4.990.000 EUR
DIE BILDER WERDEN GELADEN…
Häuser & einzelhäuser zum Verkauf in Bonnieux
5.500.000 EUR
Häuser & Einzelhäuser (Zum Verkauf)
Aktenzeichen:
EDEN-T95900155
/ 95900155
Aktenzeichen:
EDEN-T95900155
Land:
FR
Stadt:
Bonnieux
Postleitzahl:
84480
Kategorie:
Wohnsitze
Anzeigentyp:
Zum Verkauf
Immobilientyp:
Häuser & Einzelhäuser
Größe der Immobilie :
500 m²
Größe des Grundstücks:
55.296 m²
Zimmer:
13
Schlafzimmer:
7
Badezimmer:
3
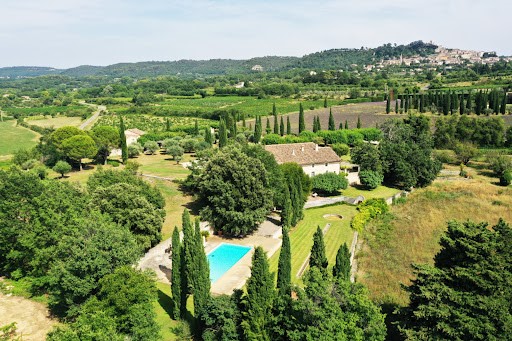
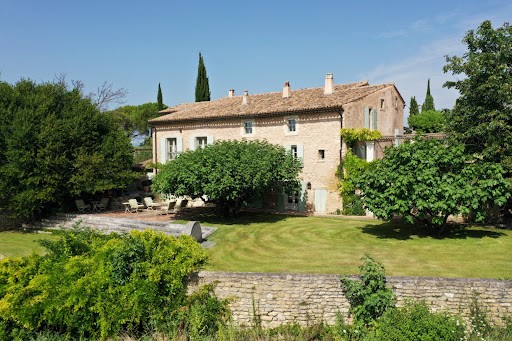
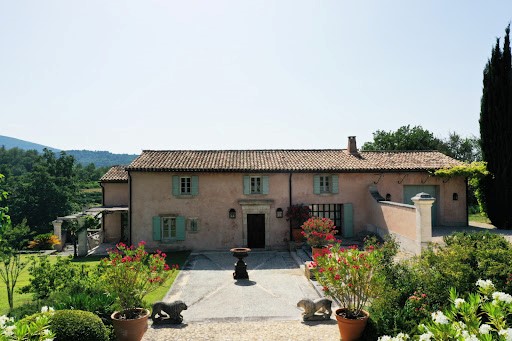
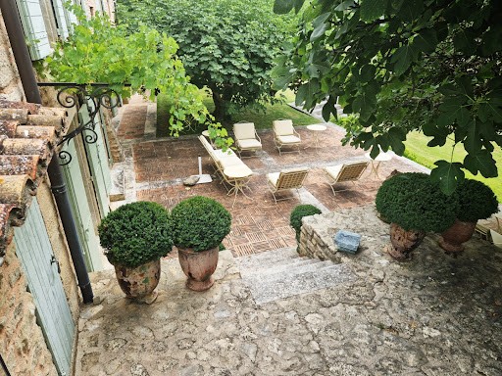
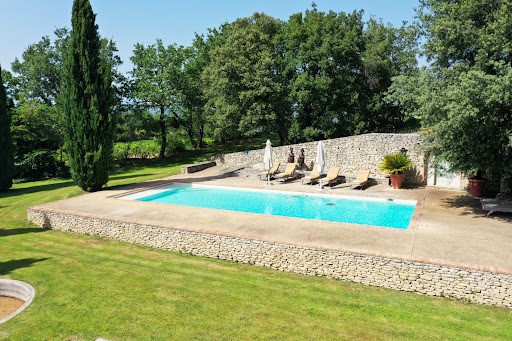
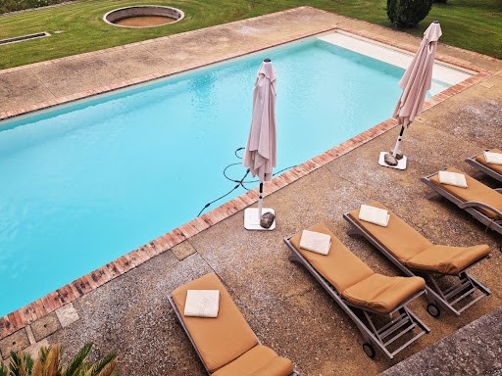
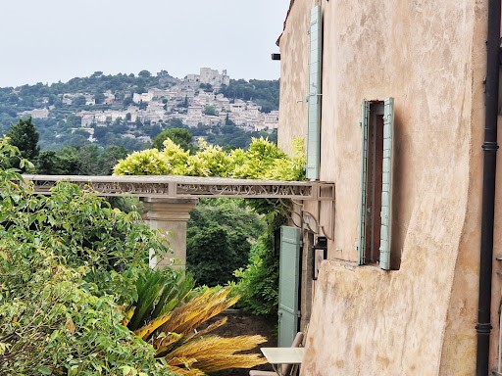
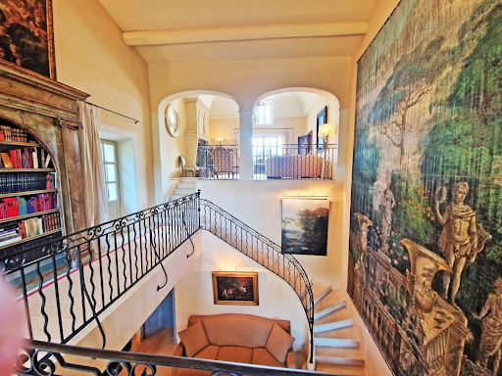
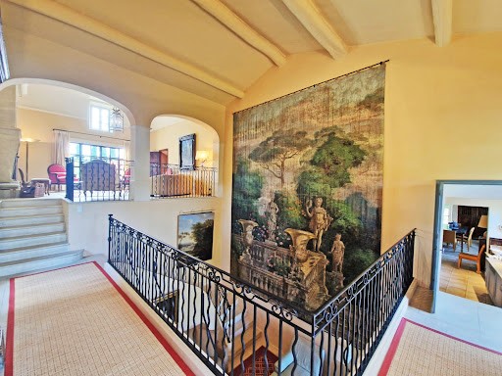

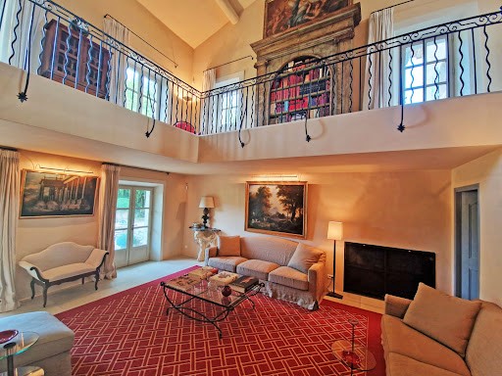
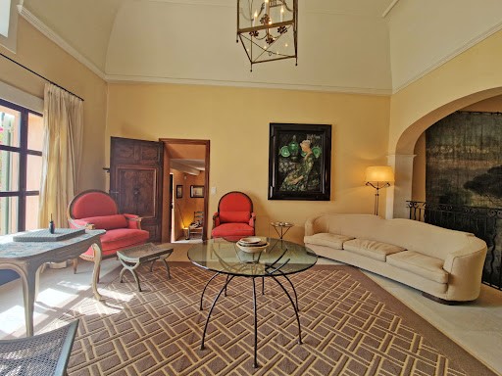
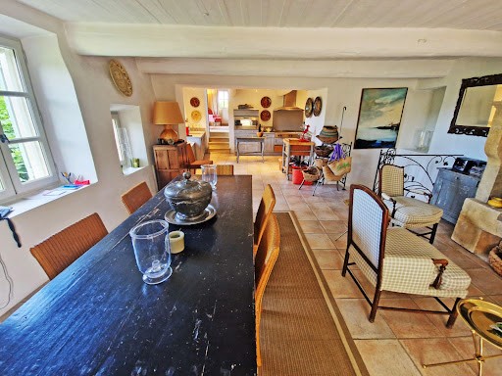
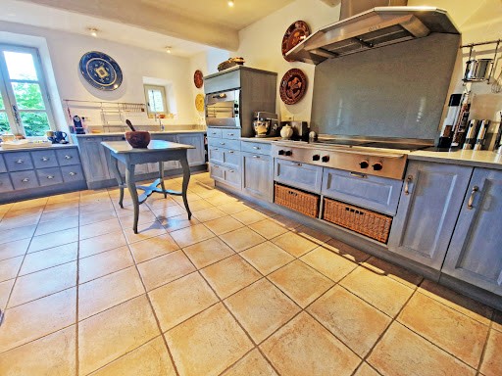
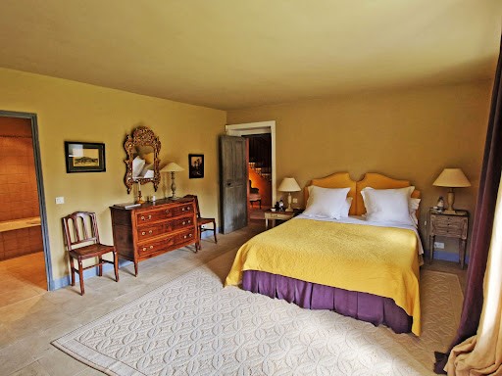
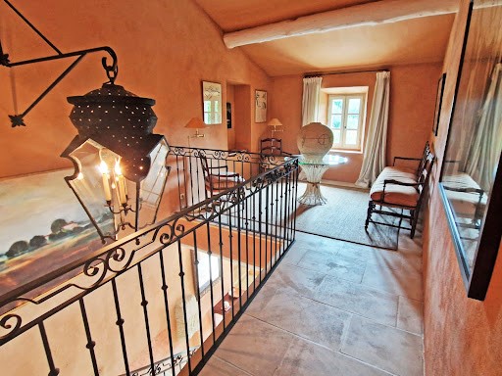
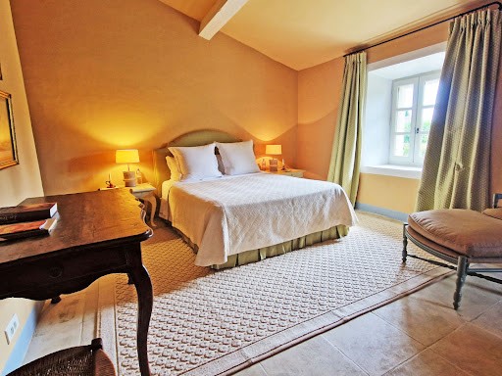
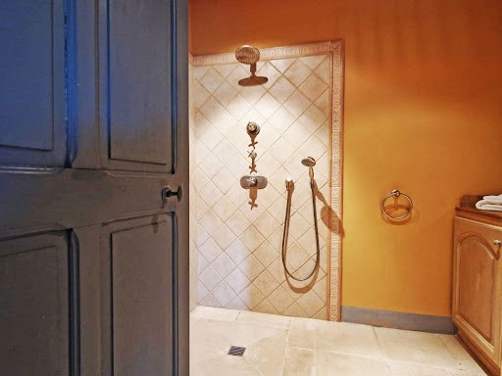
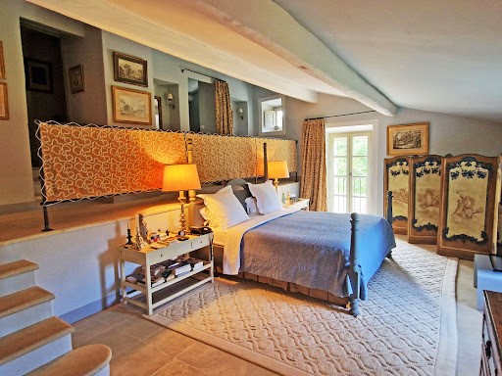
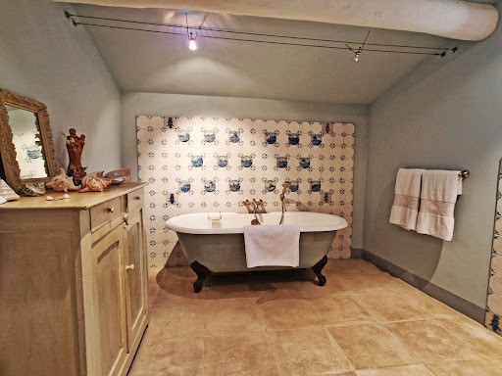
The main house facing Lacoste benefits from a bucolic garden. Here the volumes are particularly generous. The main living room is surmounted by a cathedral ceiling, it opens onto the garden towards the swimming pool. A second living room on the upper level is on the North side. In the eastern part of the building, a large kitchen-dining room will delight all the guests. All the rooms on the ground floor give access to the outside, whether on terraces or the garden.
Upstairs, a small living room and two complete bedrooms, including a generous master with dressing room and office area share the space.
The house, which offers high quality materials, is in perfect condition.
A beautiful 13X5 swimming pool is located in the western part of the garden facing the Luberon.
A large garage completes the set.
The annex house which is about fifty meters at the back has its own 6X3 swimming pool. An entrance hall serves the kitchen as well as a first bedroom. A staircase gives access to a second bedroom located upstairs in this west wing. A very large living room with high ceilings allows access by a staircase to a third bedroom. Accessible from the outside, a last bedroom has been installed in a beautiful vaulted room. This very comfortable building can be reserved for friends.
This unique property is within walking distance of one of the beautiful village of Luberon, the surface of its land allows it to benefit from a quite rare tranquility and quality of life. Mehr anzeigen Weniger anzeigen Le portail franchit, l’allée de cyprès vous conduit à la maison principale au travers des mûriers centenaires. De cette petite colline, tous les villages perchés s’offrent au regard, Bonnieux, Lacoste, Goult, Gordes. La propriété est un véritable morceau de Provence à la Giono, les lavandes, la vigne, les cerisiers, les amandiers, les abricotiers entourent les bâtis. Un bassin aux nénuphars profite de l’eau d’une source. Ici tout est calme et paisible. Dans la partie Sud-Ouest du jardin la piscine 13X5 est ouverte sur le Luberon.
La maison principale qui regarde Lacoste profite d’un jardin bucolique. Ici les volumes sont particulièrement généreux. Le salon principal est surmonté d’un plafond cathédrale, il ouvre sur le jardin vers la piscine. Un second salon au niveau supérieur se trouve côté Nord. Dans la partie Est du bâti une grande cuisine salle-à-manger ravira tous les convives. Toutes les pièces du rez-de-jardin donnent accès à l’extérieur, que ce soit sur des terrasses ou le jardin.
A l’étage, un petit salon ainsi que deux chambres complètes, dont une généreuse master avec dressing et coin bureau se partagent l’espace.
La maison qui propose des matériaux de grande qualité est en parfait état d’entretien.
Une belle piscine 13X5 se trouve dans la partie Ouest du jardin face au Luberon.
Un grand garage complète l’ensemble.
La maison annexe qui se trouve à une cinquantaine de mètres à l’arrière bénéficie de sa propre piscine 6X3. Un hall d’entrée dessert la cuisine ainsi qu’une première chambre. Un escalier donne accès à une seconde chambre située à l’étage de cette aile Ouest. Une très grande pièce à vivre avec belle hauteur sous plafond, permet l’accès par un escalier à une troisième chambre. Accessible depuis l’extérieur, une dernière chambre a été installée dans une belle pièce voûtée. Cette bâtisse très confortable peut être réservée aux amis.
Cette propriété unique se trouve à distance à pied d'un beau village du Luberon, la surface de son terrain lui permet de bénéficier d’une tranquillité et d’une qualité de vie assez rares.
Les informations sur les risques auquel ce bien est exposé sont disponibles sur le site Géorisques ... The gate crosses, the path of cypresses leads you to the main house through the century-old mulberry trees. From this small hill, all the perched villages can be seen, Bonnieux, Lacoste, Goult, Gordes. The property is a real piece of Provence à la Giono, lavender, vines, cherry trees, almond trees, apricot trees surround the buildings. A water lily pond takes advantage of the water from a spring. Here everything is calm and peaceful. In the South-West part of the garden, the 13X5 swimming pool is open to the Luberon.
The main house facing Lacoste benefits from a bucolic garden. Here the volumes are particularly generous. The main living room is surmounted by a cathedral ceiling, it opens onto the garden towards the swimming pool. A second living room on the upper level is on the North side. In the eastern part of the building, a large kitchen-dining room will delight all the guests. All the rooms on the ground floor give access to the outside, whether on terraces or the garden.
Upstairs, a small living room and two complete bedrooms, including a generous master with dressing room and office area share the space.
The house, which offers high quality materials, is in perfect condition.
A beautiful 13X5 swimming pool is located in the western part of the garden facing the Luberon.
A large garage completes the set.
The annex house which is about fifty meters at the back has its own 6X3 swimming pool. An entrance hall serves the kitchen as well as a first bedroom. A staircase gives access to a second bedroom located upstairs in this west wing. A very large living room with high ceilings allows access by a staircase to a third bedroom. Accessible from the outside, a last bedroom has been installed in a beautiful vaulted room. This very comfortable building can be reserved for friends.
This unique property is within walking distance of one of the beautiful village of Luberon, the surface of its land allows it to benefit from a quite rare tranquility and quality of life.