DIE BILDER WERDEN GELADEN…
Häuser & Einzelhäuser (Zum Verkauf)
Aktenzeichen:
EDEN-T95295801
/ 95295801
Aktenzeichen:
EDEN-T95295801
Land:
IT
Stadt:
Nardo
Postleitzahl:
73048
Kategorie:
Wohnsitze
Anzeigentyp:
Zum Verkauf
Immobilientyp:
Häuser & Einzelhäuser
Größe der Immobilie :
920 m²
Zimmer:
10
Schlafzimmer:
4
Badezimmer:
2
Parkplätze:
1
Garagen:
1
IMMOBILIENPREIS DES M² DER NACHBARSTÄDTE
| Stadt |
Durchschnittspreis m2 haus |
Durchschnittspreis m2 wohnung |
|---|---|---|
| Brindisi | 1.545 EUR | 1.373 EUR |
| Apulien | 1.461 EUR | 1.466 EUR |
| Pescara | - | 1.421 EUR |
| Abruzzen | 1.137 EUR | 1.415 EUR |
| Peloponnes | 1.681 EUR | 1.196 EUR |
| Latium | 1.990 EUR | 2.981 EUR |
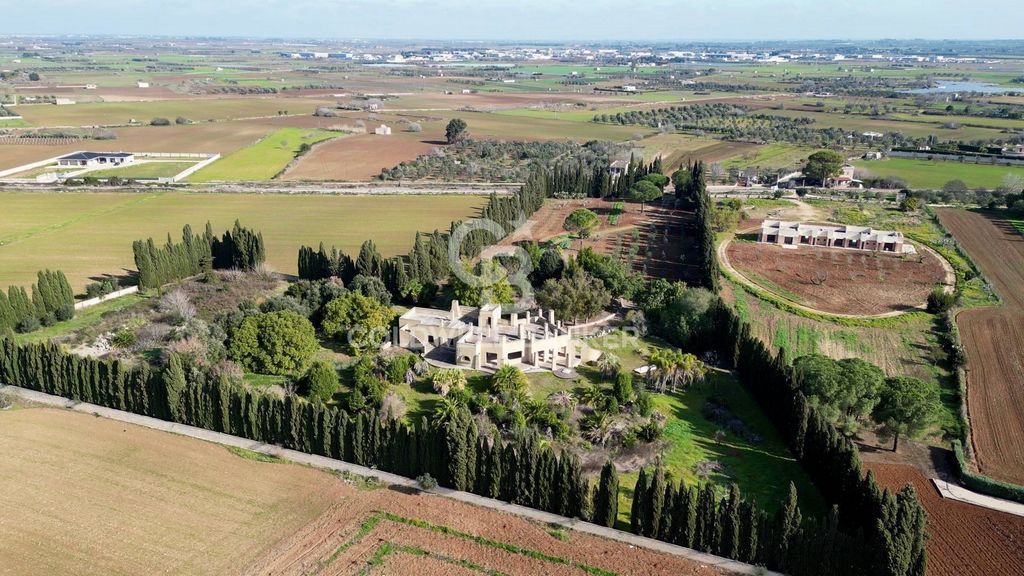
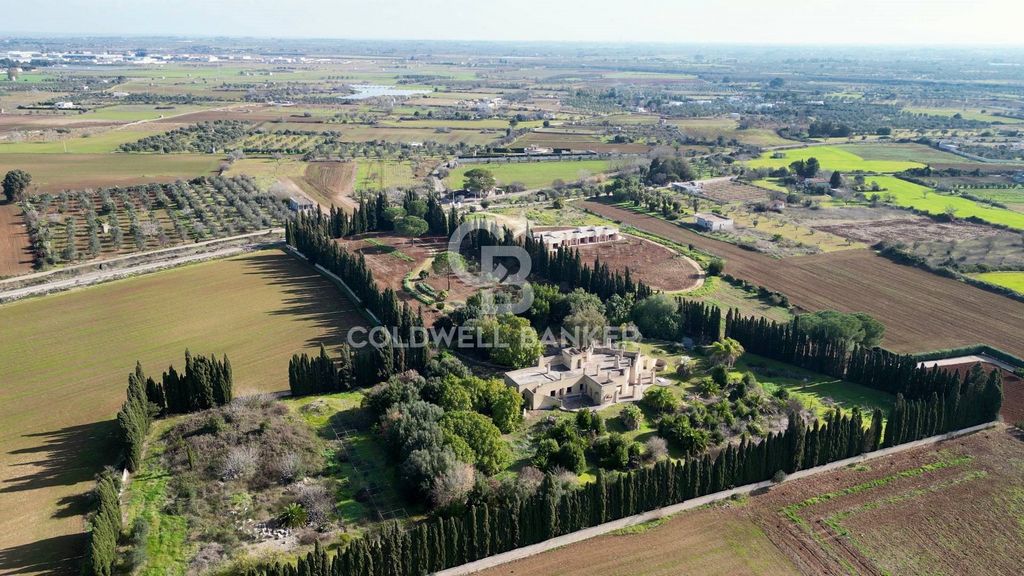
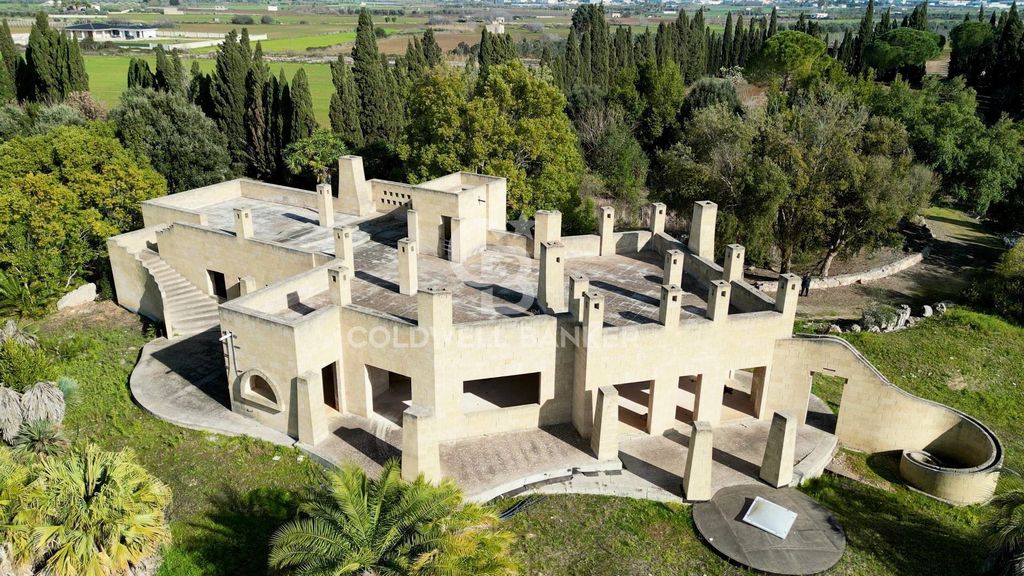
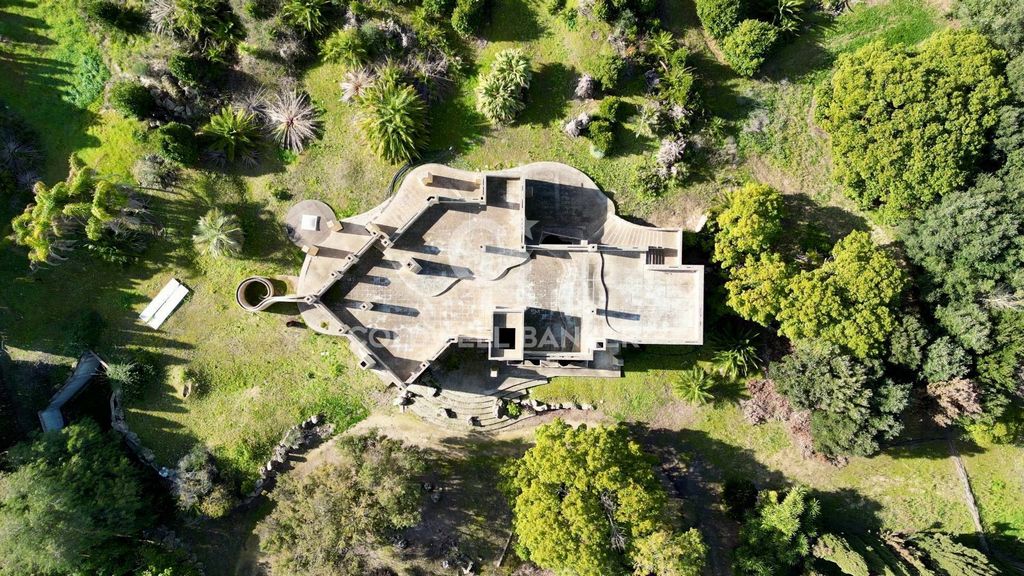
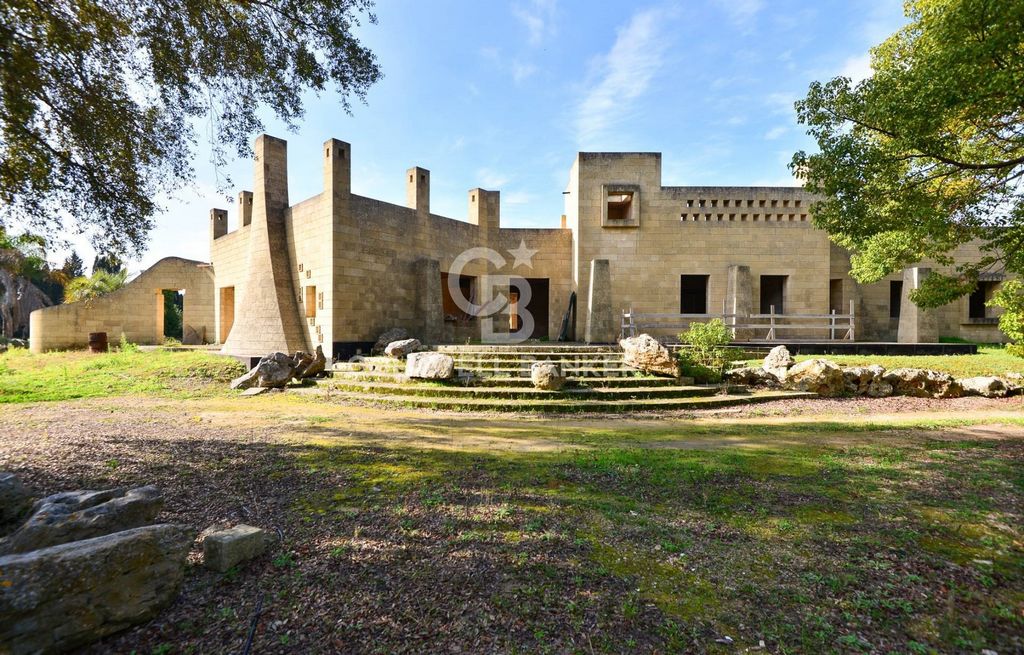
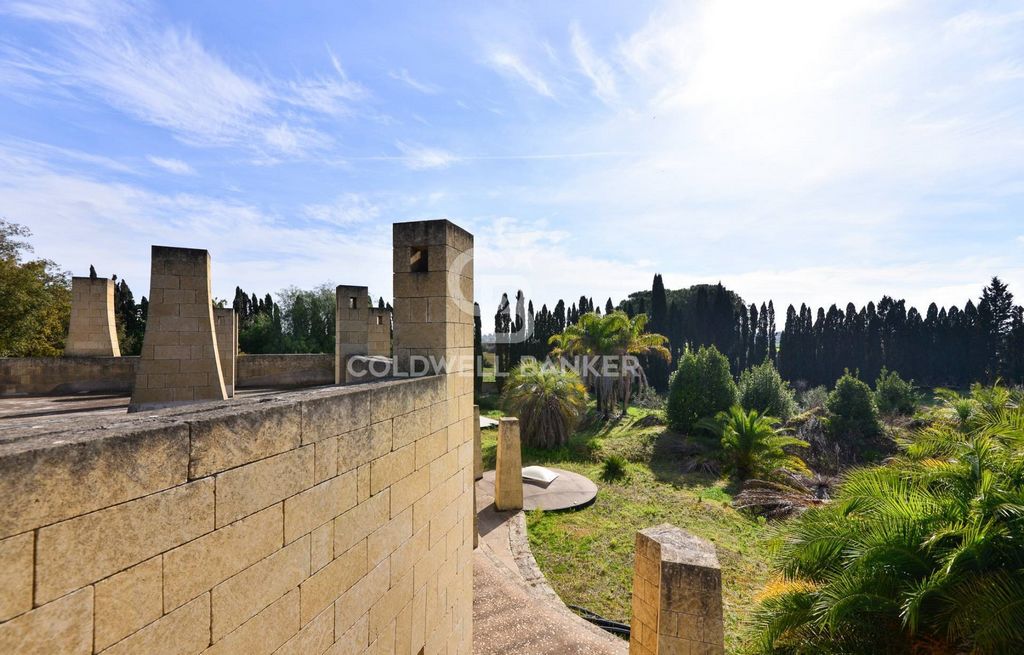
Features:
- Garage
- Garden
- Parking Mehr anzeigen Weniger anzeigen NARDO' - LECCE - SALENTO A pochi chilometri dal mare, immersa in un'oasi privata di bellezza e riservatezza, a breve distanza dal centro abitato di Nardò ed il suo centro storico, proponiamo in vendita suggestiva villa indipendente con una superficie complessiva di circa 650 mq disposti su due livelli e con bellissimo parco recintato di circa 2,4 ettari. Descrizione immobile La villa, attualmente in perfetto stato rustico ed illuminata dal caratteristico carparo salentino, è stata ideata e progettata per una perfetta dimora di rappresentanza e si inserisce con grande armonia nel paesaggio circostante. Si sviluppa su due livelli caratterizzati da spazi ampi e luminosi. L'ingresso principale alla villa, anticipato da una larga scalinata in pietra con grossi macigni e affiancata da pilastri, è di assoluto impatto visivo e anticipa latmosfera di ampiezza che rivive in ogni ambiente. Il piano terra ha una superficie complessiva di circa 380 mq ed è stato pensato per annullare qualsiasi barriera tra interni ed esterni grazie alle ampie finestre che affacciano sul verde del giardino posteriore dominato dal verde. Gli spazi interni vantano una perfetta esposizione studiata in modo che gli ambienti godano al massimo della luce del sole anche nelle giornate invernali, grazie allapplicazione dei criteri di bioenergia in fase di costruzione della struttura. Questarea è ideale per ospitare una zona living esclusiva e una zona notte, su un unico livello, già delimitato internamente da mura divisorie degli ambienti, facilmente rimodulabili allo stato attuale per soddisfare ogni esigenza. Sul retro dellimmobile, una grande e fluida scalinata conduce al lastricato solare, uneccellente area di 380 mq dove ammirare lintero paesaggio circostante. Lungo il perimetro sono stati predisposti inoltre dei pilastri atti ad accogliere un pergolato per mitigare l'irraggiamento del lastricato solare. Internamente, accanto allaccesso principale, una scala collega il piano terra con il piano seminterrato, di circa 270 mq, raggiungibile anche grazie ad una rampa posta sul lato destro della villa. Anchesso molto luminoso per la presenza di lucernari a forma sinuosa e ondeggiante alle estremità del solaio, il piano interrato offre la possibilità di realizzare comodi locali di servizio. Descrizione ambienti esterni La proprietà è inserita in un grande parco di circa 2,4 ettari, una suggestiva area verde, ben protetta e recintata da alberi di cipressi, con all'interno numerosi alberi di ulivo, palme, alberi da frutto, un bosco ed un laghetto già tracciato che fanno da cornice ad un suggetivo viale che conduce dall'ingresso della proprietà alla villa. In questa location paradisiaca vi è la possibilità di realizzare, ad esempio, una grande piscina, un'area wellness, un angolo barbecue o postazioni dove poter praticare yoga. Relazione Energetica La consulenza energetica effettuata sullintera proprietà ad opera di un professionista del settore si basa su conoscenze di Feng Shui Classico della scuola imperiale Chue e sulle energie elettromagnetiche terrestri quali il Decumano, il Cardo, la grande rete del Nord Ovest. Questo stile prevede molti metodi di analisi per valutare il Feng Shui di un parco e di un immobile, ovvero metodologie antichissime di analisi del luogo che vengono prima riferite ad una macroarea per poi arrivare alla microarea in analisi; consentono infatti di poter osservare la circolazione dellEnergia (Chi) e forniscono soluzioni in grado di determinare la migliore posizione delle cose sia per il layout interno che esterno, in accordo con lambiente circostante, la direzione delledificio, lingresso del Chi ed i suoi occupanti. La relazione energetica di cui dispone l'immobile, dunque, contiene preziose indicazioni necessarie per impostare una solida base Feng Shui sulla villa che, già in fase di progettazione, è stata pensata secondo i criteri di bioedilizia e i principi...
Features:
- Garage
- Garden
- Parking NARDO' - LECCE - SALENTO A few kilometers from the sea, nesteld in a private oasis of beauty and privacy, a short distance from the town of Nardò and its historic centre, we offer for sale a charming independent villa with a total surface area of approx. 650 sqm arranged on two levels and with a beautiful fenced park of about 2.4 hectares. Property description Despite its current rustic structure, the villa is in perfect condition and it is lightned up by the characteristic local stone "carparo". It was conceived and designed to be a perfect important residence and it fits in with great harmony into the surrounding landscape. It is spread over two levels characterized by large and bright spaces. The main entrance to the villa, preceded by a large stone staircase with large boulders and lateral pillars, has definitely a great visual impact and it anticipates the atmosphere of largeness that lives in every room. The ground floor has a total surface area of about 380 sqm and was designed to eliminate any barrier between the interiors and the exteriors, thanks to the large windows that overlook the beautiful green garden. The internal spaces boast an excellent sun exposure; in fact, they were designed to let the villa enjoy maximum sunlight even on winter days, thanks to the application of bioenergy criteria during the construction. This area is ideal for hosting both an exclusive living area and a sleeping area, on one single level, already separated by walls dividing the rooms, whose layout can anyway easily changed to satisfy every need. On the back of the villa, a large staircase leads to the roof terrace, a wide surface area of about 380 sqm where it is possible to enjoy the entire surrounding landscape. Along the edge, some pillars have also been set up to install a pergola aimed at reducing the sun exposure of the roof. Inside, next to the main entrance, a staircase connects the ground floor with the basement, of approximately 270 sqm, which can also be reached thanks to a ramp located on the right side of the villa. Also very bright due to the presence of sinuous skylights, the basement offers the possibility of creating numerous rooms. The park The property is set in a large park of about 2.4 hectares, an evocative green area, well protected and fenced by cypress trees, with numerous olive trees, palms, fruit trees, a forest and an already path that frames an evocative avenue that leads from the entrance of the property to the villa. In this heavenly location there is the possibility of creating, for example, a large swimming pool, a wellness area, a barbecue corner or areas to practice yoga. Energy Report The energy consultancy carried out on the entire property by a professional in the sector is based on knowledge of Classical Feng Shui of the imperial Chue school and on terrestrial electromagnetic energies such as the Decumanus, the Cardo, the great network of the North West. This style involves many analysis methods to evaluate the Feng Shui of a park and a property, including very ancient methodologies of place analysis which are first referred to a macro area and then to a micro area under analysis; in fact, they allow us to observe the circulation of the Energy (Who) and provide solutions aimed at determining the best position of things for both the internal and the external layout, in accordance with the surrounding environment, the direction of the building, the entrance of the "Who" and its occupants. The energy report, therefore, contains precious indications which are necessary to set a solid Feng Shui background on the villa which was designed according to green building criteria and bioenergetics principles already in the design phase. Location description The property is located in an oasis of tranquility and privacy, just 2 km from the center of Nardò and it is easily accessible from all directions thanks to the new state roads 16, 613 and 101 which connect it directly to
Features:
- Garage
- Garden
- Parking NARDO' - LECCE - SALENTO Några kilometer från havet, inbäddat i en privat oas av skönhet och avskildhet, en kort bit från staden Nardò och dess historiska centrum, erbjuder vi till salu en charmig fristående villa med en total yta på ca.650 kvm arrangerad i två plan och med en vacker inhägnad park på cirka 2,4 hektar. Fastighets beskrivning Trots sin nuvarande rustika struktur är villan i perfekt skick och den lyses upp av den karakteristiska lokala stenen "carparo". Det var tänkt och designat för att vara en perfekt viktig bostad och det passar in med stor harmoni i det omgivande landskapet. Den är fördelad på två nivåer som kännetecknas av stora och ljusa utrymmen. Huvudentrén till villan, som föregås av en stor stentrappa med stora stenblock och sidopelare, har definitivt en stor visuell effekt och den föregriper den atmosfär av storhet som finns i varje rum. Bottenvåningen har en total yta på cirka 380 kvm och utformades för att eliminera alla barriärer mellan interiör och exteriör, tack vare de stora fönstren med utsikt över den vackra gröna trädgården. De inre utrymmena har en utmärkt solexponering; Faktum är att de utformades för att låta villan njuta av maximalt solljus även på vinterdagar, tack vare tillämpningen av bioenergikriterier under konstruktionen. Detta område är idealiskt för att hysa både ett exklusivt vardagsrum och ett sovrum, på ett enda plan, redan åtskilda av väggar som delar rummen, vars layout ändå enkelt kan ändras för att tillfredsställa alla behov. På baksidan av villan leder en stor trappa till takterrassen, en bred yta på ca 380 kvm där det är möjligt att njuta av hela det omgivande landskapet. Längs kanten har man också satt upp några pelare för att installera en pergola som syftar till att minska takets solexponering. Inuti, bredvid huvudentrén, förbinder en trappa bottenvåningen med källaren, på cirka 270 kvm, som också kan nås tack vare en ramp på höger sida av villan. Källaren är också mycket ljus på grund av närvaron av slingrande takfönster och erbjuder möjligheten att skapa många rum. Parken Fastigheten ligger i en stor park på cirka 2,4 hektar, ett suggestivt grönområde, väl skyddat och inhägnat av cypresser, med många olivträd, palmer, fruktträd, en skog och en redan stig som ramar in en suggestiv allé som leder från ingången till fastigheten till villan. På denna himmelska plats finns det möjlighet att skapa till exempel en stor pool, ett wellnessområde, en grillhörna eller områden för att utöva yoga. Rapport om energi Energirådgivningen som utförs på hela fastigheten av en professionell inom sektorn är baserad på kunskap om klassisk Feng Shui från den kejserliga Chue-skolan och på markbundna elektromagnetiska energier som Decumanus, Cardo, det stora nätverket i nordväst. Denna stil involverar många analysmetoder för att utvärdera Feng Shui i en park och en fastighet, inklusive mycket gamla metoder för platsanalys som först hänvisas till ett makroområde och sedan till ett mikroområde som analyseras; i själva verket tillåter de oss att observera energins cirkulation (Who) och tillhandahålla lösningar som syftar till att bestämma den bästa positionen för saker och ting för både den interna och den externa layouten, i enlighet med den omgivande miljön, byggnadens riktning, ingången till "Vem" och dess invånare. Energirapporten innehåller därför värdefulla indikationer som är nödvändiga för att sätta en solid Feng Shui-bakgrund på villan som designades enligt gröna byggnadskriterier och bioenergetiska principer redan i designfasen. Beskrivning av platsen Fastigheten ligger i en oas av lugn och avskildhet, bara 2 km från Nardòs centrum och den är lättillgänglig från alla håll tack vare de nya riksvägarna 16, 613 och 101 som förbinder den direkt med
Features:
- Garage
- Garden
- Parking