482.136 EUR
3 Z
4 Ba
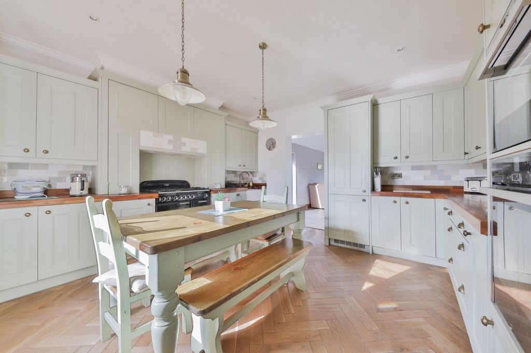
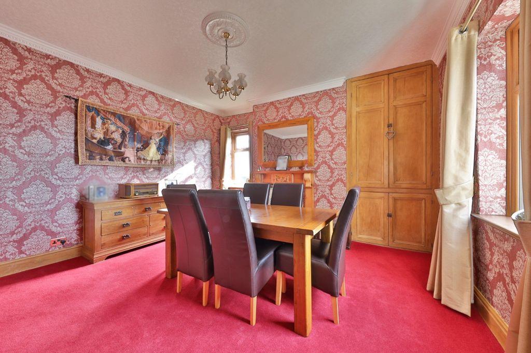
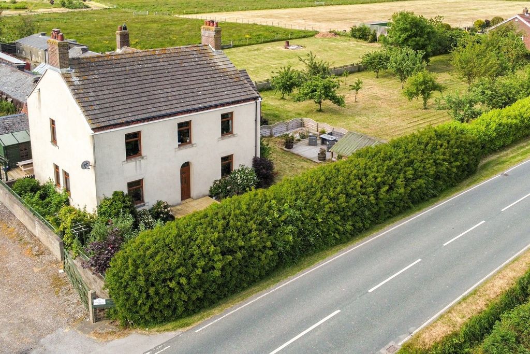
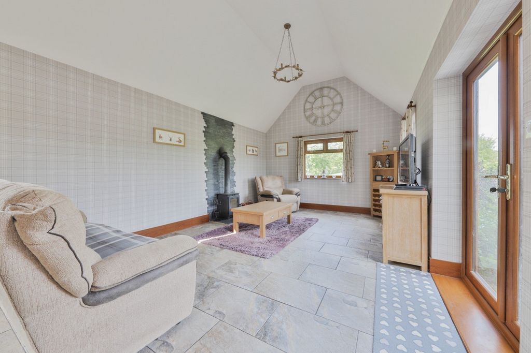
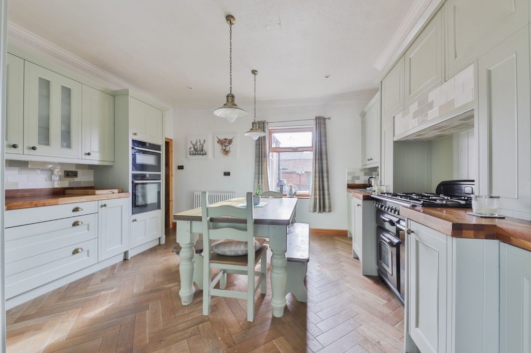
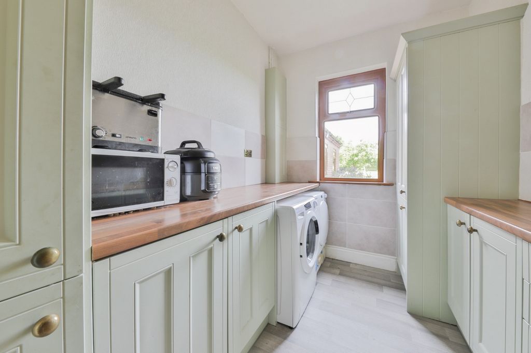
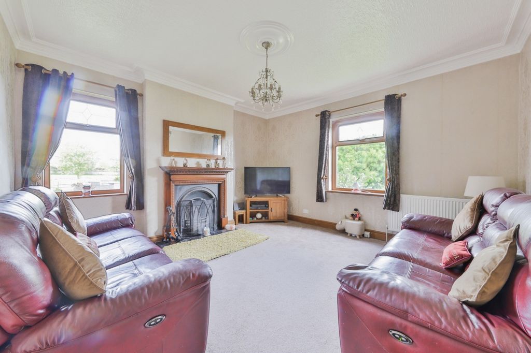
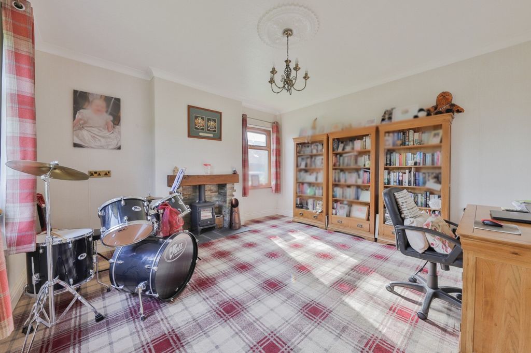
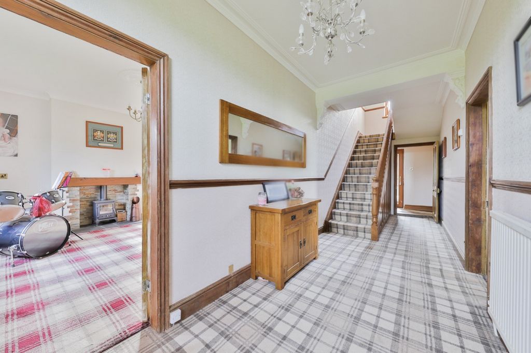
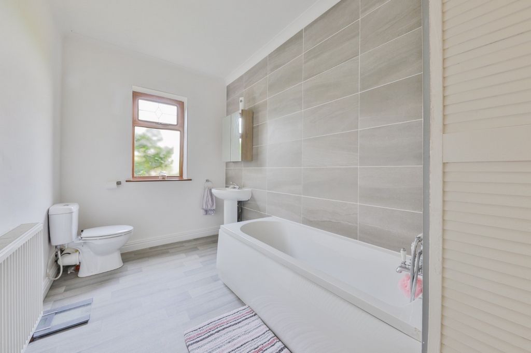
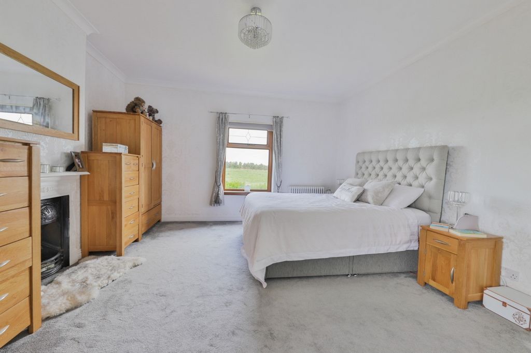
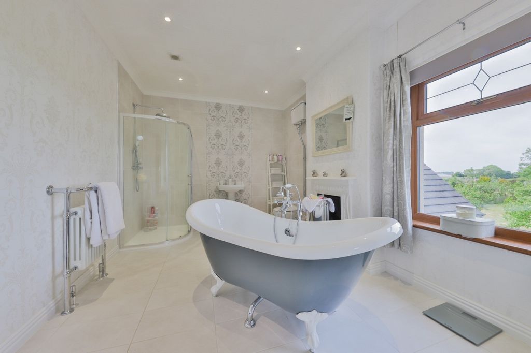
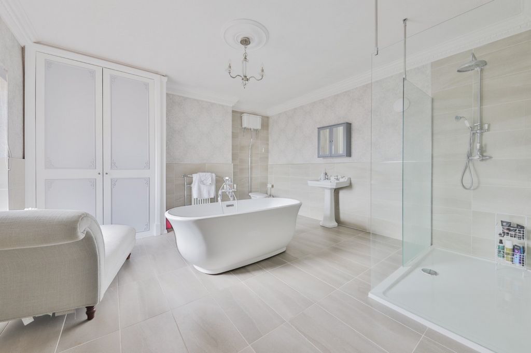
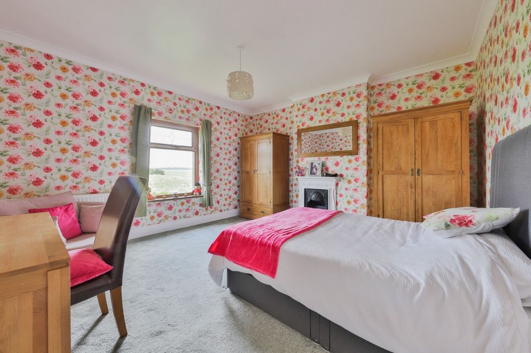
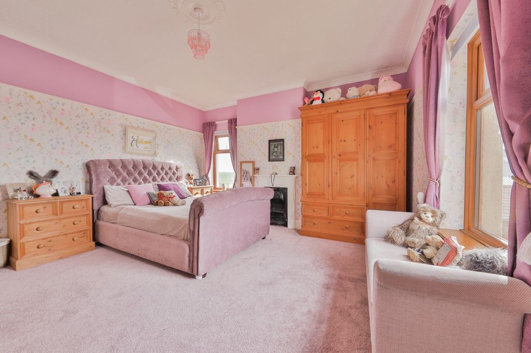
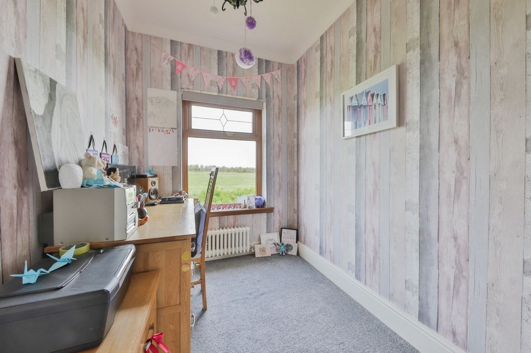
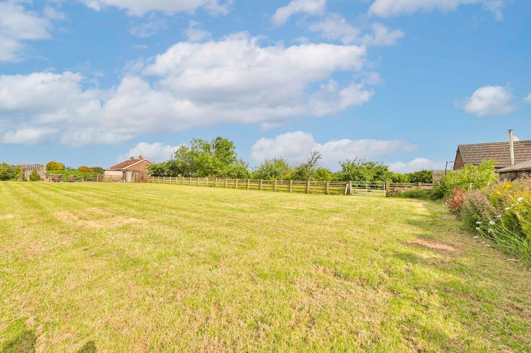
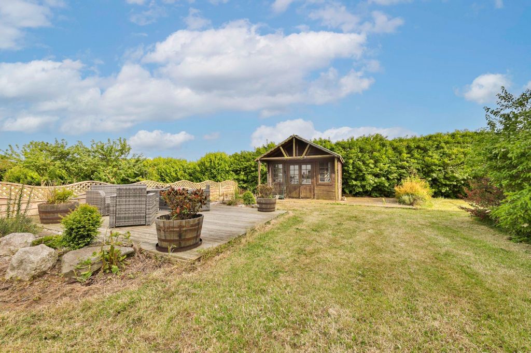
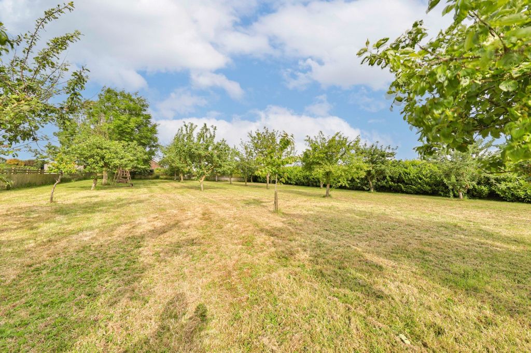
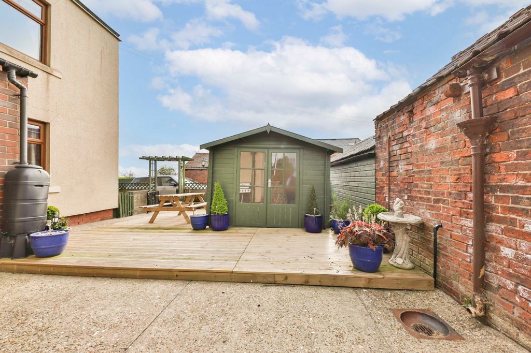
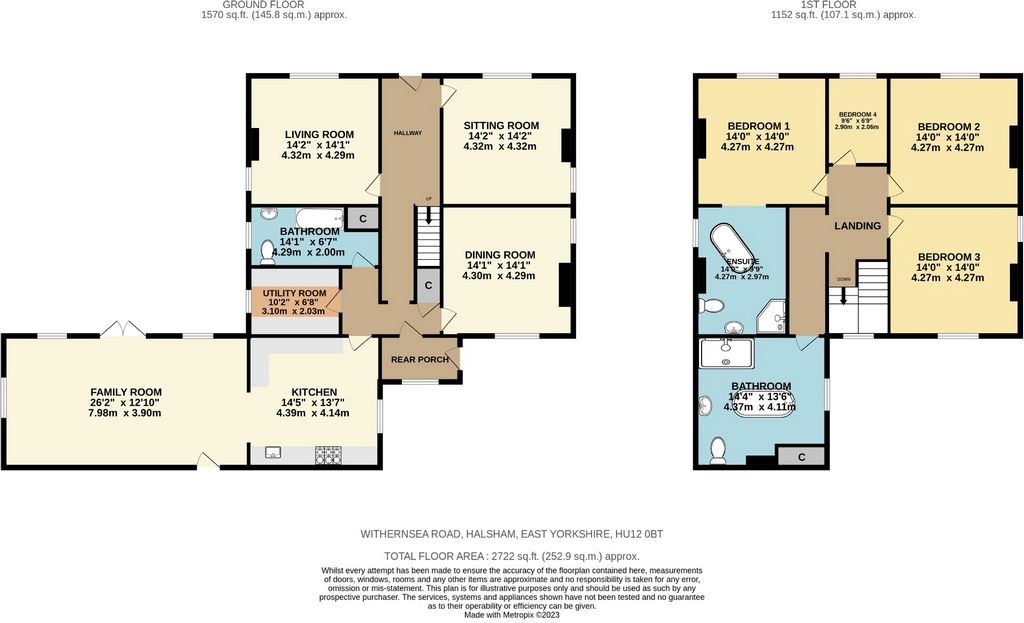
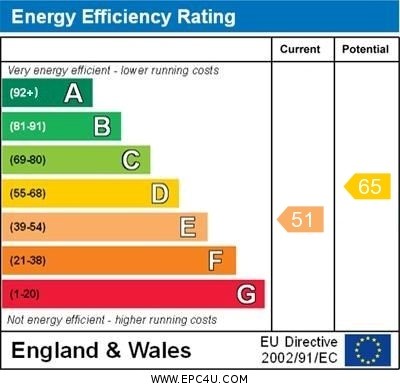
ESCAPE TO THE COUNTRY AND LIVE THE GOOD LIFE IN THIS EXTENSIVELY REFURBISHED PERIOD FARMHOUSE ON A 1 ACRE PLOT SURROUNDED BY OPEN COUNTRYSIDE
Having been the subject of considerable investment providing a home of great quality, sympathetically blending the conveniences of modern living with this charming period property. Also benefiting from income generating solar panels which make this an extremely cost-effective house to run. Includes a small paddock, large orchard and stunning accommodation extending to approximately 2,700 sq. ft. with four bedrooms, three bathrooms and four receptions. Just take a look at the photographs and floorplans, you will not fail to be impressed by this property.
LocationThe highly regarded rural village of Halsham lies approximately twelve miles to the east of the city of Hull within convenient distance of the East Coast, being set within the Plain of Holderness within easy commuting distance of Kingston upon Hull. The village of Halsham can be approached from the A1033 Hedon Road by taking the B1362 or continuing along the A1033 to Ottringham, then taking a northerly turn to the village which lies within a short driving time.
Accommodation The accommodation is arranged on the ground and one upper floor and can be seen in more detail on the dimensioned floor plan forming part of these sale particulars and briefly comprises as follows:
Entrance HallWith feature staircase and understairs storage cupboard.
Living RoomEnjoying aspects to the south and east over open countryside and the orchards. Feature fireplace with open hearth.
Sitting RoomFeature fireplace and multi fuel burning stove. Dual aspect to the south and west.
Dining RoomWith feature fireplace and open hearth. Dual aspect to west and north.
Rear Entrance Lobby
Farmhouse Dining KitchenIncludes a bespoke range of floor and wall cabinets with complementing hardwood worktops, inset Belfast sink, integrated combination microwave plus oven and separate range oven. Open plan to the …
Family RoomEnjoying a delightful south facing aspect over the outdoor entertaining area with the orchard to one side and double French doors. The vaulted ceiling truly complements this space, including woodburning stove.
Ground Floor Bathroom Includes panelled bath, pedestal wash hand basin and low level w.c. with complementing tiling and built-in linen cupboard.
Utility RoomFitted in a style to match the kitchen with plumbing for automatic washing machine.
First Floor Landing
Master Bedroom 1With a south facing aspect enjoying open views. Original period fireplace and open plan to the …
En-suite BathroomThis stylish en-suite includes a freestanding double ended bath, shower cubicle, pedestal wash hand basin and low level w.c., with part complementing tiling and heated towel rail. Bedroom 2Original period fireplace and delightful open views.
Bedroom 3With original period fireplace.
Bedroom 4Enjoying a south facing aspect and open views currently used as a study.
Family Bathroom This stunning and generously proportioned bathroom includes a four piece suite comprising freestanding bath, large shower cubicle, pedestal wash hand basin and low level w.c., with complementing tiling, heated towel rail and built-in airing cupboard housing the insulated hot water cylinder with pressurized system.
OutsideThe property is approached via a wide driveway and five bar gate to a spacious parking area for up to 10 cars leading to the garage with power laid on. To the rear of the house is an enclosed outdoor evening terrace ideal for entertaining with summer house and decking, beyond which is an enclosed wet area ideal as a dog run. A gateway leads to the orchard and the south facing decking and further outdoor entertaining area with summer house.
The orchard has a multitude of fruit trees, adjoining which, via a five bar gate is the paddock which extends to approximately half an acre.
The recent purchase of a strip of land now provides vehicular access to the paddock.
Services Mains water and electricity are connected to the property. Drainage is by way of septic tank.
Please note the property benefits from a range of solar panels mounted on an adjoining building with access and maintenance agreement.
TenureThe property is freehold.
Central HeatingThe property has the benefit of an LPG gas fired central heating system to panelled radiators.
Double GlazingThe property has the benefit of UPC double glazed windows.
Council TaxCouncil Tax is payable to the East Riding Of Yorkshire Council. From verbal enquiries we are advised that the property is shown in the Council Tax Property Bandings List in Valuation Band E.*
Fixtures & FittingsCertain fixtures and fittings may be purchased with the property but may be subject to separate negotiation as to price.
Disclaimer*The agent has not had sight of confirmation documents and therefore the buyer is advised to obtain verification from their solicitor or surveyor.
ViewingsStrictly by appointment with the sole agents.
Site Plan DisclaimerThe site plan is for guidance only to show how the property sits within the plot and is not to scale.
MortgagesWe will be pleased to offer expert advice regarding a mortgage for this property, details of which are available from our Fine and Country Office on ... Your home is at risk if you do not keep up repayments on a mortgage or other loan secured on it.Valuation/Market Appraisal:Thinking of selling or struggling to sell your house? More people choose Fine and Country in this region than any other agent. Book your free valuation now! Mehr anzeigen Weniger anzeigen Offers In The Region Of £475,000
ESCAPE TO THE COUNTRY AND LIVE THE GOOD LIFE IN THIS EXTENSIVELY REFURBISHED PERIOD FARMHOUSE ON A 1 ACRE PLOT SURROUNDED BY OPEN COUNTRYSIDE
Having been the subject of considerable investment providing a home of great quality, sympathetically blending the conveniences of modern living with this charming period property. Also benefiting from income generating solar panels which make this an extremely cost-effective house to run. Includes a small paddock, large orchard and stunning accommodation extending to approximately 2,700 sq. ft. with four bedrooms, three bathrooms and four receptions. Just take a look at the photographs and floorplans, you will not fail to be impressed by this property.
LocationThe highly regarded rural village of Halsham lies approximately twelve miles to the east of the city of Hull within convenient distance of the East Coast, being set within the Plain of Holderness within easy commuting distance of Kingston upon Hull. The village of Halsham can be approached from the A1033 Hedon Road by taking the B1362 or continuing along the A1033 to Ottringham, then taking a northerly turn to the village which lies within a short driving time.
Accommodation The accommodation is arranged on the ground and one upper floor and can be seen in more detail on the dimensioned floor plan forming part of these sale particulars and briefly comprises as follows:
Entrance HallWith feature staircase and understairs storage cupboard.
Living RoomEnjoying aspects to the south and east over open countryside and the orchards. Feature fireplace with open hearth.
Sitting RoomFeature fireplace and multi fuel burning stove. Dual aspect to the south and west.
Dining RoomWith feature fireplace and open hearth. Dual aspect to west and north.
Rear Entrance Lobby
Farmhouse Dining KitchenIncludes a bespoke range of floor and wall cabinets with complementing hardwood worktops, inset Belfast sink, integrated combination microwave plus oven and separate range oven. Open plan to the …
Family RoomEnjoying a delightful south facing aspect over the outdoor entertaining area with the orchard to one side and double French doors. The vaulted ceiling truly complements this space, including woodburning stove.
Ground Floor Bathroom Includes panelled bath, pedestal wash hand basin and low level w.c. with complementing tiling and built-in linen cupboard.
Utility RoomFitted in a style to match the kitchen with plumbing for automatic washing machine.
First Floor Landing
Master Bedroom 1With a south facing aspect enjoying open views. Original period fireplace and open plan to the …
En-suite BathroomThis stylish en-suite includes a freestanding double ended bath, shower cubicle, pedestal wash hand basin and low level w.c., with part complementing tiling and heated towel rail. Bedroom 2Original period fireplace and delightful open views.
Bedroom 3With original period fireplace.
Bedroom 4Enjoying a south facing aspect and open views currently used as a study.
Family Bathroom This stunning and generously proportioned bathroom includes a four piece suite comprising freestanding bath, large shower cubicle, pedestal wash hand basin and low level w.c., with complementing tiling, heated towel rail and built-in airing cupboard housing the insulated hot water cylinder with pressurized system.
OutsideThe property is approached via a wide driveway and five bar gate to a spacious parking area for up to 10 cars leading to the garage with power laid on. To the rear of the house is an enclosed outdoor evening terrace ideal for entertaining with summer house and decking, beyond which is an enclosed wet area ideal as a dog run. A gateway leads to the orchard and the south facing decking and further outdoor entertaining area with summer house.
The orchard has a multitude of fruit trees, adjoining which, via a five bar gate is the paddock which extends to approximately half an acre.
The recent purchase of a strip of land now provides vehicular access to the paddock.
Services Mains water and electricity are connected to the property. Drainage is by way of septic tank.
Please note the property benefits from a range of solar panels mounted on an adjoining building with access and maintenance agreement.
TenureThe property is freehold.
Central HeatingThe property has the benefit of an LPG gas fired central heating system to panelled radiators.
Double GlazingThe property has the benefit of UPC double glazed windows.
Council TaxCouncil Tax is payable to the East Riding Of Yorkshire Council. From verbal enquiries we are advised that the property is shown in the Council Tax Property Bandings List in Valuation Band E.*
Fixtures & FittingsCertain fixtures and fittings may be purchased with the property but may be subject to separate negotiation as to price.
Disclaimer*The agent has not had sight of confirmation documents and therefore the buyer is advised to obtain verification from their solicitor or surveyor.
ViewingsStrictly by appointment with the sole agents.
Site Plan DisclaimerThe site plan is for guidance only to show how the property sits within the plot and is not to scale.
MortgagesWe will be pleased to offer expert advice regarding a mortgage for this property, details of which are available from our Fine and Country Office on ... Your home is at risk if you do not keep up repayments on a mortgage or other loan secured on it.Valuation/Market Appraisal:Thinking of selling or struggling to sell your house? More people choose Fine and Country in this region than any other agent. Book your free valuation now! Предложения в районе £475,000
СБЕГИТЕ В ДЕРЕВНЮ И ЖИВИТЕ ХОРОШЕЙ ЖИЗНЬЮ В ЭТОМ ТЩАТЕЛЬНО ОТРЕСТАВРИРОВАННОМ СТАРИННОМ ФЕРМЕРСКОМ ДОМЕ НА УЧАСТКЕ ПЛОЩАДЬЮ 1 АКР, ОКРУЖЕННОМ ОТКРЫТОЙ СЕЛЬСКОЙ МЕСТНОСТЬЮ.
Будучи предметом значительных инвестиций, он предоставил дом отличного качества, сочувственно сочетая удобства современной жизни с этой очаровательной старинной недвижимостью. Кроме того, он получает выгоду от приносящих доход солнечных панелей, которые делают этот дом чрезвычайно экономичным в эксплуатации. Включает в себя небольшой загон, большой фруктовый сад и потрясающие помещения площадью около 2 700 кв. футов с четырьмя спальнями, тремя ванными комнатами и четырьмя приемными. Просто взгляните на фотографии и планы этажей, вы не останетесь равнодушны к этой недвижимости.
РасположениеВысоко ценимая сельская деревня Холшем находится примерно в двенадцати милях к востоку от города Халл, на удобном расстоянии от Восточного побережья, на равнине Холдернесс, в нескольких минутах езды от Кингстон-апон-Халл. До деревни Халшем можно добраться по автомагистрали A1033 Hedon Road по трассе B1362 или продолжить движение по A1033 до Оттрингема, а затем повернуть на север к деревне, которая находится в нескольких минутах езды.
Жилье Жилье расположено на первом и одном верхнем этажах и может быть более подробно показано на плане этажа, являющемся частью этих данных о продаже, и кратко включает в себя следующее:
ПрихожаяС лестницей и шкафом для хранения под лестницей.
ГостинаяНаслаждайтесь видами на юг и восток над открытой сельской местностью и фруктовыми садами. Особенности камина с открытым очагом.
ГостинаяС камином и многотопливной печью. Двойственный аспект на юг и запад.
СтоловаяС камином и открытым очагом. Двойная сторона на запад и север.
Вестибюль заднего входа
Кухня-столовая в фермерском домеВключает в себя изготовленный на заказ ассортимент напольных и настенных шкафов с дополнительными столешницами из твердых пород дерева, встроенной раковиной Belfast, встроенной комбинированной микроволновой печью, духовкой и отдельной духовкой. Открытая планировка для ...
Семейный номерНаслаждайтесь восхитительным видом на юг над открытой развлекательной зоной с фруктовым садом с одной стороны и двойными французскими дверями. Сводчатый потолок действительно дополняет это пространство, в том числе дровяная печь.
Ванная комната на первом этаже включает в себя обшитую панелями ванну, умывальник на пьедестале и низкий уровень туалета с дополняющей плиткой и встроенным шкафом для белья.
Подсобное помещениеОборудовано в стиле в тон кухни с сантехникой для автоматической стиральной машины.
Площадка первого этажа
Главная спальня 1 с видом на юг и открытым видом. Оригинальный старинный камин и открытая планировка ...
Ванная комнатаСтильная ванная комната включает в себя отдельно стоящую двустороннюю ванну, душевую кабину, умывальник на пьедестале и низкий унитаз, частично дополняющий кафельную плитку и полотенцесушитель. Спальня 2Оригинальный старинный камин и восхитительный открытый вид.
Спальня 3С оригинальным старинным камином.
Спальня 4Вид на юг и открытый вид, который в настоящее время используется как кабинет.
Семейная ванная комната Эта потрясающая и просторная ванная комната включает в себя люкс из четырех частей, состоящий из отдельно стоящей ванны, большой душевой кабины, умывальника на пьедестале и низкого уровня туалета, с дополняющей плиткой, полотенцесушителем и встроенным шкафом для проветривания, в котором находится изолированный баллон с горячей водой и системой под давлением.
СнаружиК дому можно подойти через широкую подъездную дорогу и пять барных ворот к просторной парковке на 10 автомобилей, ведущей к гаражу с включенным электричеством. В задней части дома находится закрытая открытая вечерняя терраса, идеально подходящая для развлечений с летним домиком и террасой, за которой находится закрытая влажная зона, идеально подходящая для бега с собаками. Ворота ведут к фруктовому саду и настилу, выходящему на юг, а также к открытой развлекательной зоне с летним домиком.
В саду растет множество фруктовых деревьев, к которым через ворота с пятью решетками примыкает загон, который простирается примерно на пол-акра.
Недавняя покупка полосы земли теперь обеспечивает автомобильный доступ к загону.
Услуги К дому подключены водопровод, вода и электричество. Дренаж осуществляется с помощью септика.
Обратите внимание, что в собственности есть ряд солнечных панелей, установленных на соседнем здании с доступом и соглашением о техническом обслуживании.
ВладениеСобственность находится в полной собственности.
Центральное отоплениеНедвижимость имеет преимущество от системы центрального отопления, работающей на сжиженном нефтяном газе, до панельных радиаторов.
Двойное остеклениеВ доме есть преимущества окон с двойным остеклением UPC.
Муниципальный налогМуниципальный налог уплачивается в Совет Восточного райдинга Йоркшира. Из устных запросов нам сообщили, что недвижимость указана в Списке муниципальных налогов на имущество в Оценочном диапазоне E.*
Приспособления и фитингиНекоторые приспособления и фурнитура могут быть приобретены вместе с недвижимостью, но могут быть предметом отдельных переговоров о цене.
Отказ от ответственности* Агент не видел подтверждающих документов, и поэтому покупателю рекомендуется получить подтверждение от своего адвоката или инспектора.
ПросмотрыС... Ofertas na região de £ 475.000
FUJA PARA O CAMPO E VIVA A BOA VIDA NESTA CASA DE FAZENDA DE ÉPOCA AMPLAMENTE REFORMADA EM UM TERRENO DE 1 ACRE CERCADO POR CAMPO ABERTO
Tendo sido objeto de um investimento considerável, proporcionando uma casa de grande qualidade, combinando simpaticamente as conveniências da vida moderna com esta encantadora propriedade de época. Também se beneficiando de painéis solares geradores de renda que tornam esta casa extremamente econômica para administrar. Inclui um pequeno piquete, um grande pomar e acomodações deslumbrantes que se estendem por aproximadamente 2.700 pés quadrados, com quatro quartos, três banheiros e quatro recepções. Basta dar uma olhada nas fotografias e plantas baixas, você não deixará de ficar impressionado com esta propriedade.
LocalizaçãoA conceituada vila rural de Halsham fica a aproximadamente doze milhas a leste da cidade de Hull, a uma distância conveniente da costa leste, situada na planície de Holderness, a uma curta distância de Kingston upon Hull. A vila de Halsham pode ser abordada a partir da A1033 Hedon Road pegando a B1362 ou continuando ao longo da A1033 até Ottringham, depois virando para o norte até a vila que fica a um curto tempo de carro.
Alojamento O alojamento está disposto no rés-do-chão e num piso superior e pode ser visto com mais detalhe na planta dimensionada que faz parte destes elementos de venda e compreende resumidamente o seguinte:
Hall de entradaCom escada característica e armário de armazenamento no andar de baixo.
Sala de estarDesfrutando de aspectos ao sul e leste sobre o campo aberto e os pomares. Lareira com lareira aberta.
Sala de estarPossui lareira e fogão multicombustível. Aspecto duplo para o sul e oeste.
Sala de JantarCom lareira e lareira aberta. Aspecto duplo para oeste e norte.
Lobby de entrada traseira
Cozinha de jantar de fazendaInclui uma variedade personalizada de armários de piso e parede com bancadas de madeira de lei complementares, pia Belfast embutida, micro-ondas combinado integrado mais forno e forno de fogão separado. Plano aberto para o ...
Sala FamiliarDesfrutando de um delicioso aspecto voltado para o sul sobre a área de entretenimento ao ar livre com o pomar de um lado e portas francesas duplas. O teto abobadado complementa verdadeiramente este espaço, incluindo fogão a lenha.
Banheiro no térreo Inclui banheira com painéis, lavatório com pedestal e WC de baixo nível com azulejos complementares e armário de linho embutido.
DespensaEquipado em um estilo para combinar com a cozinha com encanamento para máquina de lavar automática.
Patamar do primeiro andar
Quarto principal 1Com um aspecto virado a sul desfrutando de vistas desafogadas. Lareira original de época e plano aberto para o ...
Banheiro privativoEsta elegante suíte inclui uma banheira dupla independente, cabine de chuveiro, lavatório com pedestal e WC de baixo nível, com azulejos complementares e toalheiro aquecido. Quarto 2 Lareira original de época e deliciosas vistas panorâmicas.
Quarto 3Com lareira original de época.
Quarto 4Desfrutando de um aspecto virado a sul e vistas desafogadas atualmente utilizadas como escritório.
Banheiro familiar Este banheiro deslumbrante e de proporções generosas inclui uma suíte de quatro peças composta por banheira independente, cabine de chuveiro grande, lavatório de pedestal e WC de baixo nível, com azulejos complementares, toalheiro aquecido e armário de ventilação embutido que abriga o cilindro de água quente isolado com sistema pressurizado.
ExteriorA propriedade é acessada através de uma ampla garagem e portão de cinco barras para uma espaçosa área de estacionamento para até 10 carros que levam à garagem com energia ligada. Na parte de trás da casa há um terraço noturno ao ar livre fechado, ideal para entretenimento com casa de verão e deck, além do qual há uma área úmida fechada, ideal para uma corrida de cães. Um portal leva ao pomar e ao deck voltado para o sul e mais uma área de entretenimento ao ar livre com casa de verão.
O pomar tem uma infinidade de árvores frutíferas, adjacentes às quais, através de um portão de cinco barras, está o piquete que se estende por aproximadamente meio acre.
A recente compra de uma faixa de terra agora fornece acesso veicular ao piquete.
Serviços Água da rede e eletricidade estão ligados à propriedade. A drenagem é feita por meio de fossa séptica.
Por favor, observe que a propriedade se beneficia de uma variedade de painéis solares montados em um edifício adjacente com contrato de acesso e manutenção.
PosseA propriedade é de propriedade plena.
Aquecimento centralA propriedade tem o benefício de um sistema de aquecimento central a gás GLP para radiadores com painéis.
Vidros duplosA propriedade tem o benefício de janelas com vidros duplos UPC.
Imposto do ConselhoO imposto do conselho é pago ao Conselho de East Riding Of Yorkshire. A partir de perguntas verbais, somos informados de que a propriedade é mostrada na Lista de Faixas de Propriedade do Imposto Municipal na Faixa de Avaliação E.*
Acessórios e acessóriosCertos acessórios e acessórios podem ser adquiridos com a propriedade, mas podem estar sujeitos a negociação separada quanto ao preço.
Isenção de responsabilidade*O agente não teve acesso aos documentos de confirmação e, portanto, o comprador é aconselhado a obter a verificação de seu advogado ou agrimensor.
VisualizaçõesEstritamente com hora marcada com os agentes exclusivos.
Isenção de responsabilidade da planta do localA planta do local é apenas para orientação para mostrar como a propriedade fica dentro do terreno e não está em escala.
HipotecasTeremos o prazer de oferecer consultoria especializada sobre uma hipoteca para esta propriedade, cujos detalhes estão disponíveis em nosso Fine and Country Office em ... Sua casa está em risco se você não mantiver os pagamentos de uma hipoteca ou outro empréstimo garantido por ela.Avaliação / Avaliação de Mercado: Pensando em vender ou lutando para vender sua casa? Mais pessoas escolhem Fine and Country nesta região do que qualquer outro agente. Reserve já a sua avaliação gratuita!