DIE BILDER WERDEN GELADEN…
Häuser & Einzelhäuser (Zum Verkauf)
Aktenzeichen:
EDEN-T94323712
/ 94323712
Aktenzeichen:
EDEN-T94323712
Land:
IT
Stadt:
Licata
Postleitzahl:
92027
Kategorie:
Wohnsitze
Anzeigentyp:
Zum Verkauf
Immobilientyp:
Häuser & Einzelhäuser
Größe der Immobilie :
1.000 m²
Zimmer:
25
Badezimmer:
3
Parkplätze:
1
IMMOBILIENPREIS DES M² DER NACHBARSTÄDTE
| Stadt |
Durchschnittspreis m2 haus |
Durchschnittspreis m2 wohnung |
|---|---|---|
| Apulien | 1.423 EUR | 1.687 EUR |
| Latium | 2.279 EUR | 3.709 EUR |
| Brindisi | 1.643 EUR | 1.641 EUR |
| Italien | 1.975 EUR | 2.537 EUR |
| Sardinien | 2.872 EUR | 2.666 EUR |
| Abruzzen | 1.000 EUR | 1.654 EUR |
| Pescara | 1.076 EUR | 1.814 EUR |
| Département Corse-du-Sud | 3.803 EUR | 3.582 EUR |
| Ajaccio | - | 3.319 EUR |
| Korsika | 3.429 EUR | 3.450 EUR |
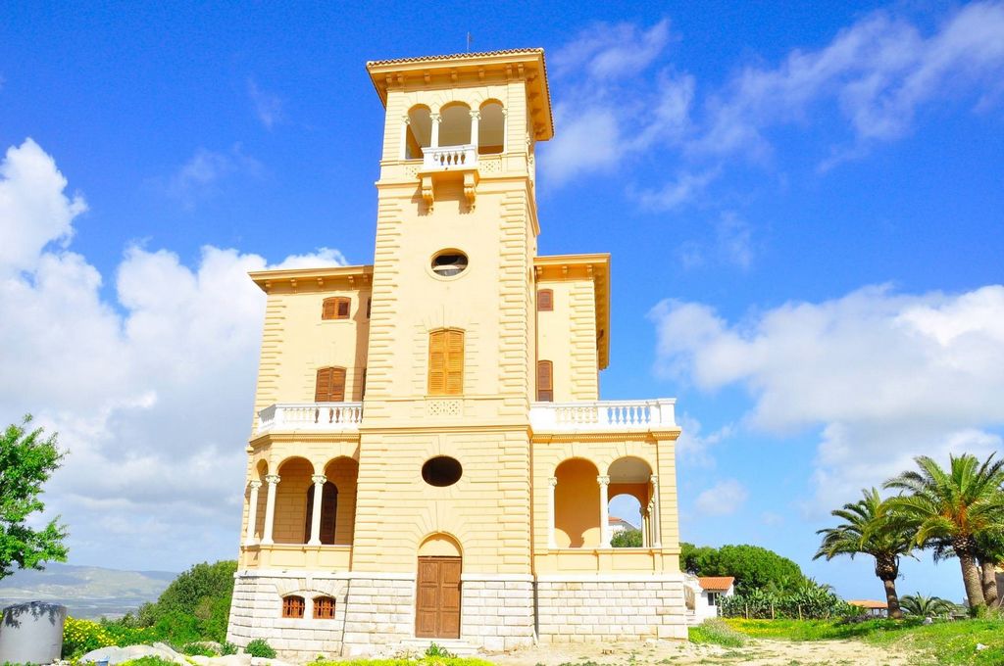
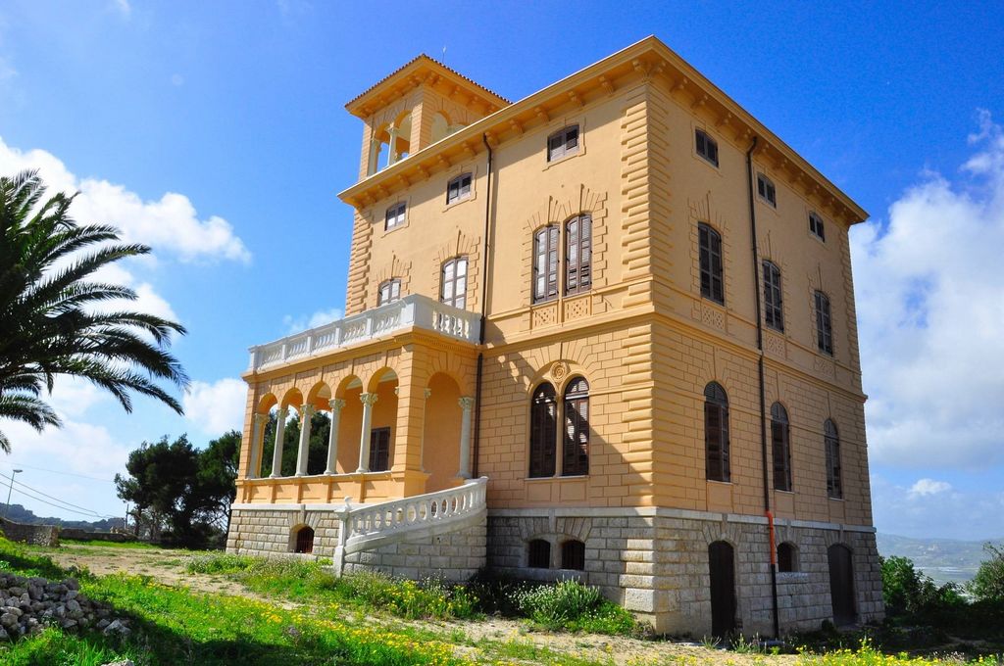
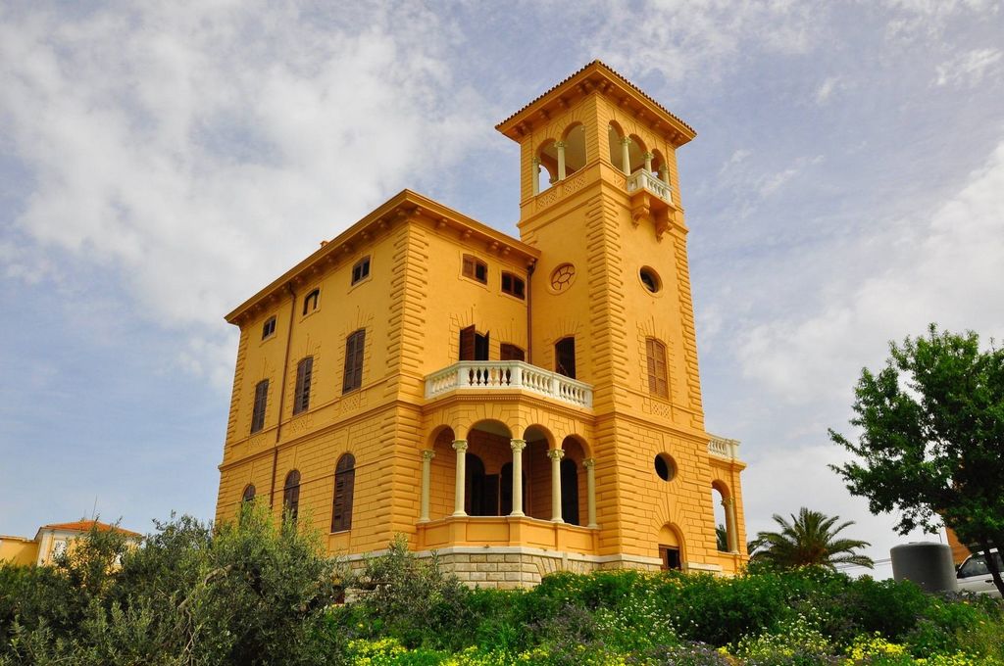
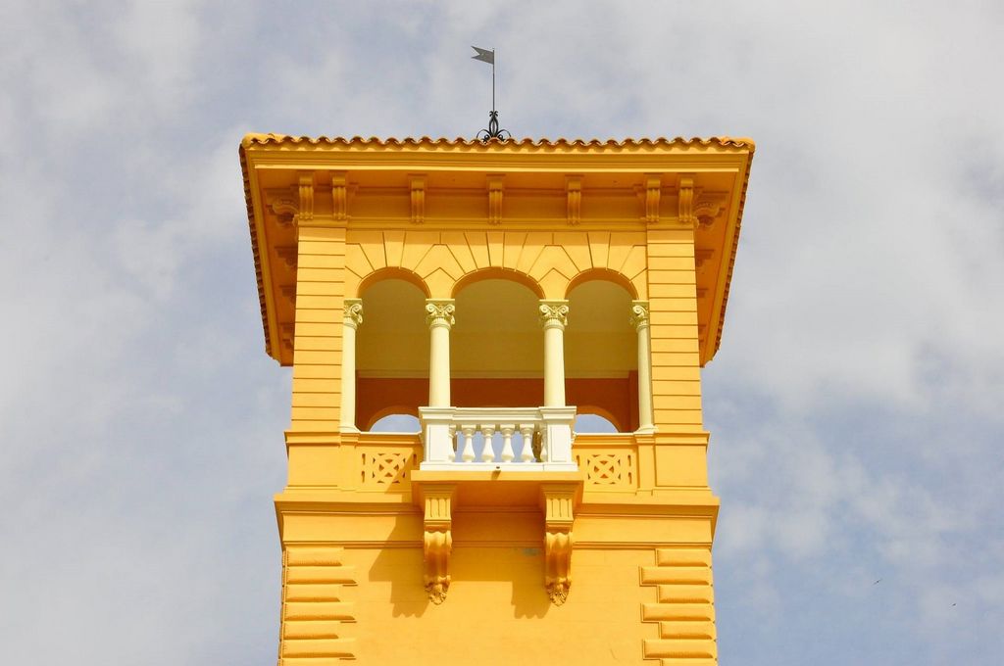
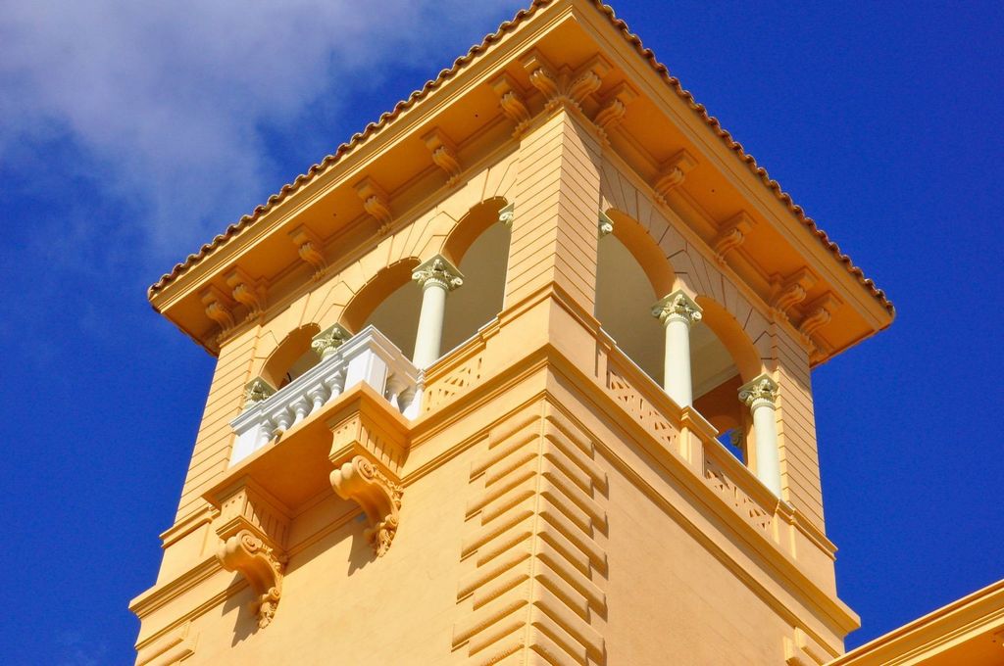
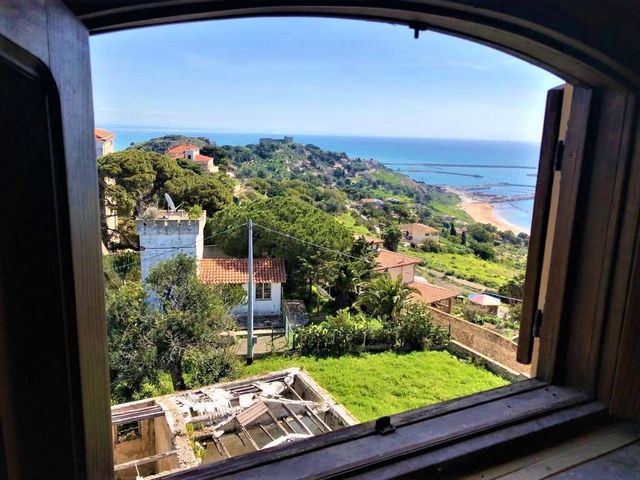
Features:
- Garden
- Parking Mehr anzeigen Weniger anzeigen Historická vila - Licata Sicílie. Tato prestižní vila na prodej v Licatě nabízí jedinečnou příležitost žít ponořeni do krásy Sicílie. Sicílie, ostrov korunovaný několika mezinárodními novinami jako "nejkrásnější perla Středomoří" a královna cestovního ruchu na světě, hostí a je ozdobena jedinečnou budovou, která se v Licatě v roce 1907 stala součástí "Liberty Style Park" . Cavalier Urso v té době pověřil procesem renovace jednoho z nejslavnějších architektů té doby, Ernesta Basileho, z Královské aplikační školy pro inženýry a architekty v Palermu. Villa Urso, postavená na pozemku o rozloze přibližně 6500 m², má rozlohu přibližně 1000 m², na 4 podlažích, má okouzlující výhled na moře nebo spíše na pobřeží Licata v provincii Agrigento, na velké rovině uzavřené na sever a na krásné okolní kopce. Mistr "Basile" s květinovou vstupní bránou z tepaného železa okamžitě ukazuje otisk a témata stylu Liberty, aby pokračoval v obytné struktuře, jasným návratu do minulosti starobylých toskánských staveb a vysoké kvalifikaci v detailech, které se vyznačují kontrasty textur a barev zvýrazněných použitím kamene. Záměrem návrhu bylo rozšířit stávající vilu a vytvořit centrální věž s jedním z pilířů, přičemž těleso budovy se odděluje od stěnové sestavy a přerušuje linii vedenou vzhůru k nebi. Na západě vede kolonádová lodžie, propojená nárožním schodištěm v jižní fasádě, ke vstupu, který nás zavede do vily, která má přes 21,5 katastrálních pokojů (A7) a přibližně 150 m2 cadrastal (C2). Polohopisný systém vychází ze čtyřdílného, který se opakuje ve všech podlažích; V mezipatrech mají téměř všechny místnosti zdobené klenuté stropy, kde se rostlinné motivy mění v závislosti na zamýšleném využití prostor. Věž, hlavní přístup, má distribuční funkce komplexu budov tím, že hostí schodiště ve tvaru prstence a spojuje 4 patra. Ve vnitřní místnosti lodžie (Šlechtický sál) se nachází kazetová střecha, která připomíná stropy ze sedmnáctého - osmnáctého století, které se nacházejí také v klášteře Carmine a v Matčině kostele. Čtyři místnosti v suterénu sloužily jako sklady, přístřešek pro kočáry a herna. Mezipatro a první patro, které tvoří obytnou a spací část domu, jsou dále propojeny servisním valeným schodištěm z masivního dřeva, na které navazují klenby a fresky. Podkroví bylo podlahou používanou pro služebnictvo a bylo jediné, kde se vyrábělo dřevo. Podlaha dvou hlavních podlaží je tvořena čtvercovými dlaždicemi o straně 20 cm. zdobené překrývajícími se geometrickými obrazci a květinovými motivy; Dveřní a okenní prahy (dřevěné okenice) jsou vyrobeny z mramoru. Vila má železobetonový zděný systém pokrytý hladkou pásovou omítkou a taškovou střechou. Architektonický styl Liberty, lodžie, kolonádové terasy, oblouky, sloupková okna, trojlomená okna elegantně odlehčují konstruktivní a vizuální dojem nemovitosti. Bytová jednotka, která byla v roce 1943 jedním z velitelství ozbrojených sil Spojených států, byla revidována na konci 70., 80. a 90. let a hlavně v posledních dvou letech. Je možné umístit výtah a na již zmíněné zahradě je k dispozici "depandance/přístavek" (cca 100 m2) k přestavbě. Dotčená oblast je vysoce turisticky zajímavá a neustále se rozvíjí. Jeho okouzlující pláže, Údolí chrámů Agrigento a všechny dostupné veřejné a soukromé služby , včetně, v krátkých vzdálenostech, golfových hřišť, letišť pro soukromé letecké společnosti a soukromých letadel, dotvářejí jeho použitelnost a funkčnost pro jakýkoli rozsah. Investiční příležitost je zřejmá, a to jak z hlediska bydlení, tak futuristického bydlení. To je
Features:
- Garden
- Parking Villa Storica - Licata - Sicilia. Coldwell Banker è lieta di presentare Villa Urso, un monumento alla storicità dellarchitettura Ottocentesca Italiana. La Sicilia, isola incoronata da più testate giornalistiche internazionali come la più bella perla del Mediterraneo e regina del turismo nel mondo, ospita e si impreziosisce di un opera urbanistica unica che a Licata nel 1907 entra a far parte del Parco Liberty. Il Cavalier Urso, in quel periodo, incaricò per il processo di ristrutturazione, uno dei più celebri architetti dellepoca, Ernesto Basile, formatosi presso la Regia Scuola di Applicazione per Ingegneri e Architetti di Palermo.Per avere coscienza del livello di sue ideazioni progettuali od interventi di rivisitazione, e sufficiente menzionare l' ala nuova di Montecitorio, la Camera dei deputati (Parlamento Italiano, Roma), il Teatro Massimo a Palermo, Palazzo Bruno di Belmonte, Palazzo San Giorgio a Reggio Calabria, Le Teatre Municipal a Tunisi e lEsposizione Universale di Milano. Villa Urso, edificata su terreno di circa 6500 mq, di circa 1000 mq, su 4 livelli ad altezza speculare alla chiesa di Monserrato, gode di una incantevole vista mare o meglio sul litorale di Licata in provincia di Agrigento, sullampia piana chiusa a Nord e sulle graziose colline circostanti. Il Basile, con il cancello di ingresso in ferro battuto floreale, mostra da subito limpronta dello Stile Liberty, chiaro ritorno al passato dei palazzi antichi toscani, di altissima qualificazione nei dettagli, che si caratterizzano nei contrasti di tessiture e colori evidenziati dalluso della pietra. Ledificio che si sviluppa per 21.5 vani catastali (A7) e circa 150 mq cat(C2). La torre, accesso principale, ha funzionalità distributiva del complesso edilizio ospitando la scala anulare che collega i 4 piani. Nella stanza interna del loggiato (Sala Nobiliare) il tetto a cassettoni richiama i soffitti del Sei-Settecento. I quattro ambienti del seminterrato erano adibiti a magazzini, ricovero per carrozze e sala ludica. Il piano rialzato ed il primo rispettivamente, la zona giorno e notte, sono ulteriormente collegati da scala a botte realizzata il legno massiccio in cui si susseguono volte ed affreschi. Larchitettura Liberty, le logge, le terrazze colonnate, le arcate, le bifore, trifore alleggeriscono limpatto costruttivo dellimmobile. Lunità abitativa nel 1943 fu una sede delle Forze Armate USA. Si informa, su concreta possibilità di realizzare un ascensore e depandance(100 mq esistente) . Villa Urso non rappresenta solo un esempio di quanto larte Italiana possa integrarsi nella spettacolare cornice naturale della Sicilia, ma una opportunità abitativa unica e di prestigio, servita a 2 km dal porto Marina Cala del Sole che può ospitare Yacht di grande metratura. La zona interessata ad alto interesse turistico è in continuo sviluppo. Le spiagge incantevoli, la Valle dei Templi di Agrigento e tutti i servizi pubblici e privati a disposizione, compresi, a brevi distanze, Campi da Golf , Aeroporti per Compagnie Private e Private Jets ne completano la funzionalità per qualsivoglia scopo. Si evince lopportunità di investimento, sia a titolo abitativo che recettivo futuribile. Le informazioni presentate nel seguente annuncio, sono indicative e non costituiscono elementi contrattuali.Per clienti privati, aziende ed operatori immobiliari, siamo a completa disposizione.
Features:
- Garden
- Parking Historic Villa - Licata Sicily. This prestigious villa for sale in Licata offers a unique opportunity to live immersed in the beauty of Sicily. Sicily, an island crowned by several international newspapers as the "most beautiful pearl of the Mediterranean" and queen of tourism in the world, hosts and is embellished with a unique building which in Licata in 1907 became be part of the "Liberty Style Park" . Cavalier Urso, in that period, commissioned for the renovation process, one of the most famous architects of the time, Ernesto Basile, from the Royal Application School for Engineers and Architects of Palermo. Villa Urso, built on a ground of approximately 6500 sqm, stands for approximately 1000 sqm, on 4 levels, enjoys an enchanting view of the sea or rather of the coast of Licata in the province of Agrigento, on the large plain closed to North and the lovely surrounding hills. Master "Basile", with the floral wrought iron entrance gate, immediately shows the imprint and themes of the Liberty Style to continue with the residential structure, a clear return to the past of the ancient Tuscan buildings and high qualification in the details, characterized by the contrasts of textures and colors highlighted by the use of stone. The design idea was aimed to expand the existing Villa, creating a central tower with one of the pillars with the building body detaching from the wall assembly, interrupting the line drawn upwards towards the sky. To the west, the colonnaded loggia, connected by a corner staircase in the southern elevation, lead to the entrance that introduces us to the villa which is over 21.5 cadastral rooms (A7) and approximately 150 sqm cadrastal (C2). The planimetric system is based on the quadripartite one, which is repeated on all floors; on the intermediate floors almost all the rooms have decorated vaulted ceilings, where the floral motifs change relatively to the intended use of the areas. The tower, the main access, has distributive functions of the building complex by hosting the ring-shaped staircase and connecting the 4 floors. In the internal room of the loggia (Noble Hall) there is a coffered roof which recalls the seventeenth - eighteenth century ceilings also found in the Carmine convent and the Mother Church. The four rooms in the basement were used as warehouses, a carriage shelter and a play room. The mezzanine floor and the first floor which constitute the living and sleeping areas of the house are further connected via a service barrel staircase made of solid wood in which vaults and frescoes continue to follow. The attic was the floor used for servants and was the only one made wood. The flooring of the two main floors is made with square tiles with a side of 20 cm. decorated by overlapping geometric figures and floral motifs; the door and window thresholds (wooden shutters) are made of marble. The Villa has a reinforced concrete masonry system covered with smooth strip treated plaster and tiled roofs. The Liberty architectural style, the loggias, the colonnaded terraces, the arches, the mullioned windows, the three-lancet windows gracefully lighten the constructive and visual impact of the property. The housing unit which in 1943 was one of the headquarters of the Armed Forces of the United States, was revised in the late 70s, 80s, 90s and mainly in the last two years. An elevator can be placed and that in the garden already mentioned, there is a "depandance/outbuilding" (of approximately 100 m2) available to be rebuilt. The area concerned is of high tourist interest and in continuous development. Its enchanting beaches, the Valley of the Temples of Agrigento and all the available public and private services , including, within short distances, golf courses, airports for private airline companies and private jets, complete its usability and functionality for any scope. The investment opportunity is evident, both in terms of housing and futuristic accommodation. It is
Features:
- Garden
- Parking Zabytkowa willa - Licata, Sycylia. Ta prestiżowa willa na sprzedaż w Licata oferuje wyjątkową okazję do życia zanurzonego w pięknie Sycylii. Sycylia, wyspa ukoronowana przez kilka międzynarodowych gazet jako "najpiękniejsza perła Morza Śródziemnego" i królowa turystyki na świecie, gości i jest ozdobiona unikalnym budynkiem, który w Licata w 1907 roku stał się częścią "Parku Stylu Wolności". Cavalier Urso w tym okresie zlecił przeprowadzenie renowacji jednemu z najsłynniejszych architektów tamtych czasów, Ernesto Basile, z Królewskiej Szkoły Aplikacyjnej dla Inżynierów i Architektów w Palermo. Willa Urso, zbudowana na działce o powierzchni około 6500 mkw., ma około 1000 mkw., na 4 poziomach, cieszy się czarującym widokiem na morze, a raczej na wybrzeże Licata w prowincji Agrigento, na dużą równinę zamkniętą na północy i urocze okoliczne wzgórza. Mistrz "Basile", z kwiecistą bramą wjazdową z kutego żelaza, natychmiast pokazuje odcisk i motywy stylu Liberty, aby kontynuować strukturę mieszkalną, wyraźny powrót do przeszłości starożytnych toskańskich budynków i wysokie kwalifikacje w szczegółach, charakteryzujące się kontrastami faktur i kolorów podkreślonymi przez użycie kamienia. Zamysł projektowy miał na celu rozbudowę istniejącej willi, tworząc centralną wieżę, w której jeden z filarów z bryłą budynku odczepia się od zespołu ścian, przerywając linię poprowadzoną ku górze ku niebu. Od zachodu loggia z kolumnadą, połączona narożną klatką schodową w elewacji południowej, prowadzi do wejścia wprowadzającego nas do willi, która liczy ponad 21,5 pomieszczeń ewidencyjnych (A7) i około 150 m² katastalu (C2). System planimetryczny oparty jest na systemie czterodzielnym, który powtarza się na wszystkich kondygnacjach; Na piętrach pośrednich prawie wszystkie pomieszczenia mają zdobione sklepione sufity, w których motywy roślinne zmieniają się w stosunku do zamierzonego przeznaczenia pomieszczeń. Wieża, główna wejście, pełni funkcje rozdzielcze kompleksu budynków, umieszczając klatkę schodową w kształcie pierścienia i łącząc 4 piętra. W wewnętrznym pomieszczeniu loggii (Sali Szlacheckiej) znajduje się kasetonowy dach, który nawiązuje do stropów z XVII - XVIII wieku, znajdujących się również w klasztorze Carmine i Kościele Matce. Cztery pomieszczenia w piwnicy służyły jako magazyny, wiata dla powozów i sala zabaw. Antresola i pierwsze piętro, które stanowią część dzienną i sypialną domu, są dodatkowo połączone kanałowymi schodami służbowymi wykonanymi z litego drewna, w których nadal znajdują się sklepienia i freski. Strych był podłogą używaną dla służby i jako jedyny był wykonany z drewna. Podłoga na dwóch głównych piętrach wykonana jest z kwadratowych płytek o boku 20 cm. ozdobionych nakładającymi się na siebie figurami geometrycznymi i motywami roślinnymi; Progi drzwiowe i okienne (okiennice drewniane) wykonane są z marmuru. Willa posiada żelbetowy system murowany pokryty gładkim tynkiem paskowym i dachami pokrytymi dachówką. Styl architektoniczny Liberty, loggie, tarasy z kolumnadą, łuki, okna ze szprosami, okna z trzema lancetami z wdziękiem rozjaśniają konstruktywny i wizualny efekt nieruchomości. Jednostka mieszkalna, która w 1943 roku była jedną z kwater głównych Sił Zbrojnych Stanów Zjednoczonych, została zrewidowana na przełomie lat 70., 80., 90. i głównie w ostatnich dwóch latach. Można umieścić windę, a we wspomnianym już ogrodzie znajduje się "budynek gospodarczy" (o powierzchni około 100 m2) do przebudowy. Obszar, o którym mowa, cieszy się dużym zainteresowaniem turystycznym i stale się rozwija. Jego urokliwe plaże, Dolina Świątyń Agrigento oraz wszystkie dostępne usługi publiczne i prywatne , w tym, w niewielkiej odległości, pola golfowe, lotniska dla prywatnych linii lotniczych i prywatne odrzutowce, uzupełniają jego użyteczność i funkcjonalność w każdym zakresie. Okazja inwestycyjna jest oczywista, zarówno pod względem mieszkaniowym, jak i futurystycznego zakwaterowania. To jest
Features:
- Garden
- Parking