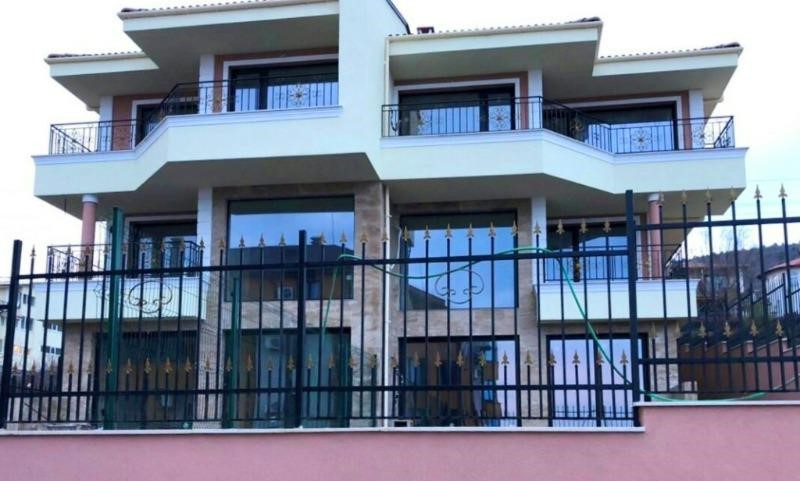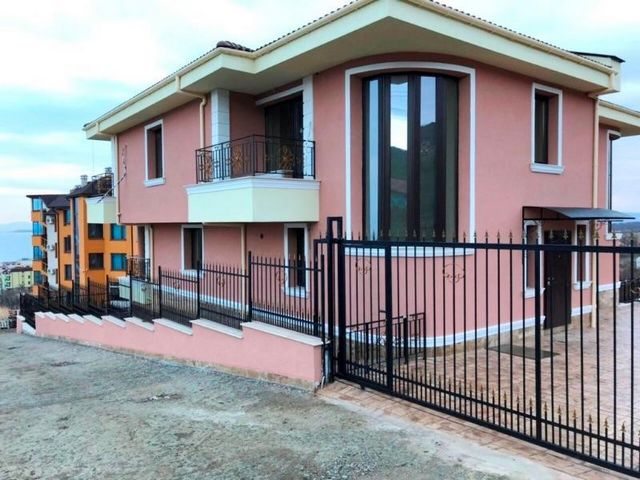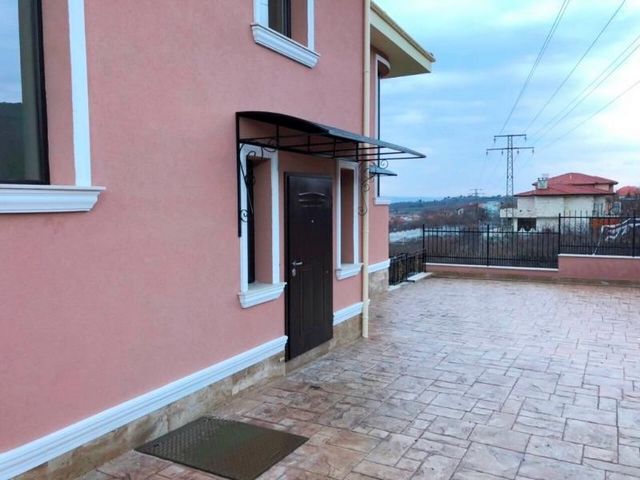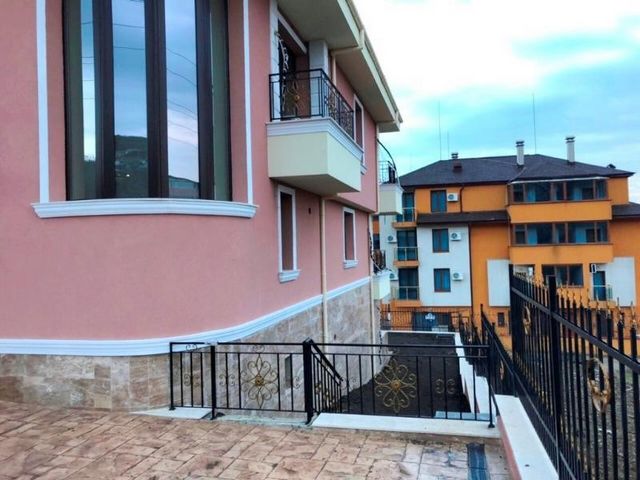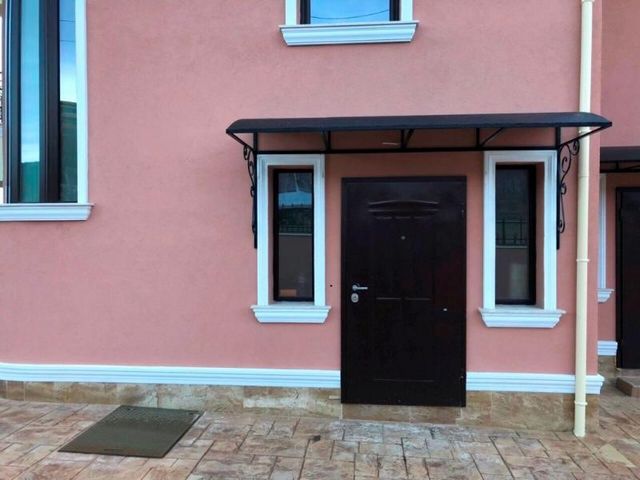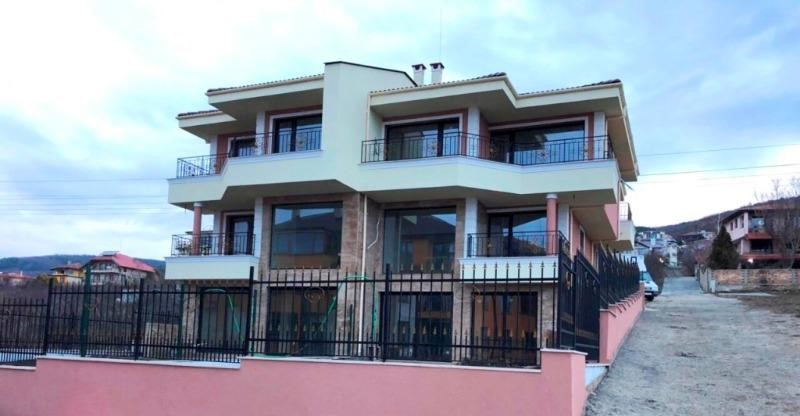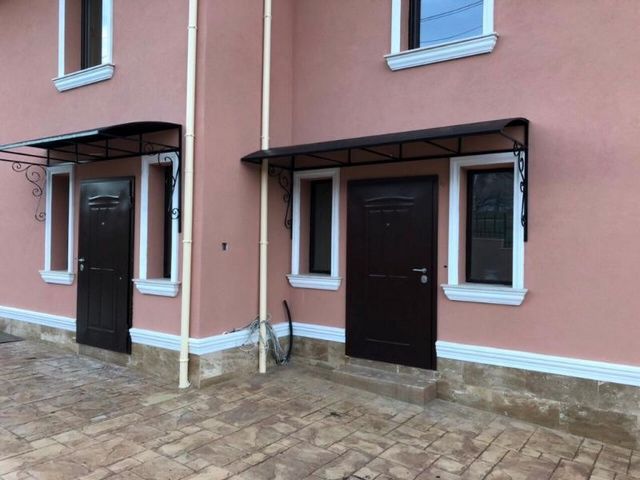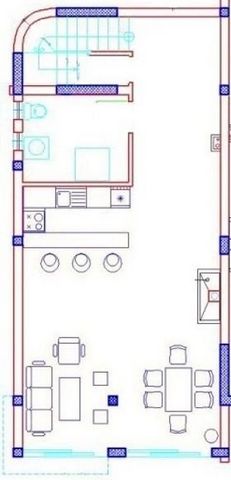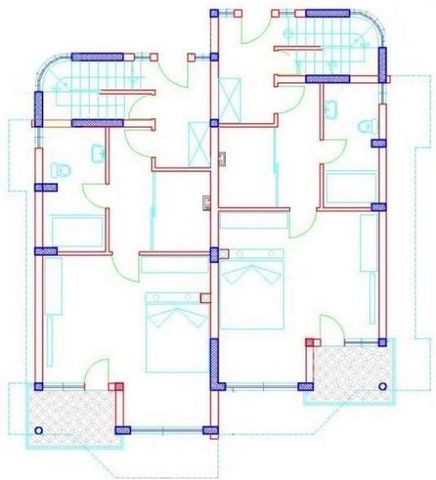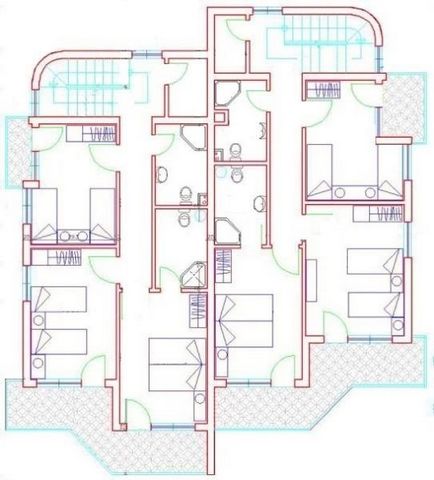DIE BILDER WERDEN GELADEN…
Geschäftsmöglichkeiten (Zum Verkauf)
500 m²
Aktenzeichen:
EDEN-T94275113
/ 94275113
Magnificent view of the sea and old Nessebar from each room!! Newly built three-storey house in Plovdiv. Sveti Vlas, in a quiet and peaceful place, 650 m from the sea and the beach. Terraced yard (two levels) 360 sq.m, area of 500 sq.m distributed on three levels, as on the first floor - two spacious and bright living rooms with kitchenette, veranda with access to the yard, two bathrooms with wc, two wet rooms, corridor and two staircases. Second floor - two large master bedrooms with bathroom with wc and dressing room, corridor, two staircases, two terraces. Third floor - six bedrooms, both with en-suite bathroom with wc, two bathrooms with wc, two storage rooms, six terraces. Finished on a plug . Exposure - east/west/south. Parking. All communications. The displacement of the plot allows you to reveal a magnificent view of the sea and the old Nessebar from each room. The property is built in a plot of 360 sq.m. and consists of two turbot built with an adjoining yard, a suitable family hotel and a two-family house!!
Mehr anzeigen
Weniger anzeigen
Разкошна гледка към морето и стария Несебър от всяка стая!!! Новопостроена триетажна къща в гр. Свети Влас, на тихо и спокойно място, 650 м от морето и плажа. Терасиран двор (две нива) 360 кв.м, площ от 500 кв.м разпределена на три нива, като на първи етаж - две просторни и светли дневни с кухненски бокс, веранда с излаз на двора, две бани с wc, две мокри помещения, коридор и две стълбища. Втори етаж - две голями родителски спални с баня с wc и гардеробна, коридор, две стълбища, две тераси. Трети етаж - шест спални, двете със самостоятелна баня с wc, две бани с wc, две складови помещения, шест тераси. Завършена на тапа . Изложение - изток/запад/юг. Паркоместа. Всички комуникации. Денивелацията на парцела дава възможност за разкриване на разкошна гледка към морето и стария Несебър от всяка стая. Имотът е построен в парцел с площ от 360 кв.м., като представлява две построени на калкан калкан с прилежащ двор, подходящи семеен хотел и двуфамилна къща!!!
Magnificent view of the sea and old Nessebar from each room!! Newly built three-storey house in Plovdiv. Sveti Vlas, in a quiet and peaceful place, 650 m from the sea and the beach. Terraced yard (two levels) 360 sq.m, area of 500 sq.m distributed on three levels, as on the first floor - two spacious and bright living rooms with kitchenette, veranda with access to the yard, two bathrooms with wc, two wet rooms, corridor and two staircases. Second floor - two large master bedrooms with bathroom with wc and dressing room, corridor, two staircases, two terraces. Third floor - six bedrooms, both with en-suite bathroom with wc, two bathrooms with wc, two storage rooms, six terraces. Finished on a plug . Exposure - east/west/south. Parking. All communications. The displacement of the plot allows you to reveal a magnificent view of the sea and the old Nessebar from each room. The property is built in a plot of 360 sq.m. and consists of two turbot built with an adjoining yard, a suitable family hotel and a two-family house!!
Υπέροχη θέα στη θάλασσα και το παλιό Nessebar από κάθε δωμάτιο! ! Ένα νεόκτιστο τριώροφο σπίτι στην πόλη της Βάρνας. Sveti Vlas, σε ένα ήσυχο και γαλήνιο μέρος, 650 μέτρα από τη θάλασσα και την παραλία. Ταράτσα αυλή (δύο επιπέδων) 360 τ.μ., εμβαδού 500 τ.μ. κατανεμημένη σε τρία επίπεδα, και στον πρώτο όροφο - δύο ευρύχωρα και φωτεινά σαλόνια με μικρή κουζίνα, βεράντα με πρόσβαση στην αυλή, δύο μπάνια με WC, δύο πλυσταριές, διάδρομο και δύο σκάλες. Δεύτερος όροφος - δύο μεγάλα master υπνοδωμάτια με μπάνιο με WC και βεστιάριο, διάδρομο, δύο σκάλες, δύο βεράντες. Τρίτος όροφος - έξι υπνοδωμάτια, και τα δύο με en-suite μπάνιο με wc, δύο μπάνια με wc, δύο αποθήκες, έξι βεράντες. Τελείωσε σε βύσμα. Έκθεση - ανατολή / δύση / νότος. Στάθμευση. Όλες οι επικοινωνίες. Η μετατόπιση του οικοπέδου σας επιτρέπει να αποκαλύψετε μια υπέροχη θέα στη θάλασσα και το παλιό Nessebar από κάθε δωμάτιο. Το ακίνητο είναι κτισμένο σε οικόπεδο εμβαδού 360 τ.μ., αποτελούμενο από δύο καλκάνι κτισμένο σε καλκάνι με παρακείμενη αυλή, κατάλληλο οικογενειακό ξενοδοχείο και δικατοικία!!
¡Magníficas vistas al mar y al viejo Nessebar desde todas las habitaciones! Una casa de tres plantas de nueva construcción en la ciudad de Varna. Sveti Vlas, en un lugar tranquilo y apacible, a 650 m del mar y de la playa. Patio adosado (dos niveles) de 360 m², área de 500 m² distribuidos en tres niveles, y en el primer piso, dos amplios y luminosos salones con cocina americana, terraza con acceso al patio, dos baños con WC, dos lavaderos, un pasillo y dos escaleras. Segunda planta: dos amplios dormitorios principales con baño con WC y vestidor, pasillo, dos escaleras, dos terrazas. Tercera planta - seis dormitorios, ambos con baño en suite con wc, dos baños con wc, dos trasteros, seis terrazas. Acabado en un enchufe. Exposición: este/oeste/sur. Aparcamiento. Todas las comunicaciones. El desplazamiento de la parcela permite revelar una magnífica vista al mar y al antiguo Nessebar desde cada habitación. La propiedad está construida en un terreno con una superficie de 360 metros cuadrados, que consta de dos rodaballos construidos sobre un rodaballo con un patio contiguo, un hotel familiar adecuado y una casa bifamiliar.
Vue magnifique sur la mer et le vieux Nessebar de chaque chambre !! Une maison de trois étages nouvellement construite dans la ville de Varna. Sveti Vlas, dans un endroit calme et paisible, à 650 m de la mer et de la plage. Cour mitoyenne (deux niveaux) 360 m², superficie de 500 m² répartis sur trois niveaux, et au premier étage - deux salons spacieux et lumineux avec kitchenette, véranda avec accès à la cour, deux salles de bains avec WC, deux buanderies, un couloir et deux escaliers. Deuxième étage - deux grandes chambres parentales avec salle de bains avec WC et dressing, couloir, deux escaliers, deux terrasses. Troisième étage - six chambres, toutes deux avec salle de bain attenante avec wc, deux salles de bains avec wc, deux pièces de rangement, six terrasses. Fini sur une prise. Exposition - est/ouest/sud. Parking. Toutes les communications. Le déplacement de la parcelle vous permet de révéler une vue magnifique sur la mer et l’ancien Nessebar depuis chaque pièce. La propriété est construite sur un terrain d’une superficie de 360 m², composé de deux turbots construits sur un turbot avec une cour attenante, un hôtel familial approprié et une maison bifamiliale !!
Prachtig uitzicht op de zee en het oude Nessebar vanuit elke kamer!! Een nieuw gebouwd huis met drie verdiepingen in de stad Varna. Sveti Vlas, op een rustige en vredige plek, op 650 m van de zee en het strand. Terrasvormige tuin (twee niveaus) 360 m², oppervlakte van 500 m² verdeeld over drie niveaus, en op de eerste verdieping - twee ruime en lichte woonkamers met kitchenette, veranda met toegang tot de tuin, twee badkamers met toilet, twee wasruimtes, een gang en twee trappen. Tweede verdieping - twee grote slaapkamers met badkamer met toilet en kleedkamer, gang, twee trappen, twee terrassen. Derde verdieping - zes slaapkamers, beide met en-suite badkamer met wc, twee badkamers met wc, twee bergingen, zes terrassen. Afgewerkt op een stekker. Blootstelling - oost/west/zuid. Parkeergelegenheid. Alle communicatie. Door de verplaatsing van het perceel kunt u vanuit elke kamer een prachtig uitzicht op de zee en de oude Nessebar onthullen. De woning is gebouwd op een perceel met een oppervlakte van 360 m², bestaande uit twee tarbotten gebouwd op een tarbot met een aangrenzende tuin, een geschikt familiehotel en een tweegezinswoning!!
Aktenzeichen:
EDEN-T94275113
Land:
BG
Stadt:
Burgas
Postleitzahl:
8256
Kategorie:
Kommerziell
Anzeigentyp:
Zum Verkauf
Immobilientyp:
Geschäftsmöglichkeiten
Größe der Immobilie :
500 m²
Stockwerk:
3
