DIE BILDER WERDEN GELADEN…
Häuser & einzelhäuser zum Verkauf in Bromont-Lamothe
670.000 EUR
Häuser & Einzelhäuser (Zum Verkauf)
Aktenzeichen:
EDEN-T94077571
/ 94077571
Aktenzeichen:
EDEN-T94077571
Land:
FR
Stadt:
Bromont-Lamothe
Postleitzahl:
63230
Kategorie:
Wohnsitze
Anzeigentyp:
Zum Verkauf
Immobilientyp:
Häuser & Einzelhäuser
Größe der Immobilie :
420 m²
Größe des Grundstücks:
2.755 m²
Zimmer:
19
Schlafzimmer:
9
Badezimmer:
2
WC:
7
Parkplätze:
1
Terasse:
Ja
Waschmaschine:
Ja


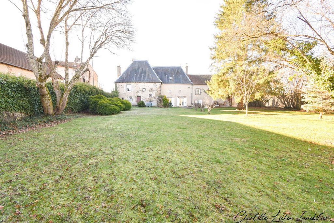
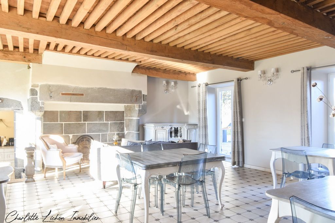
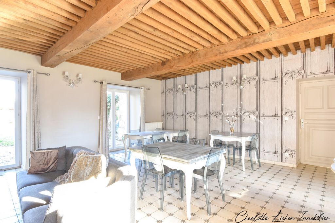
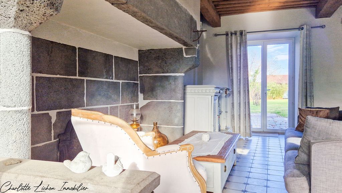
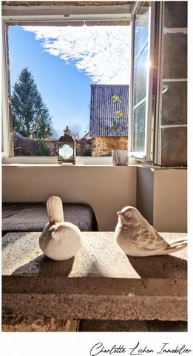
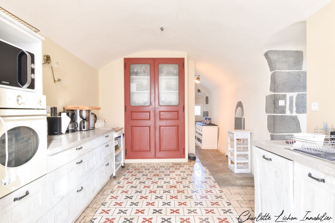
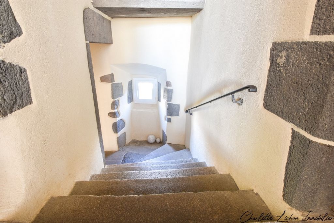

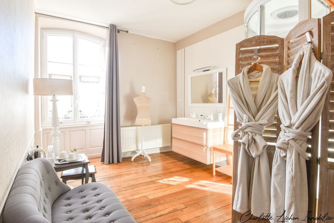
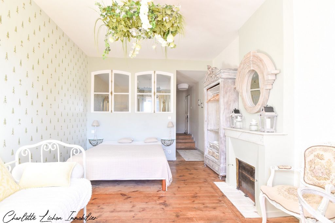

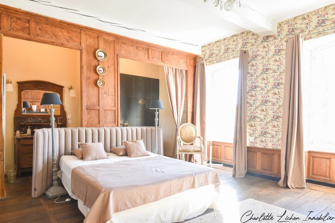
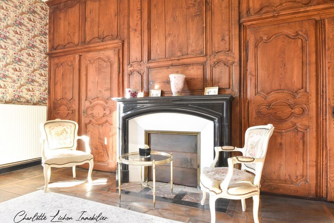
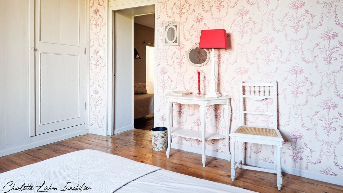
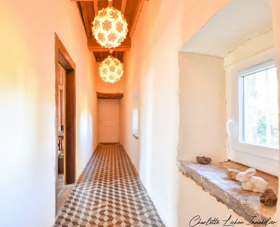
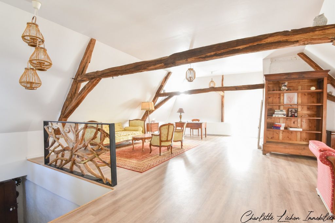
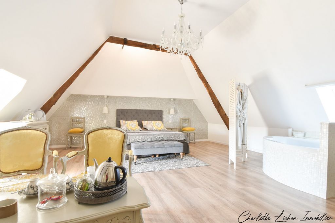
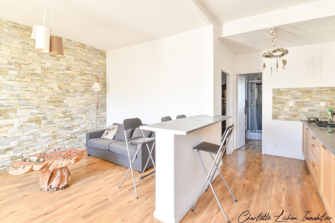
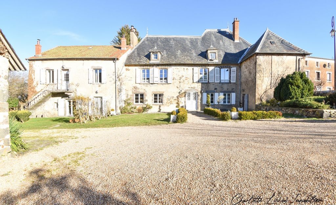
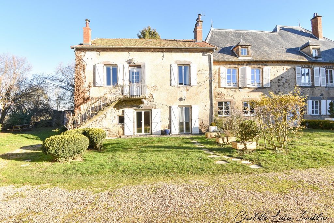
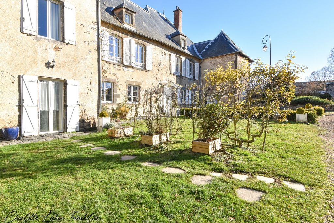
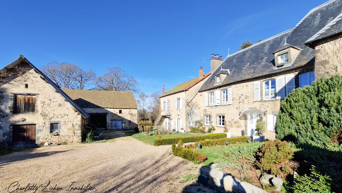
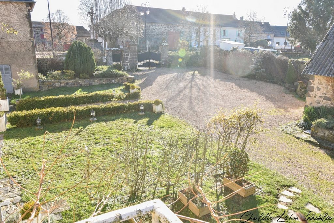
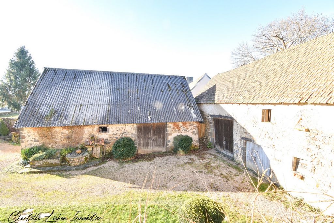
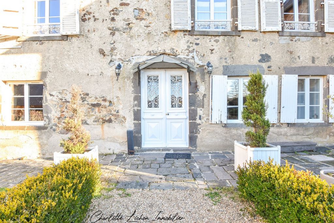
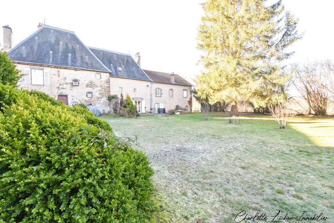
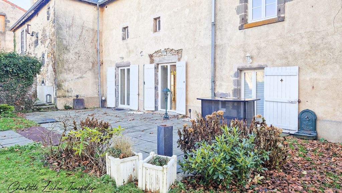
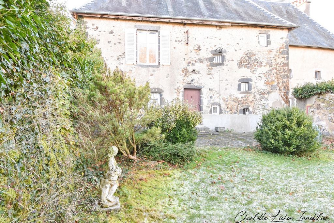
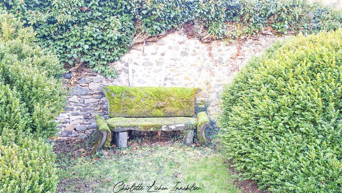
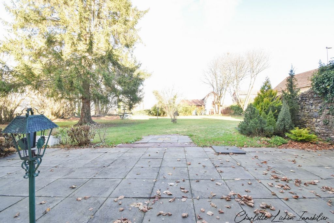
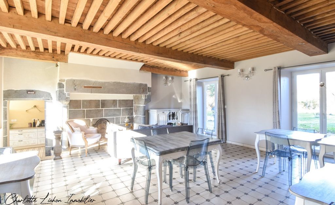
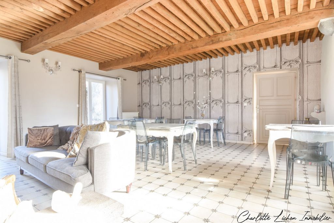
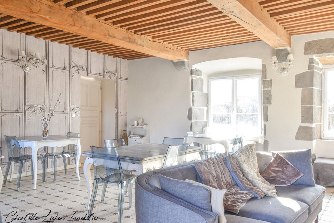
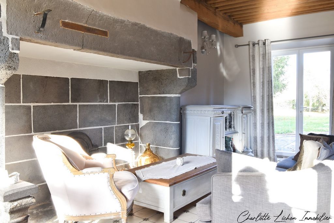
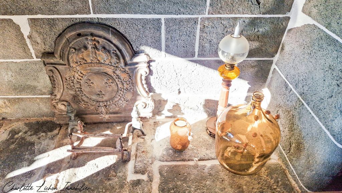
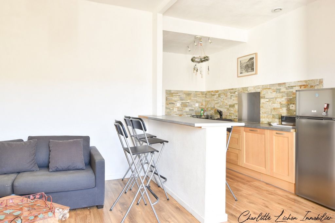
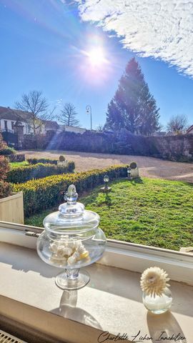

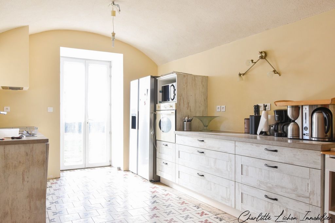
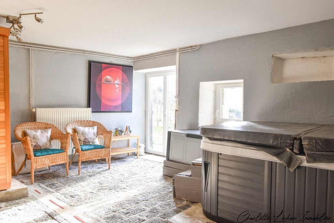
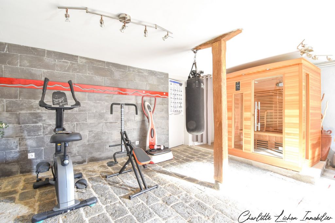
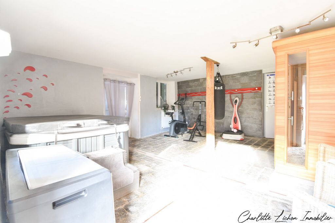
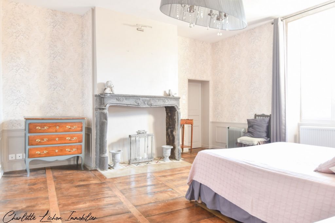
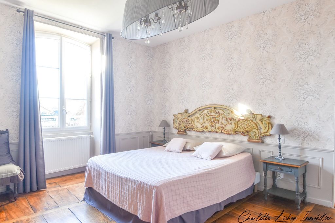
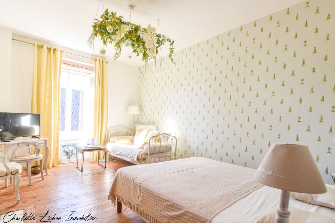
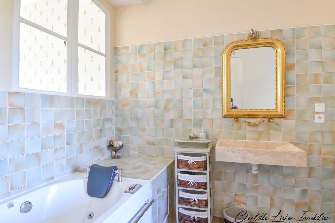

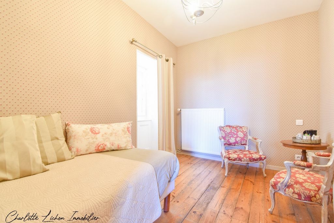
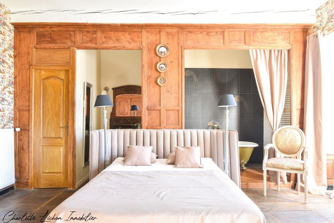
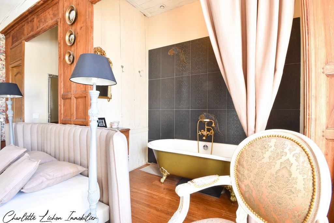
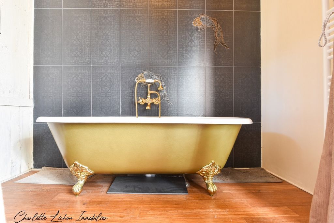
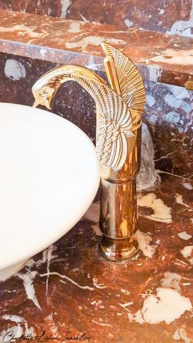

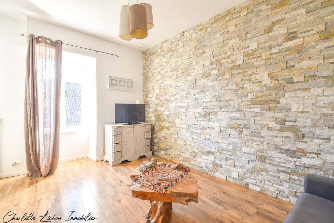
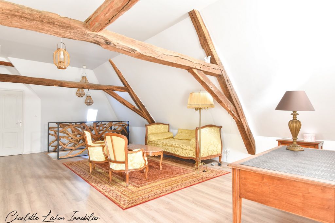
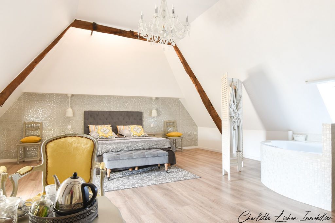
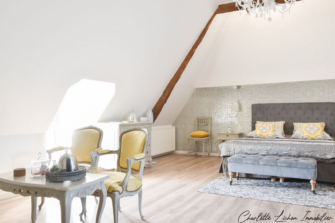
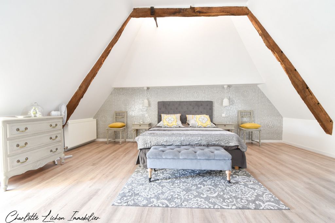
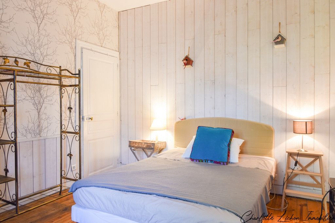
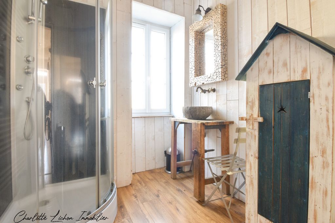
Acquired by the Royal Notary in the eighteenth century, Fabienne and Fabien have been able to restore this residence to its former glory by combining charm, authenticity and modernity.
Located in the Commune of Bromont-Lamothe, to the west of Puy-De-Dôme (30 minutes from Clermont-Ferrand) and in the immediate vicinity of the A89, this property was until now used as a bed and breakfast and gîte.
This functionality can be continued but this property can also be suitable for a large family wishing to find themselves in a charming setting surrounded by greenery.
With a living area of more than 420 m2, this house is surrounded by a plot of 2,755 m2.
Everyone will therefore be able to easily find their place.
Many developments are still possible thanks to two barns to renovate of 70 and 90 m2.
An autonomous dwelling has been created including a living room with open kitchen of more than 25 m2, an independent bedroom of 13 m2 and a bathroom of 5 m2.
Within the main property, you can share and receive in the living room of 42 m2.
With direct access to the garden, this space aspires to relaxation and conviviality.
In the extension, you will find a spacious equipped kitchen of 16 m2.
Functional and bright thanks to its opening on the front of the property, you will also appreciate the storage space offered by the scullery as well as a cellar located in the basement.
To relax and practice physical activities, Fabienne and Fabien have designed a 30 m2 wellness area in an individual room open to the outside.
On the ground floor there is finally a "private apartment" composed of a living room of 23 m2, a bedroom and a dressing room (10.54 and 9.39 m2), a shower room and a kitchen of 12 m2.
By climbing magnificent Volvic stone steps you will reach the 1st floor composed of 4 apartments. Each of them is equipped with a private bathroom with a closed toilet.
The 1st accommodation has a bedroom of 13 m2 with built-in cupboards. A 2nd bedroom or work room of 8.50 m2 is adjoined. Finally, you will find here a bathroom of 4.82 m2 including a multi-jet shower.
The 2nd dwelling has 2 bedrooms of 10.90 and 19.70 m2, a dressing room and a bathroom of more than 13 m2 including a hammam sauna.
The 3rd dwelling has only one single room of more than 30 m2. The eighteenth-century woodwork, the sumptuous golden free-standing bathtub and the well-being exuded by this warm atmosphere transform square meters into a corner of paradise for the nostalgic, lovers of authenticity.
To complete this 1st level you will find a 4th accommodation where a spirit of relaxation reigns.
With a spacious bedroom of 16.82 m2 and a bathroom of 8.52 m2, you will not fail to project yourself into the whirlpool bath to relax.
The 2nd level houses a private living room of 47 m2 and a magnificent bedroom with open bathroom of 27 m2 including another whirlpool bath.
The rooms will all remain partially furnished.
A pellet boiler was installed to control costs and ensure a constant and pleasant heat diffusion in all rooms.
More than a residence, this property without vis-à-vis is a real cocoon.
The garden, as well as the spacious courtyard at the front will inevitably finish seducing you.
Brightness, renovation carried out with remarkable accuracy, vast and inspiring exteriors, these are the qualities retained by the agency to describe this building in a few words.
Location also plays an important role.
Indeed, Bromont-Lamothe is a Commune on a human scale (994 inhabitants in 2020) including all useful amenities (local shops, doctors, associations, media library, elementary and primary school). The bus will take young and old to Clermont-Ferrand.
Nearby, you can visit the Sioule Viaduct, Lake Anchald, the Church classified as a historical monument but also Vulcania or the Puy de Lemptegy which are only 13 km away.
Many hikes can also be done a few steps away to discover the Region (Puy de la Moufle, Chemin de Montaigne) or on a larger step (Auvergne Volcanoes Natural Park, Gergovie plateau).
Waterfalls, fishing and hot air balloon flights can finally complete your weekends.
Find many additional photos, as well as a virtual tour on request, or by consulting our Charlotte Lichon Immobilier website.
Features:
- Garden
- Terrace
- Washing Machine Mehr anzeigen Weniger anzeigen Véritable coup de cœur pour cette somptueuse propriété rénovée avec goût.
Acquise par le Notaire Royal au XVIIIème siècle, Fabienne et Fabien ont su redonner à cette demeure ses lettres de noblesse en mêlant charme, authenticité et modernité.
Située sur la Commune de Bromont-Lamothe, à l’ouest du Puy-De-Dôme (30 mn de Clermont-Ferrand) et à proximité immédiate de l’A89, cette propriété était jusqu’alors utilisée en chambres d’hôtes et gîte.
Cette fonctionnalité pourra être poursuivie mais ce bien pourra également convenir à une famille nombreuse désireuse de se retrouver dans un écrin de charme entouré de verdure.
D’une surface habitable de plus de 420 m2, cette demeure est entourée d’un terrain de 2 755 m2.
Chacun pourra donc aisément trouver sa place.
De nombreuses évolutions sont encore possibles grâce à deux granges à rénover de 70 et 90 m2.
Un logement autonome a été créé comprenant un salon avec cuisine ouverte de plus de 25 m2, une chambre indépendante de 13 m2 et une salle d’eau de 5 m2.
Au sein de la propriété principale, vous pourrez partager et recevoir dans la pièce de vie de 42 m2.
Bénéficiant d’un accès direct sur le jardin, cet espace aspire à la détente et à la convivialité.
Dans le prolongement, vous trouverez une spacieuse cuisine équipée de 16 m2.
Fonctionnelle et lumineuse grâce à son ouverture sur l’avant de la propriété, vous apprécierez également les rangements et espaces de stockage offerts par l’arrière cuisine ainsi qu’une cave située en sous-sol.
Pour vous détendre et pratiquer des activités physiques, Fabienne et Fabien ont conçu un espace bien-être de 30 m2 au sein d’une pièce individuelle ouverte sur l’extérieur.
Au rez-de-chaussée se trouve enfin un « appartement privé » composé d’une pièce de vie de 23 m2, d’une chambre et d’un dressing (10.54 et 9.39 m2), d’une salle d’eau et d’une cuisine de 12 m2.
En gravissant de magnifiques marches en pierre de Volvic vous accéderez au 1er étage composé de 4 logements. Chacun d’eux est équipé d’une pièce d’eau privative avec toilette fermée.
Le 1er logement comporte une chambre de 13 m2 avec placards intégrés. Une 2ème chambre ou pièce de travail de 8.50 m2 se trouve en enfilade. Pour finir, vous trouverez ici une salle d’eau de 4.82 m2 comprenant une douche multi-jets.
Le 2ème logement compte quant à lui 2 chambres de 10.90 et 19.70 m2, un dressing ainsi qu’une salle d’eau de plus de 13 m2 comprenant notamment un hammam sauna.
Le 3ème logement ne comptabilise qu’une pièce unique de plus de 30 m2. Les boiseries du XVIIIème siècle, la somptueuse baignoire dorée à pied et le bien-être dégagé par cette atmosphère chaleureuse transforment des mètres carrés en coin de paradis pour les nostalgiques, amoureux d’authenticité.
Pour compléter ce 1er niveau vous trouverez un 4ème logement où règne un esprit de détente.
Doté d’une spacieuse chambre de 16.82 m2 et d’une salle d’eau de 8.52 m2 vous ne manquerez pas de vous projeter dans la baignoire balnéo pour vous délasser.
Le 2ème niveau abrite quant à lui un salon privé de 47 m2 et une magnifique chambre avec salle de bains ouverte de 27 m2 comprenant une autre baignoire balnéo.
Les chambres resteront toutes partiellement meublées.
Une chaudière à granules a été installée afin de maîtriser les couts et assurer une diffusion de chaleur constante et agréable dans l’ensemble des pièces.
Plus qu’une demeure, cette propriété sans vis-à-vis est un véritable cocon.
Le jardin, ainsi que la spacieuse cour sur l'avant termineront immanquablement de vous séduire.
Luminosité, rénovation effectuée avec une justesse remarquable, extérieurs vastes et inspirants, telles sont les qualités retenues par l’agence pour décrire cette bâtisse en quelques mots.
La localisation joue également une place importante.
En effet, Bromont-Lamothe est une Commune à taille humaine (994 habitants en 2020) comprenant toutes les commodités utiles (commerces de proximité, médecins, associations, médiathèque, école élémentaire et primaire). Le bus amènera petits et grands jusqu’à Clermont-Ferrand.
A proximité, vous pourrez visiter le Viaduc de la Sioule, le lac d’Anchald, l’Eglise classée monument historique mais également Vulcania ou le Puy de Lemptegy qui ne se trouvent qu’à 13 km.
De nombreuses randonnées peuvent également se faire à quelques pas pour découvrir la Région (Puy de la Moufle, chemin de Montaigne) ou à plus grands pas (parc naturel des volcans d’Auvergne, plateau de Gergovie).
Cascade, pêche et survol en montgolfière pourront enfin parfaire vos week-ends.
Retrouvez de nombreuses photos complémentaires, ainsi qu’une visite virtuelle sur demande, ou en consultant notre site internet Charlotte Lichon Immobilier.
Features:
- Garden
- Terrace
- Washing Machine We fell in love with this sumptuous property renovated with taste.
Acquired by the Royal Notary in the eighteenth century, Fabienne and Fabien have been able to restore this residence to its former glory by combining charm, authenticity and modernity.
Located in the Commune of Bromont-Lamothe, to the west of Puy-De-Dôme (30 minutes from Clermont-Ferrand) and in the immediate vicinity of the A89, this property was until now used as a bed and breakfast and gîte.
This functionality can be continued but this property can also be suitable for a large family wishing to find themselves in a charming setting surrounded by greenery.
With a living area of more than 420 m2, this house is surrounded by a plot of 2,755 m2.
Everyone will therefore be able to easily find their place.
Many developments are still possible thanks to two barns to renovate of 70 and 90 m2.
An autonomous dwelling has been created including a living room with open kitchen of more than 25 m2, an independent bedroom of 13 m2 and a bathroom of 5 m2.
Within the main property, you can share and receive in the living room of 42 m2.
With direct access to the garden, this space aspires to relaxation and conviviality.
In the extension, you will find a spacious equipped kitchen of 16 m2.
Functional and bright thanks to its opening on the front of the property, you will also appreciate the storage space offered by the scullery as well as a cellar located in the basement.
To relax and practice physical activities, Fabienne and Fabien have designed a 30 m2 wellness area in an individual room open to the outside.
On the ground floor there is finally a "private apartment" composed of a living room of 23 m2, a bedroom and a dressing room (10.54 and 9.39 m2), a shower room and a kitchen of 12 m2.
By climbing magnificent Volvic stone steps you will reach the 1st floor composed of 4 apartments. Each of them is equipped with a private bathroom with a closed toilet.
The 1st accommodation has a bedroom of 13 m2 with built-in cupboards. A 2nd bedroom or work room of 8.50 m2 is adjoined. Finally, you will find here a bathroom of 4.82 m2 including a multi-jet shower.
The 2nd dwelling has 2 bedrooms of 10.90 and 19.70 m2, a dressing room and a bathroom of more than 13 m2 including a hammam sauna.
The 3rd dwelling has only one single room of more than 30 m2. The eighteenth-century woodwork, the sumptuous golden free-standing bathtub and the well-being exuded by this warm atmosphere transform square meters into a corner of paradise for the nostalgic, lovers of authenticity.
To complete this 1st level you will find a 4th accommodation where a spirit of relaxation reigns.
With a spacious bedroom of 16.82 m2 and a bathroom of 8.52 m2, you will not fail to project yourself into the whirlpool bath to relax.
The 2nd level houses a private living room of 47 m2 and a magnificent bedroom with open bathroom of 27 m2 including another whirlpool bath.
The rooms will all remain partially furnished.
A pellet boiler was installed to control costs and ensure a constant and pleasant heat diffusion in all rooms.
More than a residence, this property without vis-à-vis is a real cocoon.
The garden, as well as the spacious courtyard at the front will inevitably finish seducing you.
Brightness, renovation carried out with remarkable accuracy, vast and inspiring exteriors, these are the qualities retained by the agency to describe this building in a few words.
Location also plays an important role.
Indeed, Bromont-Lamothe is a Commune on a human scale (994 inhabitants in 2020) including all useful amenities (local shops, doctors, associations, media library, elementary and primary school). The bus will take young and old to Clermont-Ferrand.
Nearby, you can visit the Sioule Viaduct, Lake Anchald, the Church classified as a historical monument but also Vulcania or the Puy de Lemptegy which are only 13 km away.
Many hikes can also be done a few steps away to discover the Region (Puy de la Moufle, Chemin de Montaigne) or on a larger step (Auvergne Volcanoes Natural Park, Gergovie plateau).
Waterfalls, fishing and hot air balloon flights can finally complete your weekends.
Find many additional photos, as well as a virtual tour on request, or by consulting our Charlotte Lichon Immobilier website.
Features:
- Garden
- Terrace
- Washing Machine