1.193.093 EUR
5 Ba
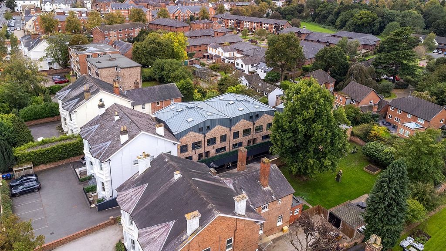
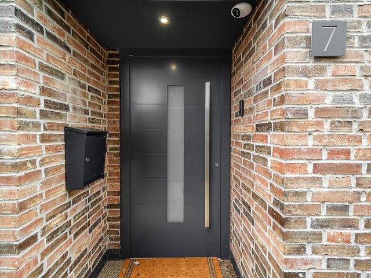
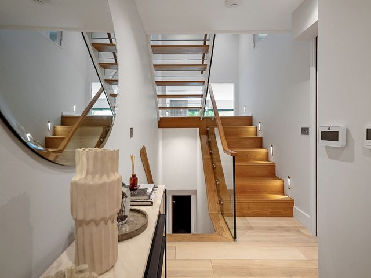
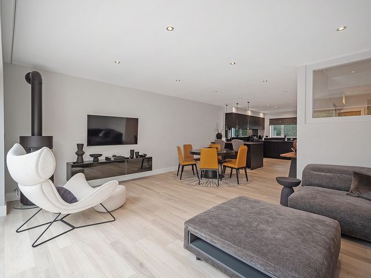
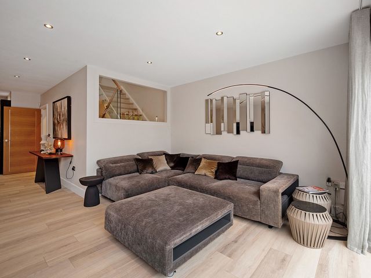
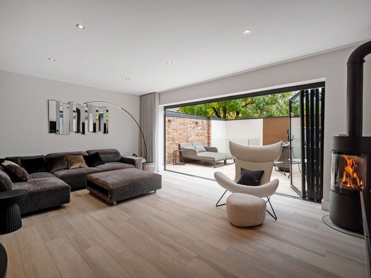
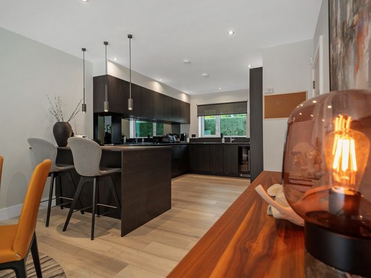
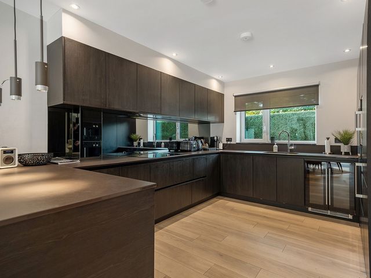
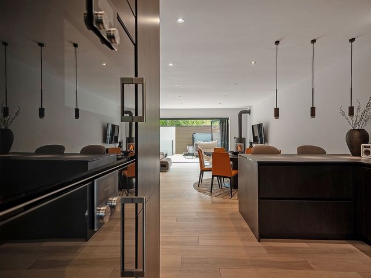
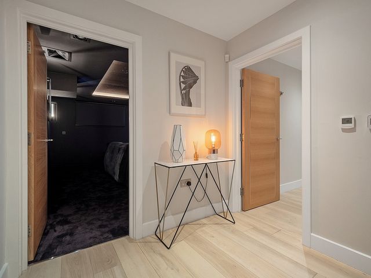
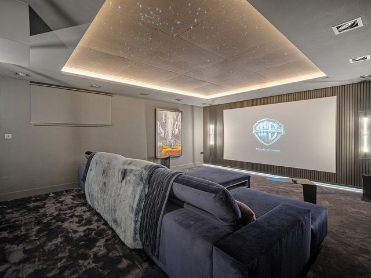
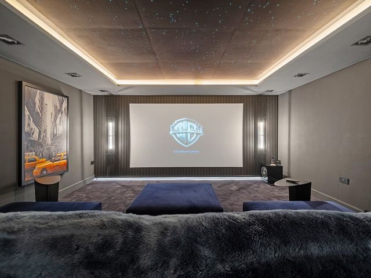
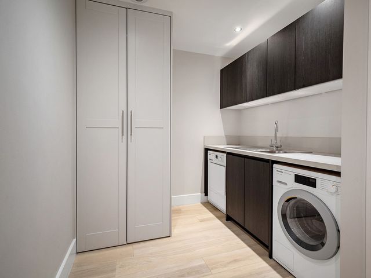
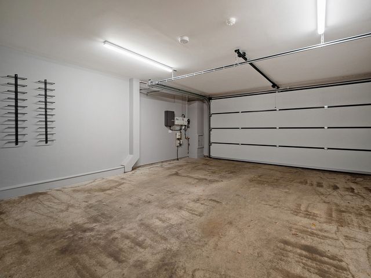
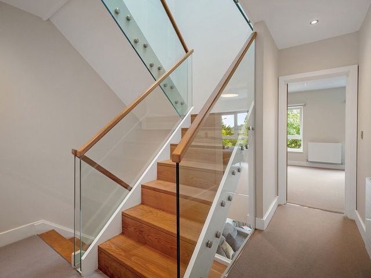
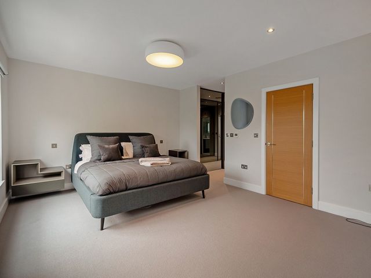
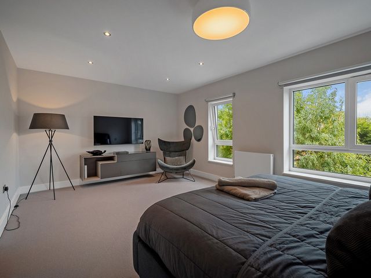
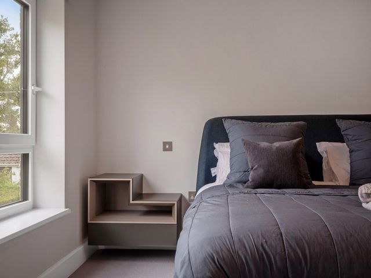
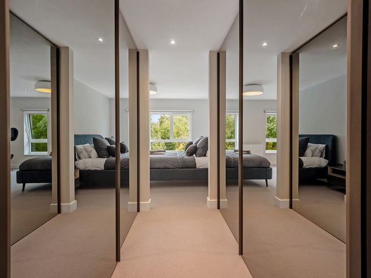
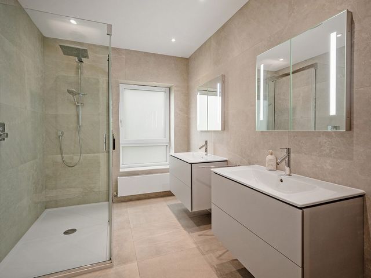
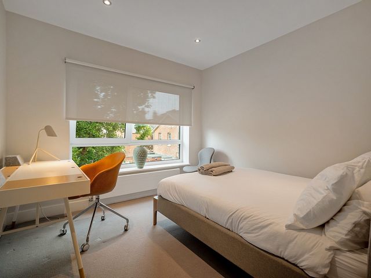
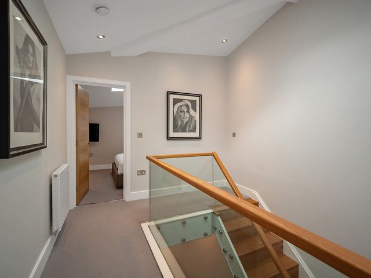
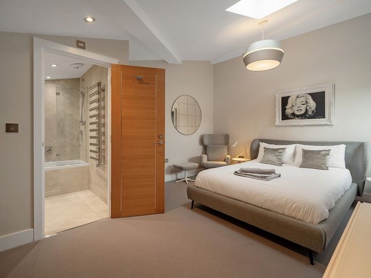
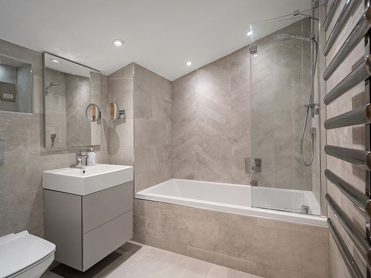
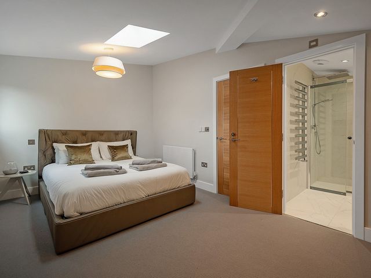
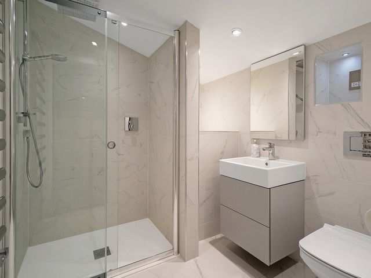
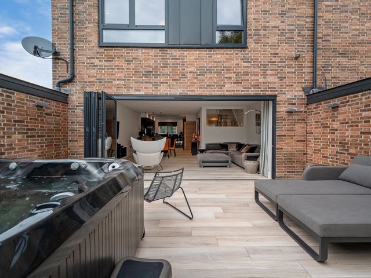
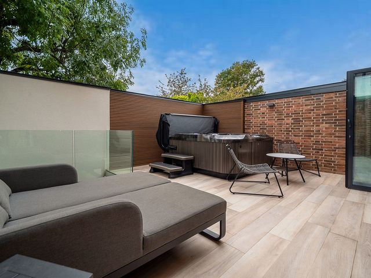
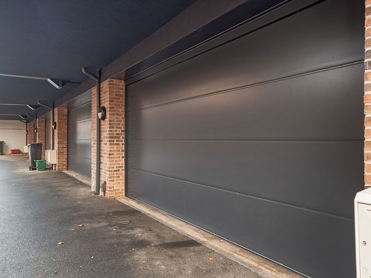
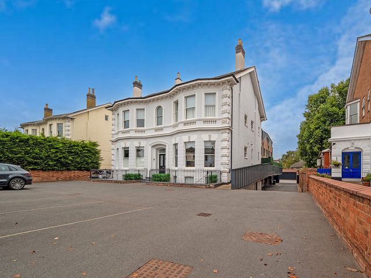
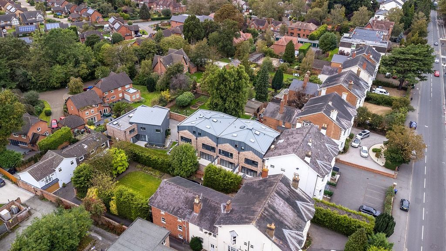
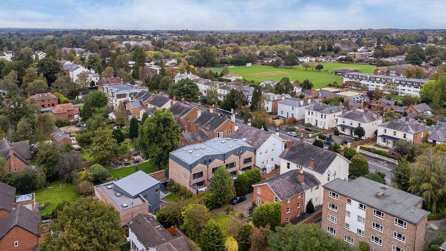
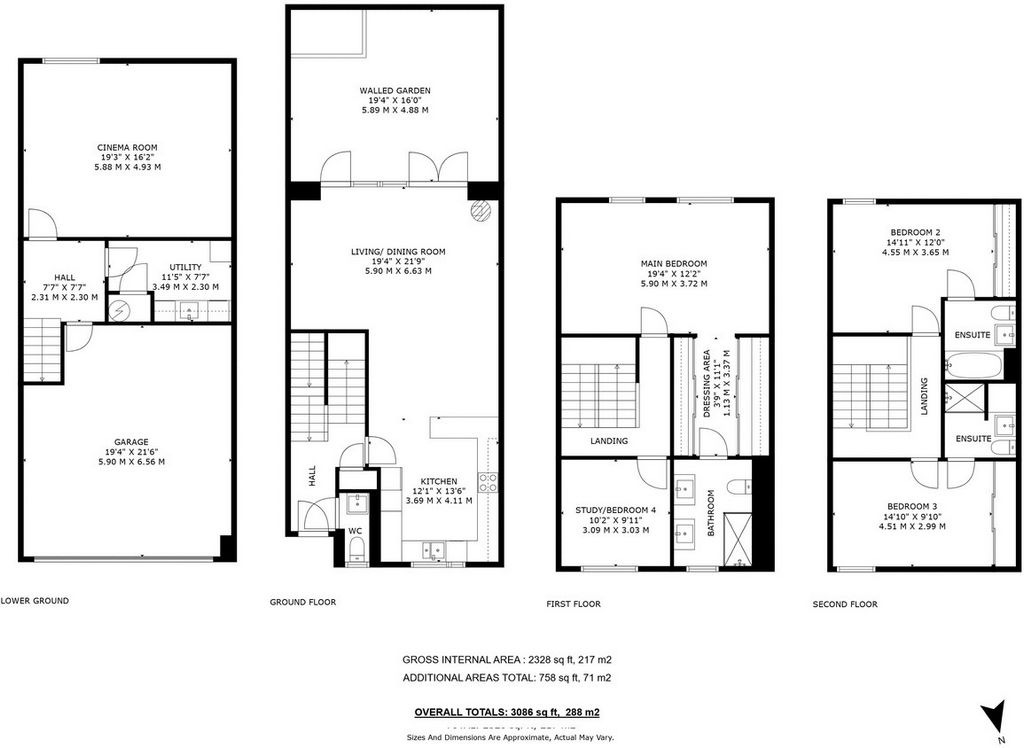
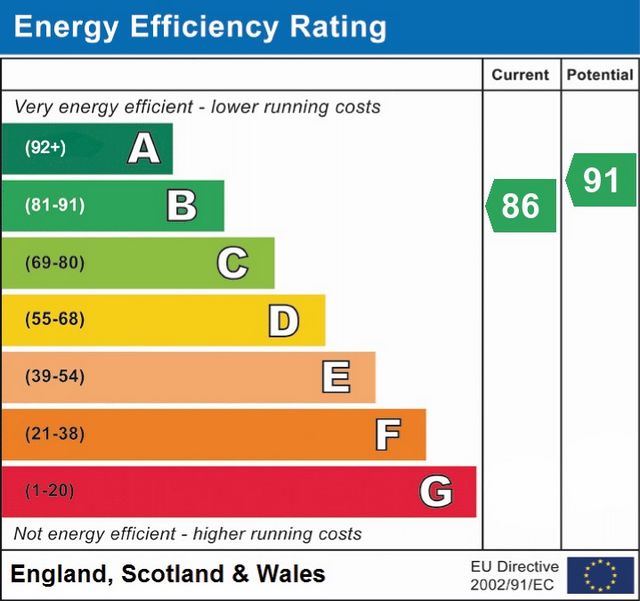
An elevated private walkway takes you past the majestic double bay fronted Regency villa where you will find four very modern and contemporary townhouses with four-storey living including low-level garage parking. Number 7 is the last townhouse on the end, it feels extremely private and has a very rural feel looking across the large leafy gardens at the rear. There is underfloor heating throughout the ground floor, as well as the cinema room and utility room on the lower ground floor. There is a superb log burner in the main living space and radiators provide heating on the first and second floor. Ground floor
As you enter the front door you immediately appreciate the high-quality finish and architectural excellence of this amazing development. High-quality porcelain tiles and a beautiful oak and glass staircase with lights illuminate this beautifully presented entrance, really giving you a wow factor. To the right, you have a W/C, storage, and door into the stunning kitchen dining living area. Overlooking the front, the bespoke modern kitchen has been presented to an extremely high specification with Gaggenau appliances.
The kitchen flows into the dining area and then the spacious open-plan living area which has a large set of bi-folding doors opening out onto the fantastic walled garden where there is plenty of space to relax, unwind, and entertain, featuring a Jacuzzi hot tub. Lower ground floor
From the entrance hall, stairs take you down to the lower ground floor where you will find the most incredible cinema room. Fully fitted with an amazing Bowers & Wilkins Dolby Atmos sound system, a starlight ceiling, and a 4K projector, this is the perfect place to take yourself away with friends and family to enjoy a movie or sporting event.
This level also gives access to a good-sized utility room and the generous double garage which can also be accessed through a sleek anthracite grey electric up-and-over garage door from the driveway running alongside the property. First floor
The beautiful staircase takes you to the first floor where you will find an extremely light and airy generous main bedroom looking out the rear and holding a dressing area and spacious ensuite bathroom with high-quality Duravit sanitaryware, including his and hers sinks, toilet, and double shower.
From the landing, you can access bedroom four, which is spacious enough to accommodate a double bed and could serve as a home office with a view of the front elevation.Second floor
From the continued stunning wood and glass staircase you have bedrooms two and three, both are good-sized double bedrooms fitted with wardrobes and ensuite bathrooms. The one to the front elevation has a double shower cubicle, sink, and toilet. The one to the rear has a bath with shower above, again fitted with high-spec sanitaryware and beautifully presented throughout.Outside
From the highly regarded Kenilworth Road, which holds many desirable homes in the most desirable part of Leamington Spa’s residential area, you will find Victoria Court, 31 Kenilworth Road; a beautifully restored and majestic Victorian villa. Across a walled courtyard at the front of the Villa you are given access to a private drive down to the integral double garage which has an electric up-and-over anthracite grey door, you can pull into the garage and enter the property through an internal door here.
Alternatively, you can walk up a raised private walkway to your front door.
To the rear, only accessed from the kitchen, living, dining room on the ground floor, is a fantastic private walled garden where you can relax, unwind, and entertain. There is enough room for a good-sized hot tub and sunbeds for sunbathing privately. There are lovely views across large established gardens with mature trees. Tenure: Freehold | EPC: B | Tax Band: GProperty Information
Utilities - The property is connected to mains electricity, gas, water, and drainage.
Mobile Phone Coverage - 4G and 5G mobile phone signal is available in the area. We advise you to check with your current provider.
Broadband Availability - FTTC Ultrafast Broadband is available in the area. We advice you to check with your current provider.
Local Authority - Warwick
Construction Type - StandardFor more information or to arrange a viewing, contact James Pratt at Fine & Country Leamington Spa.
Features:
- Garage
- Garden Mehr anzeigen Weniger anzeigen This absolutely stunning, high-specification, contemporary townhouse has been completed to the highest standards throughout and has been beautifully presented by its current owner. It offers four double bedrooms, three bathrooms, and an amazing kitchen incorporating Gaggenau appliances leading into a spacious dining, living area with bi-folding doors onto a superb elevated private walled garden terrace. The owner has spared no expense having fitted an incredible Cinema room with a Bowers & Wilkins Dolby Atmos surround sound system. The property has an integral double garage and utility room and is located on the highly desirable Kenilworth Road in North Leamington, this property must be seen to be appreciated.Step inside
An elevated private walkway takes you past the majestic double bay fronted Regency villa where you will find four very modern and contemporary townhouses with four-storey living including low-level garage parking. Number 7 is the last townhouse on the end, it feels extremely private and has a very rural feel looking across the large leafy gardens at the rear. There is underfloor heating throughout the ground floor, as well as the cinema room and utility room on the lower ground floor. There is a superb log burner in the main living space and radiators provide heating on the first and second floor. Ground floor
As you enter the front door you immediately appreciate the high-quality finish and architectural excellence of this amazing development. High-quality porcelain tiles and a beautiful oak and glass staircase with lights illuminate this beautifully presented entrance, really giving you a wow factor. To the right, you have a W/C, storage, and door into the stunning kitchen dining living area. Overlooking the front, the bespoke modern kitchen has been presented to an extremely high specification with Gaggenau appliances.
The kitchen flows into the dining area and then the spacious open-plan living area which has a large set of bi-folding doors opening out onto the fantastic walled garden where there is plenty of space to relax, unwind, and entertain, featuring a Jacuzzi hot tub. Lower ground floor
From the entrance hall, stairs take you down to the lower ground floor where you will find the most incredible cinema room. Fully fitted with an amazing Bowers & Wilkins Dolby Atmos sound system, a starlight ceiling, and a 4K projector, this is the perfect place to take yourself away with friends and family to enjoy a movie or sporting event.
This level also gives access to a good-sized utility room and the generous double garage which can also be accessed through a sleek anthracite grey electric up-and-over garage door from the driveway running alongside the property. First floor
The beautiful staircase takes you to the first floor where you will find an extremely light and airy generous main bedroom looking out the rear and holding a dressing area and spacious ensuite bathroom with high-quality Duravit sanitaryware, including his and hers sinks, toilet, and double shower.
From the landing, you can access bedroom four, which is spacious enough to accommodate a double bed and could serve as a home office with a view of the front elevation.Second floor
From the continued stunning wood and glass staircase you have bedrooms two and three, both are good-sized double bedrooms fitted with wardrobes and ensuite bathrooms. The one to the front elevation has a double shower cubicle, sink, and toilet. The one to the rear has a bath with shower above, again fitted with high-spec sanitaryware and beautifully presented throughout.Outside
From the highly regarded Kenilworth Road, which holds many desirable homes in the most desirable part of Leamington Spa’s residential area, you will find Victoria Court, 31 Kenilworth Road; a beautifully restored and majestic Victorian villa. Across a walled courtyard at the front of the Villa you are given access to a private drive down to the integral double garage which has an electric up-and-over anthracite grey door, you can pull into the garage and enter the property through an internal door here.
Alternatively, you can walk up a raised private walkway to your front door.
To the rear, only accessed from the kitchen, living, dining room on the ground floor, is a fantastic private walled garden where you can relax, unwind, and entertain. There is enough room for a good-sized hot tub and sunbeds for sunbathing privately. There are lovely views across large established gardens with mature trees. Tenure: Freehold | EPC: B | Tax Band: GProperty Information
Utilities - The property is connected to mains electricity, gas, water, and drainage.
Mobile Phone Coverage - 4G and 5G mobile phone signal is available in the area. We advise you to check with your current provider.
Broadband Availability - FTTC Ultrafast Broadband is available in the area. We advice you to check with your current provider.
Local Authority - Warwick
Construction Type - StandardFor more information or to arrange a viewing, contact James Pratt at Fine & Country Leamington Spa.
Features:
- Garage
- Garden