1.690.900 EUR
5 Z
340 m²
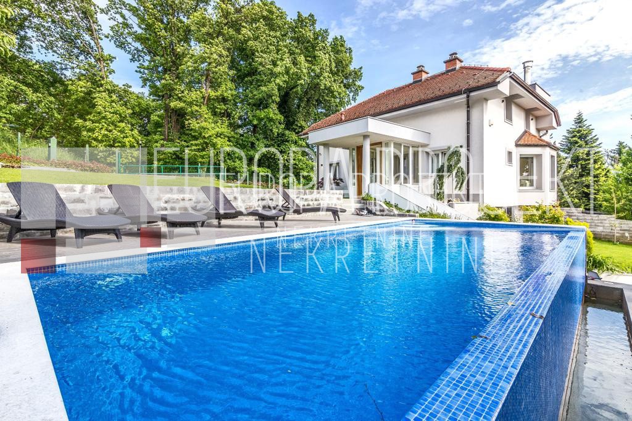
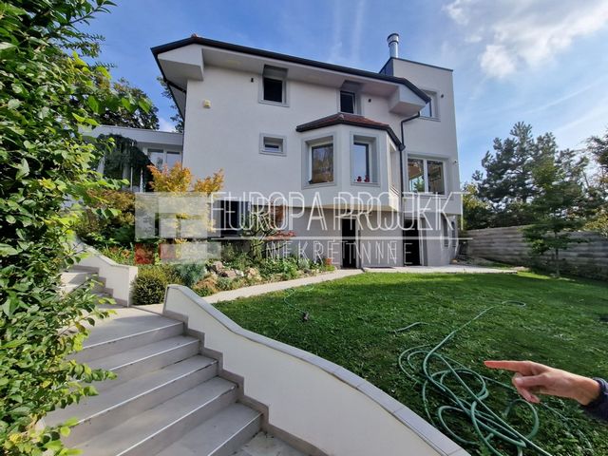

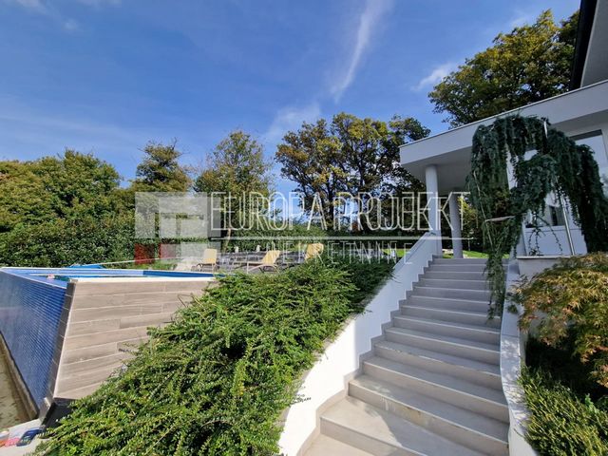
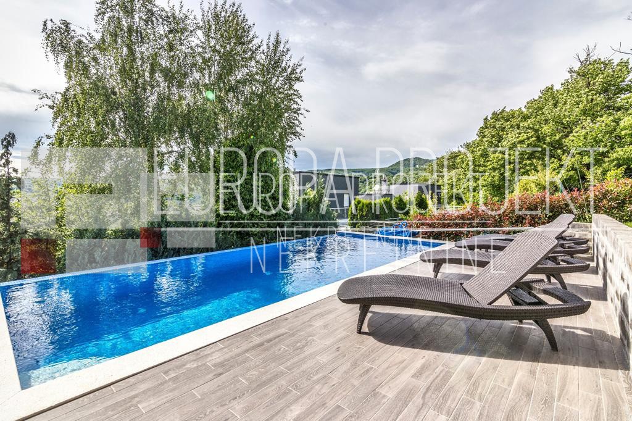
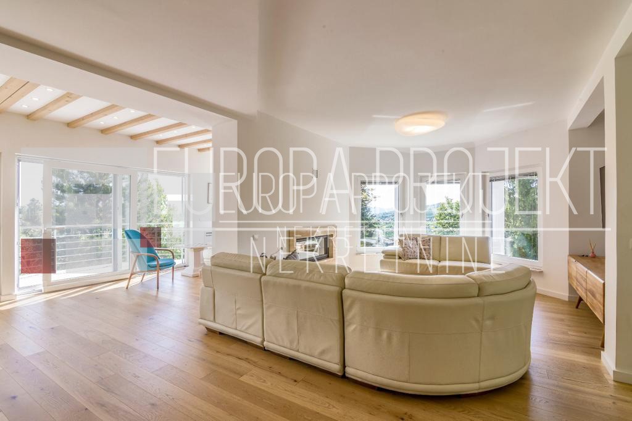
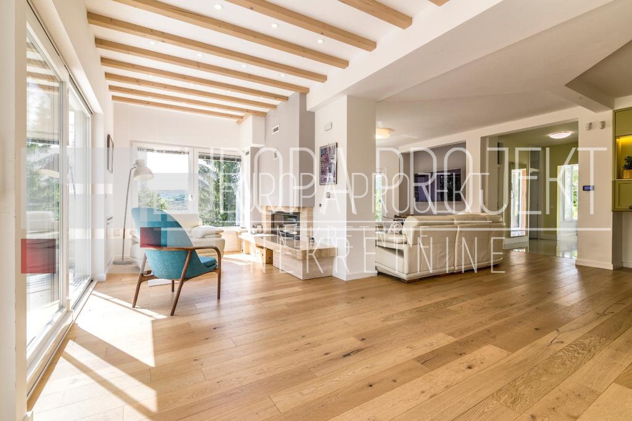
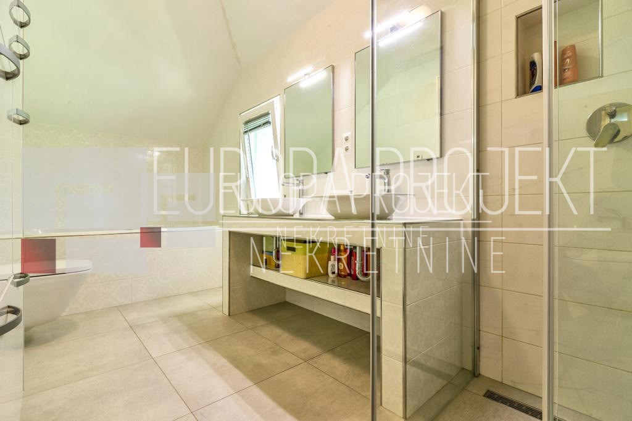
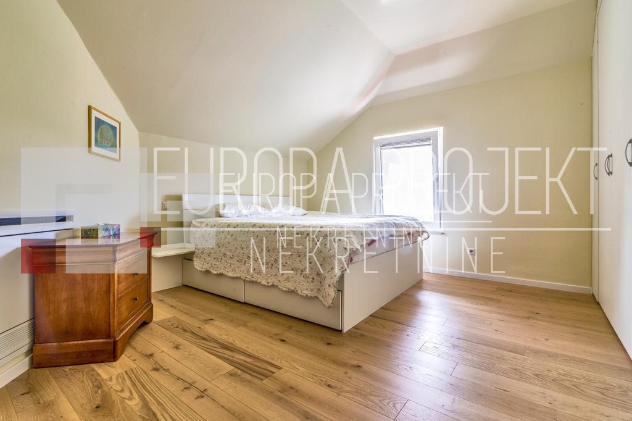
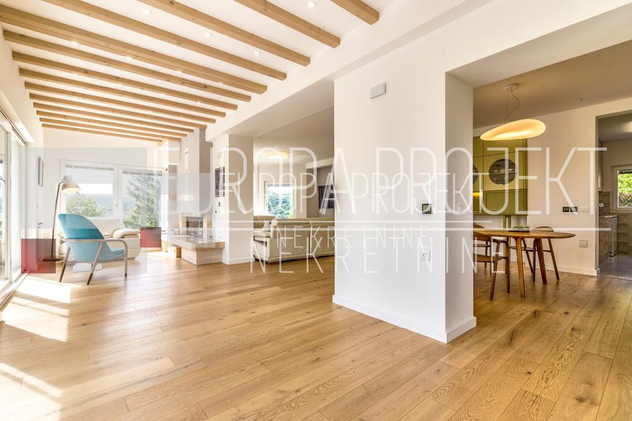
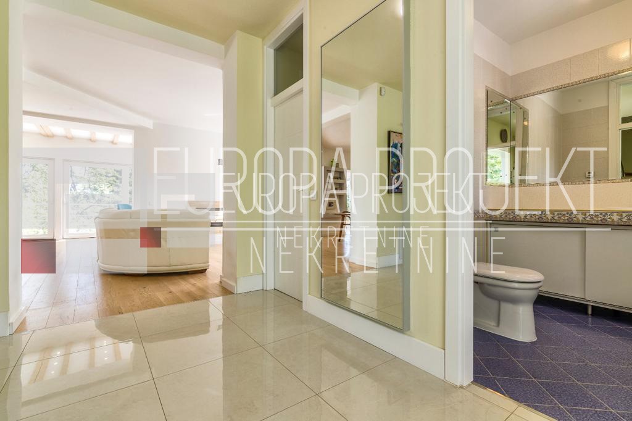


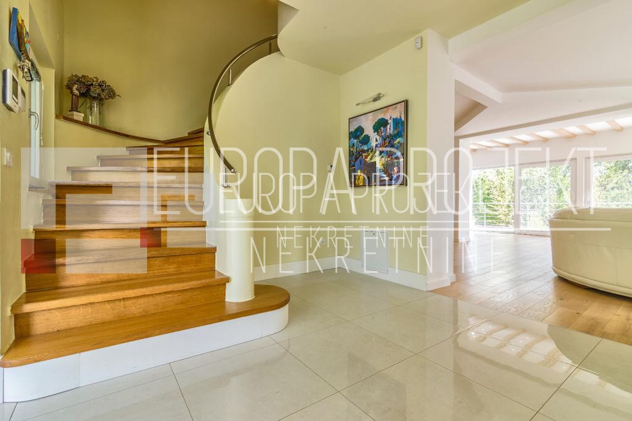




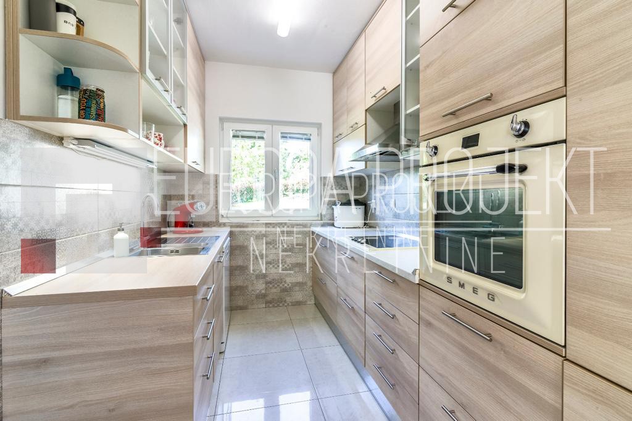
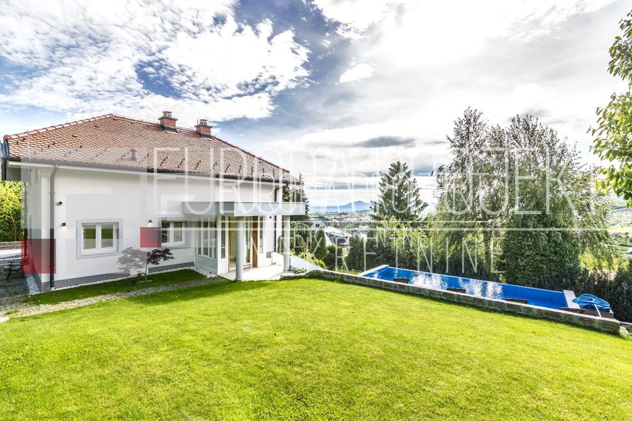
It was built in 1995 according to the highest standards of construction, and was completely renovated in 2019. Most of the land, about 1080 square meters, is located in residential zone S according to urban rules 2.2, while the rest is located in zone Z2 according to the same rules.
The house consists of three floors:
- Basement (89.39 square meters): Here there is a boiler room, storage, pool technology and a fully furnished studio apartment.
- Ground floor (123.87 square meters): Includes an entrance area, staircase, toilet, dressing room, kitchen, living room and dining room with an open floor plan with access to a terrace of 12.20 square meters.
- First floor (96.23 square meters): On this floor we find a hallway, a master bedroom with an en-suite bathroom, 3 additional bedrooms, a bathroom and a dressing room.
There is a possibility of parking several vehicles in the yard, and there is also an outdoor overflow pool of 34 square meters with counter-current swimming and automatic dosing.
The interior of the house is decorated with luxurious and designer furniture, and the light illuminates all rooms, since the house is oriented towards all four corners of the world. The exterior of the house includes a beautifully landscaped garden and garden with automatic irrigation, and a swimming pool that offers stunning views of the greenery and the city. The house is discreetly sheltered from neighboring properties, providing complete privacy.
This location offers proximity to Pantovčak, a private elementary school and all important facilities.
Features:
- Balcony
- SwimmingPool
- Parking
- Garden
- Barbecue
- Alarm
- Intercom
- Terrace Mehr anzeigen Weniger anzeigen Na mirnoj i privatnoj lokaciji u Šestinama, u Kulmerskoj ulici, nedaleko od centra grada, smještena je luksuzna moderna vila s predivnim pogledom na Sljeme i zelenilo. Ova impozantna kuća ima zatvorenu površinu od 309,49 četvornih metara i nalazi se na prostranom zemljištu površine 1322 četvornih metara.
Izgrađena je 1995. godine prema najvišim standardima građevinarstva, a potpuno je renovirana 2019. godine. Veći dio zemljišta, oko 1080 četvornih metara, smješten je u stambenoj zoni S prema urbanim pravilima 2.2, dok se ostatak nalazi u zoni Z2 prema istim pravilima.
Kuća se sastoji od tri etaže:
- Suteren (89,39 četvornih metara): Ovdje se nalaze kotlovnica, spremište, bazenska tehnika i potpuno namještena garsonijera.
- Prizemlje (123,87 četvornih metara): Uključuje ulazni prostor, stepenište, toalet, garderobu, kuhinju, dnevni boravak i blagovaonicu otvorenog tlocrta s izlazom na terasu od 12,20 četvornih metara.
- Prvi kat (96,23 četvornih metara): Na ovoj etaži nalazimo hodnik, glavnu spavaću sobu s vlastitom kupaonicom, 3 dodatne spavaće sobe, kupaonicu i garderobu.
U dvorištu postoji mogućnost parkiranja više vozila, a tu je i vanjski preljevni bazen površine 34 četvornih metara s protustrujnim plivanjem i automatskim doziranjem.
Interijer kuće uređen je luksuznim i dizajnerskim namještajem, a svjetlost obasjava sve prostorije, budući da je kuća orijentirana prema svim četiri strane svijeta. Eksterijer kuće uključuje prekrasno uređenu okućnicu i vrt s automatskim navodnjavanjem, te bazen s kojeg se pruža zadivljujući pogled na zelenilo i grad. Kuća je diskretno zaklonjena od susjednih nekretnina, pružajući potpunu privatnost.
Ova lokacija nudi blizinu Pantovčaka, privatne osnovne škole i svih važnih sadržaja.
Features:
- Balcony
- SwimmingPool
- Parking
- Garden
- Barbecue
- Alarm
- Intercom
- Terrace In a quiet and private location in Šestine, in Kulmerska Street, not far from the city center, there is a luxurious modern villa with a beautiful view of Sljeme and greenery. This imposing house has a closed area of 309.49 square meters and is located on a spacious plot of land with an area of 1322 square meters.
It was built in 1995 according to the highest standards of construction, and was completely renovated in 2019. Most of the land, about 1080 square meters, is located in residential zone S according to urban rules 2.2, while the rest is located in zone Z2 according to the same rules.
The house consists of three floors:
- Basement (89.39 square meters): Here there is a boiler room, storage, pool technology and a fully furnished studio apartment.
- Ground floor (123.87 square meters): Includes an entrance area, staircase, toilet, dressing room, kitchen, living room and dining room with an open floor plan with access to a terrace of 12.20 square meters.
- First floor (96.23 square meters): On this floor we find a hallway, a master bedroom with an en-suite bathroom, 3 additional bedrooms, a bathroom and a dressing room.
There is a possibility of parking several vehicles in the yard, and there is also an outdoor overflow pool of 34 square meters with counter-current swimming and automatic dosing.
The interior of the house is decorated with luxurious and designer furniture, and the light illuminates all rooms, since the house is oriented towards all four corners of the world. The exterior of the house includes a beautifully landscaped garden and garden with automatic irrigation, and a swimming pool that offers stunning views of the greenery and the city. The house is discreetly sheltered from neighboring properties, providing complete privacy.
This location offers proximity to Pantovčak, a private elementary school and all important facilities.
Features:
- Balcony
- SwimmingPool
- Parking
- Garden
- Barbecue
- Alarm
- Intercom
- Terrace