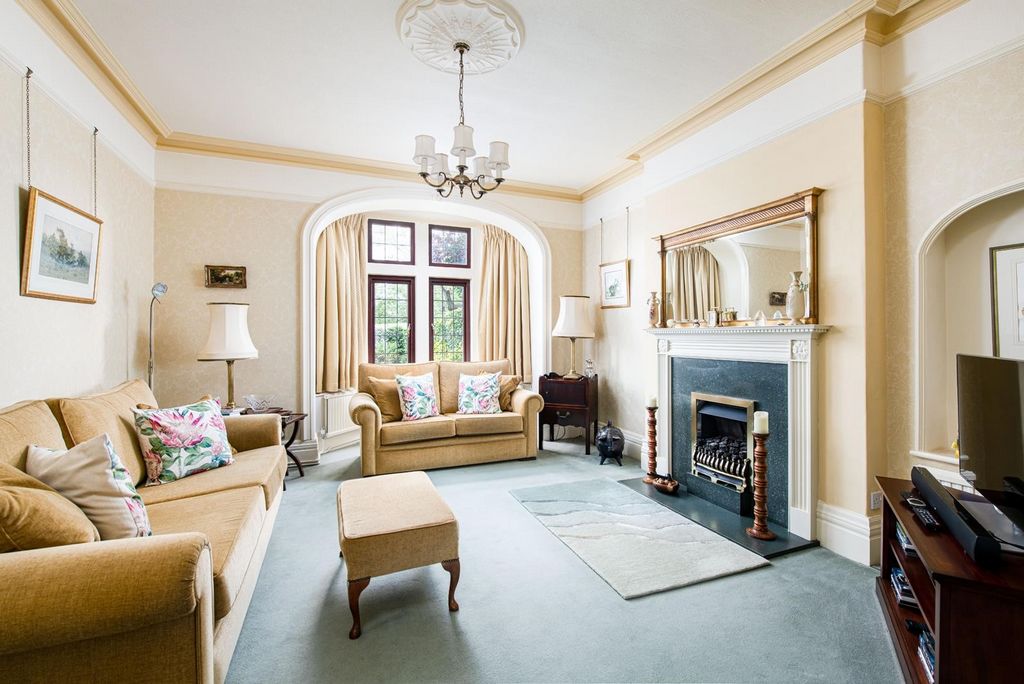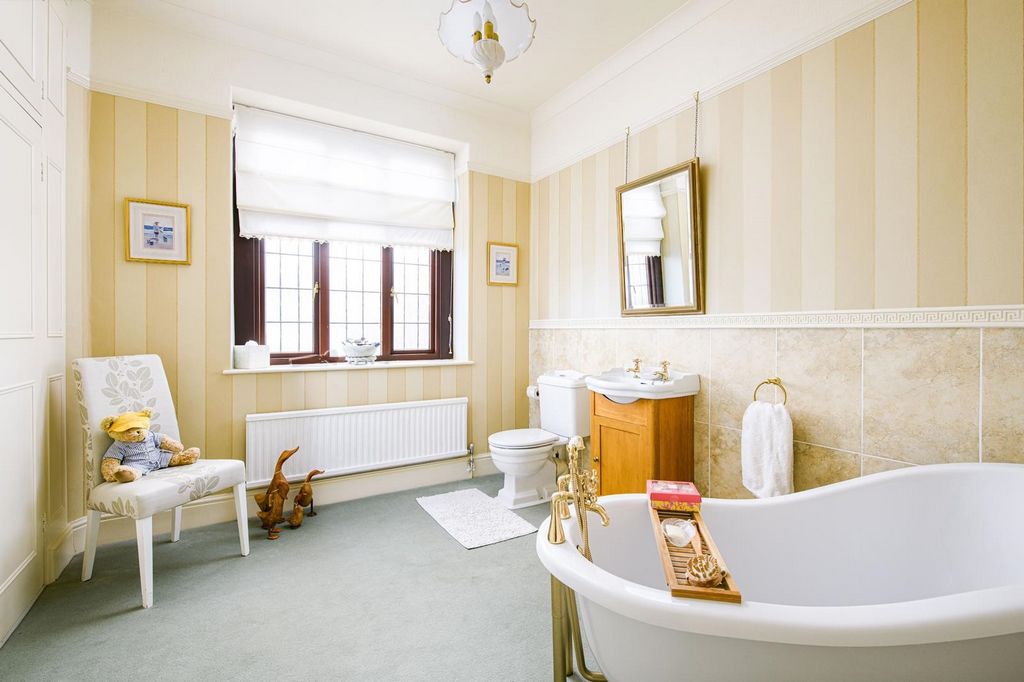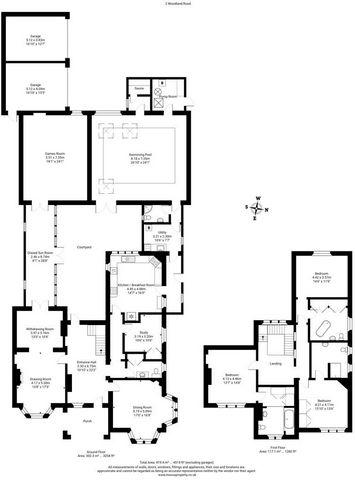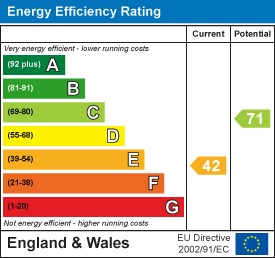DIE BILDER WERDEN GELADEN…
Häuser & einzelhäuser zum Verkauf in Weston-Super-Mare
932.475 EUR
Häuser & Einzelhäuser (Zum Verkauf)
4 Z
4 Ba
4 Schla
Aktenzeichen:
EDEN-T90857218
/ 90857218
Aktenzeichen:
EDEN-T90857218
Land:
GB
Stadt:
Weston-Super-Mare
Postleitzahl:
BS23 4HE
Kategorie:
Wohnsitze
Anzeigentyp:
Zum Verkauf
Immobilientyp:
Häuser & Einzelhäuser
Zimmer:
4
Schlafzimmer:
4
Badezimmer:
4
Parkplätze:
1
Garagen:
1




























A door leads through to the impressive swimming pool. The pool measures approx. 7.5m x 5m and approx. 1.5m deep. It has a motorized cover and swim trainer. There are two Velux windows to each side and an adjacent sauna room and plant room for the pump and heater. Upstairs, there is a wide landing with ornate archways leading to the generously proportioned principal bedroom, overlooking the front garden. It has a luxury en suite bathroom with whirlpool bath, WC and basin set in vanity unit. There are two further double bedrooms, the second bedroom has built-in wardrobes to one wall, and en suite shower room. The third bedroom has an ensuite bathroom with freestanding slipper bath vanity unit with basin and WC. The built-in wardrobe houses the water tank. The house boasts generous storage space throughout and the attic space is fully insulated and can be accessed via a ladder. Outside - The house sits in a plot of approx. 0.22 acres. The front garden is mostly laid to lawn with mature trees and shrubs. A path leads down the side of the house with flower and vegetable beds along the garden wall. There is a lovely seating area under a canopy covered in grape vines to enjoy alfresco dining. A gate leads through to the rear where the paved path continues to the driveway, car port and garages. Vehicular access is available via a motorized door from Charlton Road. Location - The Roseway is just a few hundred feet from the renowned beach front at Weston super Mare, with golf course close at hand, and within walking distance of the town centre with its shopping centre, cinema, library and Weston General Hospital. Primary schools include Bournville, rated Outstanding by Ofsted, under a mile away. For secondary education, Weston College, also very highly rated, is just over a mile away. For independent schools, Sidcot, Bristol and Taunton are in reach. For commuters, the M5 is accessible and trains run from the Weston mainline railway approx.1.3 miles away. Bristol International Airport is approx. 15 miles away. Other Information - .Freehold
.Gas central heating
.Intruder alarm
.Hardwood double glazed windows throughout
.Car charging point
.North Somerset Council, Band G
.EPC rating EFeatures:
- Garage
- Garden
- Parking
- Sauna Mehr anzeigen Weniger anzeigen A charming Victorian family home, ideally located near Weston-super-Mare's beach and amenities. Originally with 5 bedrooms, it now offers 3 spacious bedroom suites upstairs and potential for a ground floor bedroom or annexe. The property retains beautiful period features including high ceilings, ornate details, and fireplaces. Inside, you'll find lots of living space such as, a welcoming entrance hall, large drawing room, elegant dining area, well-equipped kitchen, utility space, study/bedroom and cloakroom. An extension added in the 1980s provides further living space such as, a conservatory, games room/bedroom, indoor heated swimming pool, sauna, shower room, and utility area. Outside, enjoy a sunny courtyard, manageable garden, carport, double garage and ample parking. Description - The Roseway is located in a corner plot in the residential Conservation Area of Great Weston, just a stone's throw from the beach and golf course of Weston-super-Mare. A wrought iron gate leads down the front path, with lawns to either side, to the front door. This opens to a generous reception hallway with a wide, elegant staircase leading to the first floor. To the left is a bright double length drawing room with bay window overlooking the front garden and a fireplace with slate hearth and inset gas fire. An archway leads through to a further reception area with French doors leading to the conservatory. The conservatory links the main house with the games room and overlooks the courtyard, a lovely spot to enjoy the warmth and sunshine. This impressive space is 18 x 24 ft with high ceiling and window onto the rear garden. (The games room would be ideal as an hobby space, office or fourth bedroom, and the plumbing is cleverly situated close by for en suite potential.)Across the hall is the dining room, with two lovely bay windows bringing in lots of natural light.The cloakroom has a large cloaks cupboard, WC and hand basin. There is also a study overlooking the front garden with cupboards. (This was previously used as a bedroom as there is a shower room on this floor). A passage leads to the kitchen at the rear of the house, designed by Smallbone with wooden cupboard and granite worktops, a double sink a gas range cooker with 5 burner hob, a separate microwave and electric cooker, space for dishwasher, terracotta coloured tiled flooring and space for an American style fridge/freezer. A window looks over the courtyard and a door leads to a lobby with utility room. This has a further range of cupboards, a Butler sink and a wall-mounted gas boiler. There is a also a shower room with WC and walk-in shower cubicle. Pool Room
A door leads through to the impressive swimming pool. The pool measures approx. 7.5m x 5m and approx. 1.5m deep. It has a motorized cover and swim trainer. There are two Velux windows to each side and an adjacent sauna room and plant room for the pump and heater. Upstairs, there is a wide landing with ornate archways leading to the generously proportioned principal bedroom, overlooking the front garden. It has a luxury en suite bathroom with whirlpool bath, WC and basin set in vanity unit. There are two further double bedrooms, the second bedroom has built-in wardrobes to one wall, and en suite shower room. The third bedroom has an ensuite bathroom with freestanding slipper bath vanity unit with basin and WC. The built-in wardrobe houses the water tank. The house boasts generous storage space throughout and the attic space is fully insulated and can be accessed via a ladder. Outside - The house sits in a plot of approx. 0.22 acres. The front garden is mostly laid to lawn with mature trees and shrubs. A path leads down the side of the house with flower and vegetable beds along the garden wall. There is a lovely seating area under a canopy covered in grape vines to enjoy alfresco dining. A gate leads through to the rear where the paved path continues to the driveway, car port and garages. Vehicular access is available via a motorized door from Charlton Road. Location - The Roseway is just a few hundred feet from the renowned beach front at Weston super Mare, with golf course close at hand, and within walking distance of the town centre with its shopping centre, cinema, library and Weston General Hospital. Primary schools include Bournville, rated Outstanding by Ofsted, under a mile away. For secondary education, Weston College, also very highly rated, is just over a mile away. For independent schools, Sidcot, Bristol and Taunton are in reach. For commuters, the M5 is accessible and trains run from the Weston mainline railway approx.1.3 miles away. Bristol International Airport is approx. 15 miles away. Other Information - .Freehold
.Gas central heating
.Intruder alarm
.Hardwood double glazed windows throughout
.Car charging point
.North Somerset Council, Band G
.EPC rating EFeatures:
- Garage
- Garden
- Parking
- Sauna Una encantadora casa familiar victoriana, idealmente ubicada cerca de la playa y los servicios de Weston-super-Mare. Originalmente con 5 dormitorios, ahora ofrece 3 amplios dormitorios en suite en la planta superior y la posibilidad de un dormitorio en la planta baja o un anexo. La propiedad conserva hermosas características de época que incluyen techos altos, detalles ornamentados y chimeneas. En el interior, encontrará mucho espacio habitable, como un acogedor hall de entrada, un gran salón, un elegante comedor, una cocina bien equipada, un lavadero, un estudio / dormitorio y un guardarropa. Una extensión añadida en la década de 1980 ofrece más espacio habitable, como un jardín de invierno, sala de juegos / dormitorio, piscina cubierta climatizada, sauna, baño con ducha y área de servicio. En el exterior, disfrute de un patio soleado, un jardín manejable, una cochera, un garaje doble y un amplio aparcamiento. Descripción - The Roseway se encuentra en una parcela de esquina en el Área de Conservación residencial de Great Weston, a tiro de piedra de la playa y el campo de golf de Weston-super-Mare. Una puerta de hierro forjado conduce por el camino principal, con césped a ambos lados, hasta la puerta principal. Se abre a un generoso vestíbulo de recepción con una amplia y elegante escalera que conduce a la primera planta. A la izquierda hay un luminoso salón de doble longitud con ventanal con vistas al jardín delantero y una chimenea con hogar de pizarra y fuego de gas empotrado. Un arco conduce a otra zona de recepción con puertas francesas que conducen al invernadero. El invernadero une la casa principal con la sala de juegos y da al patio, un lugar encantador para disfrutar del calor y el sol. Este impresionante espacio es de 18 x 24 pies con techo alto y ventana al jardín trasero. (La sala de juegos sería ideal como espacio de pasatiempo, oficina o cuarto dormitorio, y la plomería está inteligentemente situada cerca para el potencial de baño privado).Al otro lado del pasillo se encuentra el comedor, con dos preciosos ventanales que aportan mucha luz natural.El guardarropa tiene un gran armario de guardarropa, WC y lavabo. También hay un estudio con vistas al jardín delantero con armarios. (Esto se usó anteriormente como dormitorio, ya que hay un baño con ducha en este piso). Un pasillo conduce a la cocina en la parte trasera de la casa, diseñada por Smallbone con armario de madera y encimeras de granito, un fregadero doble, una cocina de gas con placa de 5 quemadores, un microondas y una cocina eléctrica separados, espacio para lavavajillas, suelos de baldosas de color terracota y espacio para una nevera / congelador de estilo americano. Una ventana da al patio y una puerta conduce a un vestíbulo con lavadero. Cuenta con otra gama de armarios, un fregadero Butler y una caldera de gas montada en la pared. También hay un cuarto de baño con WC y cabina de ducha a ras de suelo. Sala de billar
Una puerta conduce a la impresionante piscina. La piscina mide aprox. 7,5m x 5m y aprox. 1,5m de profundidad. Dispone de funda motorizada y entrenador de natación. Hay dos ventanas Velux a cada lado y una sala de sauna adyacente y una sala de máquinas para la bomba y el calentador. En la planta superior, hay un amplio rellano con arcos ornamentados que conducen al dormitorio principal de generosas proporciones, con vistas al jardín delantero. Dispone de un lujoso cuarto de baño en suite con bañera de hidromasaje, WC y lavabo en el tocador. Hay otros dos dormitorios dobles, el segundo dormitorio tiene armarios empotrados en una pared y baño con ducha. El tercer dormitorio tiene un baño privado con bañera independiente, zapatilla, tocador con lavabo y WC. El armario empotrado alberga el depósito de agua. La casa cuenta con un generoso espacio de almacenamiento en todas partes y el espacio del ático está completamente aislado y se puede acceder a él a través de una escalera. Exterior - La casa se encuentra en una parcela de aprox. 0,22 acres. El jardín delantero está cubierto en su mayor parte de césped con árboles y arbustos maduros. Un camino conduce por el costado de la casa con macizos de flores y verduras a lo largo de la pared del jardín. Hay una hermosa zona de estar bajo un dosel cubierto de vides para disfrutar de una cena al aire libre. Una puerta conduce a la parte trasera, donde el camino pavimentado continúa hasta el camino de entrada, la cochera y los garajes. El acceso vehicular está disponible a través de una puerta motorizada desde Charlton Road. Ubicación - The Roseway está a solo unos cientos de metros de la famosa playa en Weston super Mare, con campo de golf a mano, y a poca distancia del centro de la ciudad con su centro comercial, cine, biblioteca y Weston General Hospital. Las escuelas primarias incluyen Bournville, calificada como Sobresaliente por Ofsted, a menos de una milla de distancia. Para la educación secundaria, Weston College, también muy bien calificado, está a poco más de una milla de distancia. Para las escuelas independientes, Sidcot, Bristol y Taunton están al alcance. Para los viajeros, la M5 es accesible y los trenes salen de la línea principal de Weston a aproximadamente 1,3 millas de distancia. El aeropuerto internacional de Bristol está a unas 15 millas de distancia. Otra información - . Freehold
. Calefacción central de gas
. Alarma de intrusión
. Ventanas de doble acristalamiento de madera noble en todas partes
. Punto de recarga de coches
. Consejo de North Somerset, Banda G
. Clasificación EPC EFeatures:
- Garage
- Garden
- Parking
- Sauna