1.620.000 EUR
7 Z
420 m²




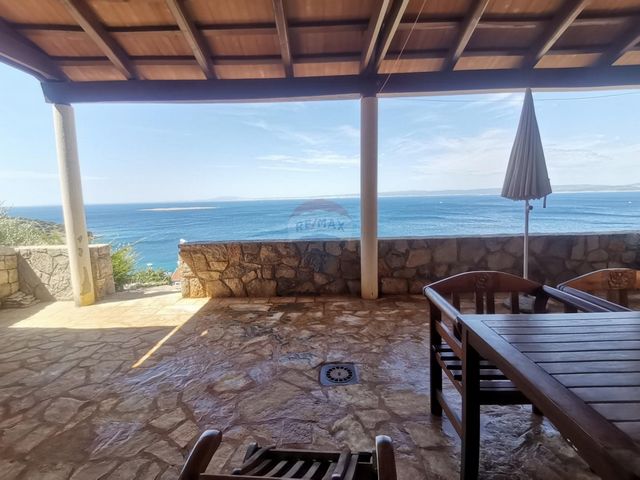






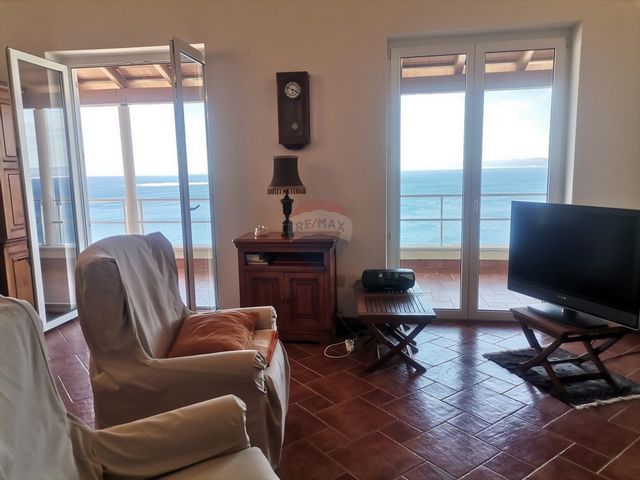

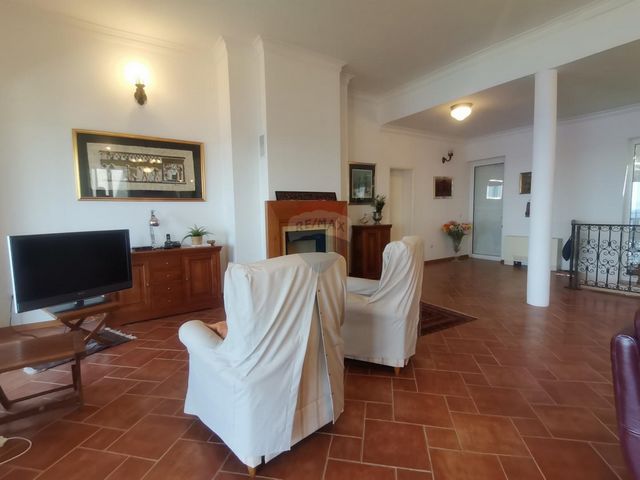




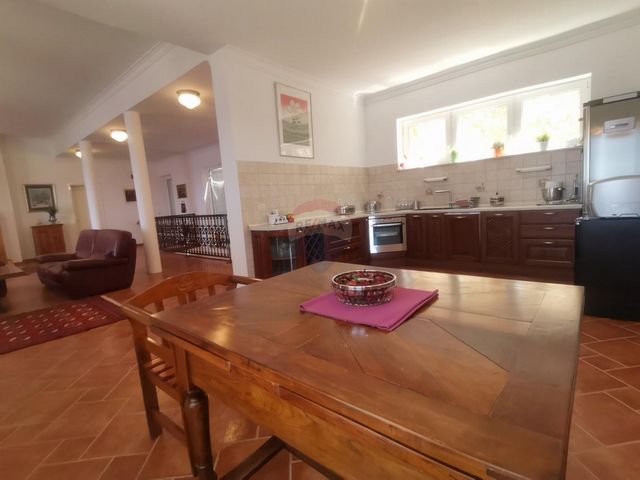



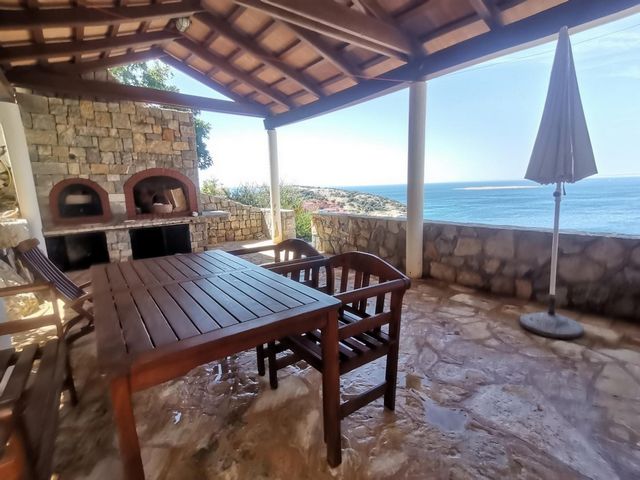


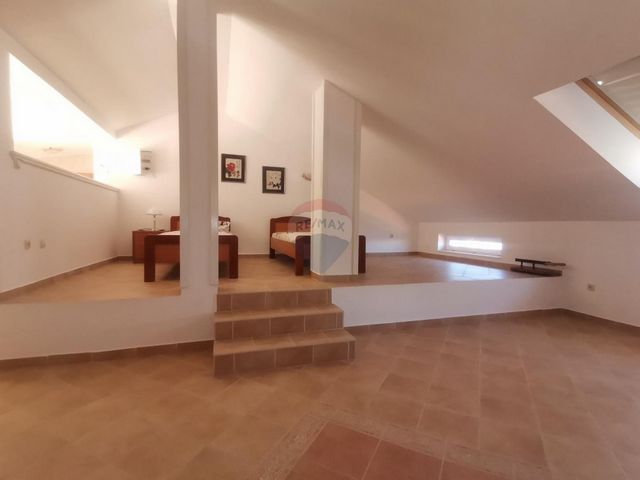

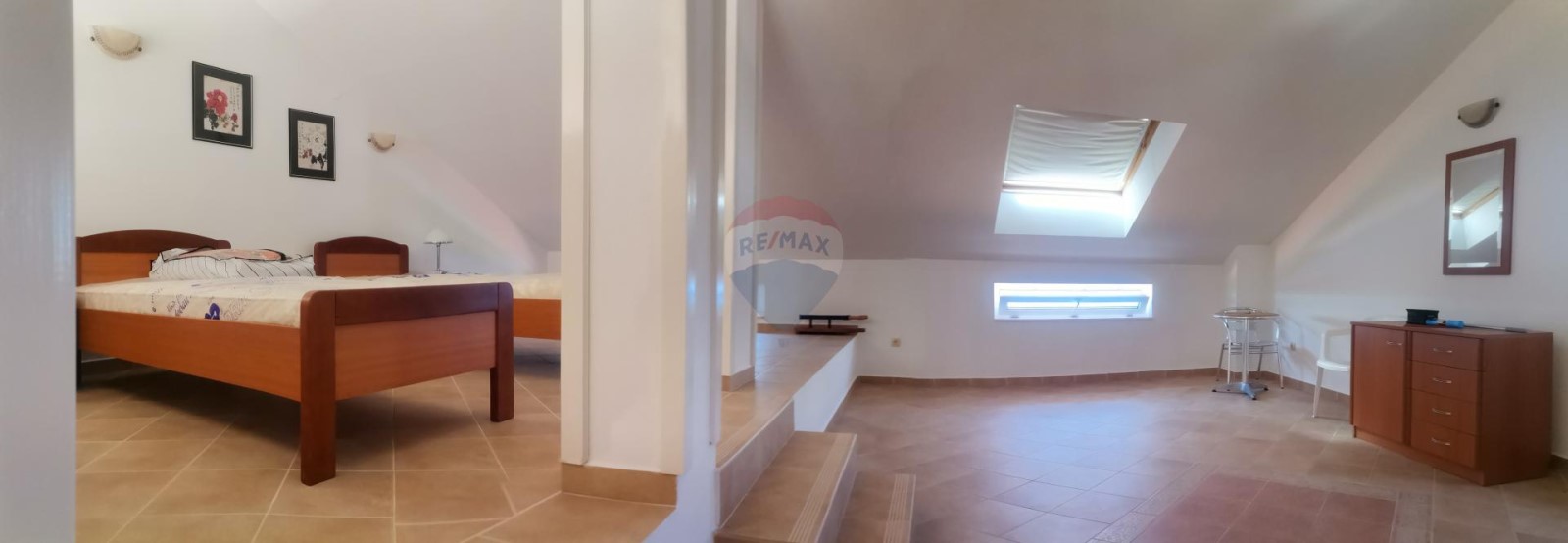
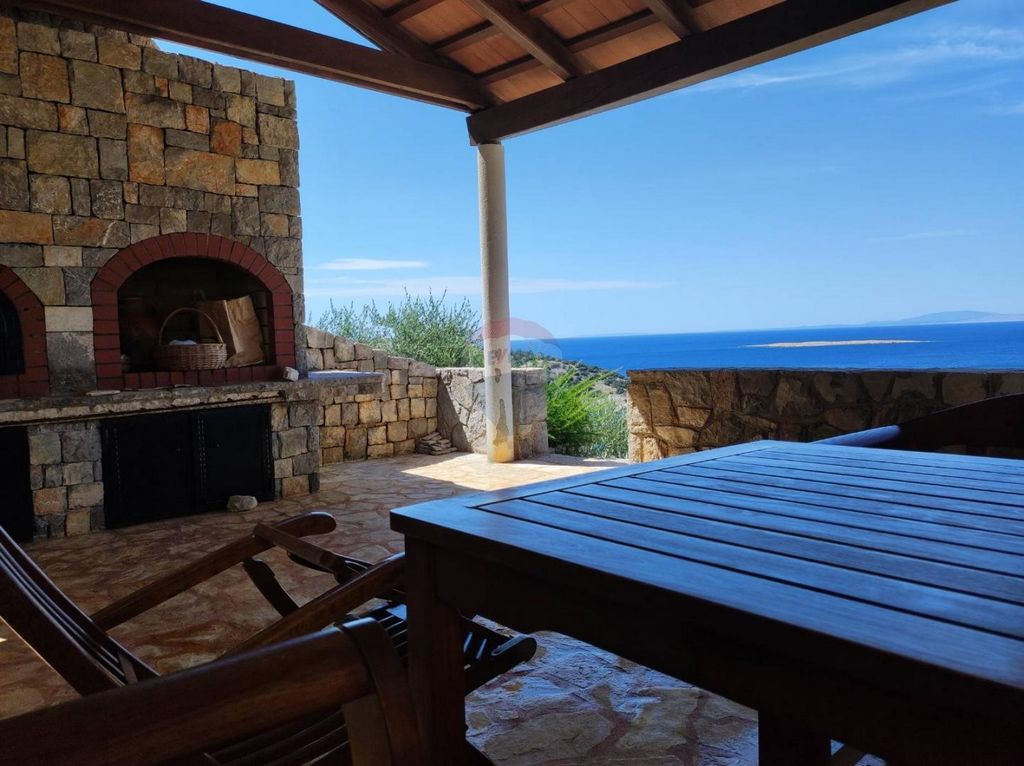

Mirela Petrović
Prodajni predstavnik
Mob: ...
Tel: ...
E-mail: ...
remax-centarnekretnina.com
Features:
- Balcony
- Parking
- Garage Mehr anzeigen Weniger anzeigen ID CODE: ...
Mirela Petrović
Prodajni predstavnik
Mob: ...
Tel: ...
E-mail: ...
remax-centarnekretnina.com
Features:
- Balcony
- Parking
- Garage Prodajemo impresivnu villu na povišenoj lokaciji s panoramskim pogledom na more na 230 metara do mora i plaže
Na parceli od 1260 m2 smjestila se ova reprezentativna villa s bazenom i pogledom na more iz bazena.
Objekat je građen na povišenoj lokaciji da ima svoju privatnost a opet neodoljiv pogled na more.
Stambene površine od 450 m2, villa se sastoji do suterena,prizemlja,kata i mansarde.
U suterenu je smještena garaža za dva automobila od 38 m2,spremište i šterna od 35 m3.
U prizemlju se nalaze dnevna soba,prostrani hodnik,kuhinja sa blagovaonicom,kupaonica,dva wc-a i spremište.
Na prvom katu se nalazi reprezentativni dnevni boravak,kuhinja sa blagovaonicom,spavaća soba i kupaonica, natkrivena terasa od 48 m2 s roštiljem.
U visokom potkrovlju se nalaze dva apartmana s posebnim ulazima,odnosno,dvije spavaće sobe,dvije kupaonice i dvije kuhinje.
Cijela parcela je uređena kamenim zidom,dvorišna vrata na struju s video parlafonom.
Okućnica uređena kamenim zidom i rasvjetom uz sva stepeništa i staze.
Sustav navodnjavanja po cijeloj parceli,kvalitetni namještaj,centralno grijanje,solarni paneli i grijani bazen s protustrujnim plivanjem.
ID KOD AGENCIJE: ...
Mirela Petrović
Prodajni predstavnik
Mob: ...
Tel: ...
E-mail: ...
remax-centarnekretnina.com
Features:
- Balcony
- Parking
- Garage ID CODE: ...
Mirela Petrović
Prodajni predstavnik
Mob: ...
Tel: ...
E-mail: ...
remax-centarnekretnina.com
Features:
- Balcony
- Parking
- Garage We are selling an impressive villa in an elevated location with panoramic sea views at 230 meters to the sea and the beach
On the plot of 1260 m2, there is this representative villa with a swimming pool and a view of the sea from the pool.
The building is built in an elevated location to have its privacy and yet an irresistible view of the sea.
The living area of 450 m2, the villa consists of a basement, ground floor, first floor, and mansard. In the basement, there is a garage for two cars of 38 m2, a storage room, and a kennel of 35 m3.
On the ground floor, there is a living room, spacious hallway, kitchen with dining room, bathroom, two toilets, and storage.
On the first floor, there is a representative living room, kitchen with dining room, bedroom, and bathroom, covered terrace of 48 m2 with a barbecue.
In the high attic, there are two apartments with separate entrances, that is, two bedrooms, two bathrooms, and two kitchens.
The whole plot is decorated with a stone wall and electric courtyard doors with a video tape recorder.
Garden decorated with stone walls and lighting along all stairwells and paths.
Irrigation system throughout the plot, quality furniture, central heating, solar panels, and heated swimming pool with counter-current swimming.
ID CODE: ...
Mirela Petrović
Prodajni predstavnik
Mob: ...
Tel: ...
E-mail: ...
remax-centarnekretnina.com
Features:
- Balcony
- Parking
- Garage CODE D’IDENTIFICATION : ...
Mirela Petrović
Prodajni predstavnik
Mob: ...
Téléphone: ...
Courriel : ...
remax-centarnekretnina.com
Features:
- Balcony
- Parking
- Garage