DIE BILDER WERDEN GELADEN…
Häuser & Einzelhäuser (Zum Verkauf)
4 Ba
Aktenzeichen:
EDEN-T86023503
/ 86023503
Aktenzeichen:
EDEN-T86023503
Land:
GB
Stadt:
Devon
Postleitzahl:
EX32 0RB
Kategorie:
Wohnsitze
Anzeigentyp:
Zum Verkauf
Immobilientyp:
Häuser & Einzelhäuser
Schlafzimmer:
4
Parkplätze:
1
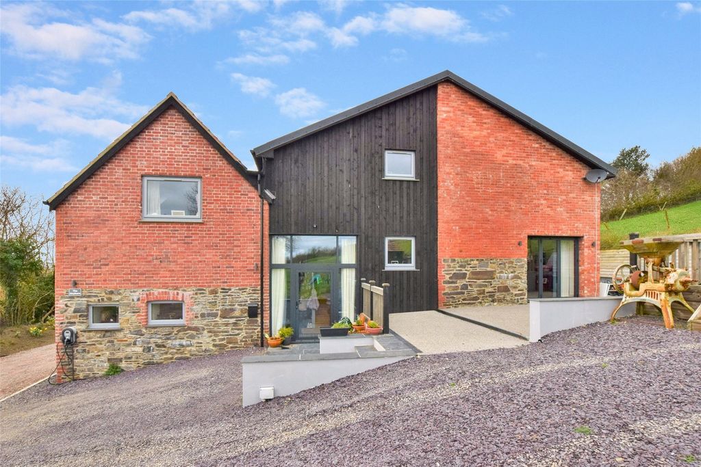


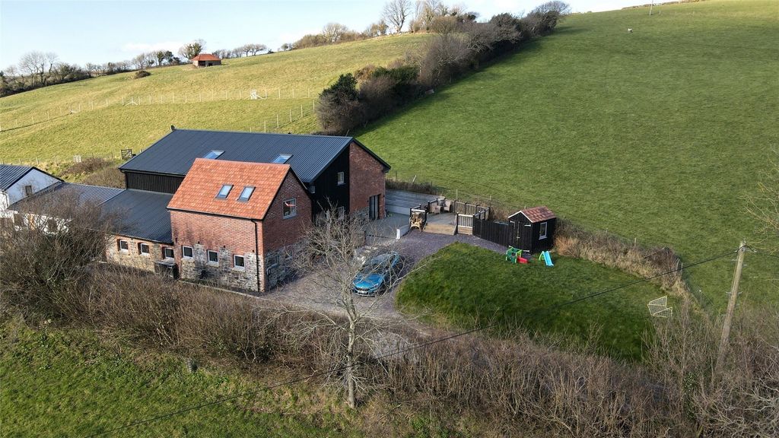
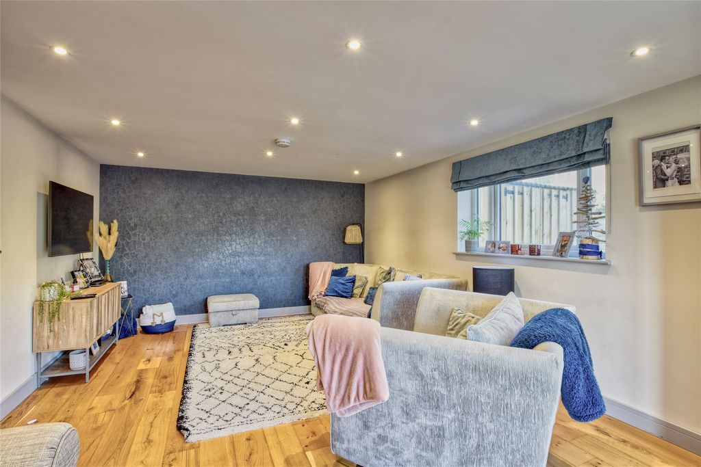
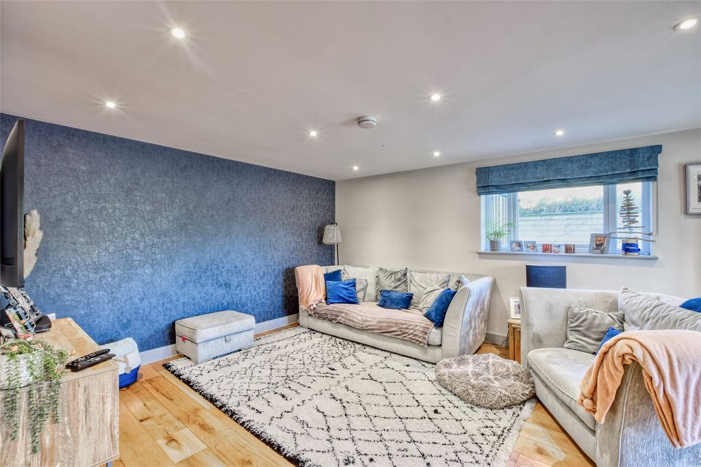

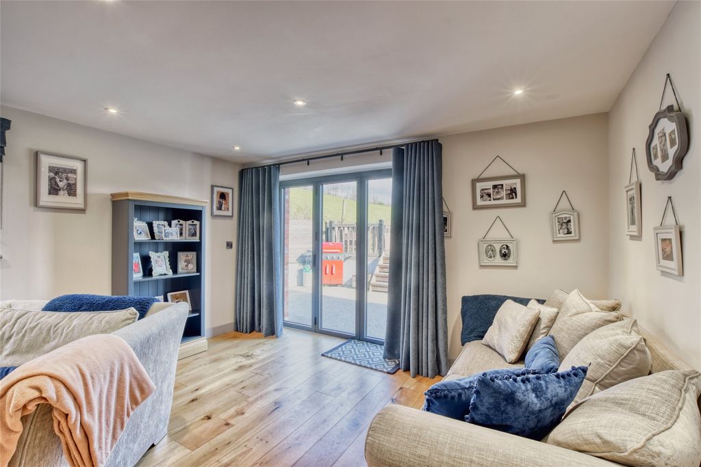
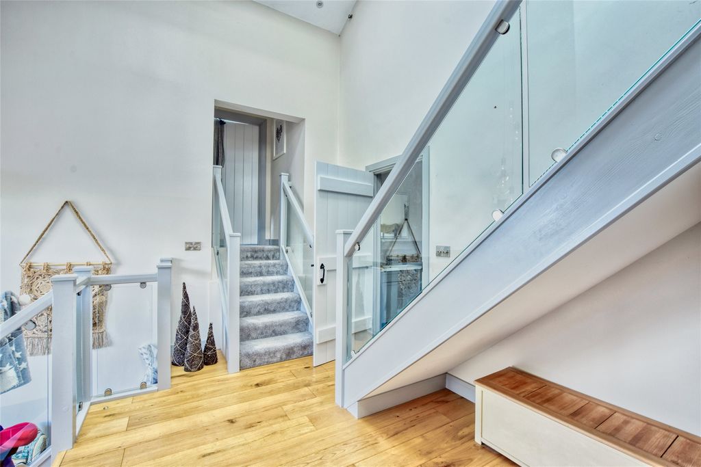
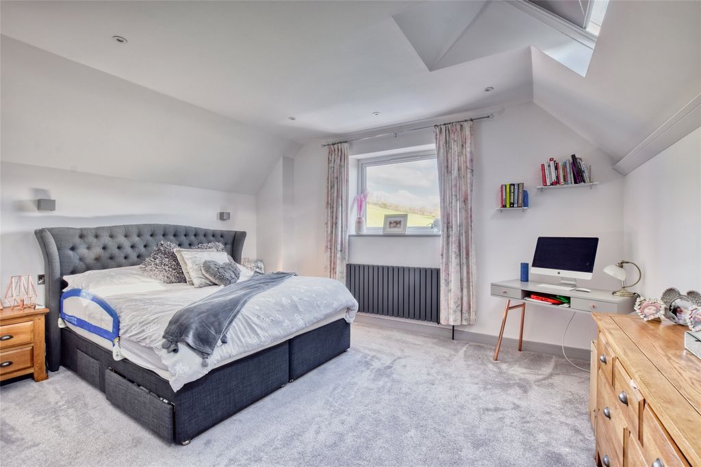

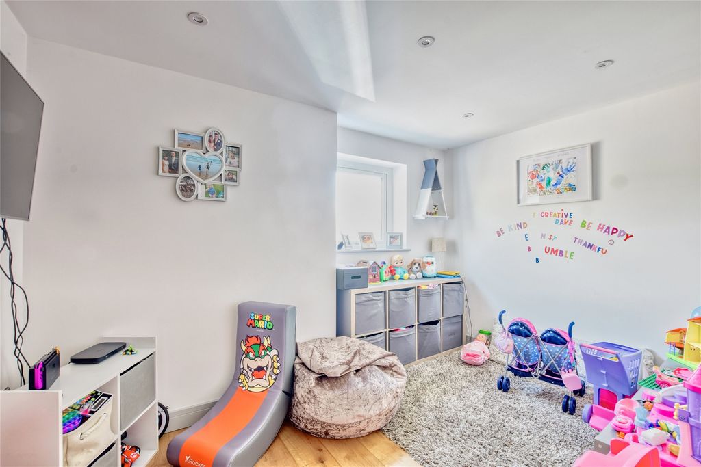



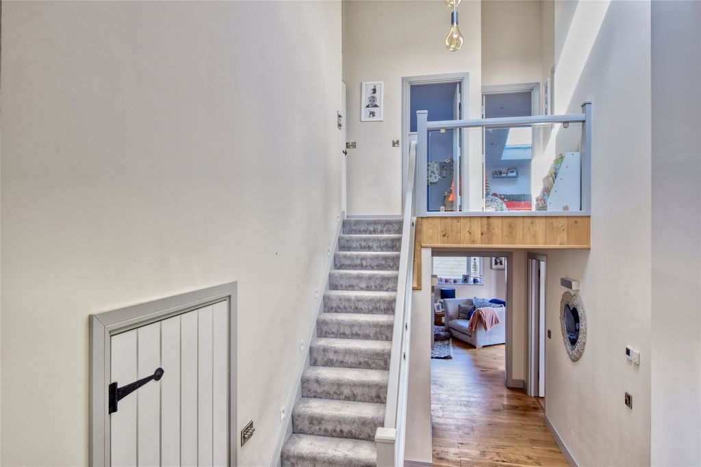


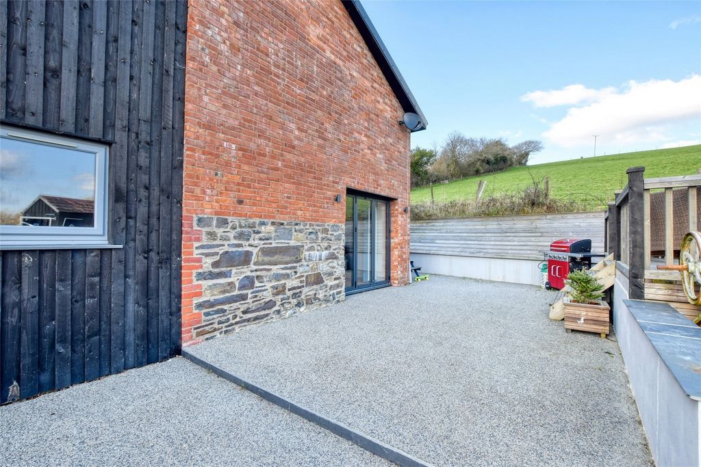

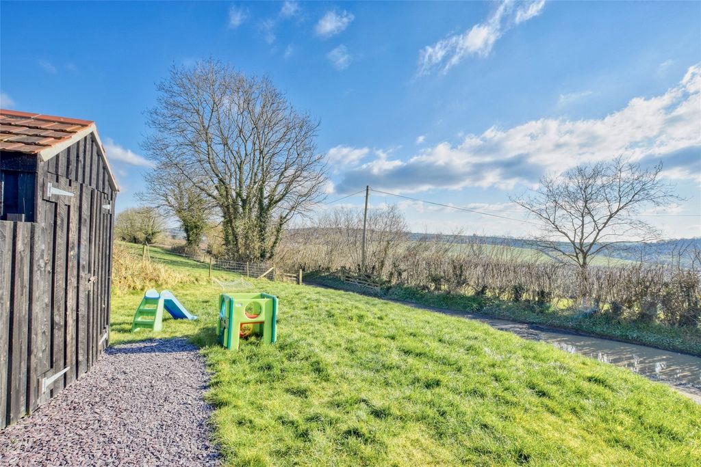
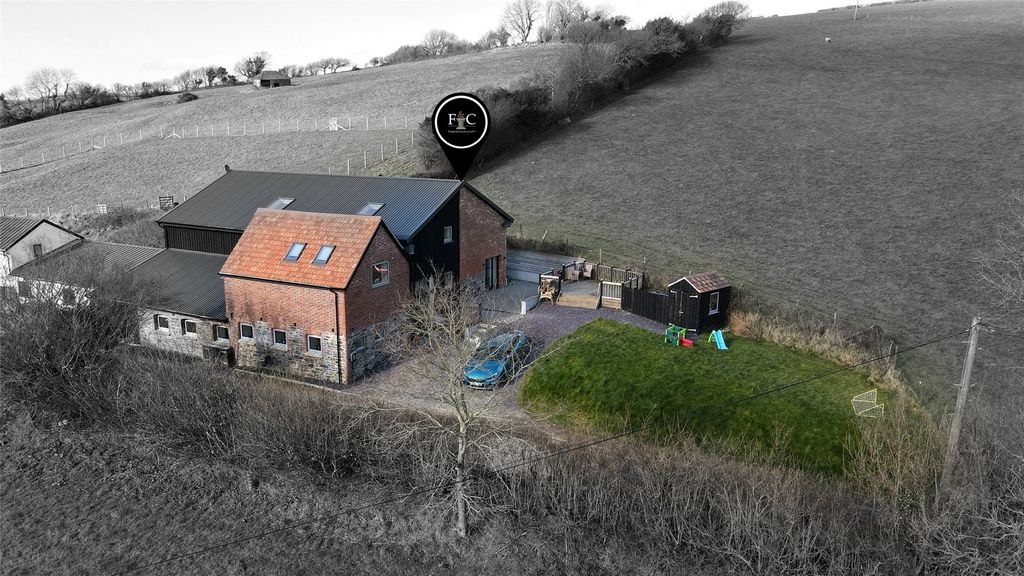


- Parking
- Garden Mehr anzeigen Weniger anzeigen Welcome to this beautifully converted barn in the picturesque village of Swimbridge, offering a perfect blend of contemporary living and rustic charm. This spacious 4/5-bedroom property features three well-appointed bathrooms, making it ideal for family life.As you enter, you're greeted by a modern family kitchen and dining room, designed with ample space for gatherings. The large dual-aspect lounge is a highlight of the home, boasting abundant natural light and direct access to the garden, creating an inviting space for relaxation and entertaining.The property also includes a practical utility room, adding convenience to your daily routine, along with an additional reception room that can easily serve as an office or a child's playroom, catering to your family's needs.Upstairs, the master suite offers a luxurious retreat, complete with an en-suite bathroom and a dressing room for added comfort. The upper floor is home to three further bedrooms and a stylish family bathroom, ensuring plenty of space for everyone.With stunning vaulted ceilings, this barn conversion exudes character and elegance.Outside, you'll find parking for two vehicles and a lovely garden area, perfect for enjoying the serene surroundings.This remarkable property combines modern living with the charm of rural life, making it an exceptional choice for your next family home.Entrance HallKitchen/Dining Room 19'7" x 13'2" (5.97m x 4.01m).Utility RoomShower RoomLounge 19'7" x 12'11" (5.97m x 3.94m).Bedroom 5 11'3" x 8'1" (3.43m x 2.46m).First FloorBedroom 1 15'1" x 13'3" (4.6m x 4.04m).Dressing RoomEn Suite Shower RoomBedroom 2 15'10" x 10' (4.83m x 3.05m).Bedroom 3 13'10" x 9'7" (4.22m x 2.92m).Bedroom 4 11'1" x 6'10" (3.38m x 2.08m).Family BathroomTenure FreeholdServices Mains electricity. Spring well fed water. Oil fired central heating. Septic tank drainageViewing Strictly by appointment with the sole selling agentCouncil Tax Band E - North Devon District CouncilRental Income Based on these details, our Lettings & Property Management Department suggest an achievable gross monthly rental income of £2,000 to £2,200 subject to any necessary works and legal requirements (correct at November 2024). This is a guide only and should not be relied upon for mortgage or finance purposes. Rental values can change and a formal valuation will be required to provide a precise market appraisal. Purchasers should be aware that any property let out must currently achieve a minimum band E on the EPC ratingFrom Barnstaple drive out of town using the A361 North Devon Link Road and after approximately 2 miles take the first right hand turn signposted to Landkey and Swimbridge. Drive through the village of Landkey and into the centre of Swimbridge village where you turn left at the village square sign posted Yarnacott and Gunn. Follow this road for approximately half a mile were you will pass over the bridge which crosses the North Devon Link Road. Immediately thereafter turn left in to unadopted 'no through' country lane. Follow this lane for approximately half a mile until you reach the entrance track into Welcome Farm which is a further ¼ mile or so thereafter. The barns are the first properties you approach on the right.Features:
- Parking
- Garden