2.605.306 EUR
3 Z
6 Ba



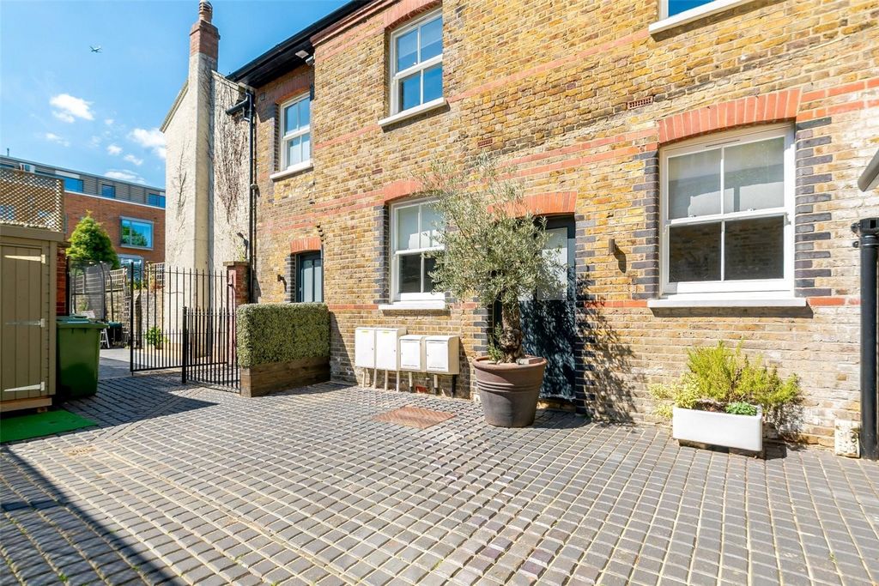
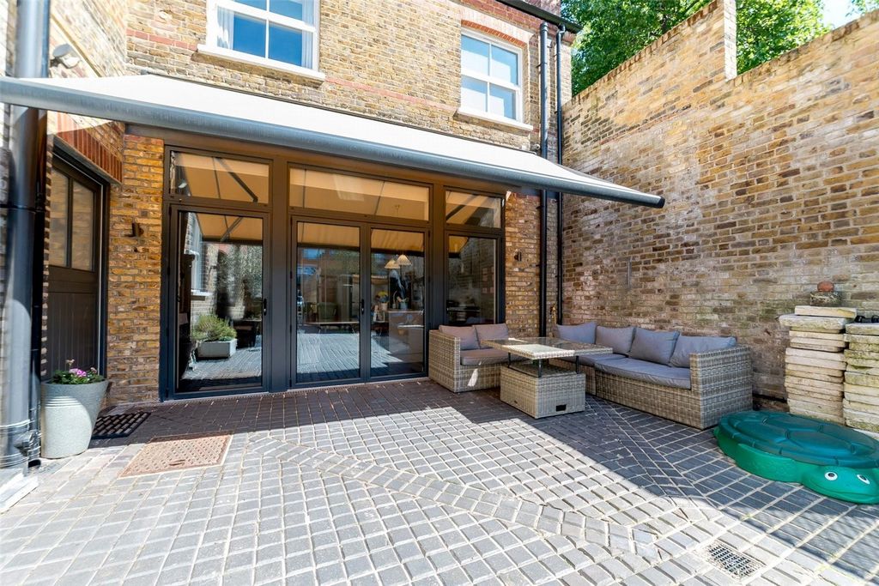
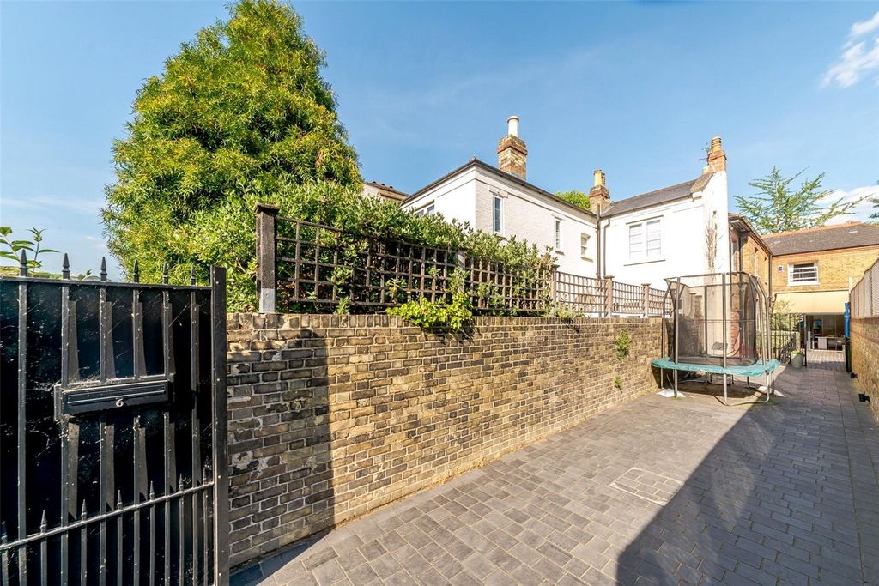

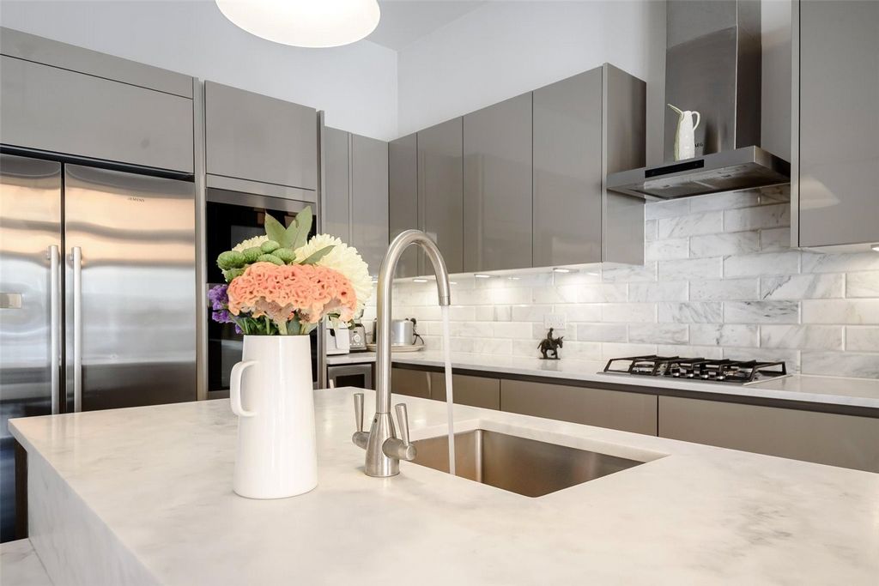
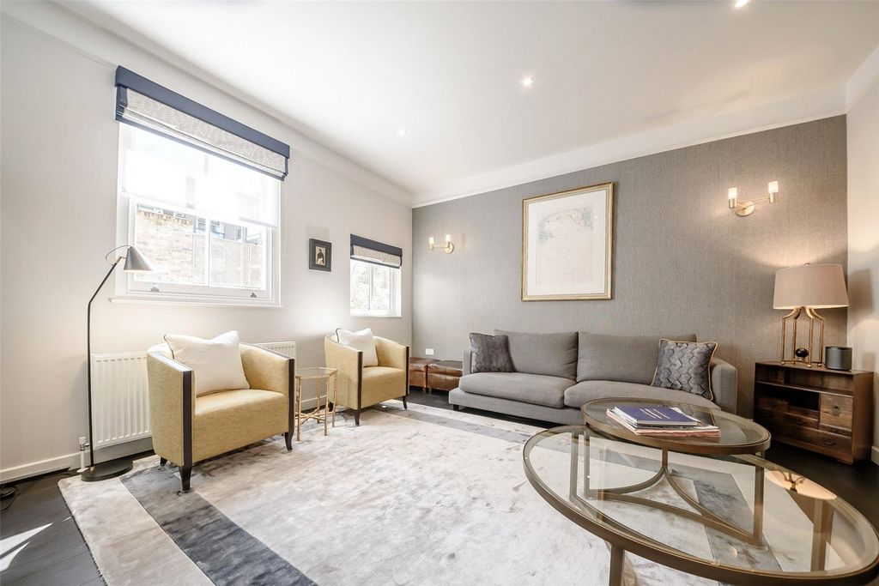






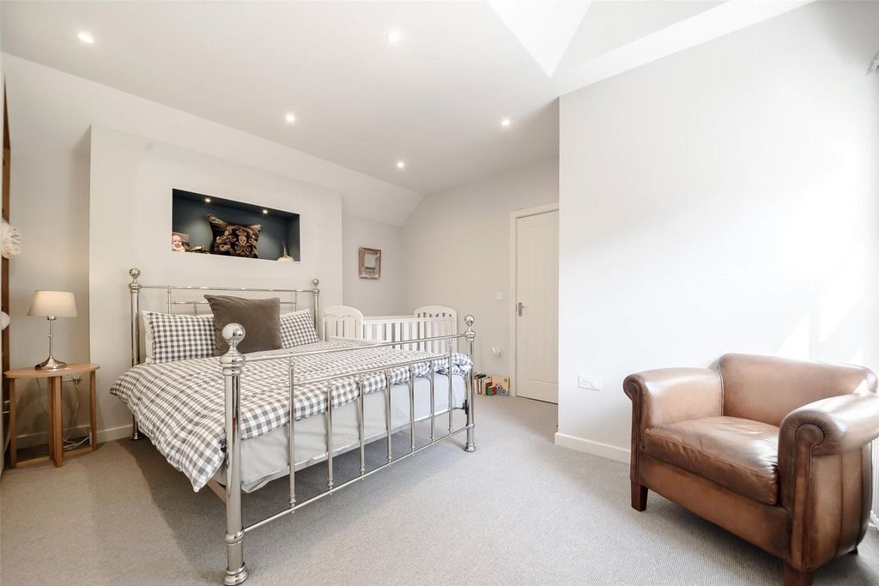





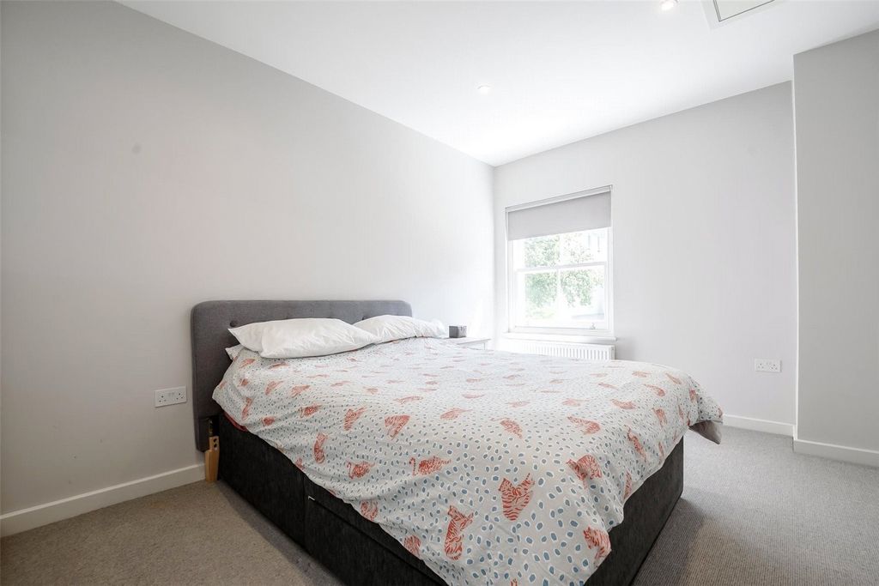




Approached via double wrought iron gates, with parking for three / four cars, the house is as described as 'an oasis in the middle of London a sanctuary, giving you a sense of calm and wellbeing'. The house offers superb accommodation with the added benefit of a separate cottage attached to it, which is ideal for a granny / teenage annex / home office or to provide an income. The courtyard boasts the original cobble stones and is a suntrap, facing due south west. Most of the ceilings in the house are double height. On the ground floor there is a fabulous open plan kitchen / reception room and two further reception rooms / bedroom with en suite, plus a downstairs cloakroom. On the first floor three bright spacious bedrooms, the master having en suite dressing room and bathroom, and a further family bathroom. The cottage has a bright reception room, kitchen and bedroom and bathroom on the first floor.Directions: From Putney Hill, turn left into Carlton Drive and immediately right into Rayners Road. The Coach House and Cottage are on the left hand sideACCOMMODATION
Main House: 3 /4 Bedrooms ( Master Bedroom having en suite Dressing Room and Bathroom) 2/3 Receptions, 2 Further Bathrooms, Downstairs Cloakroom, spacious open plan Kitchen onto courtyard.Cottage / Annexe: Reception. Kitchen. Bedroom. Bathroom. The house/s are located within a five minute walk of the amenities of Putney, these include excellent shops, restaurants and The Putney Exchange shopping centre, as well as Putney High School for Girls and Prospect House. There are excellent schools in the area both state and private.Recreational facilities include the open spaces of Putney Heath with cricket pitch, rowing / boating on the River Thames or horse riding in Richmond Park. The Roehampton Club and David Lloyd Club are a short drive. Further benefits include the easy access to the A3 to Gatwick / Heathrow airports and central London and the countryside, as well as being moments away from Wimbledon Village, Barnes Fulham and Chelsea. Transport links are excellent. Putney is served by mainline South Western Railway trains to London Waterloo from Putney station and by London Underground from East Putney. The far west of Putney is also served by Barnes station, a few hundred yards across the boundary in Barnes, while Putney Bridge tube station is across the river in Fulham.
Putney is served by bus routes 14, 22, 37, 39, 74, 85, 93, 220, 265, 270, 378, 337, 170 424, 430 and 485 and night buses 14, N22, 37, N74, 85, 93 and 220.
Putney Pier is served by River Bus 6 to/from Blackfriars Millennium Pier, weekday peak periods only.Schools and Nurseries: Noddy's, Teddies, The Merlin, Our Lady of The Victories, Prospect House, Hurlingham, Holy Cross Prep School, Rokeby, Wimbledon High and Putney High junior and senior, Kings College, Harrodian, Ibstock Place.Wrought iron gates with security intercom for both houses. Separate entrances. Through to:
Driveway with parking for 3/ 4 cars.
Cobblestone south west facing courtyard with outdoor lighting, shed, two water taps. Original shackles. Olive tree. Large all weather awning.
Stable style front door to Entrance Hall : Ornate tiled floor. Recessed lights Stairs to first floor. Double radiator. Understairs storage cupboard.Cloakroom: Ornate tiled floor. Heated towel rail. Pedestal wash hand basin in vanity unit. Recessed lights. Low level WC. Kitchen / Reception Room: Oak wood flooring. Range of fitted wall and base units with Corian worktops and Carrara marble splashbacks. Central workstation with stainless steel inset and mixer taps and large breakfast bar. AEG 4 ring gas hob. Wine cooler fridge. AEG fitted oven and microwave. Designer storage cupboards. 4 full height double glazed doors opening onto courtyard. Recessed lights. Under floor heating. Cupboard housing Vaillant gas boiler and Megaflow serving gas central heating and hot water. Cloakroom: Ornate tiled flooring. Heated towel rail. Pedestal wash hand basin in vanity unit. Recessed lighting. Low level WC.Reception Room / Bedroom 4 : Oak tiled flooring. Double glazed door to side rear courtyard. Double radiator. Recessed lighting. En Suite: Grey slate tiles to floor. Low level WC. Pedestal wash hand basin in vanity unit. Large shower cubicle with shower. Carrara marble tiled walls. Main Reception: Oak wooden flooring. Dimmer switches. Recessed lighting. 2 wall lights. Double glazed wooden sash windows x 2 onto courtyard. Double radiator. Landing: Double glazed window with opening casements. Access to attic storage area. Recessed lighting. Dimmer switches. Double radiator. Thermostat. Bathroom: Panelled bath with separate shower and glass shower door. Carrara marble walls. Grey slate tiled floors. Heated towel rail. Double glazed window with opening casements. Recessed lights. Pedestal wash hand basin in vanity unit. Low level WC. Master Bedroom: Recessed lights. Double glazed sash window to front elevation . Double radiator. Double glazed window with opening casement to side elevation. Dimmer switches.En suite Dressing Room: Double radiator. Range of fitted wardrobes with hanging rails and shelving.En suite Bathroom: Wash hand basin in vanity unit. Under floor heating. Carrara marble walls. Slate grey tiled flooring. Shower cubicle with shower. Low level WC. Recessed lighting. Double glazed sash window to front elevation. Bedroom: Double radiator. 2 x double glazed windows to rear elevation. Range of fitted wardrobes with hanging rails and drawers. Recessed lighting. Bedroom : Veluxe skylight. Double glazed sash window to courtyard. Recessed lighting. Feature alcove with recessed lighting. Range of fitted wardrobes with shelving and hanging rails. Double radiator. The Cottage/ Annexe
Stable style front door to:
Reception Room: Recessed lighting. Entryphone. Thermostat. Oak flooring. Double radiator. Double glazed sash window to courtyard. Stairs to first floor.Kitchen: Range of base and wall units with worktops with Carrara marble splash backs. Stainless steel sink with mixer taps. 4 ring gas hob. Oven. 2 skylights. Recessed lighting. Slate grey flooring. Double radiator. Landing: Veluxe skylight
Bedroom: Double radiator. Double glazed sash window to courtyard. Hatch to attic. Recessed lighting. Dimmer switch.Bathroom: Slate grey tile flooring. Panelled bath with shower and glass door. Low level WC. Carrera marble walls. Opaque double glazed sash window to courtyard. Pedestal wash hand basin in vanity unit. Council Authority : Wandsworth Borough Council
Council Tax : Band
The Cottage / Annexe is currently rented and produces £1700pcm the property being sold with vacant possessionFeatures:
- Garden
- Parking Mehr anzeigen Weniger anzeigen Fine & Country are delighted to offer to the market a truly beautiful totally renovated Victorian coach house. Built in 1897, and set in a very discreet and quiet location just off Putney Hill.
Approached via double wrought iron gates, with parking for three / four cars, the house is as described as 'an oasis in the middle of London a sanctuary, giving you a sense of calm and wellbeing'. The house offers superb accommodation with the added benefit of a separate cottage attached to it, which is ideal for a granny / teenage annex / home office or to provide an income. The courtyard boasts the original cobble stones and is a suntrap, facing due south west. Most of the ceilings in the house are double height. On the ground floor there is a fabulous open plan kitchen / reception room and two further reception rooms / bedroom with en suite, plus a downstairs cloakroom. On the first floor three bright spacious bedrooms, the master having en suite dressing room and bathroom, and a further family bathroom. The cottage has a bright reception room, kitchen and bedroom and bathroom on the first floor.Directions: From Putney Hill, turn left into Carlton Drive and immediately right into Rayners Road. The Coach House and Cottage are on the left hand sideACCOMMODATION
Main House: 3 /4 Bedrooms ( Master Bedroom having en suite Dressing Room and Bathroom) 2/3 Receptions, 2 Further Bathrooms, Downstairs Cloakroom, spacious open plan Kitchen onto courtyard.Cottage / Annexe: Reception. Kitchen. Bedroom. Bathroom. The house/s are located within a five minute walk of the amenities of Putney, these include excellent shops, restaurants and The Putney Exchange shopping centre, as well as Putney High School for Girls and Prospect House. There are excellent schools in the area both state and private.Recreational facilities include the open spaces of Putney Heath with cricket pitch, rowing / boating on the River Thames or horse riding in Richmond Park. The Roehampton Club and David Lloyd Club are a short drive. Further benefits include the easy access to the A3 to Gatwick / Heathrow airports and central London and the countryside, as well as being moments away from Wimbledon Village, Barnes Fulham and Chelsea. Transport links are excellent. Putney is served by mainline South Western Railway trains to London Waterloo from Putney station and by London Underground from East Putney. The far west of Putney is also served by Barnes station, a few hundred yards across the boundary in Barnes, while Putney Bridge tube station is across the river in Fulham.
Putney is served by bus routes 14, 22, 37, 39, 74, 85, 93, 220, 265, 270, 378, 337, 170 424, 430 and 485 and night buses 14, N22, 37, N74, 85, 93 and 220.
Putney Pier is served by River Bus 6 to/from Blackfriars Millennium Pier, weekday peak periods only.Schools and Nurseries: Noddy's, Teddies, The Merlin, Our Lady of The Victories, Prospect House, Hurlingham, Holy Cross Prep School, Rokeby, Wimbledon High and Putney High junior and senior, Kings College, Harrodian, Ibstock Place.Wrought iron gates with security intercom for both houses. Separate entrances. Through to:
Driveway with parking for 3/ 4 cars.
Cobblestone south west facing courtyard with outdoor lighting, shed, two water taps. Original shackles. Olive tree. Large all weather awning.
Stable style front door to Entrance Hall : Ornate tiled floor. Recessed lights Stairs to first floor. Double radiator. Understairs storage cupboard.Cloakroom: Ornate tiled floor. Heated towel rail. Pedestal wash hand basin in vanity unit. Recessed lights. Low level WC. Kitchen / Reception Room: Oak wood flooring. Range of fitted wall and base units with Corian worktops and Carrara marble splashbacks. Central workstation with stainless steel inset and mixer taps and large breakfast bar. AEG 4 ring gas hob. Wine cooler fridge. AEG fitted oven and microwave. Designer storage cupboards. 4 full height double glazed doors opening onto courtyard. Recessed lights. Under floor heating. Cupboard housing Vaillant gas boiler and Megaflow serving gas central heating and hot water. Cloakroom: Ornate tiled flooring. Heated towel rail. Pedestal wash hand basin in vanity unit. Recessed lighting. Low level WC.Reception Room / Bedroom 4 : Oak tiled flooring. Double glazed door to side rear courtyard. Double radiator. Recessed lighting. En Suite: Grey slate tiles to floor. Low level WC. Pedestal wash hand basin in vanity unit. Large shower cubicle with shower. Carrara marble tiled walls. Main Reception: Oak wooden flooring. Dimmer switches. Recessed lighting. 2 wall lights. Double glazed wooden sash windows x 2 onto courtyard. Double radiator. Landing: Double glazed window with opening casements. Access to attic storage area. Recessed lighting. Dimmer switches. Double radiator. Thermostat. Bathroom: Panelled bath with separate shower and glass shower door. Carrara marble walls. Grey slate tiled floors. Heated towel rail. Double glazed window with opening casements. Recessed lights. Pedestal wash hand basin in vanity unit. Low level WC. Master Bedroom: Recessed lights. Double glazed sash window to front elevation . Double radiator. Double glazed window with opening casement to side elevation. Dimmer switches.En suite Dressing Room: Double radiator. Range of fitted wardrobes with hanging rails and shelving.En suite Bathroom: Wash hand basin in vanity unit. Under floor heating. Carrara marble walls. Slate grey tiled flooring. Shower cubicle with shower. Low level WC. Recessed lighting. Double glazed sash window to front elevation. Bedroom: Double radiator. 2 x double glazed windows to rear elevation. Range of fitted wardrobes with hanging rails and drawers. Recessed lighting. Bedroom : Veluxe skylight. Double glazed sash window to courtyard. Recessed lighting. Feature alcove with recessed lighting. Range of fitted wardrobes with shelving and hanging rails. Double radiator. The Cottage/ Annexe
Stable style front door to:
Reception Room: Recessed lighting. Entryphone. Thermostat. Oak flooring. Double radiator. Double glazed sash window to courtyard. Stairs to first floor.Kitchen: Range of base and wall units with worktops with Carrara marble splash backs. Stainless steel sink with mixer taps. 4 ring gas hob. Oven. 2 skylights. Recessed lighting. Slate grey flooring. Double radiator. Landing: Veluxe skylight
Bedroom: Double radiator. Double glazed sash window to courtyard. Hatch to attic. Recessed lighting. Dimmer switch.Bathroom: Slate grey tile flooring. Panelled bath with shower and glass door. Low level WC. Carrera marble walls. Opaque double glazed sash window to courtyard. Pedestal wash hand basin in vanity unit. Council Authority : Wandsworth Borough Council
Council Tax : Band
The Cottage / Annexe is currently rented and produces £1700pcm the property being sold with vacant possessionFeatures:
- Garden
- Parking