DIE BILDER WERDEN GELADEN…
Häuser & einzelhäuser zum Verkauf in Tours
982.000 EUR
Häuser & Einzelhäuser (Zum Verkauf)
Aktenzeichen:
EDEN-T79198712
/ 79198712
Aktenzeichen:
EDEN-T79198712
Land:
FR
Stadt:
Tours
Postleitzahl:
37200
Kategorie:
Wohnsitze
Anzeigentyp:
Zum Verkauf
Immobilientyp:
Häuser & Einzelhäuser
Größe der Immobilie :
1.400 m²
Größe des Grundstücks:
2 m²
Zimmer:
30
Schlafzimmer:
25
Badezimmer:
27
PRIX PAR BIEN TOURS
IMMOBILIENPREIS DES M² DER NACHBARSTÄDTE
| Stadt |
Durchschnittspreis m2 haus |
Durchschnittspreis m2 wohnung |
|---|---|---|
| La Riche | - | 4.921 EUR |
| Département Indre-et-Loire | 1.833 EUR | 3.677 EUR |
| Amboise | 2.226 EUR | - |
| Sainte-Maure-de-Touraine | 1.707 EUR | - |
| Loches | 1.776 EUR | - |
| Montrichard | 1.665 EUR | - |
| Chinon | 1.556 EUR | - |
| Montoire-sur-le-Loir | 1.317 EUR | - |
| Richelieu | 1.272 EUR | - |
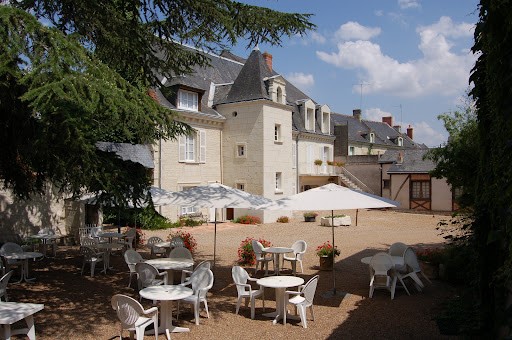
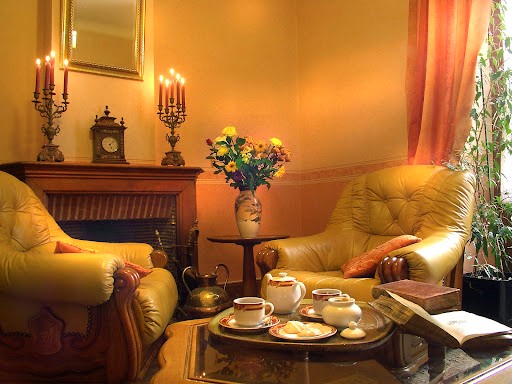
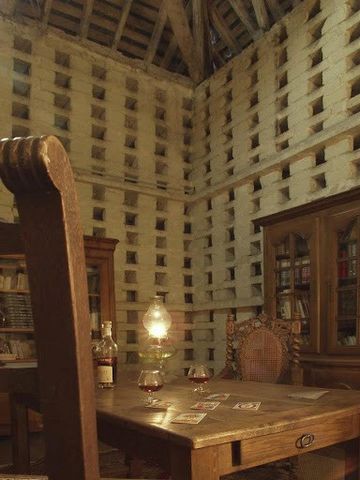
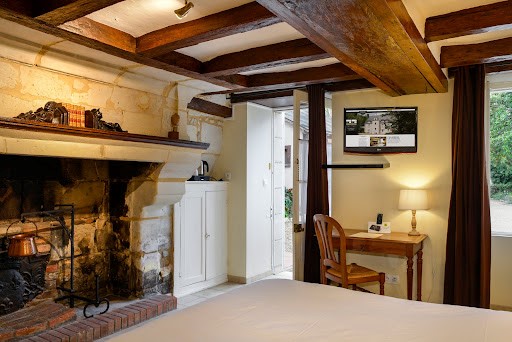
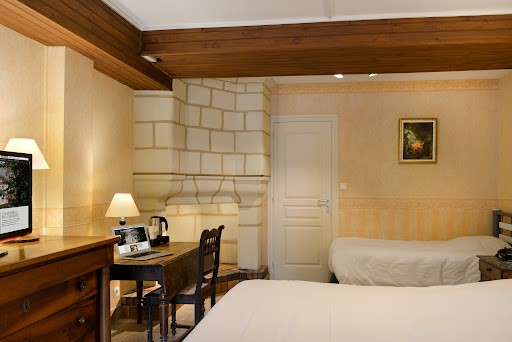
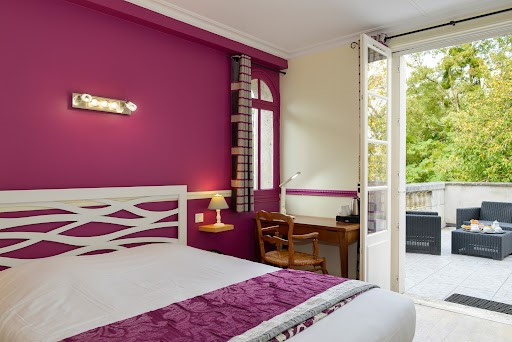
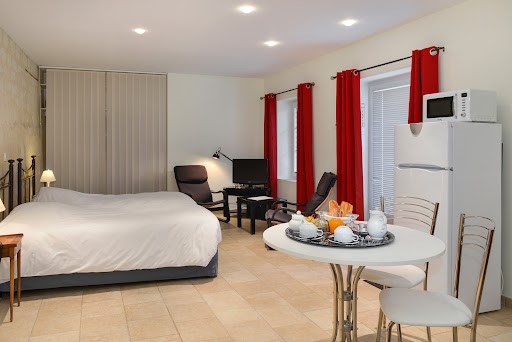
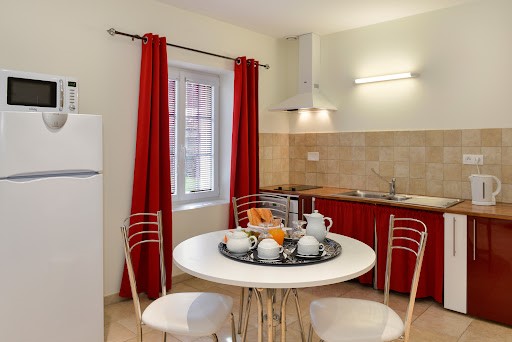
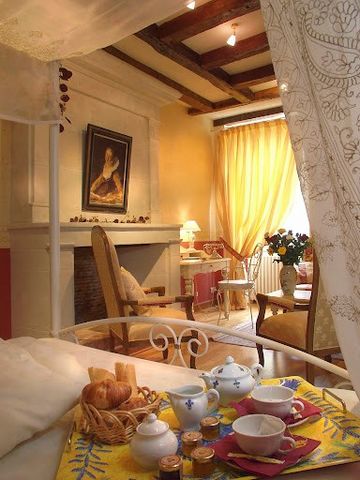
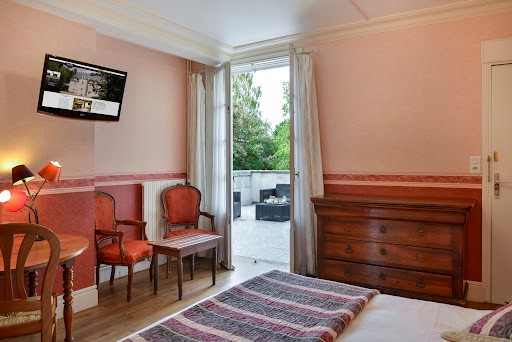
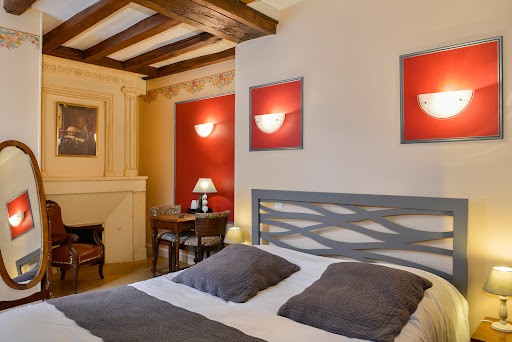
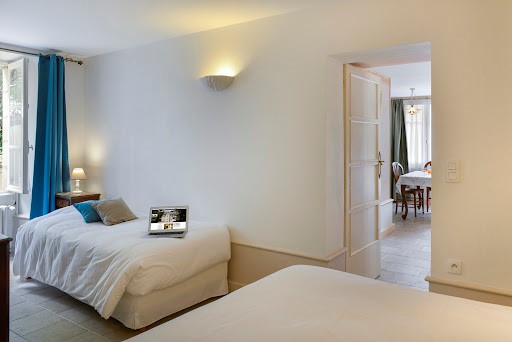
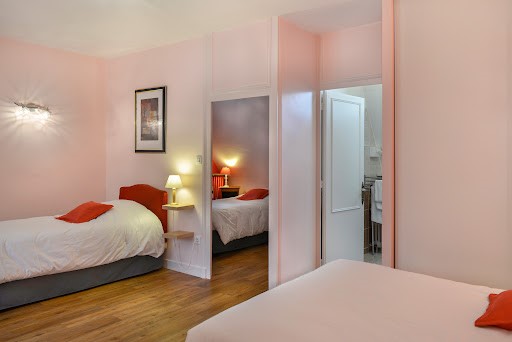
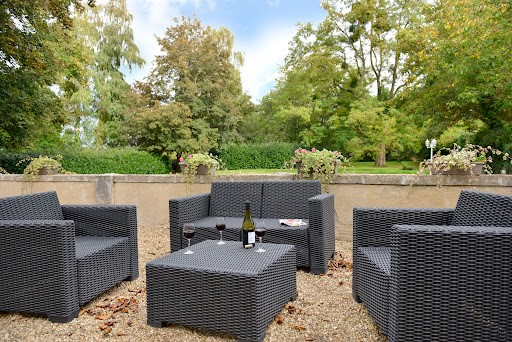
Located in the "Loire-Anjou-Touraine Regional Natural Park", classified as a World Heritage Site by UNESCO, this elegant 17th century manor house is at the heart of the Loire Valley Castles and Touraine vineyards circuit. The manor house is built of tufa stone, typical of the region, and includes a large 17th century dovecote adjoining a conference room. not far from a motorway exit which leads to Tours in less than 40 minutes
The establishment operates all year round thanks to a close professional clientele and a tourist clientele in love with the nearby chateaux, vineyards, heritage and shows and festivals. A major branch of the "Loire à vélo" cycle path (which has an international clientele) passes in front of the Manoir's entrance. Beautiful walks in the vineyards and wooded area. The hotel-restaurant is in working order and can be taken over immediately.
The property has a living area of 1400m² and consists of 3 buildings:
1: Rooms building: on 3 levels, a 17th century part and a modern extension built in harmony, with rooms furnished in the old style (beams, fireplaces, old furniture) or modern. 23 rooms to standard: 19 double rooms, 1 room for 3 persons, 2 rooms for 4 persons, 1 room for 5 persons. Of these rooms, 3 are equipped with kitchenettes and 7 others can be easily equipped. In addition to the ground floor rooms which open directly onto the outside, this building has 3 separate entrances.
Boiler room, storage space, laundry room.
2. Building with 1 flat and others,
3: Reception and Restaurant building with :
- A reception area with an adjoining lounge.
- A kitchen for breakfasts.
- A large equipped restaurant kitchen (pantry with refrigerated cellars, cold room, freezers, MOLTENI stove etc).
- Three restaurant rooms.
- A conference room equipped (overhead projector, screens, piano) for a maximum of 38 people (before Covid).
- A pigeon house that can be converted.
- A 2-room flat + kitchen for the manager, with intercom and telephone forwarding, above the Reception
Outside areas :
- 2 large car parks, one at the entrance the other behind the rooms building.
- A terrace under a large cedar tree that can accommodate the restaurant in the summer.
On the north side behind the rooms building: a park with large trees of various species. Garden furniture in the summer months.
On the south side on the other side of the entrance car park: a small wood of more than one hectare.
Several development possibilities:
1) Real estate project for investors,
2) Family residence with or without tourist activity,
3) Relaunch of the current hotel-restaurant activity.
To get more information, please contact us.
Information on the risks to which this property is exposed is available on the Géorisks website: ... Mehr anzeigen Weniger anzeigen Manoir du XVII, 25 chambres, 2 appartements, 2 cuisines, restaurant, salon, salle de réception, 2,7ha environ au Sud de Tours
Situé dans le « Parc Naturel Régional Loire-Anjou-Touraine » classé Patrimoine Mondial de l'UNESCO, cet élégant Manoir du XVIIème siècle est au cœur du circuit des Châteaux de la Loire et des vignobles de Touraine. Manoir en pierres de tuffeau typique de la région comprenant un grand pigeonnier du XVIIème siècle attenant à une salle de conférence. A 20 minutes d’une sortie d’autoroute qui mène à Tours en moins de 40 mn et à Paris en 3 heures. Non loin d'une gare SNCF menant à Tours/Saint Pierre-des-Corps.
L’établissement fonctionne toute l’année grâce à une clientèle professionnelle proche et une clientèle touristique amoureuse des châteaux, vignobles, des richesses patrimoniales et spectacles et festivals avoisinants. Un embranchement important de la piste cyclable "la Loire à vélo" (qui reçoit une clientèle internationale) passe devant l'entrée du Manoir. Belles promenades dans les vignobles et le territoire boisé. L’hôtel restaurant est en état de marche pour une possible reprise immédiate.
L’ensemble immobilier d’une surface habitable de 1400m² est constitué de 3 bâtiments :
1 : Bâtiment des Chambres : sur 3 niveaux, une partie XVIIème siècle et une extension moderne construite en harmonie, avec des chambres meublées dans le goût ancien (poutres, cheminées, mobilier ancien) ou moderne. 23 chambres aux normes : 19 chambres doubles, 1 chambre pour 3 personnes, 2 chambres pour 4 personnes, 1 chambre pour 5 personnes. Parmi ces chambres, 3 sont équipées de coins cuisines et 7 autres peuvent l’être facilement. Outre les chambres de rez-de-chaussée qui ouvrent directement sur l’extérieur, ce bâtiment comporte 3 entrées distinctes.
Chaufferie, espaces de rangement, lingerie.
2. Bâtiment avec 1 logement et autres,
3 : Bâtiment Réception et Restaurant comprenant :
- Un espace de Réception avec un salon attenant.
- Une cuisine pour les petits déjeuners.
- Une grande cuisine de restaurant équipée (office avec caves réfrigérées, chambre froide, congélateurs, fourneau MOLTENI etc).
- Trois salles de restaurant.
- Une salle de conférence équipée (rétroprojecteur, écrans, piano) pouvant recevoir au maximum 38 personnes (avant le Covid).
- Un pigeonnier aménageable.
- Un logement de 2 pièces + cuisine pour le gérant, avec interphone et renvoi téléphonique, au-dessus de la Réception
Parties extérieures :
- 2 vastes parkings, un à l’entrée l’autre derrière le bâtiment des chambres.
- Une terrasse sous un grand cèdre pouvant accueillir le restaurant à la belle saison.
Côté nord à l’arrière du bâtiment des chambres : un parc arboré de grands arbres d’espèces variées. Mobilier de jardin à la belle saison.
Côté sud de l’autre côté du parking d’entrée : un petit bois de plus d’un hectare.
Plusieurs possibilité de développement :
1) Projet immobilier pour investisseur,
2) Résidence familiale avec ou sans activité touristique,
3) Relance de l'activité actuelle hôtel-restaurant.
Pour en savoir plus, nous contacter.Les informations sur les risques auxquels ce bien est exposé sont disponibles sur le site Géorisques : ... 17th century manor house, 25 bedrooms, 2 flats, 2 kitchens, restaurant, lounge, reception room, 2,7ha approx. South of Tours
Located in the "Loire-Anjou-Touraine Regional Natural Park", classified as a World Heritage Site by UNESCO, this elegant 17th century manor house is at the heart of the Loire Valley Castles and Touraine vineyards circuit. The manor house is built of tufa stone, typical of the region, and includes a large 17th century dovecote adjoining a conference room. not far from a motorway exit which leads to Tours in less than 40 minutes
The establishment operates all year round thanks to a close professional clientele and a tourist clientele in love with the nearby chateaux, vineyards, heritage and shows and festivals. A major branch of the "Loire à vélo" cycle path (which has an international clientele) passes in front of the Manoir's entrance. Beautiful walks in the vineyards and wooded area. The hotel-restaurant is in working order and can be taken over immediately.
The property has a living area of 1400m² and consists of 3 buildings:
1: Rooms building: on 3 levels, a 17th century part and a modern extension built in harmony, with rooms furnished in the old style (beams, fireplaces, old furniture) or modern. 23 rooms to standard: 19 double rooms, 1 room for 3 persons, 2 rooms for 4 persons, 1 room for 5 persons. Of these rooms, 3 are equipped with kitchenettes and 7 others can be easily equipped. In addition to the ground floor rooms which open directly onto the outside, this building has 3 separate entrances.
Boiler room, storage space, laundry room.
2. Building with 1 flat and others,
3: Reception and Restaurant building with :
- A reception area with an adjoining lounge.
- A kitchen for breakfasts.
- A large equipped restaurant kitchen (pantry with refrigerated cellars, cold room, freezers, MOLTENI stove etc).
- Three restaurant rooms.
- A conference room equipped (overhead projector, screens, piano) for a maximum of 38 people (before Covid).
- A pigeon house that can be converted.
- A 2-room flat + kitchen for the manager, with intercom and telephone forwarding, above the Reception
Outside areas :
- 2 large car parks, one at the entrance the other behind the rooms building.
- A terrace under a large cedar tree that can accommodate the restaurant in the summer.
On the north side behind the rooms building: a park with large trees of various species. Garden furniture in the summer months.
On the south side on the other side of the entrance car park: a small wood of more than one hectare.
Several development possibilities:
1) Real estate project for investors,
2) Family residence with or without tourist activity,
3) Relaunch of the current hotel-restaurant activity.
To get more information, please contact us.
Information on the risks to which this property is exposed is available on the Géorisks website: ...