1.036.609 EUR
3 Z
5 Ba
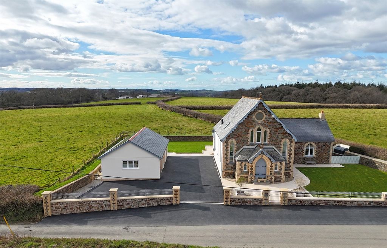
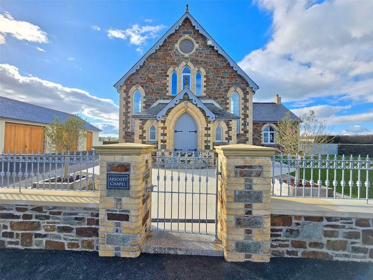
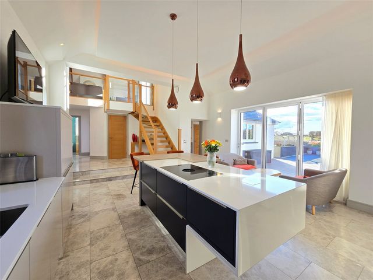
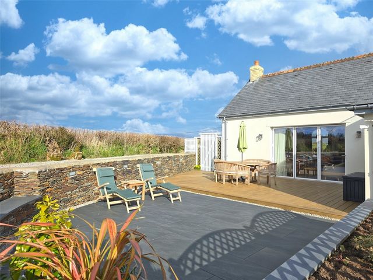
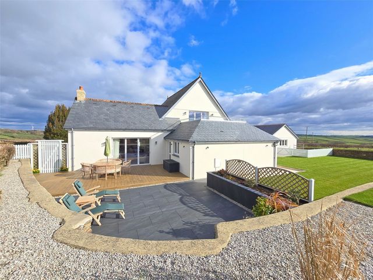
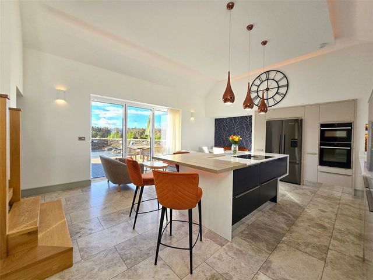
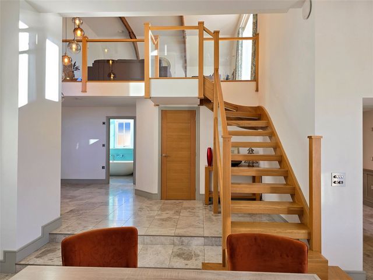
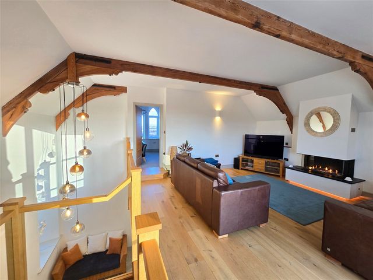
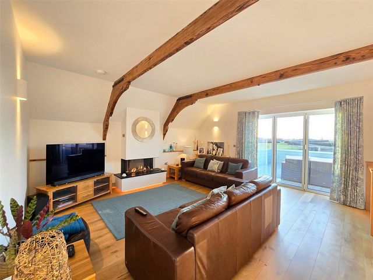
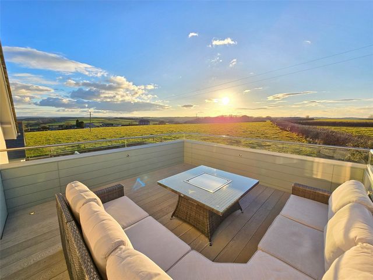
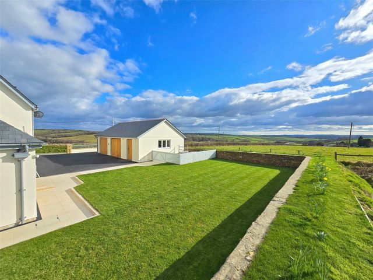
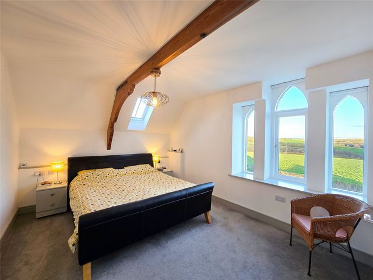
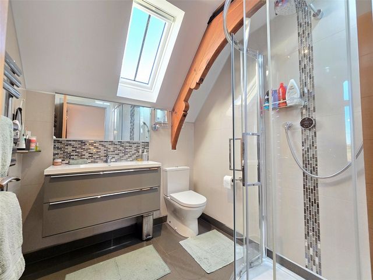
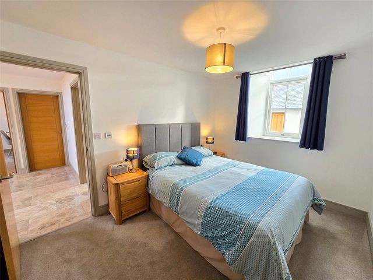
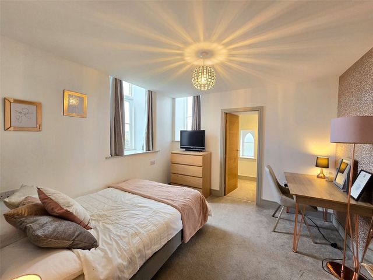
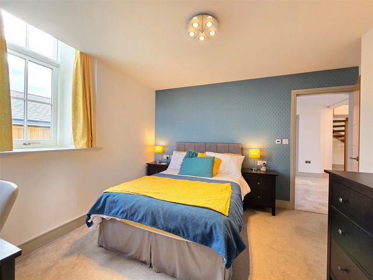
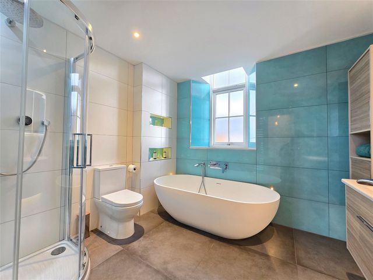
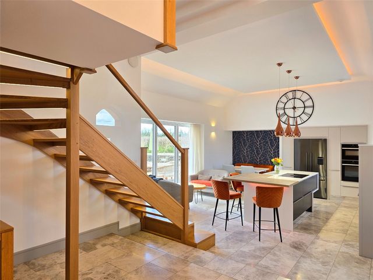
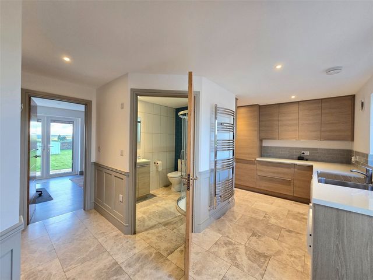
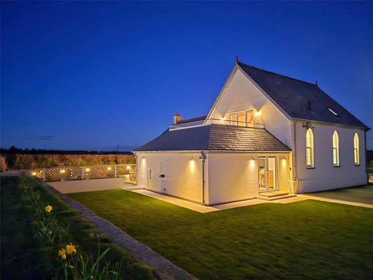
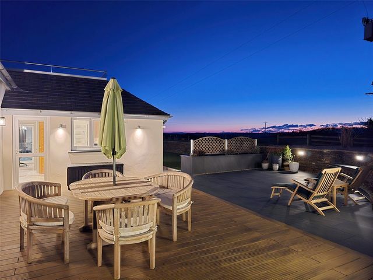
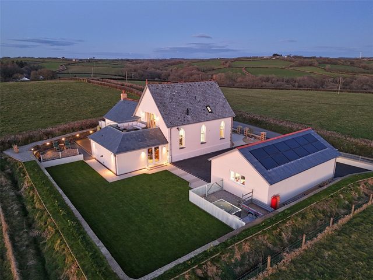
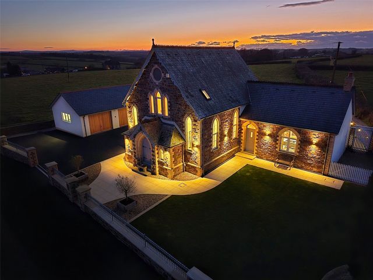
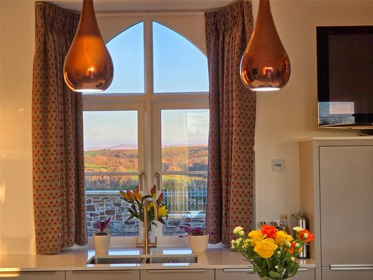
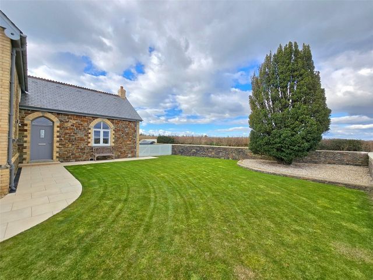
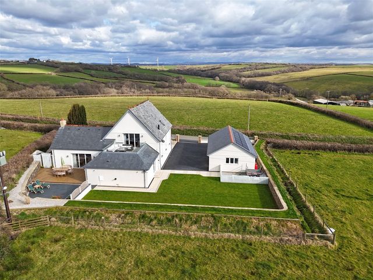
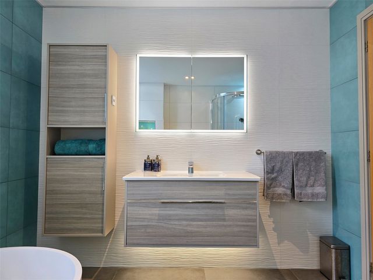
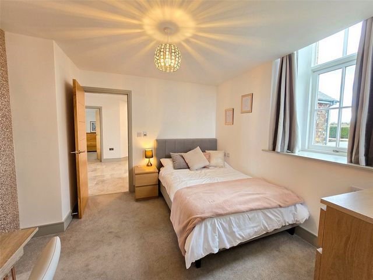
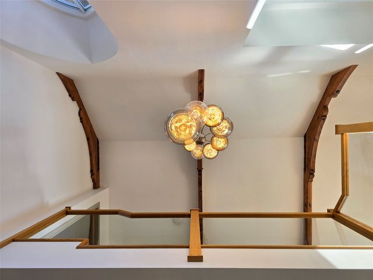
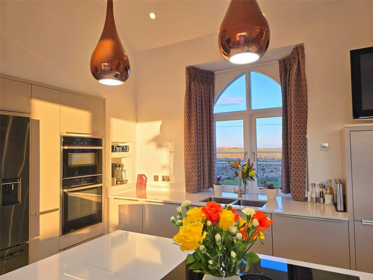
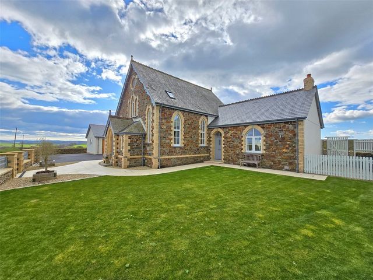
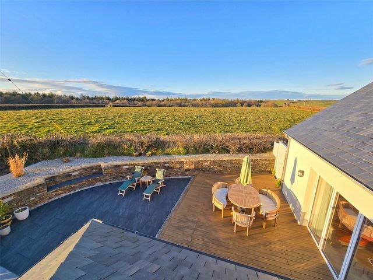
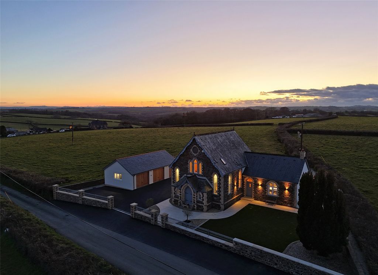

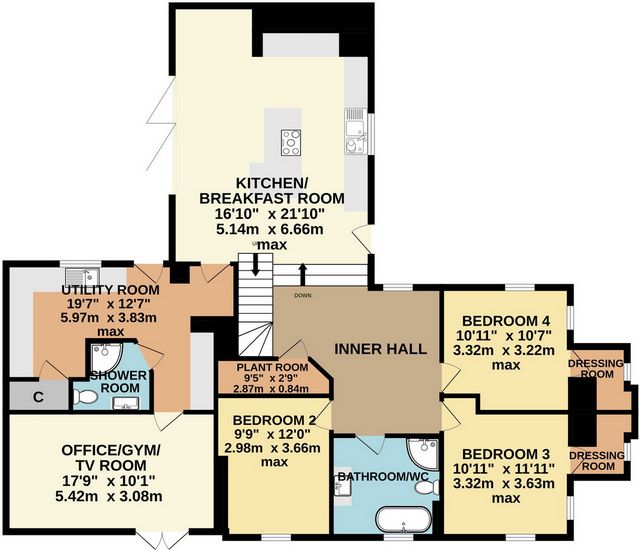
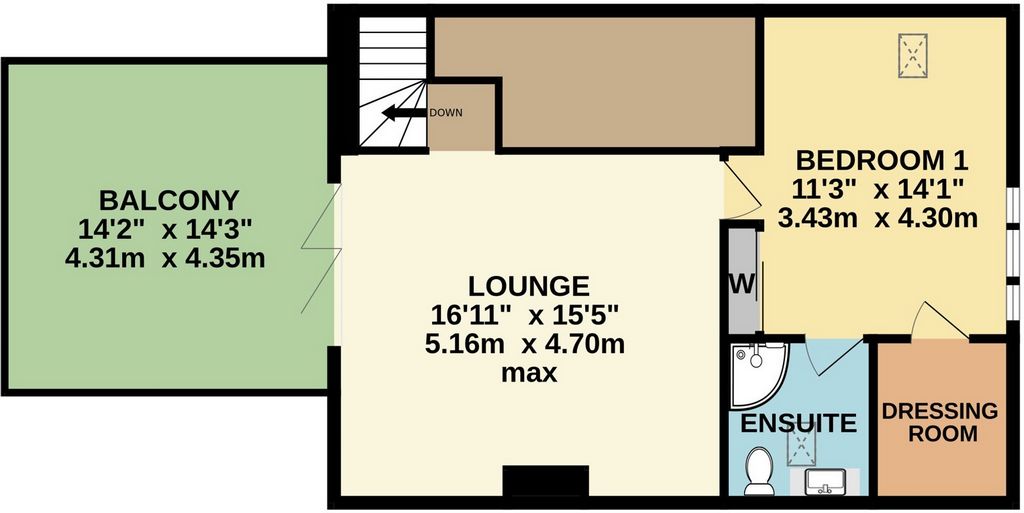
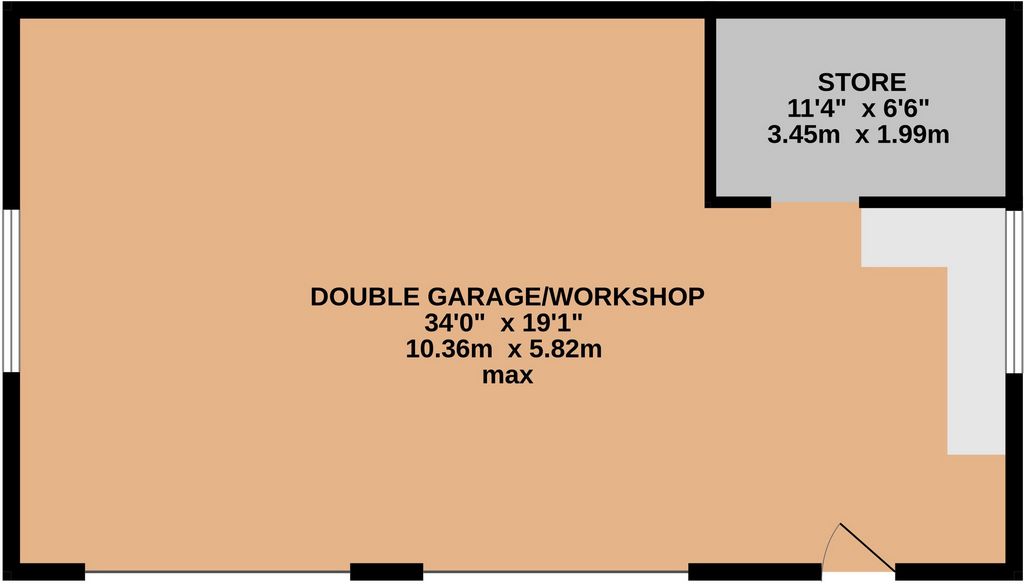

The kitchen has bifold doors opening on to a sheltered decked seating area, perfect for al fresco dining. Lighting is a standout feature throughout the space, with suspended downlighting, ceiling panel lighting, and under cabinet lighting. The ground floor hallway has impressively high ceilings, perfect for displaying a large Christmas tree during the festive season.
The first floor galleried lounge has engineered oak flooring, a wall mounted LPG gas fire, and bi-fold doors that open to a spacious balcony with panoramic views, ideal for evening drinks. The ground floor includes three double bedrooms, with two of them featuring walk-in dressing areas. The luxurious family bathroom includes a freestanding bathtub and a separate double shower cubicle with a soaker shower.
The ground floor also offers a large utility room with ample storage, a shower room/WC, and a substantial home office. With double doors leading to the garden, this office space could potentially be used as an annexe for a dependent family member, offering income generating possibilities.
The master bedroom suite, located on the first floor, features both a fitted double wardrobe and a walk-in wardrobe with built-in storage. The en-suite shower room is fully tiled and includes a digital mains shower unit.
Throughout the home, marble tiled floors, double glazed Accoya windows, and roof windows flood the space with natural light. The oil fired underfloor heating system ensures warmth, and a PV solar array with a Tesla battery significantly reduces energy costs. All internal lighting is energy efficient LED.
The property sits on a well defined plot with a smooth driveway offering ample off road parking and turning space for multiple vehicles. The detached double garage features two electric up and over doors, providing space for two large cars as well as a separate workshop area, making it perfect for classic car enthusiasts, cyclists, or those with motorbikes. The grounds surround the chapel, featuring lawns, a paved area, and composite decked seating spaces. Attractive walls with inset lighting and flower beds enhance the garden’s appeal. The level grounds back onto miles of open farmland, offering both privacy and stunning views.
This is a truly exceptional property, combining luxury, practicality, and location with no forward chain.
The property is within the quiet west Devon village of Tetcott set in miles of rolling Devon countryside. There is a Parish Church and very active community with regular events at the Village hall. A few miles from the property is the larger village of Ashwater which retains many useful village amenities including a Post Office/General Store, Pub/Restaurant, Parish Church, Village Hall and nearby Primary School. There is a traditional village green with many events held over the course of the year. Approximately nine miles away is Roadford Lake with excellent walking and water sports facilities.
The ancient town of Launceston is situated approximately ten miles distant and boasts a range of shopping, commercial, educational and recreational facilities. For those with coastal interests the North Cornish Resort of Bude can be reached within 14 miles, which is known for its miles of sandy beaches, surf and cliff top walks. The larger City of Exeter is around 48 miles distant and offers a wider range of educational, cultural and leisure facilities. The A30 dual carriageway provides access to the M5 at Exeter and West to the rest of Cornwall.This beautifully converted former chapel offers an exquisite living space with no immediate neighbours and breathtaking far reaching views. The property has four bedrooms, a spacious work from home area with annexe potential, and a large detached double garage. There is no forward chain, making it an ideal opportunity. EPC rating C.
Features:
- Balcony
- Garage Mehr anzeigen Weniger anzeigen Ta oszałamiająca wolnostojąca kaplica, pochodząca z końca epoki wiktoriańskiej, została nabyta przez obecnych właścicieli w 2018 roku, którzy skrupulatnie przekształcili ją w luksusowy dom rodzinny. Połączenie tradycyjnego charakteru i najnowocześniejszych udogodnień sprawia, że jest to wyjątkowa nieruchomość. Zakwaterowanie jest jasne i przestronne, z zapierającymi dech w piersiach widokami ze wszystkich wzniesień, obejmujących zarówno Dartmoor, jak i Bodmin Moor. Swobodny układ obejmuje pięknie zaprojektowaną kuchnię Mackintosh, wyposażoną w wysokiej klasy meble i kwarcowe blaty. Na uwagę zasługują wysuwane szafki, obszerne szuflady, konsola centralna z miejscem do siedzenia oraz wbudowana płyta indukcyjna z wyciągiem. Dodatkowe urządzenia obejmują lodówko-zamrażarkę z drzwiami francuskimi Fisher and Paykel, piekarnik elektryczny i kuchenkę mikrofalową Neff oraz inteligentnie wysuwaną półkę na kawę. W zlewozmywaku z podwójnym ociekaczem znajduje się gorący kran Perrin and Rowe.
Kuchnia ma składane drzwi otwierające się na osłoniętą część wypoczynkową, idealną do spożywania posiłków na świeżym powietrzu. Oświetlenie jest wyróżniającą się cechą w całej przestrzeni, z podwieszanym oświetleniem w dół, oświetleniem paneli sufitowych i oświetleniem pod szafką. Korytarz na parterze ma imponująco wysokie sufity, idealne do wyeksponowania dużej choinki w okresie świątecznym.
Salon z galerią na pierwszym piętrze ma dębową podłogę, zamontowany na ścianie kominek gazowy LPG i dwuskrzydłowe drzwi, które otwierają się na przestronny balkon z panoramicznym widokiem, idealny na wieczorne drinki. Na parterze znajdują się trzy dwuosobowe sypialnie, z których dwie wyposażone są w garderobę. W luksusowej, rodzinnej łazience znajduje się wolnostojąca wanna oraz oddzielna podwójna kabina prysznicowa z prysznicem z kąpielą.
Na parterze znajduje się również duże pomieszczenie gospodarcze z dużą ilością miejsca do przechowywania, łazienka z prysznicem/WC oraz pokaźne biuro domowe. Dzięki podwójnym drzwiom prowadzącym do ogrodu, ta przestrzeń biurowa może być potencjalnie wykorzystana jako aneks dla członka rodziny pozostającego na utrzymaniu, oferując możliwości generowania dochodów.
W apartamencie z główną sypialnią, znajdującym się na pierwszym piętrze, znajduje się zarówno wbudowana podwójna szafa, jak i garderoba z wbudowanym schowkiem. Łazienka z prysznicem jest w pełni wyłożona kafelkami i wyposażona w cyfrowy prysznic z dostępem do sieci.
W całym domu marmurowe podłogi wyłożone kafelkami, podwójnie oszklone okna Accoya i okna dachowe zalewają przestrzeń naturalnym światłem. Olejowy system ogrzewania podłogowego zapewnia ciepło, a panel słoneczny PV z akumulatorem Tesli znacznie obniża koszty energii. Całe oświetlenie wewnętrzne to energooszczędne diody LED.
Nieruchomość znajduje się na dobrze zdefiniowanej działce z gładkim podjazdem, oferującym duży parking terenowy i miejsce do skrętu dla wielu pojazdów. Wolnostojący podwójny garaż posiada dwoje elektrycznie otwieranych bram uchylnych, zapewniających miejsce na dwa duże samochody, a także oddzielną część warsztatową, dzięki czemu jest idealny dla miłośników klasycznych samochodów, rowerzystów lub osób z motocyklami. Teren otacza kaplicę, z trawnikami, utwardzonym terenem i kompozytowymi tarasami do siedzenia. Atrakcyjne ściany z wbudowanym oświetleniem i klombami dodają atrakcyjności ogrodowi. Poziom prowadzi z powrotem na kilometry otwartych pól uprawnych, oferując zarówno prywatność, jak i wspaniałe widoki.
To naprawdę wyjątkowa nieruchomość, łącząca w sobie luksus, praktyczność i lokalizację bez łańcucha do przodu.
Nieruchomość znajduje się w cichej wiosce Tetcott w zachodnim Devon, położonej w kilometrach pofałdowanej wsi Devon. Znajduje się tu kościół parafialny i bardzo aktywna społeczność, która regularnie organizuje imprezy w sali wiejskiej. Kilka kilometrów od posiadłości znajduje się większa wioska Ashwater, w której zachowało się wiele przydatnych udogodnień, w tym poczta/sklep wielobranżowy, pub/restauracja, kościół parafialny, ratusz wiejski i pobliska szkoła podstawowa. Znajduje się tu tradycyjny wiejski teren zielony, w którym w ciągu roku odbywa się wiele imprez. Około dziewięciu mil od hotelu znajduje się jezioro Roadford z doskonałymi obiektami do spacerów i sportów wodnych.
Starożytne miasto Launceston znajduje się około dziesięciu mil od hotelu i szczyci się wieloma sklepami, obiektami handlowymi, edukacyjnymi i rekreacyjnymi. Dla tych, którzy interesują się wybrzeżem, można dotrzeć w odległości 14 mil do North Cornish Resort of Bude, który słynie z kilometrów piaszczystych plaż, surfingu i spacerów po klifach. Większe miasto Exeter jest oddalone o około 48 mil i oferuje szerszy zakres obiektów edukacyjnych, kulturalnych i rekreacyjnych. Dwujezdniowa autostrada A30 zapewnia dostęp do autostrady M5 w Exeter i na zachód od reszty Kornwalii.Ta pięknie odrestaurowana dawna kaplica oferuje wyjątkową przestrzeń życiową bez bezpośrednich sąsiadów i zapierające dech w piersiach widoki. Nieruchomość posiada cztery sypialnie, przestronną część do pracy z domu z potencjałem aneksu oraz duży wolnostojący garaż dwustanowiskowy. Nie ma łańcucha do przodu, co czyni go idealną okazją. Klasyfikacja EPC C.
Features:
- Balcony
- Garage This stunning detached chapel, dating back to the end of the Victorian era, was acquired by the current owners in 2018, who meticulously converted it into a luxurious family home. The blend of traditional character and state of the art modern comforts makes it a unique property. The accommodation is light and airy, with breathtaking views from all elevations encompassing both Dartmoor and Bodmin Moor. The free flowing layout includes a beautifully designed Mackintosh kitchen, equipped with high end units and quartz worktops. Notable features include pull out cupboards, expansive drawers, a central console unit with seating space, and a built-in induction hob with extractor. Additional appliances include a plumbed in Fisher and Paykel French door fridge/freezer, a Neff electric oven and microwave, and a smart pull out coffee shelf. A Perrin and Rowe boiling hot tap is featured within the double drainer sink unit.
The kitchen has bifold doors opening on to a sheltered decked seating area, perfect for al fresco dining. Lighting is a standout feature throughout the space, with suspended downlighting, ceiling panel lighting, and under cabinet lighting. The ground floor hallway has impressively high ceilings, perfect for displaying a large Christmas tree during the festive season.
The first floor galleried lounge has engineered oak flooring, a wall mounted LPG gas fire, and bi-fold doors that open to a spacious balcony with panoramic views, ideal for evening drinks. The ground floor includes three double bedrooms, with two of them featuring walk-in dressing areas. The luxurious family bathroom includes a freestanding bathtub and a separate double shower cubicle with a soaker shower.
The ground floor also offers a large utility room with ample storage, a shower room/WC, and a substantial home office. With double doors leading to the garden, this office space could potentially be used as an annexe for a dependent family member, offering income generating possibilities.
The master bedroom suite, located on the first floor, features both a fitted double wardrobe and a walk-in wardrobe with built-in storage. The en-suite shower room is fully tiled and includes a digital mains shower unit.
Throughout the home, marble tiled floors, double glazed Accoya windows, and roof windows flood the space with natural light. The oil fired underfloor heating system ensures warmth, and a PV solar array with a Tesla battery significantly reduces energy costs. All internal lighting is energy efficient LED.
The property sits on a well defined plot with a smooth driveway offering ample off road parking and turning space for multiple vehicles. The detached double garage features two electric up and over doors, providing space for two large cars as well as a separate workshop area, making it perfect for classic car enthusiasts, cyclists, or those with motorbikes. The grounds surround the chapel, featuring lawns, a paved area, and composite decked seating spaces. Attractive walls with inset lighting and flower beds enhance the garden’s appeal. The level grounds back onto miles of open farmland, offering both privacy and stunning views.
This is a truly exceptional property, combining luxury, practicality, and location with no forward chain.
The property is within the quiet west Devon village of Tetcott set in miles of rolling Devon countryside. There is a Parish Church and very active community with regular events at the Village hall. A few miles from the property is the larger village of Ashwater which retains many useful village amenities including a Post Office/General Store, Pub/Restaurant, Parish Church, Village Hall and nearby Primary School. There is a traditional village green with many events held over the course of the year. Approximately nine miles away is Roadford Lake with excellent walking and water sports facilities.
The ancient town of Launceston is situated approximately ten miles distant and boasts a range of shopping, commercial, educational and recreational facilities. For those with coastal interests the North Cornish Resort of Bude can be reached within 14 miles, which is known for its miles of sandy beaches, surf and cliff top walks. The larger City of Exeter is around 48 miles distant and offers a wider range of educational, cultural and leisure facilities. The A30 dual carriageway provides access to the M5 at Exeter and West to the rest of Cornwall.This beautifully converted former chapel offers an exquisite living space with no immediate neighbours and breathtaking far reaching views. The property has four bedrooms, a spacious work from home area with annexe potential, and a large detached double garage. There is no forward chain, making it an ideal opportunity. EPC rating C.
Features:
- Balcony
- Garage