DIE BILDER WERDEN GELADEN…
Häuser & einzelhäuser zum Verkauf in Bry-sur-Marne
1.090.000 EUR
Häuser & Einzelhäuser (Zum Verkauf)
Aktenzeichen:
EDEN-T105245691
/ 105245691
Aktenzeichen:
EDEN-T105245691
Land:
FR
Stadt:
Bry-Sur-Marne
Postleitzahl:
94360
Kategorie:
Wohnsitze
Anzeigentyp:
Zum Verkauf
Immobilientyp:
Häuser & Einzelhäuser
Größe der Immobilie :
194 m²
Zimmer:
7
Schlafzimmer:
5
Badezimmer:
1
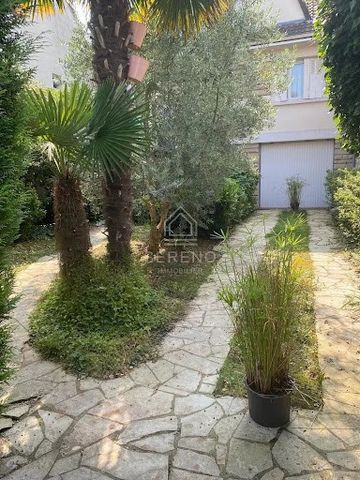
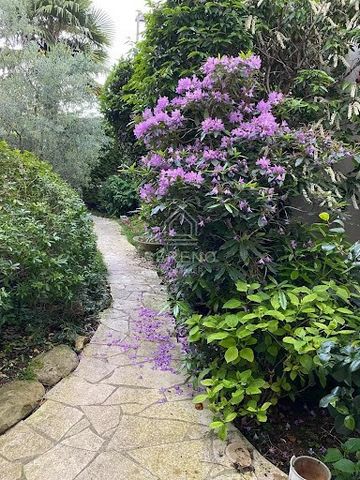
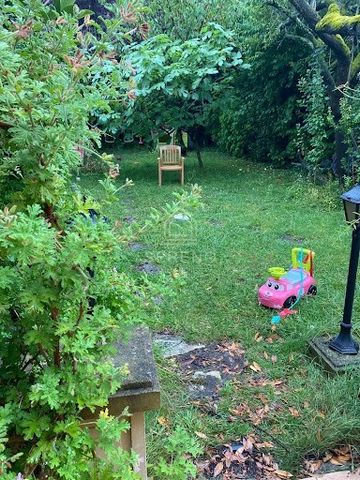
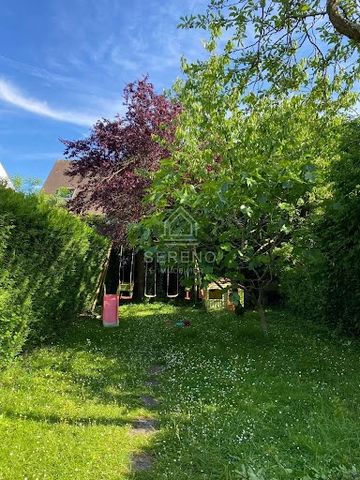
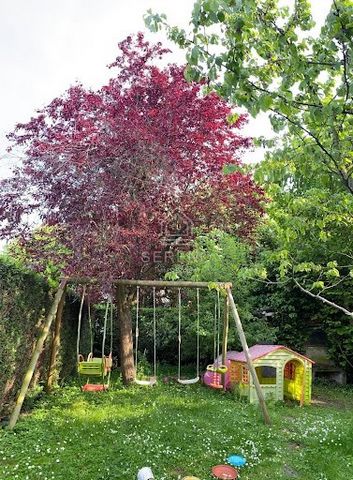
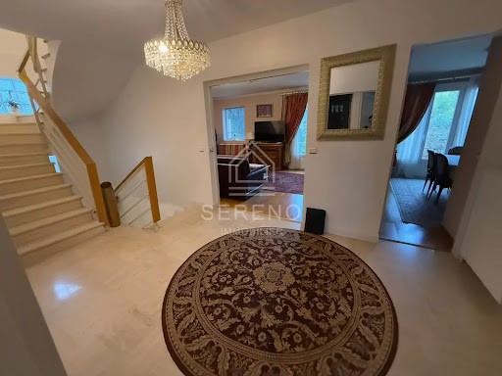
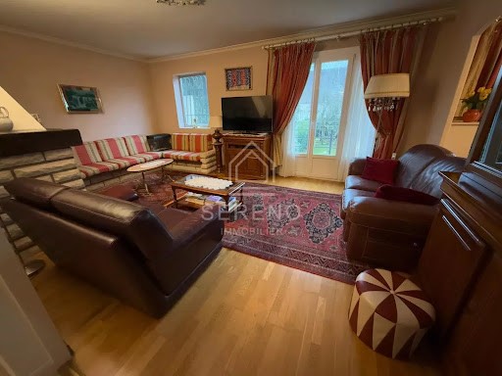
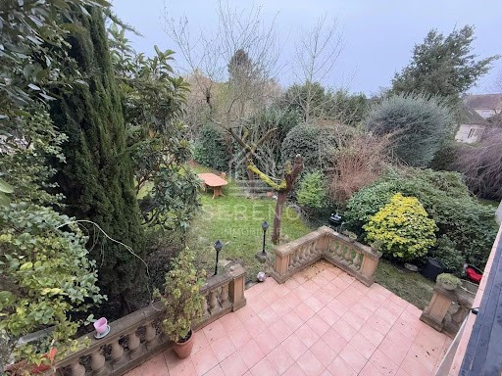
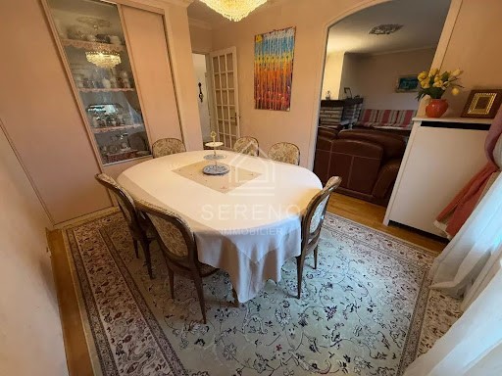
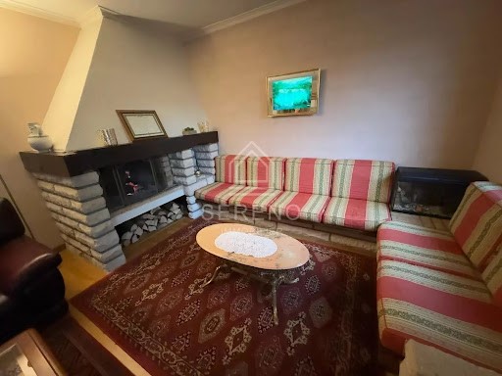
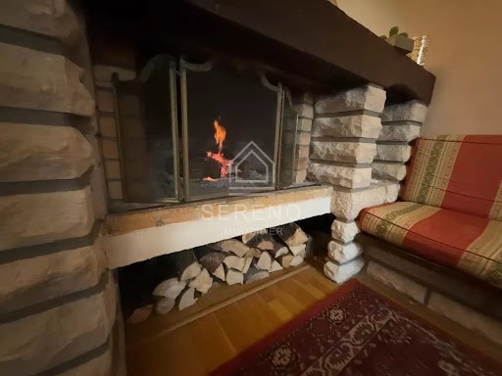
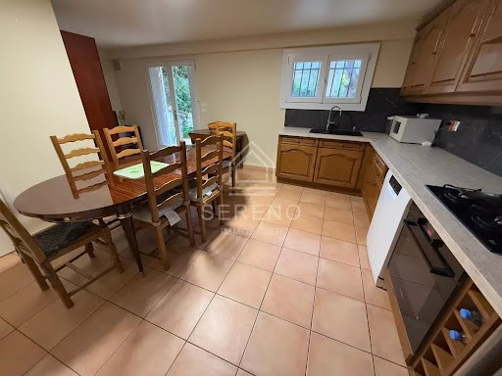
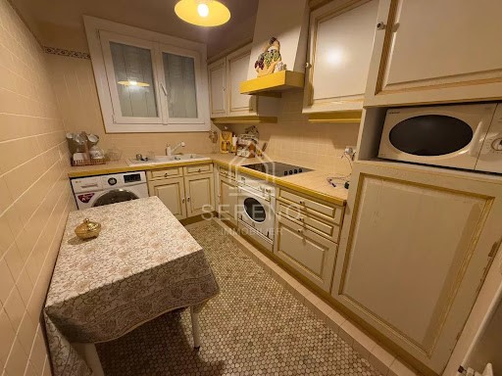
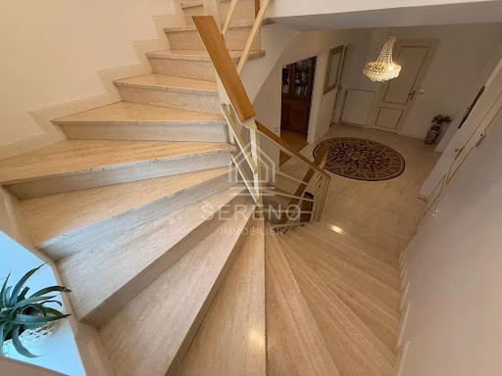
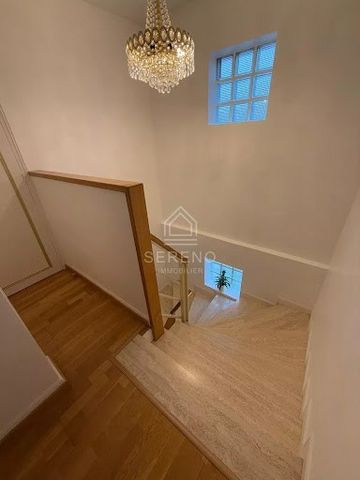
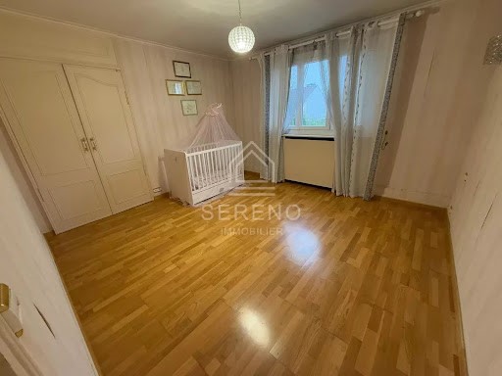
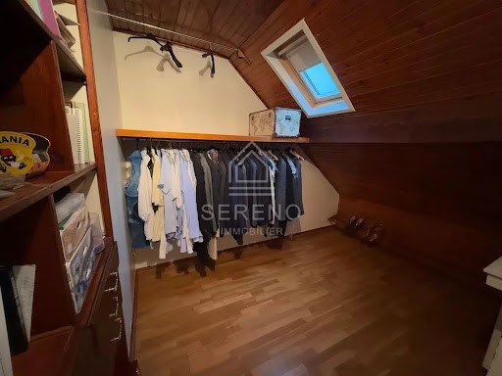
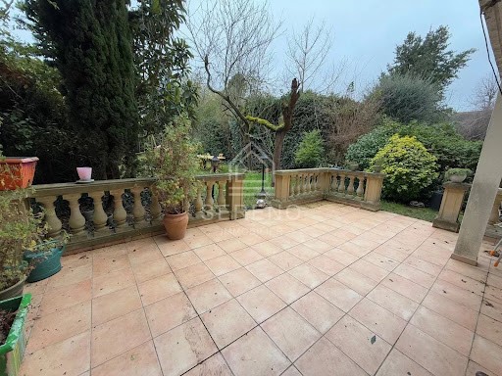
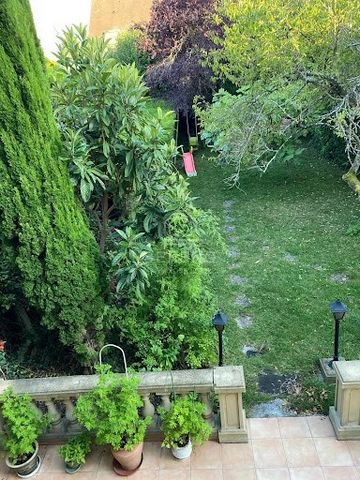
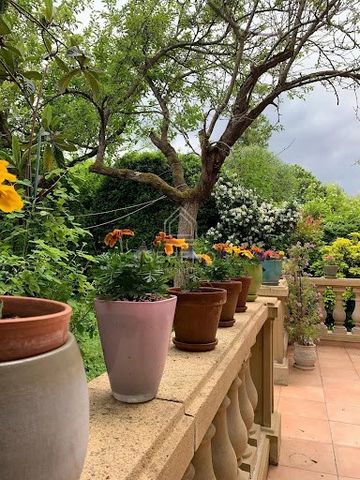
- Stone fireplace with solid oak beam.
- Solid cherry wood parquet floors
- Double glazing.
- Stairs made of cut limestone, solid wood, and wrought iron.
- Two entry halls (ground floor and first floor) with cut stone
- Two kitchens, one with terracotta tiles
- No overlooking
- Two very beautiful gardens
- More than 40 different decorative trees, several of which are over 5 m tall.
- Rectangular plot enclosed on all four sides by vegetation walls over 2 m high
- 7 fruit trees.MEASUREMENTS:On a plot of about 500 m², a magnificent 7-room house without overlooking, on 3 levels, with a living area of 194.48 m² and a ground area of 201.33 m².Front garden of more than 100 m² as well as a rear garden with a terrace of over 200 m².COMPOSITION:ON THE GROUND FLOOR: an entrance hall, an open kitchen onto a dining room (19.20 m²) leading to terrace/garden, a bedroom, a boiler room and a separate toilet, a garage for two cars.ON THE 1ST FLOOR: a star hallway distributing a living room with fireplace and a dining room (33.65 m²) facing full South leading to a completely unobstructed balcony, a separate kitchen, two bedrooms (12.07 m² and 12.13 m²) and a shower room with toilets.ON THE 2ND FLOOR: a hallway, two bedrooms (14.6 and 18.08 m²), a dressing room, an office, a bathroom with shower and bathtub, a storage room and a separate toilet.A garage of more than 30 m² as well as a garden shed complete this house.Possibility of parking several cars outside.Rare and unique in the area.Sale price with agency fees T.T.C, included in the buyer's charge: 1,090,000 euros
Price excluding fees: 1,050,000 euros or 3.51% agency fees T.T.C.Energy display information for this property: DPE E index 277 Et GES E index 60."Estimated amount of annual energy expenditure for standard use: Between €4,580 and €6,240 per year. Average energy prices indexed to the years 2021, 2022, 2023 (subscriptions included)."This real estate announcement was written under the editorial responsibility of (YOUR NAME), Independent Commercial Agent in real estate (without holding funds), registered at the Special Register of Commercial Agents (RSAC) of the Commercial Court of (REGISTRATION CITY) under number … … … , holder of the collaborator card on behalf of the company SERENO.This real estate announcement was written under the editorial responsibility of Mr. François BARROSO, Independent Commercial Agent in real estate (without holding funds), registered at the Special Register of Commercial Agents (RSAC) of the Commercial Court of CRETEIL under number 811 367 671, holder of the collaborator card on behalf of the company SERENO.This description has been automatically translated from French. Mehr anzeigen Weniger anzeigen Bry-sur-Marne (94360) / Quartier pavillonnaire des bords de marne (la Pépinière).
Sereno vous propose en exclusivité:
Maison au cachet particulier construite avec des matériaux nobles offrant une esthétique intemporelle qui transcende avec les tendances éphémères.
-Emplacement d'exception : Au cœur du quartier très verdoyant , pavillonnaire et très calme des bords de marne (pépinière ) proche du RER A, des écoles, des commerces et à 200 m de la marne.
-Façade en Pierre
-Cheminée en Pierre avec poutre de bois de chêne massif.
-Parquets en bois de merisier massif
-Double vitrage.
-Escaliers en Pierre de roche calcaire taillée ( travertin ) , bois massif et fer forgé.
-Deux halls ( entrée et premier étage ) en pierre taillée ( travertin )
-Deux cuisines dont une avec tomettes
-Pas de vis à vis
-Deux très beaux jardins
-Plus de plus de 40 arbres décoratifs différents dont plusieurs ont plus de 5 m de hauteur..
-Terrain rectangulaire clôturé sur les quartes cotés par des murs végétaux de plus de 2 m de haut
-7 arbres fruitiers.
METRAGES :
Sur une parcelle d’environ 500 m2, une magnifique maison de 7 pièces sans vis-à-vis, sur 3 niveaux, d'une surface de 194,48 m² habitables et 201,33 m² au sol.
Jardin avant de plus de 100 m² ainsi qu'un jardin arrière avec terrasse de plus de 200 m².
COMPOSITION:
EN REZ-DE-CHAUSSÉE : un hall d'entrée, une cuisine ouverte sur une salle à manger (19,20 m²) donnant sur terrasse / jardin, une chambre, une chaufferie et une toilette séparée, un garage deux voitures.
AU 1er ÉTAGE : un dégagement en étoile distribuant un salon avec cheminée et une salle à manger (33,65 m²) exposé plein SUD donnant sur un balcon avec une vue complétement dégagée, une cuisine séparée, deux chambres (12,07 m² et 12,13 m²) et une salle d'eau avec toilettes.
AU 2ème ÉTAGE : un dégagement, deux chambres (14,6 et 18,08 m²), un dressing, un bureau, une salle de bain avec douche et baignoire, un débarras et une toilette séparée.
Un garage de plus de 30 m² ainsi qu'un abri de jardin complètent cette maison.
Possibilité de stationnement de plusieurs voitures en extérieur.
Rare et unique sur le secteur.
Prix de vente avec honoraires d'agence T.T.C, inclus à la charge de l’acquéreur : 1 090 000 euros
Prix hors honoraires : 1 050 000 euros soit 3,51 % d’honoraires d’agence T.T.C.
Information d'affichage énergétique sur ce bien : DPE E indice 277 Et GES E indice 60.
“Montant estimé des dépenses annuelles d’énergie pour un usage standard : Entre 4 580 € et 6 240 € par an. Prix moyens des énergies indexés sur les années 2021, 2022, 2023 (abonnements compris).”
La présente annonce immobilière a été rédigée sous la responsabilité éditoriale de Mr François BARROSO, Agent Commercial mandataire indépendant en immobilier (sans détention de fonds), immatriculé au Registre Spécial des Agents Commerciaux (RSAC) du Tribunal de Commerce de CRETEIL sous le numéro 811 367 671, titulaire de la carte collaborateur pour le compte de la société SERENO. Bry-sur-Marne (94360) / Residential area by the banks of the Marne (La Pépinière).Sereno offers you exclusively:House with unique charm built with noble materials offering a timeless aesthetic that transcends ephemeral trends.- Exceptional location: In the heart of a very green, residential, and very quiet area by the banks of the Marne (Pépinière), close to RER A, schools, shops, and 200 m from the Marne.- Stone facade
- Stone fireplace with solid oak beam.
- Solid cherry wood parquet floors
- Double glazing.
- Stairs made of cut limestone, solid wood, and wrought iron.
- Two entry halls (ground floor and first floor) with cut stone
- Two kitchens, one with terracotta tiles
- No overlooking
- Two very beautiful gardens
- More than 40 different decorative trees, several of which are over 5 m tall.
- Rectangular plot enclosed on all four sides by vegetation walls over 2 m high
- 7 fruit trees.MEASUREMENTS:On a plot of about 500 m², a magnificent 7-room house without overlooking, on 3 levels, with a living area of 194.48 m² and a ground area of 201.33 m².Front garden of more than 100 m² as well as a rear garden with a terrace of over 200 m².COMPOSITION:ON THE GROUND FLOOR: an entrance hall, an open kitchen onto a dining room (19.20 m²) leading to terrace/garden, a bedroom, a boiler room and a separate toilet, a garage for two cars.ON THE 1ST FLOOR: a star hallway distributing a living room with fireplace and a dining room (33.65 m²) facing full South leading to a completely unobstructed balcony, a separate kitchen, two bedrooms (12.07 m² and 12.13 m²) and a shower room with toilets.ON THE 2ND FLOOR: a hallway, two bedrooms (14.6 and 18.08 m²), a dressing room, an office, a bathroom with shower and bathtub, a storage room and a separate toilet.A garage of more than 30 m² as well as a garden shed complete this house.Possibility of parking several cars outside.Rare and unique in the area.Sale price with agency fees T.T.C, included in the buyer's charge: 1,090,000 euros
Price excluding fees: 1,050,000 euros or 3.51% agency fees T.T.C.Energy display information for this property: DPE E index 277 Et GES E index 60."Estimated amount of annual energy expenditure for standard use: Between €4,580 and €6,240 per year. Average energy prices indexed to the years 2021, 2022, 2023 (subscriptions included)."This real estate announcement was written under the editorial responsibility of (YOUR NAME), Independent Commercial Agent in real estate (without holding funds), registered at the Special Register of Commercial Agents (RSAC) of the Commercial Court of (REGISTRATION CITY) under number … … … , holder of the collaborator card on behalf of the company SERENO.This real estate announcement was written under the editorial responsibility of Mr. François BARROSO, Independent Commercial Agent in real estate (without holding funds), registered at the Special Register of Commercial Agents (RSAC) of the Commercial Court of CRETEIL under number 811 367 671, holder of the collaborator card on behalf of the company SERENO.This description has been automatically translated from French.