1.494.965 EUR
4 Z
4 Ba
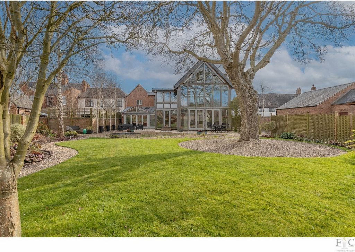
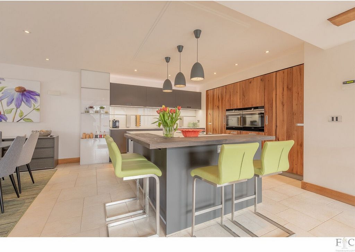
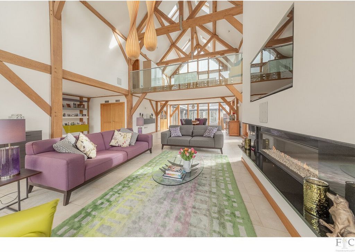
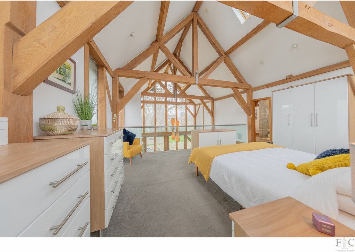
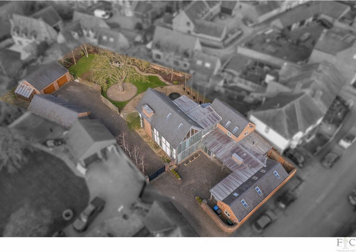
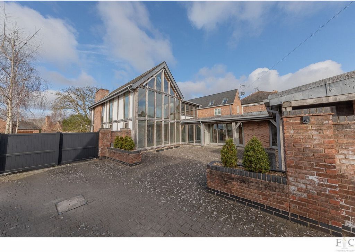
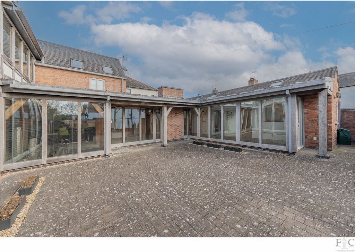
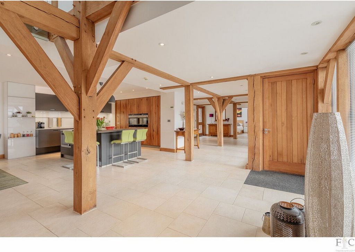
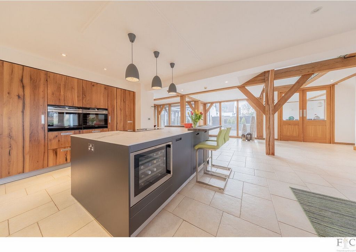
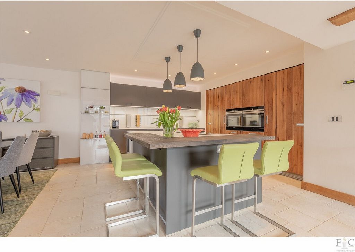
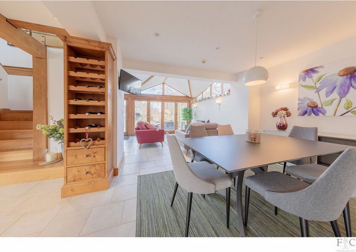
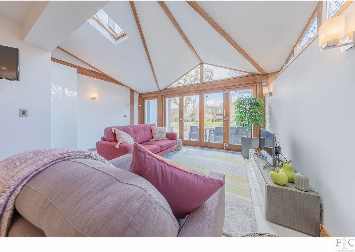
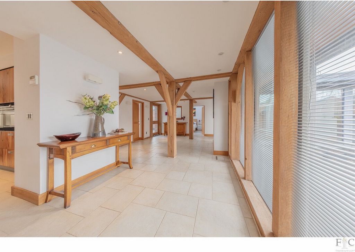
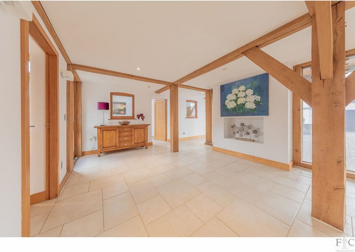
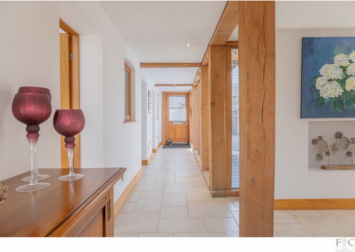
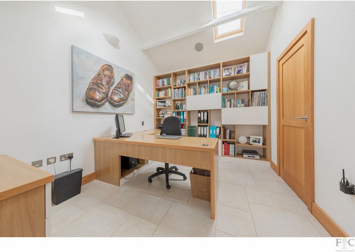
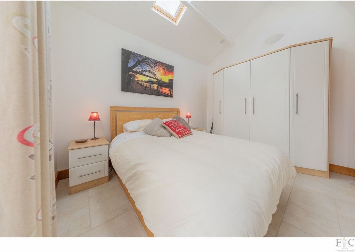
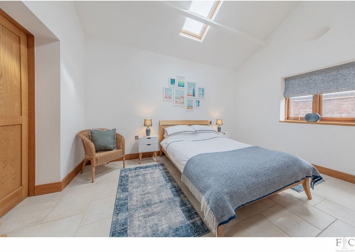
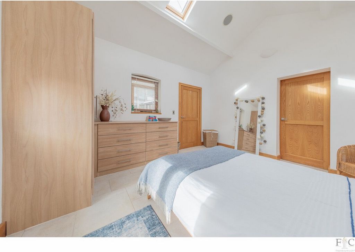
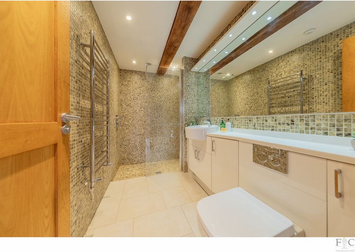
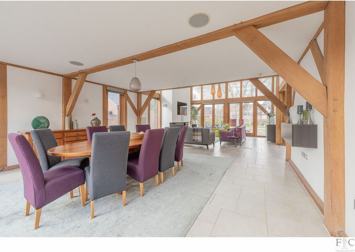
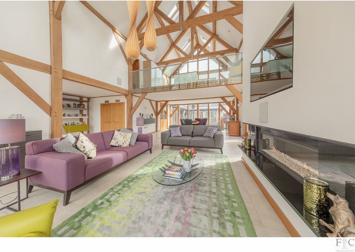
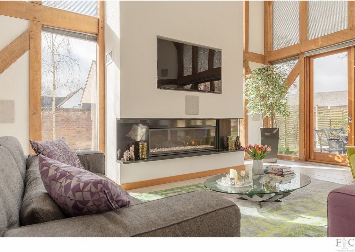
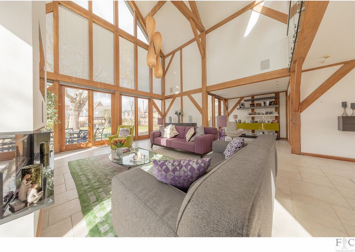
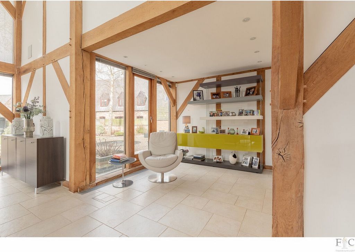
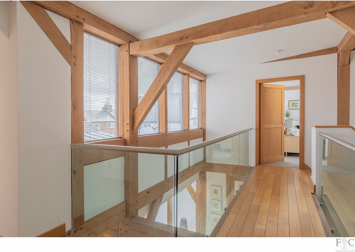
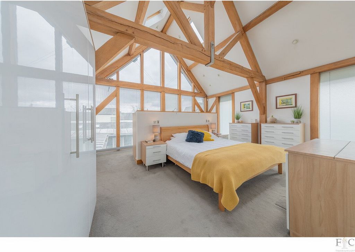
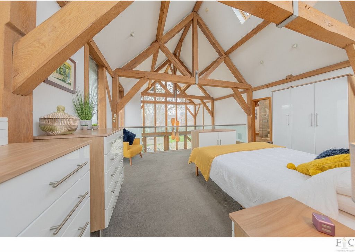
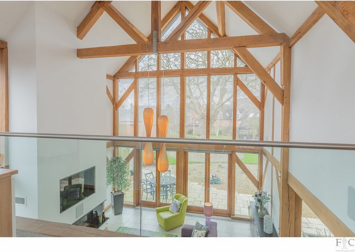
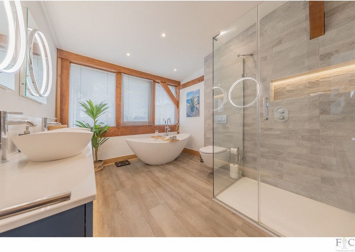
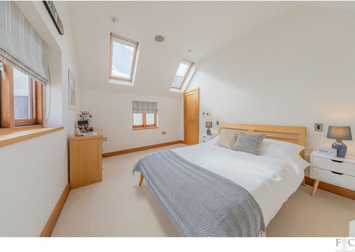
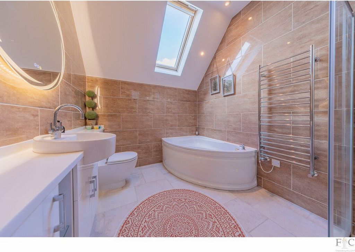
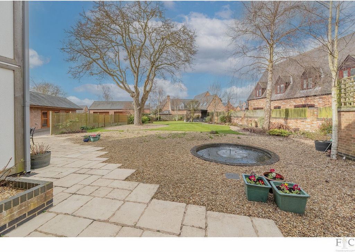
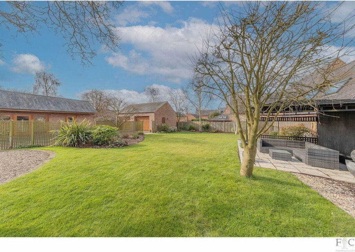
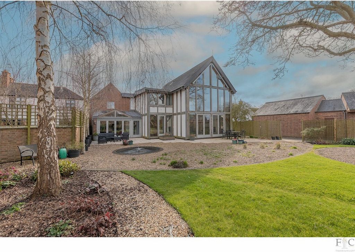
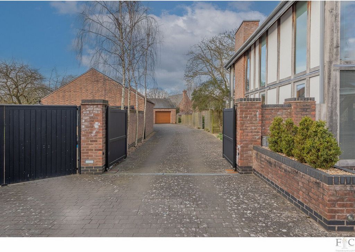
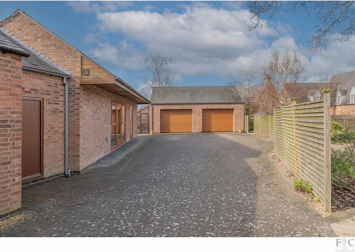
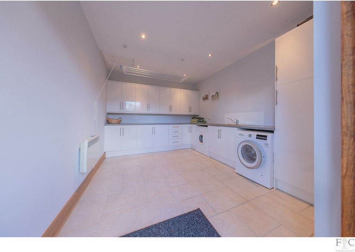
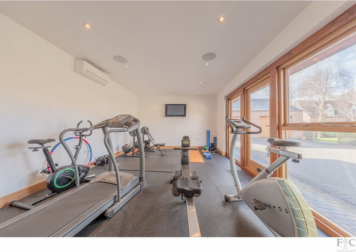
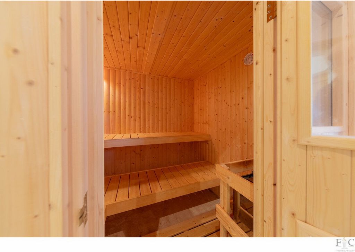
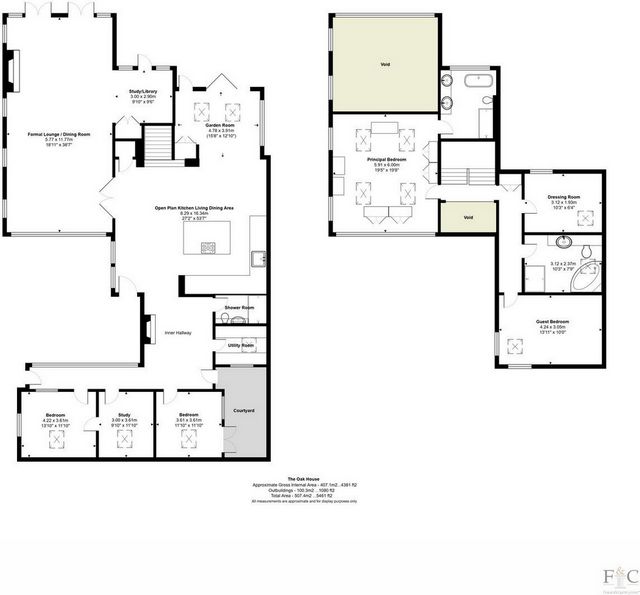
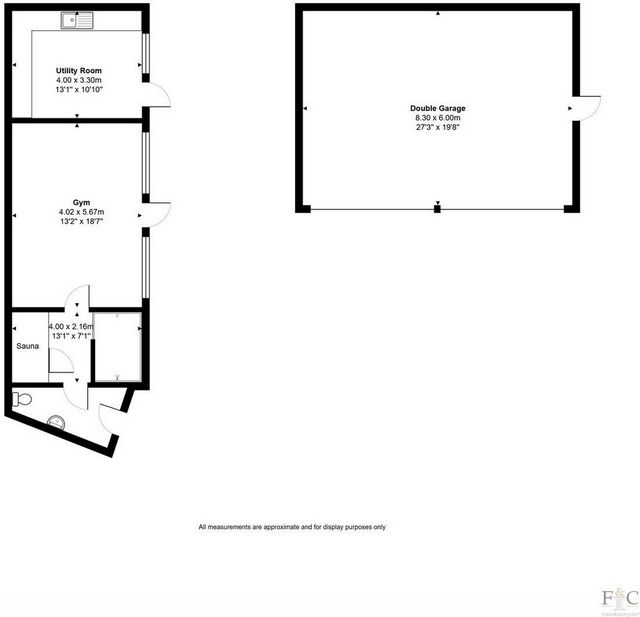

Arnesby is a picturesque, south Leicestershire village which lies approximately 8-miles south of Leicester city centre and 9.8 miles west of Market Harborough. It is surrounded by some of Leicestershire's finest countryside. Within the village you will find Little India - an award winning Asian restaurant, village hall - with an active events calendar and St Peter's a 13th century church. The village is home to a popular church of England primary school, whilst secondary schooling is available at Lutterworth grammar and Kibworth Mead Academy. Private schooling is also available at Leicester Grammar School and LGS Stoneygate school both located nearby in Great Glen. There are excellent transport links to the M1, M6, and A14, whilst there are regular trains from Market Harborough and Leicester train stations to London St. Pancras in under 1hr, and from Rugby Station to London Euston in little over 1 hr.Additional Information
Mains services: Electricity, gas, mains drainage, Sky satellite dish, and broadband.
Current EPC rating: C
Local Authority: Harborough District Council
Council tax band: G
Features:
- Sauna
- Garage
- Parking
- Garden Mehr anzeigen Weniger anzeigen The Oak House is a striking, individually designed oak-framed home, built in 2008 and awarded a prestigious RIBA award for its exceptional architecture. This stunning property seamlessly blends craftsmanship with contemporary living, offering an abundance of natural light through expansive glazing that enhances the sense of space throughout.Designed for modern lifestyles, the home features versatile open-plan living accommodation with well-defined areas, creating a perfect balance between sociable spaces and private retreats.The ground floor offers a stunning open-plan living, dining, and kitchen area—a sociable and versatile space. The kitchen is fitted with a sleek range of contemporary cabinetry by Steven Christopher Design Group, and features a large central island, and high-quality integrated appliances. Beyond the kitchen, a casual dining area flows into a relaxed sitting space, with bifold doors opening onto the rear terrace and offering picturesque garden views.The open-plan lounge and dining provides an elegant setting, enhanced by expansive glazing, the space is bathed in natural light and includes a sophisticated formal dining area that comfortably accommodates seating for 10-12 people, perfect for hosting elegant dinner parties or family gatherings. The lounge area is centred around a media wall featuring a contemporary inset fireplace, while two sets of French doors seamlessly connect to the rear terrace. Leading from here, an informal study/library area features fitted storage, adding further versatility.The ground floor is completed by two well-proportioned double bedrooms, both featuring fitted wardrobes for ample storage. One of the bedrooms also benefits from French doors that open onto a private courtyard, creating a seamless indoor-outdoor connection. Additionally, the home office is fitted with a range of bespoke Neville Johnson cabinetry, offering both style and functionality.The first floor boasts an outstanding principal bedroom, complete with modern fitted cabinetry and a luxurious, sumptuously appointed ensuite bathroom featuring a freestanding bath, walk-in shower, and contemporary fixtures. An additional double bedroom, ideal for guest accommodation, is also located on this level and is served by a separate bathroom.Outside, a detached single-storey building offers a spacious laundry/utility room, gym, sauna, shower, and separate WC. With its own entrance and ample space, this versatile area is ideal for leisure activities, but also provides fantastic annexe potential, perfect for independent living or guests.The south-west facing garden is a beautifully landscaped retreat, designed for both relaxation and entertaining. A large paved terrace provides the perfect spot for outdoor dining, while a sunken pond adds to the sense of serenity. Mainly laid to lawn, the garden features established borders and mature trees that provide natural screening. A covered pergola offers a peaceful escape, ideal for unwinding or enjoying alfresco gatherings year-round.Electric gates open to a secure driveway with ample off-road parking for several vehicles, leading to a detached garage measuring 8.3 x 6m. To the side of the garage, there is a useful storage area and a greenhouse, providing additional practicality for gardening and outdoor storage.Situation
Arnesby is a picturesque, south Leicestershire village which lies approximately 8-miles south of Leicester city centre and 9.8 miles west of Market Harborough. It is surrounded by some of Leicestershire's finest countryside. Within the village you will find Little India - an award winning Asian restaurant, village hall - with an active events calendar and St Peter's a 13th century church. The village is home to a popular church of England primary school, whilst secondary schooling is available at Lutterworth grammar and Kibworth Mead Academy. Private schooling is also available at Leicester Grammar School and LGS Stoneygate school both located nearby in Great Glen. There are excellent transport links to the M1, M6, and A14, whilst there are regular trains from Market Harborough and Leicester train stations to London St. Pancras in under 1hr, and from Rugby Station to London Euston in little over 1 hr.Additional Information
Mains services: Electricity, gas, mains drainage, Sky satellite dish, and broadband.
Current EPC rating: C
Local Authority: Harborough District Council
Council tax band: G
Features:
- Sauna
- Garage
- Parking
- Garden