1.266.967 EUR
5 Ba
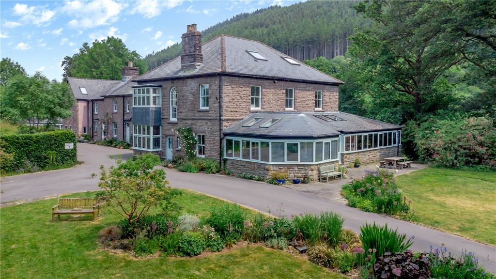
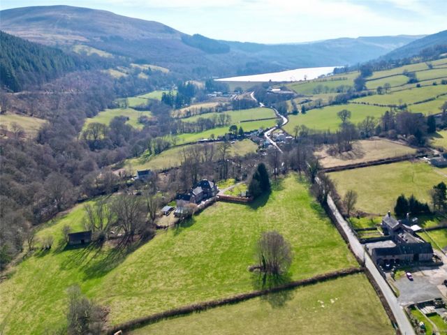
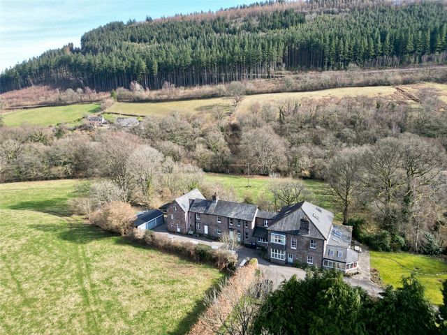
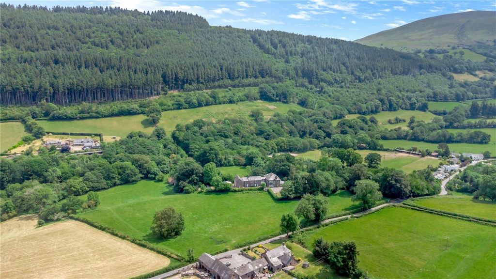
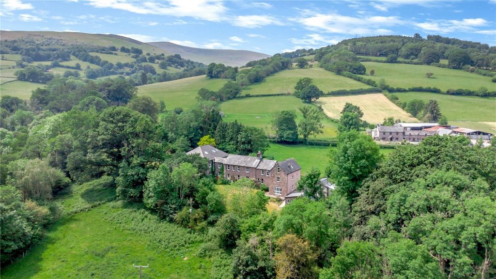
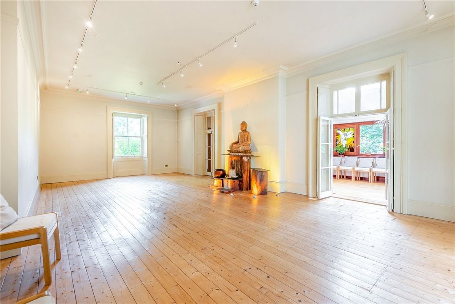
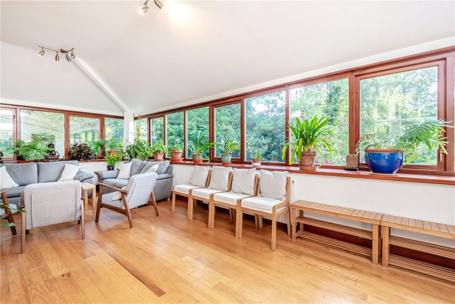
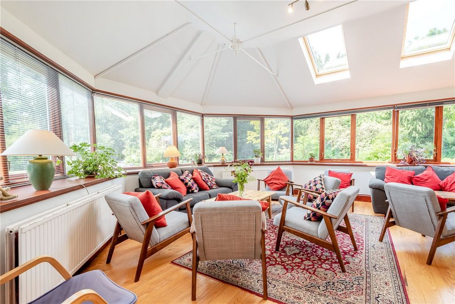
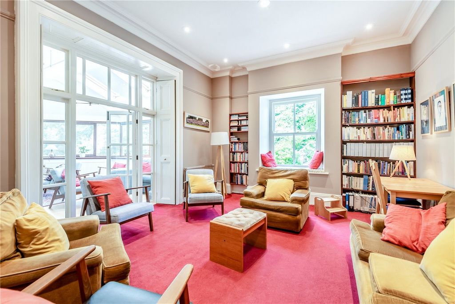
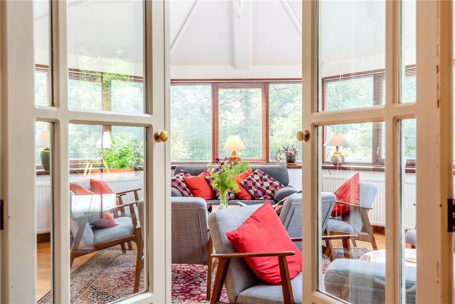
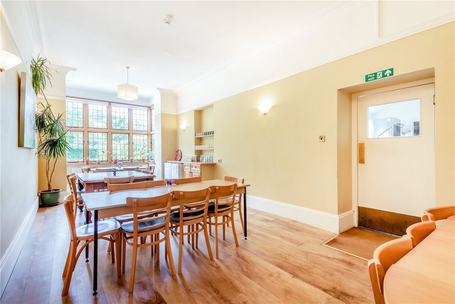
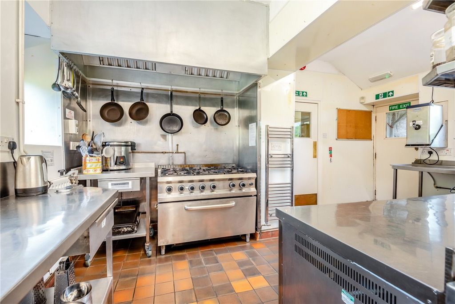
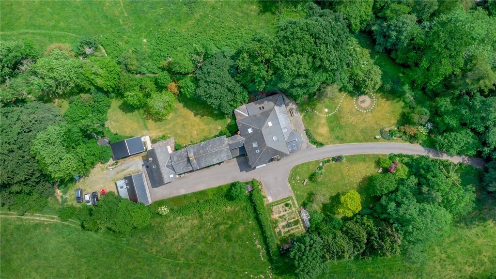
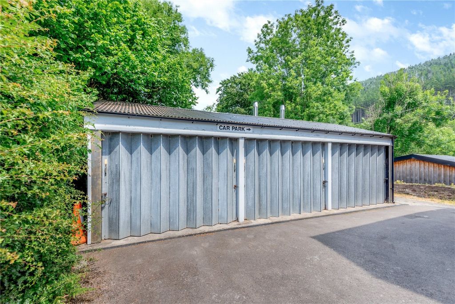
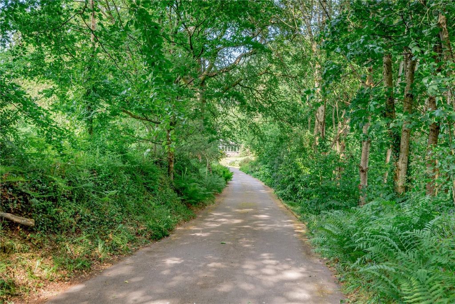
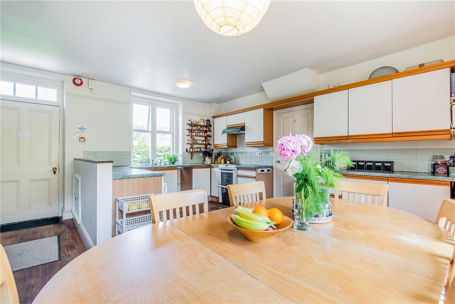
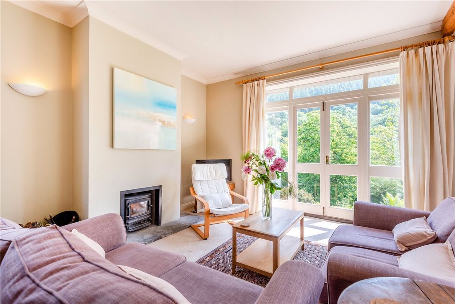
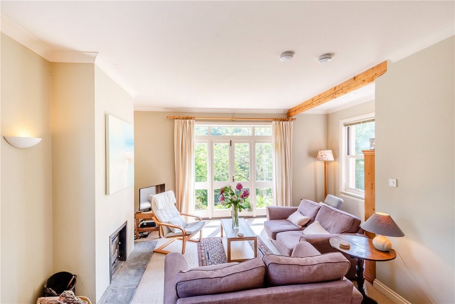
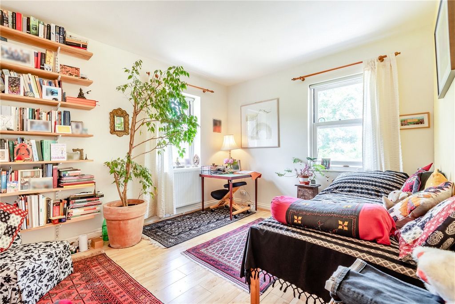

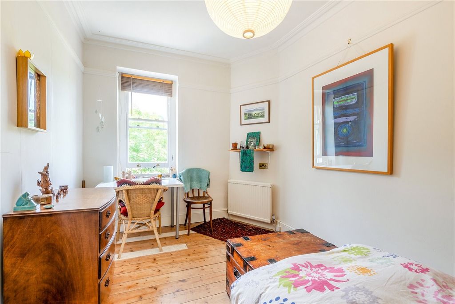
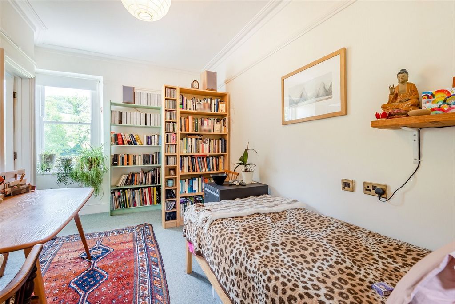
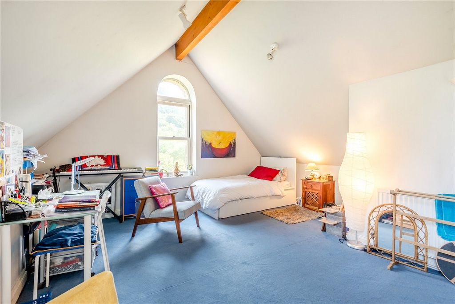
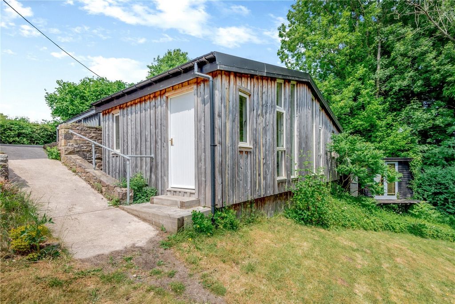
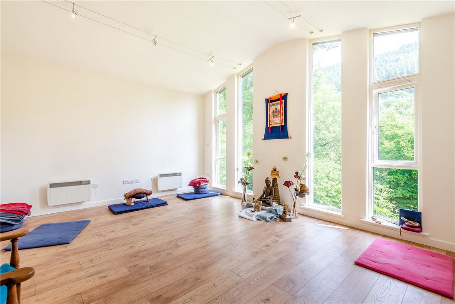
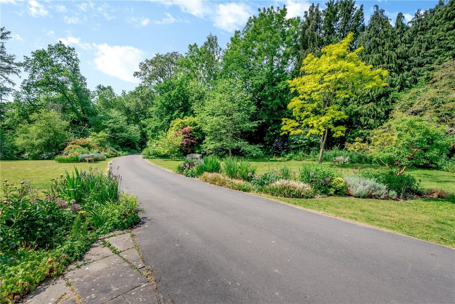
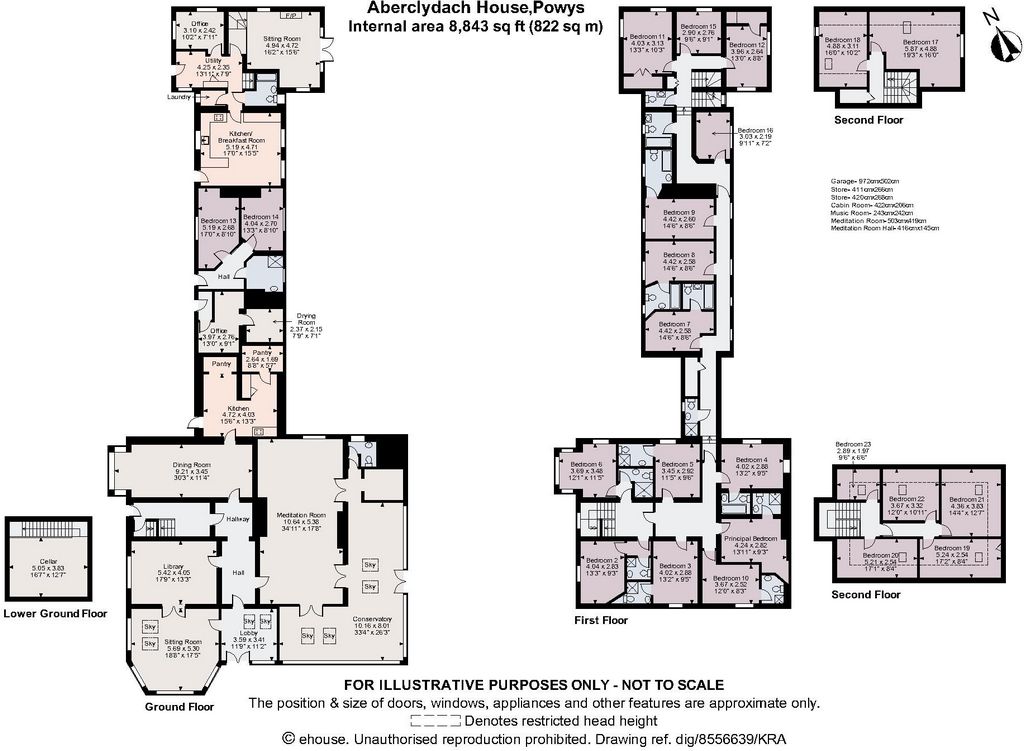
A further staircase ascends to the second floor, where two more bedrooms complete the accommodation.Outbuildings & Grounds Set within the grounds are two additional wooden structures, currently used as bedrooms and a meditation/shrine room. A separate outbuilding/garage houses the biomass boilers and offers extensive storage.
The sweeping driveway enhances the sense of arrival and privacy, while the spacious gardens provide a peaceful retreat with lawned areas, patios, and generous parking.NOTES A planning consent in 1994 permitted the use of the building for its present use but limited that use to the applicant ony. Interested parties are advised to seek advise from the planning authority on the potential uses of the building. Mehr anzeigen Weniger anzeigen Nestled in serene countryside near Talybont-on-Usk, this impressive 8,840 sq ft country house offers a rare opportunity to acquire a versatile property with a rich history. Currently operating as a retreat centre, this expansive property has also served as a hotel and conference venue, showcasing its incredible commercial potential. Set within 1.6 acres of grounds and surrounded by picturesque farmland, it provides a peaceful and inspiring environment, perfect for a variety of lifestyle or business ventures.Description Aberclydach House is a substantial country property set in the breathtaking Aber Valley, just moments from the picturesque canal-side village of Talybont on Usk. Steeped in history, this versatile property has previously operated as a hotel and conference centre and is currently used as a retreat centre.Offering an impressive 8,000 sq. ft. of accommodation, the property features 22 bedrooms, five reception rooms, and both private and commercial kitchens, presenting a wealth of possibilities. Nestled within 1.7 acres of grounds, it enjoys beautiful rural surroundings, ample parking, garaging, and various outbuildings&# ... ;perfect for those seeking a unique opportunity in an idyllic countryside setting.. This impressive property is currently arranged into two interconnected sections. The front portion operates as a retreat centre, while the rear is occupied by a residential community that supports its activities. Both areas are linked via the first-floor landing, offering a unique and versatile living and working environment.Location Aber is a charming rural hamlet nestled in the stunning Aber Valley, just a short distance from the sought-after village of Talybont on Usk. The area is renowned for its breathtaking scenery and access to outdoor pursuits, with miles of walking and cycling trails, including routes through the Brecon Beacons National Park and nearby the Monmouthshire & Brecon Canal. Just a short distance away is the Aber reservoir, a scenic setting and one where there is an abundance of wildlife.. For everyday amenities, the nearby market town of Brecon offers a range of shops, caf&# ... ;s, restaurants, and supermarkets, as well as schools and leisure facilities. The vibrant town of Crickhowell, famed for its independent shops and award-winning high street, is also within easy reach. This location perfectly balances tranquil countryside living with convenient access to excellent local services and recreational opportunities. Talybont on Usk is a popular village with a village store aswell as enjoying two popular public houses.Main House The side door opens into the entrance hall, featuring access to the cellar and a fire door leading to the inner hall. To the right, the charming library boasts fitted bookshelves, a large sash window with a window seat, and french double doors opening into the sitting room/conservatory. This bright, airy space is bathed in natural light and enjoys views over the front gardens. A side lobby provides further garden access.. At the heart of the home is the former conference room, a spacious and versatile area currently used as a meditation shrine room. The room features three fully glazed double doors leading to both the conservatory and the bar area. The L-shaped sitting area offers a perfect space to relax, with windows overlooking the front and side gardens. At the far end, the bar (currently used for storage) connects to a large storeroom and a small lobby, which in turn leads to a ground-floor cloakroom. The dining room showcases high ceilings with feature coving and a large bay window to the front. A two-way swing door provides access to the main kitchen, a well-equipped catering space with a walk-in cold store, additional storage, two sinks, and a hand wash basin.Main House First & Second Floors The first-floor landing leads to seven bedrooms, five of which benefit from en-suite facilities. A connecting doorway links this floor to the Community House. The second floor provides four additional bedrooms, offering further accommodation.Additional Ground Floor Spaces Adjacent to the main kitchen, an office space&# ... ;accessed via an external door&# ... ;provides a practical work area.A separate hallway, accessed via another external door, leads to two accessible ground-floor bedrooms and an accessible bathroom, featuring a walk-in shower, WC, and wash basin- ideal for those with poor mobility.Community House Positioned on the western flank of the property, the Community House serves as ideal staff quarters. The entrance lobby offers ample storage for coats and shoes, alongside a sink, small office, and cloakroom. Steps lead down to a dual-aspect sitting room, a bright and inviting space featuring French doors opening onto the patio garden, with a wood-burning stove creating a cosy atmosphere. The spacious kitchen/diner is well-equipped with a range of units and ample space for a dining table and chairs.Community House First & Second Floors A staircase ascends to the first-floor landing, which provides access to four bedrooms, two of which include built-in wardrobes. A bathroom and a separate WC are also located on this floor. A corridor connects to the main house's first floor and provides access to three en-suite bedrooms, a storage room, and an additional shower room.
A further staircase ascends to the second floor, where two more bedrooms complete the accommodation.Outbuildings & Grounds Set within the grounds are two additional wooden structures, currently used as bedrooms and a meditation/shrine room. A separate outbuilding/garage houses the biomass boilers and offers extensive storage.
The sweeping driveway enhances the sense of arrival and privacy, while the spacious gardens provide a peaceful retreat with lawned areas, patios, and generous parking.NOTES A planning consent in 1994 permitted the use of the building for its present use but limited that use to the applicant ony. Interested parties are advised to seek advise from the planning authority on the potential uses of the building. Расположенный в безмятежной сельской местности недалеко от Талибонт-он-Уск, этот впечатляющий загородный дом площадью 8 840 кв. футов предлагает редкую возможность приобрести универсальную недвижимость с богатой историей. В настоящее время этот обширный отель работает как ретритный центр, а также служил отелем и конференц-центром, демонстрируя свой невероятный коммерческий потенциал. Расположенный на территории площадью 1,6 акра и окруженный живописными сельскохозяйственными угодьями, он обеспечивает спокойную и вдохновляющую обстановку, идеально подходящую для разнообразного образа жизни или деловых предприятий.Описание Aberclydach House - это солидная загородная недвижимость, расположенная в захватывающей дух долине Абер, всего в нескольких шагах от живописной деревни Талибонт на берегу канала на острове Уск. Этот универсальный отель с богатой историей ранее работал как отель и конференц-центр, а в настоящее время используется как ретритный центр. Предлагая впечатляющие 8 000 кв. футов жилья, дом имеет 22 спальни, пять гостиных, а также частные и коммерческие кухни, что представляет собой множество возможностей. Расположенный на территории площадью 1,7 акра, он имеет красивую сельскую местность, просторную парковку, гараж и различные хозяйственные постройки&# ... ;идеально подходит для тех, кто ищет уникальную возможность в идиллической сельской местности.. Эта впечатляющая недвижимость в настоящее время разделена на две взаимосвязанные секции. Передняя часть функционирует как ретритный центр, в то время как задняя часть занята жилым сообществом, которое поддерживает его деятельность. Обе зоны соединены лестничной площадкой на первом этаже, предлагая уникальную и универсальную среду для жизни и работы.Расположение Абер - это очаровательная сельская деревушка, расположенная в потрясающей долине Абер, всего в нескольких минутах ходьбы от популярной деревни Талибонт на Уске. Этот район известен своими захватывающими дух пейзажами и доступом к занятиям на свежем воздухе, с километрами пешеходных и велосипедных маршрутов, включая маршруты через национальный парк Брекон-Биконс и близлежащий канал Монмутшир и Брекон. Всего в нескольких минутах ходьбы находится водохранилище Абер, живописное место, где обилие дикой природы.. Что касается повседневных удобств, близлежащий рыночный город Брекон предлагает ряд магазинов, кафе&# ... ;, ресторанов и супермаркетов, а также школы и развлекательные заведения. Оживленный город Крикхоуэлл, известный своими независимыми магазинами и отмеченной наградами главной улицей, также находится в пределах легкой досягаемости. Это место идеально сочетает в себе спокойную сельскую жизнь с удобным доступом к отличным местным услугам и возможностям для отдыха. Талибонт на Уске - популярная деревня с деревенским магазином, а также двумя популярными публичными домами.Главный дом Боковая дверь открывается в прихожую, с выходом в подвал и пожарной дверью, ведущей во внутренний зал. Справа находится очаровательная библиотека со встроенными книжными полками, большим створчатым окном с сиденьем у окна и французскими двойными дверями, ведущими в гостиную/зимний сад. Это светлое, просторное помещение залито естественным светом и имеет вид на палисадники. Боковой вестибюль обеспечивает дальнейший выход в сад.. В центре дома находится бывший конференц-зал, просторная и универсальная зона, которая в настоящее время используется как комната для медитации. В комнате есть три полностью застекленные двойные двери, ведущие в зимний сад и барную зону. L-образная зона отдыха предлагает идеальное место для отдыха, с окнами с видом на передний и боковые сады. В дальнем конце бар (в настоящее время используемый для хранения) соединяется с большой кладовой и небольшим вестибюлем, который, в свою очередь, ведет в гардеробную на первом этаже. Столовая отличается высокими потолками и большим эркером спереди. Двусторонняя распашная дверь обеспечивает доступ к главной кухне, хорошо оборудованному месту для общественного питания с холодильной камерой, дополнительным местом для хранения, двумя раковинами и умывальником для рук.Первый и второй этажи Первый и второй этажи Лестничная площадка первого этажа ведет к семи спальням, пять из которых имеют ванные комнаты. Соединительный дверной проем соединяет этот этаж с Общественным домом. На втором этаже предусмотрены четыре дополнительные спальни, предлагающие дополнительное размещение.Дополнительные помещения на первом этаже Рядом с главной кухней находится офисное помещение &# ... ;доступ через наружную дверь&# ... ;обеспечивает практичную рабочую зону. Отдельный коридор, доступ к которому осуществляется через еще одну внешнюю дверь, ведет к двум спальням на первом этаже и ванной комнате для людей с ограниченными возможностями с душем, туалетом и умывальником - идеально подходит для людей с ограниченной подвижностью.Общественный дом Расположенный на западном фланге дома, Общественный дом служит идеальным помещением для персонала. Входной вестибюль предлагает достаточно места для хранения пальто и обуви, а также раковину, небольшой офис и гардеробную. Ступеньки ведут вниз в двухстороннюю гостиную, светлое и уютное пространство с французскими дверями, выходящими в сад во внутреннем дворике, с дровяной печью, создающей уютную атмосферу. Просторная кухня/столовая хорошо оборудована различными предметами мебели и достаточно места для обеде...