DIE BILDER WERDEN GELADEN…
Häuser & einzelhäuser zum Verkauf in Le Pouliguen
1.144.000 EUR
Häuser & Einzelhäuser (Zum Verkauf)
Aktenzeichen:
EDEN-T105068589
/ 105068589
Aktenzeichen:
EDEN-T105068589
Land:
FR
Stadt:
Le Pouliguen
Postleitzahl:
44510
Kategorie:
Wohnsitze
Anzeigentyp:
Zum Verkauf
Immobilientyp:
Häuser & Einzelhäuser
Größe der Immobilie :
200 m²
Größe des Grundstücks:
2.217 m²
Zimmer:
7
Schlafzimmer:
5
Badezimmer:
1
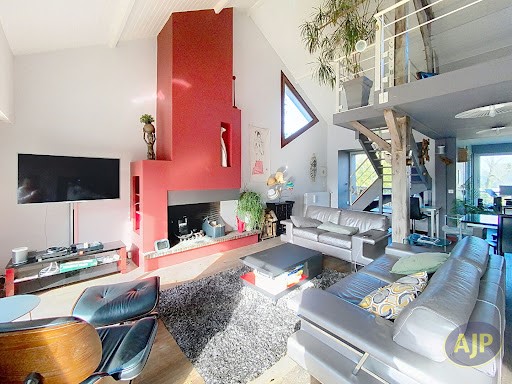
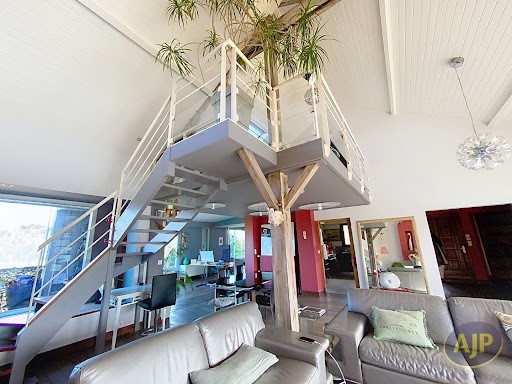
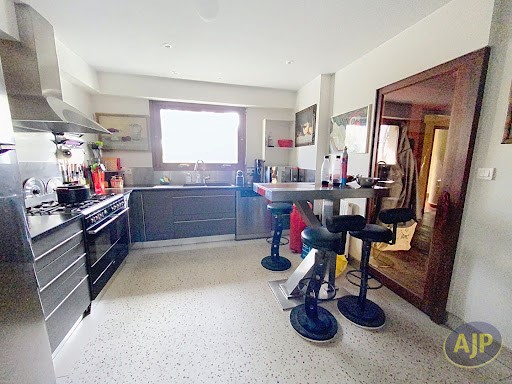
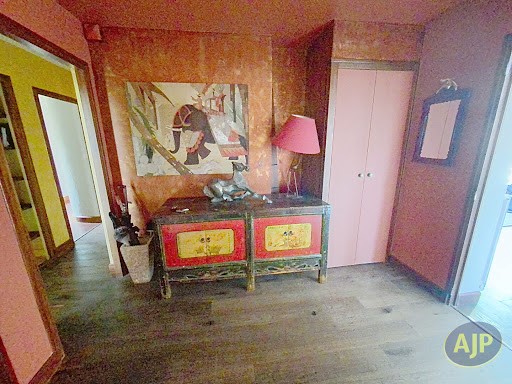
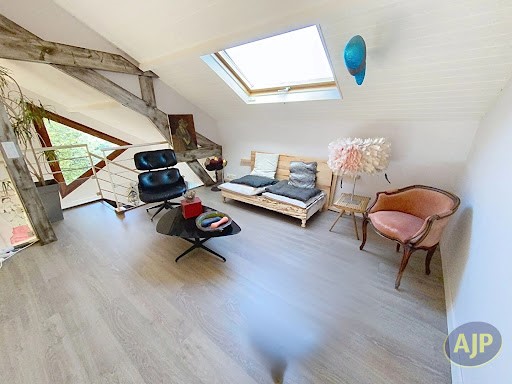
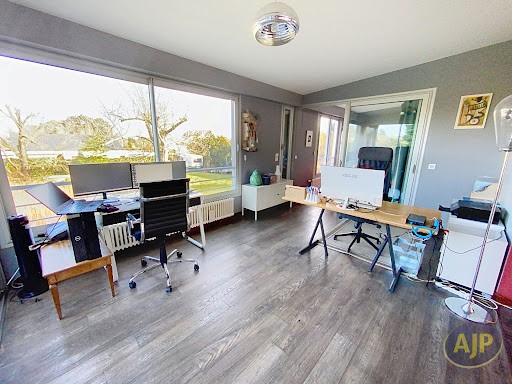
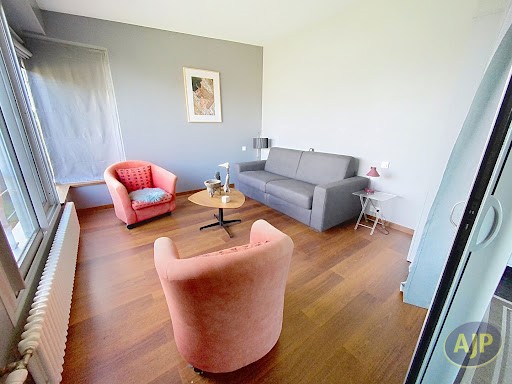
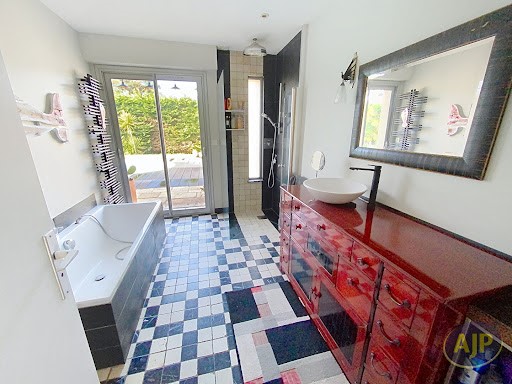
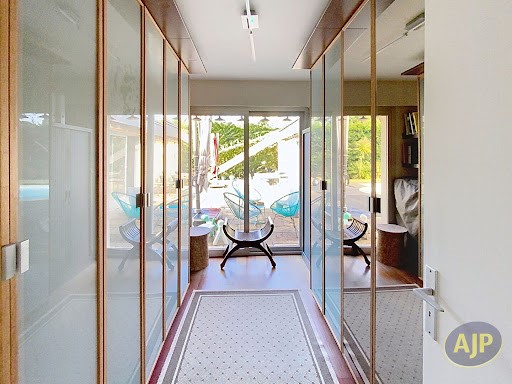
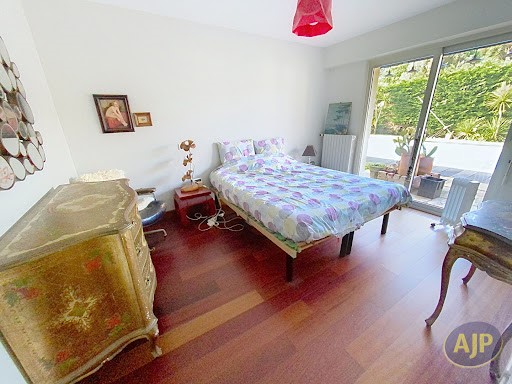
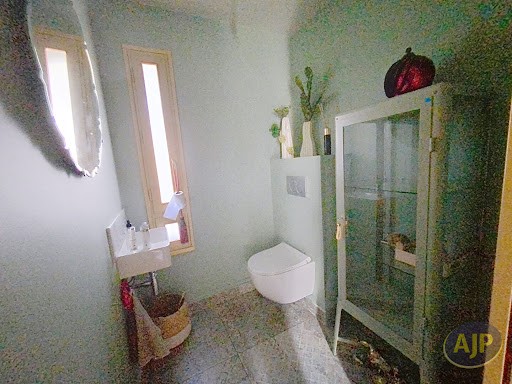
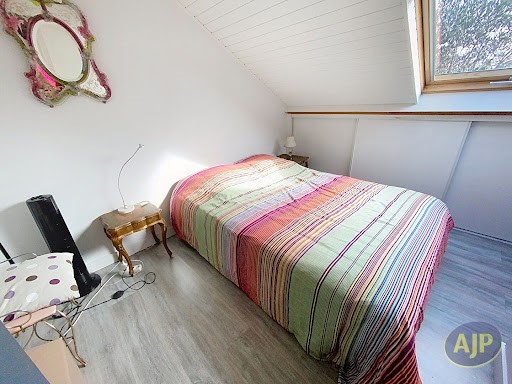
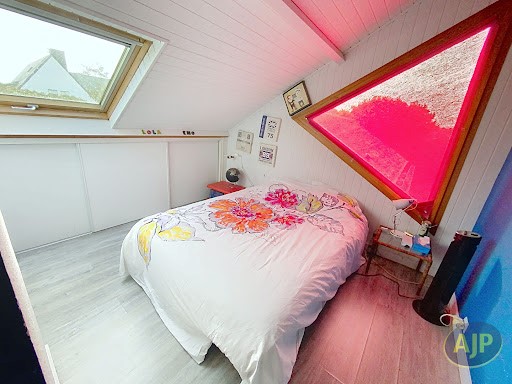
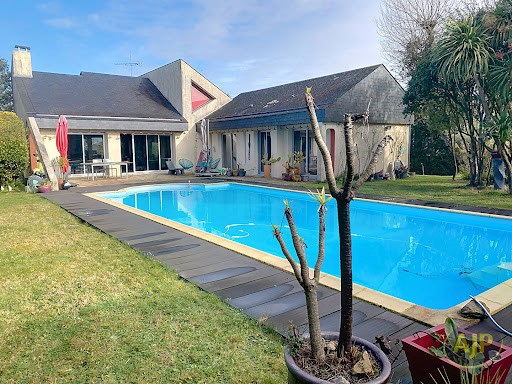
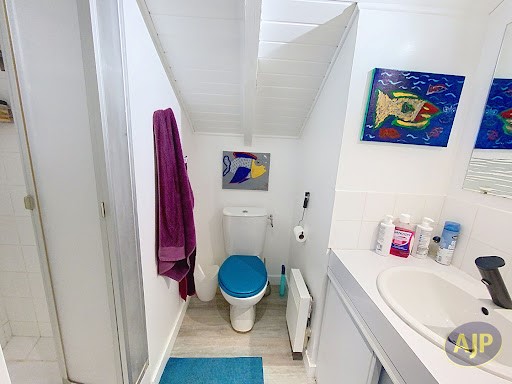
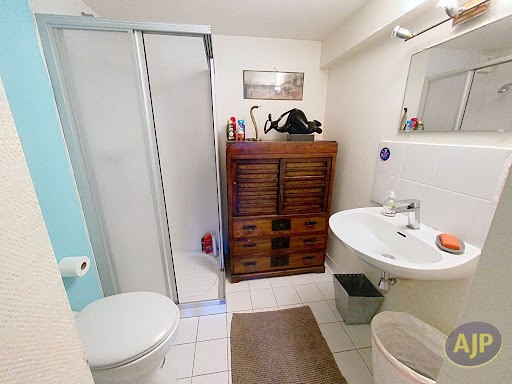
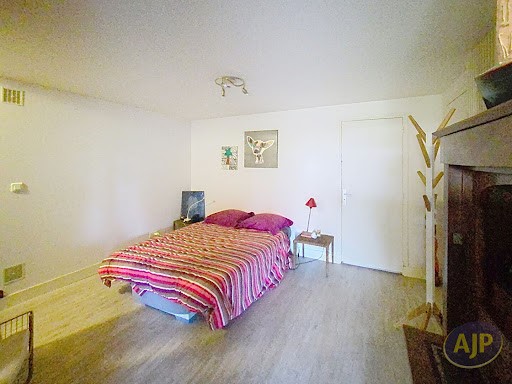
A l' étage, une mezzanine aménagée en espace détente dessert 2 autres chambres , une salle d'eau et des WC.
Au sous-sol avec double accès (escalier interieur et accès direct par le jardin), vous disposerez d'une 4ème chambre avec salle de douche et WC. Au même niveau : un grand garage, une buanderie, une chaufferie, un atelier , une cave. Une vaste pièce de rangement complète ce bien.
Sur l'arrière de la maison, vous pourrez profiter d'un espace reposant en admirant la mare ou vivent de magnifiques carpes coï d'une quinzaine d'années.
Du côté sud, une vaste terrasse avec accès direct à la piscine chauffée. ...
Deux cabanons en bois complètent ce bien. Le jardin est clos et arboré, dispose d'un arrosage automatique branché sur puits artesien..
La villa est somptueuse, sa contruction de qualité, son agencement fonctionnel...
Possibilité de 2 chambres supplémentaires (petit salon et dressing)- (4.00 % honoraires TTC à la charge de l'acquéreur.) Halfway between the Côte Sauvage and the shops of Pouliguen, this beautiful architect-designed villa is built on a fenced plot of over 2200m², featuring direct access on the same level: Entrance, large living room with a high ceiling opening onto the pool, fitted kitchen, 1 small lounge, 1 office with a clear view of the garden, a parental suite with PMR access featuring a large dressing room (former bedroom) and a shower room, and a toilet, along with a suspended terrace overlooking the backyard garden of the house. On the first floor, a mezzanine designed as a relaxation space leads to 2 additional bedrooms, a shower room, and toilets. In the basement, with double access (interior stairs and direct access from the garden), you will find a 4th bedroom with a shower room and toilet. At this level: a large garage, a laundry room, a boiler room, a workshop, and a cellar. A vast storage room completes this property. At the back of the house, you can enjoy a relaxing space while admiring the pond inhabited by magnificent koi carp aged around fifteen years. On the south side, a large terrace with direct access to the heated pool... Two wooden sheds complete this property. The garden is enclosed and planted with trees, featuring an automatic irrigation system connected to an artesian well. The villa is luxurious, with quality construction and a functional layout... Possibility of 2 additional bedrooms (small lounge and dressing room) - (4.00% fees inclusive charged to the buyer.)This description has been automatically translated from French.