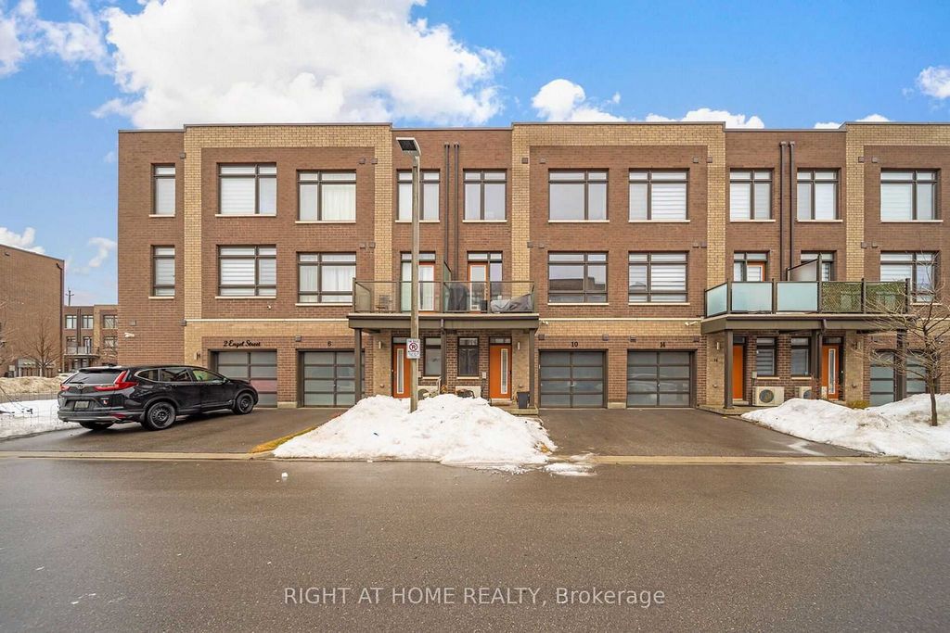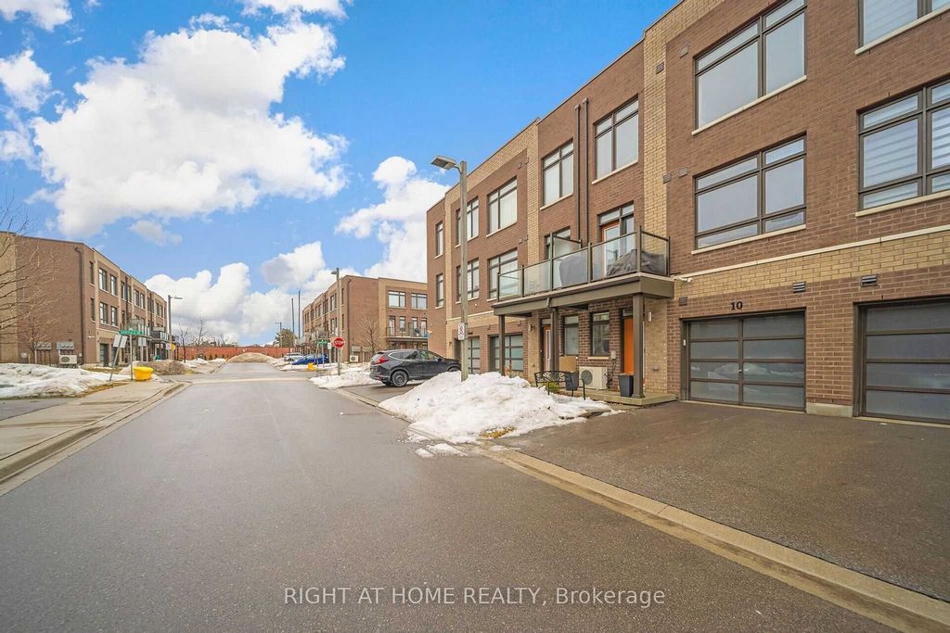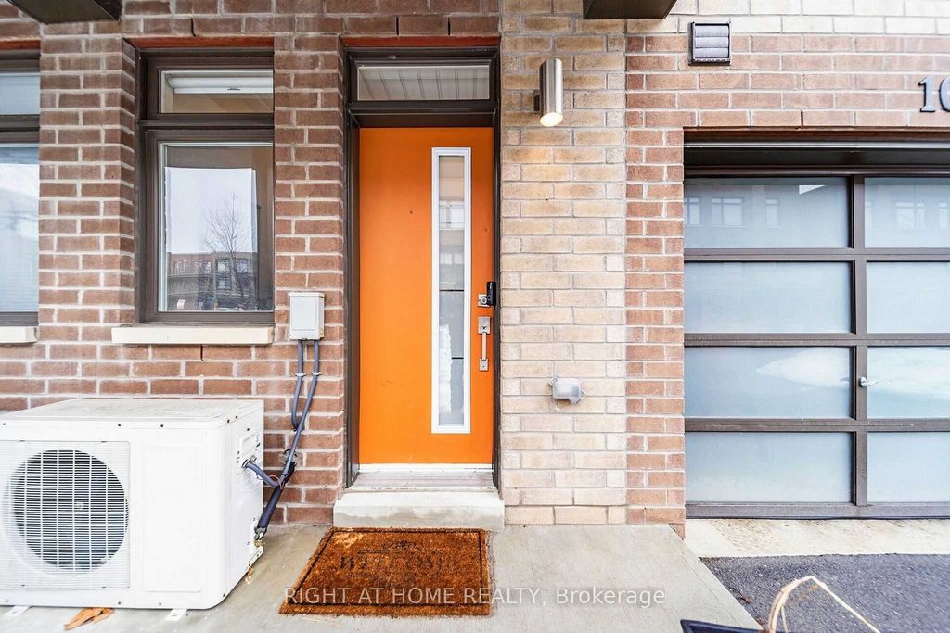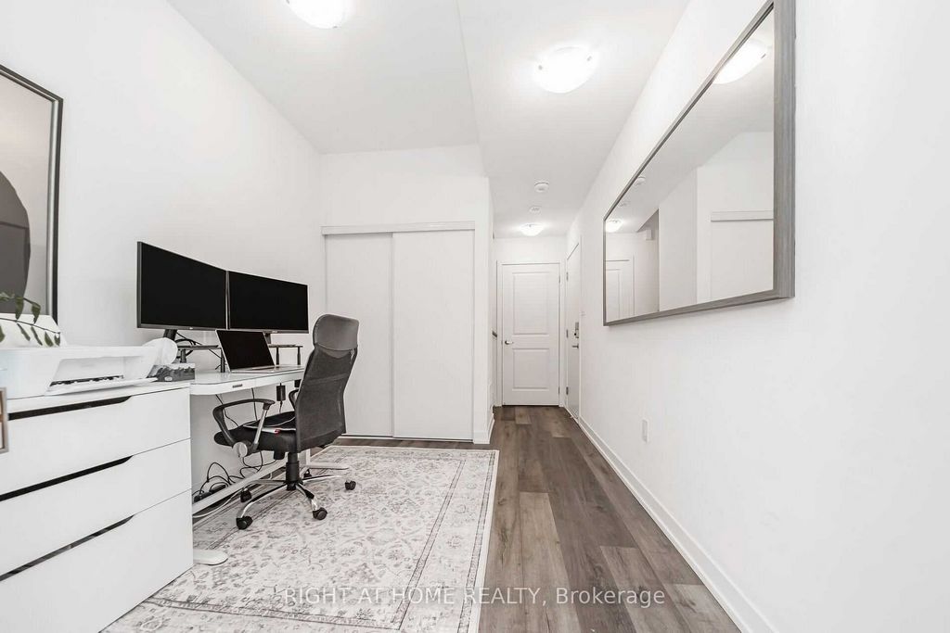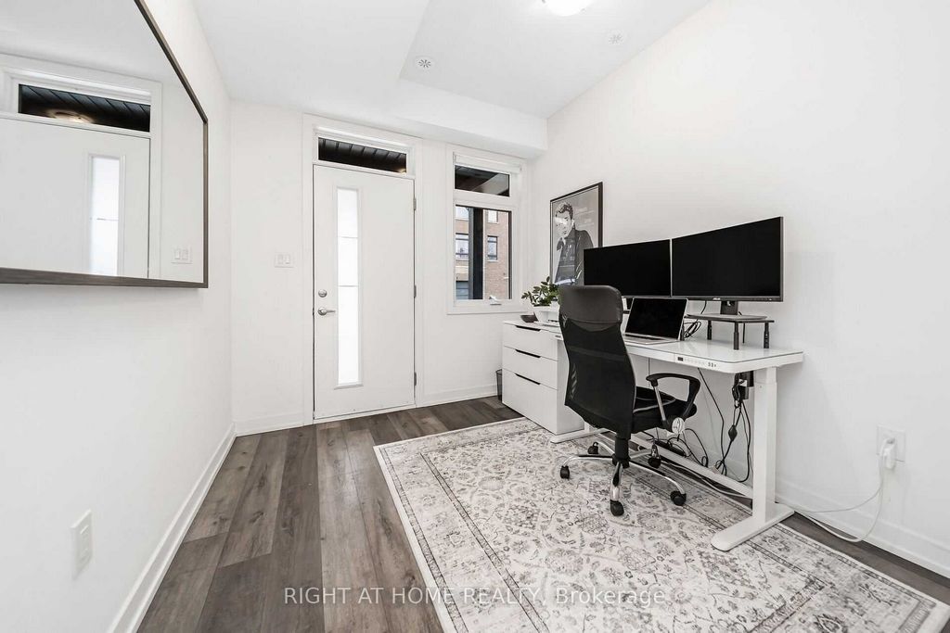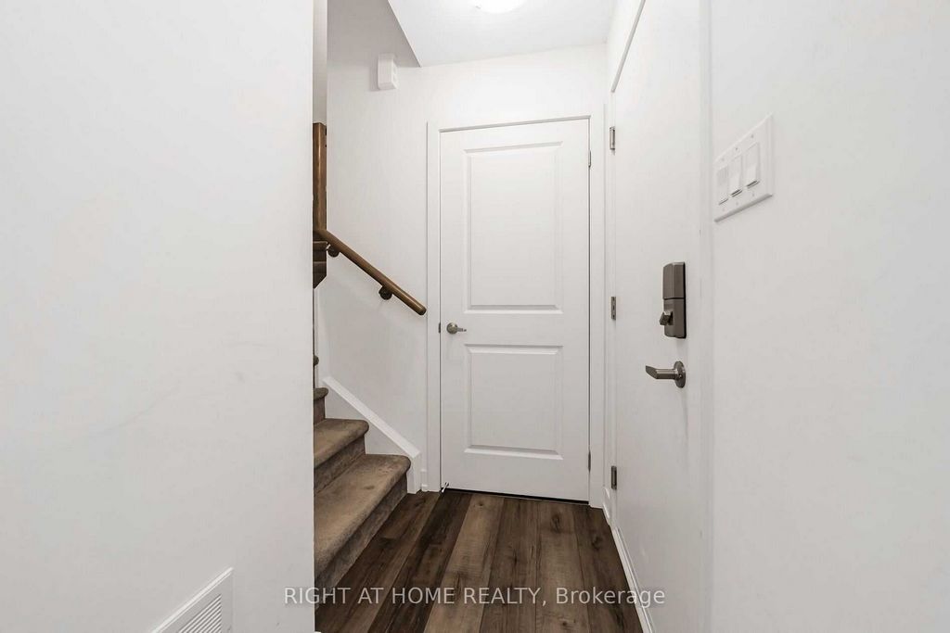501.614 EUR
DIE BILDER WERDEN GELADEN…
Häuser & Einzelhäuser (Zum Verkauf)
Aktenzeichen:
EDEN-T104929617
/ 104929617
Welcome to this bright, modern, and upgraded freehold townhome in a highly sought-after, family-friendly neighbourhood! Steps from the TTC and minutes to Hwy 427, 407, and 400, this home offers both convenience and style. The versatile ground floor den with a double-door closet and garage access is perfect for a home office or cozy seating area. The open-concept second floor features a spacious living and dining area with a walkout balcony ideal for morning coffee or evening relaxation. The sleek kitchen boasts quartz countertops, stainless steel appliances, and modern lighting. Upstairs, enjoy the convenience of laundry on the same level as the bedrooms. The primary suite includes a private ensuite, while both bedrooms feature custom closets for added storage. A perfect blend of style, space, and functionality. Don't miss out on this fantastic opportunity!
Mehr anzeigen
Weniger anzeigen
Welcome to this bright, modern, and upgraded freehold townhome in a highly sought-after, family-friendly neighbourhood! Steps from the TTC and minutes to Hwy 427, 407, and 400, this home offers both convenience and style. The versatile ground floor den with a double-door closet and garage access is perfect for a home office or cozy seating area. The open-concept second floor features a spacious living and dining area with a walkout balcony ideal for morning coffee or evening relaxation. The sleek kitchen boasts quartz countertops, stainless steel appliances, and modern lighting. Upstairs, enjoy the convenience of laundry on the same level as the bedrooms. The primary suite includes a private ensuite, while both bedrooms feature custom closets for added storage. A perfect blend of style, space, and functionality. Don't miss out on this fantastic opportunity!
Aktenzeichen:
EDEN-T104929617
Land:
CA
Stadt:
Vaughan
Postleitzahl:
L4L0L9
Kategorie:
Wohnsitze
Anzeigentyp:
Zum Verkauf
Immobilientyp:
Häuser & Einzelhäuser
Größe der Immobilie :
102 m²
Zimmer:
6
Schlafzimmer:
3
Badezimmer:
2
Garagen:
1
