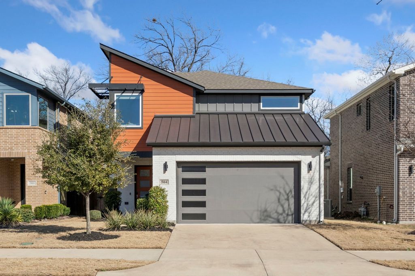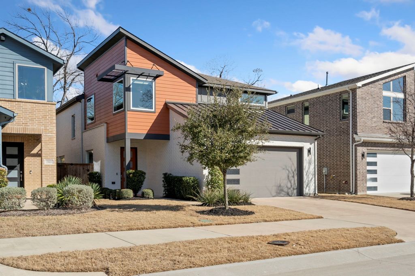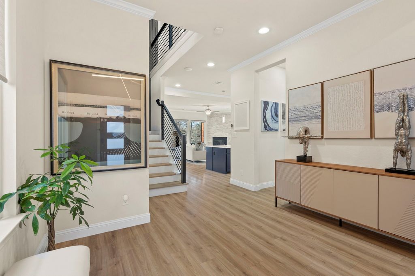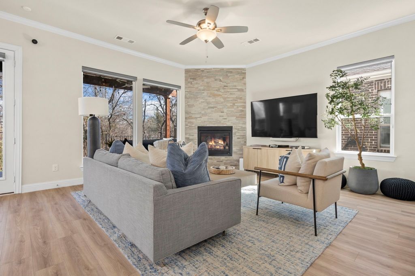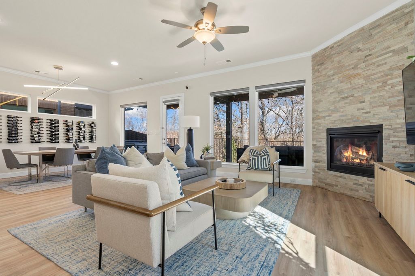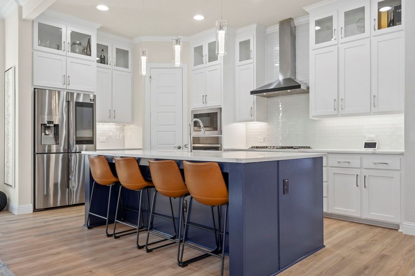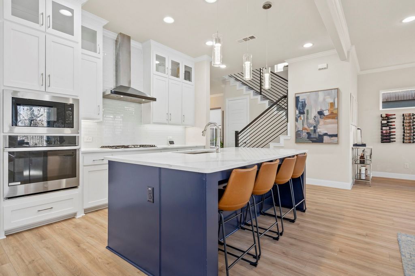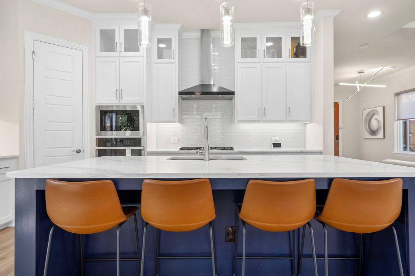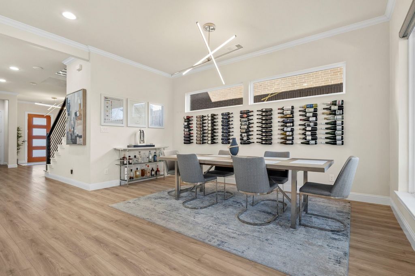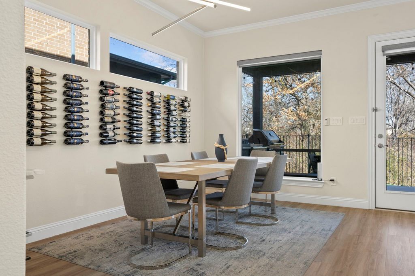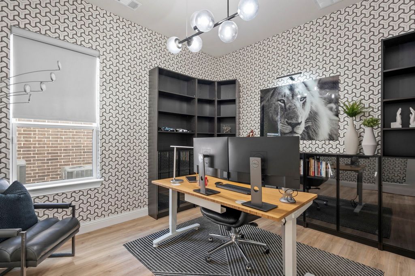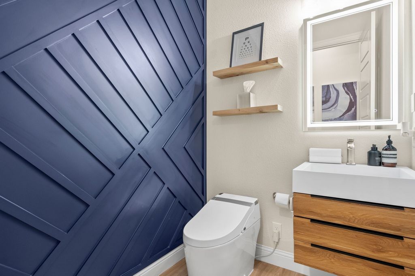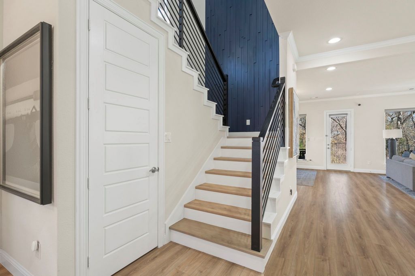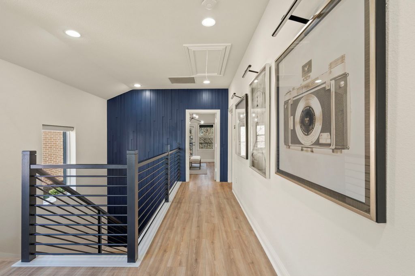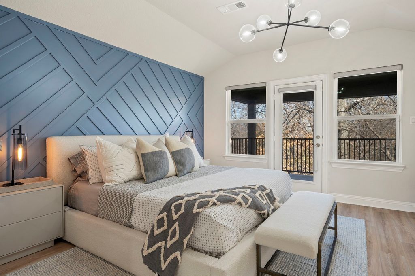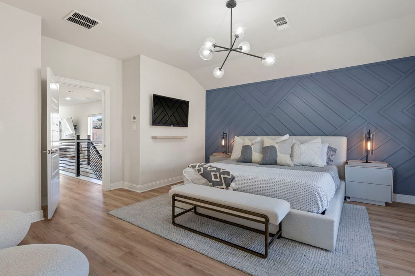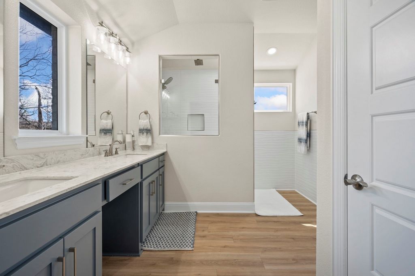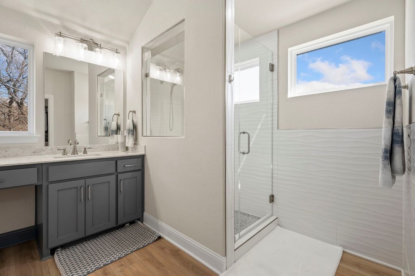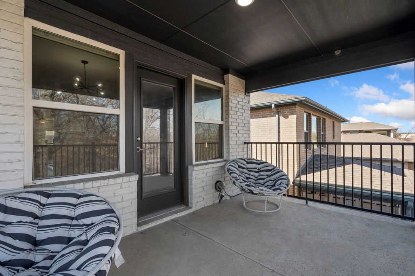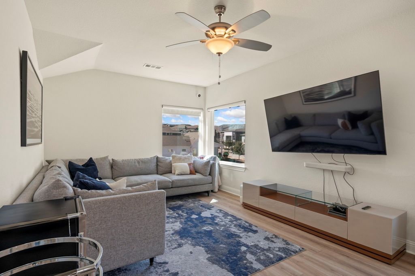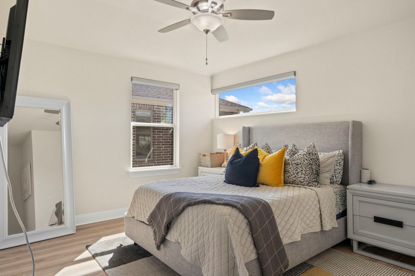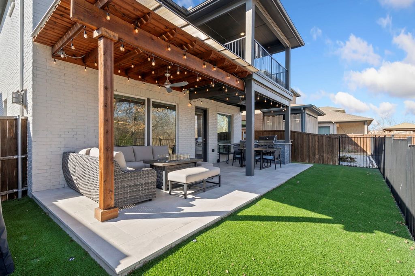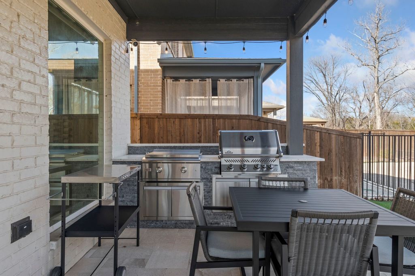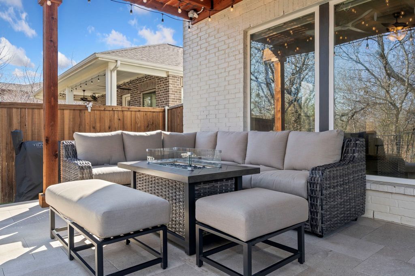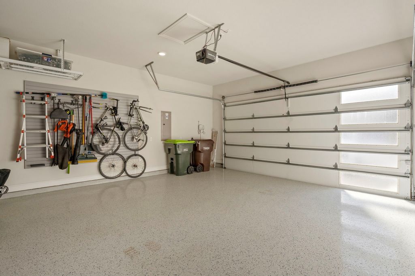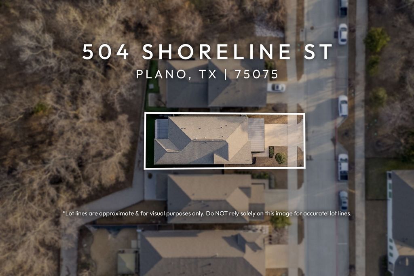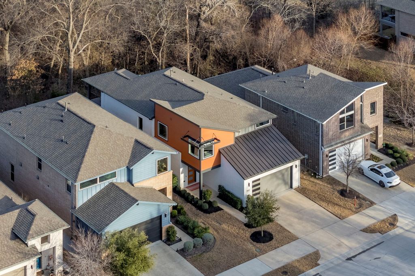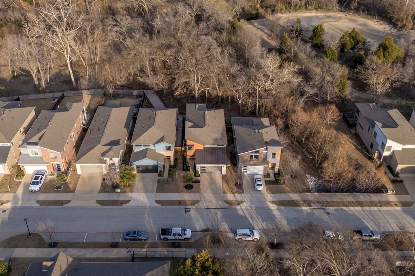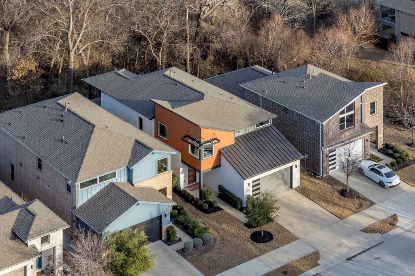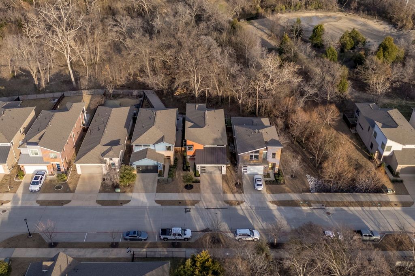693.174 EUR
DIE BILDER WERDEN GELADEN…
Häuser & Einzelhäuser (Zum Verkauf)
Aktenzeichen:
EDEN-T104900751
/ 104900751
Step into this meticulously designed 3-bedroom, 2.5-bath home, situated in a sought-after neighborhood. Featuring an elegant office, an inviting living room, and an upstairs loft that adds versatility to the space. The heart of the home is the stunning chef’s kitchen, where custom white cabinetry extends all the way to the ceiling, offering both style and abundant storage. A striking navy island with seating complements the quartz countertops, while high-end appliances and designer finishes make this space both beautiful and functional. The spacious living area is centered around a dramatic floor-to-ceiling stone fireplace, creating a warm and sophisticated ambiance. Natural light pours in through large windows, leading to a covered balcony where you can relax and take in the serene surroundings. Upstairs, the loft provides the perfect retreat for a secondary living space, game room, or media lounge. The primary suite is a true sanctuary, boasting a custom California closet that is as stylish as it is practical. Thoughtfully designed with built-in shelving, soft-close drawers, and a sleek center island, this space provides an elevated level of organization and luxury. The additional bedrooms offer generous space, while the bathrooms are outfitted with elegant finishes and modern touches. Designed for both comfort and style, this home blends sophistication with everyday functionality. The home’s exterior is just as impressive, featuring a unique combination of materials that add to its modern appeal. A striking mix of warm wood siding, crisp white brick, and sleek black metal roofing creates a bold yet inviting presence. The attached two-car garage offers convenience and additional storage. With a beautifully crafted exterior, premium features, and an ideal location, this exceptional home offers a lifestyle of luxury and convenience.
Mehr anzeigen
Weniger anzeigen
Step into this meticulously designed 3-bedroom, 2.5-bath home, situated in a sought-after neighborhood. Featuring an elegant office, an inviting living room, and an upstairs loft that adds versatility to the space. The heart of the home is the stunning chef’s kitchen, where custom white cabinetry extends all the way to the ceiling, offering both style and abundant storage. A striking navy island with seating complements the quartz countertops, while high-end appliances and designer finishes make this space both beautiful and functional. The spacious living area is centered around a dramatic floor-to-ceiling stone fireplace, creating a warm and sophisticated ambiance. Natural light pours in through large windows, leading to a covered balcony where you can relax and take in the serene surroundings. Upstairs, the loft provides the perfect retreat for a secondary living space, game room, or media lounge. The primary suite is a true sanctuary, boasting a custom California closet that is as stylish as it is practical. Thoughtfully designed with built-in shelving, soft-close drawers, and a sleek center island, this space provides an elevated level of organization and luxury. The additional bedrooms offer generous space, while the bathrooms are outfitted with elegant finishes and modern touches. Designed for both comfort and style, this home blends sophistication with everyday functionality. The home’s exterior is just as impressive, featuring a unique combination of materials that add to its modern appeal. A striking mix of warm wood siding, crisp white brick, and sleek black metal roofing creates a bold yet inviting presence. The attached two-car garage offers convenience and additional storage. With a beautifully crafted exterior, premium features, and an ideal location, this exceptional home offers a lifestyle of luxury and convenience.
Aktenzeichen:
EDEN-T104900751
Land:
US
Stadt:
Plano
Postleitzahl:
75075
Kategorie:
Wohnsitze
Anzeigentyp:
Zum Verkauf
Immobilientyp:
Häuser & Einzelhäuser
Größe der Immobilie :
258 m²
Größe des Grundstücks:
390 m²
Zimmer:
4
Schlafzimmer:
3
Badezimmer:
3
