990.000 EUR
DIE BILDER WERDEN GELADEN…
Häuser & einzelhäuser zum Verkauf in L'Isle-sur-la-Sorgue
1.100.000 EUR
Häuser & Einzelhäuser (Zum Verkauf)
Aktenzeichen:
EDEN-T104736827
/ 104736827
Aktenzeichen:
EDEN-T104736827
Land:
FR
Stadt:
L'Isle-Sur-La-Sorgue
Postleitzahl:
84800
Kategorie:
Wohnsitze
Anzeigentyp:
Zum Verkauf
Immobilientyp:
Häuser & Einzelhäuser
Größe der Immobilie :
366 m²
Größe des Grundstücks:
10.940 m²
Zimmer:
18
Schlafzimmer:
11
Badezimmer:
2
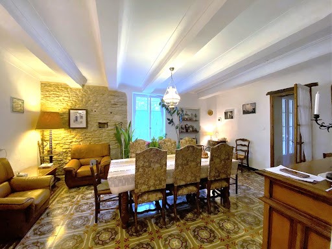
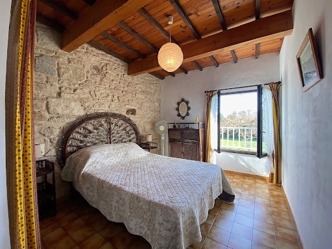
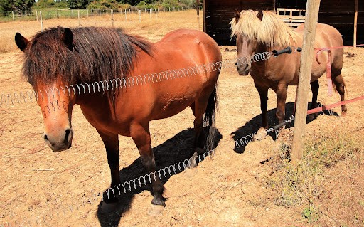
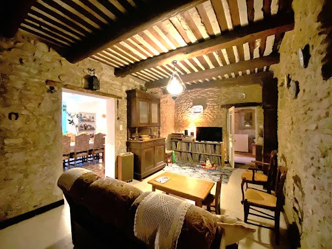
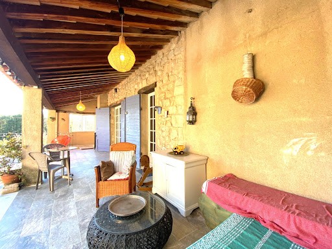
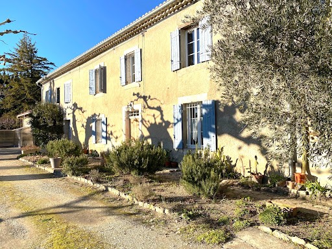
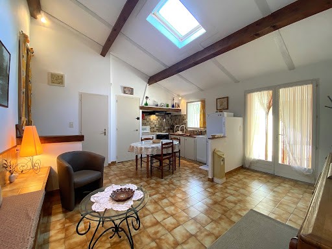
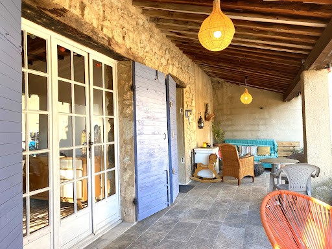
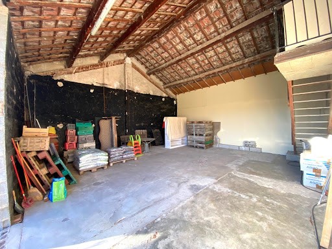
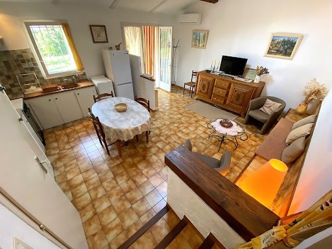
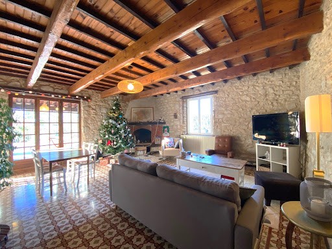
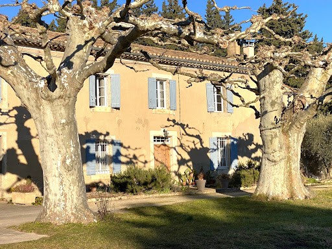
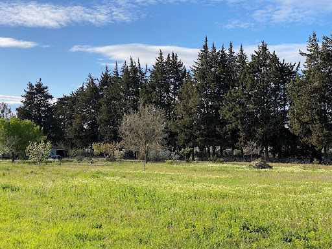
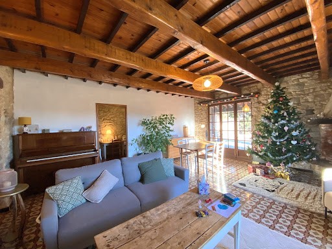
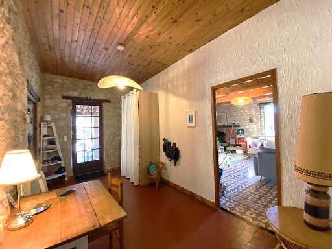
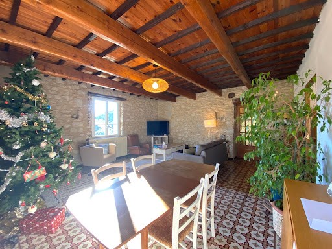
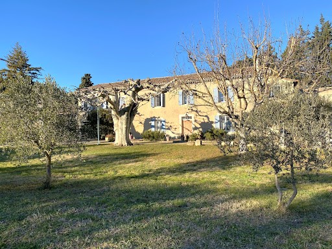
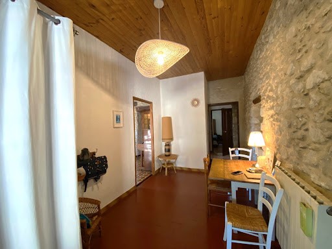
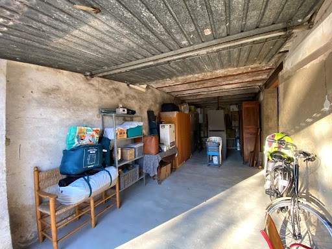
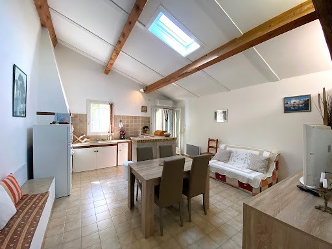
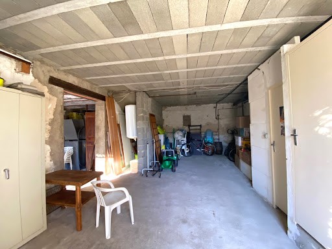
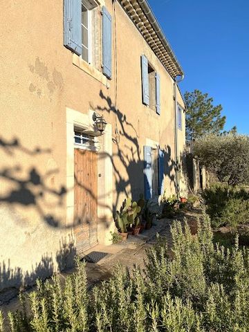
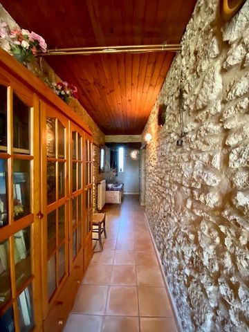
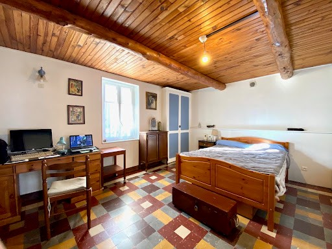
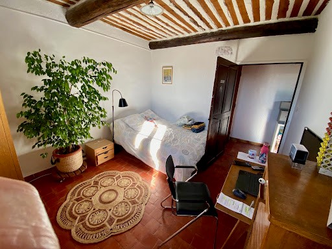
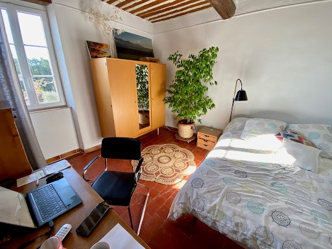
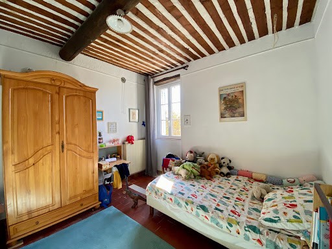
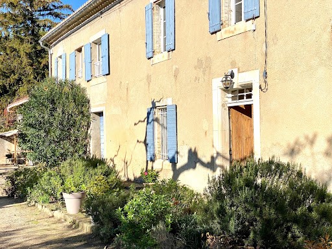
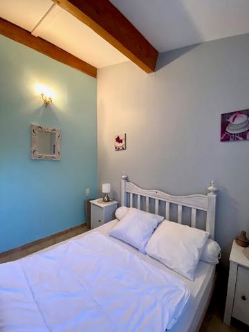
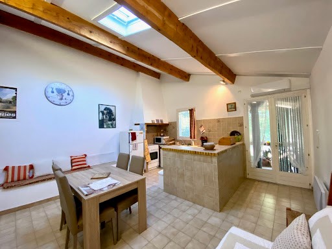
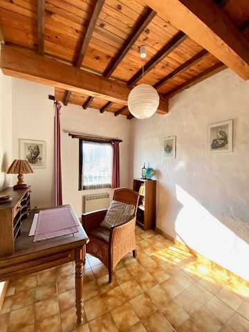
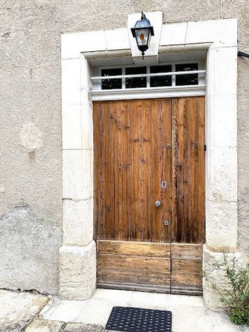
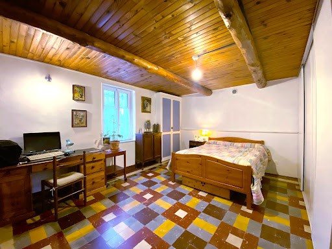
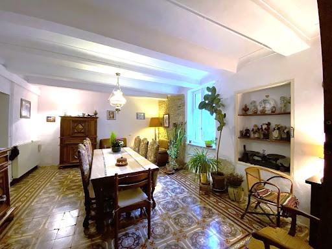
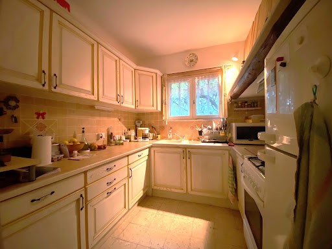
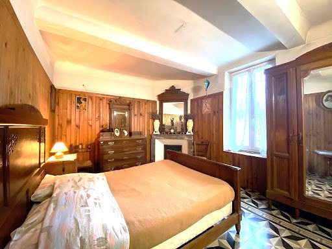
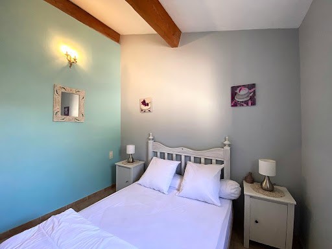
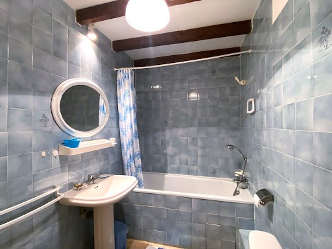
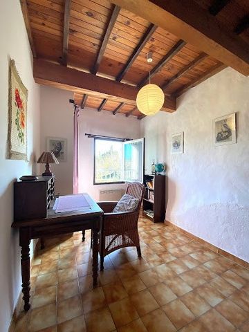
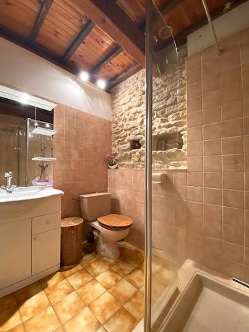
Un logement au RDC de 125 m² environ qui offre salon, séjour, cuisine, 2 chambres, SDB, toilettes, cellier de 22m² environ et un garage de 104m² environ. Une remise de 68m² environ, boxes de 70 m² environ. Abri voitures de 32 m² environ.
Indépendant au 1°, un appartement de 133 m² environ qui offre : salon, cuisine, 3 chambres SDB, toilettes et une terrasse de 130m² environ.
Côté opposé, au 1°, un studio de 25m² environ avec salle d'eau, wc et chambre.
2 gîtes indépendants : le premier de 57 m² environ avec véranda, pièce de vie-cuisine, 2 chambres, SDB et toilettes. Le deuxième gîte de 64 m² environ avec sa pièce de vie/espace cuisine/salon, 2 chambres, un bureau/chambre, salle d'eau et toilettes. 2 Forages et eau du canal. Gros potentiel pour différentes activités, familles nombreuses, vergers, potagers, en gîtes, tables d'hôtes, animaux, chevaux.... In the countryside, comprising 5 living areas: on approx. 565 m² of buildings, authentic MAS dating from 1870 with approx. 366 m² of living space, 18 rooms, 10 bedrooms on approx. 11,000 m² of land. Possibility of more land! Ideal for large families, groups of families, friends and activities. A ground floor flat of approx. 125 m² with lounge, living room, kitchen, 2 bedrooms, bathroom, toilet, cellar of approx. 22 m² and a garage of approx. 104 m². A shed of approx. 68 m², loose boxes of approx. 70 m². Carport of approx. 32 m². On the 1st floor, a separate flat of approx. 133 m² (1,399 sq ft) comprising a lounge, kitchen, 3 bedrooms, bathroom and toilet, and a terrace of approx. 130 m² (1,399 sq ft). Opposite, on the 1st floor, a studio of approx. 25 m² with shower room, toilet and bedroom. 2 independent gîtes: the first measuring approx. 57 m² with veranda, living room/kitchen, 2 bedrooms, bathroom and toilet. The second gîte of approx. 64 m² has a living room/kitchen/lounge area, 2 bedrooms, a study/bedroom, shower room and toilet. 2 boreholes and canal water. Great potential for various activities, large families, orchards, vegetable gardens, as gîtes, table d'hôtes, animals, horses....