7.445.847 EUR
DIE BILDER WERDEN GELADEN…
Apartments & eigentumswohnungen zum Verkauf in Greenwich Village
8.811.032 EUR
Apartments & Eigentumswohnungen (Zum Verkauf)
Aktenzeichen:
EDEN-T104554486
/ 104554486
Aktenzeichen:
EDEN-T104554486
Land:
US
Stadt:
Manhattan
Postleitzahl:
10007
Kategorie:
Wohnsitze
Anzeigentyp:
Zum Verkauf
Immobilientyp:
Apartments & Eigentumswohnungen
Größe der Immobilie :
262 m²
Zimmer:
1
Schlafzimmer:
3
Badezimmer:
4
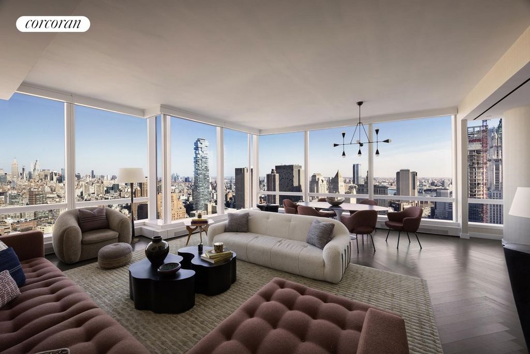
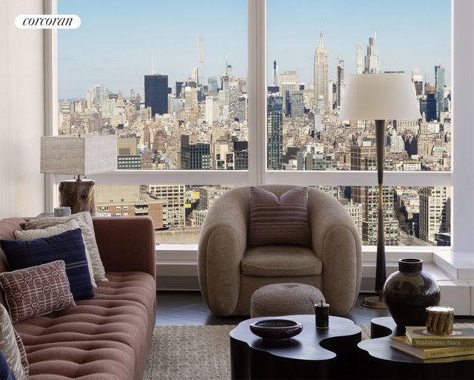
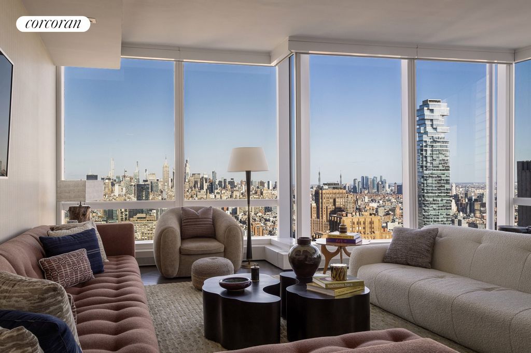
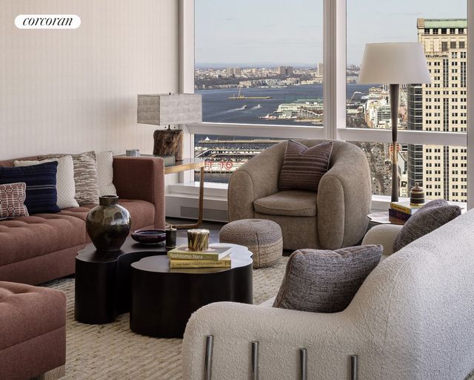
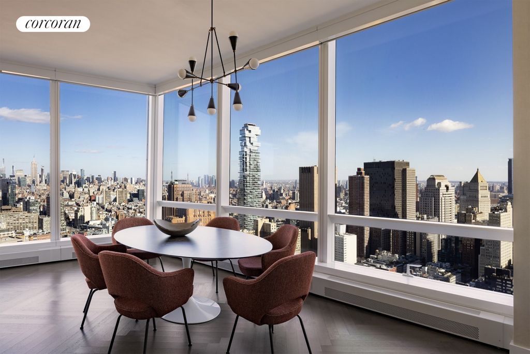
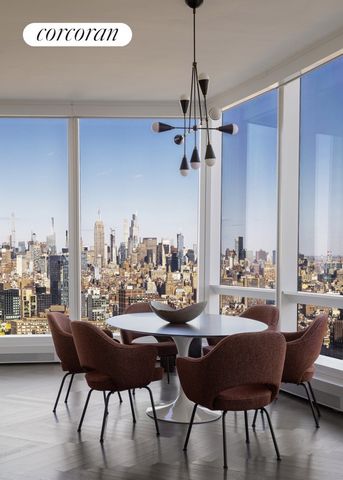
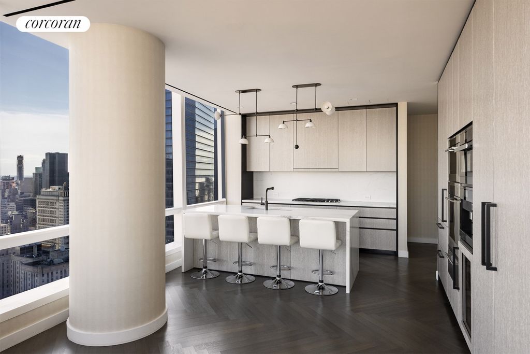
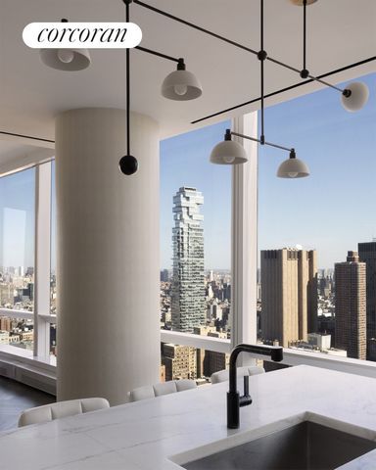
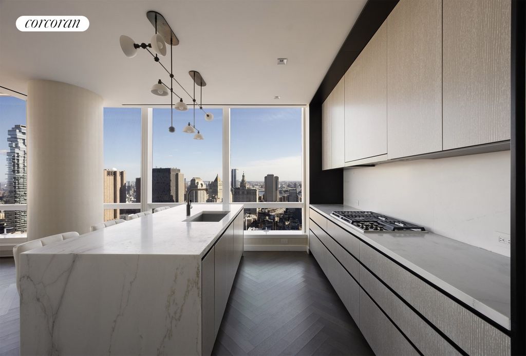
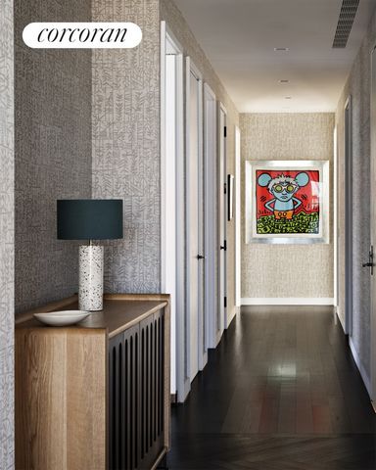
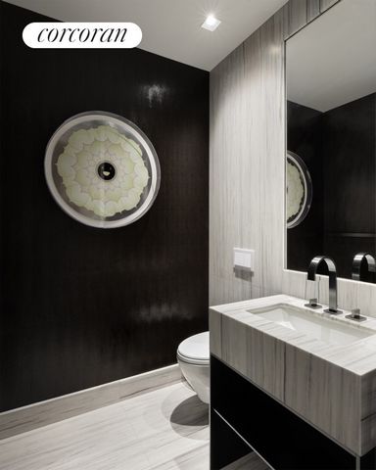
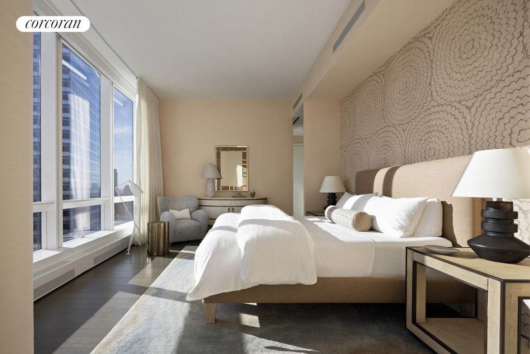
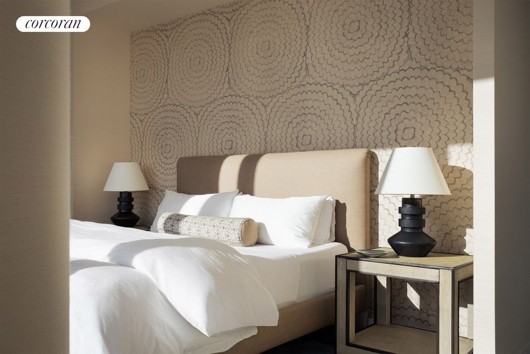
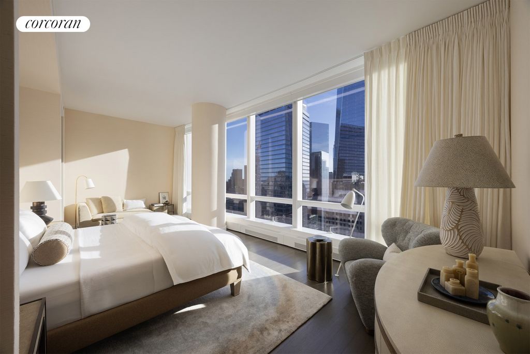
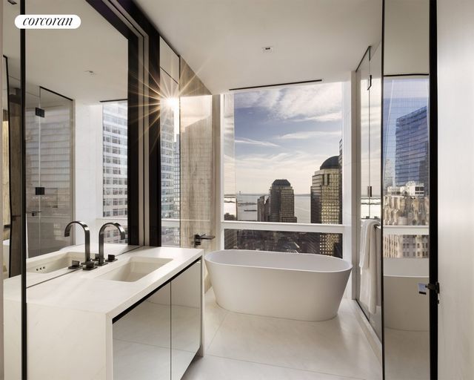
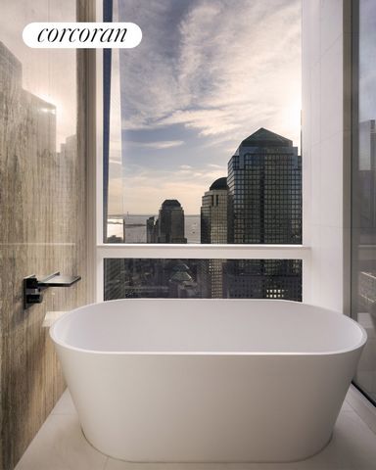
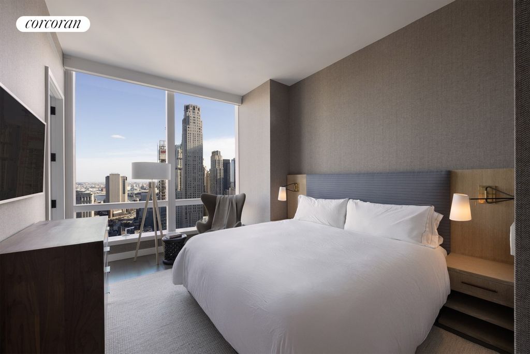
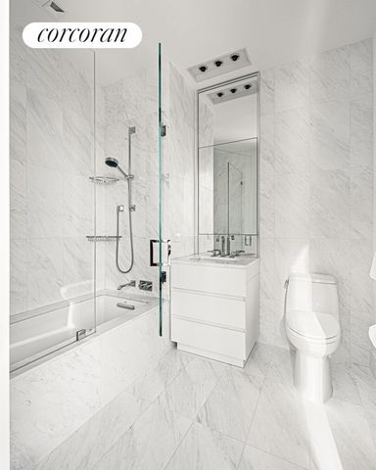
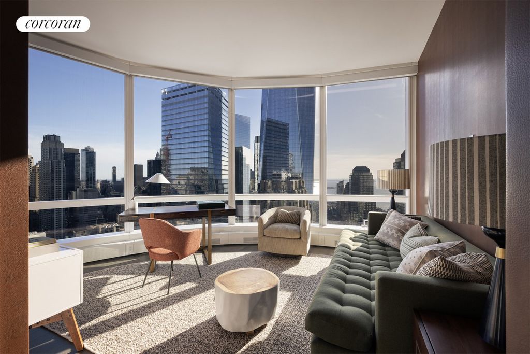
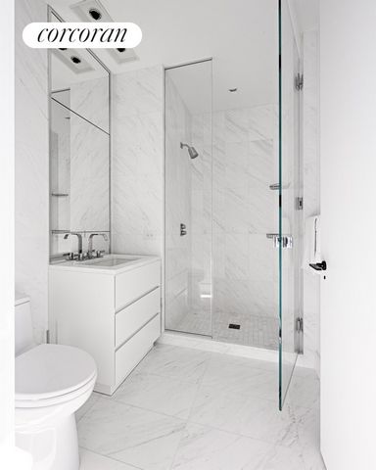
Positioned in the heart of Tribeca, surrounded by world-renowned dining, boutiques, and cultural institutions, this rare offering is a testament to the art of modern luxury living. Mehr anzeigen Weniger anzeigen Interiors by AD100 Designer Markham Roberts Perched high above the city, Residence 45EAST at 111 Murray Street commands a half-floor position within one of Tribeca's most celebrated architectural masterpieces. This 2,821-square-foot, three-bedroom, four-and-a-half-bathroom home is a study in elegance, scale, and modern craftsmanship. Interiors by AD100 designer Markham Roberts seamlessly blend sophistication with livable warmth, framing sweeping panoramas that stretch from the Empire State Building to the Hudson and East Rivers, culminating in the vast expanse of New York Harbor.A private elevator vestibule opens to a set of grand double doors, unveiling a formal entry gallery that sets the tone for the home's impeccable flow and refinement. At its heart, a sprawling 23' x 22'3" corner great room is encased in floor-to-ceiling glass, bathing the space in ethereal natural light while capturing cinematic north- and east-facing vistas. The adjacent eat-in kitchen, equally graced with a full-height wall of windows, is both a chef's sanctuary and a social hub-its Calacatta Borghini marble island and bespoke Molteni cabinetry in cerused White Oak embodying a harmonious blend of artistry and function. State-of-the-art appliances by Wolf, Miele, and Sub-Zero complement the space, while two expansive pantries ensure effortless organization.A retreat of unparalleled tranquility, the primary suite revels in breathtaking south-facing skyline views. Featuring an opulent 12' x 7'9" dressing room with to dual en-suite baths, where travertine stone slab walls, radiant heat floors, and a custom white marble vanity create a spa-like sanctuary. A freestanding BluStone soaking tub is positioned to capture the glow of the cityscape through an expansive picture window, offering a moment of serenity above the urban fray. Two additional bedroom suites, including a luminous southeast-corner retreat, are each appointed with en-suite marble baths. A powder room, utility room with vented washer and dryer, and separate service entrance complete this extraordinary home.111 Murray Street stands as a beacon of architectural excellence in Downtown Manhattan, conceived through an extraordinary collaboration between Kohn Pedersen Fox, David Mann, David Rockwell, and Edmund Hollander. Rising 800 feet into the Tribeca skyline, its sculptural crystalline fa ade flares gracefully to a luminous peak, reshaping the city's architectural vocabulary. Residents enjoy over 20,000 square feet of private amenities spanning two levels, including a state-of-the-art wellness suite with a heated stone hammam, sauna, and treatment rooms, a 3,000-square-foot fitness center, two pools, a private dining suite with a demonstration kitchen, and exquisitely landscaped gardens that seamlessly integrate indoor and outdoor living.
Positioned in the heart of Tribeca, surrounded by world-renowned dining, boutiques, and cultural institutions, this rare offering is a testament to the art of modern luxury living. Intérieurs par le designer AD100 Markham Roberts Perchée au-dessus de la ville, la Résidence 45EAST au 111 Murray Street occupe une position à mi-étage dans l’un des chefs-d’œuvre architecturaux les plus célèbres de Tribeca. Cette maison de 2 821 pieds carrés, trois chambres et quatre salles de bains et demie est une étude d’élégance, d’échelle et d’artisanat moderne. Les intérieurs du designer AD100 Markham Roberts allient harmonieusement sophistication et chaleur vivable, encadrant des panoramas grandioses qui s’étendent de l’Empire State Building à l’Hudson et à l’East River, culminant dans la vaste étendue du port de New York.Un vestibule d’ascenseur privé s’ouvre sur un ensemble de grandes portes doubles, dévoilant une galerie d’entrée formelle qui donne le ton à la circulation et au raffinement impeccables de la maison. En son cœur, une grande salle d’angle tentaculaire de 23 pi x 22 pi 3 po est recouverte de verre du sol au plafond, baignant l’espace d’une lumière naturelle éthérée tout en capturant des vues cinématographiques orientées vers le nord et l’est. La cuisine adjacente, également dotée d’un mur de fenêtres sur toute la hauteur, est à la fois un sanctuaire pour les chefs et un centre social - son îlot en marbre Calacatta Borghini et ses armoires Molteni sur mesure en chêne blanc cérusé incarnant un mélange harmonieux d’art et de fonction. Des appareils électroménagers à la fine pointe de la technologie de Wolf, Miele et Sub-Zero complètent l’espace, tandis que deux vastes garde-manger assurent une organisation sans effort.Une retraite de tranquillité inégalée, la suite principale se délecte d’une vue imprenable sur les toits orientés au sud. Doté d’un dressing opulent de 12 pi x 7 pi 9 po avec deux salles de bains privatives, où les murs en dalles de pierre de travertin, les planchers chauffants et une vanité en marbre blanc sur mesure créent un sanctuaire semblable à un spa. Une baignoire BluStone autoportante est positionnée pour capturer l’éclat du paysage urbain à travers une grande baie vitrée, offrant un moment de sérénité au-dessus de la mêlée urbaine. Deux suites supplémentaires à la chambre, dont une retraite lumineuse dans le coin sud-est, sont chacune équipées d’une salle de bains en marbre. Une salle d’eau, une buanderie avec laveuse et sécheuse ventilées et une entrée de service séparée complètent cette maison extraordinaire.Le 111 Murray Street est un phare de l’excellence architecturale dans le centre-ville de Manhattan, conçu grâce à une collaboration extraordinaire entre Kohn Pedersen Fox, David Mann, David Rockwell et Edmund Hollander. S’élevant à 800 pieds dans l’horizon de Tribeca, sa façade cristalline sculpturale s’évase gracieusement jusqu’à un sommet lumineux, remodelant le vocabulaire architectural de la ville. Les résidents bénéficient de plus de 20 000 pieds carrés d’équipements privés répartis sur deux niveaux, y compris une suite de bien-être ultramoderne avec un hammam en pierre chauffée, un sauna et des salles de soins, un centre de remise en forme de 3 000 pieds carrés, deux piscines, une salle à manger privée avec une cuisine de démonstration et des jardins aménagés de manière exquise qui intègrent parfaitement la vie intérieure et extérieure.
Situé au cœur de Tribeca, entouré de restaurants, de boutiques et d’institutions culturelles de renommée mondiale, cette offre rare témoigne de l’art de vivre moderne et luxueux. Интерьеры от дизайнера AD100 Маркхэма Робертса Расположенная высоко над городом, резиденция 45EAST по адресу Мюррей-стрит, 111 занимает половину этажа в одном из самых знаменитых архитектурных шедевров Трайбеки. Этот дом площадью 2 821 квадратный фут, с тремя спальнями и четырьмя с половиной ванными комнатами представляет собой исследование элегантности, масштаба и современного мастерства. Интерьеры от дизайнера AD100 Маркхэма Робертса органично сочетают изысканность с комфортным для жизни теплом, обрамляя широкие панорамы, которые простираются от Эмпайр-стейт-билдинг до рек Гудзон и Ист-Риверс, достигая кульминации на обширных просторах гавани Нью-Йорка.Частный вестибюль лифта открывается к набору величественных двойных дверей, открывая официальную входную галерею, которая задает тон безупречному потоку и изысканности дома. В его сердце находится просторная большая комната размером 23 x 22 фута 3 дюйма, заключенная в стекло от пола до потолка, купающая пространство в неземном естественном свете, захватывая кинематографические виды с севера и востока. Прилегающая кухня-столовая, в равной степени украшенная стеной из окон во всю высоту, является одновременно святилищем шеф-повара и центром общения - его мраморный остров Calacatta Borghini и сделанные на заказ шкафы Molteni из черного белого дуба воплощают гармоничное сочетание артистизма и функциональности. Ультрасовременная техника от Wolf, Miele и Sub-Zero дополняет пространство, а две просторные кладовые обеспечивают легкую организацию.Уединение с несравненным спокойствием, основной люкс наслаждается захватывающим видом на горизонт, выходящий на юг. К услугам гостей роскошная гардеробная размером 12 x 7 футов 9 дюймов с двумя ванными комнатами, где стены из травертиновых каменных плит, полы с теплым излучением и изготовленный на заказ туалетный столик из белого мрамора создают святилище, похожее на спа. Отдельно стоящая ванна BluStone расположена таким образом, чтобы запечатлеть сияние городского пейзажа через обширное панорамное окно, создавая момент безмятежности над городской суетой. Две дополнительные спальни, в том числе светлая спальня в юго-восточном углу, оснащены мраморными ванными комнатами. Туалетная комната, подсобное помещение с вентилируемой стиральной машиной и сушилкой, а также отдельный служебный вход завершают этот необычный дом.Мюррей-стрит, 111 является маяком архитектурного совершенства в центре Манхэттена, задуманным в результате выдающегося сотрудничества между Коном Педерсеном Фоксом, Дэвидом Манном, Дэвидом Роквеллом и Эдмундом Холландером. Возвышаясь на 800 футов над горизонтом Трайбеки, его скульптурный кристаллический фасад изящно вспыхивает к светящейся вершине, изменяя архитектурный словарь города. Жители пользуются более чем 20 000 квадратных футов частных удобств, расположенных на двух уровнях, включая ультрасовременный оздоровительный люкс с каменным хаммамом с подогревом, сауной и процедурными кабинетами, фитнес-центр площадью 3 000 квадратных футов, два бассейна, частную столовую с демонстрационной кухней и изысканно ландшафтные сады, которые органично сочетают жизнь в помещении и на открытом воздухе.
Расположенный в самом сердце Трайбеки, в окружении всемирно известных ресторанов, бутиков и культурных учреждений, это редкое предложение является свидетельством искусства современной роскошной жизни.