DIE BILDER WERDEN GELADEN…
Häuser & einzelhäuser zum Verkauf in Stocksbridge
304.973 EUR
Häuser & Einzelhäuser (Zum Verkauf)
2 Z
2 Ba
2 Schla
Aktenzeichen:
EDEN-T104438969
/ 104438969
Aktenzeichen:
EDEN-T104438969
Land:
GB
Stadt:
Sheffield
Postleitzahl:
S35 7DY
Kategorie:
Wohnsitze
Anzeigentyp:
Zum Verkauf
Immobilientyp:
Häuser & Einzelhäuser
Zimmer:
2
Schlafzimmer:
2
Badezimmer:
2
Garagen:
1
Balkon:
Ja
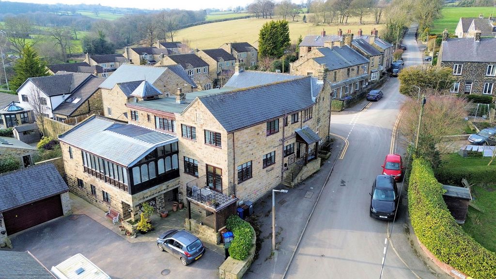
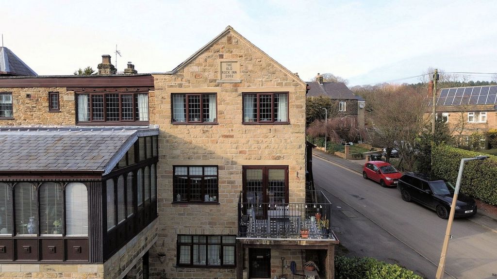
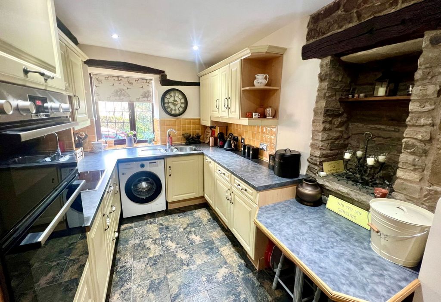
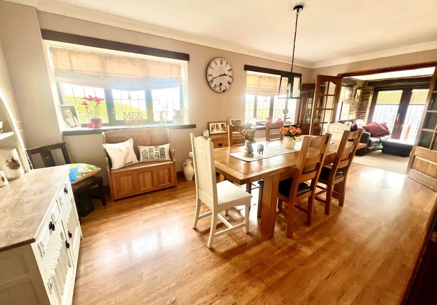
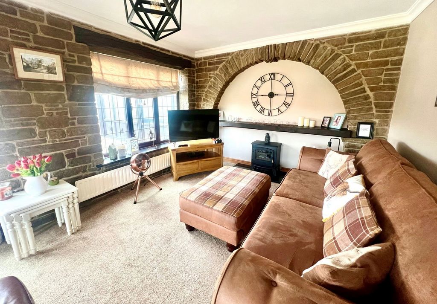
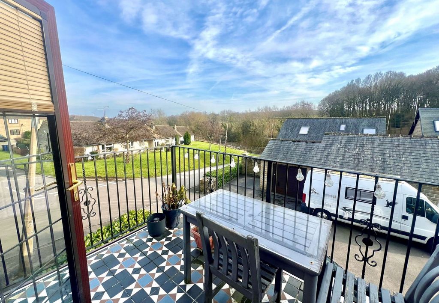
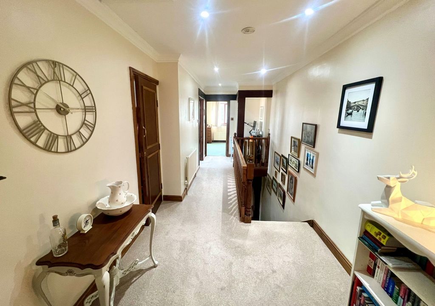
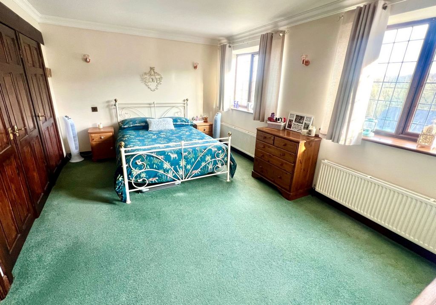
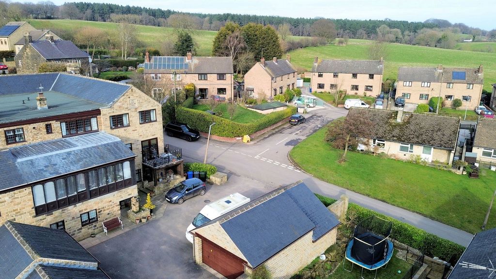
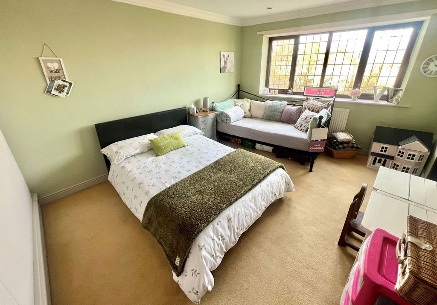
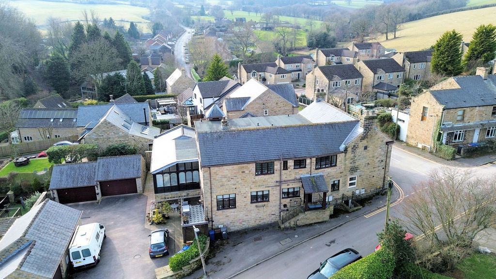
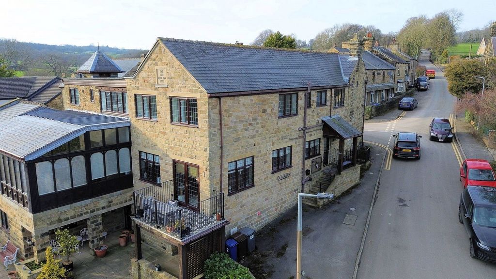
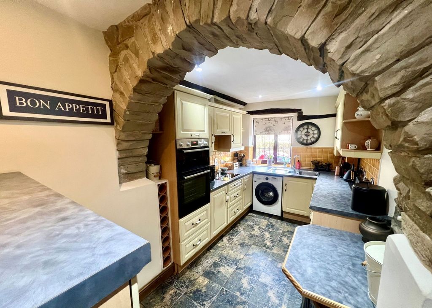
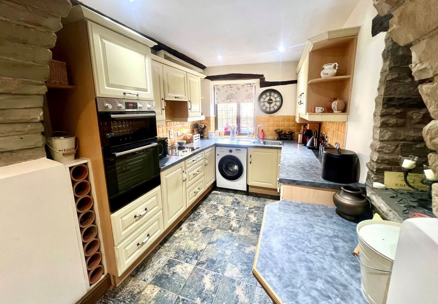
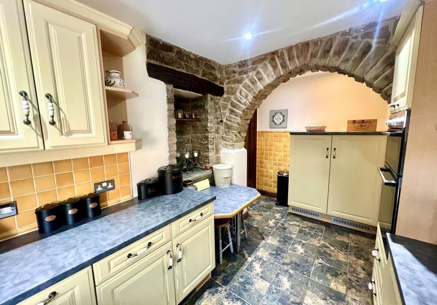
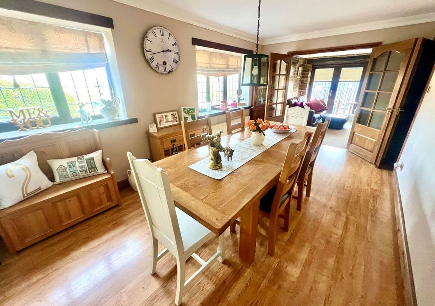
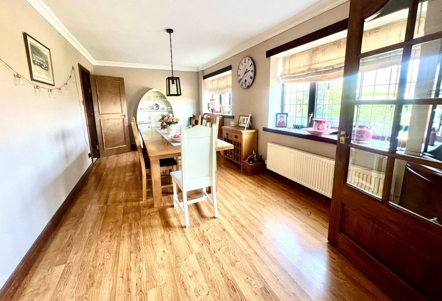
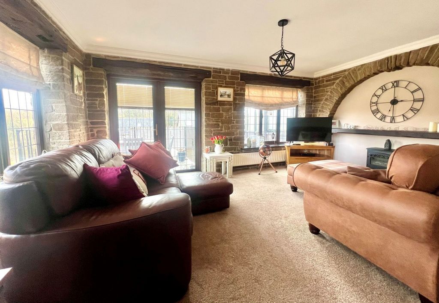
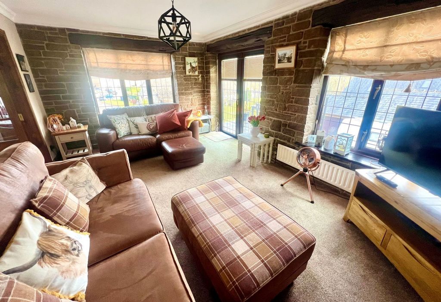
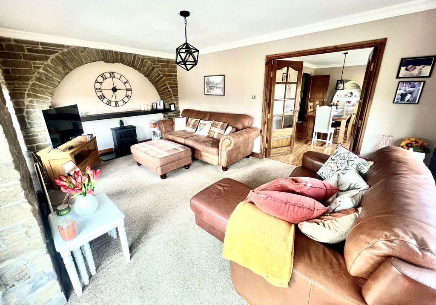
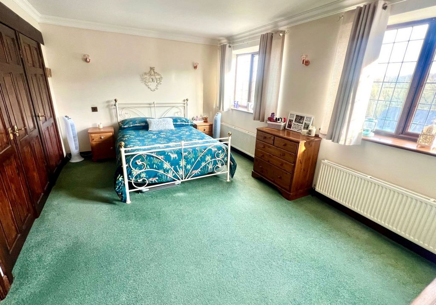
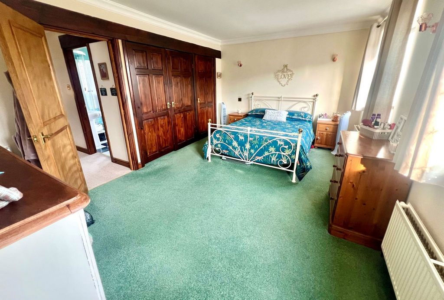
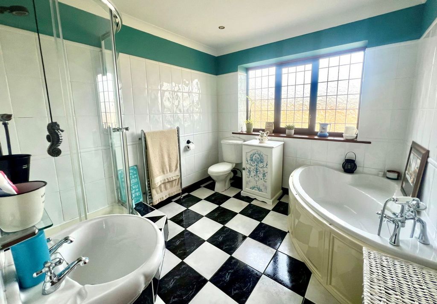
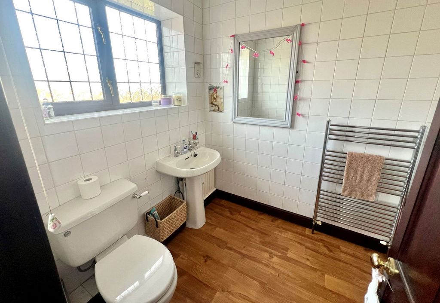
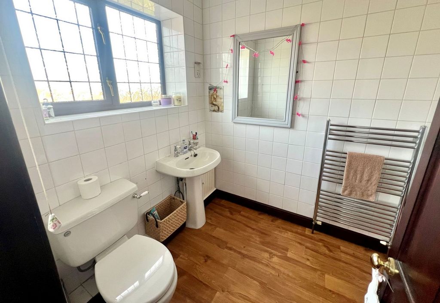
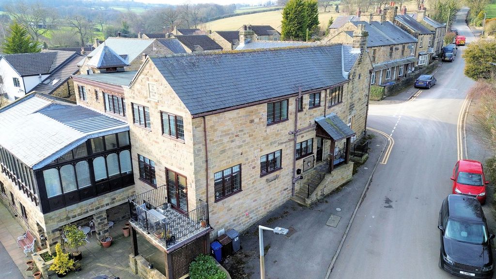
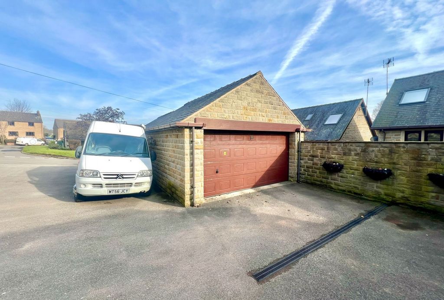
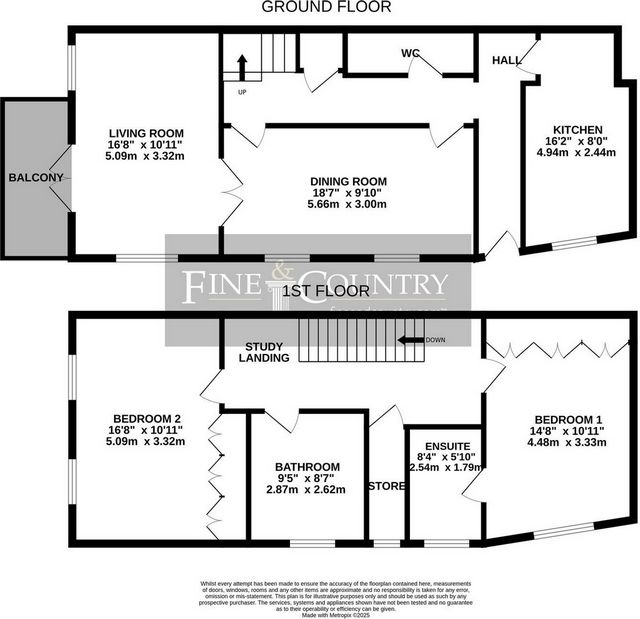
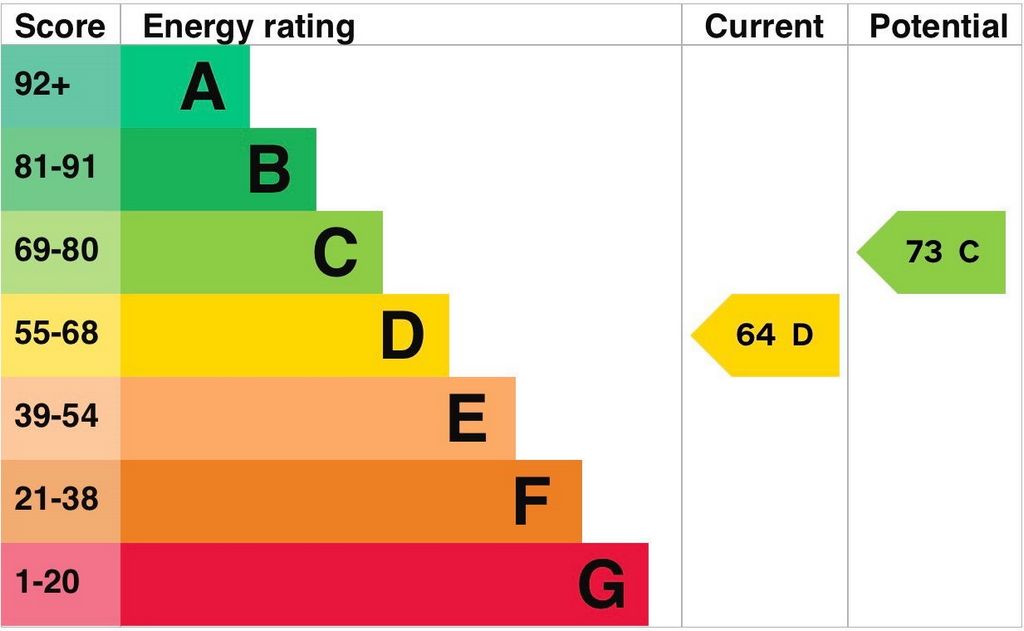
The property, converted from a former village Inn offers spacious, low maintenance accommodation, incorporating a reception hall and cloaks room, a dining room leading through to a lounge which is flooded with natural light and has a south facing balcony commanding a stunning outlook. To the first floor two double bedrooms enjoy two bathrooms and externally the property benefits from a double garage.
The location offers a peaceful countryside setting, scenic walks on the doorstep resulting in an enviable outdoors lifestyle whilst local services and amenities associated with the neighbouring market towns of Penistone and Stocksbridge are close by, as are rail links, the M1 motorway network and surrounding commercial centres.
The accommodation comprises:
Ground Floor
An entrance door opens into an L-shaped reception hall which has a staircase to the first floor level and access to a cloakroom that is presented with a two piece suite. The kitchen retains original features including exposed stonework and beams with a feature stone archway; presented with a comprehensive range of furniture with work surfaces incorporating a stainless steel sink unit with a mixer tap over, there is a small breakfast table and a compliment of appliances consisting of a four ring Neff hob with extractor hood over, an oven and grill, and a slim line dishwasher, plumbing for automatic washing machine and a tall standing fridge and freezer.
The dining room has two windows to the front aspect of the property offers spacious accommodation comfortably hosting a six pace dining table whilst twin doors open through to the lounge.
The lounge enjoys a double aspect position, is flooded with natural light and displays features including exposed beams and stonework whilst windows to two elevations enjoy a pleasant outlook. This stunning room has French doors opening directly onto a south facing balcony which commands a view across the valley.
First Floor
A generous landing provides access into the loft space and allows for a small home study / reading area.
There are two well proportioned double bedrooms, a front facing room with fitted wardrobes to the expanse of one wall and en-suite facilities incorporating a low flush W.C, a pedestal wash hand basin and a shower, the room having complementary tiling to the walls and an opaque window.
The second double room occupies a delightful position with two windows enjoying south facing outlook capturing scenic countryside views, this room has fitted wardrobes to one wall and offers exceptional double accommodation.
The family bathroom is presented with a four piece suite consisting of a corner bath, a low flush W.C, a corner shower and a pedestal wash hand basin. Tiling to the walls and floor, heated Chrome towel radiator and frosted effect windows.
Externally
The property is positioned within a conversion / development of a former village pub and enjoys a sought after rural position. An external balcony accessed from the lounge enjoys a delightful south facing position. A courtyard gains access to a stone built double garage which has an electronically operated door, power and lighting.
Directions
From the centre of Penistone, proceed down Shrewsbury Road continuing onto Sheffield Road through Springvale and Oxspring and continuing up Thurgoland Bank to the junction with the A629 Halifax Road. Proceed straight ahead and continue through Thurgoland, going straight across the crossroads at the traffic lights, and take the next available left hand turn onto Crane Moor Road where the property is located at the bottom of the road on the right hand side.
Additional Information
A Leasehold property with mains gas, water, drainage and electricity. Council Tax Band - C. EPC Rating - D. Radiators and double glazing throughout. Fixtures and fittings by separate negotiation. A 999 year lease with £20.00 PCM service charge for external communal lighting. £300.00 PA for buildings insurance. The property owns an equal share of the Freehold.
1967 & MISDESCRIPTION ACT 1991 - When instructed to market this property every effort was made by visual inspection and from information supplied by the vendor to provide these details which are for description purposes only. Certain information was not verified, and we advise that the details are checked to your personal satisfaction. In particular, none of the services or fittings and equipment have been tested nor have any boundaries been confirmed with the registered deed plans. Fine & Country or any persons in their employment cannot give any representations of warranty whatsoever in relation to this property and we would ask prospective purchasers to bear this in mind when formulating their offer. We advise purchasers to have these areas checked by their own surveyor, solicitor and tradesman. Fine & Country accept no responsibility for errors or omissions. These particulars do not form the basis of any contract nor constitute any part of an offer of a contract.
Agents Notes
All measurements are approximate and quoted in metric with imperial equivalents and for general guidance only and whilst every attempt has been made to ensure accuracy, they must not be relied on. The fixtures, fittings and appliances referred to have not been tested and therefore no guarantee can be given and that they are in working order. Internal photographs are reproduced for general information and it must not be inferred that any item shown is included with the property.
Features:
- Balcony
- Garage Mehr anzeigen Weniger anzeigen An exceptionally well proportioned, two double bedroom character conversion retaining original period features including both exposed stone and timbers; occupying a delightful village position within this sought after semi rural area, providing immediate access into open countryside, whilst being only a short drive from the M1 motorway network.
The property, converted from a former village Inn offers spacious, low maintenance accommodation, incorporating a reception hall and cloaks room, a dining room leading through to a lounge which is flooded with natural light and has a south facing balcony commanding a stunning outlook. To the first floor two double bedrooms enjoy two bathrooms and externally the property benefits from a double garage.
The location offers a peaceful countryside setting, scenic walks on the doorstep resulting in an enviable outdoors lifestyle whilst local services and amenities associated with the neighbouring market towns of Penistone and Stocksbridge are close by, as are rail links, the M1 motorway network and surrounding commercial centres.
The accommodation comprises:
Ground Floor
An entrance door opens into an L-shaped reception hall which has a staircase to the first floor level and access to a cloakroom that is presented with a two piece suite. The kitchen retains original features including exposed stonework and beams with a feature stone archway; presented with a comprehensive range of furniture with work surfaces incorporating a stainless steel sink unit with a mixer tap over, there is a small breakfast table and a compliment of appliances consisting of a four ring Neff hob with extractor hood over, an oven and grill, and a slim line dishwasher, plumbing for automatic washing machine and a tall standing fridge and freezer.
The dining room has two windows to the front aspect of the property offers spacious accommodation comfortably hosting a six pace dining table whilst twin doors open through to the lounge.
The lounge enjoys a double aspect position, is flooded with natural light and displays features including exposed beams and stonework whilst windows to two elevations enjoy a pleasant outlook. This stunning room has French doors opening directly onto a south facing balcony which commands a view across the valley.
First Floor
A generous landing provides access into the loft space and allows for a small home study / reading area.
There are two well proportioned double bedrooms, a front facing room with fitted wardrobes to the expanse of one wall and en-suite facilities incorporating a low flush W.C, a pedestal wash hand basin and a shower, the room having complementary tiling to the walls and an opaque window.
The second double room occupies a delightful position with two windows enjoying south facing outlook capturing scenic countryside views, this room has fitted wardrobes to one wall and offers exceptional double accommodation.
The family bathroom is presented with a four piece suite consisting of a corner bath, a low flush W.C, a corner shower and a pedestal wash hand basin. Tiling to the walls and floor, heated Chrome towel radiator and frosted effect windows.
Externally
The property is positioned within a conversion / development of a former village pub and enjoys a sought after rural position. An external balcony accessed from the lounge enjoys a delightful south facing position. A courtyard gains access to a stone built double garage which has an electronically operated door, power and lighting.
Directions
From the centre of Penistone, proceed down Shrewsbury Road continuing onto Sheffield Road through Springvale and Oxspring and continuing up Thurgoland Bank to the junction with the A629 Halifax Road. Proceed straight ahead and continue through Thurgoland, going straight across the crossroads at the traffic lights, and take the next available left hand turn onto Crane Moor Road where the property is located at the bottom of the road on the right hand side.
Additional Information
A Leasehold property with mains gas, water, drainage and electricity. Council Tax Band - C. EPC Rating - D. Radiators and double glazing throughout. Fixtures and fittings by separate negotiation. A 999 year lease with £20.00 PCM service charge for external communal lighting. £300.00 PA for buildings insurance. The property owns an equal share of the Freehold.
1967 & MISDESCRIPTION ACT 1991 - When instructed to market this property every effort was made by visual inspection and from information supplied by the vendor to provide these details which are for description purposes only. Certain information was not verified, and we advise that the details are checked to your personal satisfaction. In particular, none of the services or fittings and equipment have been tested nor have any boundaries been confirmed with the registered deed plans. Fine & Country or any persons in their employment cannot give any representations of warranty whatsoever in relation to this property and we would ask prospective purchasers to bear this in mind when formulating their offer. We advise purchasers to have these areas checked by their own surveyor, solicitor and tradesman. Fine & Country accept no responsibility for errors or omissions. These particulars do not form the basis of any contract nor constitute any part of an offer of a contract.
Agents Notes
All measurements are approximate and quoted in metric with imperial equivalents and for general guidance only and whilst every attempt has been made to ensure accuracy, they must not be relied on. The fixtures, fittings and appliances referred to have not been tested and therefore no guarantee can be given and that they are in working order. Internal photographs are reproduced for general information and it must not be inferred that any item shown is included with the property.
Features:
- Balcony
- Garage Výnimočne dobre proporcionálna prestavba charakteru dvoch dvojlôžkových spální, ktorá si zachováva pôvodné dobové prvky vrátane odhaleného kameňa a dreva; zaujíma nádhernú polohu dediny v tejto vyhľadávanej polovidieckej oblasti, poskytuje okamžitý prístup do otvorenej krajiny, pričom je len kúsok od diaľničnej siete M1.
Nehnuteľnosť, prestavaná z bývalého dedinského hostinca, ponúka priestranné ubytovanie s nízkou údržbou, ktoré zahŕňa prijímaciu halu a šatňu, jedáleň vedúcu do salónika, ktorý je zaplavený prirodzeným svetlom a má balkón orientovaný na juh, ktorý má úžasný výhľad. Na prvom poschodí majú dve dvojlôžkové spálne dve kúpeľne a navonok má nehnuteľnosť dvojlôžkovú garáž.
Lokalita ponúka pokojné vidiecke prostredie, malebné prechádzky na prahu, čo vedie k závideniahodnému vonkajšiemu životnému štýlu, zatiaľ čo miestne služby a vybavenie spojené so susednými trhovými mestami Penistone a Stocksbridge sú v blízkosti, rovnako ako železničné spojenia, diaľničná sieť M1 a okolité obchodné centrá.
Ubytovanie zahŕňa:
Prízemie
Vstupné dvere sa otvárajú do prijímacej haly v tvare písmena L, ktorá má schodisko na úroveň prvého poschodia a prístup do šatne, ktorá je prezentovaná dvojdielnym apartmánom. Kuchyňa si zachováva pôvodné prvky vrátane odhaleného kameňa a trámov s kamenným oblúkom; K dispozícii je komplexný sortiment nábytku s pracovnými plochami zahŕňajúcimi drez z nehrdzavejúcej ocele s batériou, malý raňajkový stôl a doplnok spotrebičov pozostávajúcich zo štvorkruhovej varnej dosky Neff s digestorom, rúry a grilu a tenkej umývačky riadu, vodovodného potrubia pre automatickú práčku a vysokej stojacej chladničky a mrazničky.
Jedáleň má dve okná do prednej časti nehnuteľnosti, ponúka priestranné ubytovanie, ktoré pohodlne hostí jedálenský stôl so šiestimi krokmi, zatiaľ čo dvojité dvere sa otvárajú do salónika.
Salónik má dvojitú polohu, je zaplavený prirodzeným svetlom a zobrazuje prvky vrátane odhalených trámov a kamenných prác, zatiaľ čo okná do dvoch fasád majú príjemný výhľad. Táto úžasná izba má francúzske dvere otvárajúce sa priamo na balkón orientovaný na juh, z ktorého je výhľad na údolie.
Prízemie
Veľkorysá podesta poskytuje prístup do podkrovného priestoru a umožňuje malý domáci priestor na štúdium / čítanie.
K dispozícii sú dve dobre proporcionálne dvojlôžkové spálne, predná izba s vstavanými skriňami na plochu jednej steny a vlastná kúpeľňa s nízkou splachovacou plochou, umývadlo na podstavec a sprchovací kút, miestnosť má doplnkové obklady k stenám a nepriehľadné okno.
Druhá dvojlôžková izba má nádhernú polohu s dvoma oknami s výhľadom na juh s malebným výhľadom na krajinu, táto izba má vstavané skrine na jednu stenu a ponúka výnimočné dvojlôžkové ubytovanie.
Rodinná kúpeľňa je vybavená štvordielnym apartmánom pozostávajúcim z rohovej vane, WC s nízkym splachovaním, rohovej sprchy a umývadla na podstavci. Obklady na steny a podlahu, vyhrievaný chrómový radiátor na uteráky a okná s matným efektom.
Navonok
Nehnuteľnosť je situovaná v rámci prestavby / zástavby bývalej dedinskej krčmy a má vyhľadávanú vidiecku polohu. Vonkajší balkón prístupný zo salónika má nádhernú polohu orientovanú na juh. Z nádvoria sa dostanete do kamennej dvojitej garáže, ktorá má elektronicky ovládané dvere, napájanie a osvetlenie.
Navigačné pokyny
Z centra Penistone pokračujte po Shrewsbury Road pokračujte na Sheffield Road cez Springvale a Oxspring a pokračujte hore Thurgoland Bank až ku križovatke s A629 Halifax Road. Pokračujte rovno a pokračujte cez Thurgoland, choďte rovno cez križovatku na semaforoch a odbočte doľava na Crane Moor Road, kde sa nehnuteľnosť nachádza v spodnej časti cesty po pravej strane.
Ďalšie informácie
Prenajatá nehnuteľnosť s plynom, vodou, kanalizáciou a elektrinou. Pásmo obecnej dane - C. Hodnotenie EPC - D. Radiátory a dvojité zasklenie v celom priestore. Svietidlá a armatúry samostatným vyjednávaním. Prenájom na 999 rokov s poplatkom za externé spoločné osvetlenie 20,00 GBP PCM. 300,00 GBP PA na poistenie budov. Nehnuteľnosť vlastní rovnaký podiel na Freehold.
1967 a zákon o nesprávnom popise z roku 1991 - Keď bol daný pokyn na predaj tejto nehnuteľnosti, bolo vynaložené všetko úsilie vizuálnou kontrolou a na základe informácií poskytnutých predávajúcim na poskytnutie týchto podrobností, ktoré slúžia len na účely popisu. Niektoré informácie neboli overené a odporúčame vám skontrolovať údaje k vašej osobnej spokojnosti. Najmä žiadna zo služieb alebo armatúr a zariadení nebola testovaná ani neboli potvrdené žiadne hranice v registrovaných plánoch listiny. Spoločnosť Fine & Country ani žiadne osoby v ich zamestnaní nemôžu poskytnúť žiadne vyhlásenia o záruke v súvislosti s touto nehnuteľnosťou a žiadame potenciálnych kupujúcich, aby to mali na pamäti pri formulovaní svojej ponuky. Kupujúcim odporúčame, aby si tieto oblasti nechali skontrolovať vlastným geodetom, právnikom a živnostníkom. Spoločnosť Fine & Country nenesie žiadnu zodpovednosť za chyby alebo opomenutia. Tieto údaje netvoria základ žiadnej zmluvy ani netvoria žiadnu súčasť ponuky zmluvy.
Poznámky agentov
Všetky merania sú približné a uvádzané v metrikách s imperiálnymi ekvivalentmi a len pre všeobecné usmernenie, a hoci sa vynaložilo všetko úsilie na zabezpečenie presnosti, nesmieme sa na ne spoliehať. Uvedené príslušenstvo, príslušenstvo a zariadenia neboli testované, a preto nie je možné poskytnúť žiadnu záruku a že sú v prevádzkyschopnom stave. Interné fotografie sú reprodukované pre všeobecné informácie a nesmieme z toho vyvodzovať, že akákoľvek zobrazená položka je súčasťou nehnuteľnosti.
Features:
- Balcony
- Garage