990.000 EUR
DIE BILDER WERDEN GELADEN…
Häuser & einzelhäuser zum Verkauf in São Lourenço
990.000 EUR
Häuser & Einzelhäuser (Zum Verkauf)
Aktenzeichen:
EDEN-T104273490
/ 104273490
Aktenzeichen:
EDEN-T104273490
Land:
PT
Stadt:
Azeitao
Kategorie:
Wohnsitze
Anzeigentyp:
Zum Verkauf
Immobilientyp:
Häuser & Einzelhäuser
Größe der Immobilie :
277 m²
Größe des Grundstücks:
579 m²
Zimmer:
6
Schlafzimmer:
5
Badezimmer:
4
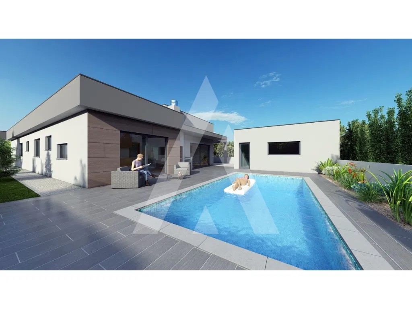
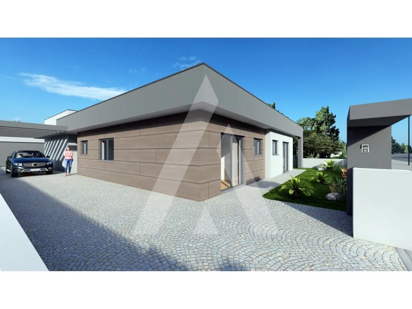
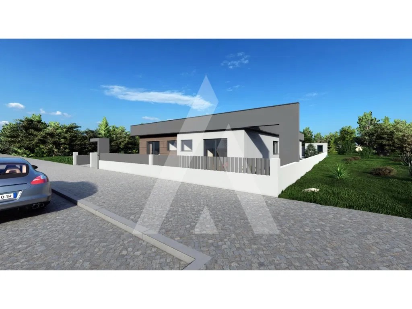
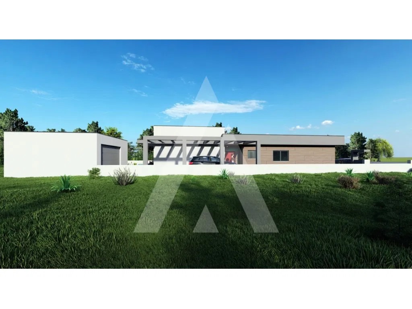
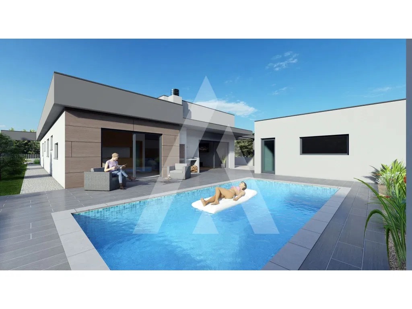
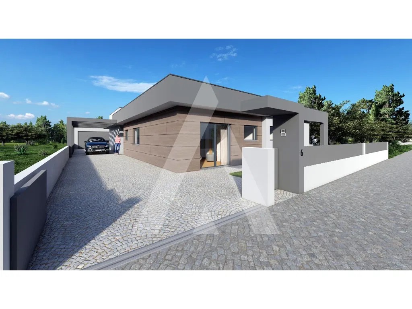
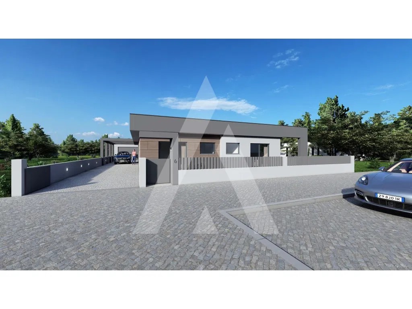
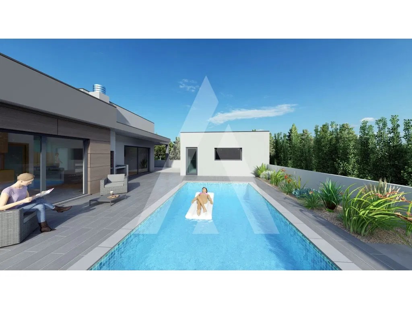
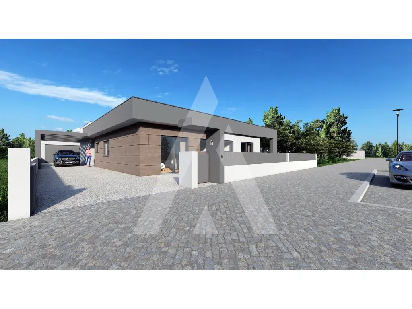
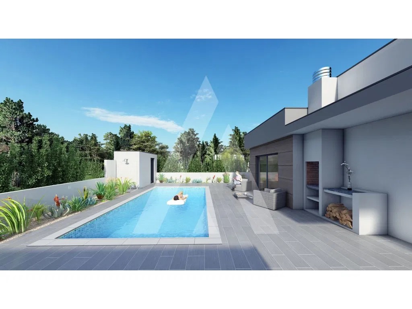
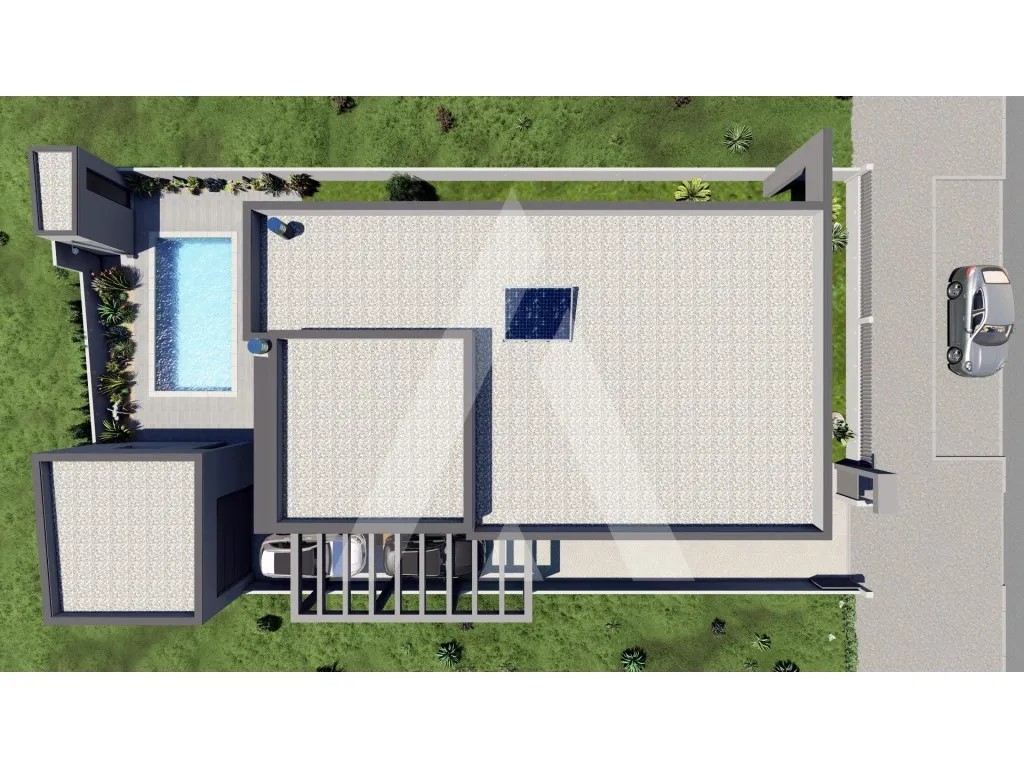
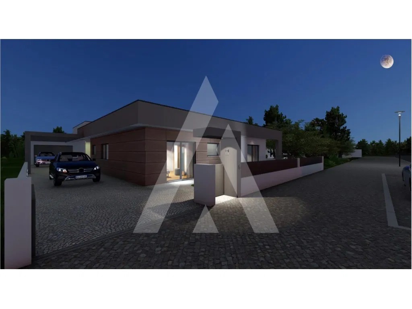
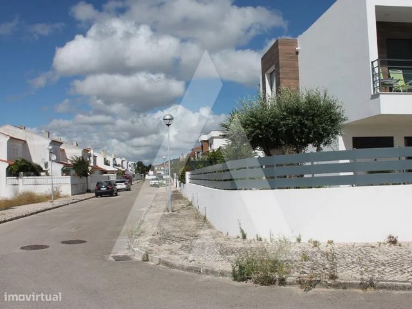
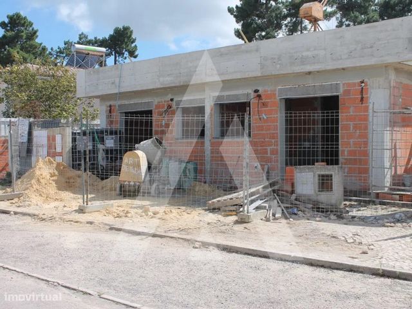
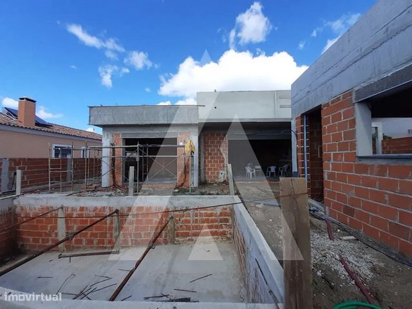
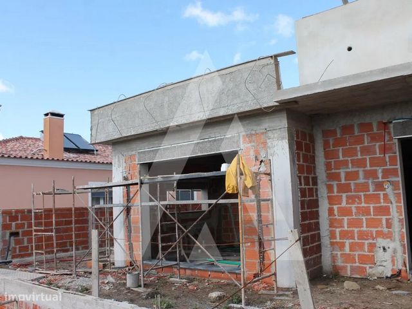
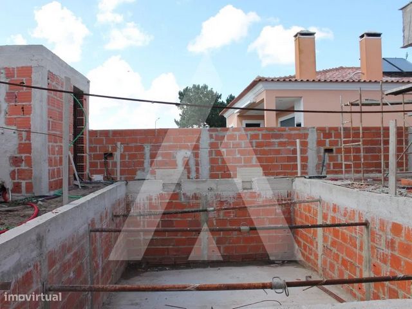
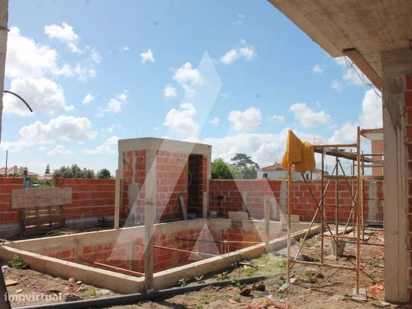
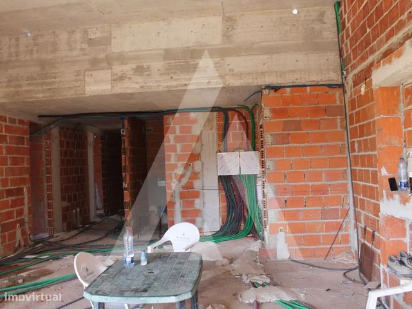
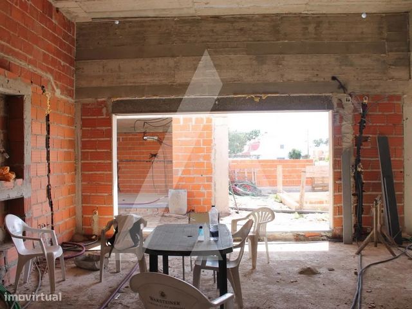
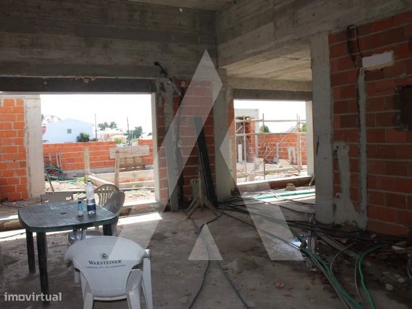
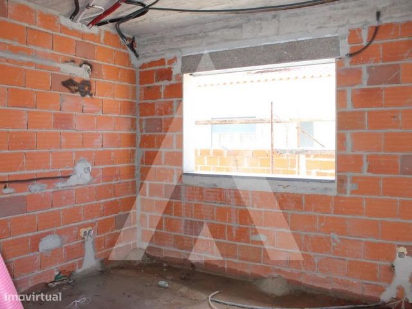
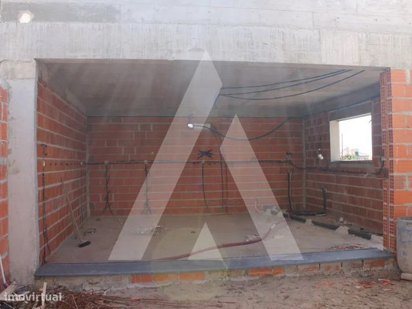
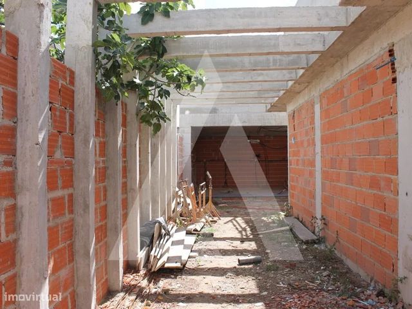
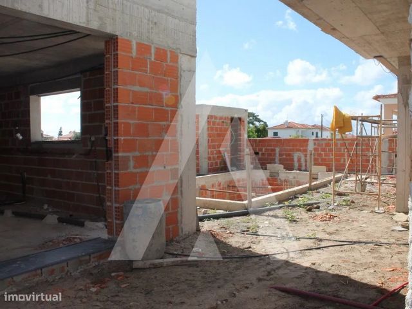
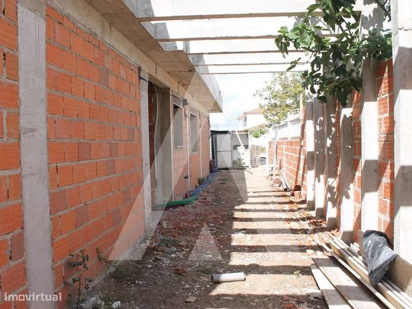
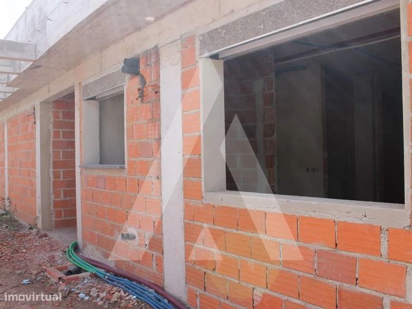
Trata-se de uma moradia T5 com 5 suites e zona exterior com piscina aquecida de 30m2, churrasqueira, área de lazer e garagem de 33.43m2. Encontra-se inserida num lote de terreno com 579m2, tendo de área bruta de 277m2 e área útil de 200m2.
Moradia contemporânea construída com os melhores acabamentos e materiais, esta moradia tem tudo o que precisa para ter todo o conforto e lazer, desfrutando de um ambiente de alto requinte. Ainda vai a tempo de poder escolher os acabamentos da sua futura casa, se assim o quiser.
Tem garagem para dois veículos e ainda espaço para uma pequena casa de banho de serviço. No exterior terá pérgola onde poderá estacionar mais duas viaturas. Possui ainda espaço de máquinas de apoio relativas à piscina, onde terá igualmente uma casa de banho de serviço.
A moradia terá a seguinte disposição:
- Hall comprido com 13.05m2;
- Sala ampla com 54.26m2 em openspace com a cozinha de 15.58m2 e com porta de acesso às traseiras onde se encontra a piscina;
- WC social de 2.48m2;
- Através da cozinha terá acesso a zona de arrumos e lavandaria com 7.92m2, tendo máquina de lavar roupa incluida;
- Cinco suites com roupeiros grandes. A maior suite terá 18.38m2, com WC completo de 4.72m2. Algumas suites são de porta oculta, ou seja, mistura-se com as portas do roupeiro, dando o efeito de surpresa ao abrir e verificar-se que afinal se trata de um WC;
Como comodidades irá ainda ter o prazer de usufruir de:
- Cozinha totalmente equipada com frigorifico, máquina de lavar loiça, exaustor, placa, forno e microondas;
- Sala preparada com espaço na parede para inserir a sua televisão plasma de grandes dimensões;
- Isolamento térmico e acústico;
- Alarme;
- Aspiração Central;
- Ar Condicionado em todas as divisões;
- Música Ambiente;
- Roupeiros embutidos na parede;
- Teto falso com Luzes LED;
- Portão Automático;
- Porta Blindada;
- Vídeo porteiro;
- Estores Elétricos;
- Janelas PVC de vidro duplo oscilobatentes, o que permite um excelente isolamento acústico.;
- Circuito TV/Rádio;
- Piso radiante;
- Teto de pé alto;
- Painéis solares para aquecimento de águas;
- Painéis fotovoltaicos.
Moradia com excelente exposição solar devido às suas amplas janelas, esta moradia terá classificação energética A, permitindo uma maior eficiência energética. Terá ainda jardim no espaço envolvente à moradia e poderá desfrutar de bons momentos de leitura junto à piscina.
Facilidade de acesso à autoestrada A2 para a Ponte 25 de Abril ou à A33 para a Ponte Vasco da Gama. Tem serviços, transportes, escolas e comércio nas proximidades.
Somente a 30 minutos da capital, Lisboa, e a 20 minutos da cidade de Setúbal
Previsão de final de construção para o final do ano de 2024.
Não perca tempo e marque a sua visita. Vai ver que os seus sonhos estarão prestes a ser realizados! Estarei aqui à sua espera para o ajudar!
Ref: 1200546/24ST
Categoria Energética: A
Come and discover this majestic detached single-storey luxury villa in Brejos de S. Simão, Azeitão, one of the most refined areas in the Setúbal region and exclusive to villas.
It is a 5 bedroom villa with 5 suites and an outdoor area with a heated pool of 30m2, barbecue, leisure area and garage of 33.43m2. It is located on a plot of land with 579m2, with a gross area of 277m2 and a floor area of 200m2.
Contemporary villa built with the best finishes and materials, this villa has everything you need to have all the comfort and leisure, enjoying an environment of high refinement. There's still time to be able to choose the finishes of your future home if you want to.
It has a garage for two vehicles and also space for a small service bathroom. Outside you will have a pergola where you can park two more vehicles. It also has space for support machines related to the pool, where you will also have a service bathroom.
The villa will have the following layout:
- Long hall with 13.05m2;
- Large living room with 54.26m2 in open space with the kitchen of 15.58m2 and with access door to the rear where the pool is located;
- Social WC of 2.48m2;
- Through the kitchen you will have access to the storage and laundry area with 7.92m2, with washing machine included;
- Five suites with large wardrobes. The largest suite will be 18.38m2, with a full bathroom of 4.72m2. Some suites have a hidden door, that is, it blends in with the wardrobe doors, giving the effect of surprise when opening and verifying that it is a WC after all;
As amenities you will also have the pleasure of enjoying:
- Fully equipped kitchen with fridge, dishwasher, extractor fan, hob, oven and microwave;
- Prepared living room with space on the wall to insert your large plasma TV, being able to enjoy your favourite movies or your football games;
- Thermal and acoustic insulation;
-Alarm;
- Central vacuum;
- Air conditioning in all rooms;
-Background music;
- Built-in wardrobes on the wall;
- False ceiling with LED lights;
- Automatic Gate;
- Armored Door;
- Video intercom;
- Electric Shutters;
- Oscillating double-glazed PVC windows, which allows excellent sound insulation;
- TV/Radio Circuit;
- Underfloor heating;
- High standing ceiling;
- Solar panels for water heating;
- Photovoltaic panels.
House with excellent sun exposure due to its large windows, this villa will have an energy rating A, allowing for greater energy efficiency. You will also have a garden in the space surrounding the villa and you can enjoy good moments of reading by the pool.
Come and enjoy great moments with your family and friends in this wonderful villa, located in a quiet area!
Ease of access to the A2 motorway to the 25 de Abril Bridge or the A33 to the Vasco da Gama Bridge. It has services, transport, schools and shops nearby. Close to the Casas de Azeitão condominium.
Azeitão is the land of the delicious pies of Azeitão, its renowned cheese and its tasty wines. Come and enjoy the elegance of the Serra da Arrábida, being able to enjoy outdoor walks, visiting its natural park and its paradisiacal beaches. All this just 30 minutes from the capital, Lisbon, and 20 minutes from the city of Setúbal
Construction is expected to end by the end of 2024.
Don't waste time and book your visit. You will see that your dreams are about to be fulfilled! I'll be here waiting to help you!
Energy Rating: A Mehr anzeigen Weniger anzeigen Venha conhecer esta majestosa moradia de luxo térrea isolada, em Brejos de S. Simão, Azeitão, uma das zonas com mais requinte na região de Setúbal e exclusiva de moradias.
Trata-se de uma moradia T5 com 5 suites e zona exterior com piscina aquecida de 30m2, churrasqueira, área de lazer e garagem de 33.43m2. Encontra-se inserida num lote de terreno com 579m2, tendo de área bruta de 277m2 e área útil de 200m2.
Moradia contemporânea construída com os melhores acabamentos e materiais, esta moradia tem tudo o que precisa para ter todo o conforto e lazer, desfrutando de um ambiente de alto requinte. Ainda vai a tempo de poder escolher os acabamentos da sua futura casa, se assim o quiser.
Tem garagem para dois veículos e ainda espaço para uma pequena casa de banho de serviço. No exterior terá pérgola onde poderá estacionar mais duas viaturas. Possui ainda espaço de máquinas de apoio relativas à piscina, onde terá igualmente uma casa de banho de serviço.
A moradia terá a seguinte disposição:
- Hall comprido com 13.05m2;
- Sala ampla com 54.26m2 em openspace com a cozinha de 15.58m2 e com porta de acesso às traseiras onde se encontra a piscina;
- WC social de 2.48m2;
- Através da cozinha terá acesso a zona de arrumos e lavandaria com 7.92m2, tendo máquina de lavar roupa incluida;
- Cinco suites com roupeiros grandes. A maior suite terá 18.38m2, com WC completo de 4.72m2. Algumas suites são de porta oculta, ou seja, mistura-se com as portas do roupeiro, dando o efeito de surpresa ao abrir e verificar-se que afinal se trata de um WC;
Como comodidades irá ainda ter o prazer de usufruir de:
- Cozinha totalmente equipada com frigorifico, máquina de lavar loiça, exaustor, placa, forno e microondas;
- Sala preparada com espaço na parede para inserir a sua televisão plasma de grandes dimensões;
- Isolamento térmico e acústico;
- Alarme;
- Aspiração Central;
- Ar Condicionado em todas as divisões;
- Música Ambiente;
- Roupeiros embutidos na parede;
- Teto falso com Luzes LED;
- Portão Automático;
- Porta Blindada;
- Vídeo porteiro;
- Estores Elétricos;
- Janelas PVC de vidro duplo oscilobatentes, o que permite um excelente isolamento acústico.;
- Circuito TV/Rádio;
- Piso radiante;
- Teto de pé alto;
- Painéis solares para aquecimento de águas;
- Painéis fotovoltaicos.
Moradia com excelente exposição solar devido às suas amplas janelas, esta moradia terá classificação energética A, permitindo uma maior eficiência energética. Terá ainda jardim no espaço envolvente à moradia e poderá desfrutar de bons momentos de leitura junto à piscina.
Facilidade de acesso à autoestrada A2 para a Ponte 25 de Abril ou à A33 para a Ponte Vasco da Gama. Tem serviços, transportes, escolas e comércio nas proximidades.
Somente a 30 minutos da capital, Lisboa, e a 20 minutos da cidade de Setúbal
Previsão de final de construção para o final do ano de 2024.
Não perca tempo e marque a sua visita. Vai ver que os seus sonhos estarão prestes a ser realizados! Estarei aqui à sua espera para o ajudar!
Ref: 1200546/24ST
Categoria Energética: A
Come and discover this majestic detached single-storey luxury villa in Brejos de S. Simão, Azeitão, one of the most refined areas in the Setúbal region and exclusive to villas.
It is a 5 bedroom villa with 5 suites and an outdoor area with a heated pool of 30m2, barbecue, leisure area and garage of 33.43m2. It is located on a plot of land with 579m2, with a gross area of 277m2 and a floor area of 200m2.
Contemporary villa built with the best finishes and materials, this villa has everything you need to have all the comfort and leisure, enjoying an environment of high refinement. There's still time to be able to choose the finishes of your future home if you want to.
It has a garage for two vehicles and also space for a small service bathroom. Outside you will have a pergola where you can park two more vehicles. It also has space for support machines related to the pool, where you will also have a service bathroom.
The villa will have the following layout:
- Long hall with 13.05m2;
- Large living room with 54.26m2 in open space with the kitchen of 15.58m2 and with access door to the rear where the pool is located;
- Social WC of 2.48m2;
- Through the kitchen you will have access to the storage and laundry area with 7.92m2, with washing machine included;
- Five suites with large wardrobes. The largest suite will be 18.38m2, with a full bathroom of 4.72m2. Some suites have a hidden door, that is, it blends in with the wardrobe doors, giving the effect of surprise when opening and verifying that it is a WC after all;
As amenities you will also have the pleasure of enjoying:
- Fully equipped kitchen with fridge, dishwasher, extractor fan, hob, oven and microwave;
- Prepared living room with space on the wall to insert your large plasma TV, being able to enjoy your favourite movies or your football games;
- Thermal and acoustic insulation;
-Alarm;
- Central vacuum;
- Air conditioning in all rooms;
-Background music;
- Built-in wardrobes on the wall;
- False ceiling with LED lights;
- Automatic Gate;
- Armored Door;
- Video intercom;
- Electric Shutters;
- Oscillating double-glazed PVC windows, which allows excellent sound insulation;
- TV/Radio Circuit;
- Underfloor heating;
- High standing ceiling;
- Solar panels for water heating;
- Photovoltaic panels.
House with excellent sun exposure due to its large windows, this villa will have an energy rating A, allowing for greater energy efficiency. You will also have a garden in the space surrounding the villa and you can enjoy good moments of reading by the pool.
Come and enjoy great moments with your family and friends in this wonderful villa, located in a quiet area!
Ease of access to the A2 motorway to the 25 de Abril Bridge or the A33 to the Vasco da Gama Bridge. It has services, transport, schools and shops nearby. Close to the Casas de Azeitão condominium.
Azeitão is the land of the delicious pies of Azeitão, its renowned cheese and its tasty wines. Come and enjoy the elegance of the Serra da Arrábida, being able to enjoy outdoor walks, visiting its natural park and its paradisiacal beaches. All this just 30 minutes from the capital, Lisbon, and 20 minutes from the city of Setúbal
Construction is expected to end by the end of 2024.
Don't waste time and book your visit. You will see that your dreams are about to be fulfilled! I'll be here waiting to help you!
Energy Rating: A