1.180.000 EUR
DIE BILDER WERDEN GELADEN…
Häuser & einzelhäuser zum Verkauf in Les Houches
997.500 EUR
Häuser & Einzelhäuser (Zum Verkauf)
Aktenzeichen:
EDEN-T104111700
/ 104111700
Aktenzeichen:
EDEN-T104111700
Land:
FR
Stadt:
Les Houches
Postleitzahl:
74310
Kategorie:
Wohnsitze
Anzeigentyp:
Zum Verkauf
Immobilientyp:
Häuser & Einzelhäuser
Größe der Immobilie :
141 m²
Größe des Grundstücks:
912 m²
Zimmer:
7
Schlafzimmer:
5
Badezimmer:
1
WC:
2
Parkplätze:
1
Balkon:
Ja
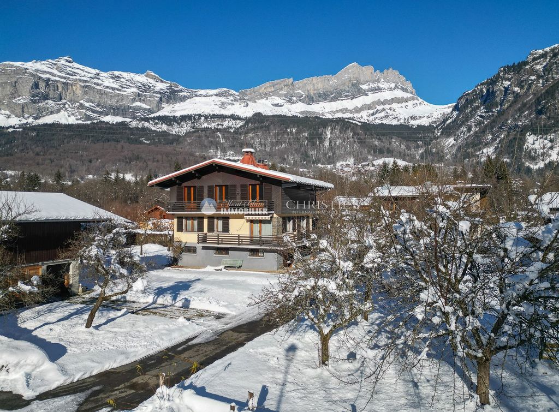
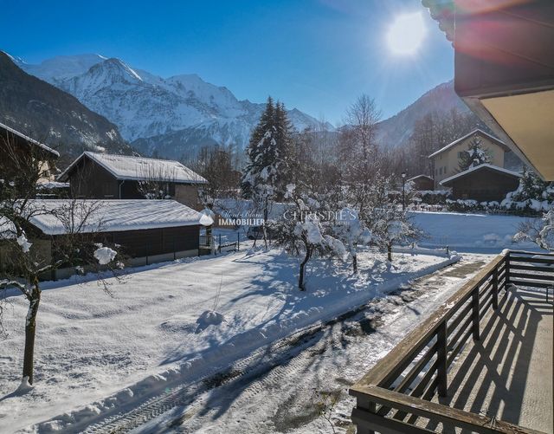
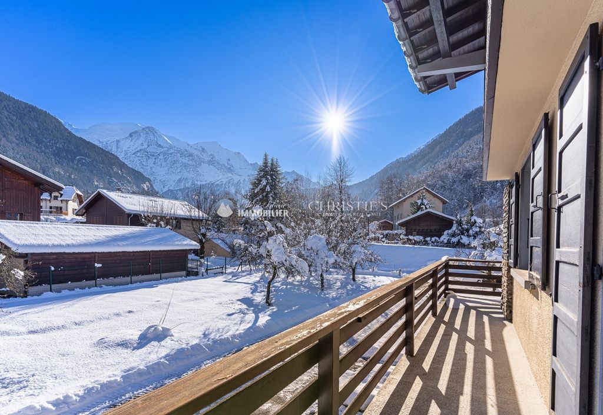
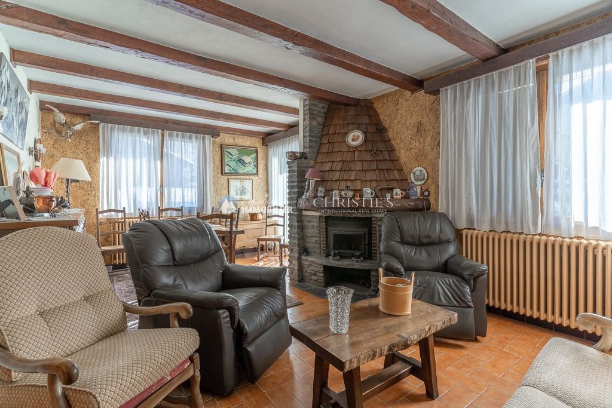
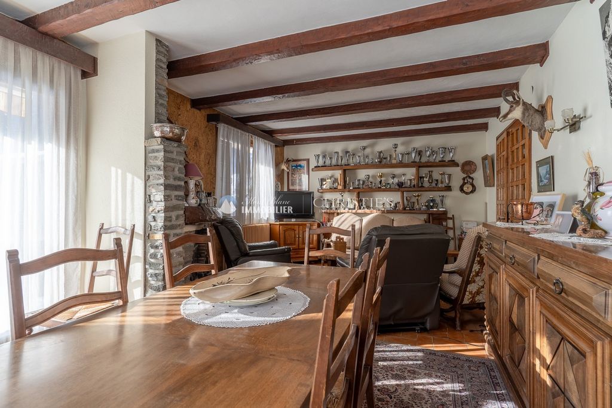
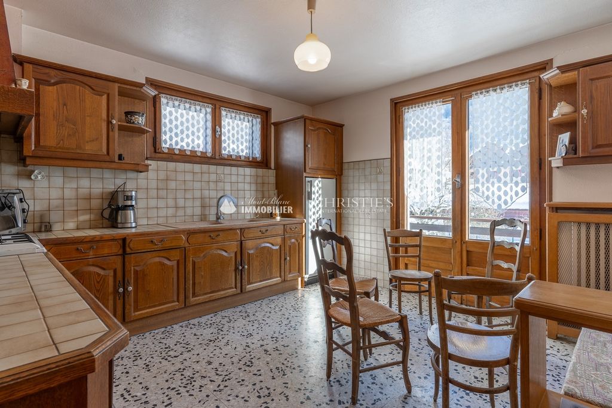
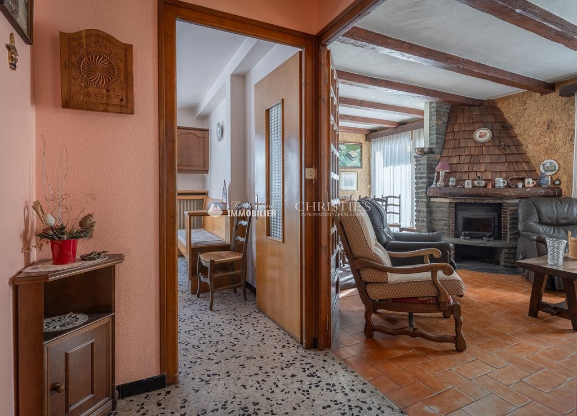
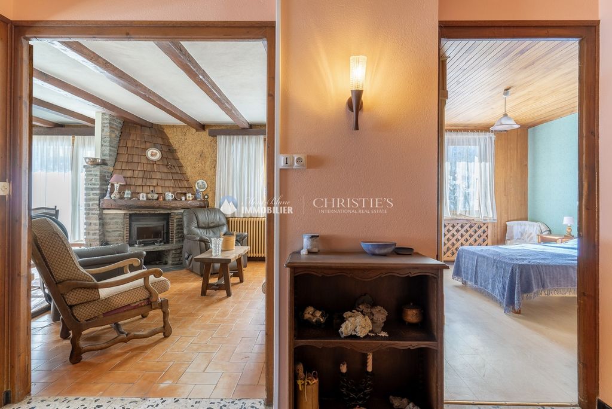
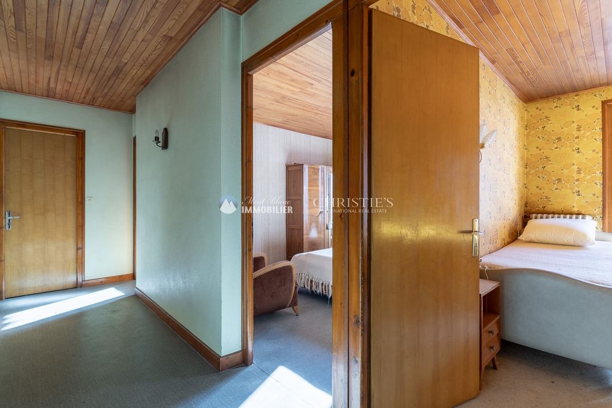
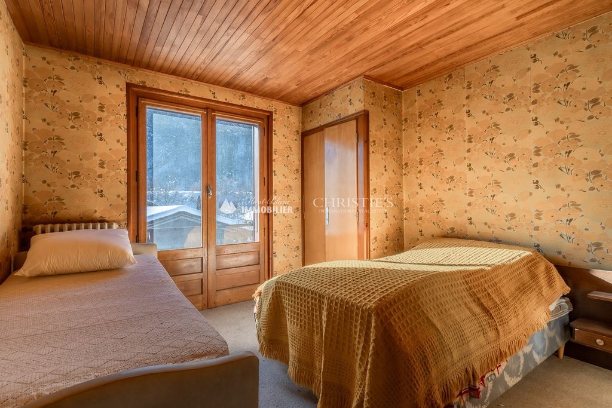
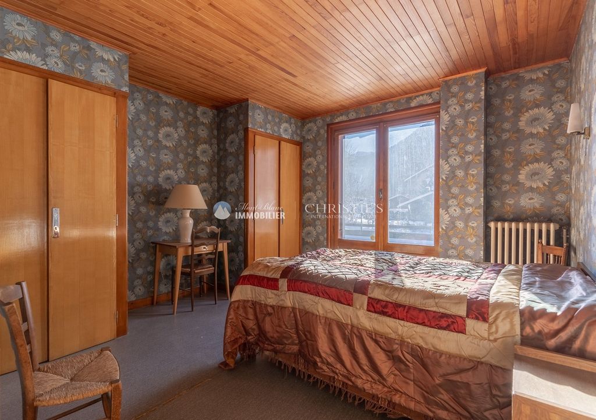
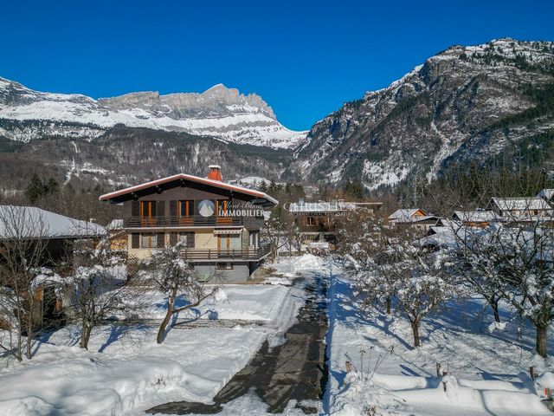
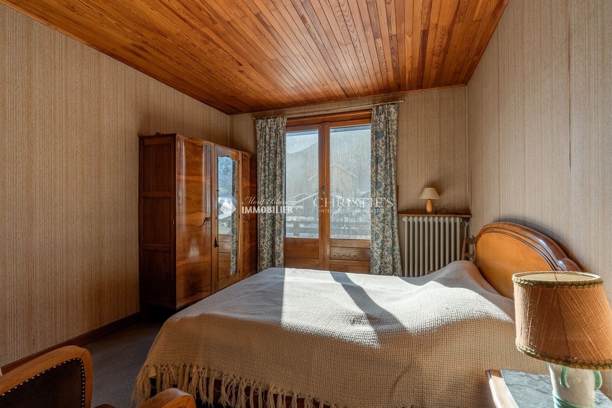
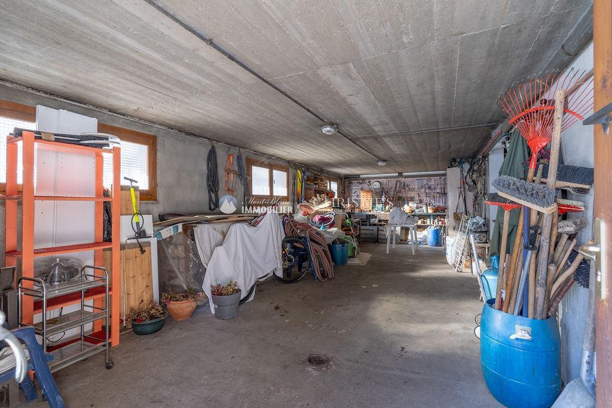
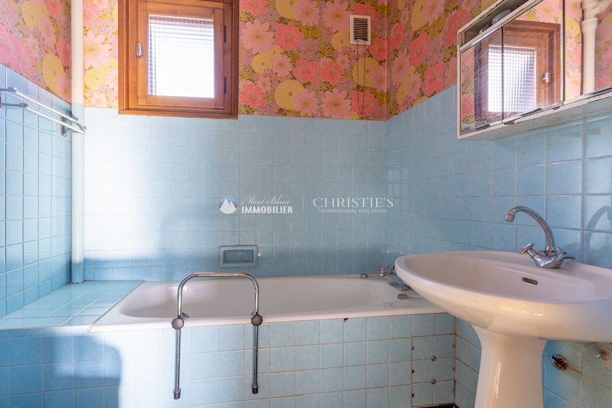
It consists on the garden level, of a large garage with workshop, a boiler room/laundry room, a corridor and a shower room with toilet.
On the first floor, there is a main entrance with a landing, a hall leading to a guest toilet with washbasin, a kitchen of about 15.07m2 with access to the large corner balcony, a living room of about 24.20m2, a bedroom of about 12.71m2 and a storage room.
On the second floor, a corridor leads to 4 bedrooms, three of which have access to the second balcony, a bathroom, and a separate toilet.
Features:
- Balcony
- Garden Mehr anzeigen Weniger anzeigen Maison de village de plus de 170m2 habitable érigée sur un terrain privatif de 912m2 environ à rénover.
Elle se compose au rez-de-jardin, d'un grand garage avec atelier , une chaufferie/buanderie, un couloir et une salle de douche avec toilette.
Au premier étage, il y a une entrée principale avec un palier, un hall desservant un WC invité avec lave-main, une cuisine de 15.07m2 environ avec son accès au grand balcon d’angle, un salon/séjour de 24,20m2 environ, une chambre de 12.71m2 environ et un réduit.
Au deuxième étage,un couloir dessert 4 chambres dont trois avec un accès au deuxième balcon, une salle de bain, et un WC séparé.
Features:
- Balcony
- Garden Village house of more than 170m2 of living space erected on a private plot of about 912m2 to renovate.
It consists on the garden level, of a large garage with workshop, a boiler room/laundry room, a corridor and a shower room with toilet.
On the first floor, there is a main entrance with a landing, a hall leading to a guest toilet with washbasin, a kitchen of about 15.07m2 with access to the large corner balcony, a living room of about 24.20m2, a bedroom of about 12.71m2 and a storage room.
On the second floor, a corridor leads to 4 bedrooms, three of which have access to the second balcony, a bathroom, and a separate toilet.
Features:
- Balcony
- Garden