839.362 EUR
3 Z
4 Ba
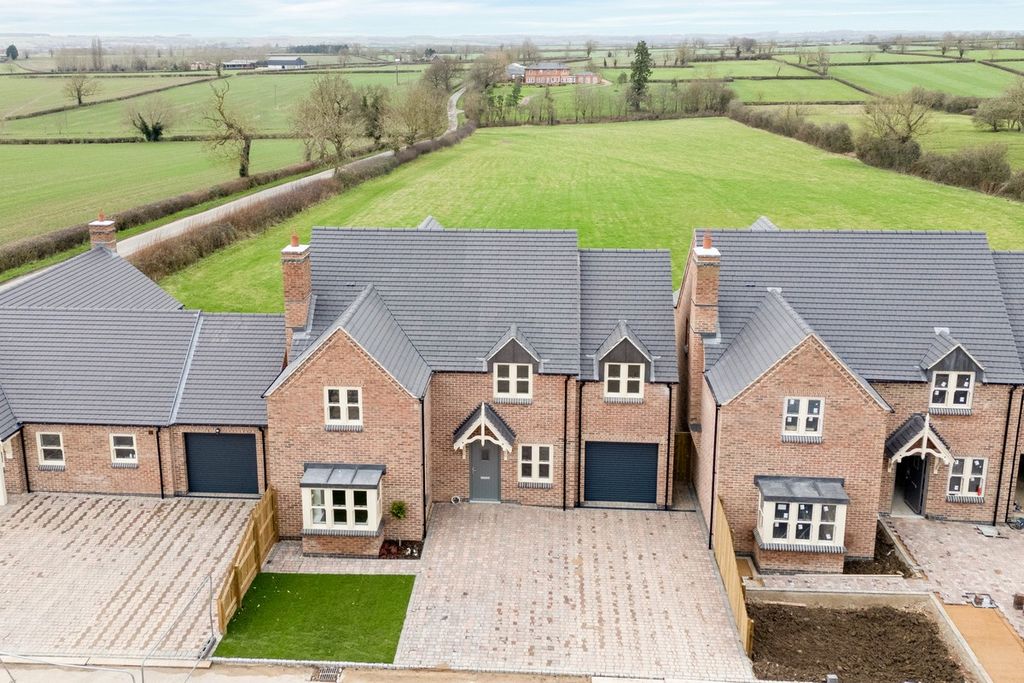
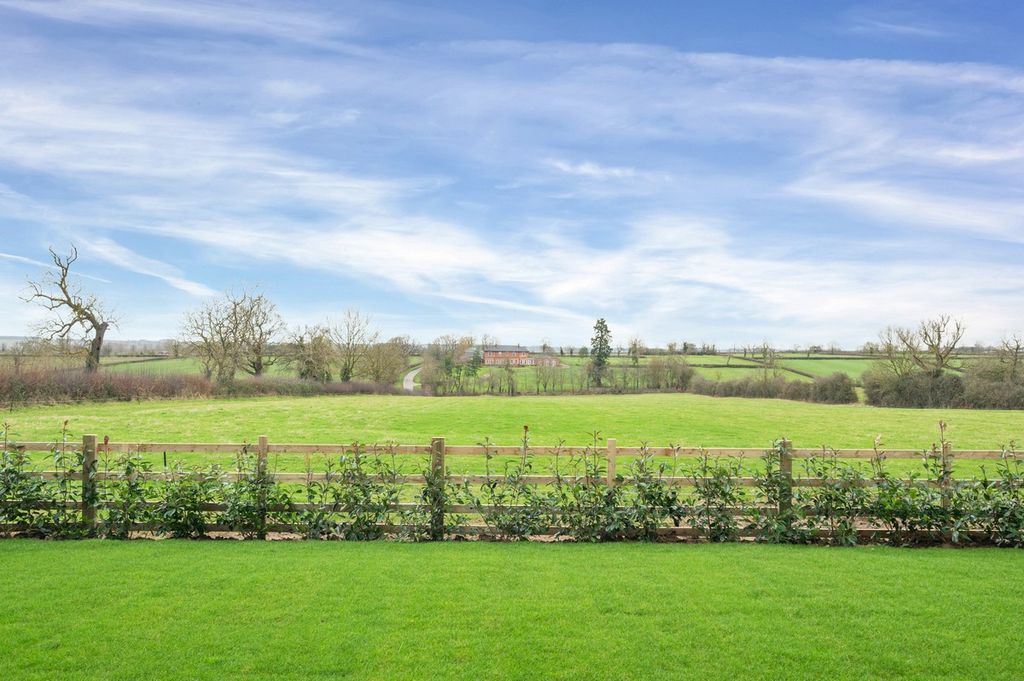
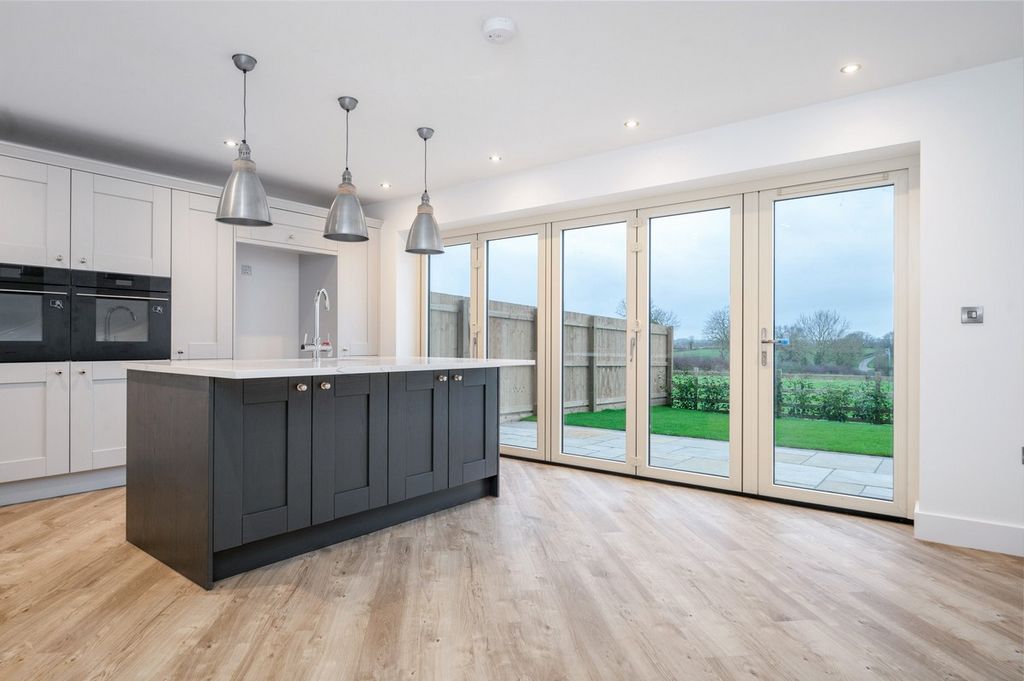
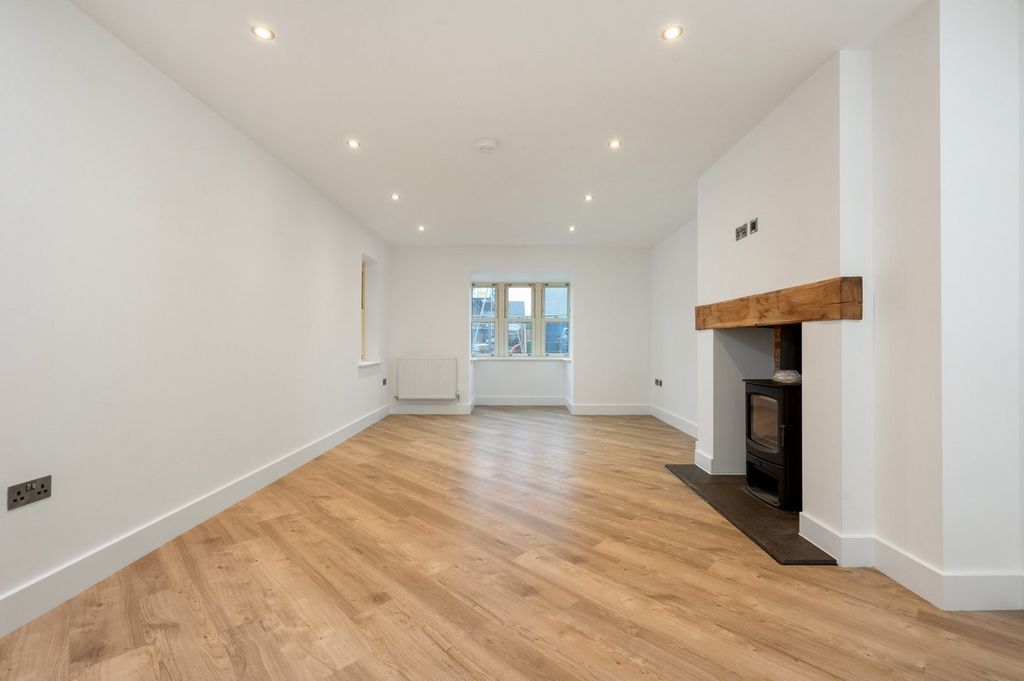
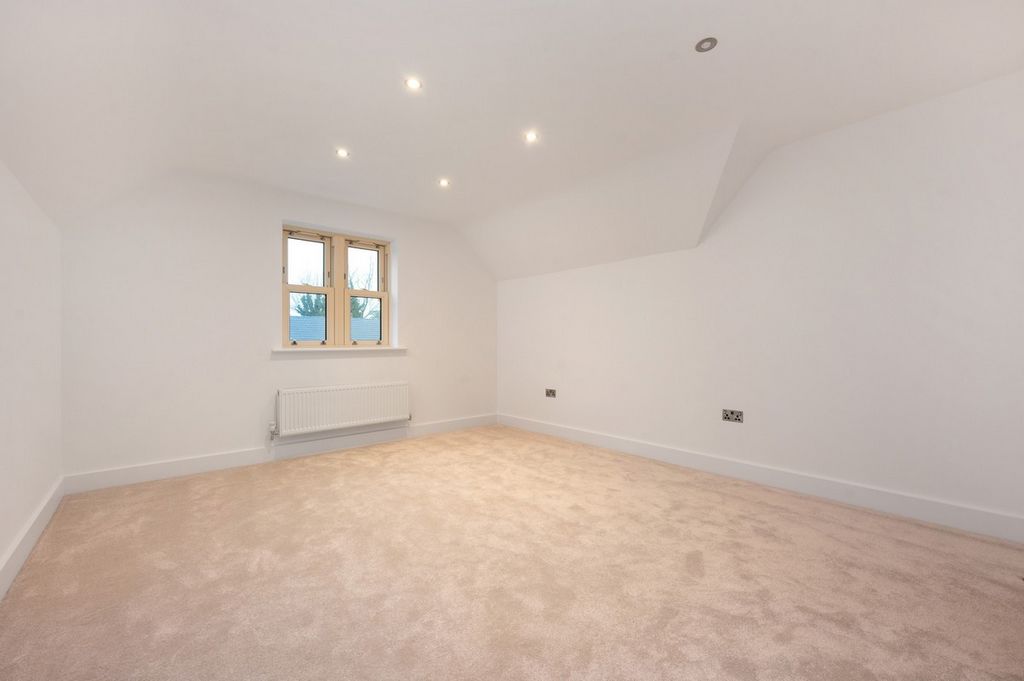
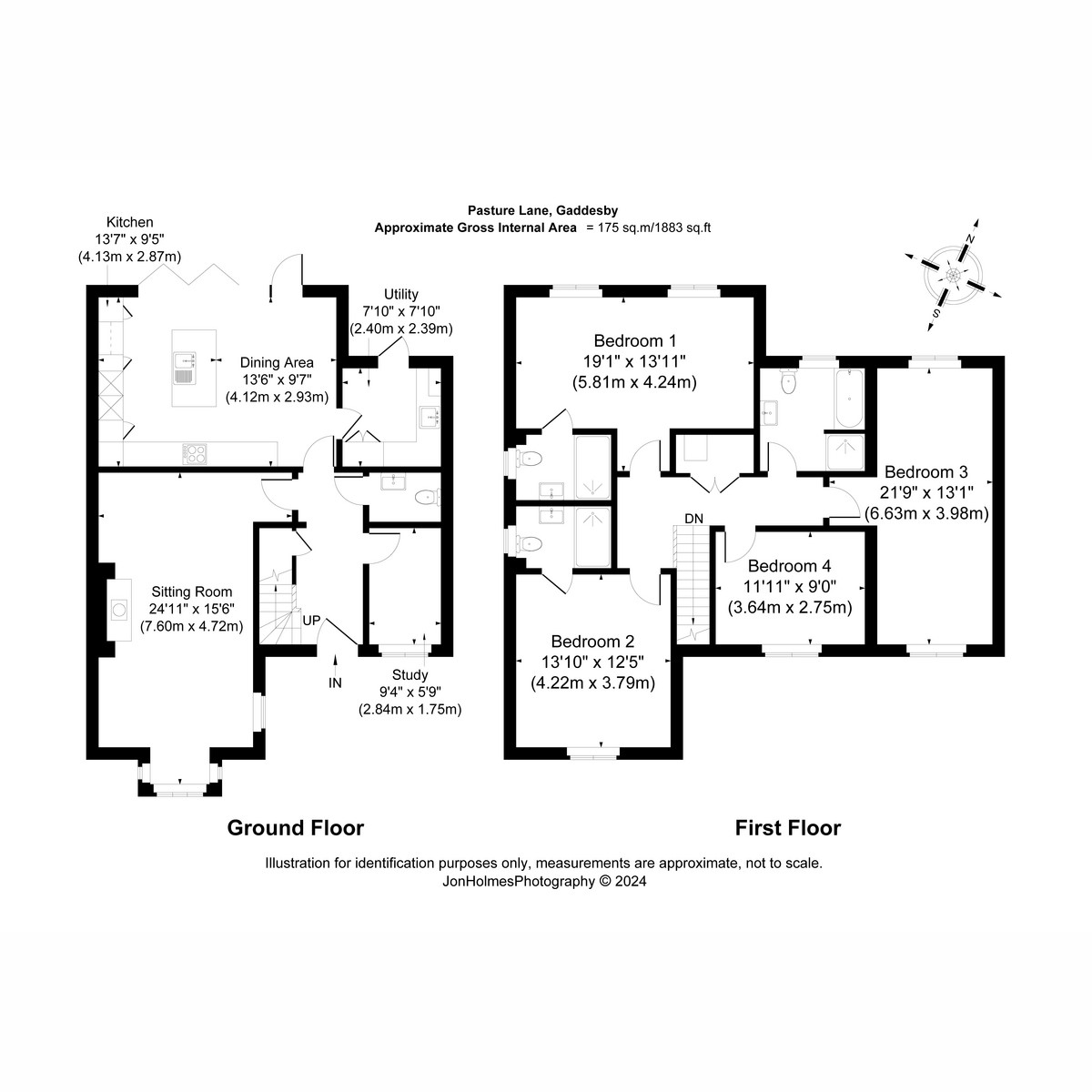
Features:
- Garage
- Garden Mehr anzeigen Weniger anzeigen A superb detached family home within this exclusive development on the edge of the highly desirable village of Gaddesby. Due to be ready in May 2025.DESCRIPTIONA superb detached family home with impressive accommodation arranged over two levels. GROUND FLOOR ACCOMMODATIONTo the ground floor an entrance hallway provides access to all ground floor rooms. There is a generous main sitting room with feature fireplace housing a log burning stove as well as a second reception room with window to the front. Without doubt the heart to this home will be the contemporary living kitchen with living area off benefitting from bi-folding doors providing instant access and enjoyment of the gardens. The ground floor accommodation is completed with practicalities including a guest cloakroom and utility room.FIRST FLOOR ACCOMMODATIONThe first floor provides a luxurious principal bedroom with en suite shower room. There are three further double bedrooms, one of which benefits from an en suite shower room. The first floor accommodation will be completed with a high quality family bathroom. OUTSIDEThe property will benefit from landscaped gardens to the front and rear. A particular feature of this home are the stunning rear views across adjacent countryside. There will be a generous terrace area being perfect for outdoor entertaining and will further benefit from an integral garageSERVICESGas fired central heating, mains electricity, water and drainage are understood to be connected.AGENTS NOTEPhotos and floorplan are for marketing purposes only and may not accurately reflect the final design, features, or finishes of the completed home. This property is due to be complete in May 2025.
Features:
- Garage
- Garden Превосходный отдельно стоящий семейный дом в этом эксклюзивном комплексе на окраине очень желанной деревни Гаддесби. Он должен быть готов в мае 2025 года.ОПИСАНИЕПревосходный отдельно стоящий семейный дом с впечатляющими помещениями, расположенными на двух уровнях. РАЗМЕЩЕНИЕ НА ПЕРВОМ ЭТАЖЕНа первом этаже прихожая обеспечивает доступ ко всем комнатам первого этажа. Есть просторная главная гостиная с камином с дровяной печью, а также вторая гостиная с окном спереди. Без сомнения, сердцем этого дома будет современная гостиная кухня с открытой гостиной и двустворчатыми дверями, обеспечивающими мгновенный доступ и наслаждение садом. Жилье на первом этаже укомплектовано практическими удобствами, включая гостевую гардеробную и подсобное помещение.РАЗМЕЩЕНИЕ НА ПЕРВОМ ЭТАЖЕНа втором этаже находится роскошная главная спальня с ванной комнатой с душем. Есть еще три спальни с двуспальными кроватями, одна из которых имеет ванную комнату с душем. Жилье на первом этаже будет дополнено высококачественной семейной ванной комнатой. СНАРУЖИВ доме будут ландшафтные сады спереди и сзади. Особенностью этого дома является потрясающий вид на прилегающую сельскую местность. Будет просторная терраса, идеально подходящая для развлечений на свежем воздухе, а также встроенный гаражУСЛУГИПредполагается, что центральное отопление, газовое отопление, электросеть, вода и канализация подключены.ПРИМЕЧАНИЕ АГЕНТОВФотографии и план этажа предназначены только для маркетинговых целей и могут неточно отражать окончательный дизайн, функции или отделку готового дома. Эта недвижимость должна быть завершена в мае 2025 года.
Features:
- Garage
- Garden