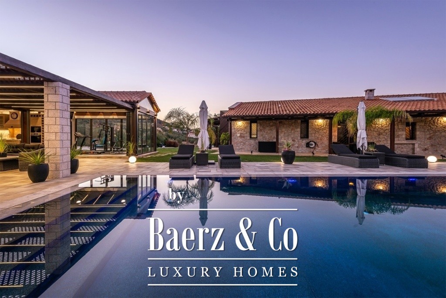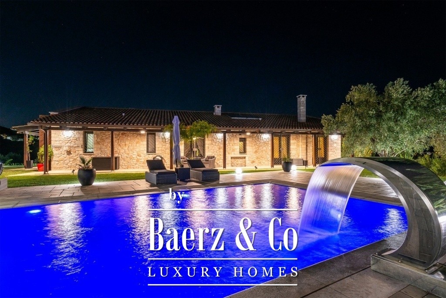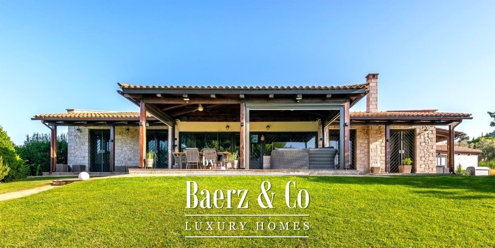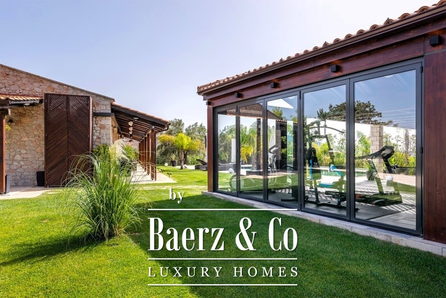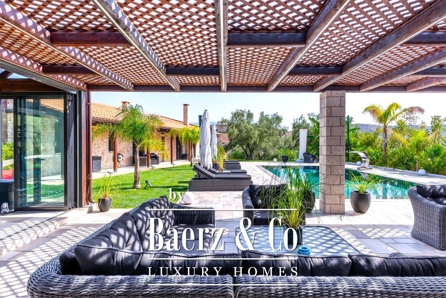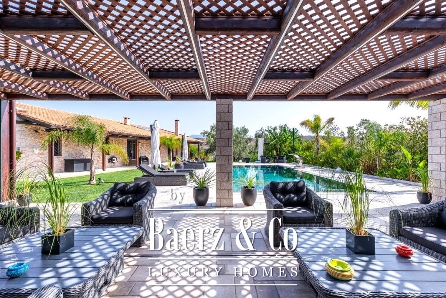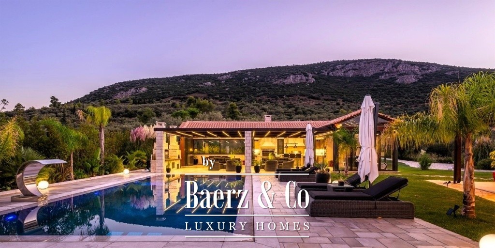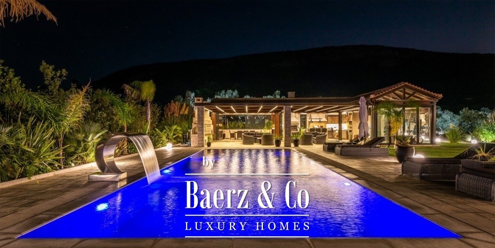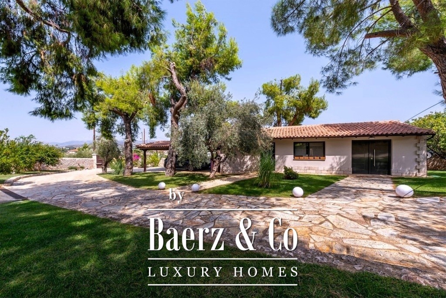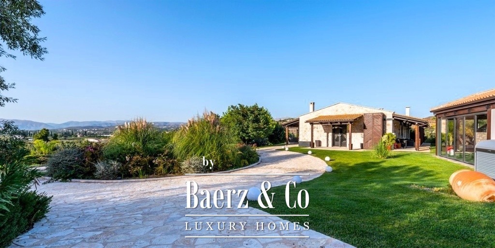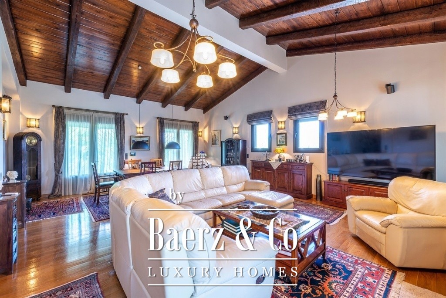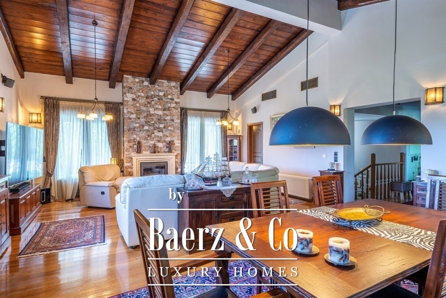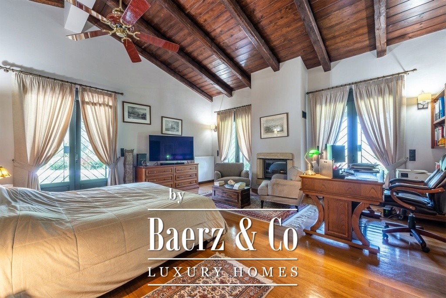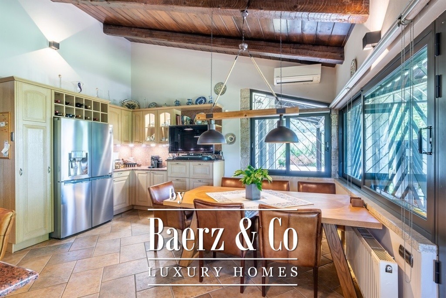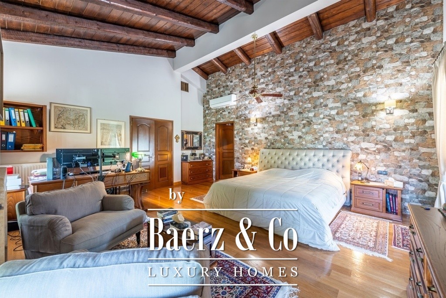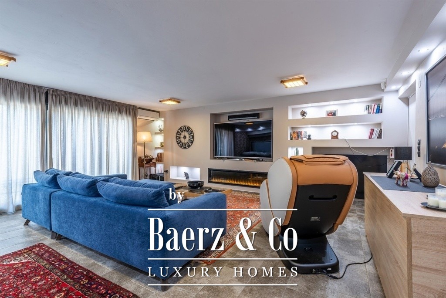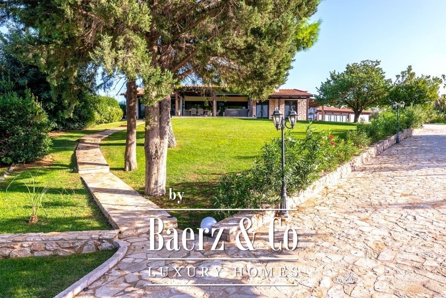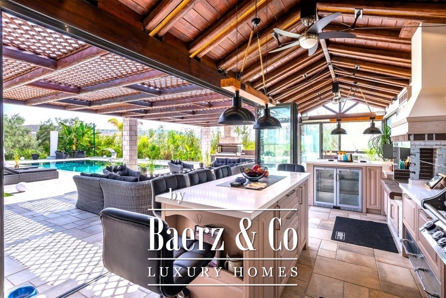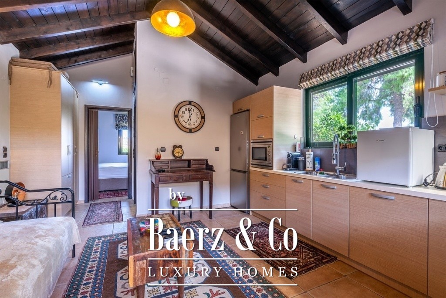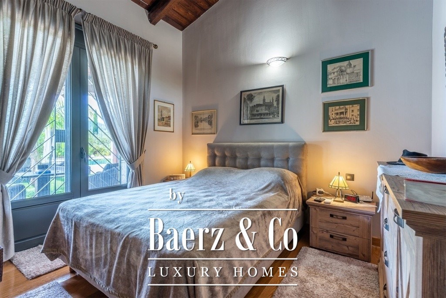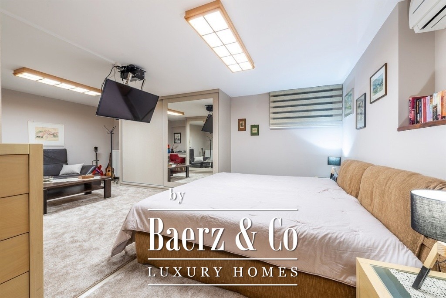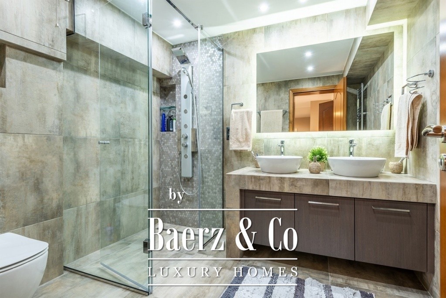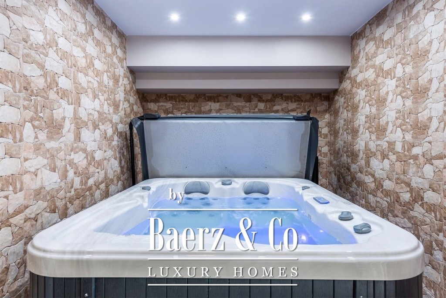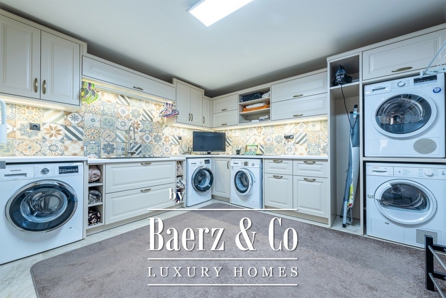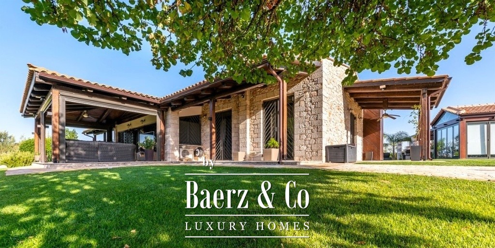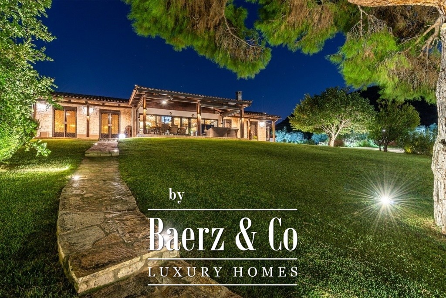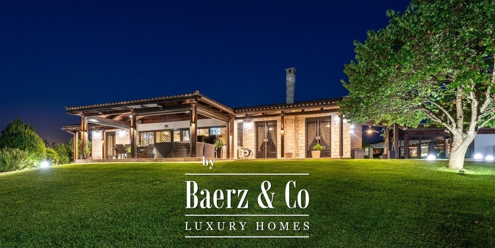DIE BILDER WERDEN GELADEN…
Häuser & einzelhäuser zum Verkauf in Nafplio
1.700.000 EUR
Häuser & Einzelhäuser (Zum Verkauf)
Aktenzeichen:
EDEN-T103910755
/ 103910755
One of the magic elements in the design of a residence is achieving harmony between the large courtyard spaces and the interior configuration which the owners realized with their vision of living in a sophisticated residence, whose layout combines the old glamor with a modern aesthetic approach. The residence is built on an area of 14 acres on a hill with a panoramic view offering the necessary privacy. The total building square footage is 471 and is shared among 4 different buildings. It has been completely renovated in 2020 and there is also a study and technical report approved by the Ministry of Tourism for the construction of a hotel complex consisting of 15 independent ground floor buildings including the existing ground floor building with a basement. The main house is located in the most ideal part of the plot, extends over 2 levels, has a separate kitchen area, a high-ceilinged living area with an oak ceiling, 3 very large master bedrooms, one of which has a fireplace and one with its own dressing room. On the lower level of the residence there is a second living room, an area with a jacuzzi and utility rooms and even a separate room for the oil boiler. At a point close to the residence, luxury is combined with relaxation since there is a 60 sqm swimming pool with a beautiful view and a roofed area of 88 sqm, which can be turned into a winter residence with very large openings and has a luxurious kitchen, a large bathroom, a living area and a gym area. At a distance of 60 meters from the residence there is a renovated guest house of 43 sqm of similar architecture and has a bedroom, a central bathroom and a living room with a kitchen. Finally, there is an independent building of 67 sqm used as a warehouse - laboratory (high-ceilinged space with sufficient natural lighting) where a potable water treatment pump and a generator have been installed. The estate is fenced, with well-thought-out interventions such as stone paths, green trees, lawns, beautiful lighting and automatic watering systems. For the security of the residence and the grounds there is an advanced CCTV system. Also, the residence is connected to the sewage-biological network of Nafplio. It is worth mentioning that the property offers easy access to the center of the city of Nafplio and to the beaches of the area.
Mehr anzeigen
Weniger anzeigen
One of the magic elements in the design of a residence is achieving harmony between the large courtyard spaces and the interior configuration which the owners realized with their vision of living in a sophisticated residence, whose layout combines the old glamor with a modern aesthetic approach. The residence is built on an area of 14 acres on a hill with a panoramic view offering the necessary privacy. The total building square footage is 471 and is shared among 4 different buildings. It has been completely renovated in 2020 and there is also a study and technical report approved by the Ministry of Tourism for the construction of a hotel complex consisting of 15 independent ground floor buildings including the existing ground floor building with a basement. The main house is located in the most ideal part of the plot, extends over 2 levels, has a separate kitchen area, a high-ceilinged living area with an oak ceiling, 3 very large master bedrooms, one of which has a fireplace and one with its own dressing room. On the lower level of the residence there is a second living room, an area with a jacuzzi and utility rooms and even a separate room for the oil boiler. At a point close to the residence, luxury is combined with relaxation since there is a 60 sqm swimming pool with a beautiful view and a roofed area of 88 sqm, which can be turned into a winter residence with very large openings and has a luxurious kitchen, a large bathroom, a living area and a gym area. At a distance of 60 meters from the residence there is a renovated guest house of 43 sqm of similar architecture and has a bedroom, a central bathroom and a living room with a kitchen. Finally, there is an independent building of 67 sqm used as a warehouse - laboratory (high-ceilinged space with sufficient natural lighting) where a potable water treatment pump and a generator have been installed. The estate is fenced, with well-thought-out interventions such as stone paths, green trees, lawns, beautiful lighting and automatic watering systems. For the security of the residence and the grounds there is an advanced CCTV system. Also, the residence is connected to the sewage-biological network of Nafplio. It is worth mentioning that the property offers easy access to the center of the city of Nafplio and to the beaches of the area.
Jedným z čarovných prvkov v dizajne rezidencie je dosiahnutie harmónie medzi veľkými dvorovými priestormi a konfiguráciou interiéru, ktorú majitelia realizovali so svojou víziou bývania v sofistikovanej rezidencii, ktorej dispozícia spája starý pôvab s moderným estetickým prístupom. Rezidencia je postavená na ploche 14 akrov na kopci s panoramatickým výhľadom ponúkajúcim potrebné súkromie. Celková plocha budovy je 471 a je rozdelená medzi 4 rôzne budovy. V roku 2020 bol kompletne zrekonštruovaný a existuje aj štúdia a technická správa schválená ministerstvom cestovného ruchu na výstavbu hotelového komplexu pozostávajúceho z 15 samostatných prízemných budov vrátane existujúcej prízemnej budovy so suterénom. Hlavný dom sa nachádza v najideálnejšej časti pozemku, rozprestiera sa na 2 úrovniach, má samostatný kuchynský kút, obývaciu časť s vysokým stropom s dubovým stropom, 3 veľmi veľké hlavné spálne, z ktorých jedna má krb a jedna s vlastnou šatňou. Na spodnom poschodí rezidencie sa nachádza druhá obývacia izba, priestor s vírivkou a technickými miestnosťami a dokonca aj samostatná miestnosť pre kotol na olej. V blízkosti rezidencie sa luxus spája s relaxom, pretože sa tu nachádza bazén s rozlohou 60 metrov štvorcových s krásnym výhľadom a zastrešenou plochou 88 metrov štvorcových, ktorý sa dá premeniť na zimné sídlo s veľmi veľkými otvormi a má luxusnú kuchyňu, veľkú kúpeľňu, obývaciu časť a posilňovňu. Vo vzdialenosti 60 metrov od rezidencie sa nachádza zrekonštruovaný penzión s rozlohou 43 m² podobnej architektúry a disponuje spálňou, centrálnou kúpeľňou a obývacou izbou s kuchyňou. Nakoniec je tu samostatná budova s rozlohou 67 m² využívaná ako sklad - laboratórium (priestor s vysokým stropom s dostatočným prirodzeným osvetlením), kde bolo nainštalované čerpadlo na úpravu pitnej vody a generátor. Pozemok je oplotený, s premyslenými zásahmi, ako sú kamenné chodníky, zelené stromy, trávniky, krásne osvetlenie a automatické zavlažovacie systémy. Pre bezpečnosť rezidencie a areálu je k dispozícii pokročilý kamerový systém. Rezidencia je tiež napojená na kanalizačno-biologickú sieť Nafplio. Za zmienku stojí, že nehnuteľnosť ponúka ľahký prístup do centra mesta Nafplio a na pláže v okolí.
Aktenzeichen:
EDEN-T103910755
Land:
GR
Stadt:
Nafplio
Postleitzahl:
211 00
Kategorie:
Wohnsitze
Anzeigentyp:
Zum Verkauf
Immobilientyp:
Häuser & Einzelhäuser
Größe der Immobilie :
471 m²
Größe des Grundstücks:
14.360 m²
Zimmer:
4
Badezimmer:
5
