DIE BILDER WERDEN GELADEN…
Häuser & einzelhäuser zum Verkauf in Tréhet
750.000 EUR
Häuser & Einzelhäuser (Zum Verkauf)
Aktenzeichen:
EDEN-T103654695
/ 103654695
Aktenzeichen:
EDEN-T103654695
Land:
FR
Stadt:
Trehet
Postleitzahl:
41800
Kategorie:
Wohnsitze
Anzeigentyp:
Zum Verkauf
Immobilientyp:
Häuser & Einzelhäuser
Größe der Immobilie :
600 m²
Größe des Grundstücks:
8.700 m²
Zimmer:
12
Schlafzimmer:
6
Badezimmer:
1
Stockwerk:
1
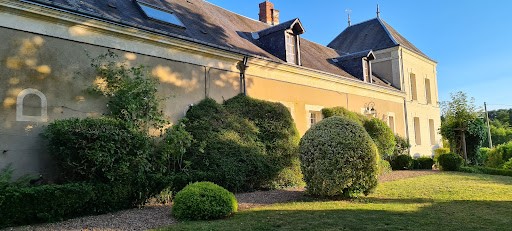
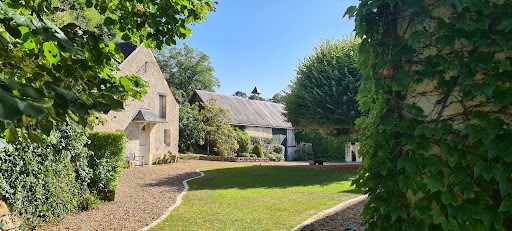
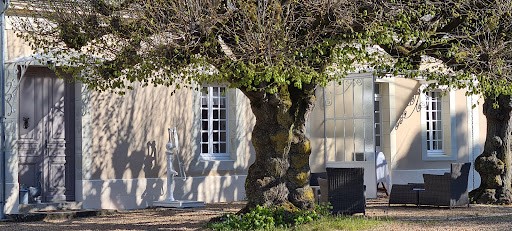
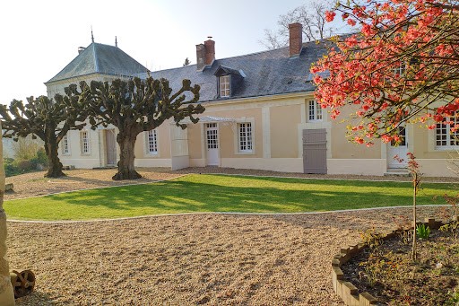
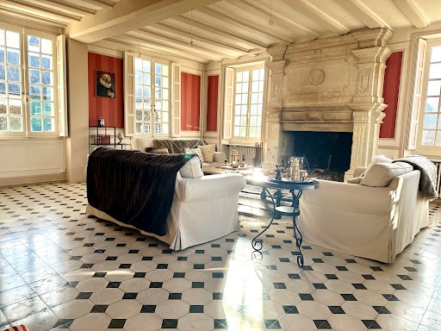
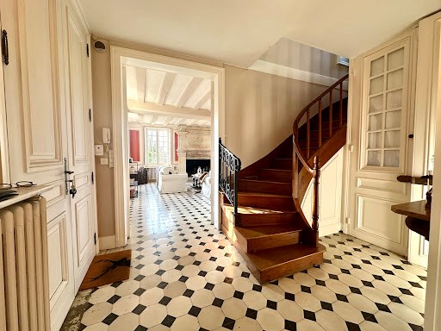
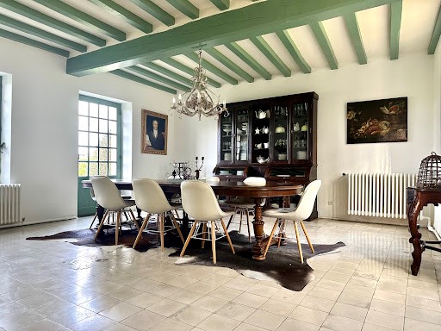
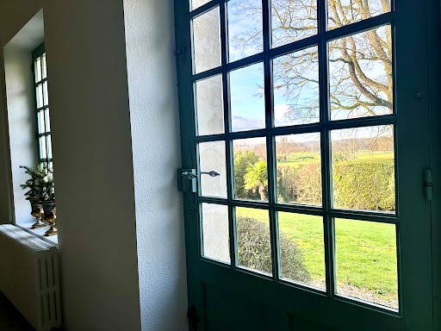
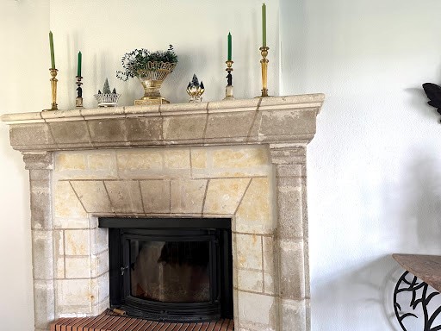
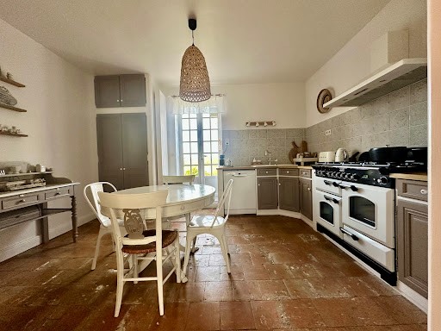
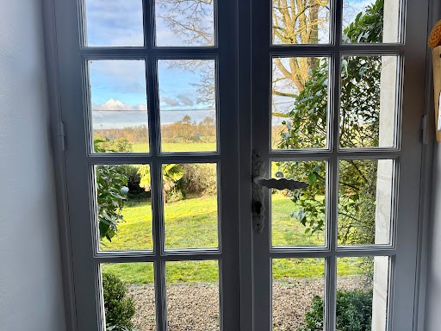
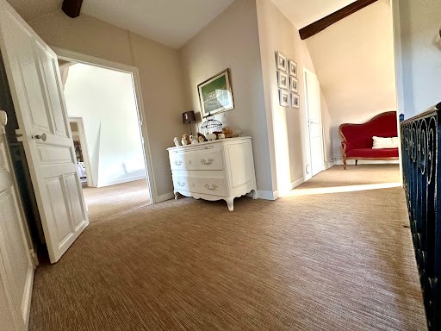
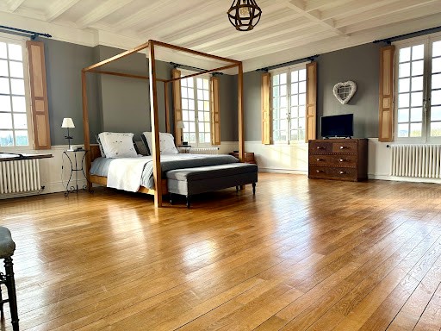
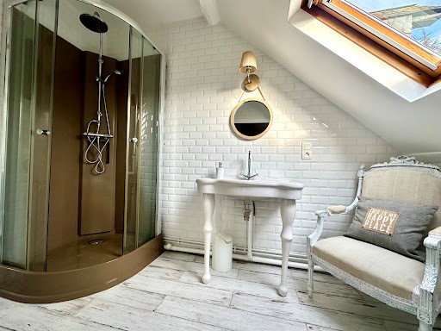
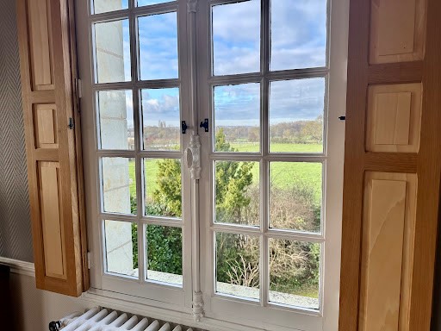
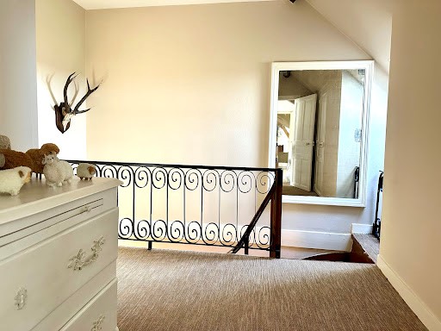
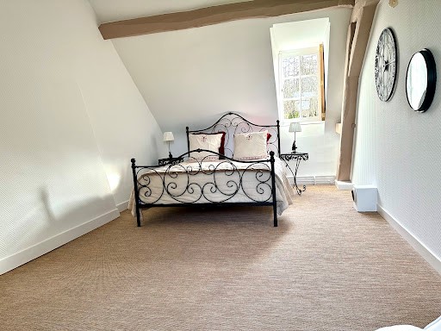
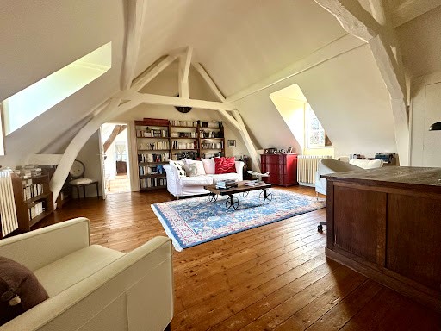
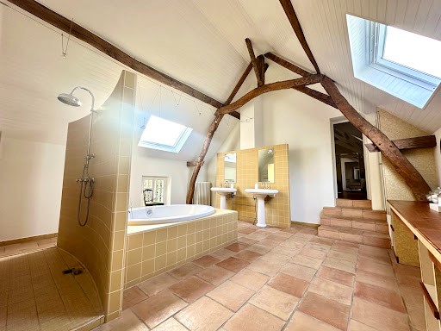
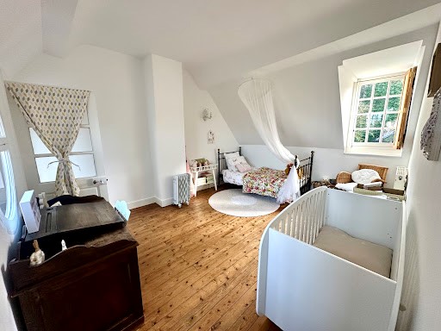
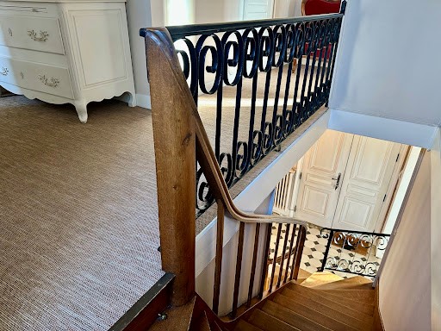
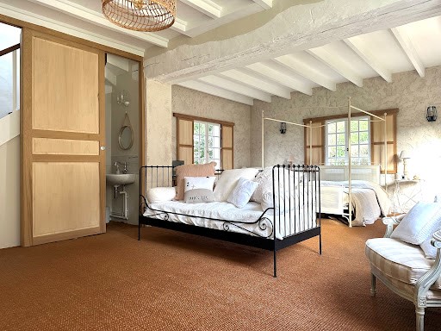
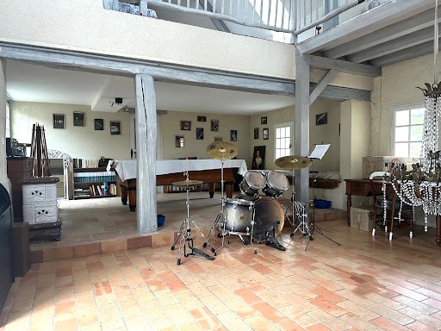
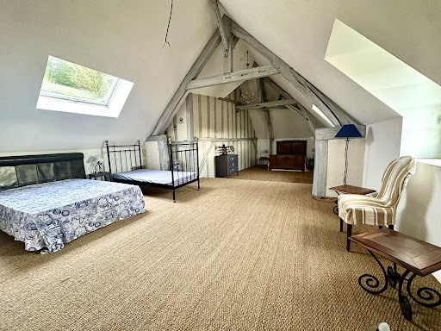
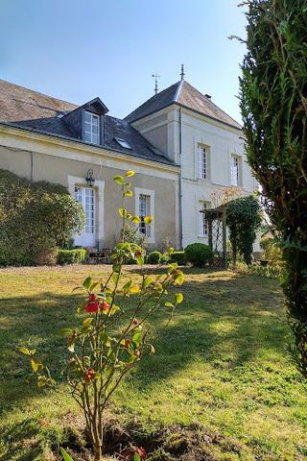
BARN -- GUEST HOUSE -- GARDEN CENTER -- CELLARS
This property is located 3 km from Chartre sur Loir, 30 km from the TGV station in 20 minutes, 2 hours from Paris by car, 39 km from Tours, 48 km from Le Mans and 25 km from the 24h of Le Mans circuit.
This property consists of a fabulous residence, a former 17th century stronghold, developing approximately 400m², a guest house of approximately 200m², a gardener's house and a barn of 200m² on the ground without forgetting two cellars, one of which which lends itself to tasting with friends, an ideal property to live there every day or spend time on weekends with friends.
The residence has been completely redesigned while respecting the authenticity of the place, the result is stunning, the distribution is fabulous, a warm and serene atmosphere reigns there.
The RESIDENCE
It opens onto an entrance hall where a magnificent staircase leads to a reception area of approximately 120m² composed of a very large living room (50m²) where a majestic fireplace with a large fireplace of pleasure reigns throughout. year round, a dining room (50m²) also decorated with a beautiful fireplace, followed by a large fitted and equipped kitchen of around 18m² opening onto the garden. French; without forgetting a cloakroom and toilet area, also equipped with a bathroom on the ground floor, very practical in the countryside.
The first floor is served by a large landing, leading to a suite of more than 50m² consisting of a very pleasant, bright bedroom with six windows opening onto the valley and a private bathroom and toilet.
The sleeping area is also composed of two other large bedrooms between 19 and 25m² as well as a bathroom and shower of 25m² and an office of 30m² without forgetting; served by a second staircase on the ground floor with an exit to the exterior, a large bedroom of 40m² and bathroom.
THE GUEST HOUSE:
Consists of a large room of 80m² also equipped with a majestic fireplace, upstairs on the mezzanine a dormitory accommodating at least six beds.
Without forgetting that we could create a kitchen and a bathroom in the adjacent rooms.
The BARN:
Today, used as a garage, it can store at least 4 vehicles.
The GARDEN CENTER:
Old kitchen of the estate, equipped with a fireplace, as well as the opening at the entrance to the cellar, very healthy, and at the right temperature for the wine.
BOILER ROOM and LINGERIE WORKSHOP in another outbuilding.
The GARDENS:
They are as well maintained as the property and can be enhanced with a swimming pool and even a formerly existing vegetable garden (integrated watering system already installed).
This property appealed to my senses, the atmosphere that reigns there is exceptional; we feel good in the moment. I recommend the detour without delay. Mehr anzeigen Weniger anzeigen VALLEE DE RONSARD PROPRIETE SUR PARC 8.700 m² GRANGE -- MAISON D’AMIS -- JARDINERIE -- CAVES
Cette propriété se situe à 3 km de la Chartre sur Loir, 30 km de la gare TGV en 20 mn, 2 h de Paris en voiture, 39 km de Tours, 48 km du Mans et 25 km du circuit des 24h du Mans.
Cette propriété se compose d'une fabuleuse demeure, ancien fief du XVIIème, développant environ 400m², d'une maison d'amis d’environ 200m², une maison de jardinier et d'une grange de 200m² au sol sans oublier deux caves dont une qui se prête à la dégustation entre amis, propriété idéale pour y vivre chaque jour ou y passer du temps les week-ends entre amis.
La demeure a été entièrement repensée tout en respectant l'authenticité du lieu, le résultat est bleffant, la distribution est fabuleuse, une ambiance chaleureuse et sereine y règne.
La DEMEURE
Elle s'ouvre sur un hall d'entrée où trône une magnifique escalier desservant, une enfilade de réception d'environ de 120m² composé d'un très grand salon (50m²) où trône une majestueuse cheminée au grand foyer du plaisir tout au long de l'année, une salle à manger (50m²) également agrémentée d'une belle cheminée, suivit par une grande cuisine d'environ 18m² aménagée et équipée ouverte sur le jardin à la française ; sans oublier un espace vestiaire et toilette, doté également d’une salle d’eau en rez-de-chaussée, très pratique à la campagne.
L'étage desservit par un large palier, desservant une suite de plus de 50m² composée d'une très agréable chambre lumineuse dotée de six fenêtres ouvertes sur le vallon et d’une salle d'eau privée et wc.
L'espace nuit est composé également de deux autres grandes chambres entre 19 et 25m² ainsi qu'une salle de bains et douche de 25m² et un bureau de 30m² sans oublier ; desservit par un deuxième escalier en rez-de-chaussée possédant une sortie sur l'extérieures, une grande chambre de 40m² et cabinet de toilette.
La MAISON D'AMIS :
Se compose d'une grande pièce de 80m² dotée également d'une majestueuse cheminée, à l'étage en mezzanine un dortoir accueillant au moins six couchages.
Sans oublier que l'on pourrait dans les pièces adjacentes réaliser une cuisine et une salle d'eau.
La GRANGE :
Aujourd'hui, à ce jour utilisée comme garage donne la possibilité d'entreposer au moins 4 véhicules.
La JARDINERIE :
Ancienne cuisine du domaine, dotée d'une cheminée, ainsi que de l'ouverture à l’entrée de la cave, très saine, et à bonne température pour le vin.
ATELIER CHAUFFERIE et LINGERIE dans une autre dépendance.
Les JARDINS :
Ils sont à l'égal de la propriété entretenus et pouvant être agrémenté d'une piscine et même d'un potager naguère existant (arrosage intégré déjà installé).
Cette propriété a interpelé mes sens, l'atmosphère qui y règne est exceptionnel ; on s'y sent bien dans l'instant. Je vous conseille le détour sans tarder. RONSARD VALLEY PROPERTY ON PARK 8,700 m²
BARN -- GUEST HOUSE -- GARDEN CENTER -- CELLARS
This property is located 3 km from Chartre sur Loir, 30 km from the TGV station in 20 minutes, 2 hours from Paris by car, 39 km from Tours, 48 km from Le Mans and 25 km from the 24h of Le Mans circuit.
This property consists of a fabulous residence, a former 17th century stronghold, developing approximately 400m², a guest house of approximately 200m², a gardener's house and a barn of 200m² on the ground without forgetting two cellars, one of which which lends itself to tasting with friends, an ideal property to live there every day or spend time on weekends with friends.
The residence has been completely redesigned while respecting the authenticity of the place, the result is stunning, the distribution is fabulous, a warm and serene atmosphere reigns there.
The RESIDENCE
It opens onto an entrance hall where a magnificent staircase leads to a reception area of approximately 120m² composed of a very large living room (50m²) where a majestic fireplace with a large fireplace of pleasure reigns throughout. year round, a dining room (50m²) also decorated with a beautiful fireplace, followed by a large fitted and equipped kitchen of around 18m² opening onto the garden. French; without forgetting a cloakroom and toilet area, also equipped with a bathroom on the ground floor, very practical in the countryside.
The first floor is served by a large landing, leading to a suite of more than 50m² consisting of a very pleasant, bright bedroom with six windows opening onto the valley and a private bathroom and toilet.
The sleeping area is also composed of two other large bedrooms between 19 and 25m² as well as a bathroom and shower of 25m² and an office of 30m² without forgetting; served by a second staircase on the ground floor with an exit to the exterior, a large bedroom of 40m² and bathroom.
THE GUEST HOUSE:
Consists of a large room of 80m² also equipped with a majestic fireplace, upstairs on the mezzanine a dormitory accommodating at least six beds.
Without forgetting that we could create a kitchen and a bathroom in the adjacent rooms.
The BARN:
Today, used as a garage, it can store at least 4 vehicles.
The GARDEN CENTER:
Old kitchen of the estate, equipped with a fireplace, as well as the opening at the entrance to the cellar, very healthy, and at the right temperature for the wine.
BOILER ROOM and LINGERIE WORKSHOP in another outbuilding.
The GARDENS:
They are as well maintained as the property and can be enhanced with a swimming pool and even a formerly existing vegetable garden (integrated watering system already installed).
This property appealed to my senses, the atmosphere that reigns there is exceptional; we feel good in the moment. I recommend the detour without delay.