DIE BILDER WERDEN GELADEN…
Häuser & einzelhäuser zum Verkauf in Boston
839.302 EUR
Häuser & Einzelhäuser (Zum Verkauf)
6 Z
7 Ba
4 Schla
Aktenzeichen:
EDEN-T103639714
/ 103639714
Aktenzeichen:
EDEN-T103639714
Land:
GB
Stadt:
Boston
Postleitzahl:
PE22 9HR
Kategorie:
Wohnsitze
Anzeigentyp:
Zum Verkauf
Immobilientyp:
Häuser & Einzelhäuser
Zimmer:
6
Schlafzimmer:
7
Badezimmer:
4
Balkon:
Ja
Terasse:
Ja

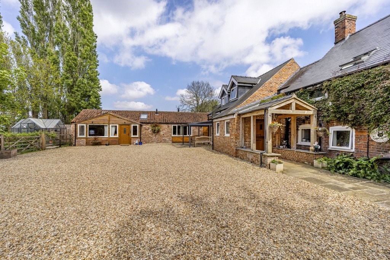
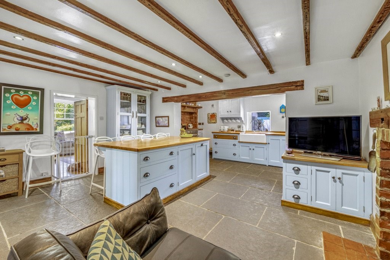
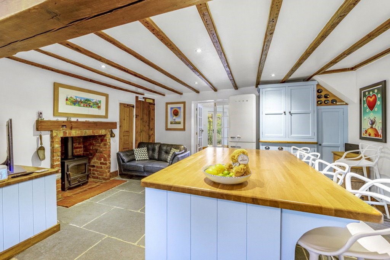
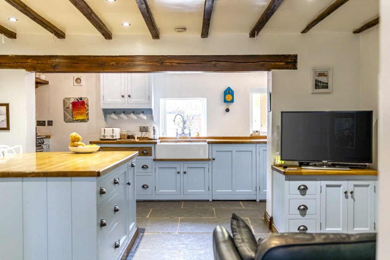
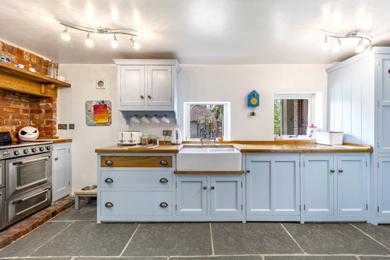
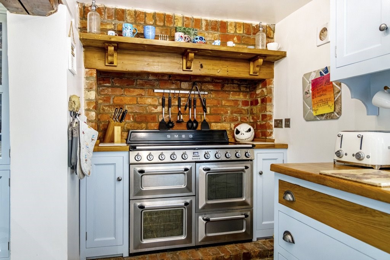
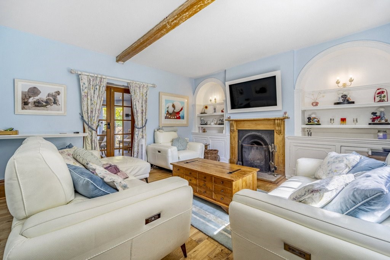
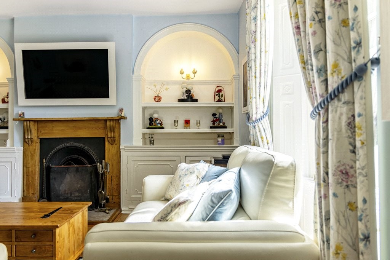
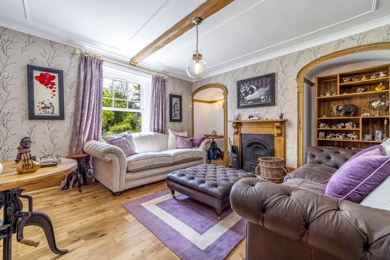
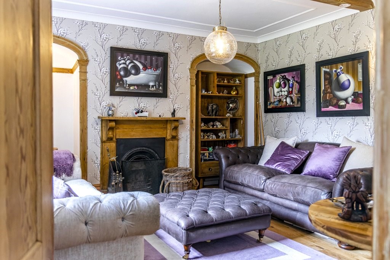
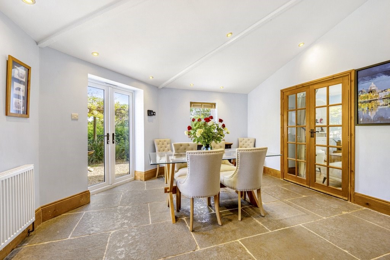
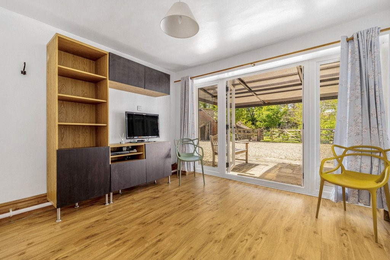
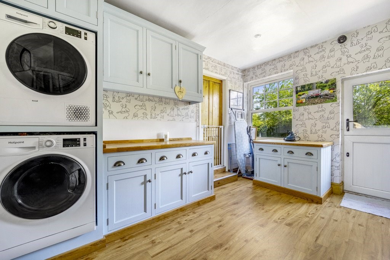

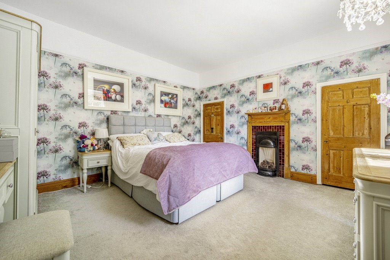
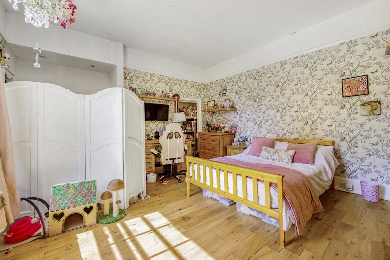
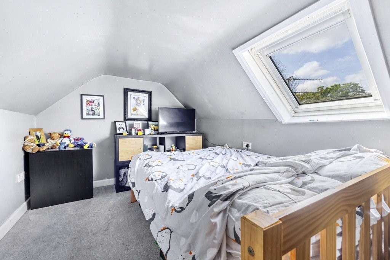
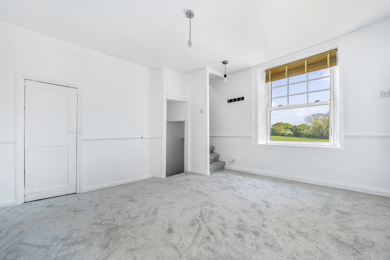

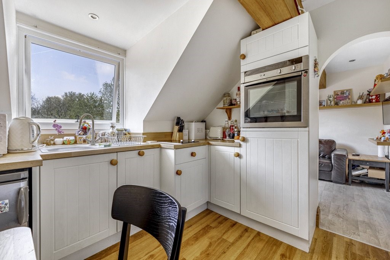
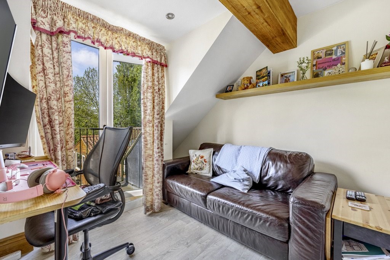
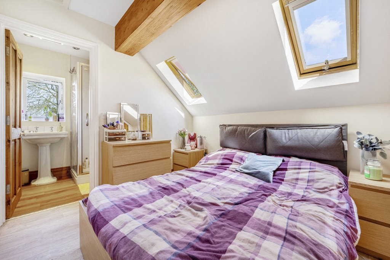
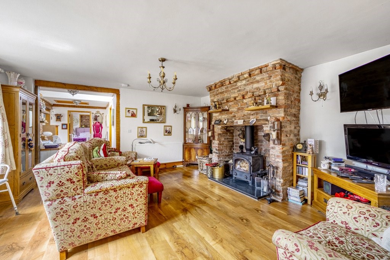
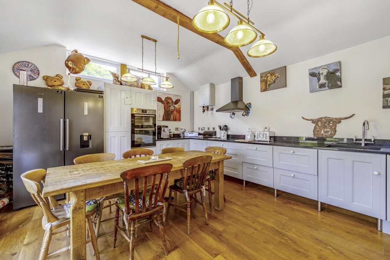

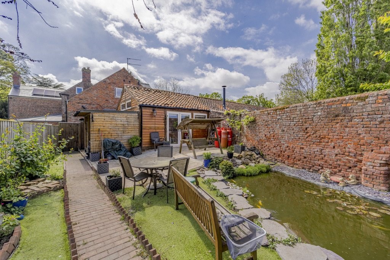
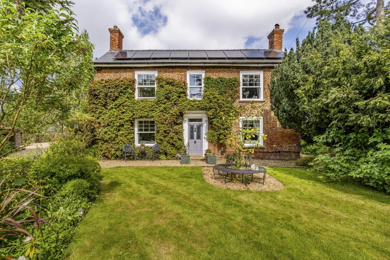
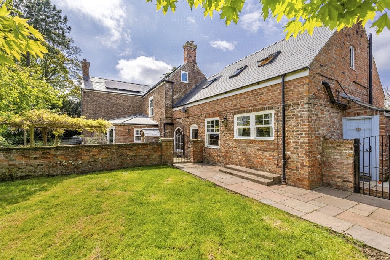
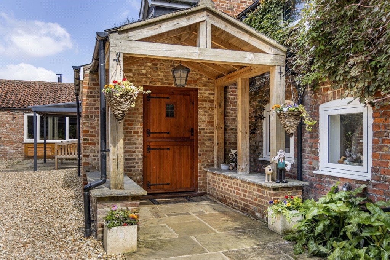
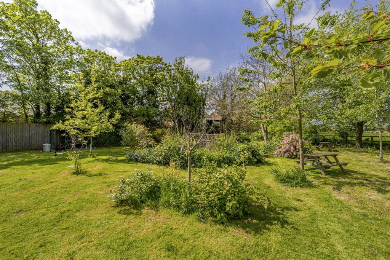
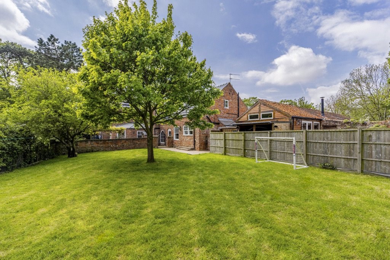
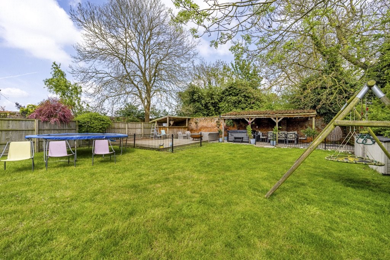
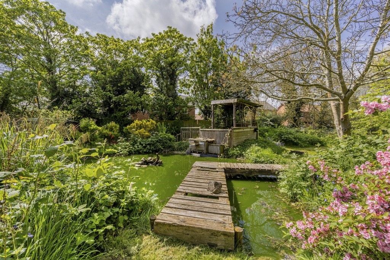
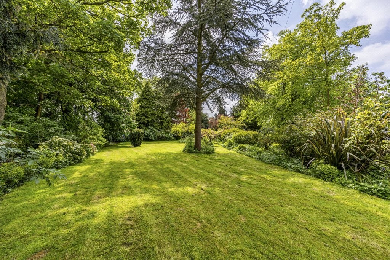
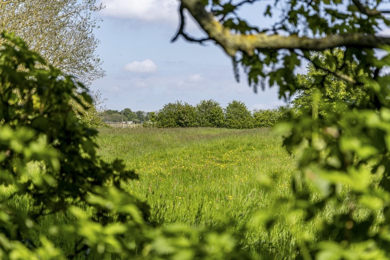
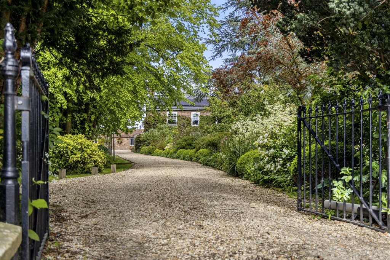
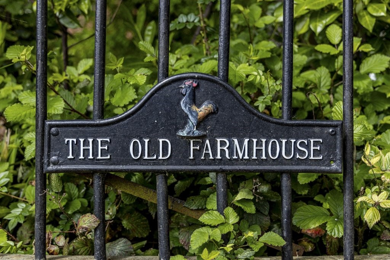
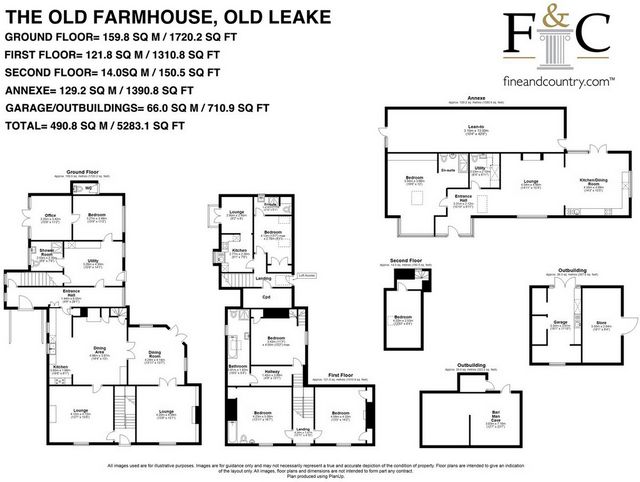

• Situated in an idyllic, private position yet within walking distance to village amenities
• Superb kitchen dining room with Clearview wood-burning stove and Smeg range cooker
• Bespoke handcrafted Murdoch Troon fitted kitchen with solid wood worktops and island
• Large utility room fitted with Murdoch Troon cabinetry and space for two appliances
• Double aspect dining room, connects seamlessly with the kitchen and has French doors to the garden and double doors to the generous family lounge
• Both lounge and living room have recessed cast iron, open fires with timber surrounds, original exposed beams and attractive, period alcoves
• Generous entrance hall with exposed brickwork and large arched window
• Ground floor bedroom with adjoining study / playroom with French doors to the terrace
• 3 bedrooms to the first floor, one en-suite and further loft bedroom with Velux window
• Large family bathroom with Lefroy Brooks fittings and separate shower and bath
• Self-contained apartment located on first floor of the main house
• Apartment has one en-suite bedroom, kitchen and living room with French doors leading to a Juliet-style balcony
• Detached 1390 sq.ft. one bedroom annexe with private garden with koi pond
• The annexe has a large dining kitchen with French doors to the terrace, living room with woodburing stove and Karndean flooring, en-suite bedroom with fitted wardrobes, separate utility room
• Daikin Air Source Heat Pump with new radiators and pipework throughout
• Traditional uPVC windows throughout, installed by Basfords of Nottingham
• Ground floor shower room
• The grounds feature mature trees, lawns, sunny terraces, greenhouse and large wildlife pond with decked walk way and seating area
• The extensive walled garden is divided between the main house and the annexe and has a large terrace area with hot tub (available by separate negotiation)
• Sweeping gravel driveway is accessed through double electric gates
• Brick and pantile detached garage / store
• Detached 23ft. ‘Man Cave’ outbuilding with bar, cinema room and wood-burning stove
• 18 solar panels with battery storage LocationThe property sits in a rural position on the edge of the village of Old Leake just off the A52. Old Leake is just 8 miles, less than 10 minutes, from Boston which offers a comprehensive range of social, retail and educational facilities and 14 miles from the popular coastal resort of Skegness with its sandy beaches stretching for miles beyond. The Lincolnshire Wolds is an Area of Outstanding Natural Beauty and is less than a half an hour drive north and the RSPB Nature Reserve at Freiston Shore is a 10 minute drive south.Old Leake is a thriving village with a strong sense of community. The village has a range of amenities, including a primary school, a post office, an active village hall, and several shops including a Coop and two pubs. The village also has a number of sports clubs, including a football club and a cricket club.SchoolsOld Leake Primary and Nursery School rated Good by Ofsted is located a short walk away and the private Highgate Day Nursery and Preschool, also rated Good, is just over 2 miles away. For secondary education, Old Leake has the very well regarded Giles Academy which is a mixed state school rated Good by Ofsted, and Boston has popular grammar schools, The Boston Grammar School (for boys) and The Boston High School (for girls), both rated Good.Seller Insights“We were looking for a family home that could accommodate our growing children and also somewhere that had space for my parents to live with us, yet remain independent and The Old Farmhouse has provided us with that and so much more.”“The main house has five bedrooms and an additional self-contained one-bedroom apartment and there is a substantial, detached annex that we have completely renovated for my parents so the accommodation lends itself to those who want plenty of space for multigenerational living, guests or holiday / rental accommodation.”“It was important to us to upgrade the house sympathetically and we have sourced the highest quality materials and trades to achieve this. We have refurbished the entire house and the next owners can just step in and enjoy living here.”“Last year we installed a Daikin Air Source Heat Pump with new radiators and pipework throughout. The windows were upgraded to traditional uPVC by Basfords of Nottingham and have a 20 year warranty. The main house had a new roof four years ago and we have fully insulated the walls and ceiling and decorated to a standard throughout. The house is incredibly warm and efficient to heat and now has an Energy Performance Certificate of B.”“The kitchen has beautiful handmade cabinetry and solid wood worktops all made by Murdoch Troon (which are continued into the utility room) and we installed a Clearview stove last year and this area has become the heart of our busy home.”“The family lounge has a superb open fire that we have lit throughout winter and we use the other living room for entertaining and special occasions.”“The grounds are idyllic, we have what we call the paddock which is an area with mature trees, including a huge Walnut tree, a greenhouse and pond with decking and seating area. It is a lovely peaceful place to sit, watch and listen to the wildlife and home to our Runner Duck family.”“The walled garden, which has a section fenced off to provide a private garden for the annex, is a real suntrap. The walls provide shelter and warmth and at the bottom there is a large terrace area where we currently have a hot tub, perfect for a relaxing summer evening. We are fortunate to have a huge selection of mature trees including oak, silver birch, maples and a 200 year old Damson tree. The gravel terrace, that can be accessed off the dining room, has a wishing well (with safety grill) and wisteria archway that is stunning when in bloom.”“We converted one of the outbuildings into what we call a ‘Man Cave’ it’s a fun space fitted out with wooden flooring, a bar, cinema screen and log burning stove.”“The village has a strong sense of community and the Church and Community Centre host a range of activities such as Yoga, badminton and various children’s clubs which we have enjoyed over the years. All the village is in walking distance and has a Coop, Café, GPs, Fish and Chip shop and two good pubs. We particularly like dining at The Bricklayers Arms which has a good beer garden in summer and a roaring fire to welcome you during winter.”“We are spoilt for choice when it comes to walking our dogs, we love going to Jenny’s Wood at the Sir Joseph Banks Country Park and Winthorpe Beach, with its wide sandy stretch of coastline and traditional promenade, is very special.”“The Old Farmhouse offers an incredible quality of life, you can enjoy the peace and space of rural life yet with a short walk to the village you have shops, pubs and excellent schools”Services: Mains electricity and water; private septic tank; Air Source Heat Pump; 18 Solar Panels with battery storage
Local Authority: Boston Borough Council
Council Tax Band: E
EPC: B
EPC Annex: BFeatures:
- Terrace
- Balcony
- Garden Mehr anzeigen Weniger anzeigen The Old Farmhouse is an immaculately presented six-bedroom family home with a substantial, detached one-bedroom annex, idyllically situated in private and mature grounds. This handsome period property seamlessly combines peaceful, country living with modern energy efficiency and is conveniently located within walking distance to the charming and well served village of Old Leake.Recently refurbished throughout, the property boasts a superb handcrafted dining kitchen, family lounge, living room and dining room with French doors to the garden. An office, bedroom, shower room and large utility complete the ground floor accommodation. The first floor has three bedrooms, one ensuite, a large family bathroom and a self-contained one bedroom apartment with kitchen, living and shower room, ideal for a relative who seeks independent living. The second floor provides a further double bedroom.The village of Old Leake is 8 miles north east from the historic market town of Boston and the sandy beaches of Skegness are just a 16 mile drive away. • Immaculate, recently refurbished 6 bedroom family home with substantial detached annexe
• Situated in an idyllic, private position yet within walking distance to village amenities
• Superb kitchen dining room with Clearview wood-burning stove and Smeg range cooker
• Bespoke handcrafted Murdoch Troon fitted kitchen with solid wood worktops and island
• Large utility room fitted with Murdoch Troon cabinetry and space for two appliances
• Double aspect dining room, connects seamlessly with the kitchen and has French doors to the garden and double doors to the generous family lounge
• Both lounge and living room have recessed cast iron, open fires with timber surrounds, original exposed beams and attractive, period alcoves
• Generous entrance hall with exposed brickwork and large arched window
• Ground floor bedroom with adjoining study / playroom with French doors to the terrace
• 3 bedrooms to the first floor, one en-suite and further loft bedroom with Velux window
• Large family bathroom with Lefroy Brooks fittings and separate shower and bath
• Self-contained apartment located on first floor of the main house
• Apartment has one en-suite bedroom, kitchen and living room with French doors leading to a Juliet-style balcony
• Detached 1390 sq.ft. one bedroom annexe with private garden with koi pond
• The annexe has a large dining kitchen with French doors to the terrace, living room with woodburing stove and Karndean flooring, en-suite bedroom with fitted wardrobes, separate utility room
• Daikin Air Source Heat Pump with new radiators and pipework throughout
• Traditional uPVC windows throughout, installed by Basfords of Nottingham
• Ground floor shower room
• The grounds feature mature trees, lawns, sunny terraces, greenhouse and large wildlife pond with decked walk way and seating area
• The extensive walled garden is divided between the main house and the annexe and has a large terrace area with hot tub (available by separate negotiation)
• Sweeping gravel driveway is accessed through double electric gates
• Brick and pantile detached garage / store
• Detached 23ft. ‘Man Cave’ outbuilding with bar, cinema room and wood-burning stove
• 18 solar panels with battery storage LocationThe property sits in a rural position on the edge of the village of Old Leake just off the A52. Old Leake is just 8 miles, less than 10 minutes, from Boston which offers a comprehensive range of social, retail and educational facilities and 14 miles from the popular coastal resort of Skegness with its sandy beaches stretching for miles beyond. The Lincolnshire Wolds is an Area of Outstanding Natural Beauty and is less than a half an hour drive north and the RSPB Nature Reserve at Freiston Shore is a 10 minute drive south.Old Leake is a thriving village with a strong sense of community. The village has a range of amenities, including a primary school, a post office, an active village hall, and several shops including a Coop and two pubs. The village also has a number of sports clubs, including a football club and a cricket club.SchoolsOld Leake Primary and Nursery School rated Good by Ofsted is located a short walk away and the private Highgate Day Nursery and Preschool, also rated Good, is just over 2 miles away. For secondary education, Old Leake has the very well regarded Giles Academy which is a mixed state school rated Good by Ofsted, and Boston has popular grammar schools, The Boston Grammar School (for boys) and The Boston High School (for girls), both rated Good.Seller Insights“We were looking for a family home that could accommodate our growing children and also somewhere that had space for my parents to live with us, yet remain independent and The Old Farmhouse has provided us with that and so much more.”“The main house has five bedrooms and an additional self-contained one-bedroom apartment and there is a substantial, detached annex that we have completely renovated for my parents so the accommodation lends itself to those who want plenty of space for multigenerational living, guests or holiday / rental accommodation.”“It was important to us to upgrade the house sympathetically and we have sourced the highest quality materials and trades to achieve this. We have refurbished the entire house and the next owners can just step in and enjoy living here.”“Last year we installed a Daikin Air Source Heat Pump with new radiators and pipework throughout. The windows were upgraded to traditional uPVC by Basfords of Nottingham and have a 20 year warranty. The main house had a new roof four years ago and we have fully insulated the walls and ceiling and decorated to a standard throughout. The house is incredibly warm and efficient to heat and now has an Energy Performance Certificate of B.”“The kitchen has beautiful handmade cabinetry and solid wood worktops all made by Murdoch Troon (which are continued into the utility room) and we installed a Clearview stove last year and this area has become the heart of our busy home.”“The family lounge has a superb open fire that we have lit throughout winter and we use the other living room for entertaining and special occasions.”“The grounds are idyllic, we have what we call the paddock which is an area with mature trees, including a huge Walnut tree, a greenhouse and pond with decking and seating area. It is a lovely peaceful place to sit, watch and listen to the wildlife and home to our Runner Duck family.”“The walled garden, which has a section fenced off to provide a private garden for the annex, is a real suntrap. The walls provide shelter and warmth and at the bottom there is a large terrace area where we currently have a hot tub, perfect for a relaxing summer evening. We are fortunate to have a huge selection of mature trees including oak, silver birch, maples and a 200 year old Damson tree. The gravel terrace, that can be accessed off the dining room, has a wishing well (with safety grill) and wisteria archway that is stunning when in bloom.”“We converted one of the outbuildings into what we call a ‘Man Cave’ it’s a fun space fitted out with wooden flooring, a bar, cinema screen and log burning stove.”“The village has a strong sense of community and the Church and Community Centre host a range of activities such as Yoga, badminton and various children’s clubs which we have enjoyed over the years. All the village is in walking distance and has a Coop, Café, GPs, Fish and Chip shop and two good pubs. We particularly like dining at The Bricklayers Arms which has a good beer garden in summer and a roaring fire to welcome you during winter.”“We are spoilt for choice when it comes to walking our dogs, we love going to Jenny’s Wood at the Sir Joseph Banks Country Park and Winthorpe Beach, with its wide sandy stretch of coastline and traditional promenade, is very special.”“The Old Farmhouse offers an incredible quality of life, you can enjoy the peace and space of rural life yet with a short walk to the village you have shops, pubs and excellent schools”Services: Mains electricity and water; private septic tank; Air Source Heat Pump; 18 Solar Panels with battery storage
Local Authority: Boston Borough Council
Council Tax Band: E
EPC: B
EPC Annex: BFeatures:
- Terrace
- Balcony
- Garden Stary Dom Wiejski to nieskazitelnie prezentujący się dom rodzinny z sześcioma sypialniami i pokaźnym, wolnostojącym aneksem z jedną sypialnią, idyllicznie położony na prywatnym i dojrzałym terenie. Ta piękna nieruchomość z epoki płynnie łączy spokojne, wiejskie życie z nowoczesną efektywnością energetyczną i jest dogodnie zlokalizowana w odległości spaceru od uroczej i dobrze obsługiwanej wioski Old Leake. Niedawno odnowiona nieruchomość oferuje wspaniałą, ręcznie wykonaną kuchnię jadalną, salon rodzinny, salon i jadalnię z francuskimi drzwiami do ogrodu. Biuro, sypialnia, łazienka z prysznicem i duże pomieszczenie gospodarcze uzupełniają mieszkanie na parterze. Na pierwszym piętrze znajdują się trzy sypialnie, jedna z łazienką, duża rodzinna łazienka i samodzielny apartament z jedną sypialnią z kuchnią, salonem i łazienką z prysznicem, idealny dla krewnego, który szuka niezależnego życia. Na drugim piętrze znajduje się kolejna sypialnia z dwuosobowym łóżkiem. Wioska Old Leake znajduje się 8 mil na północny wschód od zabytkowego miasta targowego Boston, a piaszczyste plaże Skegness oddalone są o zaledwie 16 mil jazdy. • Nieskazitelny, niedawno odnowiony dom rodzinny z 6 sypialniami i dużym wolnostojącym aneksem • Położony w idyllicznym, prywatnym miejscu, ale w odległości spaceru od udogodnień wioski • Wspaniała kuchnia, jadalnia z piecem opalanym drewnem Clearview i kuchenką Smeg • Wykonana na zamówienie, ręcznie wykonana kuchnia Murdoch Troon z blatami z litego drewna i wyspą • Duże pomieszczenie gospodarcze wyposażone w szafki Murdoch Troon i miejsce na dwa urządzenia • Jadalnia o podwójnym aspekcie, bezproblemowo łączy się z kuchnią i ma francuskie drzwi do ogrodu i podwójne drzwi do przestronnego salonu rodzinnego • Zarówno salon, jak i salon mają wpuszczane żeliwne, otwarte kominki z drewnianymi obramowaniami, oryginalne odsłonięte belki i atrakcyjne wnęki z epoki • Obszerny hol wejściowy z odsłoniętą cegłą i dużym łukowatym oknem • Sypialnia na parterze z przylegającym gabinetem / pokojem zabaw z francuskimi drzwiami na taras • 3 sypialnie na pierwszym piętrze, jedna łazienka i kolejna sypialnia na poddaszu z oknem Velux • Duża rodzinna łazienka z armaturą Lefroy Brooks oraz oddzielnym prysznicem i wanną • Samodzielny apartament położony na pierwszym piętrze głównego domu • Apartament ma jedną sypialnię z łazienką, kuchnię i salon z francuskimi drzwiami prowadzącymi na balkon w stylu Julii • Wolnostojący 1390 stóp kwadratowych. aneks z jedną sypialnią i prywatnym ogrodem ze stawem koi • Aneks posiada dużą kuchnię jadalną z francuskimi drzwiami na taras, salon z piecem do opalania drewnem i podłogą Karndean, sypialnię z łazienką i wbudowanymi szafami, oddzielne pomieszczenie gospodarcze • Powietrzna pompa ciepła Daikin z nowymi grzejnikami i orurowaniem w całym • Tradycyjne okna PCV w całym budynku, zainstalowane przez Basfords z Nottingham • Łazienka z prysznicem na parterze • Na terenie znajdują się dojrzałe drzewa, trawniki, słoneczne tarasy, szklarnia i duży staw z dzikimi zwierzętami z tarasowym chodnikiem i częścią wypoczynkową • Rozległy ogród otoczony murem jest podzielony między główny dom a aneks i posiada duży taras z wanną z hydromasażem (dostępny po osobnych negocjacjach) • Zamaszysty żwirowy podjazd jest dostępny przez podwójne bramy elektryczne • Wolnostojący garaż / sklep z cegły i dachu • Wolnostojący 23-metrowy budynek gospodarczy "Man Cave" z barem, sala kinowa i piec opalany drewnem • 18 paneli słonecznych z akumulatorem Lokalizacja Nieruchomość znajduje się w wiejskiej okolicy na skraju wioski Old Leake, tuż przy autostradzie A52. Old Leake znajduje się zaledwie 8 mil, mniej niż 10 minut, od Bostonu, który oferuje szeroką gamę obiektów socjalnych, handlowych i edukacyjnych oraz 14 mil od popularnego nadmorskiego kurortu Skegness z piaszczystymi plażami ciągnącymi się kilometrami. Lincolnshire Wolds to obszar o wyjątkowym pięknie naturalnym, oddalony o mniej niż pół godziny jazdy na północ, a rezerwat przyrody RSPB w Freiston Shore oddalony jest o 10 minut jazdy na południe. Old Leake to tętniąca życiem wioska z silnym poczuciem wspólnoty. W wiosce znajduje się szereg udogodnień, w tym szkoła podstawowa, poczta, czynny ratusz wiejski oraz kilka sklepów, w tym spółdzielnia i dwa puby. We wsi znajduje się również wiele klubów sportowych, w tym klub piłkarski i klub krykieta. Szkoły podstawowe i przedszkole Old Leake, ocenione jako dobre przez Ofsted, znajduje się w odległości krótkiego spaceru od hotelu, a prywatny żłobek i przedszkole Highgate, również oceniony jako dobry, znajduje się nieco ponad 2 mile od hotelu. Jeśli chodzi o edukację średnią, Old Leake ma bardzo dobrze ocenianą Giles Academy, która jest mieszaną szkołą państwową ocenioną przez Ofsted jako dobrą, a Boston ma popularne gimnazja, The Boston Grammar School (dla chłopców) i The Boston High School (dla dziewcząt), oba z oceną dobrą. Seller Insights "Szukaliśmy domu rodzinnego, który mógłby pomieścić nasze dorastające dzieci, a także miejsca, w którym moi rodzice mogliby z nami mieszkać, a jednocześnie pozostać niezależnymi, a The Old Farmhouse zapewnił nam to i wiele więcej". "Główny dom ma pięć sypialni i dodatkowy samodzielny apartament z jedną sypialnią, a także pokaźny, wolnostojący aneks, który całkowicie wyremontowaliśmy dla moich rodziców, więc zakwaterowanie nadaje się dla tych, którzy chcą dużo miejsca do życia wielopokoleniowego, gości lub zakwaterowania wakacyjnego / na wynajem." "Zależało nam na tym, aby zmodernizować dom w odpowiedni sposób, a aby to osiągnąć, pozyskaliśmy najwyższej jakości materiały i branże. Wyremontowaliśmy cały dom, a kolejni właściciele mogą po prostu wkroczyć i cieszyć się życiem tutaj." "W zeszłym roku zainstalowaliśmy powietrzną pompę ciepła Daikin z nowymi grzejnikami i rurociągami w całym budynku. Okna zostały zmodernizowane do tradycyjnego PCV przez firmę Basfords z Nottingham i posiadają 20-letnią gwarancję. Główny dom miał nowy dach cztery lata temu, a my w pełni zaizolowaliśmy ściany i sufit oraz udekorowaliśmy w całym standardzie. Dom jest niezwykle ciepły i wydajny w ogrzewaniu, a teraz posiada świadectwo charakterystyki energetycznej B." "Kuchnia ma piękne, ręcznie robione szafki i blaty z litego drewna, wszystkie wykonane przez Murdoch Troon (które są kontynuowane w pomieszczeniu gospodarczym), a w zeszłym roku zainstalowaliśmy piec Clearview i ten obszar stał się sercem naszego ruchliwego domu". "W salonie rodzinnym znajduje się wspaniały kominek, który rozpaliliśmy przez całą zimę, a drugi salon wykorzystujemy do rozrywki i specjalnych okazji". "Teren jest idylliczny, mamy coś, co nazywamy wybiegiem, który jest obszarem z dojrzałymi drzewami, w tym ogromnym drzewem orzechowym, szklarnią i stawem z tarasem i częścią wypoczynkową. Jest to piękne, spokojne miejsce do siedzenia, oglądania i słuchania dzikiej przyrody oraz dom naszej rodziny Runner Duck." "Otoczony murem ogród, który ma część ogrodzoną, aby zapewnić prywatny ogród dla aneksu, jest prawdziwą pułapką na słońce. Ściany zapewniają schronienie i ciepło, a na dole znajduje się duży taras, na którym obecnie mamy wannę z hydromasażem, idealną na relaksujący letni wieczór. Mamy szczęście, że mamy ogromny wybór dojrzałych drzew, w tym dębu, brzozy srebrzystej, klonów i 200-letniego drzewa Damson. Żwirowy taras, na który można wyjść z jadalni, ma studnię życzeń (z kratką bezpieczeństwa) i łuk glicynii, który jest oszałamiający, gdy kwitnie." "Przekształciliśmy jeden z budynków gospodarczych w coś, co nazywamy »Jaskinią Człowieka«, jest to zabawna przestrzeń wyposażona w drewnianą podłogę, bar, ekran kinowy i piec opalany drewnem". "W wiosce panuje silne poczucie wspólnoty, a w kościele i centrum kultury odbywa się szereg zajęć, takich jak joga, badminton i różne kluby dla dzieci, z których korzystaliśmy przez lata. Cała wioska znajduje się w odległości spaceru i ma Coop, Café, GPs, sklep z rybami i frytkami oraz dwa dobre puby. Szczególnie podoba nam się posiłek w The Bricklayers Arms, który latem ma dobry ogródek piwny, a zimą ryczący ogień." "Jesteśmy rozpieszczani wyborem, jeśli chodzi o spacery z naszymi psami, uwielbiamy chodzić do Jenny's Wood w Sir Joseph Banks Country Park, a plaża Winthorpe, z szerokim piaszczystym odcinkiem wybrzeża i tradycyjną promenadą, jest wyjątkowa". "Stary dom wiejski oferuje niesamowitą jakość życia, możesz cieszyć się spokojem i przestrzenią wiejskiego życia, a jednocześnie w odległości krótkiego spaceru od wioski znajdują się sklepy, puby i doskonałe szkoły" Usługi: Sieć elektryczna i woda; prywatny szambo; powietrzna pompa ciepła; 18 Panele słoneczne z akumulatorem Władze lokalne: Rada Miejska Bostonu Pasmo podatkowe: E EPC: B EPC Załącznik: BFeatures:
- Terrace
- Balcony
- Garden