2.400.000 EUR
2.625.000 EUR
2.850.000 EUR
6 Z
170 m²
2.625.000 EUR
2.950.000 EUR
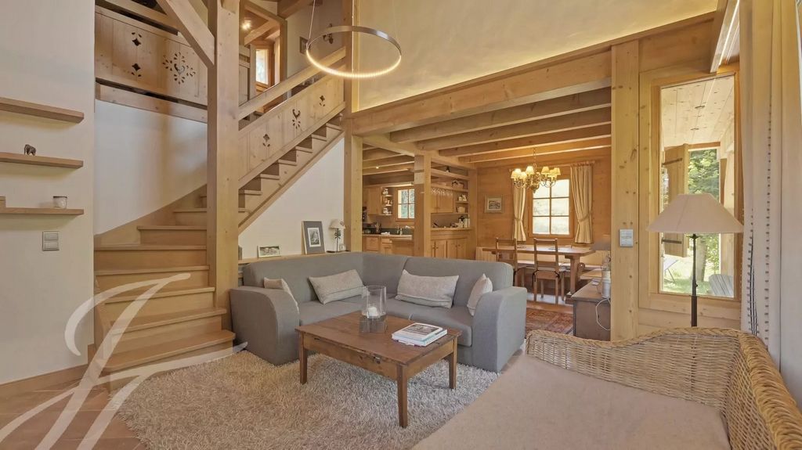
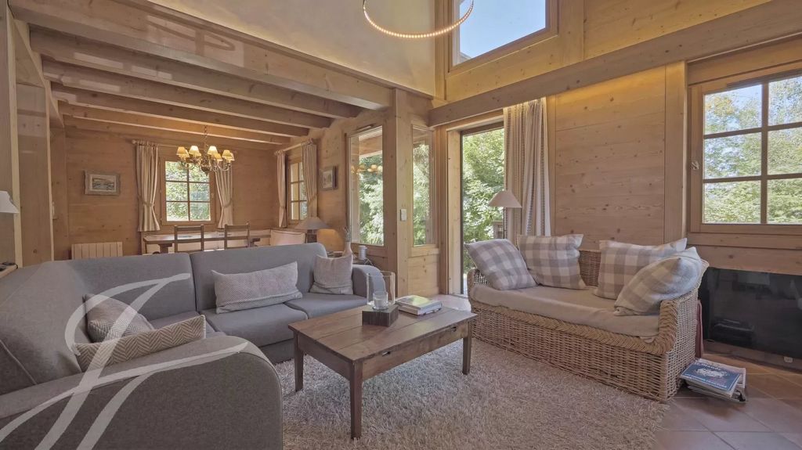
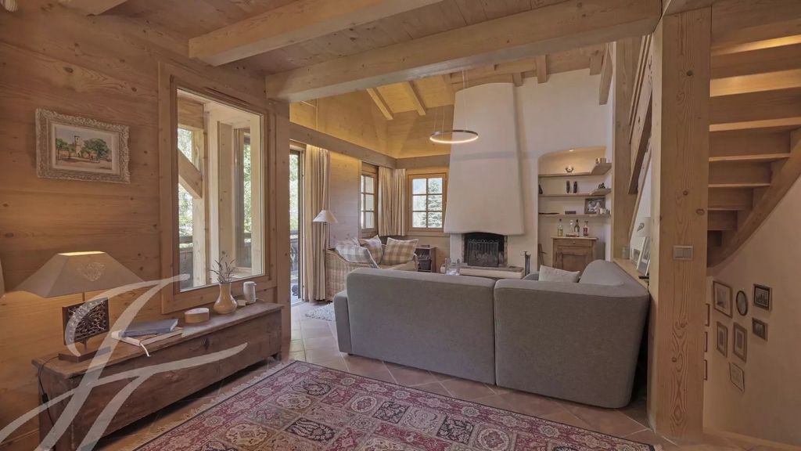
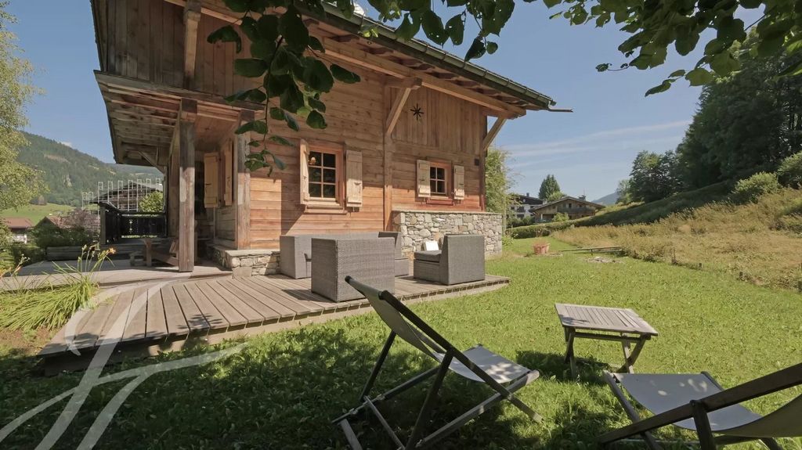
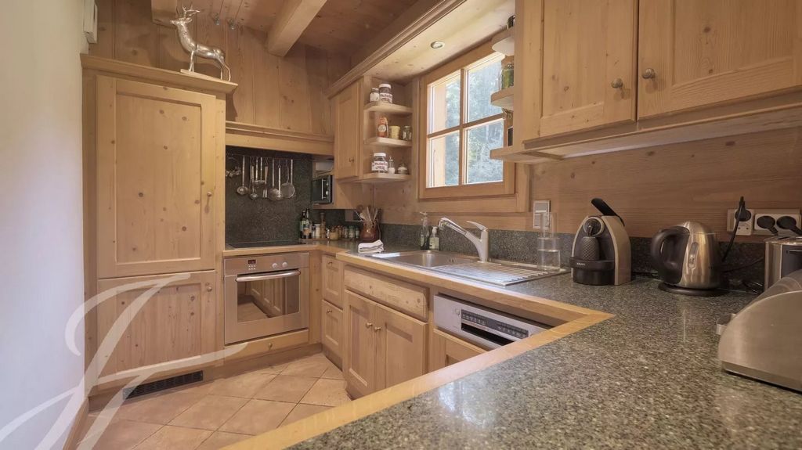
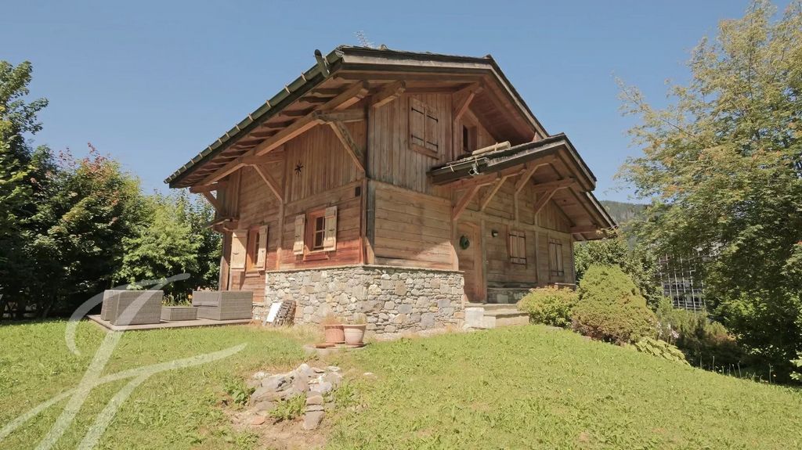
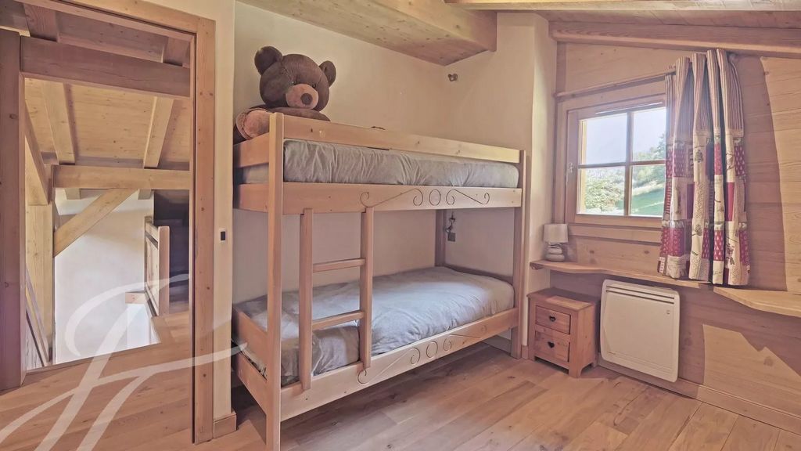

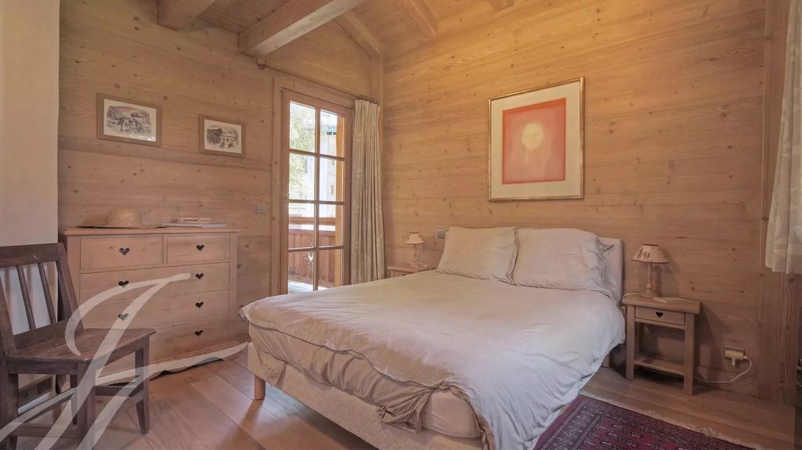
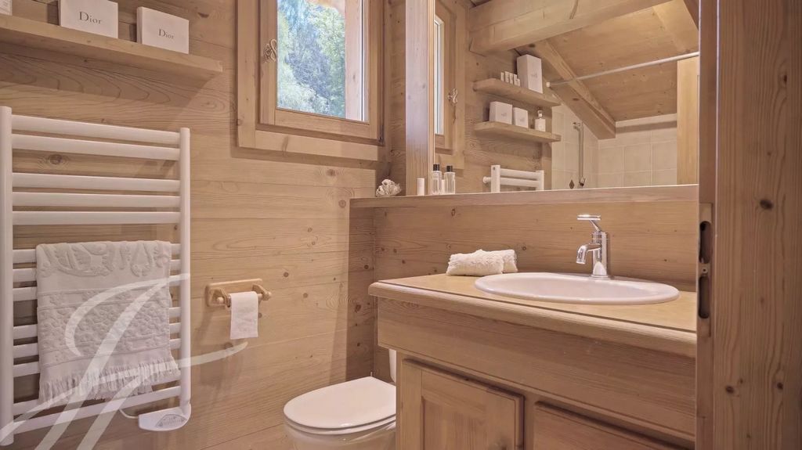
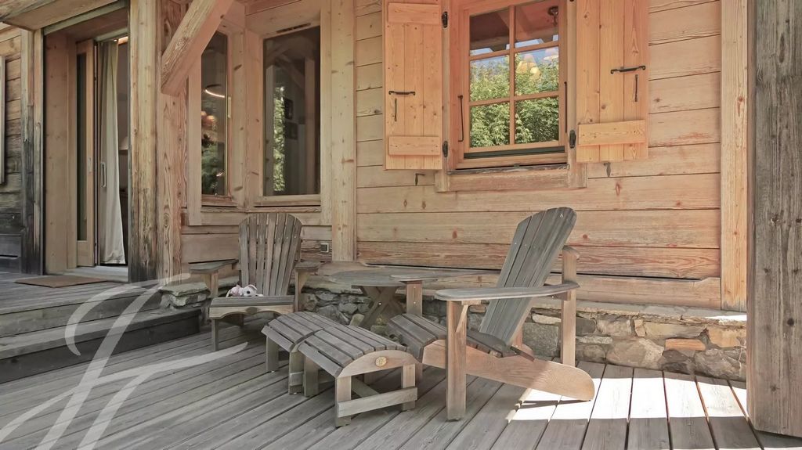
Garden level: entrance with storage, fitted and equipped kitchen opening onto dining room, living room with open fireplace opening onto terrace with access to wooded garden, bedroom, bathroom with shower and WC.
First floor: two bedrooms including one with balcony, bathroom with bathtub and mezzanine / sleeping area.
First floor: bedroom with shower room, laundry room, cellar, ski/utility room and 1-car garage. Mehr anzeigen Weniger anzeigen Situé à Rochebrune dans un environnement calme, chalet construit en 2002 d’une surface totale d'environ 153m2 édifié sur un terrain d’une superficie de 708m2 comprenant :
Rez-de-jardin: entrée avec rangement, cuisine aménagée et équipée donnant sur salle à manger, salon avec cheminée ouverte donnant sur terrasse avec accès jardin arboré, une chambre, une salle de bains avec douche et WC.
À l’étage : Deux chambres dont une avec balcon, salle de bains avec baignoire et mezzanine / coin nuit.
Rez-de-chaussée : une chambre avec salle de douche, buanderie, cave, local à ski/vestiaire et garage 1 place. Located in Rochebrune in a quiet area, chalet built in 2002 with a total surface area of approx. 153m2 on a 708m2 comprising :
Garden level: entrance with storage, fitted and equipped kitchen opening onto dining room, living room with open fireplace opening onto terrace with access to wooded garden, bedroom, bathroom with shower and WC.
First floor: two bedrooms including one with balcony, bathroom with bathtub and mezzanine / sleeping area.
First floor: bedroom with shower room, laundry room, cellar, ski/utility room and 1-car garage.