DIE BILDER WERDEN GELADEN…
Häuser & einzelhäuser zum Verkauf in Farningham
1.951.614 EUR
Häuser & Einzelhäuser (Zum Verkauf)
4 Z
5 Ba
4 Schla
Aktenzeichen:
EDEN-T103432558
/ 103432558
Aktenzeichen:
EDEN-T103432558
Land:
GB
Stadt:
Kent
Postleitzahl:
DA4 9AQ
Kategorie:
Wohnsitze
Anzeigentyp:
Zum Verkauf
Immobilientyp:
Häuser & Einzelhäuser
Zimmer:
4
Schlafzimmer:
5
Badezimmer:
4
Parkplätze:
1

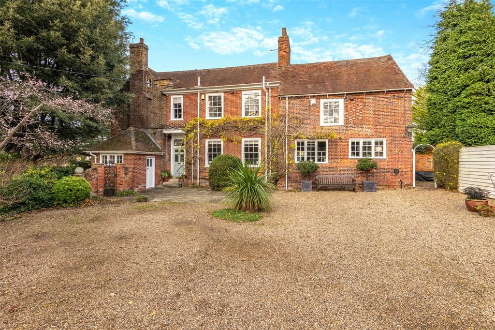

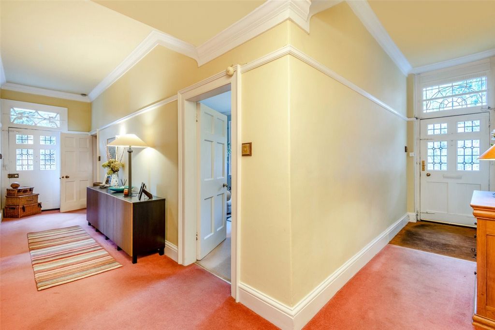
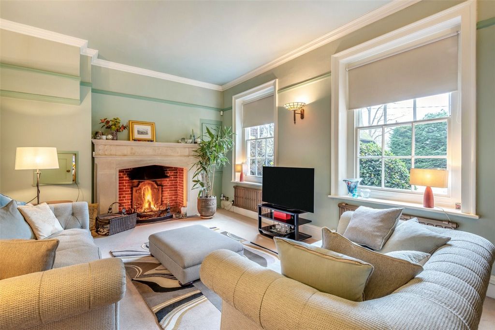
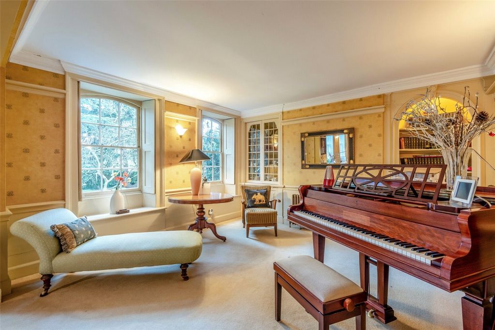
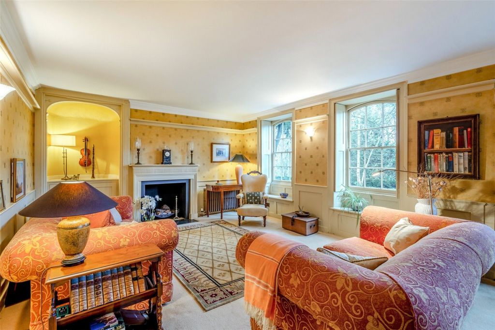

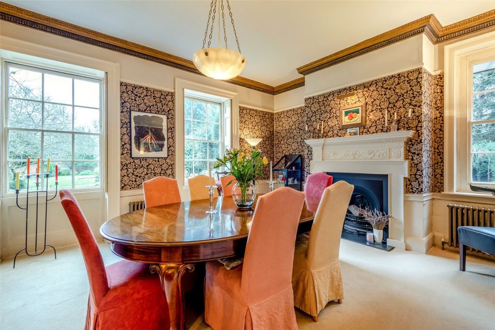
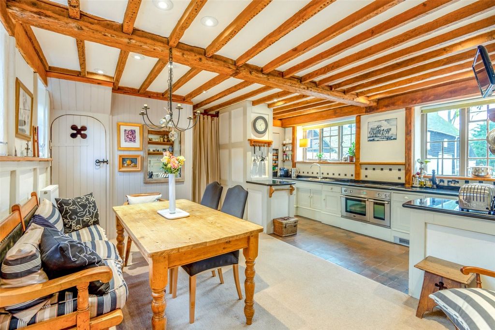
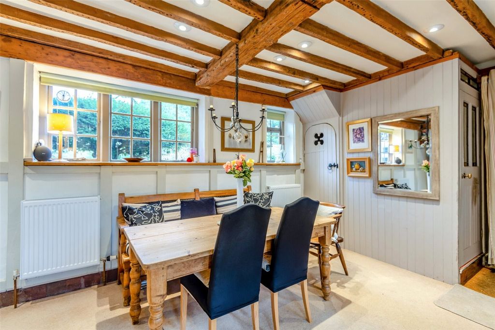
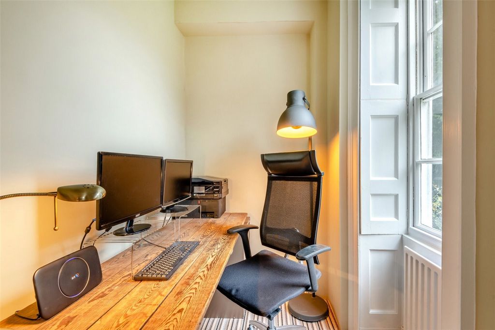

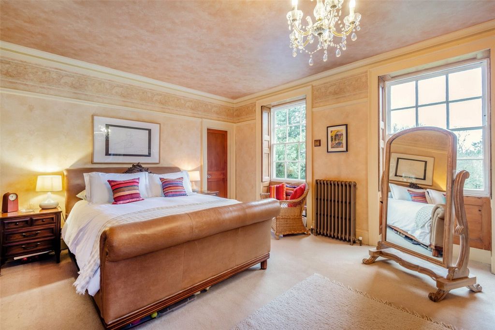

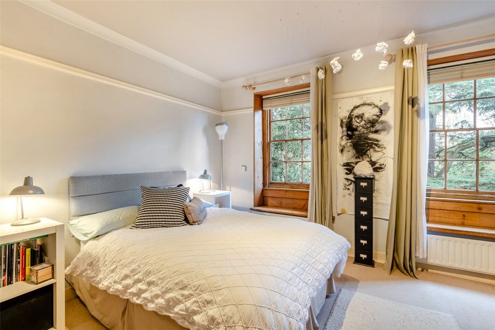
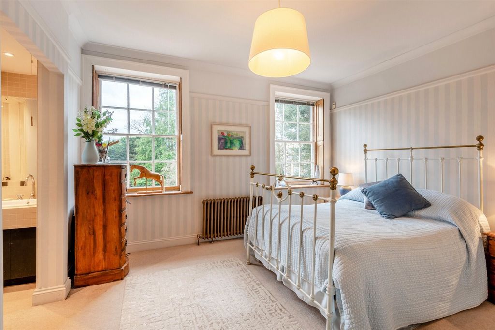
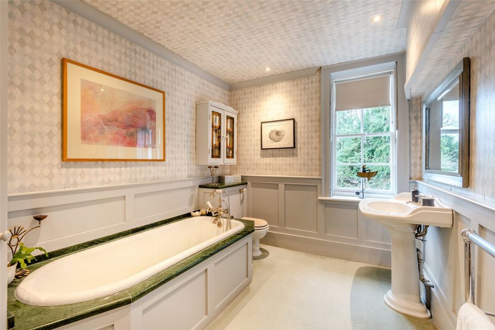

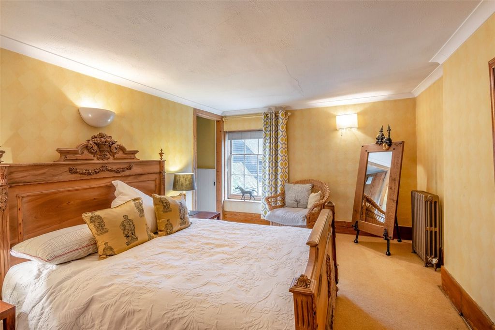

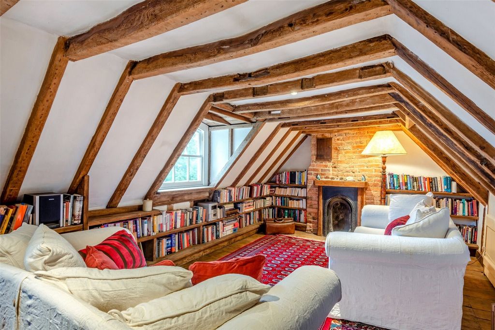


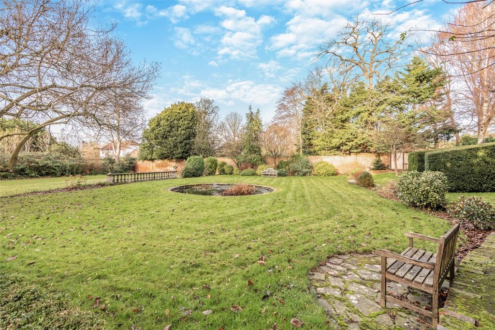


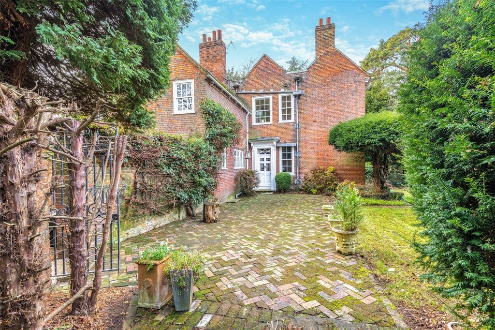
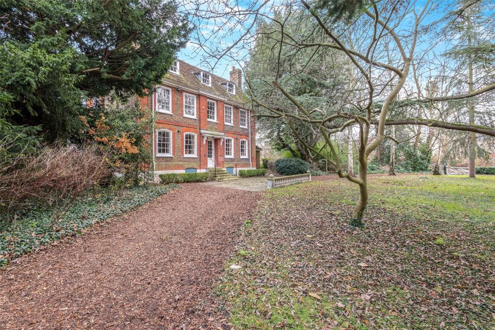

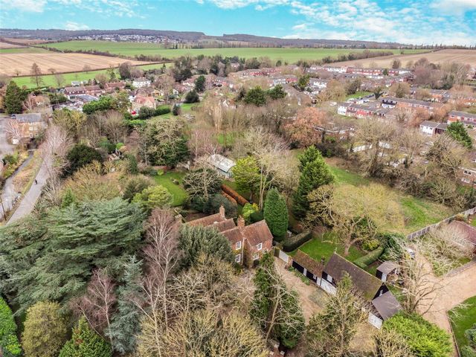
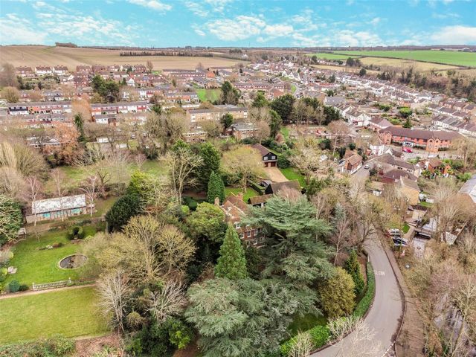

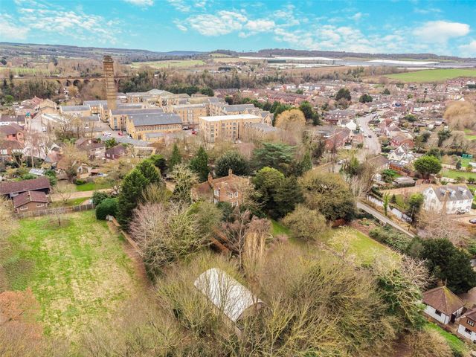
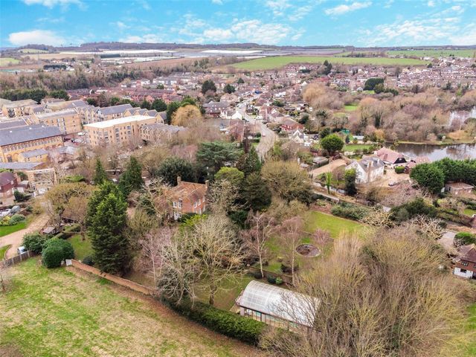
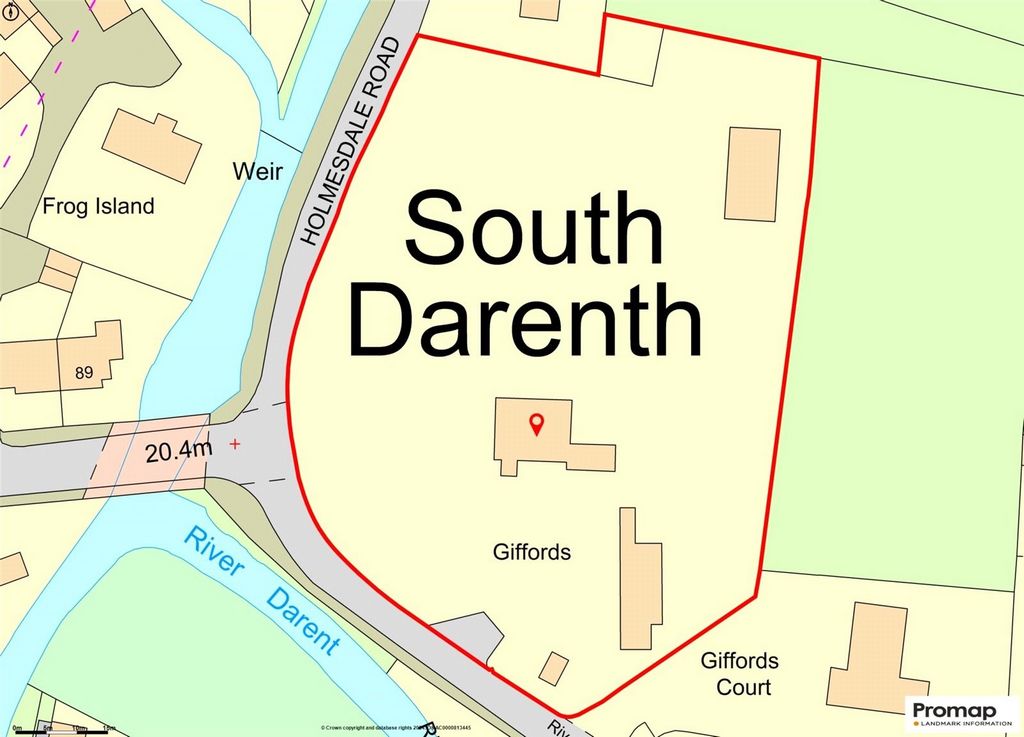
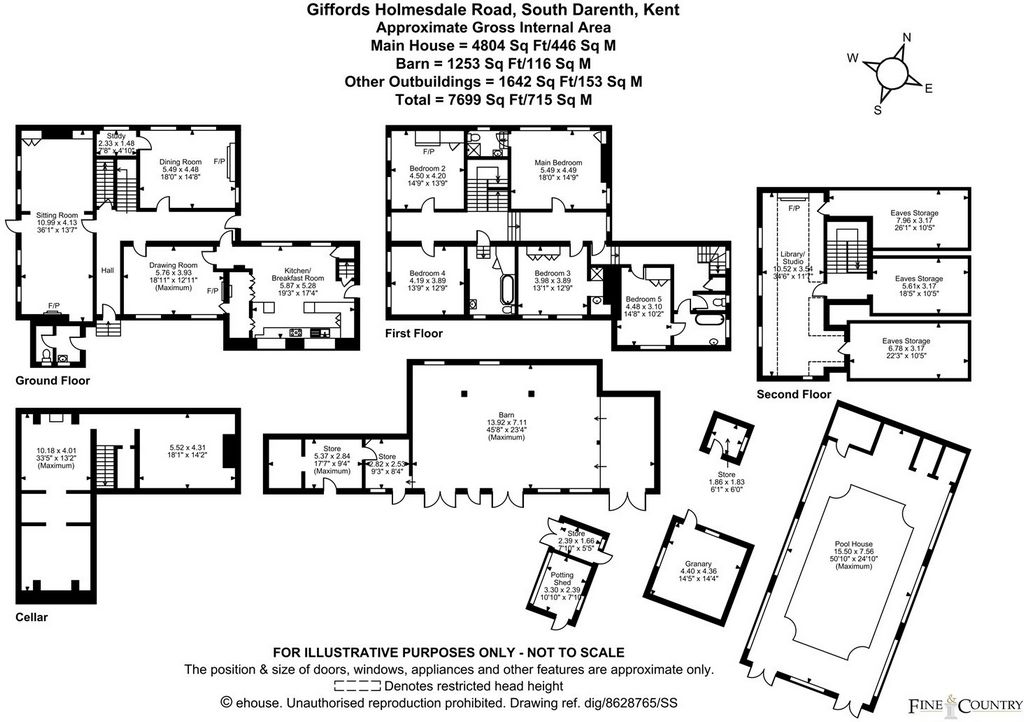
Nestled in the heart of the charming riverside village of South Darenth, Kent, this imposing four-storey Georgian detached period home offers a rare opportunity to own a property steeped in history, character, and elegance. Set within an approximate 2-acre plot, this Grade II listed residence showcases a wealth of original period features while seamlessly blending modern comforts.With five generously proportioned bedrooms, two bathrooms, and two en suites, the home provides ample accommodation for family and guests with an annex arrangement. The principal suite, with its triple aspect Georgian sash windows, fitted wardrobe and private en suite, epitomises understated luxury. The additional bedrooms, each with their own unique charm, are complemented by elegant bathrooms featuring period-appropriate fixtures.The home boasts four versatile reception rooms, including a grand sitting room with working fireplace, a formal drawing room with hand-carved stone surround, and a dining room adorned with fabric wall coverings and Georgian sash windows with shutters. An adjoining study offers a quiet retreat, while the attic library studio provides an inspiring space with exposed beams and built-in shelving.The kitchen/breakfast room is a true centrepiece, blending traditional style with contemporary function. Bespoke cabinetry, granite worktops, and a Britannia electric double oven enhance the practicality of this light-filled space. The cellar, divided into two main areas, features fascinating historical elements such as a priest hole.The exterior is equally impressive, featuring manicured lawns, mature trees, flower beds, and a variety of outbuildings, including a Grade II listed circa 1760 spacious detached carriage barn with development potential (STPP), a granary, potting shed, gardener's store and toilet. For relaxation and recreation, the 50 pool house with swimming pool and changing rooms provide a private oasis.The propertys in-and-out carriageway driveway and additional gated parking enhance convenience, while the homes idyllic location in a sought-after riverside village combines tranquillity with excellent accessibility. Whether enjoying the charm of the local community and shops or exploring the surrounding Kent countryside, this Georgian masterpiece offers an unparalleled lifestyle opportunity and is now looking for its new custodian to make it their family home.Location South Darenth is located on the right bank of the River Darent, south of Dartford and is a village in the civil parish of South Darenth and Horton Kirby in the Sevenoaks District of Kent. The village nestles in the Darenth Valley a few miles from Dartford and boasts several local shops. Its church is dedicated to St Mary and the nearest railway station is at Farningham Road. The A225 road between Dartford and Sevenoaks passes to the west of the village. There are road links from the area giving access to A2/M2, A20/M20, M25 and Dartford Tunnel as well as Ebbsfleet International station, airports, the coast and Channel Tunnel.Seller Insight Weve lived very happily in Giffords since 1994, say the owners. We had always loved the idea of living in a Georgian house located right in the middle of a village, however we never quite believed that wed find one. Then, one day we happened upon the details for this property. We instantly fell in love with both the look of the house and the setting; for us, Giffords had it all.. The house is perfectly place within the village, just a stones throw from the shops in one direction and picturesque walks in the other, and were only a short drive from the Bluewater Shopping Centre so everything we need is within easy reach. Weve also enjoyed excellent connectivity to London via the train the station is only a ten-minute walk away as well as several motorway links, so its ideal for commuters, and we also benefit from having some really good schools close by, most notably the Dartford and Wilmington Grammar Schools, so its a lovely place to raise a family.. Giffords itself is a uniquely beautiful house, with every façade being equal in terms of its impact. Each of the rooms is a good size and bursting with character, and the flow of the house has been perfect for both busy family life and entertaining. We also love its orientation, which allows sunlight to stream in from morning to late afternoon so its wonderfully light and bright, and because the house sits right in the middle of the garden, the views are just lovely.. The house has a very warm and welcoming feel to it and theres always been a delightful hubbub in the kitchen; its a great meeting place for informal get-togethers and it can swallow up a lot of people. The snug is lovely in the evenings; an afternoon cup of tea in the living room is a real joy, and the dining room has provided an elegant backdrop to many celebrations and dinner parties. In fact, birthdays, formal and informal get-togethers, and indeed sleepovers have been the energy of the house over the years, and at Christmas, when the lights and decorations are up, theres a wonderfully inviting party feel, both inside and out.. The garden is another really lovely feature of the property. It extends to around two acres and therefore there are lots of lovely places where we can sit out, relax and entertain. The huge sycamore tree just outside the back door has had swings and hammocks hanging from it over the years; we have an area we call the croquet lawn, which is nice and flat so ideal for children to play on, and the covered swimming pool has been such an asset, providing a great place to host events with family and friends alike. We also have a barn that offers an enormous amount of recreational space.. Its going to be a real wrench to leave Giffords. Well miss sweeping into the drive, seeing the house and thinking how lucky we are to live here. Well also miss our neighbours who have become our friends, and the community within the village. It has been such a wonderful place to call home and weve no doubt that the new owners will love living here every bit as much as we have.Entrance Hall Georgian door to front with Crittall Georgian window above Secondary Georgian door with Crittall Georgian window above to side hall. Ornate coving to ceiling with picture rail. Carpet. Staircase to first and second landings. Access to cellar. Two radiators.Sitting Room 36'1" x 13'7" (11m x 4.14m). Georgian half glazed door to side. Four Georgian sash windows to side with shutters. Coved ceiling. Picture rail. Carpet. Dado rail and wood panelling. Built in storage cupboards and recessed shelving. Working fireplace. Two radiators.Drawing Room 18'11" x 12'11" (5.77m x 3.94m). Two Georgian sash windows to front. Ornate coving to ceiling. Picture rail. Carpet. Period fireplace with hand carved stone surround. Built in storage cupboards. Three radiators.Dining Room 18' x 14'8" (5.49m x 4.47m). Georgian sash windows to rear with shutters. Georgian sash window to side. Ornate coving to ceiling. Picture rail. Fabric wall covering. Dado rail and wood panelling. Carpet. Feature fireplace. Two radiators.Study 8' x 4'10" (2.44m x 1.47m). Georgian sash windows to rear with shutters. Plain ceiling. Carpet. Radiator.Kitchen/Breakfast Room 19'3" x 17'4" (5.87m x 5.28m). Crittall windows to front and rear. Back wooden door to side. Georgian beamed ceiling and beams to walls. Original tiled floor with carpet in breakfast area. Wood panelling. Bespoke wall, tall and base units with granite worktops and upstand. Local tiling, Double stainless steel sink with mixer tap. Britannia electric double oven with induction hob over. Pantry cupboard. Space for washing machine, tumble dryer, fridge, freezer and dish washer. Access to first floor side landing. Storage cupboard. Two radiators.Cellar Rooms 33'5" (10.19m) x 13'2" (4.01m) and 18'1" (5.5m) x 14'2" (4.32m). Divided into two main areas. Gas boiler for heating and second gas boiler for hot water. Gas meter. There is a priest hole, reported to originally having access for a tunnel system used by smugglers en-route to London.Lower Landing Dual aspect Georgian sash windows to sides (one with shutters). Ornate coving to ceiling. Picture rail. Carpet. Radiator.Side Landing Georgian window to side. Plain ceiling with downlighters. Carpet. Stairs to ground floor kitchen. Two radiators.Main Bedroom 18' x 14'9" (5.49m x 4.5m). Triple aspect Georgian sash windows to rear and side with shutters. Ornate coving. Papered ceiling. Picture rail. Carpet. Storage cupboard. Radiator.Steps Down to En-Suite Shower Room 7'4" x 4'10" (2.24m x 1.47m). Georgian sash window to rear with shutters. Plain ceiling with downlighters. Carpet. Low level W.C. Shower cubicle. Wash hand basin with taps. Fully tiled. Heated towel rail.Bedroom Two 14'9" x 13'9" (4.5m x 4.2m). Georgian sash windows to side. Carpet. Coved and textured ceiling. Carpet. Feature fireplace. Built in cupboards. Two radiators.Bedroom Three 13'9" x 12'9" (4.2m x 3.89m). Georgian sash window to front with shutters. Coved ceiling. Picture rail. Carpet. Built in wardrobes. Two radiators.En-Suite Area 9' x 3'10" (2.74m x 1.17m). Plain ceiling with downlighters. Sink in vanity unit with mixer taps. Recessed storage. Shower cubicle. Fully tiled.Bedroom Four 13'9" x 12'9" (4.2m x 3.89m). Georgian sash windows to side. Coved ceiling. Picture rail. Carpet. Two radiators.Family Bathroom 12'11" x 8'6" (3.94m x 2.6m). Georgian sash window to front with shutters. Coved and papered ... Mehr anzeigen Weniger anzeigen GUIDE PRICE £1,650,000 - £1,850,000
Nestled in the heart of the charming riverside village of South Darenth, Kent, this imposing four-storey Georgian detached period home offers a rare opportunity to own a property steeped in history, character, and elegance. Set within an approximate 2-acre plot, this Grade II listed residence showcases a wealth of original period features while seamlessly blending modern comforts.With five generously proportioned bedrooms, two bathrooms, and two en suites, the home provides ample accommodation for family and guests with an annex arrangement. The principal suite, with its triple aspect Georgian sash windows, fitted wardrobe and private en suite, epitomises understated luxury. The additional bedrooms, each with their own unique charm, are complemented by elegant bathrooms featuring period-appropriate fixtures.The home boasts four versatile reception rooms, including a grand sitting room with working fireplace, a formal drawing room with hand-carved stone surround, and a dining room adorned with fabric wall coverings and Georgian sash windows with shutters. An adjoining study offers a quiet retreat, while the attic library studio provides an inspiring space with exposed beams and built-in shelving.The kitchen/breakfast room is a true centrepiece, blending traditional style with contemporary function. Bespoke cabinetry, granite worktops, and a Britannia electric double oven enhance the practicality of this light-filled space. The cellar, divided into two main areas, features fascinating historical elements such as a priest hole.The exterior is equally impressive, featuring manicured lawns, mature trees, flower beds, and a variety of outbuildings, including a Grade II listed circa 1760 spacious detached carriage barn with development potential (STPP), a granary, potting shed, gardener's store and toilet. For relaxation and recreation, the 50 pool house with swimming pool and changing rooms provide a private oasis.The propertys in-and-out carriageway driveway and additional gated parking enhance convenience, while the homes idyllic location in a sought-after riverside village combines tranquillity with excellent accessibility. Whether enjoying the charm of the local community and shops or exploring the surrounding Kent countryside, this Georgian masterpiece offers an unparalleled lifestyle opportunity and is now looking for its new custodian to make it their family home.Location South Darenth is located on the right bank of the River Darent, south of Dartford and is a village in the civil parish of South Darenth and Horton Kirby in the Sevenoaks District of Kent. The village nestles in the Darenth Valley a few miles from Dartford and boasts several local shops. Its church is dedicated to St Mary and the nearest railway station is at Farningham Road. The A225 road between Dartford and Sevenoaks passes to the west of the village. There are road links from the area giving access to A2/M2, A20/M20, M25 and Dartford Tunnel as well as Ebbsfleet International station, airports, the coast and Channel Tunnel.Seller Insight Weve lived very happily in Giffords since 1994, say the owners. We had always loved the idea of living in a Georgian house located right in the middle of a village, however we never quite believed that wed find one. Then, one day we happened upon the details for this property. We instantly fell in love with both the look of the house and the setting; for us, Giffords had it all.. The house is perfectly place within the village, just a stones throw from the shops in one direction and picturesque walks in the other, and were only a short drive from the Bluewater Shopping Centre so everything we need is within easy reach. Weve also enjoyed excellent connectivity to London via the train the station is only a ten-minute walk away as well as several motorway links, so its ideal for commuters, and we also benefit from having some really good schools close by, most notably the Dartford and Wilmington Grammar Schools, so its a lovely place to raise a family.. Giffords itself is a uniquely beautiful house, with every façade being equal in terms of its impact. Each of the rooms is a good size and bursting with character, and the flow of the house has been perfect for both busy family life and entertaining. We also love its orientation, which allows sunlight to stream in from morning to late afternoon so its wonderfully light and bright, and because the house sits right in the middle of the garden, the views are just lovely.. The house has a very warm and welcoming feel to it and theres always been a delightful hubbub in the kitchen; its a great meeting place for informal get-togethers and it can swallow up a lot of people. The snug is lovely in the evenings; an afternoon cup of tea in the living room is a real joy, and the dining room has provided an elegant backdrop to many celebrations and dinner parties. In fact, birthdays, formal and informal get-togethers, and indeed sleepovers have been the energy of the house over the years, and at Christmas, when the lights and decorations are up, theres a wonderfully inviting party feel, both inside and out.. The garden is another really lovely feature of the property. It extends to around two acres and therefore there are lots of lovely places where we can sit out, relax and entertain. The huge sycamore tree just outside the back door has had swings and hammocks hanging from it over the years; we have an area we call the croquet lawn, which is nice and flat so ideal for children to play on, and the covered swimming pool has been such an asset, providing a great place to host events with family and friends alike. We also have a barn that offers an enormous amount of recreational space.. Its going to be a real wrench to leave Giffords. Well miss sweeping into the drive, seeing the house and thinking how lucky we are to live here. Well also miss our neighbours who have become our friends, and the community within the village. It has been such a wonderful place to call home and weve no doubt that the new owners will love living here every bit as much as we have.Entrance Hall Georgian door to front with Crittall Georgian window above Secondary Georgian door with Crittall Georgian window above to side hall. Ornate coving to ceiling with picture rail. Carpet. Staircase to first and second landings. Access to cellar. Two radiators.Sitting Room 36'1" x 13'7" (11m x 4.14m). Georgian half glazed door to side. Four Georgian sash windows to side with shutters. Coved ceiling. Picture rail. Carpet. Dado rail and wood panelling. Built in storage cupboards and recessed shelving. Working fireplace. Two radiators.Drawing Room 18'11" x 12'11" (5.77m x 3.94m). Two Georgian sash windows to front. Ornate coving to ceiling. Picture rail. Carpet. Period fireplace with hand carved stone surround. Built in storage cupboards. Three radiators.Dining Room 18' x 14'8" (5.49m x 4.47m). Georgian sash windows to rear with shutters. Georgian sash window to side. Ornate coving to ceiling. Picture rail. Fabric wall covering. Dado rail and wood panelling. Carpet. Feature fireplace. Two radiators.Study 8' x 4'10" (2.44m x 1.47m). Georgian sash windows to rear with shutters. Plain ceiling. Carpet. Radiator.Kitchen/Breakfast Room 19'3" x 17'4" (5.87m x 5.28m). Crittall windows to front and rear. Back wooden door to side. Georgian beamed ceiling and beams to walls. Original tiled floor with carpet in breakfast area. Wood panelling. Bespoke wall, tall and base units with granite worktops and upstand. Local tiling, Double stainless steel sink with mixer tap. Britannia electric double oven with induction hob over. Pantry cupboard. Space for washing machine, tumble dryer, fridge, freezer and dish washer. Access to first floor side landing. Storage cupboard. Two radiators.Cellar Rooms 33'5" (10.19m) x 13'2" (4.01m) and 18'1" (5.5m) x 14'2" (4.32m). Divided into two main areas. Gas boiler for heating and second gas boiler for hot water. Gas meter. There is a priest hole, reported to originally having access for a tunnel system used by smugglers en-route to London.Lower Landing Dual aspect Georgian sash windows to sides (one with shutters). Ornate coving to ceiling. Picture rail. Carpet. Radiator.Side Landing Georgian window to side. Plain ceiling with downlighters. Carpet. Stairs to ground floor kitchen. Two radiators.Main Bedroom 18' x 14'9" (5.49m x 4.5m). Triple aspect Georgian sash windows to rear and side with shutters. Ornate coving. Papered ceiling. Picture rail. Carpet. Storage cupboard. Radiator.Steps Down to En-Suite Shower Room 7'4" x 4'10" (2.24m x 1.47m). Georgian sash window to rear with shutters. Plain ceiling with downlighters. Carpet. Low level W.C. Shower cubicle. Wash hand basin with taps. Fully tiled. Heated towel rail.Bedroom Two 14'9" x 13'9" (4.5m x 4.2m). Georgian sash windows to side. Carpet. Coved and textured ceiling. Carpet. Feature fireplace. Built in cupboards. Two radiators.Bedroom Three 13'9" x 12'9" (4.2m x 3.89m). Georgian sash window to front with shutters. Coved ceiling. Picture rail. Carpet. Built in wardrobes. Two radiators.En-Suite Area 9' x 3'10" (2.74m x 1.17m). Plain ceiling with downlighters. Sink in vanity unit with mixer taps. Recessed storage. Shower cubicle. Fully tiled.Bedroom Four 13'9" x 12'9" (4.2m x 3.89m). Georgian sash windows to side. Coved ceiling. Picture rail. Carpet. Two radiators.Family Bathroom 12'11" x 8'6" (3.94m x 2.6m). Georgian sash window to front with shutters. Coved and papered ...