859.339 EUR
2 Z
4 Ba
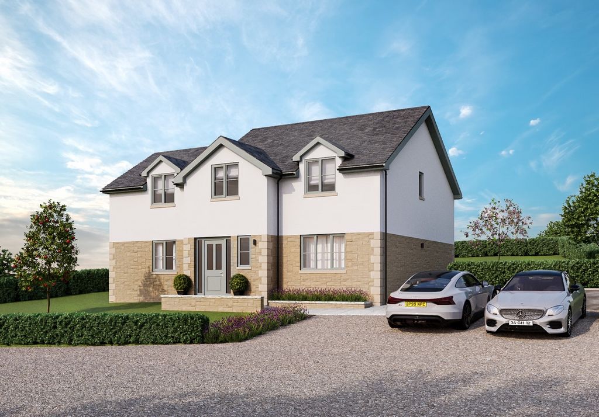
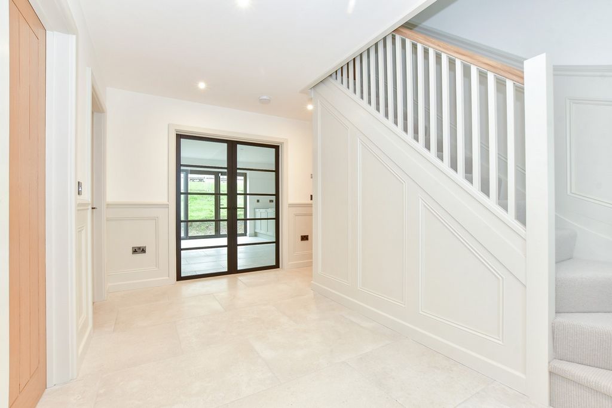
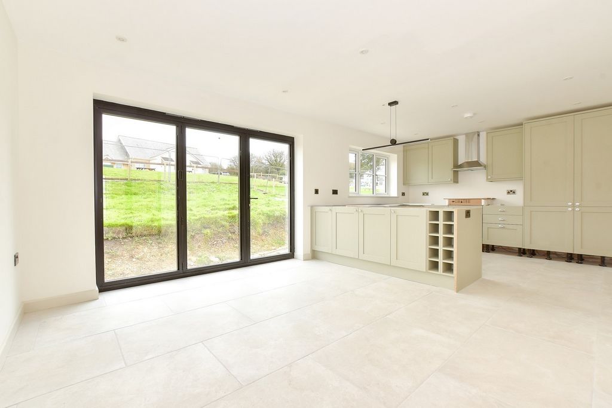
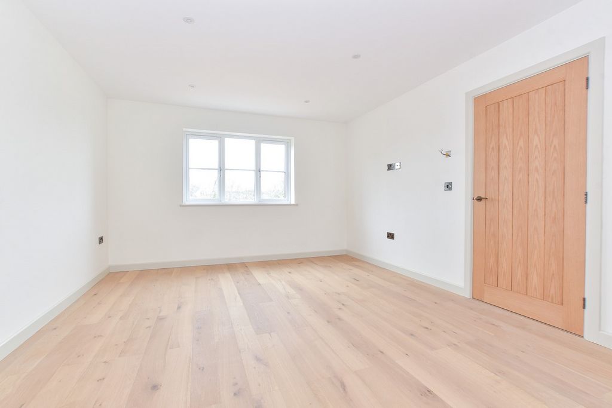
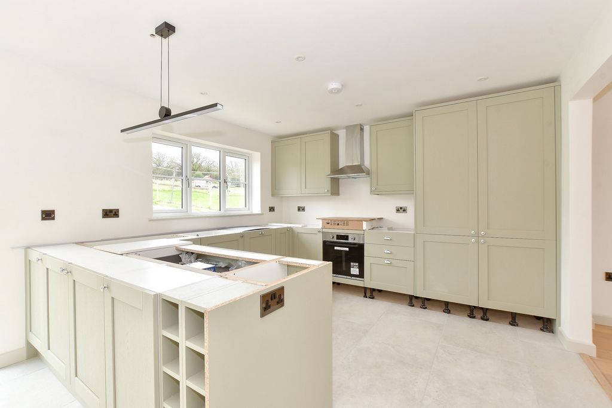
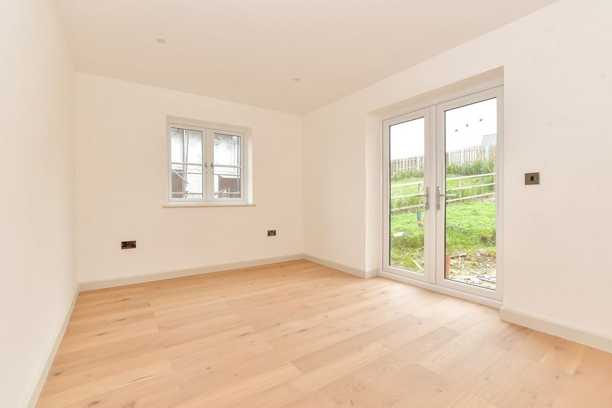
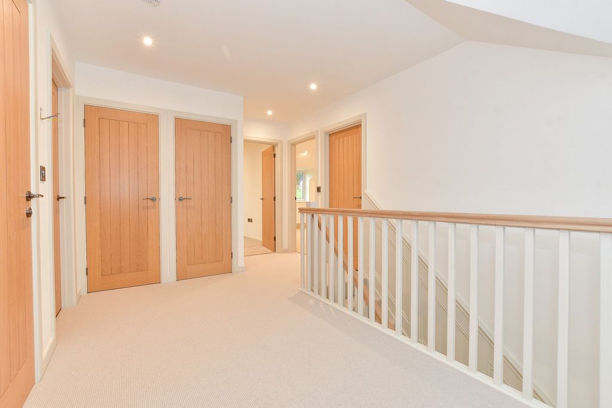
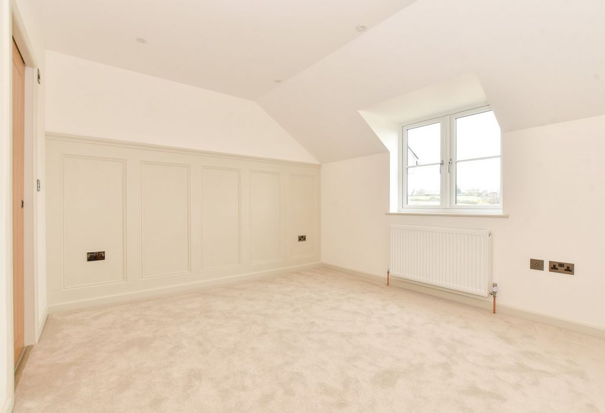
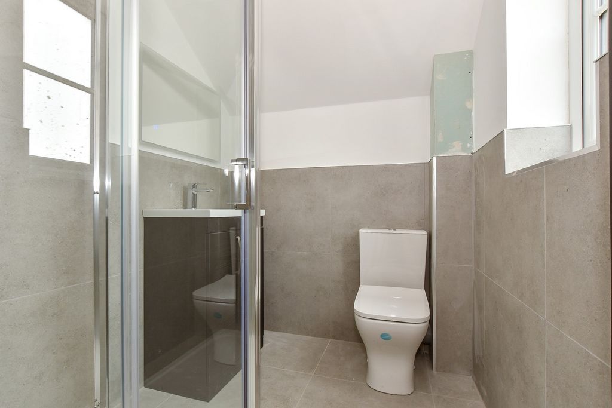
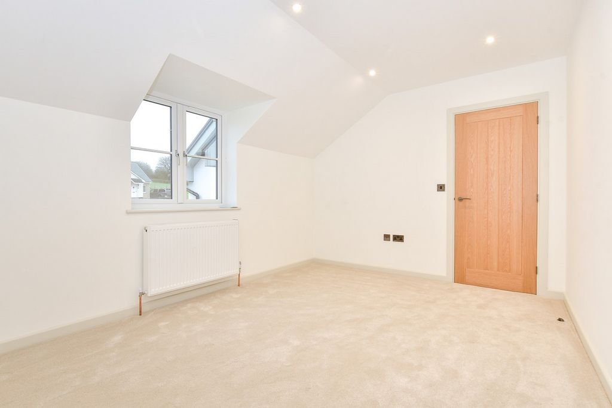
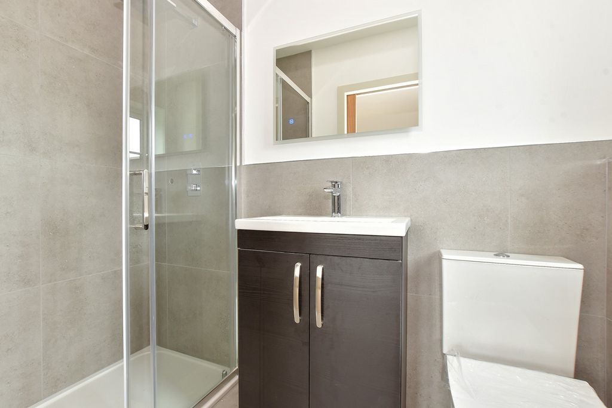
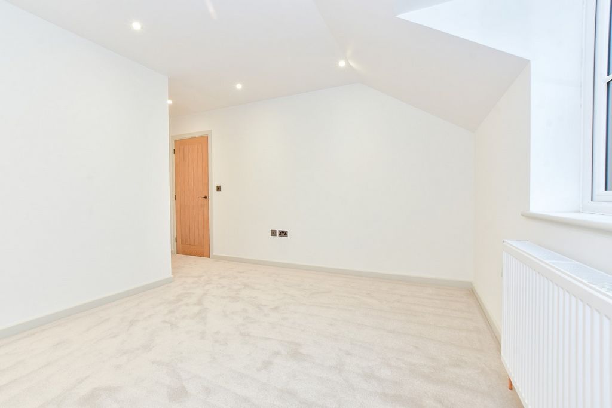
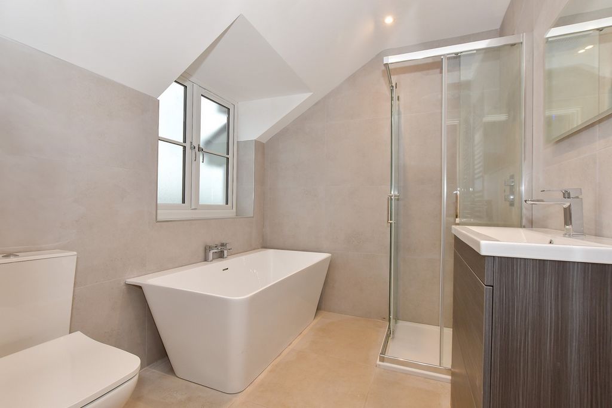
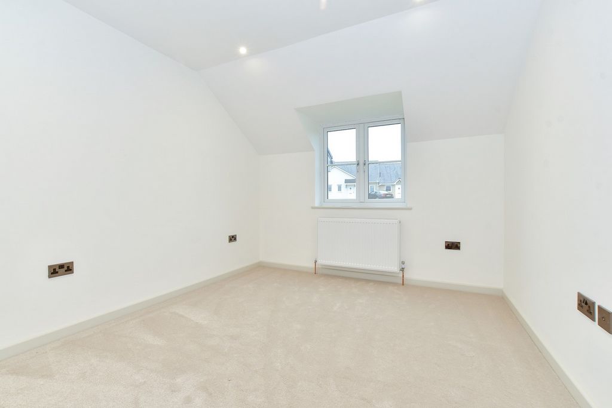
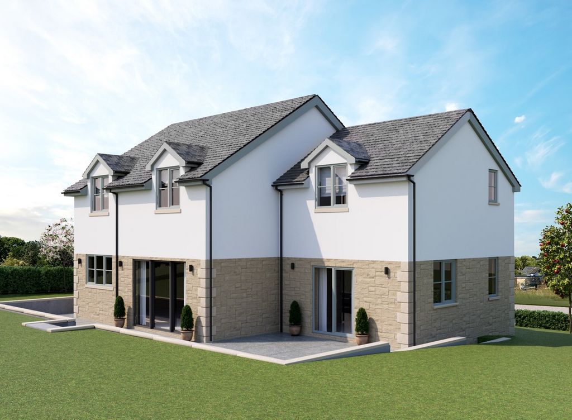
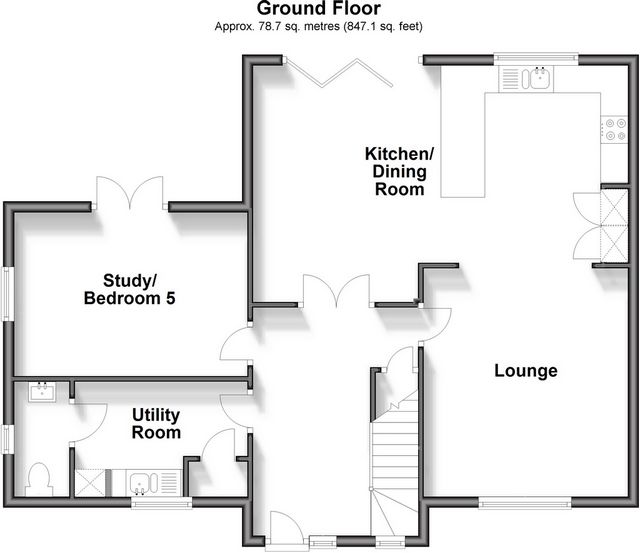
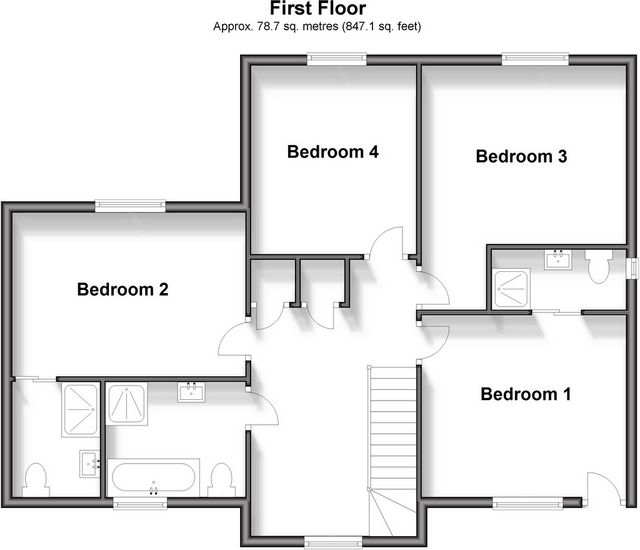
Features:
- Garage
- Garden Mehr anzeigen Weniger anzeigen Tento pôsobivý, individuálne navrhnutý novopostavený dom bol dokončený podľa mimoriadne vysokých špecifikácií. Nachádza sa na okraji malej dedinky, v rovnakej vzdialenosti medzi prístavom Yarmouth a rušným mestečkom Freshwater. Dom má ideálnu polohu, aby ste si mohli vychutnať zvlnenú krajinu, ktorá vás obklopuje, a zároveň si užívať pohodlie všetkého vybavenia poskytovaného v tesnej blízkosti. Nehnuteľnosť je jednou zo siedmich vlastnoručne postavených pozemkov v rámci tejto malej zástavby a majitelia venovali veľkú pozornosť každému dizajnovému detailu a vynikajúcej kvalite povrchovej úpravy, zvnútra aj zvonku. Pri okamžitom vstupe do domu vás privíta veľká vstupná hala, ktorá je zaliata prirodzeným svetlom, ktoré poskytujú presklené dvojité dvere, ktoré vstupujú do jedálenského priestoru. Veľké porcelánové talianske dlaždice zdobia podlahu, ktorá pokračuje od chodby až po veľkú kuchyňu, jedáleň. Kuchynský kút bol vybavený radom atraktívnych šalviovo zelených jednotiek a doplnený kontrastnou kremennou pracovnou doskou s malým raňajkovým barom. Ako by ste očakávali, v domácnosti tohto kalibru je množstvo integrovaných spotrebičov, medzi ktoré patrí umývačka riadu, chladnička s plnou výškou a mraznička s plnou výškou, indukčná varná doska so samočistiacou elektrickou rúrou a odolný keramický drez a odkvapkávač. Jedálenský kút je priestranný, dostatočný na umiestnenie rodinného jedálenského stola a má výhľad a prístup na terasu a upravené zadné záhrady cez skladacie dvere. Obývacia izba je otvorená do kuchyne, jedáleň, ale bola vybavená drevenou dubovou podlahou, ktorá oddeľuje miestnosti. Pracovňa na prízemí / piata spálňa tiež ťaží z drevenej dubovej podlahovej krytiny a má dvojité dvere, ktoré majú výhľad a prístup na terasu. Ubytovanie na prízemí uzatvára veľká technická miestnosť, vybavená rovnakými atraktívnymi šalviovými jednotkami a pracovnými doskami ako kuchyňa, a priľahlá šatňa. Ubytovanie na prvom poschodí, prístupné z priestrannej podesty, pozostáva zo štyroch dvojlôžkových spální, z ktorých dve majú atraktívne steny obložené drevom a vlastné sprchovacie kúty, krásne zakončené čiastočne obloženými porcelánovými stenami a podlahovými dlaždicami. Hlavná rodinná kúpeľňa, ktorá slúži ďalším dvom spálňam, bola plne dláždená, s porcelánovými dlaždicami a má modernú vaňu a samostatný sprchovací kút. Nehnuteľnosť je obklopená záhradami, ktoré boli položené hlavne na trávniku, s krásnou terasou z indického pieskovca, ktorá sa ovíja okolo zadnej časti pozemku. Nehnuteľnosť využíva 10-ročnú záruku na stavebnú zónu a moderný vykurovací systém dodávaný vzduchovým tepelným čerpadlom, ktoré poskytuje podlahové vykurovanie na celom prízemí a radiátory do ubytovania na prvom poschodí, ako aj nabíjaciu stanicu pre elektromobily.
Features:
- Garage
- Garden This impressive, individually designed, new build home has been completed to an extremely high specification. Located on the edge of a small hamlet, equidistant between the Port of Yarmouth and the bustling town of Freshwater. The home is perfectly located to enjoy the rolling countryside that surrounds you, whilst enjoying the convenience of all the amenities provided in close proximity. The property is one of seven, self build plots, within this small development and the owners have given great thought to every design detail and the superb quality finish, both inside and out. On immediately entering the home, you are greeted in a substantial entrance hall which is bathed in natural light, provided by the glazed double doors which access the dining area. Large porcelain Italian tiles adorn the floor which continue from the hallway, through to the substantial kitchen dining room. The kitchen area has been fitted with an array of attractive sage green units and complemented by a contrasting Quartz work top, with a small breakfast bar. As you would expect in a home of this calibre, there is an abundance of integral appliances, to include a dishwasher, a full height fridge and full height freezer, an induction hob with self cleaning electric oven and a durable ceramic sink and drainer. The dining area is spacious, ample to accommodate a family dining table and enjoys views and access to the patio and landscaped rear gardens, via bi folding doors. The living room is open plan to the kitchen dining room, however, has been fitted with engineered oak flooring, which separates the rooms. The ground floor study/ fifth bedroom also benefits from engineered oak floor covering and has double doors which overlook and access the wrap around patio. Concluding the ground floor accommodation is a large utility room, fitted with the same attractive sage units and work tops as the kitchen, and an adjacent cloakroom. The first floor accommodation, accessed from the spacious landing, comprises of four double bedrooms, two of which enjoy attractive wood panelled walls and ensuite shower rooms, beautifully finished with part tiled porcelain wall and floor tiles. The main family bathroom, serving the two further bedrooms, has been fully tiled, with porcelain tiles and has a contemporary bath and a separate shower. The property is enveloped by its gardens which have been mainly laid to lawn, with a beautiful Indian sandstone patio which wraps around the rear of the property. The property benefits from a 10 year build zone warranty and a modern heating system, supplied by an air source heat pump, providing underfloor heating throughout the ground floor and radiators to the first floor accommodation, as well as an electric car charging point.
Features:
- Garage
- Garden