244.373 EUR
279.619 EUR
3 Ba
265 m²
289.921 EUR
258.472 EUR
244.373 EUR
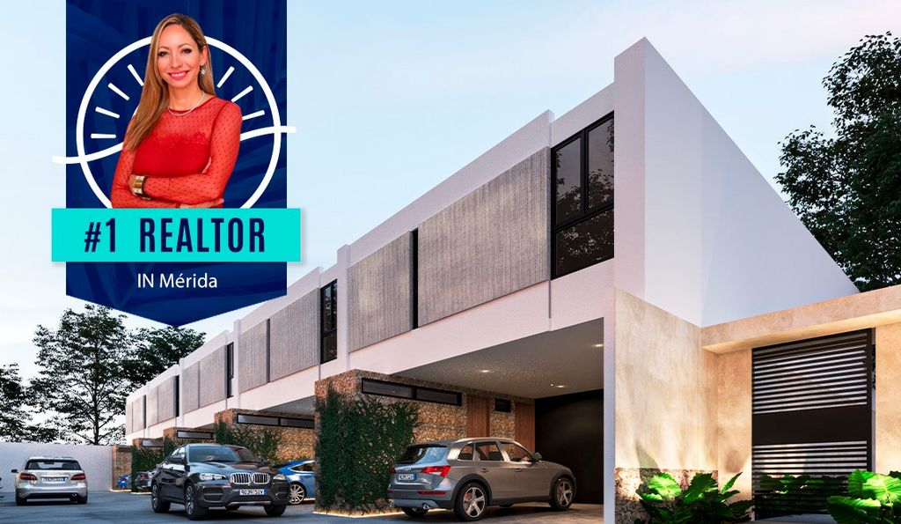
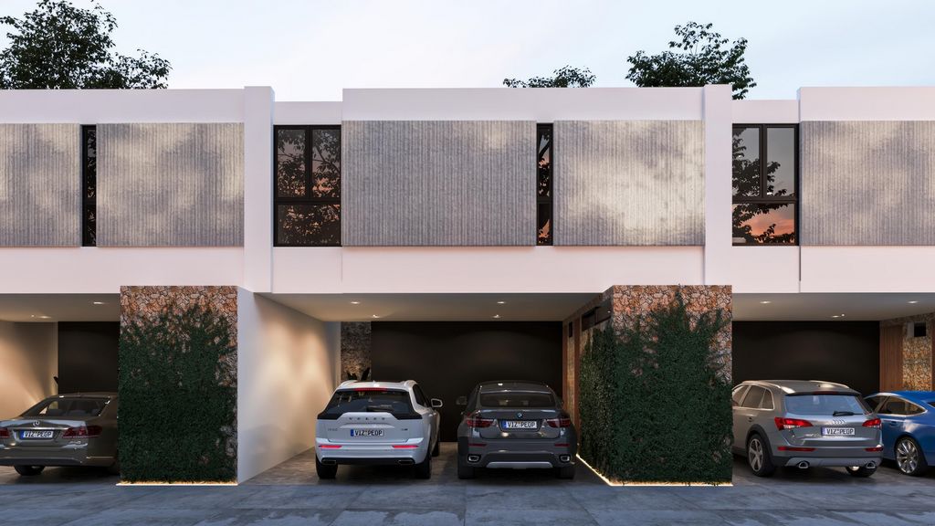
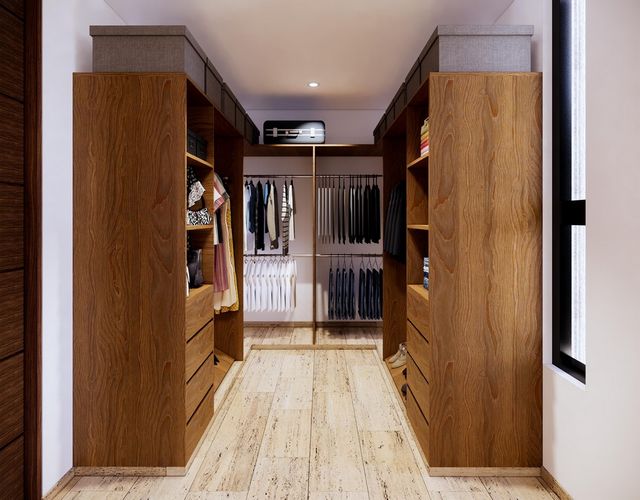
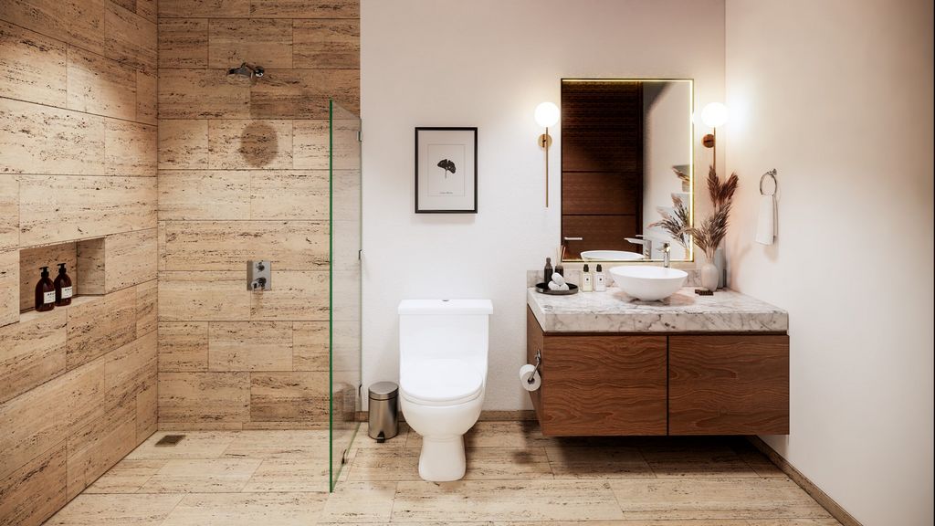
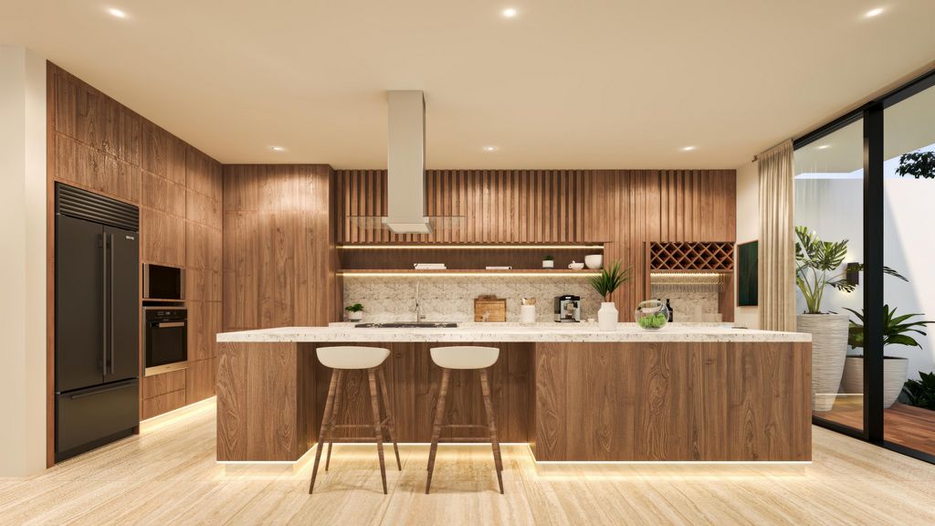
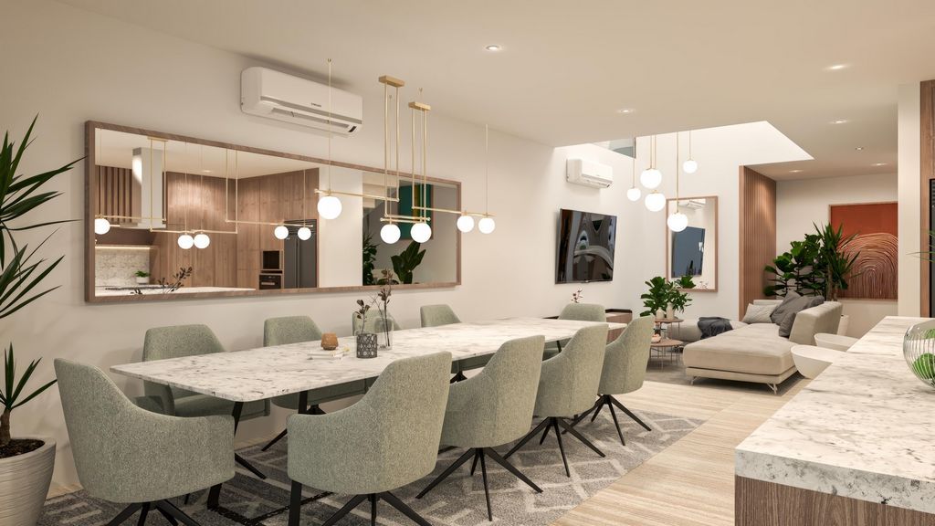
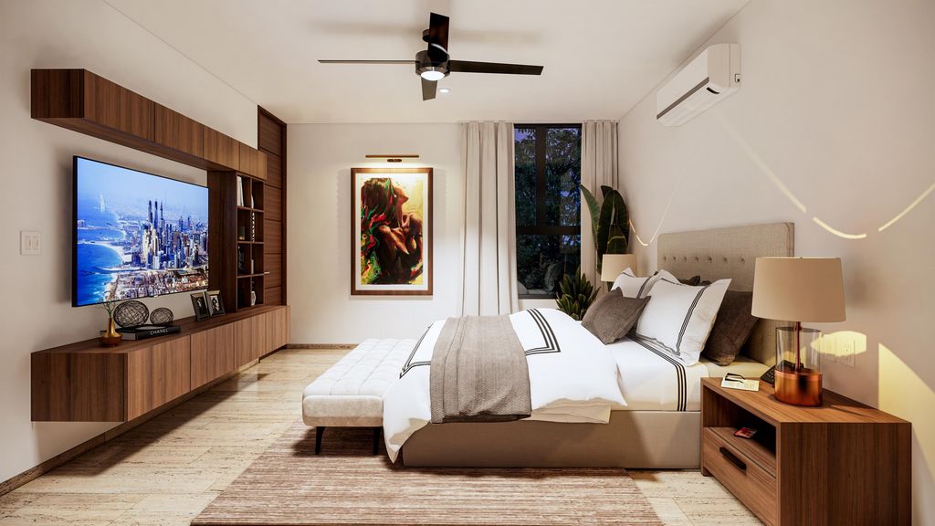
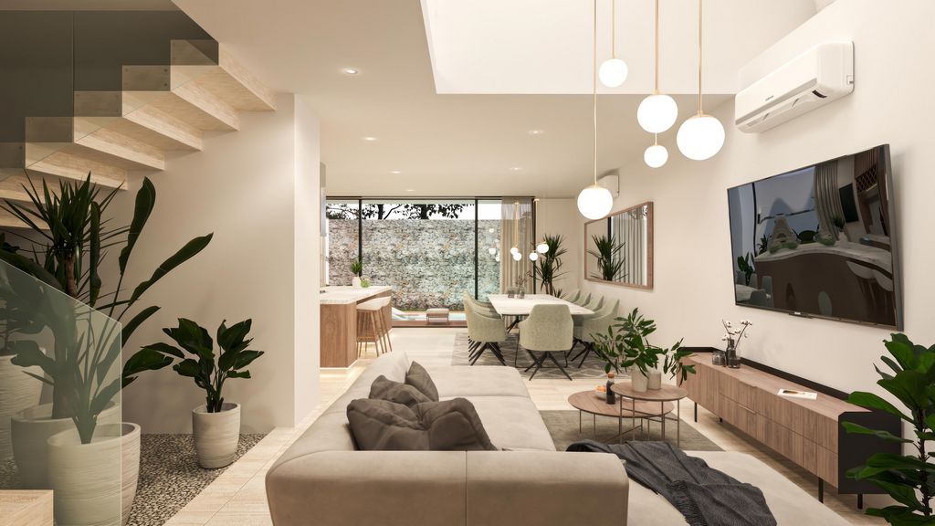
Lot Size: From 188.76 m²
Frontage: From 7.80 m Ground Floor Covered parking for 2 vehicles Double-height living room Dining room Covered terrace Kitchen with an island Half bathroom Service quarters with bathroom and laundry area Service corridor Swimming pool Upper Floor Master bedroom with walk-in closet and ensuite bathroom Two additional bedrooms with walk-in closets and ensuite bathrooms Family room Sustainability Features Biodigester for solids and liquids with absorption well Water supply through a well Pre-installed solar panel connections Premium Finishes 2.70 m interior ceilings Triple-layer exterior finishes and gypsum interior walls Granite countertops in the kitchen Marble countertops in bathrooms Smart lighting system Included Amenities Carpentry in kitchen, bathrooms, and closets Black 3" aluminum windows Glass shower enclosures Stainless steel bathroom fixtures Electric water heater (57 L) Submersible pump (1 hp) Wooden doors with a natural finish Three-year waterproofing warranty
Features:
- Air Conditioning
- Furnished
- Satellite TV
- Internet
- Dining Room
- Barbecue
- Security
- Garden
- Lift
- SwimmingPool
- Pool Outdoor
- Parking Mehr anzeigen Weniger anzeigen Nature, Home & Family Discover Albare: Where Nature Meets Innovation Welcome to Albare , where modern living intertwines seamlessly with sustainability. This is more than a development—it’s a community designed to embrace nature and cutting-edge technology. Nestled in the serene northern area of Mérida, Albare offers you a visionary lifestyle in harmony with the environment. Features & Lifestyle Prime Location: Close to recreational areas, sports facilities, and entertainment spaces, providing a balanced and active lifestyle. Exclusive Community: Only 5 private residences designed with attention to detail and quality. Home Specifications Construction Area: From 274 m²
Lot Size: From 188.76 m²
Frontage: From 7.80 m Ground Floor Covered parking for 2 vehicles Double-height living room Dining room Covered terrace Kitchen with an island Half bathroom Service quarters with bathroom and laundry area Service corridor Swimming pool Upper Floor Master bedroom with walk-in closet and ensuite bathroom Two additional bedrooms with walk-in closets and ensuite bathrooms Family room Sustainability Features Biodigester for solids and liquids with absorption well Water supply through a well Pre-installed solar panel connections Premium Finishes 2.70 m interior ceilings Triple-layer exterior finishes and gypsum interior walls Granite countertops in the kitchen Marble countertops in bathrooms Smart lighting system Included Amenities Carpentry in kitchen, bathrooms, and closets Black 3" aluminum windows Glass shower enclosures Stainless steel bathroom fixtures Electric water heater (57 L) Submersible pump (1 hp) Wooden doors with a natural finish Three-year waterproofing warranty
Features:
- Air Conditioning
- Furnished
- Satellite TV
- Internet
- Dining Room
- Barbecue
- Security
- Garden
- Lift
- SwimmingPool
- Pool Outdoor
- Parking