DIE BILDER WERDEN GELADEN…
Häuser & Einzelhäuser (Zum Verkauf)
Aktenzeichen:
EDEN-T103235956
/ 103235956
Aktenzeichen:
EDEN-T103235956
Land:
AU
Stadt:
Helensvale
Postleitzahl:
QLD 4212
Kategorie:
Wohnsitze
Anzeigentyp:
Zum Verkauf
Immobilientyp:
Häuser & Einzelhäuser
Größe der Immobilie :
350 m²
Größe des Grundstücks:
526 m²
Zimmer:
4
Schlafzimmer:
4
Badezimmer:
2
Parkplätze:
1
Garagen:
1
Alarm:
Ja
Airconditioning:
Ja
Geschirrspülmaschine:
Ja
ÄHNLICHE IMMOBILIENANZEIGEN
IMMOBILIENPREIS DES M² DER NACHBARSTÄDTE
| Stadt |
Durchschnittspreis m2 haus |
Durchschnittspreis m2 wohnung |
|---|---|---|
| Phuket, Changwat | 1.858 EUR | - |
| Thailand | 1.969 EUR | - |
| Hawaii | 5.810 EUR | 9.192 EUR |

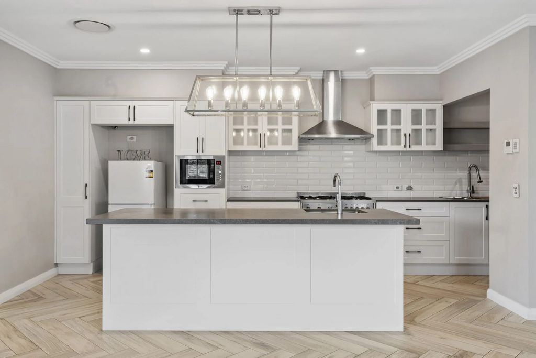
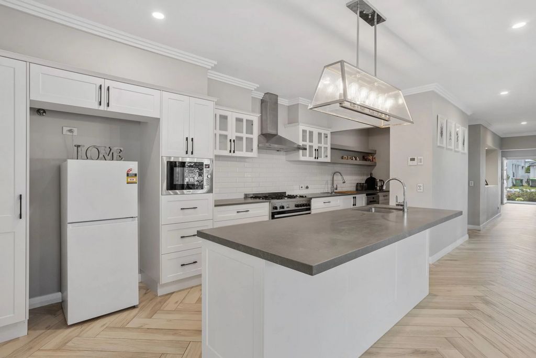
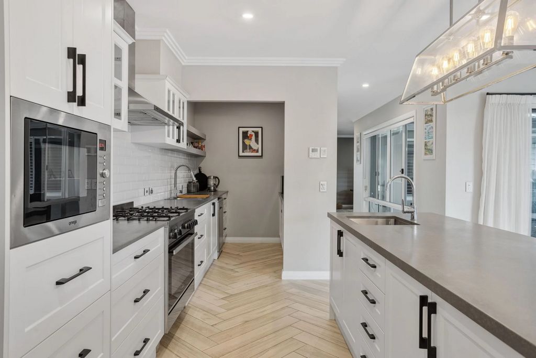
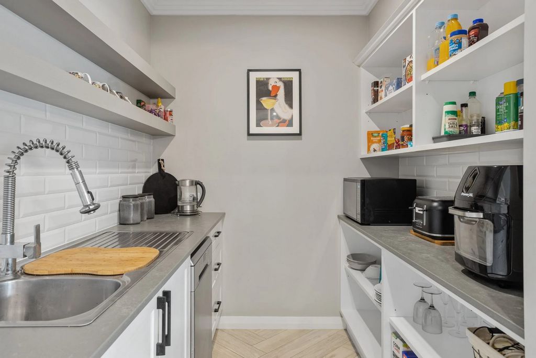
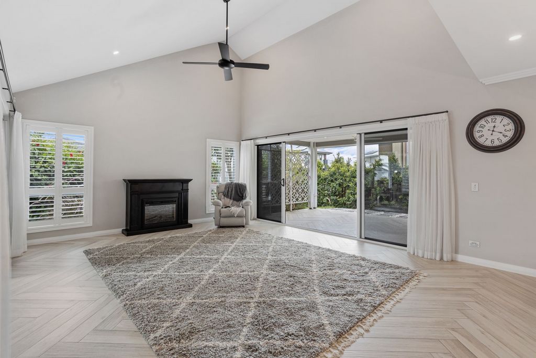
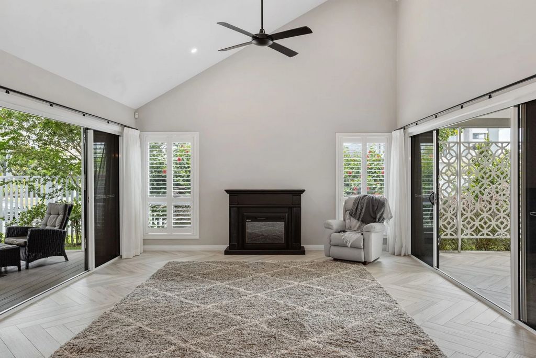
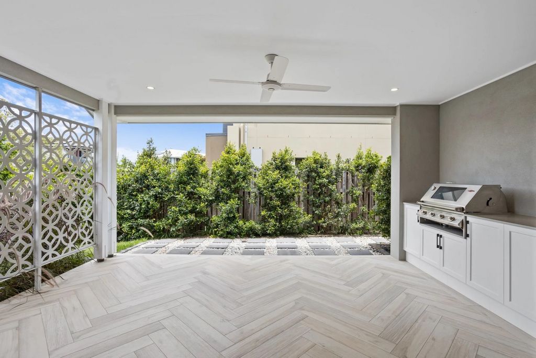
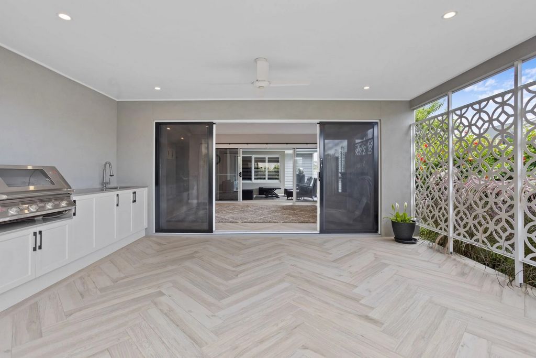
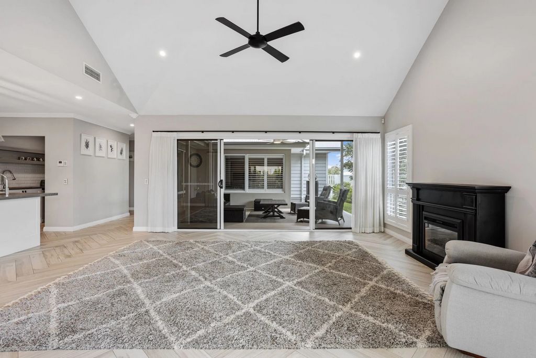
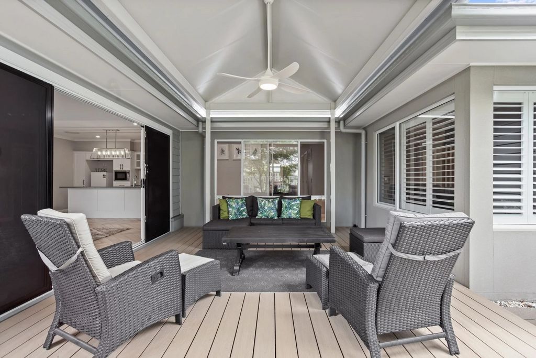
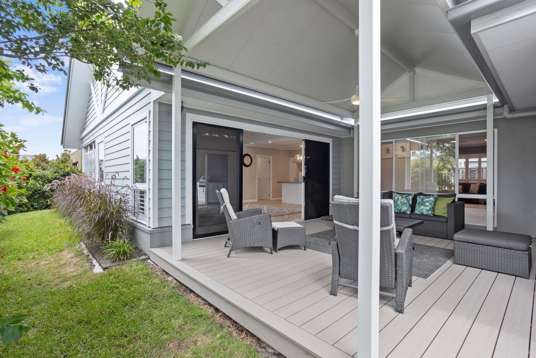
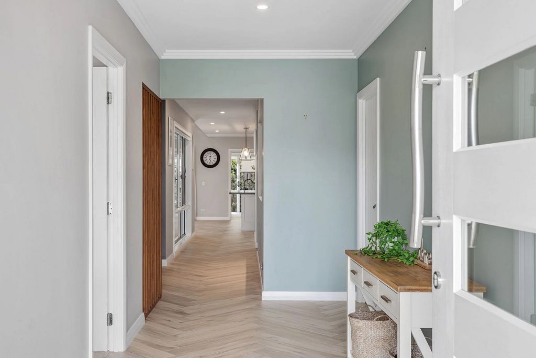

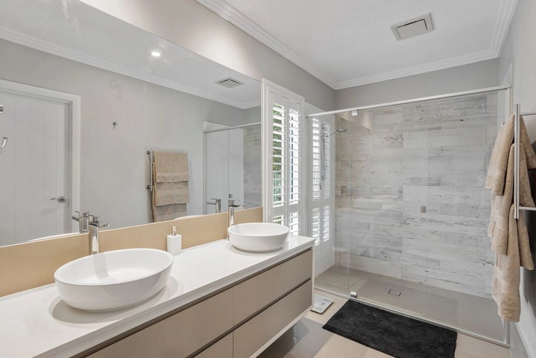
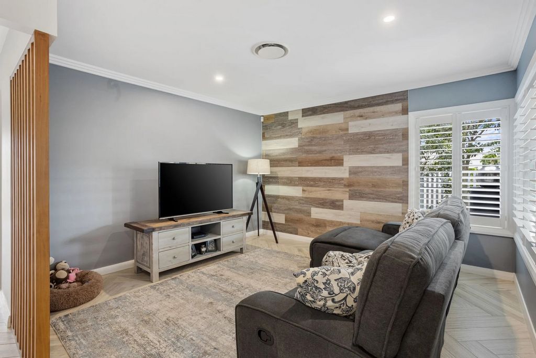
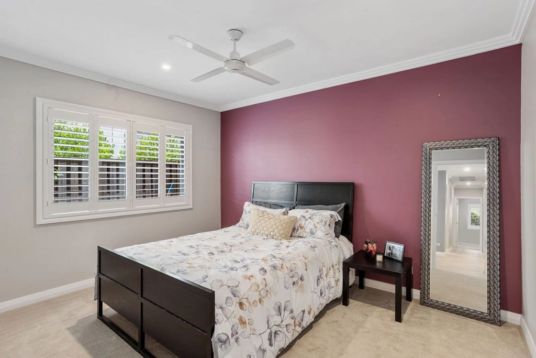
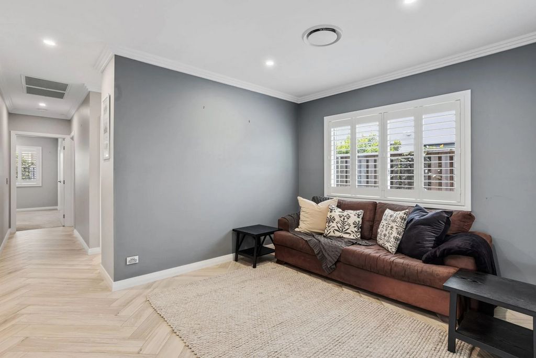
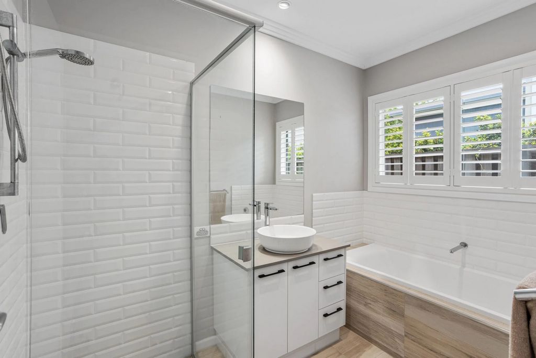
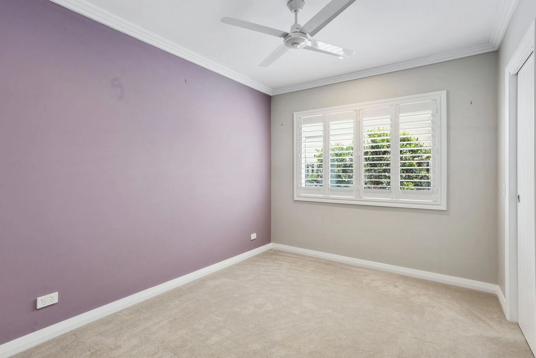
Features:
- Air Conditioning
- Alarm
- Dishwasher
- Parking
- Garage Mehr anzeigen Weniger anzeigen Phone enquiries - please quote property ID 35837. Step into luxury and style with this ex-display home, thoughtfully designed with premium upgrades and located in a highly sought-after estate. Built in 2017 with a classic Hampton aesthetic, this residence combines elegance, comfort, and convenience to provide an unparalleled family living experience. Home features spacious open plan living area's with vaulted ceiling in the main living providing ample room for relaxation and entertaining. The beautiful appointed Hampton style kitchen offer's generous counter space with a large central island, flows seamlessly into the dining and living area. Key Features: Spacious Bedrooms: Four generously sized bedrooms, each with its own walk-in robe, including a master suite with a large walk-in wardrobe and luxurious ensuite. Bathrooms: 2.5 well-appointed bathrooms, featuring quality fixtures and finishes. Living Areas: Three separate living areas provide flexibility and space for the entire family to relax and entertain. Outdoor Entertaining: Two undercover alfresco areas, one with a built-in BBQ, perfect for hosting gatherings or enjoying outdoor dining. Gourmet Kitchen: Modern kitchen featuring a gas stovetop, walk-in pantry, and ample bench space for the home chef. Practical Design: Large separate laundry, double garage, and easy-to-maintain fully fenced corner lot. Comfort & Security: Reverse cycle air conditioning throughout, internal alarm system, external prowler-proof screens on all doors, fly screens to windows, and external motion sensor lights. Plantation shutters throughout. Sustainable Living: Equipped with solar panels and a solar hot water system, ensuring energy efficiency and sustainability. Additional Highlights: Close proximity to local shops, schools, and key amenities. Easy access to train and tram stations, as well as the M1 for seamless commuting. Walking distance to The Surrounds Leisure Centre, offering access to a gym, pool, and more. No body corporate fees. Designed with low-maintenance gardens to complement a busy lifestyle. Why Choose This Home? This property offers a harmonious blend of timeless design and modern functionality. With its premium features and prime location, it’s the perfect home for families seeking a luxurious yet practical lifestyle in a thriving community. For further details or to arrange an inspection call today this wont last long DISCLAIMER While proudly assisting home owners to sell since 1999, No Agent Property takes every care to verify the accuracy of the details in this advertisement, but the correctness cannot be guaranteed.
Features:
- Air Conditioning
- Alarm
- Dishwasher
- Parking
- Garage