1.070.395 EUR
4 Ba
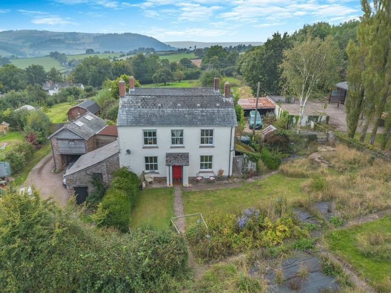
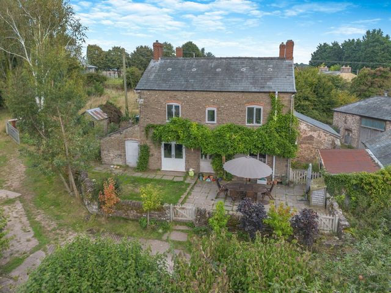
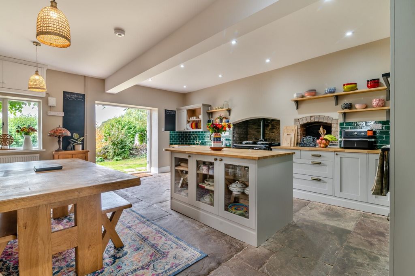
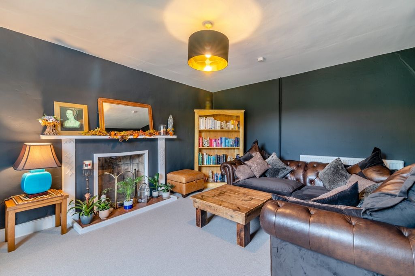
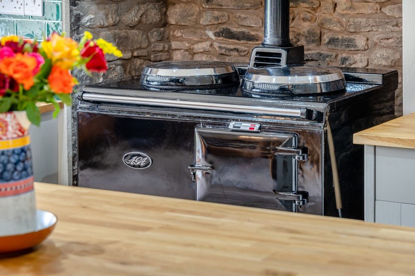
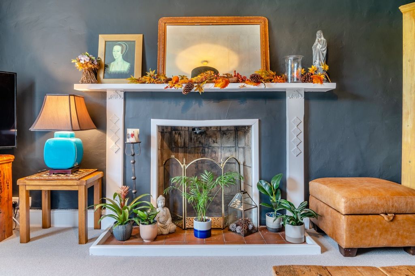
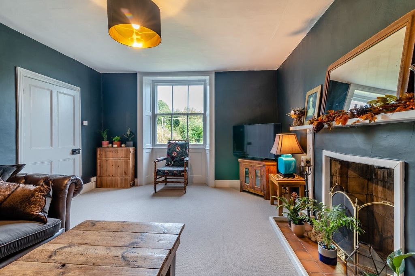
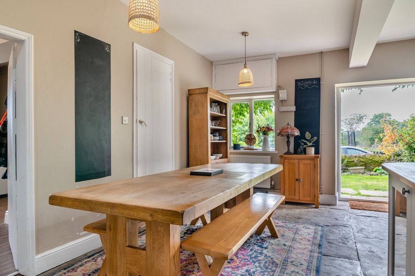
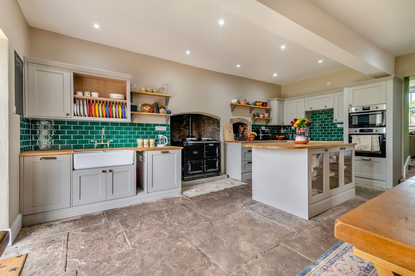
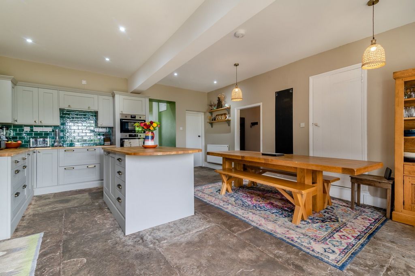
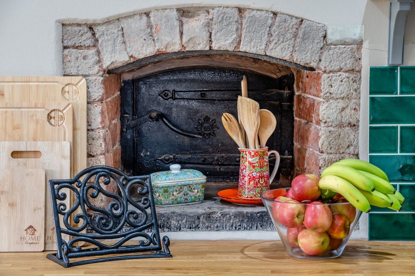
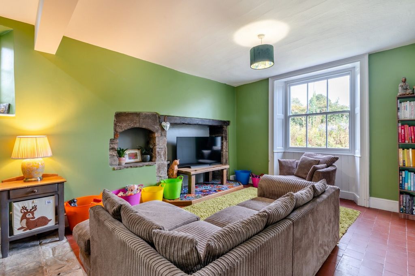
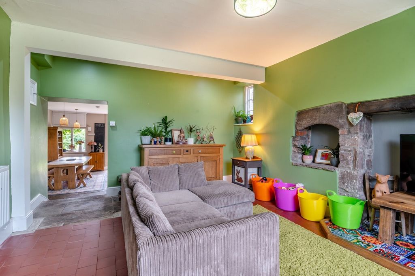
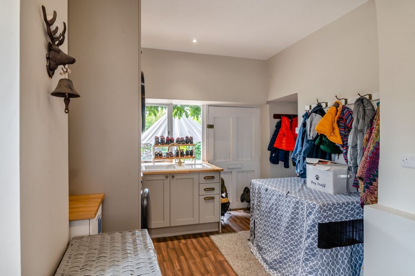
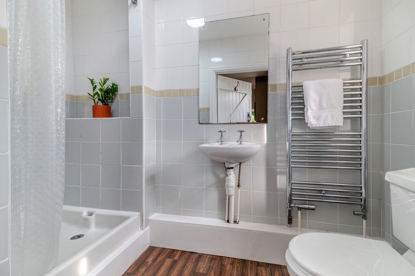
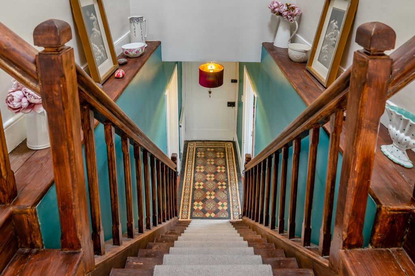
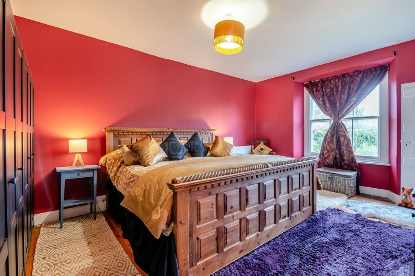
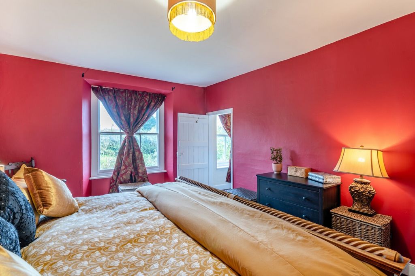
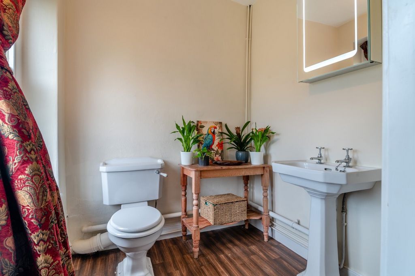
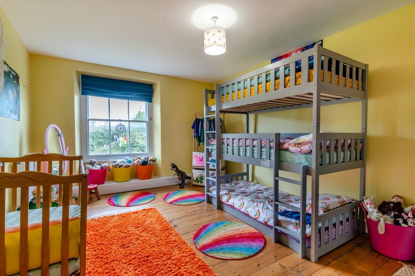
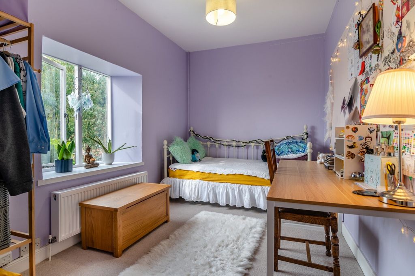
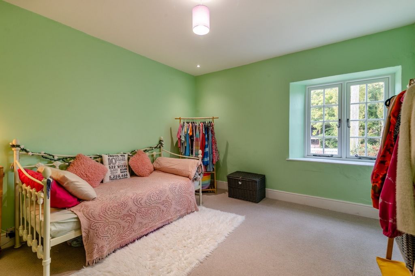
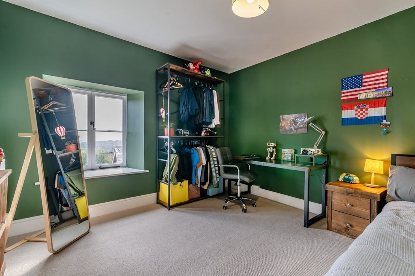
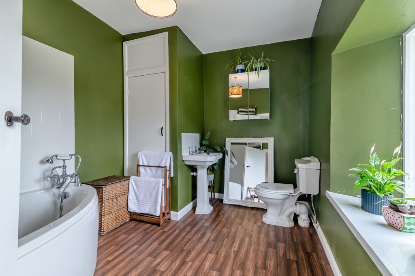
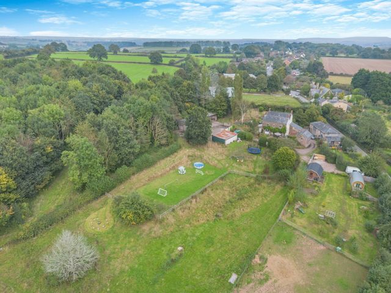
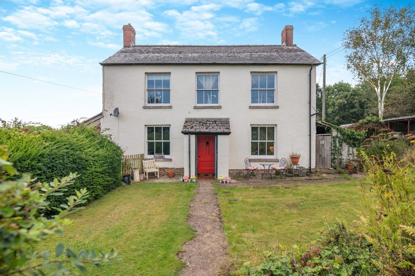
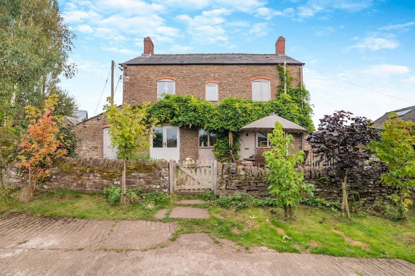
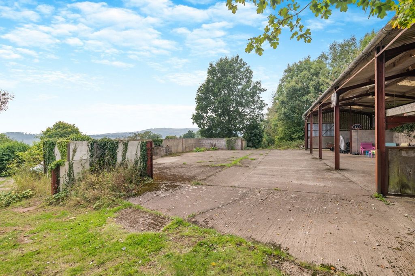
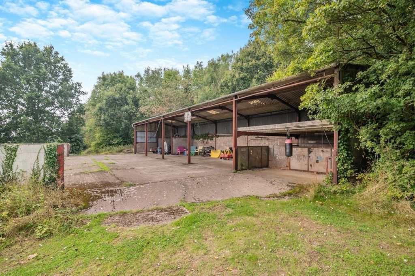
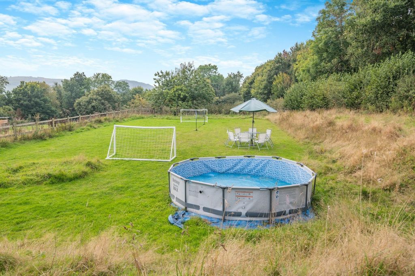
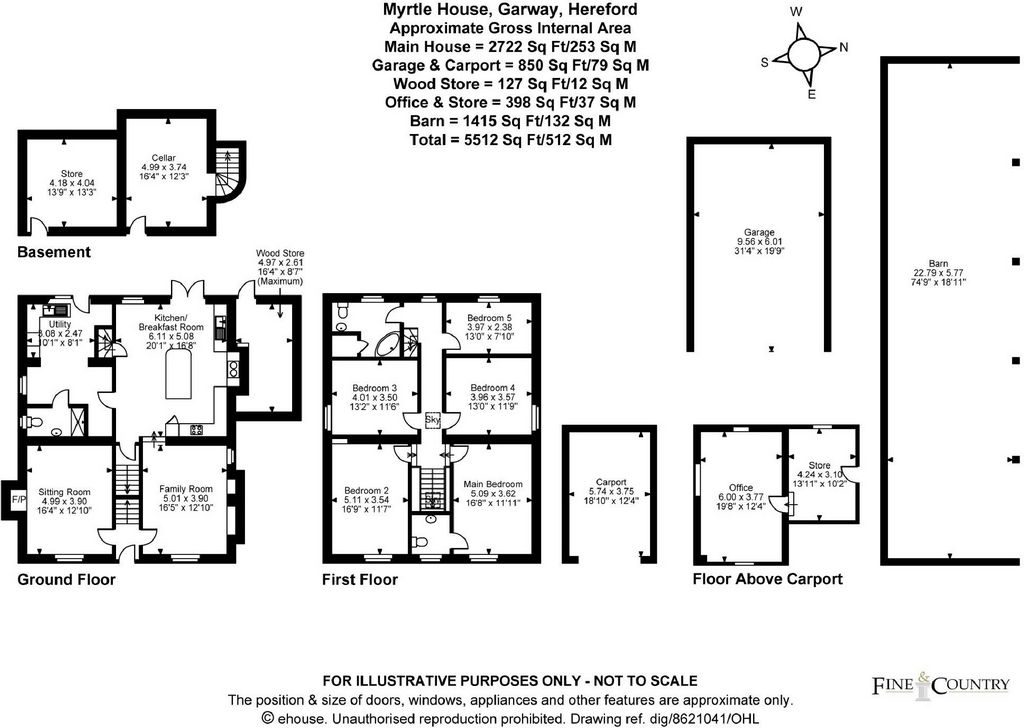
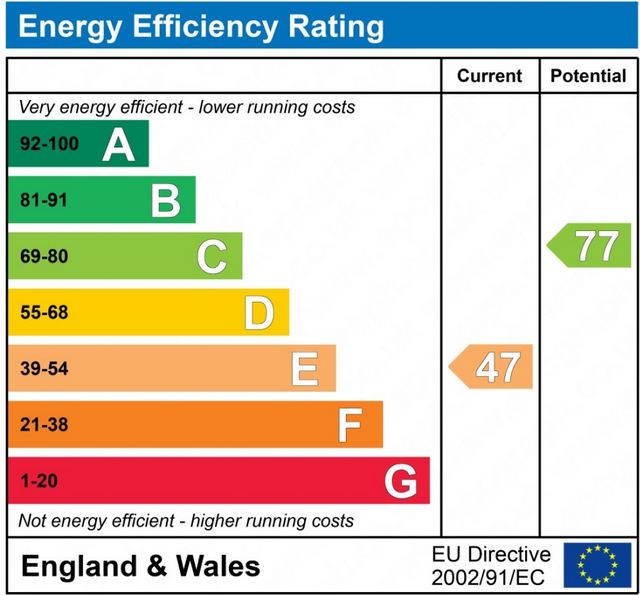
Features:
- Garage
- Garden
- Parking Mehr anzeigen Weniger anzeigen Garway is een pittoresk dorpje in Herefordshire, rijk aan geschiedenis en landelijke charme. Bekend om zijn iconische Garway Hill, met een panoramisch uitzicht op de bergen van Wales en het platteland van Herefordshire, is het een toevluchtsoord voor wandelaars en natuurliefhebbers. Het dorp beschikt over een pub met uitzicht op het dorpsplein, een kinderspeelplaats, een basisschool en een levendig dorpshuis waar gemeenschapsevenementen worden gehouden. De 12e-eeuwse kerk van Garway, met zijn geschiedenis van de Tempeliers, voegt een fascinerend historisch tintje toe. De nabijgelegen steden Monmouth (8 mijl), Ross-on-Wye (10 mijl) en Hereford (14 mijl) bieden verdere voorzieningen en activiteiten, terwijl de Wye Valley uitstekende mogelijkheden biedt voor buitenavonturen, winkelen en dineren.Myrtle House is een vrijstaande woning met vijf slaapkamers die onlangs is opgewaardeerd door de huidige eigenaren. Het combineert tijdloze charme met moderne gemakken om te voldoen aan de levensstandaard van vandaag. Hoogtepunten zijn onder meer een lichte en luchtige keuken die een perfecte balans biedt tussen karakter en eigentijds design, twee ontvangstruimten, vijf tweepersoonsslaapkamers en twee badkamers. Het pand ligt op iets meer dan drie hectare aan tuinen en paddocks. Gelegen in het hart van het dorp, op loopafstand van de plaatselijke kroeg, de basisschool, het dorpshuis en de kinderspeelplaats.Myrtle House is doordrenkt van geschiedenis en dateert uit ongeveer 1840, tijdens de elegantie van het Victoriaanse tijdperk. De historische kenmerken weerspiegelen dit, met plavuizenvloeren, hoge plafonds, aantrekkelijke open haarden en overal schuiframen.Stap binnen. Vanwege de parkeervoorzieningen komen de huidige eigenaren meestal binnen via de kofferruimte/bijkeuken aan de achterzijde. Deze ruime, praktische kamer is ideaal voor honden, jassen, schoenen en rubberlaarzen, met een wasruimte en toegang tot een doucheruimte op de begane grond. Het leidt rechtstreeks naar het hart van het huis, een prachtige keuken, geïnstalleerd in 2023, met een grijs shaker-stijl ontwerp met massief eiken werkbladen en een centraal eiland, allemaal geplaatst op een plavuizen vloer. Een zwarte oliegestookte Aga neemt een prominente plaats in, aangevuld met geïntegreerde apparatuur, waaronder een elektrische kookplaat, twee ovens en een vaatwasser. Er is voldoende ruimte voor een tafel en stoelen voor het hele gezin, met glazen openslaande deuren met uitzicht op de tuin. Een deur vanuit de keuken leidt naar een kelder, die ook van buitenaf toegankelijk is. Vanuit de keuken stapt u naar een gezellige familiekamer, compleet met een open haard en een schuifraam met uitzicht op de moestuin.Naast de familiekamer is er een royale zitkamer, die ook beschikt over een open haard en een schuifraam aan de voorzijde.De trap leidt naar een indrukwekkende overloop met gewelfde plafonds en ramen in Velux-stijl die de ruimte overspoelen met licht. Een raam aan het einde van de overloop omlijst een prachtig uitzicht op de tuin en het omliggende land. De eerste verdieping bestaat uit vijf tweepersoonsslaapkamers, waarvan de hoofdslaapkamer een en-suite garderobe heeft. De familiebadkamer is eind 2023 nieuw geïnstalleerd. Buiten - Een omheinde ingang en oprit leiden langs een oude stenen garage met daarboven een kantoor aan huis, met een houtkachel. De rit gaat dan verder via een andere poort naar een carport en verder naar een ruime parkeer- en draairuimte. Een open schuur met vijf traveeën biedt voldoende overdekte parkeergelegenheid of kan dienen als een prachtige feestschuur en uitgaansgebied.Aan de achterzijde van Myrtle House nodigt een groot terras u uit om de blauweregen te bewonderen die het gebouw siert. De tuinen wikkelen zich rond de voorkant van het huis naar een grote moestuin, perfect voor diegenen die graag hun eigen tuin kweken en 'Het goede leven omarmen'. Het gazon aan de achterzijde is ruim genoeg voor gezinsactiviteiten zoals voetbal en picknicks tijdens de zomermaanden. Voorbij het gazon zijn drie paddocks, met een totaal terrein, inclusief de tuinen, van iets meer dan 3 hectare.Net buiten de grenzen van het pand ligt een openbaar voetpad, dat toegang biedt tot prachtige lokale wandelingen. Bezichtigingen Zorg ervoor dat u al het marketingmateriaal hebt bekeken om onnodige fysieke afspraken te voorkomen. Besteed bijzondere aandacht aan de plattegrond, afmetingen, video (als die er is) en de locatiemarkering. Om flexibele afspraaktijden te bieden, hebben we een team van toegewijde bezichtigingsspecialisten die u rondleiden. Hoewel ze zoveel mogelijk weten over elke woning, kunnen diepgaande vragen beter worden gericht aan het verkoopteam op kantoor. Als u liever een 'virtuele bezichtiging' wilt waarbij een van de teamleden u de woning laat zien via een live streamingdienst, laat het ons dan weten. Verkopen? Wij bieden gratis Markttaxaties of Verkoopadviesgesprekken aan zonder verplichting. Ontdek hoe onze bekroonde service u kan helpen het best mogelijke resultaat te behalen bij de verkoop van uw woning. Legaal U mag het materiaal downloaden, opslaan en gebruiken voor uw eigen persoonlijk gebruik en onderzoek. U mag het materiaal niet opnieuw publiceren, opnieuw verzenden, herdistribueren of anderszins beschikbaar stellen aan een partij of het beschikbaar stellen op een website, online dienst of prikbord van uzelf of van een andere partij, of het beschikbaar stellen op papier of in andere media zonder de uitdrukkelijke voorafgaande schriftelijke toestemming van de website-eigenaar. Het auteursrecht van de eigenaar van de website moet blijven rusten op alle reproducties van materiaal dat van deze website is gehaald.
Features:
- Garage
- Garden
- Parking Garway is a picturesque village in Herefordshire, rich in history and rural charm. Known for its iconic Garway Hill, with panoramic views of the Welsh mountains and the Herefordshire countryside, it's a haven for walkers and nature enthusiasts. The village boasts a pub overlooking the village green, a children's play area, a primary school, and a vibrant village hall hosting community events. Garway's 12th-century church, with its Knights Templar history, adds a fascinating historical touch. The nearby towns of Monmouth (8 miles), Ross-on-Wye (10 miles), and Hereford (14 miles) offer further amenities and activities, while the Wye Valley provides excellent opportunities for outdoor adventures, shopping, and dining.Myrtle House is a period, five-bedroom detached property that has been recently upgraded by its current owners. It blends timeless charm with modern conveniences to meet today's living standards. Highlights include a bright and airy kitchen that strikes a perfect balance between character and contemporary design, two reception rooms, five double bedrooms, and two bathrooms. The property sits on just over three acres of gardens and paddocks. Located in the heart of the village, it is within walking distance of the local pub, primary school, village hall, and children's play area.Steeped in history, Myrtle House dates back to around 1840, during the elegance of the Victorian era. Its period features reflect this, with flagstone flooring, high ceilings, attractive fireplaces, and sash windows throughout.Step inside. Due to the parking arrangements, the current owners typically enter through the boot room/utility at the rear. This spacious, practical room is ideal for dogs, coats, shoes, and wellington boots, with a laundry area and access to a ground floor shower room. It leads directly to the heart of the home, a stunning kitchen, installed in 2023, featuring a grey shaker-style design with solid oak worktops and a central island, all set on a flagstone floor. A black oil-fired Aga takes pride of place, complemented by integrated appliances, including an electric hob, two ovens, and a dishwasher. There is ample space for a family-sized table and chairs, with glazed French doors offering views of the garden. A door from the kitchen leads to a cellar, which is also accessible from outside. From the kitchen, step up into a cosy family room, complete with a feature fireplace and a sash window overlooking the vegetable garden.In addition to the family room is a generous sitting room, which also boasts a feature fireplace and a sash window to the front.The staircase ascends to an impressive landing with vaulted ceilings and Velux-style windows that flood the space with light. A window at the end of the landing frames a beautiful view of the garden and surrounding land. The first floor comprises five double bedrooms, with the principal bedroom featuring an en-suite cloakroom. The family bathroom was newly installed at the end of 2023. Outside - A gated entrance and driveway lead past an old stone garage with a home office above, featuring a wood-burning stove. The drive then continues through another gate to a carport and on further to a spacious parking and turning area. A five-bay open-sided shed provides ample undercover parking or could serve as a splendid party barn and entertainment area.At the rear of Myrtle House, a large patio invites you to admire the Wisteria adorning the building. The gardens wrap around the front of the house to a substantial vegetable garden, perfect for those who enjoy growing their own' and embracing The Good Life'. The rear lawn is spacious enough for family activities like football and picnics during the summer months. Beyond the lawn are three paddocks, with the total grounds, including the gardens, amounting to just over 3 acres.Just outside the property's boundaries lies a public footpath, offering access to wonderful local walks. Viewings Please make sure you have viewed all of the marketing material to avoid any unnecessary physical appointments. Pay particular attention to the floorplan, dimensions, video (if there is one) as well as the location marker. In order to offer flexible appointment times, we have a team of dedicated Viewings Specialists who will show you around. Whilst they know as much as possible about each property, in-depth questions may be better directed towards the Sales Team in the office. If you would rather a ‘virtual viewing’ where one of the team shows you the property via a live streaming service, please just let us know. Selling? We offer free Market Appraisals or Sales Advice Meetings without obligation. Find out how our award winning service can help you achieve the best possible result in the sale of your property. Legal You may download, store and use the material for your own personal use and research. You may not republish, retransmit, redistribute or otherwise make the material available to any party or make the same available on any website, online service or bulletin board of your own or of any other party or make the same available in hard copy or in any other media without the website owner's express prior written consent. The website owner's copyright must remain on all reproductions of material taken from this website.
Features:
- Garage
- Garden
- Parking