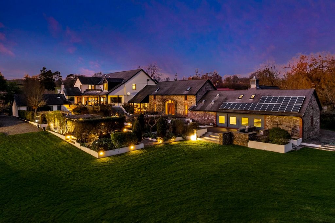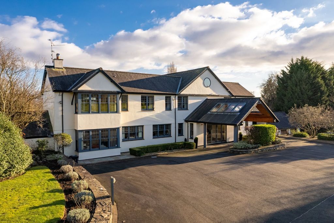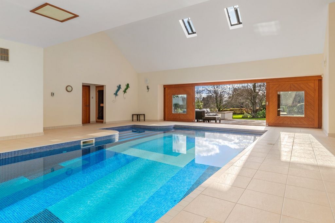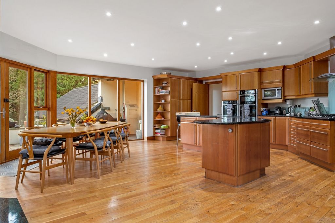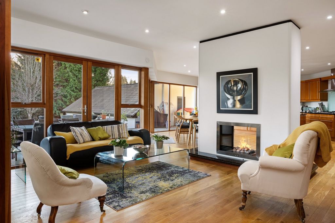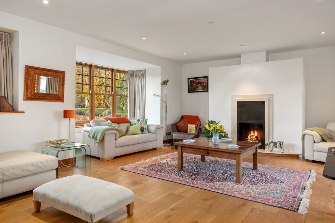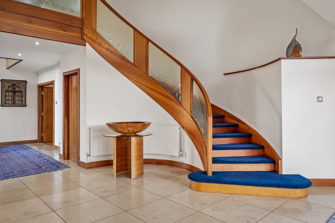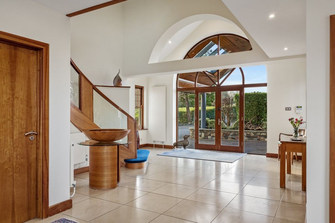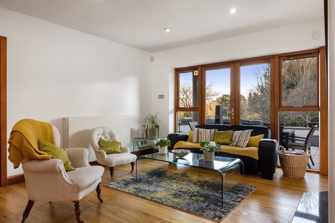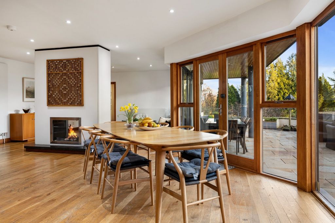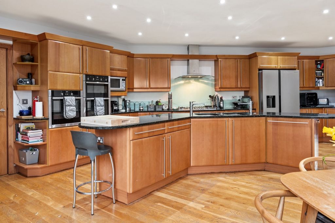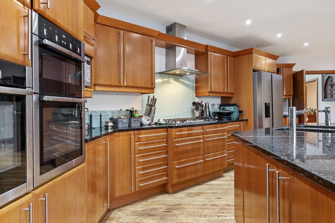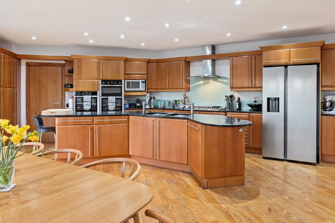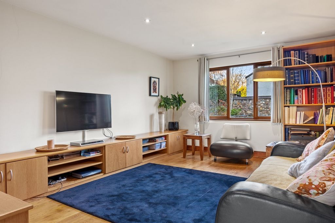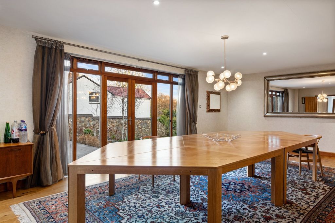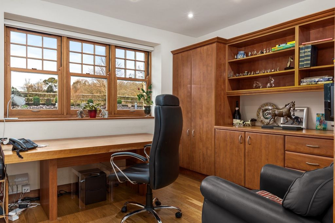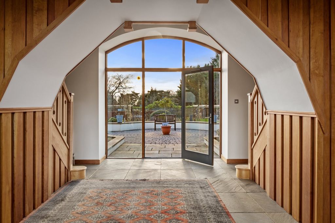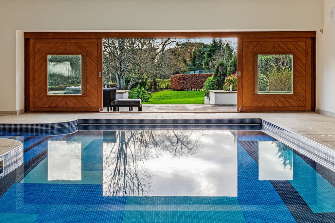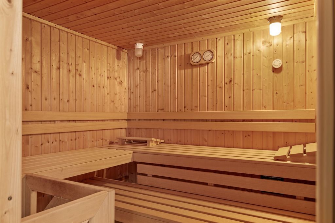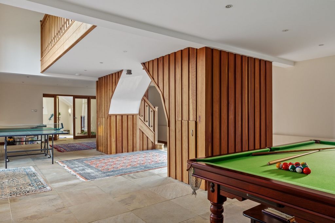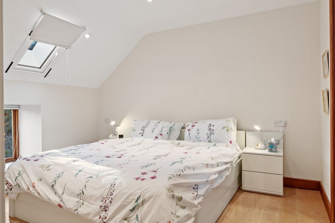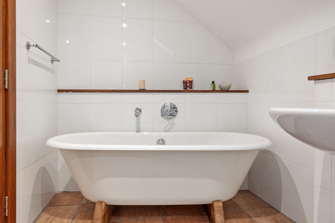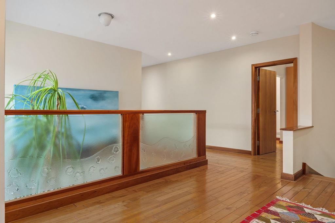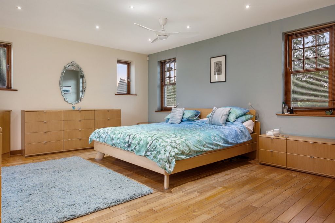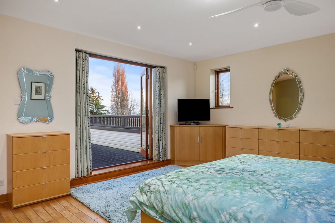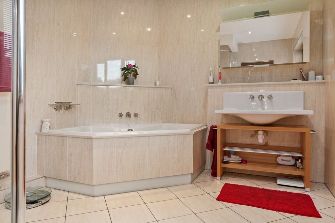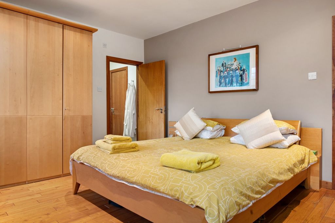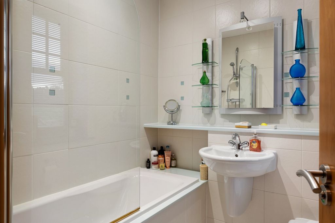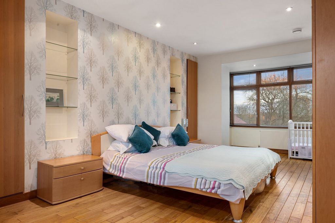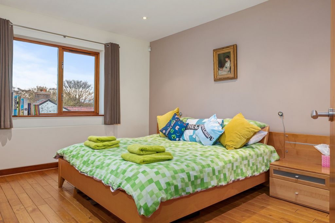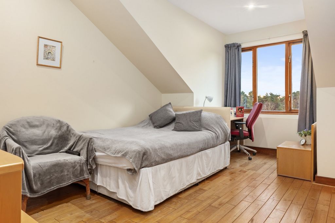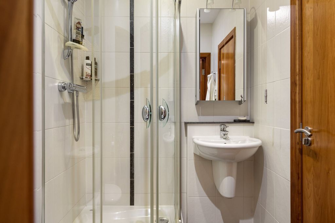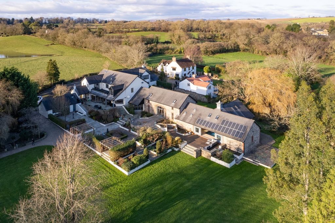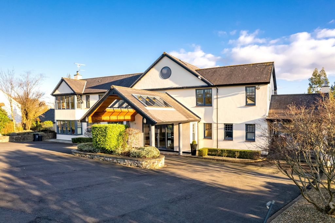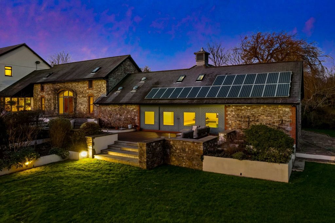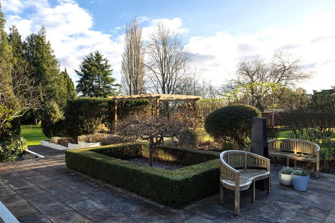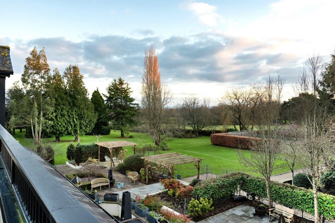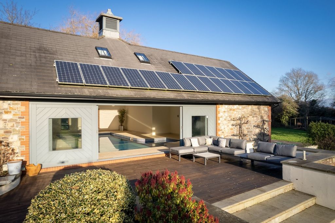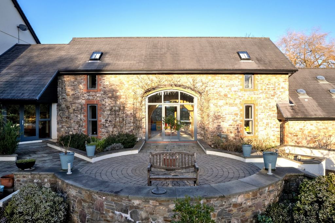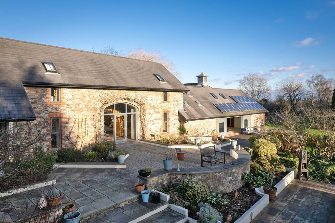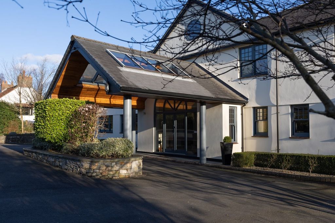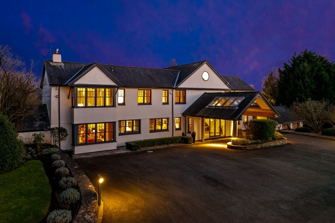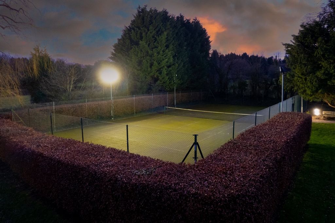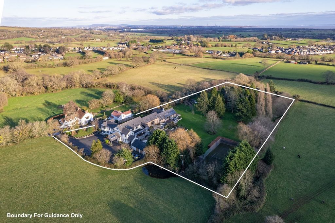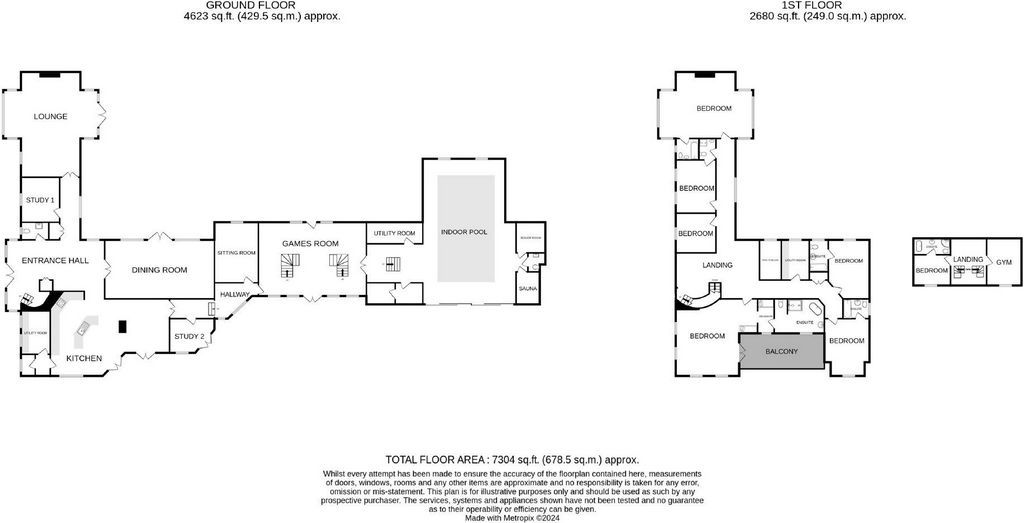DIE BILDER WERDEN GELADEN…
Häuser & Einzelhäuser (Zum Verkauf)
5 Z
7 Ba
7 Schla
Aktenzeichen:
EDEN-T103214887
/ 103214887
Tucked away in a semi-rural location surrounded by approximately four acres of grounds and sweeping views across the landscape towards the Bristol Channel, this bespoke, architect-designed house is an impressive place to call home. Located between Cardiff and Newport with easy access to the M4 the house is well-placed for commuting to work, attendance at good schools, plus an array of socialising and shopping opportunities in either cities. Exploring further afield into the Welsh countryside and heritage coast or across the Prince of Wales bridge into England is on the doorstep from this ideal location. The nearest neighbours are in the hamlets of Castleton and Marshfield which can offer local primary schools, convenience shops, a village hall and a choice of pubs, as well as a nearby petrol station, and golf club. But back at the house it feels like the busy and bustling choice of close cities and nearby neighbours are all a world away. Only found by reaching the end of a private lane, Heathcliffe House welcomes you with electric gates opening into a parking area for at least 15 cars and a detached, double garage, but it's the house itself that is instantly mesmerising.Under the distinctive portico and through the double-height arched glass front door gets you into a stunning abode that can boast a heart of the home' central kitchen lounge diner, formal dining room, two home offices, a snug, utility room, cloakroom and separate lounge.The main reception rooms all have glass doors out to the landscaped garden that hugs the house, designed by a Chelsea Flower Show gold medal winner, before the lawn meanders towards a tennis court and mature trees where the option to establish your own smallholding is clear.From the main house the accommodation sprawls into a leisure wing that can happily host parties by the indoor swimming pool that seamlessly opens onto a sun-drenched terrace via a wall of sliding doors. This impressive wing also includes a games room, gym, sauna and guest ensuite bedroom. Up the sweeping staircase leads you to discover six bedrooms, four of them ensuite, plus a Jack n Jill' family bathroom, all lavished in luxury design and boasting views of the immaculate garden. The principal suite is a stunner, offering a dressing room, generous ensuite bathroom, plus French doors out onto a private balcony where the views are magnificent and the ambience is of peaceful relaxation. STEP INSIDE:- - Step inside this magnificent home through the stunning arched glass front doors and the impressive space and cascades of light that define this bespoke, architect-designed home begin instantly.A home of this statue deserves a breathtaking entrance hall to set the luxury standard for the rest of this sprawling seven-bed home, and this double-height space with sweeping glass and curved wood staircase leading to a galleried landing above certainly delivers.The accommodation within Heathcliffe House has been designed to flow to perfection with spaces seamlessly connected, accompanied by beautifully crafted joinery and substantial windows and doors to the garden that ensure the stunning scenery that surrounds this spectacular home is always present.Wander through the hall and into the substantial kitchen diner that is the heart of this home, offering zones for cooking and dining next to a wall of glass doors leading out onto one of the generous garden terraces. From hectic mornings at breakfast time to relaxing evening meals together watching the sun set over the grounds, this family-focused space is where lifelong memories are made.The sizeable space also offers an inviting lounge area cleverly and subtly zoned from the well-equipped kitchen by a dual aspect fireplace nestled into a section of dividing wall in a broken-plan' layout.The kitchen can boast granite worktops and an abundance of appliances including three ovens, and is a showpiece for the design concept of gentle curves and soft angles that are at the core of the design of this amazing home, constantly creating visually stunning spaces.Off this wonderful kitchen lounge diner is a bonus reception room currently being used as a formal dining room. It's a substantial space that can welcome a huge dining table to host family gatherings and dinner parties, with doors to the garden terrace offering a seamless step outside to enjoy daytime sunshine or gazing up at a starry night sky once th..Back to the hall to find an additional wing that's home to a quiet home office plus a separate double aspect lounge, a sizeable but cosier space with an open-fireplace easily tempting you to gather around it to relax and chat. When the weather warms up, there are glass doors to the garden to throw open and invite refreshing breezes to join you too.There's a door off the main entrance hall that leads to a wonderful surprise that takes this dream home to another level. Past an additional home office and a snug gets you to a whole extra section of this most desirable of luxury abodes.On the ground floor of this bonus wing there's a substantial games room currently hosting a full-size pool table and lounge area. The central feature of this generous space is a bespoke, handcrafted, dual staircase that is a work of art. It leads to a first floor guest suite that boasts an ensuite bedroom and a gym.But keep meandering through the games room and guest annexe and a door at the end opens to an amazing leisure suite that is pure joy to discover.The indoor heated swimming pool is huge and enticing and is flanked by a wall of wood and glass sliding doors that seamlessly open onto a sun-drenched terrace, so the pool party can effortlessly move from indoor to outdoor, and back again.The pool is joined by a sauna, changing area and cloakroom, inviting many happy hours of fun or some serious swimming to be enjoyed in this incredible space.At some point though it's time for bed and this house can offer seven slumber spaces to choose from - one in the guest wing and six in the main house. Floating up the sweeping staircase and arriving at the delightful galleried landing there are three bedrooms, one with an ensuite, and a 'Jack n Jill' family bathroom to discover in one direction and three ensuites and a handy laundry room waiting for you in the other direction.The principal bedroom suite is a truly stunning space with a curved wall at the entrance leading you into the substantial bedroom that effortlessly flows into a dedicated dressing room with built-in storage and then into a luxury ensuite bathroom.But this brilliantly designed home has one last surprise to impress - a set of French doors in the principal bedroom that open out onto a large balcony. It's a stunning space for enjoying a peaceful brunch, coffee break, or evening drink, looking out over the gorgeous grounds that surround this stunning home. VENDOR INSIGHT:- - "Since 2003, Heathcliffe House has been our cherished home, a property that initially beckoned us with untapped potential and has since transformed into a labour of love through extensive refurbishments both inside and out.""We converted barns into versatile spaces and they now offer a games room, gym, private suite, and a sheep barn into a cherished swimming pool and sauna, where special moments with grandchildren have filled our days with joy.""One of the standout features is the bespoke staircase within the grand entrance halla space which brings me fond memories, especially during Christmas mornings adorned with a full-sized tree and the excitement of unwrapping presents around it.""The open-plan kitchen, both practical and the heart of our home, has witnessed countless gatherings, parties, and family affairs. Its seamless connection to an outdoor terrace provides the perfect setting for entertaining. The house, despite its size, exudes a cosy and inviting ambiance, designed with practicality, great flow, and an abundance of natural light.""The property's initial allure was the garden, a canvas for transformation that we envisioned - an oasis in the countryside. Meticulously landscaped by an award-winning Chelsea Flower Show designer, is a visual feast that changes with the seasons. Watching the transformation of trees, the blossoming of rose bushes, and the growth of grapes on vines brings continual joy. The uninterrupted views over fields, coupled with the diverse wildlife, including a returning woodpecker year after year, make the garden a sanctuary.""Nestled in the countryside, Heathcliffe House offers privacy while remaining conveniently close to Cardiff and Newport. The proximity to country walks and a National Trust property adds to its charm it really offers the best of both worlds.""What will be missed most are the wonderful parties and momentous occasions hosted here. From hosting a 50th-anniversary celebration to two children's weddings, this house has been a witness to a full and cherished life, I shall be leaving it as lovely as the day we designed ita place we've sympathetically nurtured and adored." Outside - Step outside and the high level of design and luxury befitting a dream home continues within approximately four acres of mature and landscaped garden, flanked by rural views that envelop the property. There are delightful walkways through mature trees, ample space for growing your own produce, keeping chickens, and welcoming beehives to the site.More leisurely moments can be spent relaxing cocooned by nature in the landscaped garden that hugs the house, with an array of patios and terraces on a variety of levels waiting to gr...
Mehr anzeigen
Weniger anzeigen
Tucked away in a semi-rural location surrounded by approximately four acres of grounds and sweeping views across the landscape towards the Bristol Channel, this bespoke, architect-designed house is an impressive place to call home. Located between Cardiff and Newport with easy access to the M4 the house is well-placed for commuting to work, attendance at good schools, plus an array of socialising and shopping opportunities in either cities. Exploring further afield into the Welsh countryside and heritage coast or across the Prince of Wales bridge into England is on the doorstep from this ideal location. The nearest neighbours are in the hamlets of Castleton and Marshfield which can offer local primary schools, convenience shops, a village hall and a choice of pubs, as well as a nearby petrol station, and golf club. But back at the house it feels like the busy and bustling choice of close cities and nearby neighbours are all a world away. Only found by reaching the end of a private lane, Heathcliffe House welcomes you with electric gates opening into a parking area for at least 15 cars and a detached, double garage, but it's the house itself that is instantly mesmerising.Under the distinctive portico and through the double-height arched glass front door gets you into a stunning abode that can boast a heart of the home' central kitchen lounge diner, formal dining room, two home offices, a snug, utility room, cloakroom and separate lounge.The main reception rooms all have glass doors out to the landscaped garden that hugs the house, designed by a Chelsea Flower Show gold medal winner, before the lawn meanders towards a tennis court and mature trees where the option to establish your own smallholding is clear.From the main house the accommodation sprawls into a leisure wing that can happily host parties by the indoor swimming pool that seamlessly opens onto a sun-drenched terrace via a wall of sliding doors. This impressive wing also includes a games room, gym, sauna and guest ensuite bedroom. Up the sweeping staircase leads you to discover six bedrooms, four of them ensuite, plus a Jack n Jill' family bathroom, all lavished in luxury design and boasting views of the immaculate garden. The principal suite is a stunner, offering a dressing room, generous ensuite bathroom, plus French doors out onto a private balcony where the views are magnificent and the ambience is of peaceful relaxation. STEP INSIDE:- - Step inside this magnificent home through the stunning arched glass front doors and the impressive space and cascades of light that define this bespoke, architect-designed home begin instantly.A home of this statue deserves a breathtaking entrance hall to set the luxury standard for the rest of this sprawling seven-bed home, and this double-height space with sweeping glass and curved wood staircase leading to a galleried landing above certainly delivers.The accommodation within Heathcliffe House has been designed to flow to perfection with spaces seamlessly connected, accompanied by beautifully crafted joinery and substantial windows and doors to the garden that ensure the stunning scenery that surrounds this spectacular home is always present.Wander through the hall and into the substantial kitchen diner that is the heart of this home, offering zones for cooking and dining next to a wall of glass doors leading out onto one of the generous garden terraces. From hectic mornings at breakfast time to relaxing evening meals together watching the sun set over the grounds, this family-focused space is where lifelong memories are made.The sizeable space also offers an inviting lounge area cleverly and subtly zoned from the well-equipped kitchen by a dual aspect fireplace nestled into a section of dividing wall in a broken-plan' layout.The kitchen can boast granite worktops and an abundance of appliances including three ovens, and is a showpiece for the design concept of gentle curves and soft angles that are at the core of the design of this amazing home, constantly creating visually stunning spaces.Off this wonderful kitchen lounge diner is a bonus reception room currently being used as a formal dining room. It's a substantial space that can welcome a huge dining table to host family gatherings and dinner parties, with doors to the garden terrace offering a seamless step outside to enjoy daytime sunshine or gazing up at a starry night sky once th..Back to the hall to find an additional wing that's home to a quiet home office plus a separate double aspect lounge, a sizeable but cosier space with an open-fireplace easily tempting you to gather around it to relax and chat. When the weather warms up, there are glass doors to the garden to throw open and invite refreshing breezes to join you too.There's a door off the main entrance hall that leads to a wonderful surprise that takes this dream home to another level. Past an additional home office and a snug gets you to a whole extra section of this most desirable of luxury abodes.On the ground floor of this bonus wing there's a substantial games room currently hosting a full-size pool table and lounge area. The central feature of this generous space is a bespoke, handcrafted, dual staircase that is a work of art. It leads to a first floor guest suite that boasts an ensuite bedroom and a gym.But keep meandering through the games room and guest annexe and a door at the end opens to an amazing leisure suite that is pure joy to discover.The indoor heated swimming pool is huge and enticing and is flanked by a wall of wood and glass sliding doors that seamlessly open onto a sun-drenched terrace, so the pool party can effortlessly move from indoor to outdoor, and back again.The pool is joined by a sauna, changing area and cloakroom, inviting many happy hours of fun or some serious swimming to be enjoyed in this incredible space.At some point though it's time for bed and this house can offer seven slumber spaces to choose from - one in the guest wing and six in the main house. Floating up the sweeping staircase and arriving at the delightful galleried landing there are three bedrooms, one with an ensuite, and a 'Jack n Jill' family bathroom to discover in one direction and three ensuites and a handy laundry room waiting for you in the other direction.The principal bedroom suite is a truly stunning space with a curved wall at the entrance leading you into the substantial bedroom that effortlessly flows into a dedicated dressing room with built-in storage and then into a luxury ensuite bathroom.But this brilliantly designed home has one last surprise to impress - a set of French doors in the principal bedroom that open out onto a large balcony. It's a stunning space for enjoying a peaceful brunch, coffee break, or evening drink, looking out over the gorgeous grounds that surround this stunning home. VENDOR INSIGHT:- - "Since 2003, Heathcliffe House has been our cherished home, a property that initially beckoned us with untapped potential and has since transformed into a labour of love through extensive refurbishments both inside and out.""We converted barns into versatile spaces and they now offer a games room, gym, private suite, and a sheep barn into a cherished swimming pool and sauna, where special moments with grandchildren have filled our days with joy.""One of the standout features is the bespoke staircase within the grand entrance halla space which brings me fond memories, especially during Christmas mornings adorned with a full-sized tree and the excitement of unwrapping presents around it.""The open-plan kitchen, both practical and the heart of our home, has witnessed countless gatherings, parties, and family affairs. Its seamless connection to an outdoor terrace provides the perfect setting for entertaining. The house, despite its size, exudes a cosy and inviting ambiance, designed with practicality, great flow, and an abundance of natural light.""The property's initial allure was the garden, a canvas for transformation that we envisioned - an oasis in the countryside. Meticulously landscaped by an award-winning Chelsea Flower Show designer, is a visual feast that changes with the seasons. Watching the transformation of trees, the blossoming of rose bushes, and the growth of grapes on vines brings continual joy. The uninterrupted views over fields, coupled with the diverse wildlife, including a returning woodpecker year after year, make the garden a sanctuary.""Nestled in the countryside, Heathcliffe House offers privacy while remaining conveniently close to Cardiff and Newport. The proximity to country walks and a National Trust property adds to its charm it really offers the best of both worlds.""What will be missed most are the wonderful parties and momentous occasions hosted here. From hosting a 50th-anniversary celebration to two children's weddings, this house has been a witness to a full and cherished life, I shall be leaving it as lovely as the day we designed ita place we've sympathetically nurtured and adored." Outside - Step outside and the high level of design and luxury befitting a dream home continues within approximately four acres of mature and landscaped garden, flanked by rural views that envelop the property. There are delightful walkways through mature trees, ample space for growing your own produce, keeping chickens, and welcoming beehives to the site.More leisurely moments can be spent relaxing cocooned by nature in the landscaped garden that hugs the house, with an array of patios and terraces on a variety of levels waiting to gr...
Спрятанный в полусельской местности, окруженной примерно четырьмя акрами земли и потрясающим видом на ландшафт в сторону Бристольского канала, этот сделанный на заказ, спроектированный архитектором дом, является впечатляющим местом, которое можно назвать домом. Расположенный между Кардиффом и Ньюпортом с легким доступом к автомагистрали M4, дом имеет хорошие возможности для поездок на работу, посещения хороших школ, а также множества возможностей для общения и покупок в обоих городах. Прогулки по сельской местности Уэльса и побережью наследия или через мост Принца Уэльского в Англию находятся в непосредственной близости от этого идеального места. Ближайшие соседи находятся в деревушках Каслтон и Маршфилд, где есть местные начальные школы, магазины, деревенская ратуша и выбор пабов, а также близлежащая автозаправочная станция и гольф-клуб. Но вернувшись домой, кажется, что оживленный и шумный выбор близлежащих городов и ближайших соседей находится на другом месте. Расположенный только в конце частной улицы, Хитклифф Хаус встречает вас электрическими воротами, открывающимися на парковку как минимум на 15 автомобилей, и отдельно стоящий гараж на две машины, но сам дом мгновенно завораживает.Под характерным портиком и через арочную стеклянную входную дверь двойной высоты вы попадете в потрясающую обитель, которая может похвастаться сердцем домашней кухни, гостиной, столовой, официальной столовой, двумя домашними офисами, уютным подсобным помещением, гардеробной и отдельной гостиной.Во всех главных приемных есть стеклянные двери в ландшафтный сад, который обнимает дом, спроектированный обладателем золотой медали Chelsea Flower Show, прежде чем лужайка извивается к теннисному корту и взрослым деревьям, где есть возможность создать свое собственное небольшое хозяйство.Из главного дома жилье переходит в крыло для отдыха, в котором можно с радостью проводить вечеринки у крытого бассейна, который плавно выходит на залитую солнцем террасу через стену с раздвижными дверями. Это впечатляющее крыло также включает в себя игровую комнату, тренажерный зал, сауну и гостевую спальню с ванной комнатой. Поднявшись по широкой лестнице, вы обнаружите шесть спален, четыре из которых с ванными комнатами, а также семейную ванную комнату Jack n Jill, все они роскошно оформлены и могут похвастаться видом на безукоризненный сад. Главный люкс потрясающий, с гардеробной, просторной ванной комнатой, а также французскими дверями, выходящими на собственный балкон, откуда открывается великолепный вид и царит атмосфера спокойного отдыха. ШАГ ВНУТРЬ: - Войдите в этот великолепный дом через потрясающие арочные стеклянные входные двери, и впечатляющее пространство и каскады света, которые определяют этот сделанный на заказ дом, спроектированный архитектором, начинаются мгновенно.Дом этой статуи заслуживает захватывающей дух прихожей, чтобы установить стандарт роскоши для остальной части этого обширного дома с семью спальнями, и это пространство двойной высоты с широким стеклом и изогнутой деревянной лестницей, ведущей на галерную площадку наверху, безусловно, оправдывает ожидания.Жилье в Heathcliffe House было спроектировано таким образом, чтобы плавно сочетаться с пространствами, идеально соединенными друг с другом, в сочетании с красиво изготовленными столярными изделиями и значительными окнами и дверями в сад, которые гарантируют, что потрясающие пейзажи, окружающие этот впечатляющий дом, всегда присутствуют.Прогуляйтесь по холлу и зайдите в просторную кухню-столовую, которая является сердцем этого дома, предлагая зоны для приготовления пищи и обеда рядом со стеной из стеклянных дверей, ведущих на одну из просторных садовых террас. От суматошного утра во время завтрака до расслабляющих ужинов вместе, наблюдая за закатом солнца над территорией, это семейное пространство — это место, где создаются воспоминания на всю жизнь.Просторное пространство также предлагает привлекательную зону отдыха, умно и тонко зонированную от хорошо оборудованной кухни двойным камином, расположенным в секции разделительной стены в ломаной планировке.Кухня может похвастаться гранитными столешницами и обилием бытовой техники, включая три духовки, и является образцом дизайнерской концепции плавных изгибов и мягких углов, которые лежат в основе дизайна этого удивительного дома, постоянно создавая визуально потрясающие пространства.Рядом с этой замечательной кухней-гостиной находится бонусная приемная, которая в настоящее время используется как официальная столовая. Это внушительное пространство, за которым можно разместить огромный обеденный стол для проведения семейных встреч и званых ужинов, а двери на садовую террасу предлагают плавно выйти на улицу, чтобы насладиться дневным солнцем или посмотреть на звездное ночное небо.Вернитесь в холл, чтобы найти дополнительное крыло, в котором находится тихий домашний офис и отдельная двойная гостиная, большое, но более уютное пространство с открытым камином, которое легко соблазнит вас собраться вокруг него, чтобы расслабиться и поболтать. Когда погода становится теплее, стеклянные двери в сад распахиваются и приглашают освежающий ветерок присоединиться к вам.В главном вестибюле есть дверь, которая ведет к чудесному сюрпризу, который выводит дом мечты на новый уровень. Пройдя мимо дополнительного домашнего офиса и уютного уюта, вы попадете в совер...
Aktenzeichen:
EDEN-T103214887
Land:
GB
Stadt:
Castleton
Postleitzahl:
CF3 2UN
Kategorie:
Wohnsitze
Anzeigentyp:
Zum Verkauf
Immobilientyp:
Häuser & Einzelhäuser
Zimmer:
5
Schlafzimmer:
7
Badezimmer:
7
Tennis:
Ja
Balkon:
Ja
