DIE BILDER WERDEN GELADEN…
Häuser & einzelhäuser zum Verkauf in Dymock
888.172 EUR
Häuser & Einzelhäuser (Zum Verkauf)
1 Z
5 Ba
2 Schla
Aktenzeichen:
EDEN-T103214840
/ 103214840
Aktenzeichen:
EDEN-T103214840
Land:
GB
Stadt:
Dymock
Postleitzahl:
GL18 2AG
Kategorie:
Wohnsitze
Anzeigentyp:
Zum Verkauf
Immobilientyp:
Häuser & Einzelhäuser
Zimmer:
1
Schlafzimmer:
5
Badezimmer:
2
Grill für draußen:
Ja
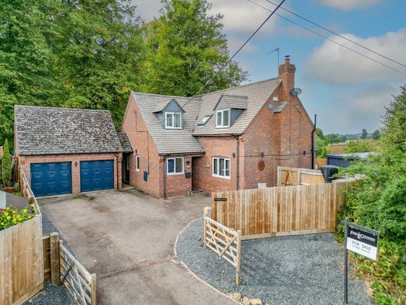
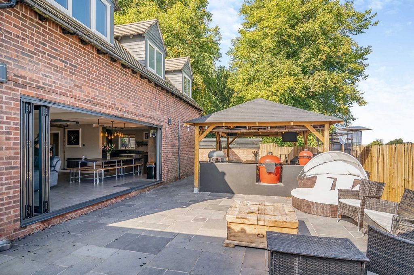
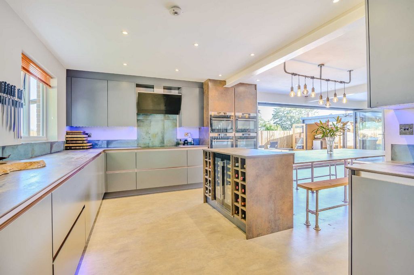
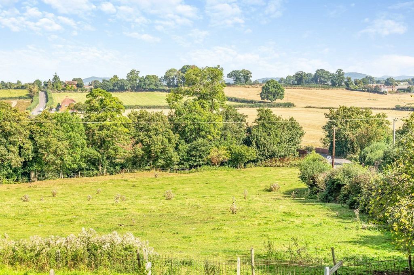
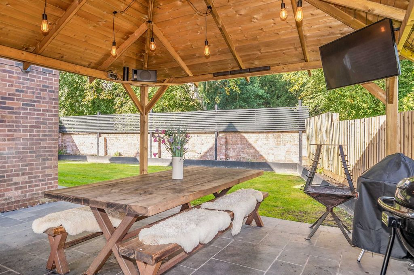
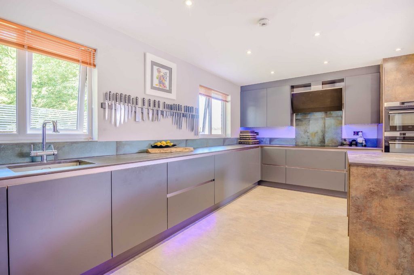

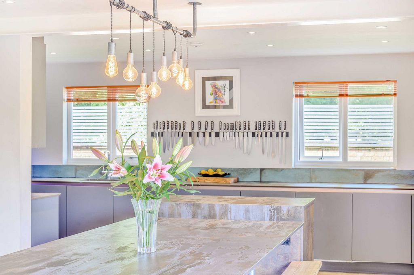
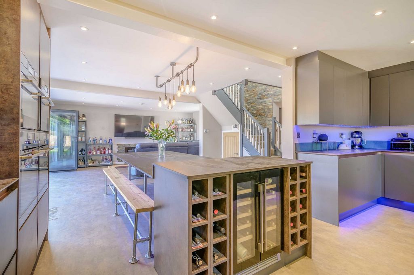
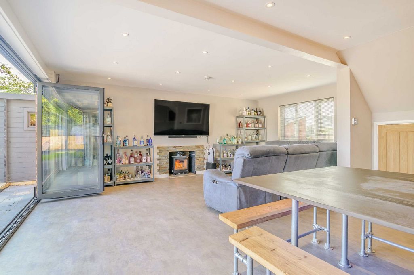
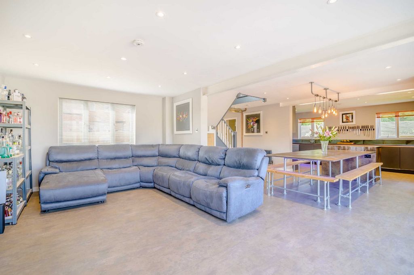
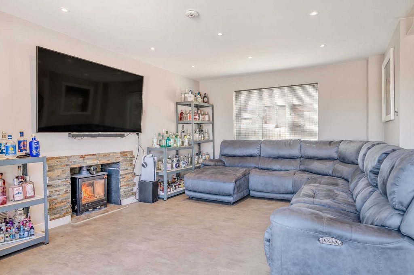
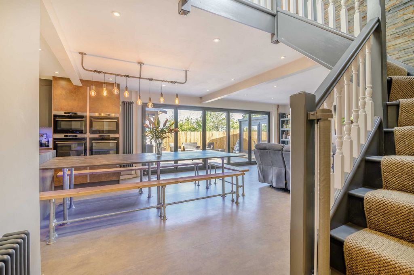
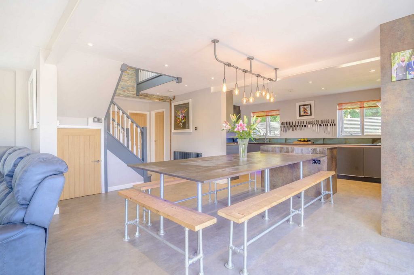

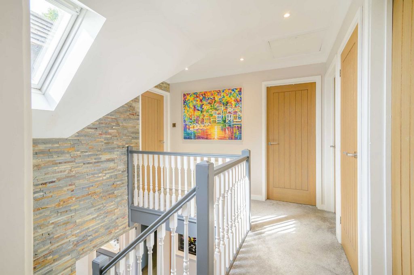
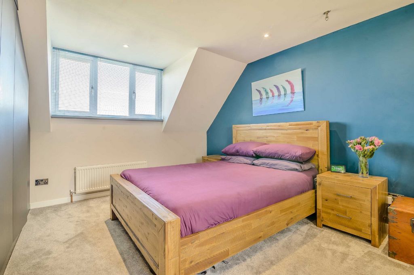
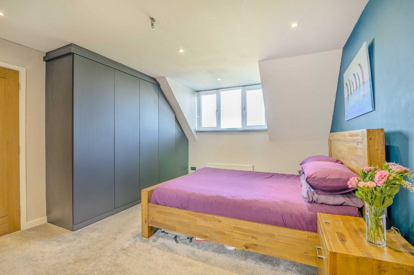


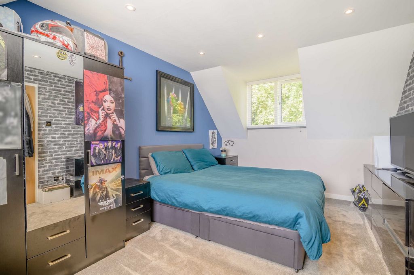

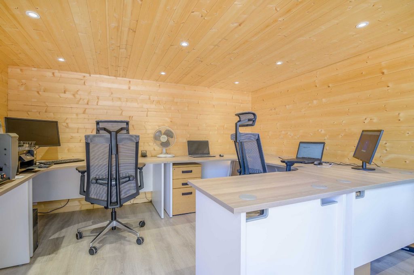
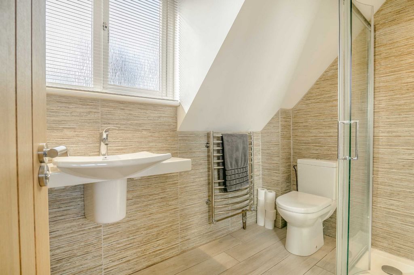
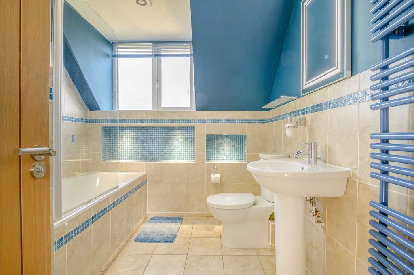
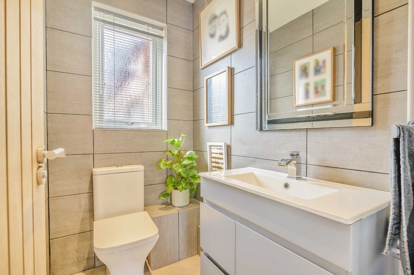
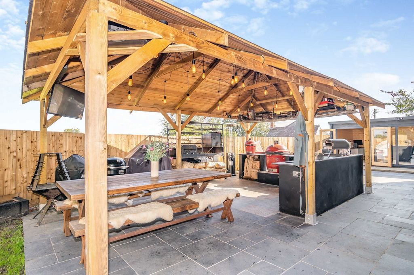
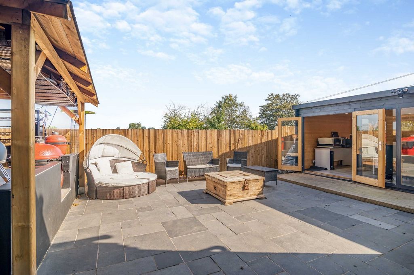
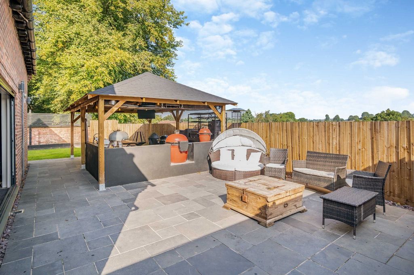
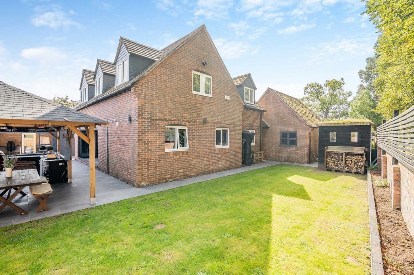

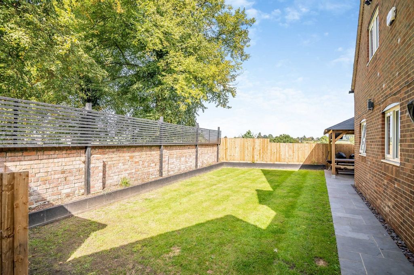
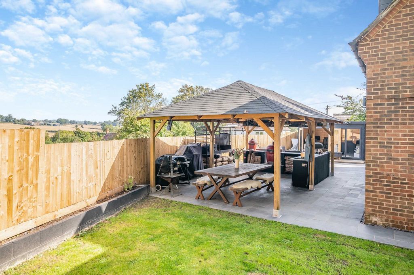
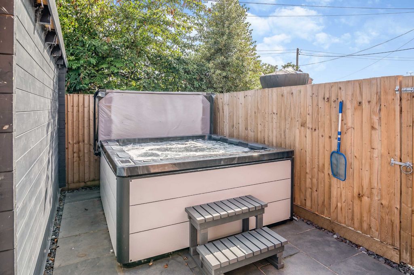
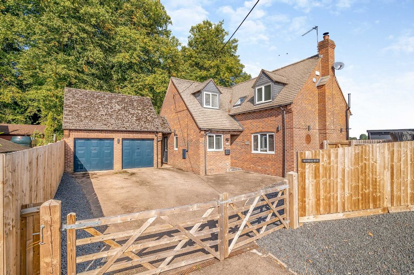
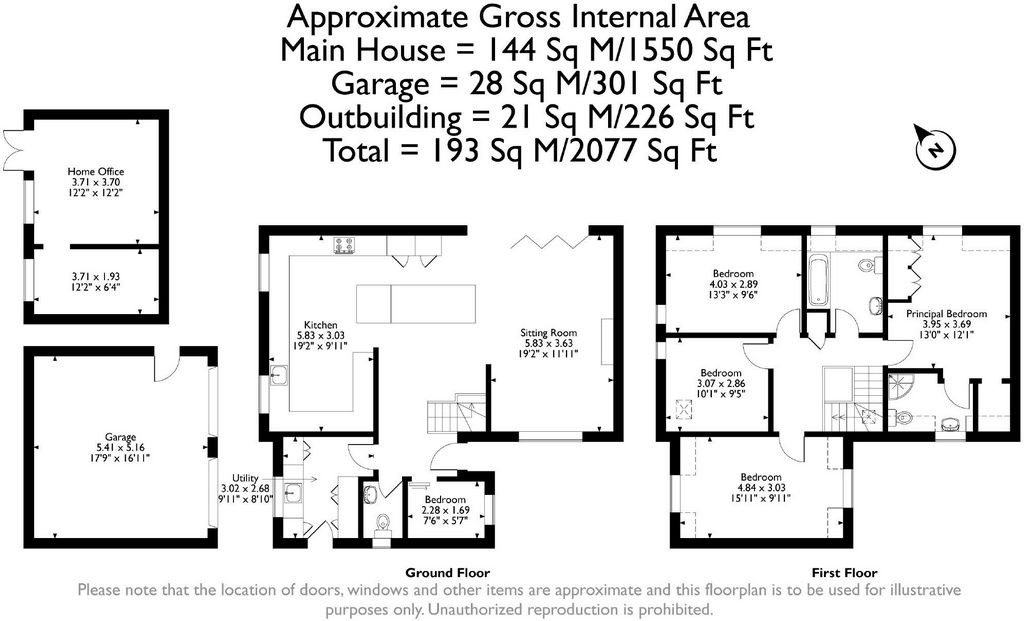
To the front of the property is a gated parking area with space for several vehicles, and access to the detached double garage which has two up and over doors to the front and a rear door to the garden. Viewings Please make sure you have viewed all of the marketing material to avoid any unnecessary physical appointments. Pay particular attention to the floorplan, dimensions, video (if there is one) as well as the location marker. In order to offer flexible appointment times, we have a team of dedicated Viewings Specialists who will show you around. Whilst they know as much as possible about each property, in-depth questions may be better directed towards the Sales Team in the office. If you would rather a ‘virtual viewing’ where one of the team shows you the property via a live streaming service, please just let us know. Selling? We offer free Market Appraisals or Sales Advice Meetings without obligation. Find out how our award winning service can help you achieve the best possible result in the sale of your property. Legal You may download, store and use the material for your own personal use and research. You may not republish, retransmit, redistribute or otherwise make the material available to any party or make the same available on any website, online service or bulletin board of your own or of any other party or make the same available in hard copy or in any other media without the website owner's express prior written consent. The website owner's copyright must remain on all reproductions of material taken from this website.
Features:
- Barbecue Mehr anzeigen Weniger anzeigen Gelegen aan de rand van Dymock, een populair dorp tussen Ledbury en Newent, ligt dit prachtig gerenoveerde huis met een enorm scala aan stijlvolle en praktische functies, zowel binnen als buiten.Het pand is onberispelijk gepresenteerd, met zorgvuldige aandacht voor detail en een focus op hoogwaardige armaturen en fittingen. De begane grond bestaat uit een prachtige open keuken-woonkamer, met een slaapkamer op de begane grond, garderobe en een bijkeuken. Op de eerste verdieping zijn vier tweepersoonsslaapkamers, met een eigen badkamer bij de hoofdslaapkamer, evenals een familiebadkamer. Buiten is er een gazon, een aanzienlijk houten bijgebouw dat momenteel in gebruik is als kantoor aan huis en een geweldige buitenkeuken-eetkamer met een scala aan hoogwaardige armaturen en apparatuur. Aan de voorzijde is parkeergelegenheid en toegang tot een vrijstaande garage. Dymock is een gewild dorp, populair bij zowel gezinnen als gepensioneerden, met een basisschool, dorpshuis, benzinestation/postkantoor/winkel, golfclub en dorpscafé. De nabijgelegen marktsteden Ledbury en Newent bieden een scala aan onafhankelijke winkels, cafés, pubs en scholen, evenals sportieve en culturele evenementen. Het gebied staat bekend om zijn prachtige narcissen- en boshyacintenwandelingen tijdens de lentemaanden in de omliggende bossen en velden. Het huis zit vol met kleine maar belangrijke details, met overal LED-spots, USB-aansluitingen, Ring-alarm en camera en een slimme centrale verwarming van Hive, te bedienen via een app voor mobiele telefoons. De voordeur leidt naar een kleine binnenhal, die leidt naar de onmiddellijk indrukwekkende open keuken-woonkamer. Dit is ongetwijfeld het middelpunt van het huis en fungeert als een prachtige sociale ruimte, met uitgebreide vouwdeuren die openen vanuit de woonkamer naar de buitenpatio. De woonkamer beschikt ook over een 8kw dual fuel houtkachel, onlangs geïnstalleerd door de huidige eigenaren.De keuken is uniek en eigentijds in zijn ontwerp, met Dekton werkbladen met veel onder- en bovenkasten met soft close lades, roestvrijstalen spoelbak met instant warmwaterkraan en een reeks hoogwaardige geïntegreerde apparatuur, waaronder twee vaatwassers, een wijnkoelkast, vijfpits inductiekookplaat en vier verschillende ovens. Veel van de apparaten zijn van het merk AEG.De bijkeuken biedt extra nuttige opbergruimte en is voorzien van extra hoogwaardige armaturen zoals een design spoelunit met uittrekkraan, glazenspoeler, gefilterde waterkraan en een zeer handige uittrekbare wasplank. Daarnaast is er een Samsung Amerikaanse koelkast met vriesvak met watervoorziening en ijsblokjesmachine. Een deur leidt naar buiten naar de achtertuin.Er is ook een eenpersoonsslaapkamer op de begane grond, die perfect zou kunnen werken voor een thuiskantoor, evenals een garderobe met toilet en wastafel.De overloop op de eerste verdieping geeft toegang tot een droogkast en een vlizoluik met intrektrap. Er zijn vier tweepersoonsslaapkamers op de eerste verdieping. De hoofdslaapkamer biedt een prachtig uitzicht op het platteland aan de zijkant van het pand en biedt ingebouwde kasten en een kleedruimte, evenals een smaakvol afgewerkte en-suite met dubbele douche, toilet en aan de muur gemonteerde wastafel. De andere 3 slaapkamers hebben een achtergevel in de richting van de dorpskerk en worden bediend door een familiebadkamer. Buiten - Er is evenveel aandacht besteed aan de buitenruimtes als aan de binnenkant van het huis. Er is een fantastische, op maat gemaakte buitenkeuken-eethoek met een scala aan hoogwaardige armaturen en apparatuur. De buitenkeuken is voorzien van zwarte Decton werkbladen, een roestvrijstalen spoelbak en keramische tegels, allemaal bedekt met een geïmpregneerde houten structuur met dakspanen en spinverlichting die aan het plafond hangt. Dit hele gebied is geplaveid met prachtige zwarte kalksteen. Er is een vlak gazon, afgeschermd door een hekwerk voor privacy met donsaanstekers, wat 's avonds een heerlijk sfeervol tintje geeft. Er is een tuinberging met houtopslag aan het uiteinde van het gazon.Een van de grote verkoopargumenten van dit huis is een fantastisch bijgebouw in blokhutstijl, dat momenteel in gebruik is als kantoor aan huis. Dit substantiële gebouw is geïsoleerd met stroom en internettoegang, herbergt een ruime berging en zou goed werken voor een reeks potentiële toepassingen, zoals een muziekkamer, kunststudio of algemene hobbyruimte. Aan de zijkant van het bijgebouw is een hot tub met hot tub geïnstalleerd.
Aan de voorzijde van het pand is een omheinde parkeerplaats met ruimte voor meerdere voertuigen, en toegang tot de vrijstaande dubbele garage met twee kanteldeuren aan de voorzijde en een achterdeur naar de tuin. Bezichtigingen Zorg ervoor dat u al het marketingmateriaal hebt bekeken om onnodige fysieke afspraken te voorkomen. Let vooral op de plattegrond, afmetingen, video (als die er is) en de locatiemarkering. Om flexibele afspraaktijden aan te bieden, hebben we een team van toegewijde bezichtigingsspecialisten die u rondleiden. Hoewel ze zoveel mogelijk weten over elk pand, kunnen diepgaande vragen beter worden gericht aan het verkoopteam op kantoor. Als u liever een 'virtuele bezichtiging' heeft waarbij een van de teamleden u de woning laat zien via een live streamingdienst, laat het ons dan weten. Verkopen? Wij bieden gratis Markttaxaties of Verkoopadviesgesprekken aan. Ontdek hoe onze bekroonde service u kan helpen het best mogelijke resultaat te behalen bij de verkoop van uw woning. Legaal U mag het materiaal downloaden, opslaan en gebruiken voor uw eigen persoonlijk gebruik en onderzoek. U mag het materiaal niet opnieuw publiceren, doorgeven, herdistribueren of anderszins beschikbaar stellen aan een partij of beschikbaar stellen op een website, online dienst of prikbord van uzelf of van een andere partij of beschikbaar stellen op papier of in andere media zonder de uitdrukkelijke voorafgaande schriftelijke toestemming van de eigenaar van de website. Het auteursrecht van de eigenaar van de website moet blijven rusten op alle reproducties van materiaal dat van deze website is overgenomen.
Features:
- Barbecue Located on the edge of Dymock, a popular village between Ledbury and Newent, is this beautifully renovated home offering a huge array of stylish and practical features both inside and out.The property is immaculately presented, with careful attention to detail and a focus on high quality fixtures and fittings. The ground floor comprises a wonderful open plan kitchen-living room, with a ground floor bedroom, cloak room and a utility room. To the first floor are four double bedrooms, with en-suite to the main bedroom, as well as a family bathroom. Outside there is a lawned area, a substantial timber outbuilding currently in use as a home office and an amazing outside kitchen-dining area with a range of high-quality fixtures and equipment. To the front is parking and access to a detached garage. Dymock is a sought-after village, popular with families and retired people alike, offering a primary school, village hall, petrol station/post office/shop, golf club and village pub. The nearby market towns of Ledbury and Newent offer a range of independent shops, cafes, pubs and schools, as well as sporting and cultural events. The area is renowned for its beautiful daffodil and bluebell walks during the spring months in the surrounding woodlands and fields. The house is full of small but important details throughout, with LED spotlights throughout, USB sockets, Ring alarm and camera and a Hive smart central heating system, controllable via a mobile phone app. The front door leads into a small inner lobby area, which leads into the immediately impressive open plan kitchen-living room. This is undoubtedly the hub of the home, and acts as a wonderful sociable space, with extensive bi-fold doors opening up from the living area to the outside patio area. The living room also features an 8kw dual fuel log burner, recently installed by the current owners.The kitchen is unique and contemporary in its design, with Dekton worksurfaces plenty of base and wall units with soft close drawers, stainless steel sink with instant hot water tap and a range of high quality integrated appliances including two dishwashers, a wine fridge, five ring induction hob and four different ovens. Many of the appliances are AEG brand.The utility room provides additional useful storage space, and features additional high quality fixtures such as a designer sink unit with pull out tap, glass washer, filtered water tap and a very handy pull out laundry shelf. In addition, there is a Samsung American style fridge freezer with water supply and ice maker. A door leads outside to the rear garden.There is also a single bedroom to the ground floor, which could work perfectly for a home office, as well as a cloak room with W.C and wash basin.The first floor landing gives access to an airing cupboard and a loft hatch with pull down ladder. There are four double bedrooms to the first floor. The main bedroom enjoys lovely countryside views to the side of the property, and offers built in wardrobes and a dressing area, as well as a tastefully finished en-suite with double shower, W.C and wall mounted wash basin. The other 3 bedrooms enjoy a rear aspect over towards the village church, and are served by a family bathroom. Outside - As much attention has been paid to the outside areas as the inside of the house. There is a fantastic bespoke made outdoor kitchen-dining area with a range of high-quality fixtures and equipment. The outside kitchen has been fitted with black Decton worktops, a stainless steel sink and ceramic tiling, all covered by a pressure treated timber structure with shingle tiled roof and spider lighting hanging from the ceiling. This entire area has been paved with beautiful black limestone. There is an area of flat lawn, screened by fencing for privacy with down lighters, giving a lovely atmospheric touch in the evenings. There is a garden storage shed with wood store to the far end of the lawn.One of the big selling points of this home is a fantastic log cabin style outbuilding, currently in use as a home office. This substantial building is insulated with power and internet access, houses a good sized storage room, and would work well for a range of potential uses, such as a music room, art studio or general hobbies space. To the side of the outbuilding is a hot tub area with hot tub installed.
To the front of the property is a gated parking area with space for several vehicles, and access to the detached double garage which has two up and over doors to the front and a rear door to the garden. Viewings Please make sure you have viewed all of the marketing material to avoid any unnecessary physical appointments. Pay particular attention to the floorplan, dimensions, video (if there is one) as well as the location marker. In order to offer flexible appointment times, we have a team of dedicated Viewings Specialists who will show you around. Whilst they know as much as possible about each property, in-depth questions may be better directed towards the Sales Team in the office. If you would rather a ‘virtual viewing’ where one of the team shows you the property via a live streaming service, please just let us know. Selling? We offer free Market Appraisals or Sales Advice Meetings without obligation. Find out how our award winning service can help you achieve the best possible result in the sale of your property. Legal You may download, store and use the material for your own personal use and research. You may not republish, retransmit, redistribute or otherwise make the material available to any party or make the same available on any website, online service or bulletin board of your own or of any other party or make the same available in hard copy or in any other media without the website owner's express prior written consent. The website owner's copyright must remain on all reproductions of material taken from this website.
Features:
- Barbecue