DIE BILDER WERDEN GELADEN…
Häuser & einzelhäuser zum Verkauf in Wellington
1.206.495 EUR
Häuser & Einzelhäuser (Zum Verkauf)
6 Ba
Aktenzeichen:
EDEN-T103114213
/ 103114213
Aktenzeichen:
EDEN-T103114213
Land:
GB
Stadt:
Somerset
Postleitzahl:
TA21 0EH
Kategorie:
Wohnsitze
Anzeigentyp:
Zum Verkauf
Immobilientyp:
Häuser & Einzelhäuser
Schlafzimmer:
6
Garagen:
1
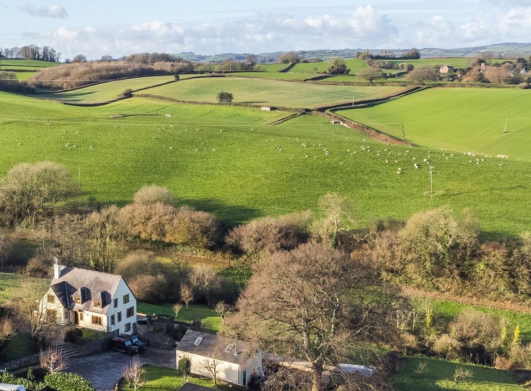


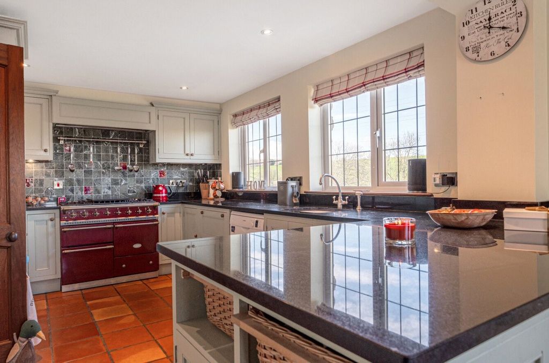
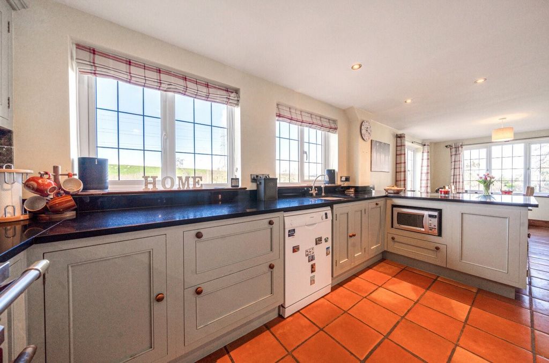
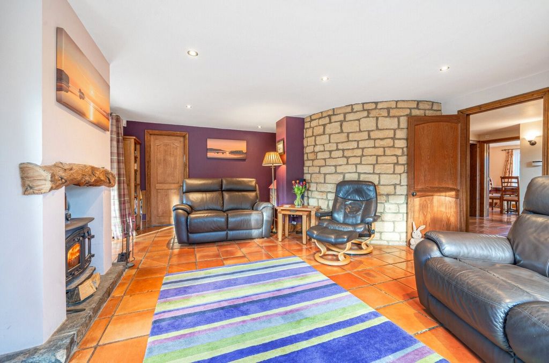

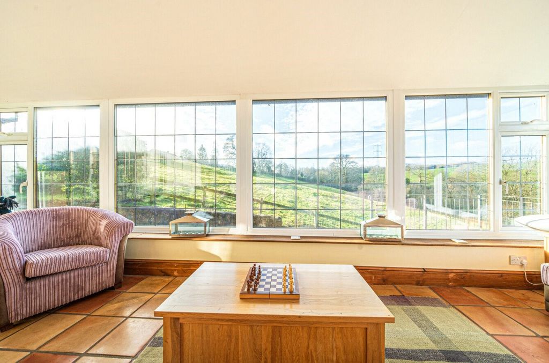
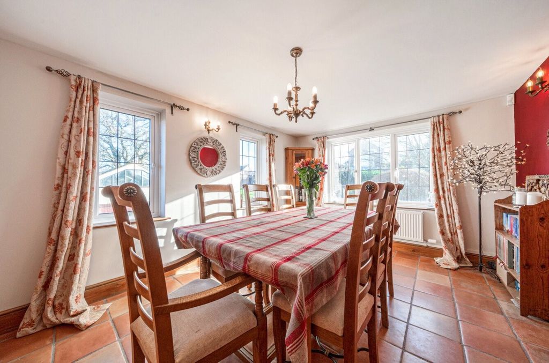
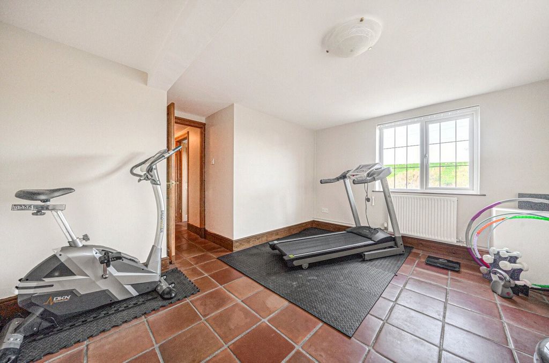
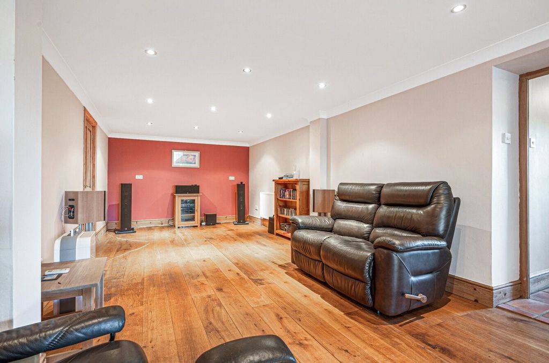
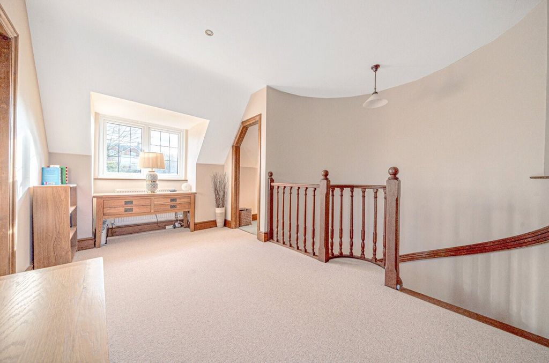

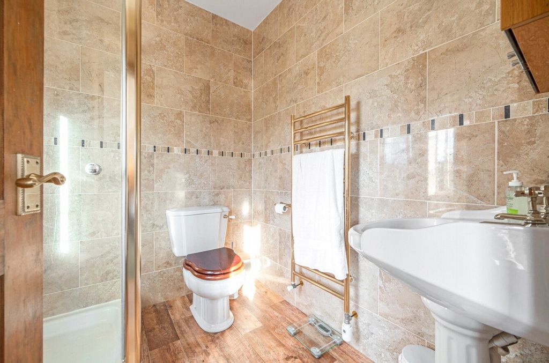
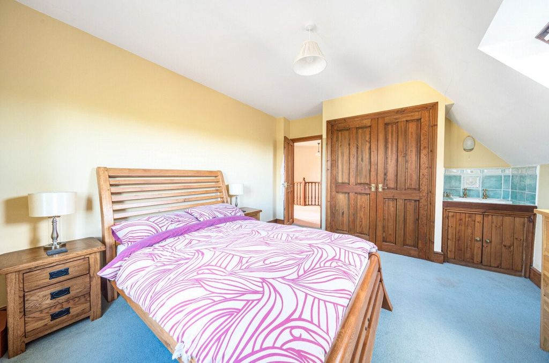
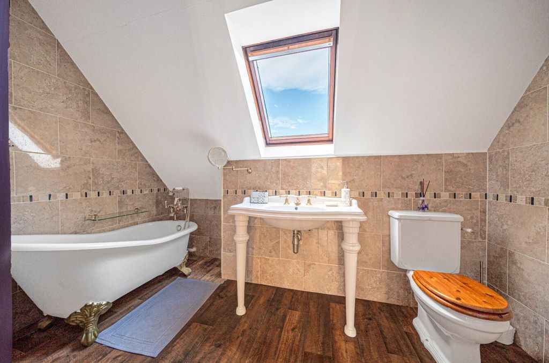


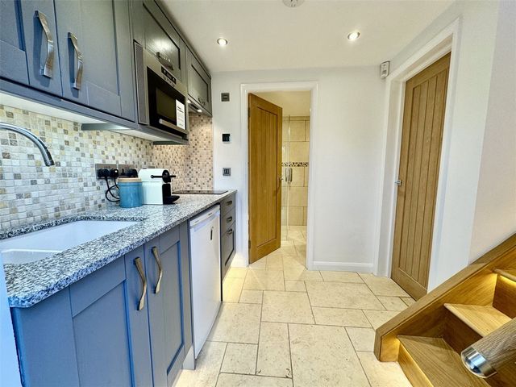
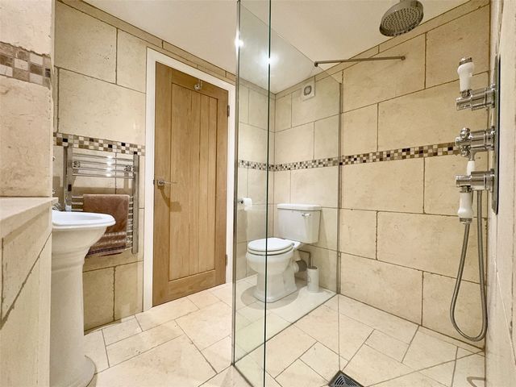
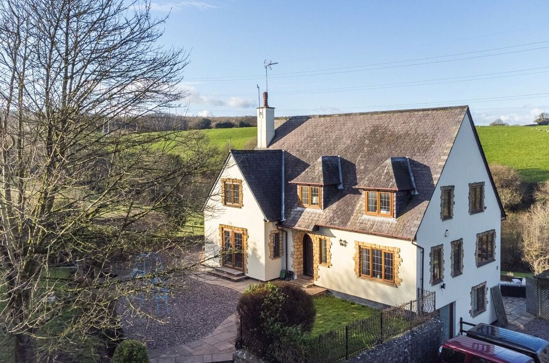


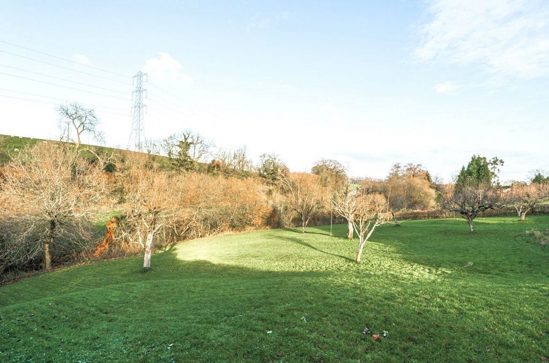



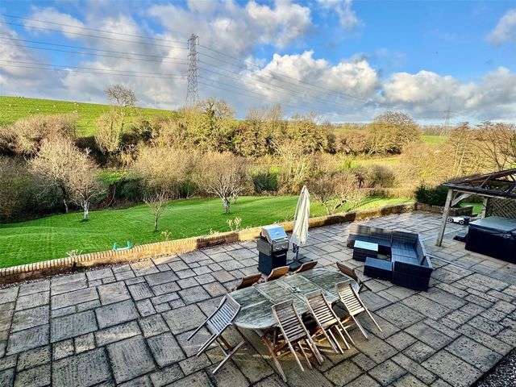
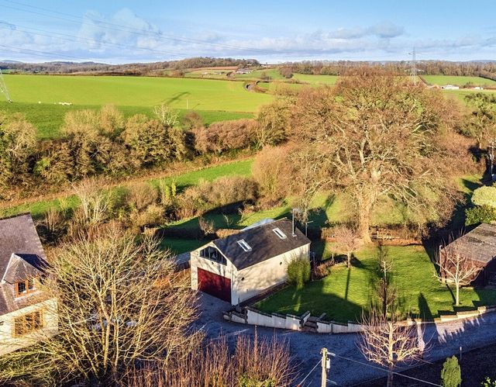

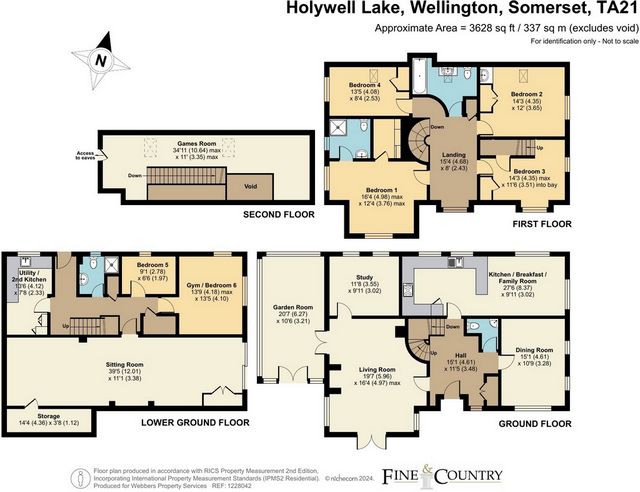
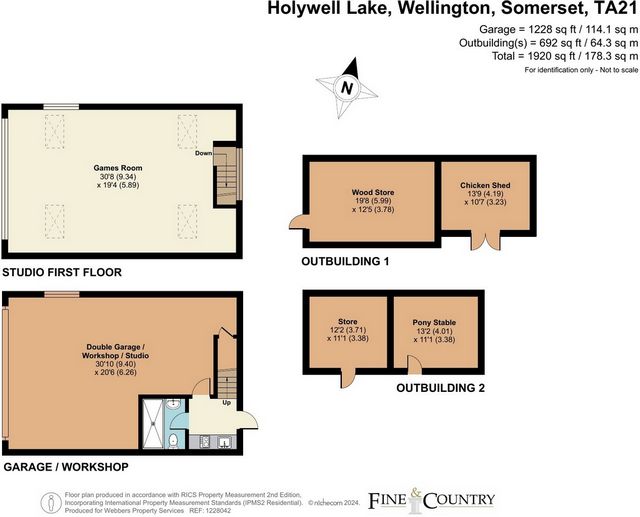
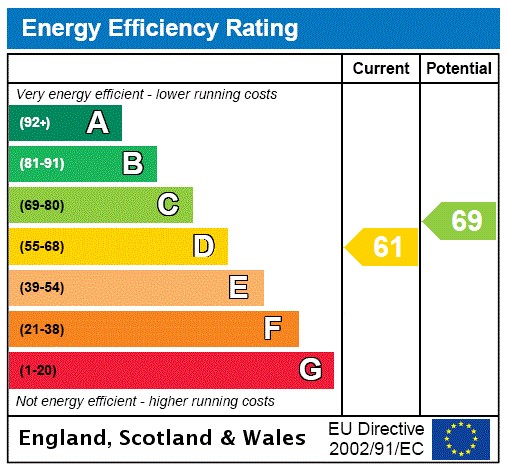
Balancing rural charm, practicality, and character, this property is a true haven for nature lovers and those seeking a harmonious rural lifestyle.SELLERS INSIGHT As a growing family, we were looking for a home that our children could feel safe to roam and grow in. When we found Farthingdown Coombe, we knew it was the right fit for us immediately. A beautiful location with a remote feel, yet part of a community, with local schools and shops. It is a special place hidden from the hustle and bustle, yet within easy reaching distance. The space the property provides both inside and out has allowed many a gathering of friends and family and we have many wonderful memories here. The children have had space to explore and enjoy the gardens with their friends, giving them the feel of independence whilst we have the peace of mind that they remain safe.STEP INSIDE
Cleverly designed with accommodation over four floors, Farthingdown Coombe could easily be lived in by a couple, family or multi-generational family needing their own living space. A beautiful handmade arched hardwood door opens onto the entrance hall with sitting room to one side overlooking the front garden and cascading water feature as well views to countryside. A multi fuel wood burner ensures this is a room for all seasons and provides a cosy feel. The office/study overlooks the rear gardens with views across to the countryside, challenging the most studious worker not to be distracted. Approached directly off the sitting room a generous garden room makes the most of the location with panoramic views to the countryside.The dining room also enjoys views across to the garden and paddock.Set to the rear of the house is the kitchen/breakfast/family room that is dominated by the multiple windows overlooking the rear gardens and countryside. A range of built in kitchen units sit under a granite worktop with Laronche dual fuel range cooker (hob via LPG bottles). This is the perfect place to gather, entertain and enjoy family time.Stairs from the hall lead to the lower ground floor accommodation that has been designed to offer either additional bedrooms/living space or with its own heating and separate access to the outside could easily be used as a separate apartment. It offers a well fitted utility/kitchen, shower room, two bedrooms (one currently used as a gym) and a large reception room with patio doors onto the side of the property with views over the paddock. A large walk in storage cupboard is the perfect place to keep wine!Handmade hardwood stairs rise to the generous galleried first-floor landing with curved wall and turret style feature. Leading off this are four bedrooms plus a family bathroom. The principle bedroom has a walk-in wardrobe and en-suite shower and enjoys views to the countryside. Bedroom two is a generous double, whilst bedroom, three also a double has the unique feature of a staircase rising to the open plan attic room with twin Velux windows and lends itself as the ideal space for sleepovers or games room. Bedroom four is a cosy single enjoying the lovely views.DOUBLE GARAGE, WORKSHOP AND STUDIOTo the side of Farthingdown Coombe stands a purpose built detached extended double garage and workshop with 3 phase electrics connected and automatic roller door. The current owners have transformed the space above by creating a fantastic self-contained studio/games room/suite. It has access from the garage as well as its own front door onto a well fitted kitchenette area with electric underfloor heating that extends to the beautifully appointed wet room with large shower enclosure. A hand built oak staircase rises to the main room which is a wonderful space with large apex windows (with silver glass coating for privacy) at both ends of the room plus four velux windows that ensure the room is flooded with natural light.
Currently set up as a games room with snooker table, television, and sofa area with wood burner installed to add the benefit of heating. There is remote controlled multi-colour LED lighting (operated by an App) allowing you to create the ambience you wish for the occasion. All electrics including heating and hot water is controlled on apps or manually if desired.There is full access to internet with underfloor heating in the kitchenette controlled by thermostat to maintain a steady temperature.NOTES AND SERVICES
We encourage you to check before viewing a property the potential broadband speeds and mobile signal coverage. You can do so by visiting https://checker.ofcom.orgThree phase mains electricity, water and drainage (drainage is pumped up to main drain in the road). Oil fired central heating via two boilers (one for lower ground floor, the other for the rest of the main house). The room over the garage has electric underfloor heating to shower room and kitchenette with wood burner in the main room.Take the A38 from Wellington towards Exeter as you reach the Beambridge Hotel on the left, turn right to Holywell Lake. At the top of the hill proceed straight over the crossroads and then take the first right proceed up the hill and as you come into the village the driveway is concealed on the left-hand side just before the 30 MPH sign.Inspired by the timeless elegance of French château architecture, Farthingdown Coombe exudes style and versatility. Arranged across four thoughtfully designed floors, it offers an impressive blend of flexible living spaces, accommodating four to six bedrooms to suit a variety of lifestyles. Whether you are seeking a spacious family residence or incorporating ancillary accommodation, this property caters to every need. With potential for income generation through a guest suite or rental apartment, it offers an enticing opportunity to combine luxury living with practical benefits. Every habitable room boasts stunning views, overlooking either the 2.23 acres of paddocks, orchards, and gardens, or the open countryside beyond.Farthingdown Coombe also offers a one-acre paddock with its own road access, complemented by a field shelter, pony stable, and versatile outbuildingsperfect for those dreaming of a slice of the good life. Additionally, the room over the extended double garage/workshop has been skilfully adapted into a first-floor self-contained studio or games room, complete with a wood burner and a ground-floor wet room and compact kitchenette, providing a highly flexible space. Whether envisioned as a creative studio, home office, guest accommodation, or teenagers retreat, this inspiring area offers endless possibilities for work, play, or relaxation.
Balancing rural charm, practicality, and character, this property is a true haven for nature lovers and those seeking a harmonious rural lifestyle.Features:
- Garage Mehr anzeigen Weniger anzeigen Inspired by the timeless elegance of French château architecture, Farthingdown Coombe exudes style and versatility. Arranged across four thoughtfully designed floors, it offers an impressive blend of flexible living spaces, accommodating four to six bedrooms to suit a variety of lifestyles. Whether youre seeking a spacious family residence or incorporating ancillary accommodation, this property caters to every need. With potential for income generation through a guest suite or rental apartment, it offers an enticing opportunity to combine luxury living with practical benefits. Every habitable room boasts stunning views, overlooking either the 2.23 acres of paddocks, orchards, and gardens, or the open countryside beyond.Farthingdown Coombe also offers a one-acre paddock with its own road access, complemented by a field shelter, pony stable, and versatile outbuildingsperfect for those dreaming of a slice of the good life. Additionally, the room over the extended double garage/workshop has been skilfully adapted into a first-floor self-contained studio or games room, complete with a wood burner and a ground-floor wet room and compact kitchenette, providing a highly flexible space. Whether envisioned as a creative studio, home office, guest accommodation, or teenagers retreat, this inspiring area offers endless possibilities for work, play, or relaxation.
Balancing rural charm, practicality, and character, this property is a true haven for nature lovers and those seeking a harmonious rural lifestyle.SELLERS INSIGHT As a growing family, we were looking for a home that our children could feel safe to roam and grow in. When we found Farthingdown Coombe, we knew it was the right fit for us immediately. A beautiful location with a remote feel, yet part of a community, with local schools and shops. It is a special place hidden from the hustle and bustle, yet within easy reaching distance. The space the property provides both inside and out has allowed many a gathering of friends and family and we have many wonderful memories here. The children have had space to explore and enjoy the gardens with their friends, giving them the feel of independence whilst we have the peace of mind that they remain safe.STEP INSIDE
Cleverly designed with accommodation over four floors, Farthingdown Coombe could easily be lived in by a couple, family or multi-generational family needing their own living space. A beautiful handmade arched hardwood door opens onto the entrance hall with sitting room to one side overlooking the front garden and cascading water feature as well views to countryside. A multi fuel wood burner ensures this is a room for all seasons and provides a cosy feel. The office/study overlooks the rear gardens with views across to the countryside, challenging the most studious worker not to be distracted. Approached directly off the sitting room a generous garden room makes the most of the location with panoramic views to the countryside.The dining room also enjoys views across to the garden and paddock.Set to the rear of the house is the kitchen/breakfast/family room that is dominated by the multiple windows overlooking the rear gardens and countryside. A range of built in kitchen units sit under a granite worktop with Laronche dual fuel range cooker (hob via LPG bottles). This is the perfect place to gather, entertain and enjoy family time.Stairs from the hall lead to the lower ground floor accommodation that has been designed to offer either additional bedrooms/living space or with its own heating and separate access to the outside could easily be used as a separate apartment. It offers a well fitted utility/kitchen, shower room, two bedrooms (one currently used as a gym) and a large reception room with patio doors onto the side of the property with views over the paddock. A large walk in storage cupboard is the perfect place to keep wine!Handmade hardwood stairs rise to the generous galleried first-floor landing with curved wall and turret style feature. Leading off this are four bedrooms plus a family bathroom. The principle bedroom has a walk-in wardrobe and en-suite shower and enjoys views to the countryside. Bedroom two is a generous double, whilst bedroom, three also a double has the unique feature of a staircase rising to the open plan attic room with twin Velux windows and lends itself as the ideal space for sleepovers or games room. Bedroom four is a cosy single enjoying the lovely views.DOUBLE GARAGE, WORKSHOP AND STUDIOTo the side of Farthingdown Coombe stands a purpose built detached extended double garage and workshop with 3 phase electrics connected and automatic roller door. The current owners have transformed the space above by creating a fantastic self-contained studio/games room/suite. It has access from the garage as well as its own front door onto a well fitted kitchenette area with electric underfloor heating that extends to the beautifully appointed wet room with large shower enclosure. A hand built oak staircase rises to the main room which is a wonderful space with large apex windows (with silver glass coating for privacy) at both ends of the room plus four velux windows that ensure the room is flooded with natural light.
Currently set up as a games room with snooker table, television, and sofa area with wood burner installed to add the benefit of heating. There is remote controlled multi-colour LED lighting (operated by an App) allowing you to create the ambience you wish for the occasion. All electrics including heating and hot water is controlled on apps or manually if desired.There is full access to internet with underfloor heating in the kitchenette controlled by thermostat to maintain a steady temperature.NOTES AND SERVICES
We encourage you to check before viewing a property the potential broadband speeds and mobile signal coverage. You can do so by visiting https://checker.ofcom.orgThree phase mains electricity, water and drainage (drainage is pumped up to main drain in the road). Oil fired central heating via two boilers (one for lower ground floor, the other for the rest of the main house). The room over the garage has electric underfloor heating to shower room and kitchenette with wood burner in the main room.Take the A38 from Wellington towards Exeter as you reach the Beambridge Hotel on the left, turn right to Holywell Lake. At the top of the hill proceed straight over the crossroads and then take the first right proceed up the hill and as you come into the village the driveway is concealed on the left-hand side just before the 30 MPH sign.Inspired by the timeless elegance of French château architecture, Farthingdown Coombe exudes style and versatility. Arranged across four thoughtfully designed floors, it offers an impressive blend of flexible living spaces, accommodating four to six bedrooms to suit a variety of lifestyles. Whether you are seeking a spacious family residence or incorporating ancillary accommodation, this property caters to every need. With potential for income generation through a guest suite or rental apartment, it offers an enticing opportunity to combine luxury living with practical benefits. Every habitable room boasts stunning views, overlooking either the 2.23 acres of paddocks, orchards, and gardens, or the open countryside beyond.Farthingdown Coombe also offers a one-acre paddock with its own road access, complemented by a field shelter, pony stable, and versatile outbuildingsperfect for those dreaming of a slice of the good life. Additionally, the room over the extended double garage/workshop has been skilfully adapted into a first-floor self-contained studio or games room, complete with a wood burner and a ground-floor wet room and compact kitchenette, providing a highly flexible space. Whether envisioned as a creative studio, home office, guest accommodation, or teenagers retreat, this inspiring area offers endless possibilities for work, play, or relaxation.
Balancing rural charm, practicality, and character, this property is a true haven for nature lovers and those seeking a harmonious rural lifestyle.Features:
- Garage