DIE BILDER WERDEN GELADEN…
Häuser & einzelhäuser zum Verkauf in Boëge
930.000 EUR
Häuser & Einzelhäuser (Zum Verkauf)
Aktenzeichen:
EDEN-T103105496
/ 103105496
Aktenzeichen:
EDEN-T103105496
Land:
FR
Stadt:
Boege
Postleitzahl:
74420
Kategorie:
Wohnsitze
Anzeigentyp:
Zum Verkauf
Immobilientyp:
Häuser & Einzelhäuser
Größe der Immobilie :
201 m²
Zimmer:
6
Schlafzimmer:
4
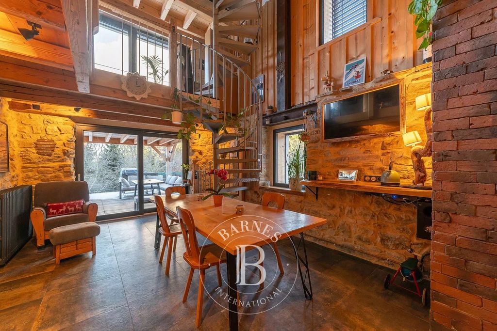
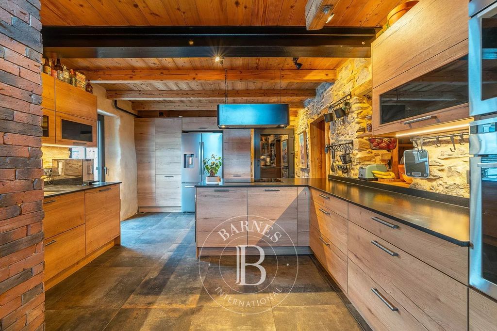
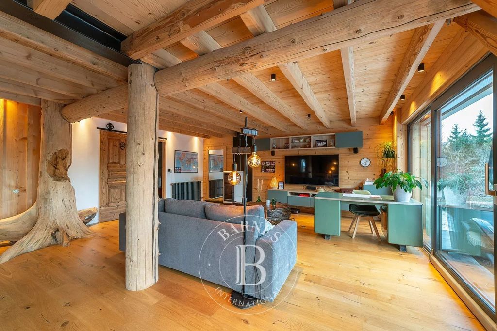
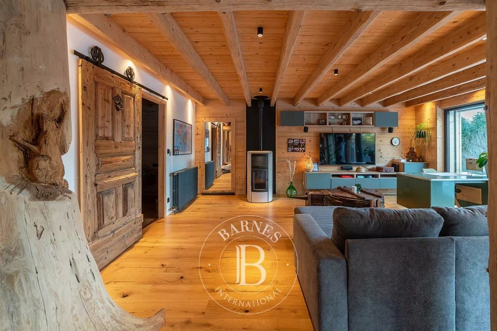
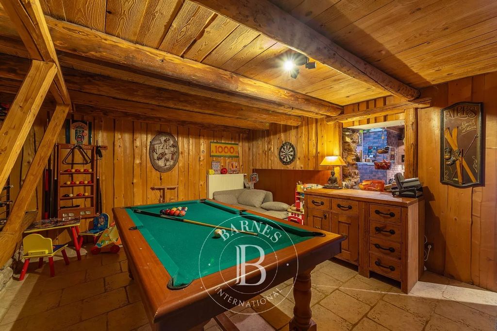
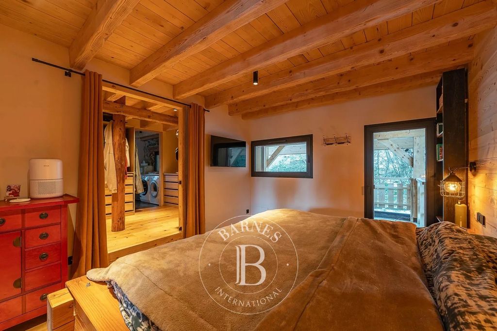
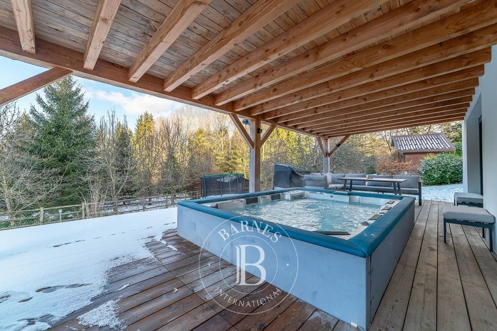
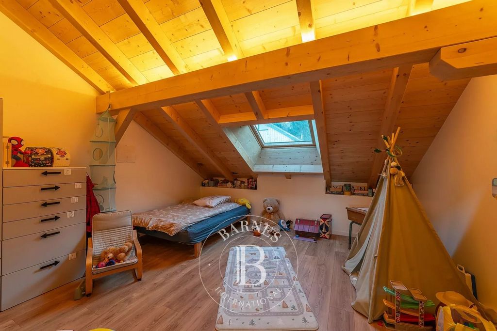
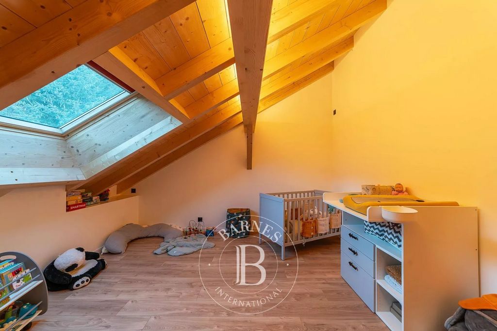
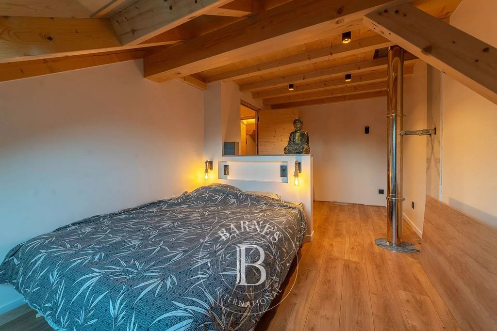
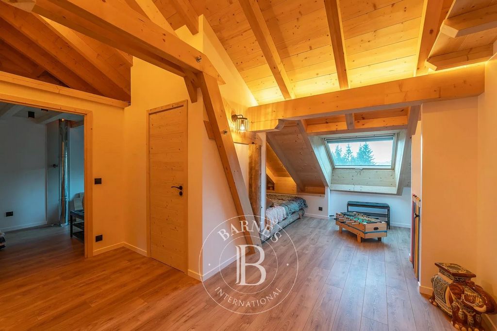
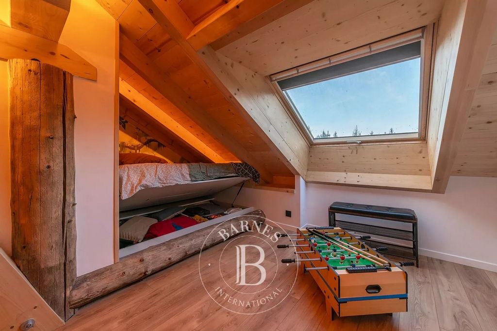
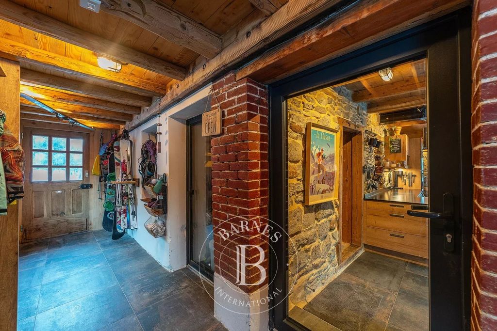
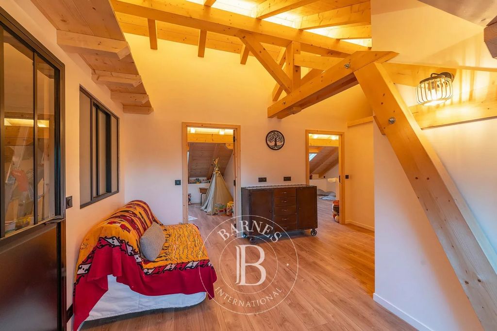
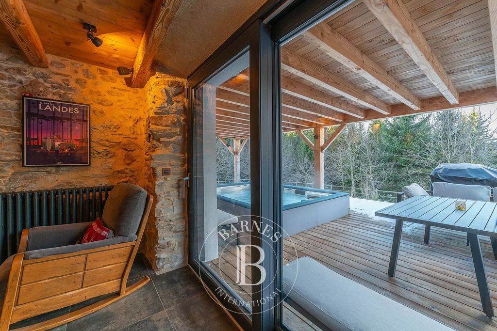
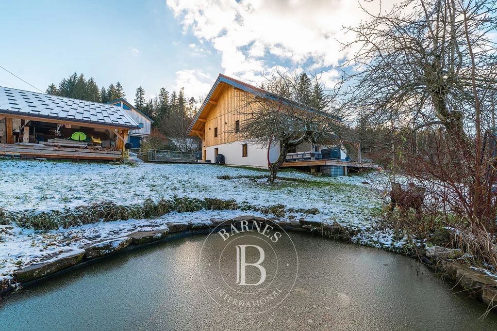
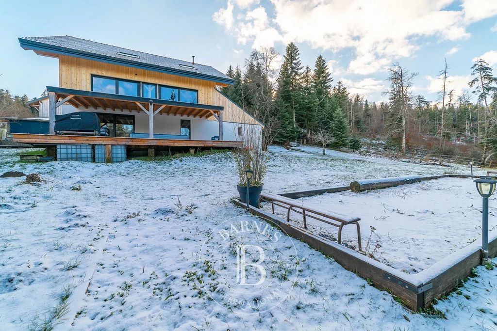
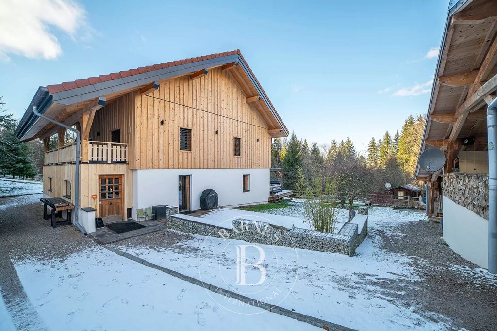
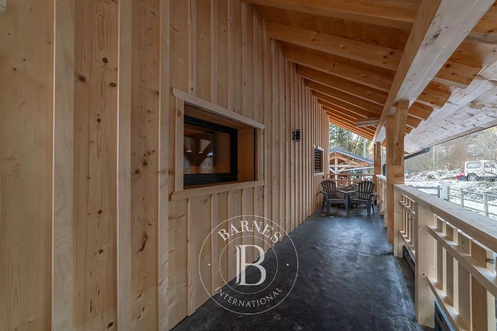
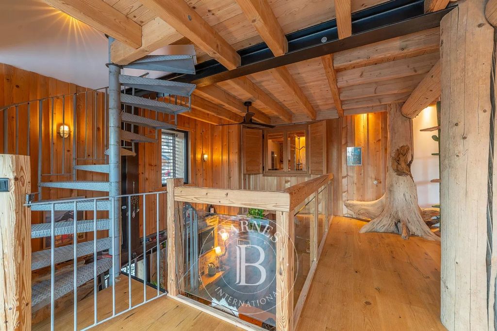
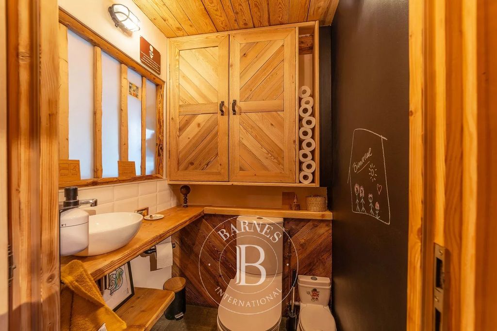
A master suite with large dressing room, a bathroom and private balcony complete this level.On the second floor, the sleeping area includes: three bedrooms, a bathroom, a TV area, and two mezzanine spaces. An outdoor workshop, a large terrace with jacuzzi facing the mountains, a carport for 4 cars complete this property. The carport has received approval from the Town Hall for a change of destination; water and electricity are in place. Mehr anzeigen Weniger anzeigen Vallée Verte. Située à 30 minutes de Genève, au bout d'une impasse, dans un cadre bucolique, cette propriété construite en 1949 a été édifiée sur un terrain de 2 565 m². Récemment rénovée avec goût et des matériaux très qualitatifs, elle propose:Au rez-de-chaussée, une entrée avec placards, une cuisine-salle à manger, une salle d'eau et une grande pièce attenante à la cuisine, pouvant être utilisée en salle de jeu, chambre supplémentaire, cave de dégustation etc.À l'étage, on découvre un grand salon avec un poêle, un coin bureau décoré, ouvert sur le balcon.
Une suite parentale avec un grand dressing, une salle de bains et un balcon privatif complètent ce niveau.Au deuxième étage, la partie nuit totalise : trois chambres, une salle de bains, un coin télé, et deux espaces en mezzanine. Un atelier extérieur, une grande terrasse avec jacuzzi face aux montagnes, un carport pour 4 voitures finalisent ce bien. Le carport a reçu l'accord de la Mairie pour un changement de destination; l'eau et l'électricité sont en place. Vallée verte. Located 30 minutes from Geneva, at the end of a dead end, in a bucolic setting, this property built in 1949 was built on a plot of 2 565 sqm. Recently renovated with taste and very high quality materials, it offers:On the ground floor, an entrance with cupboards, a kitchen-dining room, a bathroom and a large room adjoining the kitchen, which can be used as a playroom, additional bedroom, tasting cellar, etc.Upstairs, we discover a large living room with stove, decorated office area opening onto a balcony.
A master suite with large dressing room, a bathroom and private balcony complete this level.On the second floor, the sleeping area includes: three bedrooms, a bathroom, a TV area, and two mezzanine spaces. An outdoor workshop, a large terrace with jacuzzi facing the mountains, a carport for 4 cars complete this property. The carport has received approval from the Town Hall for a change of destination; water and electricity are in place.