688.898 EUR
14 Z
4 Ba
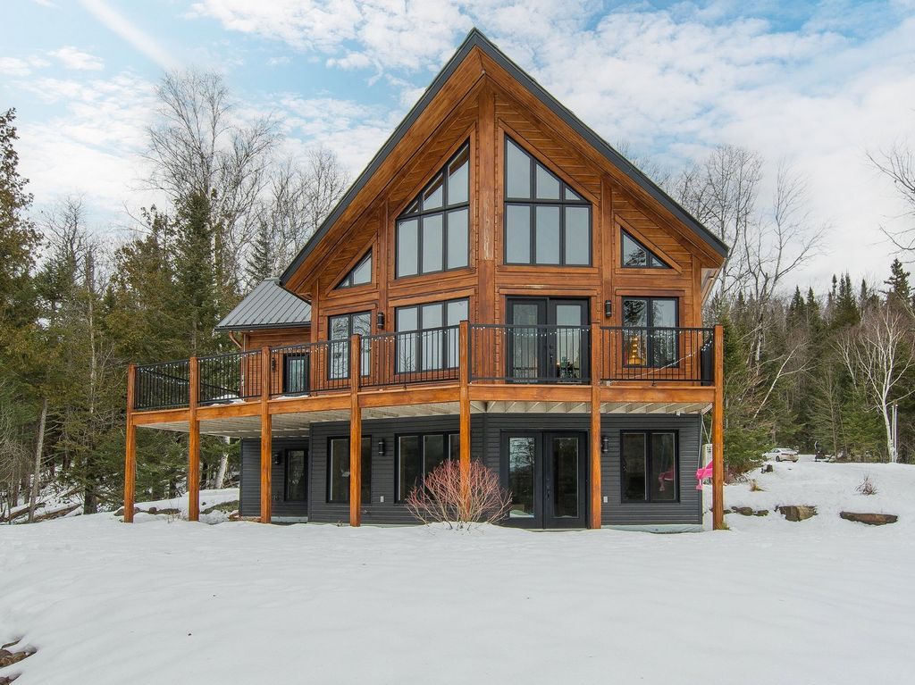
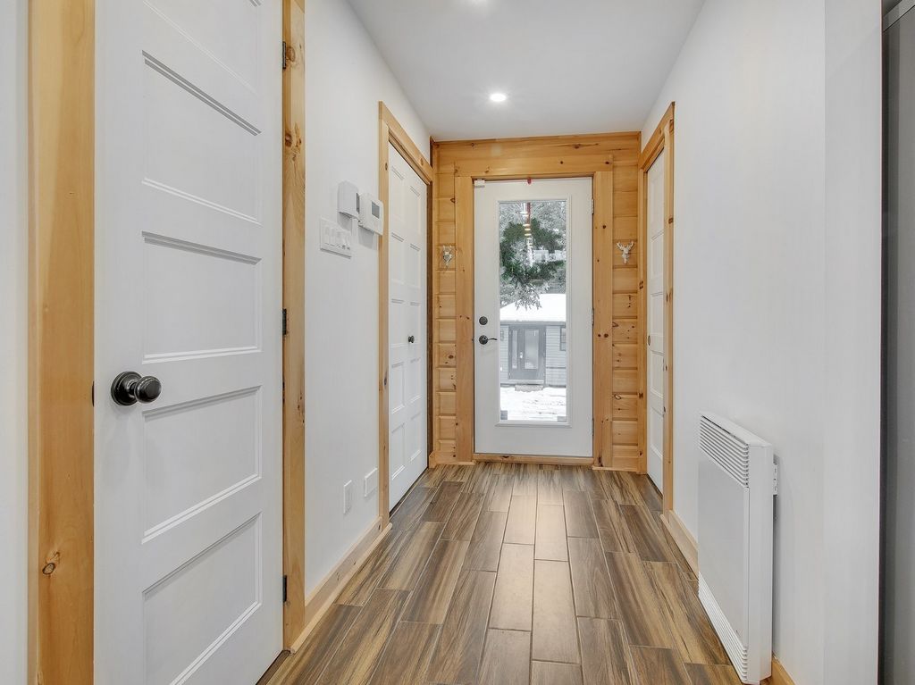
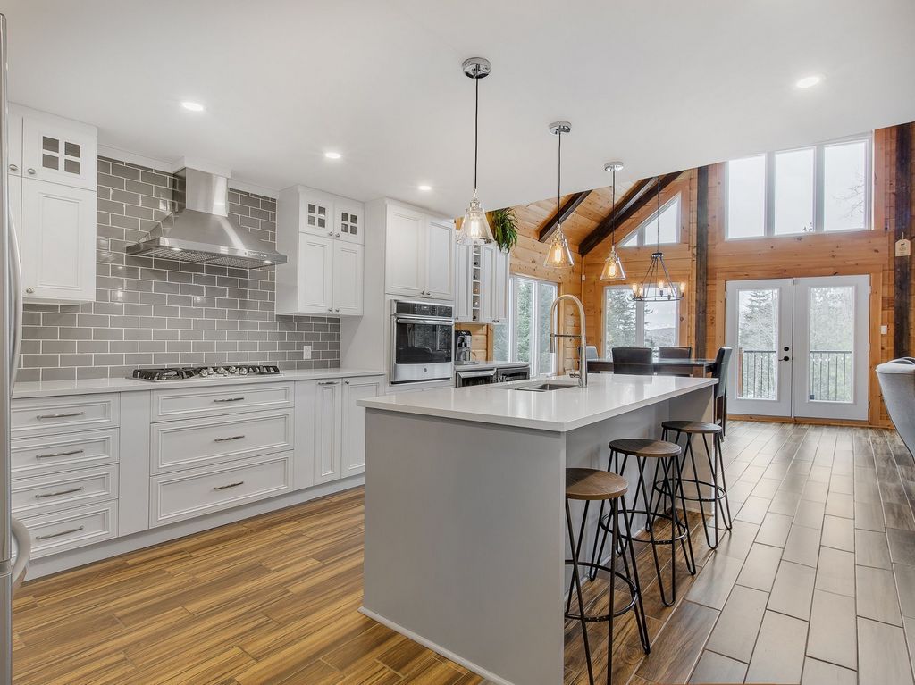
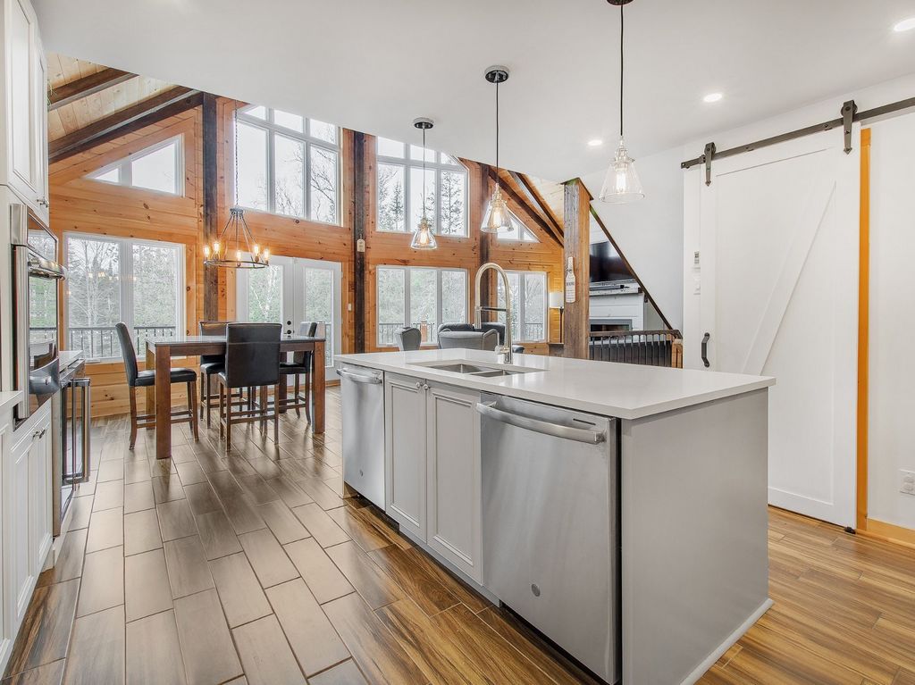
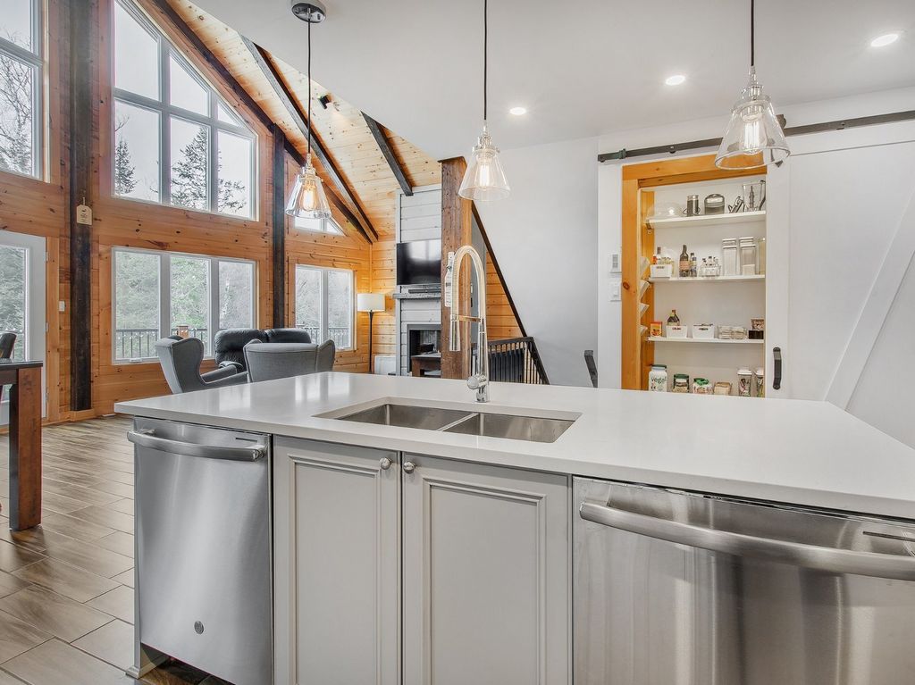
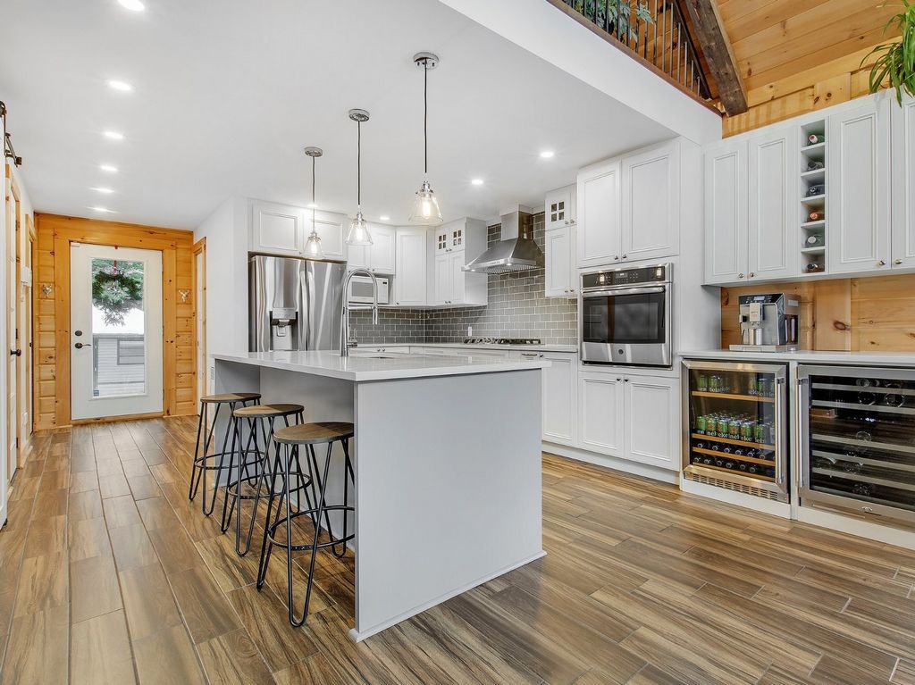
- Cathedral ceiling offering an effect of grandeur
- Open concept
- Kitchen: Veneered MDF cabinet, large quartz countertop, ceramic backsplash, and double sink
Equipment included: 2 dishwashers, gas hob, and built-in stove. Planned: space for cellar (excluded). Walk-in pantry
- Dining room and living room: Abundant windows, propane gas fireplace and access to the outdoor balcony
- Master bedroom: Pine floor and walk-in closet - Ensuite bathroom to master bedroom: Freestanding bath, separate ceramic shower, double sink
- Shower room2nd floor - Mezzanine - Bedroom/Boudoir: with electric fireplace (included) and closed storage - Ensuite bathroom with bath-shower - Office spaceGarden level: - Family room: Direct access to the outdoor terrace - 2 bedrooms - Bathroom: Ceramic shower, and laundry room, washer-dryer (included)Detached garage: - Double width (24' x 30'), asphalt shingle roof - Mezzanine, heated and insulated, with 60 amp panel (underground supply)
- 14' x 10' garage door
- With electric winch, workbench and wall storageShed:
- Dimensions: 10' x 14' - Equipped with shelves - 15 amp electricity (underground supply)Exterior design - Fire area and complete landscaping
- Steps to access the lake - 333 linear feet of waterfront
- Access to Lac aux Bois-Francs and Lac au Castor - Navigable and unrestricted lakes, with access reserved for residents
- Lake seeded by the association - No association fees - Direct access to federated snowmobile and ATV trails via Fex Road- Only 30 minutes from Tremblant/Saint-Jovite
- Connectivity: cellular, internet and Fibe network availableInclusions: Permanent heating and lighting installations, poles, curtains, blinds, light fixtures, garage storage cabinet and PAX, garage ceiling winch, workbench attached to garage wall, wood shed & firewood/ignition behind garage, electric garage door opener / garage roller mechanism without handle, 2 wall-mounted heat pumps, air exchanger, 2 dishwashers, built-in range, Gas cooktop, hood, wall-mounted storage cabinet in walk-in closet, wall-mounted TV stand in living room (2x), electric fireplace in mezzanine, wall-mounted cabinet under TV on the ground floor, wall-mounted storage cabinet in the closet on the ground floor, all mirrors, square PVC garden frame, outdoor wood fireplace, washer/dryer, central vacuum and accessories, alarm system not connected.This sale is made without legal warranty of quality, at the buyer's own risk. INCLUSIONS
(see Addendum) EXCLUSIONS
Docks to be discussed, access ramp to aluminum garage door in shed, microwave, wine cellar, beverage fridge, freezer in basement, lumber in wood shed, compressed air system attached to garage wall, retractable wall extension attached to garage wall, garage refrigerator, wall storage near garage electrical panel. Mehr anzeigen Weniger anzeigen Découvrez cette magnifique propriété à Rivière-Rouge, offrant une vue imprenable sur le lac Aux Bois Francs. Chaque détail de cette demeure a été soigneusement pensé : une fenestration abondante qui inonde les pièces de lumière naturelle tout en encadrant la vue sur le lac et les espaces extérieurs, un toit cathédrale majestueux, une grande cuisine à la fois fonctionnelle et conviviale, ainsi qu'un garage double avec mezzanine. L'environnement paisible et enchanteur de cette propriété saura vous séduire. À l'extérieur, profitez pleinement de l'aménagement conçu pour vivre en harmonie avec la nature et le décor enchanteur. Rez-de-chaussée:
- Plafond cathédrale offrant un effet de grandeur
- Aire ouverte
- Cuisine: Armoire en MDF plaqué, grand comptoir de quartz, dosseret de céramique, et évier double
Équipements inclus : 2 lave-vaisselle, plaque de cuisson au gaz, et cuisinière encastrée. Prévu : espace pour cellier (exclus). Garde-manger de type walk-in
- Salle à manger et salon : Fenestration abondante, foyer au gaz propane et accès au balcon extérieur
- Chambre à coucher principale: Plancher de pin et walk-in - Salle de bain attenante à la chambre principale: Bain sur pied, douche indépendante en céramique, lavabo double
- Salle d'eau2e étage - Mezzanine - Chambre à coucher/Boudoir: avec foyer électrique (inclus) et rangement fermé - Salle de bain attenante avec bain-douche - Espace bureauRez-de-jardin: - Salle familiale: Accès direct à la terrasse extérieure - 2 chambres à coucher - Salle de bain: Douche en céramique, et salle de lavage, laveuse-sécheuse (incluses)Garage détaché: - Double largeur (24' x 30'), toiture en bardeaux d'asphalte - Mezzanine, chauffé et isolé, avec panneau de 60 ampères (alimentation souterraine)
- Porte de garage de 14' x 10'
- Avec treuil électrique, établi et rangement muralCabanon:
- Dimensions : 10' x 14' - Équipé d'étagères - Électricité de 15 ampères (alimentation souterraine)Aménagement extérieur - Espace feu et aménagement paysager complet
- Marches pour accéder au lac - 333 pieds linéaires de bord de l'eau
- Accès au Lac aux Bois-Francs et au Lac au Castor - Lacs navigables et sans restriction, avec accès réservé aux résidents
- Lac ensemencé par l'association - Aucun frais d'association - Accès direct aux pistes fédérées de motoneige et VTT via le chemin Fex- À seulement 30 minutes de Tremblant/Saint-Jovite
- Connectivité : réseau cellulaire, internet et Fibe disponiblesInclusions : Installations permanentes de chauffage et d'éclairage, pôles, rideaux, stores, luminaires, armoire de rangements et PAX du garage, treuil au plafond du garage, établie fixée au mur du garage, cabane à bois & bois de chauffage/allumage derrière le garage, ouvre-porte électrique / mécanisme à rouleau du garage sans manette, 2 thermopompes murales, échangeur d'air, 2 lave-vaisselles, cuisinière encastrée, plaque de cuisson au gaz, hotte, meuble de rangement fixé au mur dans le walk-in, support de télévision mural du salon (2x), foyer électrique de la mezzanine, meuble mural sous tv du r-d-j, meuble de rangement fixé au mur dans le garde-robe au r-d-j, tous les miroirs, structure de jardin carrée en PVC, foyer au bois extérieur, laveuse/sécheuse, aspirateur central et ses accessoires, système d'alarme non relié.La présente vente est faite sans garantie légale de qualité, aux risques et périls de l'acheteur. INCLUSIONS
(voir Addenda) EXCLUSIONS
Quais à discuter, rampe d'accès à la porte de garage en aluminium du cabanon, micro-onde, cellier, réfrigérateur à boissons, congélateur au sous-sol, bois d'oeuvre dans la cabane à bois, système d'air comprimé fixé au mur du garage, extension murale rétractable fixée au mur du garage, réfrigérateur du garage, rangement mural près du panneau électrique du garage. Discover this magnificent property in Rivière-Rouge, offering a breathtaking view of Lac Aux Bois Francs. Every detail of this home has been carefully thought out: abundant windows that flood the rooms with natural light while framing the view of the lake and outdoor spaces, a majestic cathedral roof, a large kitchen that is both functional and friendly, as well as a double garage with mezzanine. The peaceful and enchanting environment of this property will seduce you. Outside, take full advantage of the layout designed to live in harmony with nature and the enchanting décor. Ground floor:
- Cathedral ceiling offering an effect of grandeur
- Open concept
- Kitchen: Veneered MDF cabinet, large quartz countertop, ceramic backsplash, and double sink
Equipment included: 2 dishwashers, gas hob, and built-in stove. Planned: space for cellar (excluded). Walk-in pantry
- Dining room and living room: Abundant windows, propane gas fireplace and access to the outdoor balcony
- Master bedroom: Pine floor and walk-in closet - Ensuite bathroom to master bedroom: Freestanding bath, separate ceramic shower, double sink
- Shower room2nd floor - Mezzanine - Bedroom/Boudoir: with electric fireplace (included) and closed storage - Ensuite bathroom with bath-shower - Office spaceGarden level: - Family room: Direct access to the outdoor terrace - 2 bedrooms - Bathroom: Ceramic shower, and laundry room, washer-dryer (included)Detached garage: - Double width (24' x 30'), asphalt shingle roof - Mezzanine, heated and insulated, with 60 amp panel (underground supply)
- 14' x 10' garage door
- With electric winch, workbench and wall storageShed:
- Dimensions: 10' x 14' - Equipped with shelves - 15 amp electricity (underground supply)Exterior design - Fire area and complete landscaping
- Steps to access the lake - 333 linear feet of waterfront
- Access to Lac aux Bois-Francs and Lac au Castor - Navigable and unrestricted lakes, with access reserved for residents
- Lake seeded by the association - No association fees - Direct access to federated snowmobile and ATV trails via Fex Road- Only 30 minutes from Tremblant/Saint-Jovite
- Connectivity: cellular, internet and Fibe network availableInclusions: Permanent heating and lighting installations, poles, curtains, blinds, light fixtures, garage storage cabinet and PAX, garage ceiling winch, workbench attached to garage wall, wood shed & firewood/ignition behind garage, electric garage door opener / garage roller mechanism without handle, 2 wall-mounted heat pumps, air exchanger, 2 dishwashers, built-in range, Gas cooktop, hood, wall-mounted storage cabinet in walk-in closet, wall-mounted TV stand in living room (2x), electric fireplace in mezzanine, wall-mounted cabinet under TV on the ground floor, wall-mounted storage cabinet in the closet on the ground floor, all mirrors, square PVC garden frame, outdoor wood fireplace, washer/dryer, central vacuum and accessories, alarm system not connected.This sale is made without legal warranty of quality, at the buyer's own risk. INCLUSIONS
(see Addendum) EXCLUSIONS
Docks to be discussed, access ramp to aluminum garage door in shed, microwave, wine cellar, beverage fridge, freezer in basement, lumber in wood shed, compressed air system attached to garage wall, retractable wall extension attached to garage wall, garage refrigerator, wall storage near garage electrical panel.