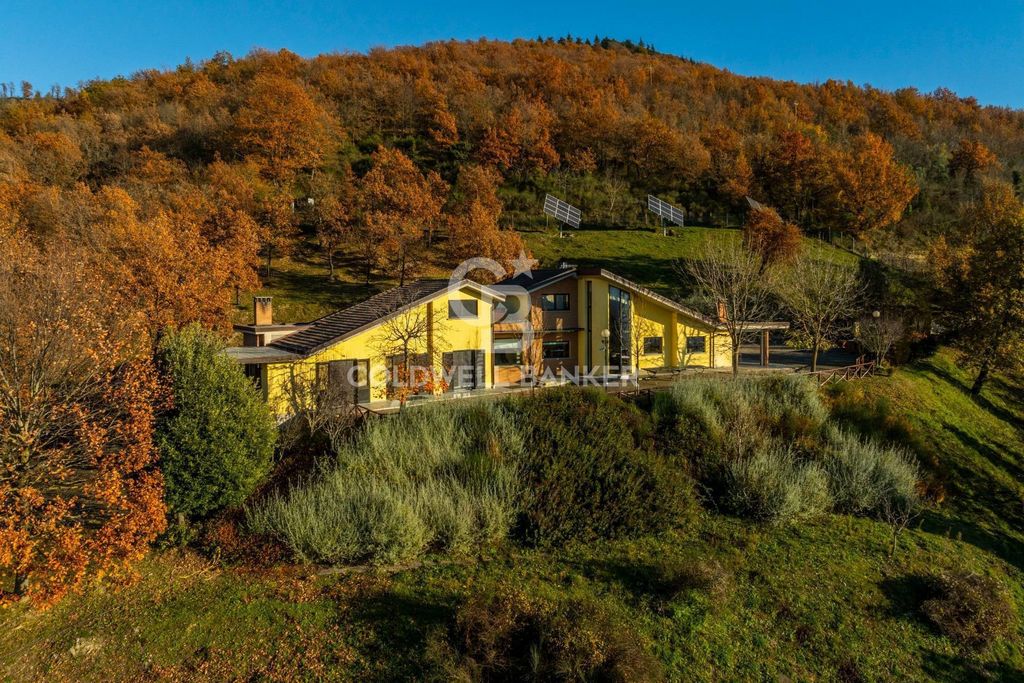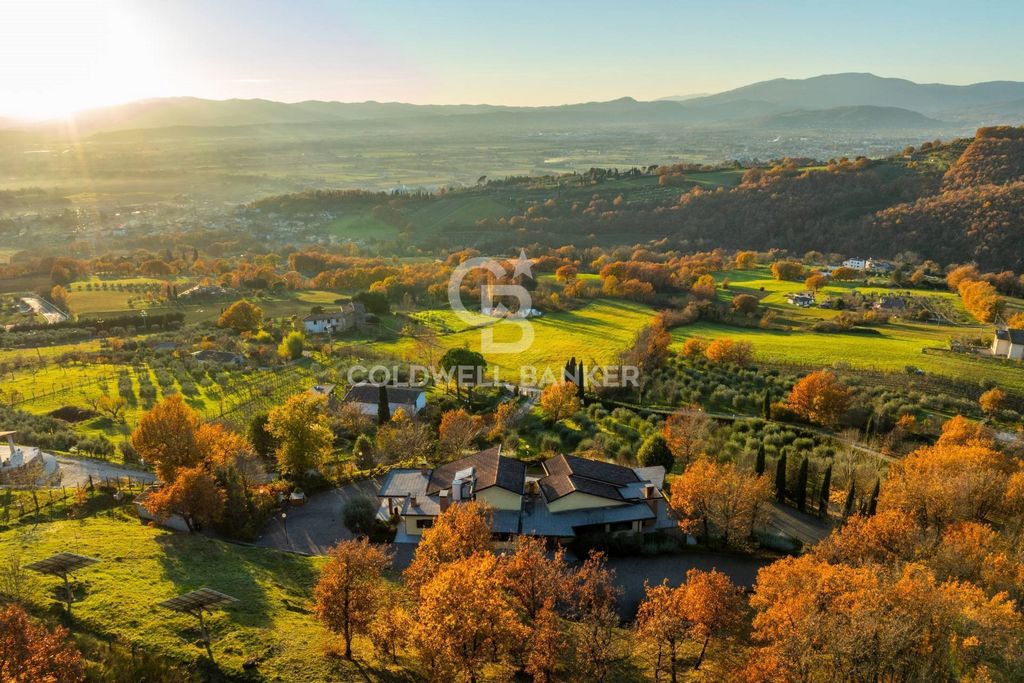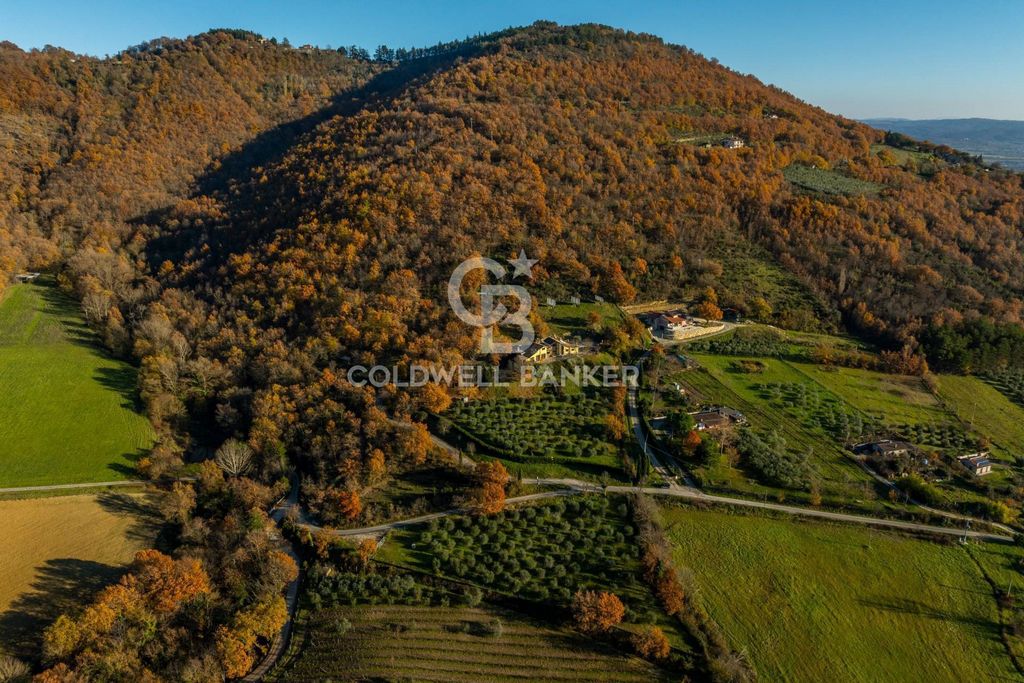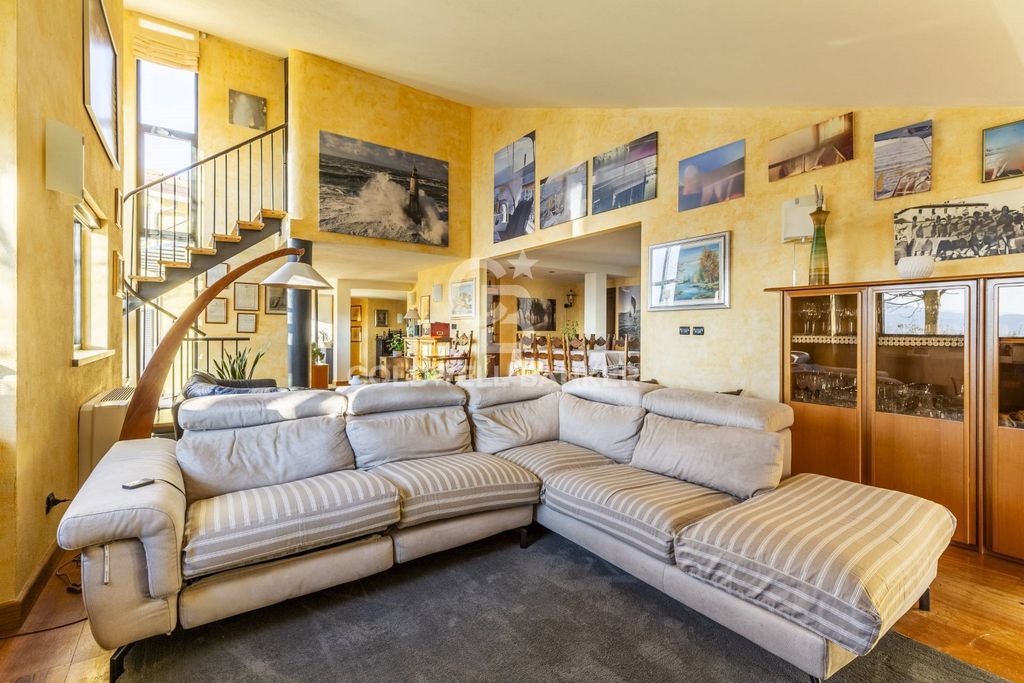DIE BILDER WERDEN GELADEN…
Häuser & einzelhäuser zum Verkauf in San Giustino
1.190.000 EUR
Häuser & Einzelhäuser (Zum Verkauf)
Aktenzeichen:
EDEN-T103068452
/ 103068452
Aktenzeichen:
EDEN-T103068452
Land:
IT
Stadt:
San Giustino
Postleitzahl:
06016
Kategorie:
Wohnsitze
Anzeigentyp:
Zum Verkauf
Immobilientyp:
Häuser & Einzelhäuser
Größe der Immobilie :
700 m²
Größe des Grundstücks:
45.000 m²
Zimmer:
16
Schlafzimmer:
6
Badezimmer:
5
Parkplätze:
1
Balkon:
Ja
IMMOBILIENPREIS DES M² DER NACHBARSTÄDTE
| Stadt |
Durchschnittspreis m2 haus |
Durchschnittspreis m2 wohnung |
|---|---|---|
| Arezzo | 1.905 EUR | 1.910 EUR |
| Marken | 1.544 EUR | 2.206 EUR |
| Toskana | 2.440 EUR | 2.705 EUR |
| Lucca | 2.531 EUR | 2.899 EUR |
| Italien | 1.687 EUR | 2.256 EUR |
| Abruzzen | 1.201 EUR | 1.754 EUR |
| Pescara | 1.363 EUR | 1.876 EUR |
| Venedig | 3.690 EUR | 4.697 EUR |
| Latium | 2.003 EUR | 3.203 EUR |
| Bastia | - | 2.825 EUR |
| Venetien | 1.477 EUR | 1.876 EUR |






Features:
- Balcony
- Garden
- Parking Mehr anzeigen Weniger anzeigen EIGENTUMSBESCHREIBUNG In hügeliger Panoramalage, nur wenige Minuten vom Stadtzentrum entfernt, bieten wir diese moderne Villa im Grünen zum Verkauf an, die sich durch eine hohe Energieeffizienz (Klasse A) auszeichnet. ZUSAMMENSETZUNG Mit einer Gesamtfläche von ca. 700 m2 bietet das Anwesen eine Innenaufteilung, die sich durch große Volumen sowie funktionale und einladende Räume auszeichnet. Im Erdgeschoss finden wir einen großzügigen Wohnbereich, der aus einem großen Wohnzimmer, einer Küche, einem Esszimmer sowie einem Badezimmer besteht und durch große Fenster, die natürliches Licht hereinlassen und eine warme und einladende Atmosphäre schaffen, erhellt wird. Der Wohnbereich führt zur angenehmen Außenveranda, die sich ideal für Mittag- oder Abendessen im Freien eignet. Ebenfalls auf der gleichen Ebene befindet sich der Schlafbereich bestehend aus drei Schlafzimmern, einem Hauptschlafzimmer mit begehbarem Kleiderschrank und zwei Badezimmern. Im ersten Stock mit separatem Eingang befindet sich der Gästebereich, bestehend aus zwei weiteren Schlafzimmern, eines mit eigenem Bad und das zweite, das derzeit als Arbeitszimmer genutzt wird. Im Untergeschoss befindet sich eine gesellige Taverne mit offener Küche, ausgestattet mit Kamin und Holzofen, Wohnzimmer, Bad, Waschküche und einem schallisolierten Aufnahmeraum. Darüber hinaus gibt es ein zweites Wohnzimmer, das leicht in eine Garage umgewandelt werden kann, und einen großen Technikraum mit einem einsehbaren Hohlraum, in dem sich die elektrischen und thermohydraulischen Systeme befinden. ZUSTAND UND AUSFÜHRUNGEN C Das 2004 in der Klasse A erbaute Anwesen befindet sich in einwandfreiem Zustand, erfordert keinerlei Eingriffe und ist sofort bewohnbar. Zur Unterstützung der Energieeffizienz wurde eine 6 kW Photovoltaikanlage implementiert. AUSSENRÄUME Zu den angenehmen Außenbereichen des Hauses, die vollständig abgegrenzt sind, gehören ein Olivenhain mit 300 in Produktion befindlichen Pflanzen und ein Waldgebiet, das die Privatsphäre und den Kontakt mit der Natur fördert. Die strategische Lage und der herrliche Panoramablick runden die Eigenschaften dieser Immobilie ab. NUTZEN UND POTENZIALITÄT Diese Villa zeichnet sich durch ihre Liebe zum Detail und die Organisation der Räume aus, eine komfortable und vielseitige Wohnlösung, die sowohl als Erst- als auch als Zweitwohnsitz geeignet ist.
Features:
- Balcony
- Garden
- Parking DESCRIPCIÓN DE LA PROPIEDAD En una posición montañosa y panorámica a sólo unos minutos del centro de la ciudad, ofrecemos a la venta esta villa de estilo moderno rodeada de vegetación, caracterizada por una alta eficiencia energética (Clase A). COMPOSICIÓN Con una superficie total de aproximadamente 700 m2, la propiedad ofrece una distribución interna caracterizada por grandes volúmenes y espacios funcionales y acogedores. En la planta baja encontramos una generosa zona de estar compuesta por un amplio salón, cocina, comedor, además de un baño de servicio, luminoso gracias a grandes ventanales que dejan pasar la luz natural creando un ambiente cálido y acogedor. La zona de estar da acceso al agradable porche exterior, ideal para comidas o cenas al aire libre. También en el mismo nivel encontramos la zona de noche que consta de tres dormitorios, un dormitorio principal con vestidor y dos baños. En el primer piso con entrada independiente encontramos la zona de invitados, que consta de dos dormitorios más, uno con baño en suite y el segundo actualmente utilizado como estudio. La planta sótano alberga una acogedora taberna con cocina abierta equipada con chimenea y horno de leña, salón, baño, lavadero y sala de grabación insonorizada. Además de un segundo salón, fácilmente convertible en garaje y un gran cuarto técnico con cavidad inspeccionable donde se ubican los sistemas eléctricos y termohidráulicos. ESTADO Y ACABADOS C construida en 2004 en clase A, la propiedad se encuentra en perfecto estado, no requiere ningún tipo de intervención y es inmediatamente habitable. Para apoyar la eficiencia energética, se ha implementado un sistema fotovoltaico de 6 kW. ESPACIOS EXTERIORES Los agradables espacios exteriores de la casa, completamente delimitados, incluyen un olivar con 300 plantas en producción y una zona arbolada que potencia la privacidad y el contacto con la naturaleza. La posición estratégica y la espléndida vista panorámica completan las características de esta propiedad. USO Y POTENCIALIDAD Esta villa destaca por el cuidado del detalle y la organización de los espacios, una solución de vida cómoda y versátil, apta tanto como primera como segunda residencia.
Features:
- Balcony
- Garden
- Parking DESCRIPTION DE LA PROPRIÉTÉ Dans une position vallonnée et panoramique à quelques minutes du centre ville, nous proposons à la vente cette villa de style moderne entourée de verdure, caractérisée par une haute efficacité énergétique (Classe A). COMPOSITION D'une superficie totale d'environ 700 m2, la propriété offre un aménagement intérieur caractérisé par de grands volumes et des espaces fonctionnels et accueillants. Au rez-de-chaussée, nous trouvons un espace de vie généreux composé d'un grand salon, d'une cuisine, d'une salle à manger, ainsi que d'une salle de bain de service, rendue lumineuse par de grandes fenêtres laissant entrer la lumière naturelle créant une atmosphère chaleureuse et accueillante. Le salon mène à l'agréable porche extérieur, idéal pour les déjeuners ou dîners en plein air. Au même niveau se trouve également l'espace nuit composé de trois chambres, une chambre principale avec dressing et deux salles de bains. Au premier étage desservi par une entrée indépendante, nous trouvons la zone invités, composée de deux autres chambres, une avec une salle de bain en suite et la seconde actuellement utilisée comme bureau. Le sous-sol abrite une taverne conviviale avec une cuisine ouverte équipée d'une cheminée et d'un four à bois, un salon, une salle de bain, une buanderie et une salle d'enregistrement insonorisée. En plus d'un deuxième séjour, facilement transformable en garage et d'un grand local technique avec une cavité inspectable où se trouvent les systèmes électriques et thermo-hydrauliques. ÉTAT ET FINITIONS C construite en 2004 en classe A, la propriété est en parfait état, ne nécessite aucun type d'intervention et est habitable de suite. Pour soutenir l'efficacité énergétique, un système photovoltaïque de 6 kW a été mis en place. ESPACES EXTÉRIEURS Les agréables espaces extérieurs de la maison, entièrement délimités, comprennent une oliveraie de 300 plants en production et une zone boisée qui favorise l'intimité et le contact avec la nature. La position stratégique et la splendide vue panoramique complètent les caractéristiques de cette propriété. UTILISATION ET POTENTIALITÉ Cette villa se distingue par son souci du détail et l'organisation des espaces, une solution de vie confortable et polyvalente, adaptée aussi bien comme première que comme résidence secondaire.
Features:
- Balcony
- Garden
- Parking DESCRIZIONE PROPRIETA In posizione collinare e panoramica, a soli pochi minuti dal centro abitato, proponiamo in vendita questa Villa in stile moderno contraddistinta da alta efficienza energetica (Classe A). COMPOSIZIONE Con una superficie complessiva di 700 mq circa, la proprietà offre un layout interno caratterizzato da ampi volumi e spazi funzionali ed accoglienti. Al piano terra troviamo una generosa zona living composta da un grande salone, cucina abitabile, sala da pranzo e bagno di servizio, resa luminosa da ampie finestre che lasciano entrare la luce naturale creando un atmosfera calda e accogliente. Dalla zona giorno si accede al portico esterno, ideale per pranzi o cene allaperto. Sempre sullo stesso livello si sviluppa la zona notte composta da tre camere da letto, una camera padronale con cabina armadio e due bagni. Al piano primo, servito da ingresso indipendente, troviamo la zona ospiti composta da due ulteriori camere di cui una con bagno en-suite e la seconda attualmente adibita a studio. Il piano seminterrato, invece, ospita una conviviale taverna in stile rustico con cucina a vista dotata di camino e forno a legna, salotto, bagno e locale lavanderia. Oltre ad un secondo salotto, facilmente convertibile in garage e un grande locale tecnico con unintercapedine ispezionabile dove si trovano gli impianti elettrico e termoidraulico. STATO E FINITURE Costruita nel 2004, questa villa moderna in classe A si presenta in perfette condizioni, non necessita di alcun tipo di intervento ed è abitabile sin da subito. A supporto dellefficienza energetica, è stato implementato un impianto fotovoltaico da 6 kW. SPAZI ESTERNI I piacevoli spazi esterni della proprietà, completamente delimitati, includono un uliveto con 300 piante in produzione e una zona boschiva che valorizza la privacy e il contatto con la natura. La posizione strategica la splendida vista panoramica completano le caratteristiche di questa proprietà. UTILIZZO E POTENZIALITA Questa villa si distingue per lattenzione ai dettagli e per lorganizzazione degli spazi, una soluzione abitativa comoda e versatile, adatta sia come prima che seconda abitazione.
Features:
- Balcony
- Garden
- Parking PROPERTY DESCRIPTION In a hilly and panoramic position just a few minutes from the town centre, we offer for sale this modern style villa surrounded by greenery, characterised by high energy efficiency (Class A). COMPOSITION With a total surface area of approximately 700 m2, the property offers an internal layout characterised by large volumes and functional and welcoming spaces. On the ground floor we find a generous living area consisting of a large lounge, eat-in kitchen, dining room, as well as a service bathroom, made bright by large windows that let in natural light creating a warm and welcoming atmosphere. From the living area you access the pleasant external porch, ideal for outdoor lunches or dinners. Also on the same level we find the sleeping area consisting of three bedrooms, a master bedroom with walk-in closet and two bathrooms. On the first floor served by an independent entrance we find the guest area, consisting of two further bedrooms, one with an en-suite bathroom and the second currently used as a study. The basement floor hosts a convivial tavern with an open kitchen equipped with a fireplace and wood-burning oven, a living room, a bathroom, a laundry room and a soundproofed recording room. In addition to a second living room, easily convertible into a garage and a large technical room with an inspectable cavity where the electrical and thermo-hydraulic systems are located. STATE AND FINISHES C built in 2004 in class A, the property is in perfect condition, does not require any type of intervention and is immediately habitable. To support energy efficiency, a 6 kW photovoltaic system has been implemented. OUTDOOR SPACES The pleasant outdoor spaces of the house, completely delimited, include an olive grove with 300 plants in production and a wooded area that enhances privacy and contact with nature. The strategic position and the splendid panoramic view complete the characteristics of this property. USE AND POTENTIAL This villa stands out for its attention to detail and the organization of spaces, a comfortable and versatile living solution, suitable as both a first and second home.
Features:
- Balcony
- Garden
- Parking