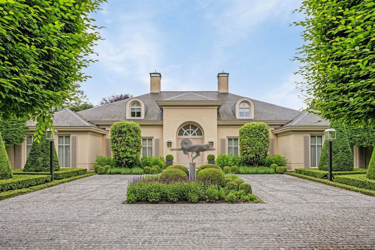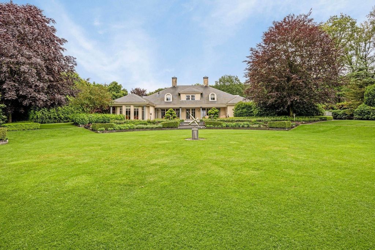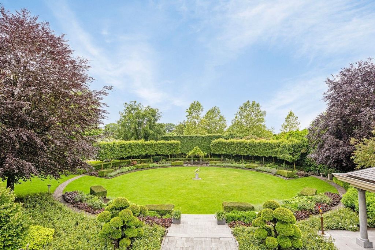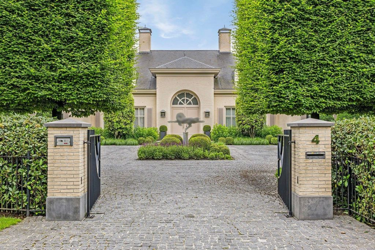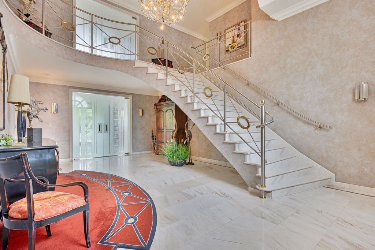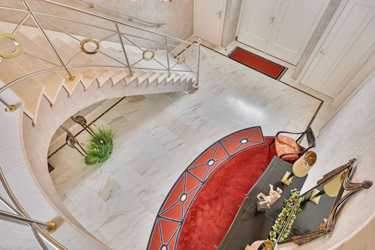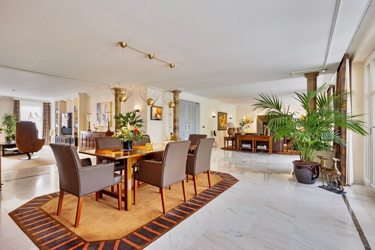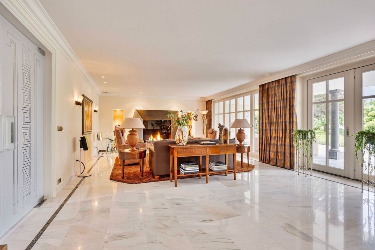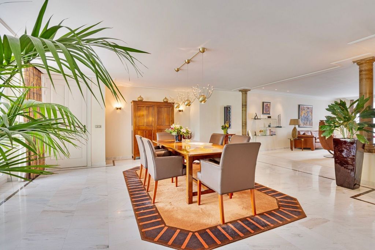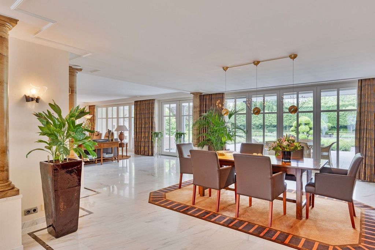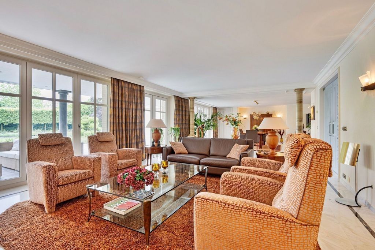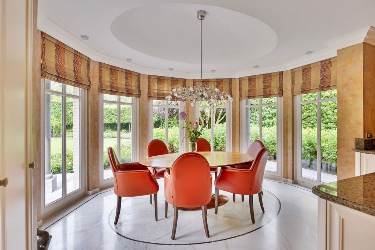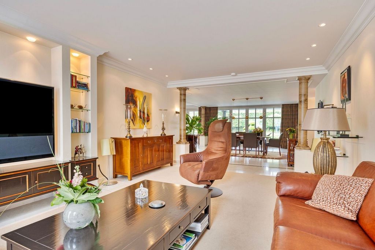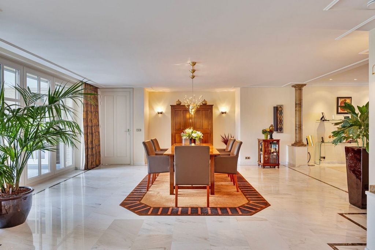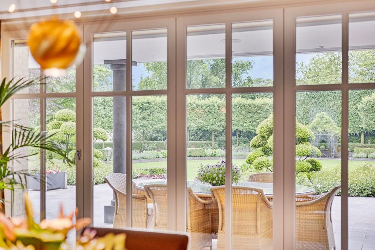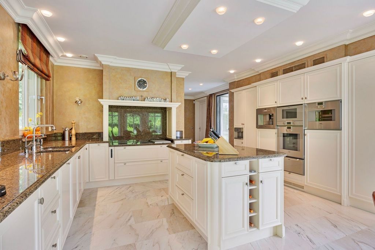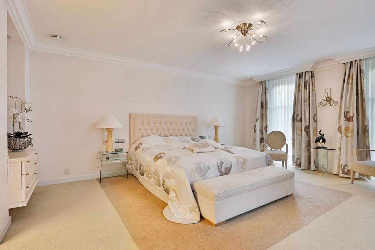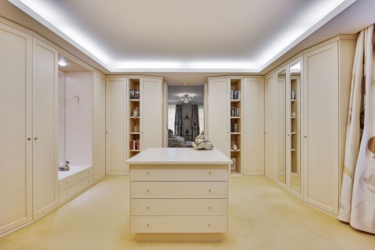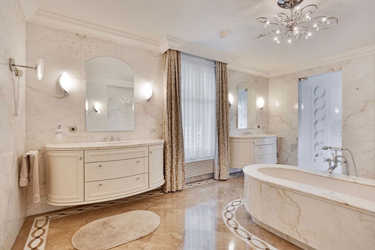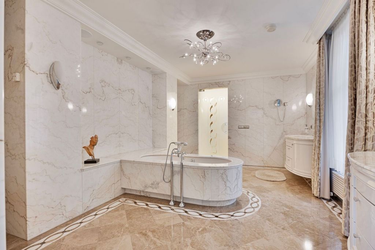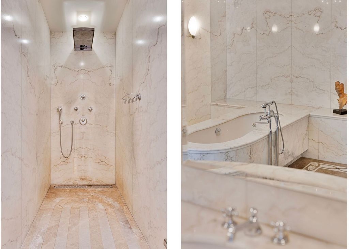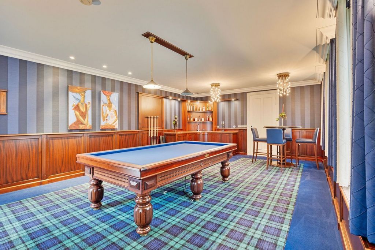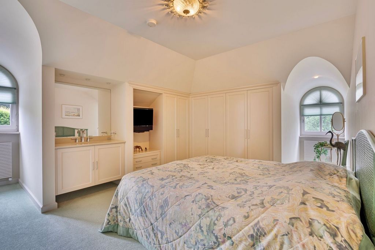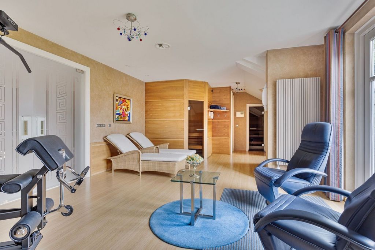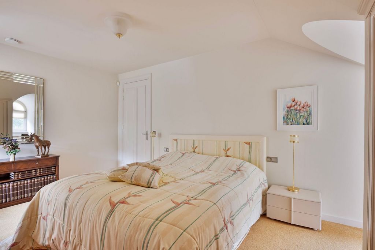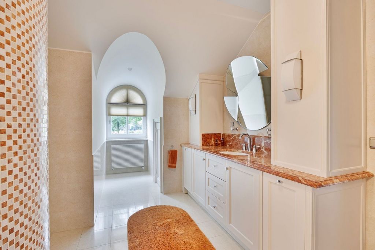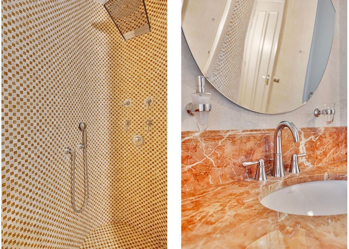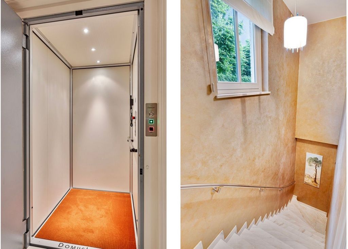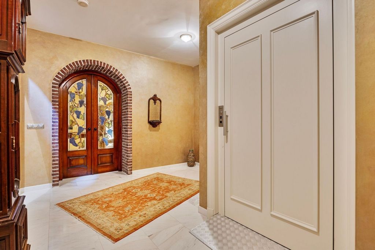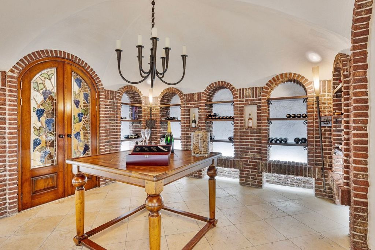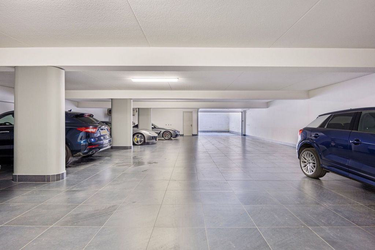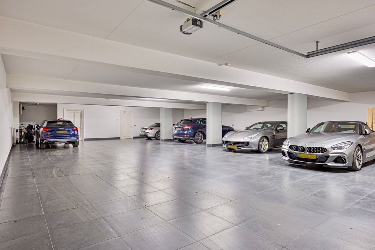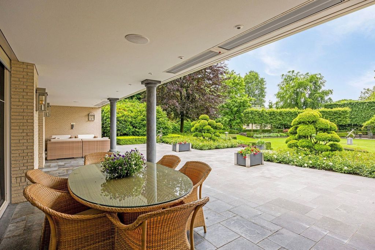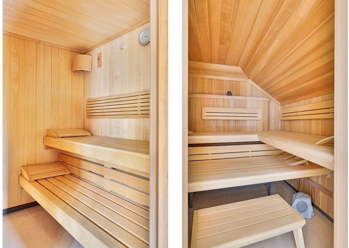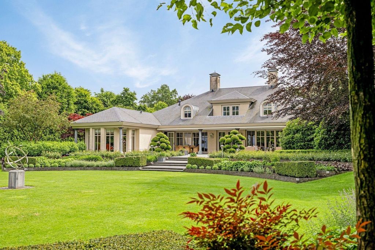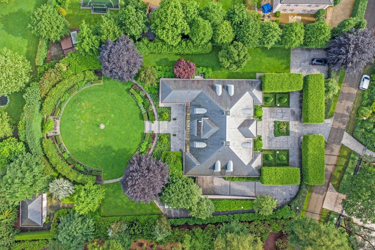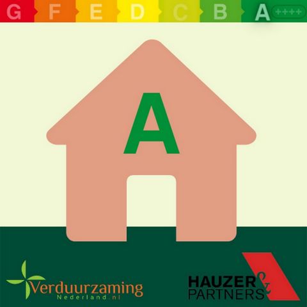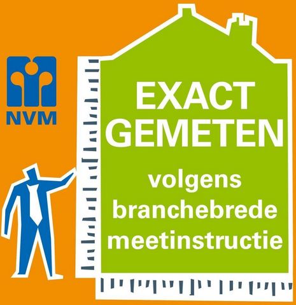DIE BILDER WERDEN GELADEN…
Häuser & Einzelhäuser (Zum Verkauf)
Aktenzeichen:
EDEN-T102995904
/ 102995904
Key features Air conditioning Alarm Outside sun screen Glass fiber Lift Mechanical ventilation Roller shutter Smoke duct Sauna Description In the wooded villa district of Vlakwater in Venray you will find this detached villa that was designed and built concessionlessly on behalf of its current owners. The object has on the ground floor a large L-shaped living room with optimal garden contact, a fully equipped kitchen with dining area, a billiard room and office, and a luxury bedroom with adjoining dressing room, bathroom and laundry room. Several high-quality marbles were used to finish the interior for the floors, the staircase and the interior of the master bathroom. On the the first floor, this standard of quality has continued unabated. Here it has three bedrooms, a comfortable bathroom and a large gym with two separate saunas. The basement, which is also accessible by elevator, houses not only a large wine cellar but also a parking cellar with parking for several cars. The surrounding garden is architecturally landscaped and has a high degree of privacy at every location - without unwanted privacy. The year of construction is 2008, the capacity is 3,403 m³ and the plot area measures 4,077 m². GROUND FLOOR Reception hall At the front, a two-winged door provides covered access to the reception hall. At the entrance we immediately see the perfectionism, which the entire villa exudes. The handles on the front door and the exterior lighting were specially designed for this villa in style of the architecture. Behind this entrance we find a majestic and impressive hall (35,7 m2), which is harmoniously styled to the last detail. It has a floor finish of Italian Palissandromarmer and continues without thresholds into the living spaces on the ground floor where it is fully equipped with underfloor heating. On the left and right sides of the entrance are two closet spaces with connections for utilities and the fiber optic connection (to the front door). The semicircular custom rug in the hall echoes the lines of the balustrade at the staircase entrance in geometric translation. Archway to connecting hallway In the reception hall, on the left side, an arch passage provides access to a connecting hall (2.1 m2) leading to the master bedroom and bathroom. On the left side in the connecting hall is the guest toilet into which marble floor continues without thresholds. The equipment consists of a sink cabinet with marble top and a free-hanging toilet and urinal by Villeroy & Boch. Characteristic detail in this room are two illuminated symbolic "windows" that create the suggestion of incident daylight. L-shaped living room From the reception hall, two etched, hard-glass doors provide access to the living room (110.3 m2). Despite its generous size of 110 m2, this living room remains intimate and cozy due to its thoughtful layout. The L-shaped living room has a functional layout with at the front right a TV corner. At the rear right a dining area, which is marked by a suspended ceiling supported by marbled columns. On the left side is a fireplace corner showcasing a designer fireplace designed by manufacturer Boley, with a fire pit and bronze surround, flanked by two open alcoves to accommodate artwork, for example. French doors, in a wide wall with floor-to-ceiling windows, lead at the rear to a covered terrace overlooking the garden areas. Kitchen with dining area The living room is connected to the closed living kitchen (38.8 m2), upon entering is located on the right side a walk-in pantry (2.0 m2) which connects to a cold room (2.0 m2) at the rear. The kitchen, which was specially designed for this villa, offers a sea of work space and is equipped with all possible luxury appliances of the brand Gaggenau. The kitchen equipment includes a double-door refrigerator with ice maker, coffee machine, separate microwave, oven and steam oven with a separate warming drawer. On the opposite side is a four-burner induction cooktop with separate teppanyaki plate. The kitchen also features a double sink with Quooker faucet. Centrally, and freestanding in the middle, is a work island with blended granite top and base cabinets all around. On the backyard side, the kitchen (with air conditioning) merges into the dining area. The dining area in the semi-circular bay window has a beautiful view of the garden and is highlighted by an oval plastered in the ceiling and an artfully inlaid pattern in the marble floor. Utility room and access to elevator Next to the aforementioned walk-in pantry in the kitchen, a door leads to a porch (3.3 m2). Here there is a toilet room with free-hanging plumbing and access to the utility room (total 17.1 m2) with a sink area with granite worktop and base cabinets by a window. On the opposite side of it is storage space behind four sliding (panel) doors that hide not directly needed items from direct view. Next to it is access to the elevator and stairs to the basement and a large storage room (3.8 m2) with connections for a possible additional bathroom. Billiard room/men's room The connecting hall leads at the front to a billiard room (37.1 m2) overlooking the front and right side gardens. The billiard room has mahogany paneling all around and the floor is upholstered. This room can be used multifunctionally, for example as a practice or home office, also thanks to the separate entrance in the right side wall. Office space In the reception hall there is an office space (19.4 m2) oriented towards the front on the left side. This is upholstered, equipped with air conditioning (Panasonic), built-in halogen ceiling spotlights and has access to a filing room (4.3 m2) at the rear. The cherry wood furniture was custom made for this office space. Master bedroom & dressing room The master bedroom (28.5 m2) is oriented to the front, has windows in the front and left side walls and is spacious in design. The bedroom is upholstered with a two-tone floor covering where the contrasting middle section surrounds the sleeping area as a kind of "island" and also has air conditioning. In front of the master bedroom is a dressing room (19.0 m2) with custom-made wardrobes all around. Master bathroom On the other side of the dressing room, through etched hard glass doors is access to the main bathroom (22.6 m2) with floors and walls finished in marble. Note also the inlaid mosaic frame, which gives the bathroom extra allure. The marble specialist purchased a solid block of marble in Italy especially for this room and professionally executed the marble wall covering as an "open book" so that the veined motif in the panels visually continues. The furnishings include a marble-clad bathtub with indirect LED lighting at floor level that makes the bathtub seem to "float" above the floor, a spacious walk-in shower with recessed drain and a separate toilet area (furnishings by Villeroy & Boch) with free-hanging toilet and urinal where the veined marble finish on the wall also continues. The bathroom also has two generous oval bathroom furniture, specially designed for this bathroom and complete the whole. Laundry room The main bathroom is connected at the back to a laundry room/utility room (13.4 m2) where the marble floor also continues and the washer and dryer are placed on an elevation. To the right of it is a sink area with base cabinets and a blended granite worktop. From this room there is direct access to the full garden that surrounds the villa. FLOOR 3 Bedrooms From the reception hall, a marble staircase leads to a landing also finished with a marble floor. This provides access to three upholstered bedrooms (of 21.9 m2, 21.9 m2 and 11.0 m2), the two largest of which are located in the left and right side façade, or front façade, respectively. They have an L-shaped ground plan, are equipped with storage spaces under the roof slope and have their own washing facilities in a custom-made closet wall. In the right front facade is this bedroom where in a wall cabinet is installed the technology of the audio system of Bolaf & Olufsen with Beolink. STORAGE ATTIC From the storage room (2.6 m2) on the landing, a loft ladder leads to the storage attic. In this space there are three units of the WtW installation (heat recovery system). Gym In the middle of the landing is a fitness room (50.2 m2) with access to a wide balcony (9.0 m2) overlooking the backyard. The floor of the gym is finished with exclusive bamboo parquet and there are also two separate saunas, one of which is designed as a double infrared sauna and the other in traditional, Finnish design. Guest bathroom The guest bathroom (13.9 m2) is located behind the bedroom in the left wing and is fitted with a walk-in shower with designer shower head and a wall finish of terra mosaic tiles, a separate toilet and a washbasin with oval basin in a top of exclusive terra veined marble. The bathroom also features a laundry chute to the ground floor. SOUTERRAIN Wine cellar Opposite the elevator, which leads to the basement from the ground floor, is access to a marble staircase that also leads to this basement. The vestibule (16.3 m2) provides access on one side to a storage room and on the opposite side to a wine cellar (16.5 m2) with ceramic tile floor and climate control system. Space for wine storage has been created in rustic niches and the ceiling of this wine cellar is executed as a contemporary tulip-shaped cross-rib vault. Parking Garage & Technical Room From the front porch is access to a large, heated garage (265.3 m2). This has a ceramic tile floor (60/60), central ventilation and offers storage space for four side-by-side cars on one side. The garage door is electric and remote controlled (Hörmann) and the sloping driveway is equipped with adjustable heating for frost-free access on winter days. Practical detail: elevator access in the front porch allows groceries to be transferred directly to the upstairs utility room. In addition to a recess space for storage of bicycl...
Mehr anzeigen
Weniger anzeigen
In de bosrijke villawijk Vlakwater in Venray bevindt zich deze vrijstaande villa die in opdracht van haar huidige eigenaren concessieloos is ontworpen en uitgevoerd. Het object heeft op de begane grond een grote L-vormige living met optimaal tuincontact, een van alle gemakken voorziene woonkeuken met eetgedeelte, een biljartkamer en kantoor, en een luxe slaapkamer met aanliggende dressing, badkamer en wasruimte. Voor de afwerking van het interieur is gebruik gemaakt van diverse hoogwaardige marmersoorten voor zowel de vloeren, de trappartij als de inrichting van de hoofdbadkamer. Op de eerste verdieping is deze kwaliteitsnorm onverminderd voortgezet. Hier telt zij drie slaapkamers, een comfortabele badkamer en een grote fitnessruimte met twee separate sauna’s. Het souterrain, dat ook per lift bereikbaar is, huisvest naast een grote wijnkelder tevens een parkeerkelder met stallingsmogelijkheid voor meerdere auto’s. De omliggende tuin is onder architectuur aangelegd en kent op elke locatie een hoge mate van privacy – zonder ongewenste inkijk. Het bouwjaar is 2008, de inhoud bedraagt 3.403 m³ en het perceeloppervlak meet 4.077 m². BEGANE GROND Ontvangsthal Aan de voorzijde is met een tweevleugelige deur overdekt toegang tot de ontvangsthal. Bij de entree zien we meteen al het perfectionisme, dat de gehele villa uitstraalt. De grepen op de voordeur en de buitenverlichting zijn speciaal voor deze villa ontworpen in stijl van de architectuur. Achter deze entree treffen we een majestueuze en imponerende hal (35,7 m2) aan, welke tot in het laatste detail harmonieus gestyld is. Deze heeft een vloerafwerking van Italiaans Palissandromarmer en loopt drempelloos door in de woonruimten op de begane grond waar zij geheel voorzien is van vloerverwarming. Aan de linker- en rechterzijde van de entree bevinden zich twee kastruimten met aansluitingen van de nutsvoorzieningen en de glasvezelverbinding (tot aan de voordeur). In het halfronde maatwerkvloerkleed in de hal komen de lijnen van de balustrade bij de trapopgang in geometrische vertaling terug. Boogdoorgang naar verbindingshal In de ontvangsthal is aan de linkerzijde via een boogdoorgang toegang tot een verbindingshal (2,1 m2) die naar de hoofdslaapkamer en -badkamer leidt. Aan de linkerzijde in de verbindingshal bevindt zich het gastentoilet waar marmeren vloer drempelloos in doorloopt. De inrichting bestaat uit een wastafelmeubel met marmeren blad en een vrijhangend toilet en urinoir van Villeroy & Boch. Karakteristiek detail in deze ruimte zijn twee verlichte symbolische ‘ramen’ aangebracht die de suggestie opwekken van binnenvallend daglicht. L-vormige living Vanuit de ontvangsthal is met twee geëtste, hardglazen deuren toegang tot de living (110,3 m2). Ondanks de riante grootte van 110 m2 blijft deze living door zijn doordachte indeling intiem en gezellig. De L-vormig living heeft een functionele indeling met aan de voorzijde rechts een TV hoek. Aan de achterzijde rechts een eetgedeelte, welke gemarkeerd wordt met een door gemarmerde zuilen gedragen verlaagd plafond. Aan de linkerzijde is een haardhoek met als pronkstuk een designhaard ontworpen door fabrikant Boley, met een vuurplaats en bronzen omranding, geflankeerd door twee open nissen ten behoeve van bijvoorbeeld kunstwerken. Openslaande tuindeuren, in een brede wand met verdiepingshoge raampartijen, leiden aan de achterzijde naar een overdekt terras met uitzicht over de tuinpartijen. Woonkeuken met eetgedeelte De living staat in verbinding met de gesloten woonkeuken (38,8 m2), bij binnenkomst bevindt zich aan de rechterzijde een inloop-provisiekast (2,0 m2) die aan de achterzijde aansluit op een koelcel (2,0 m2). De keuken, welke speciaal voor deze villa ontworpen werd, biedt een zee aan werkruimte en is voorzien van alle mogelijke luxe apparatuur van het merk Gaggenau. De inrichting van de keuken bestaat uit een dubbeldeurs koelkast met ijsmachine, koffiemachine, separate magnetron, oven en stoomoven met een aparte warmhoudlade. Aan de overzijde is een vierpits inductiekookplaat met separate teppanyakiplaat. De keuken is verder voorzien van een dubbele spoelbak met Quooker kraan. Centraal, en vrijstaand in het midden, bevindt zich een werkeiland met gemêleerd granieten bovenblad en onderkasten rondom. Aan de zijde van de achtertuin gaat de keuken (met airconditioning) over in het eetgedeelte. Het eetgedeelte in de halfronde erker heeft een prachtig uitzicht op de tuin en wordt gemarkeerd door een ovale in het plafond aangebrachte gestucte koepel en een kunstzinnig ingelegd patroon in de marmeren vloer. Bijkeuken en toegang tot lift Naast voornoemde inloop-provisiekast in de keuken leidt een deur naar een portaal (3,3 m2). Hier bevindt zich een toiletruimte met vrijhangend sanitair en is toegang tot de bijkeuken (totaal 17,1 m2) met een spoelgedeelte met granieten werkblad en onderkasten bij een raampartij. Aan de overzijde ervan is bergruimte achter vier schuif(paneel)deuren die niet direct benodigde zaken aan direct zicht onttrekken. Ernaast is toegang tot de liftpartij en trappartij die naar het souterrain voeren en bevindt zich een ruime berging (3,8m2) waar in aansluitingen voor een eventueel gewenste, extra badkamer reeds is voorzien. Biljartkamer/herenkamer De verbindingshal leidt aan de voorzijde naar een biljartkamer (37,1 m2) met uitzicht op de voor- en rechterzijtuin. De biljartkamer heeft een mahoniehouten lambrisering rondom en de vloer is gestoffeerd afgewerkt. Deze ruimte kan multifunctioneel worden ingezet, bijvoorbeeld als praktijk of kantoor aan huis, mede dankzij de separate ingang in de rechterzijgevel. Kantoorruimte In de ontvangsthal bevindt zich aan de linkerzijde een op de voorzijde georiënteerde kantoorruimte (19,4 m2). Deze is gestoffeerd, voorzien van airconditioning (Panasonic), ingebouwde halogeen plafondspots en heeft aan de achterzijde toegang tot een archiefruimte (4,3 m2). Het kersenhouten meubilair is op maat vervaardigd voor deze kantoorruimte. Hoofdslaapkamer & dressingroom De hoofdslaapkamer (28,5 m2) is georiënteerd op de voorzijde, heeft raampartijen in de voor- en linkerzijgevel en is ruimtelijk van opzet. De slaapkamer is gestoffeerd met een tweekleurige vloerbekleding waarbij het contrasterende middendeel als een soort ‘eiland’ het slaapgedeelte omringt en beschikt eveneens over airconditioning. Vóór de hoofdslaapkamer bevindt zich een dressingroom (19,0 m2) met maatwerk kastenwanden rondom en een vrijstaand afleggedeelte in het midden. Hoofdbadkamer Aan de andere zijde van de garderobekamer is via geëtste hardglazen deuren toegang tot de hoofdbadkamer (22,6 m2) met in marmer afgewerkte vloeren en wanden. Let ook op het aangelichte ingelegde mozaïek kader, hetgeen de badkamer extra allure geeft. De marmerspecialist heeft speciaal voor deze ruimte een massief blok marmer in Italië aangekocht en de marmeren wandbekleding vaktechnisch als een ‘open boek’ uitgevoerd opdat het geaderde motief in de panelen visueel doorloopt. De inrichting bestaat uit een met marmer omkleed ligbad met indirecte ledverlichting op vloerniveau waardoor het bad als het ware ‘zweeft’ boven de vloer, een ruime inloopdouche met verzonken afvoer en een separaat toiletgedeelte (inrichting van Villeroy & Boch) met vrijhangend toilet en urinoir waar de geaderde marmerafwerking van de wand eveneens in doorloopt. De badkamer heeft tevens twee royale ovale badkamermeubels, speciaal voor deze badkamer ontworpen en completeren het geheel. Wasruimte De hoofdbadkamer staat aan de achterzijde in verbinding met een wasruimte/bijkeuken (13,4 m2) waar de marmervloer eveneens in doorloopt en de wasmachine en -droger op een verhoging zijn geplaatst. Rechts ernaast bevindt zich een spoelgedeelte met onderkasten en een gemêleerd granieten werkblad. Vanuit deze ruimte is rechtstreeks toegang tot de volledige tuin die de villa omringt. VERDIEPING 3 Slaapkamers Vanuit de ontvangsthal leidt een marmeren trap naar een eveneens met een marmeren vloer afgewerkte overloop. Deze biedt toegang tot drie gestoffeerde slaapkamers (van 21,9 m2, 21,9 m2 en 11,0 m2) waarvan de beide grootste zich respectievelijk in de linker- en rechterzijgevel, c.q. voorgevel bevinden. Zij hebben een L-vormig grondplan, zijn voorzien van bergruimten onder de dakhelling en beschikken over eigen wasgelegenheid in een maatwerkkastenwand. In de rechtervoorgevel is deze slaapkamer gesitueerd waar in een muurkast de techniek van het audiosysteem van Bang & Olufsen met Beolink in huis is ondergebracht. BERGZOLDER Vanuit de berging (2,6 m2) op de overloop is met een vlizotrap de bergzolder bereikbaar. In deze ruimte bevinden zich drie eenheden van de WtW-installatie (WarmteterugWin-installatie). Fitnessruimte In het midden van de overloop bevindt zich een fitnessruimte (50,2 m2) met toegang tot een breed balkon (9,0 m2) waar uitzicht is op de achtertuin. De vloer van de fitnessruimte is afgewerkt met exclusief bamboe-parket en er bevinden zich eveneens twee separate sauna’s waarvan er een is uitgevoerd als tweepersoons infrarood-sauna en de andere in traditionele, Finse uitvoering. Gastenbadkamer De gastenbadkamer (13,9 m2) bevindt zich achter de slaapkamer in de linkervleugel en heeft een inrichting met een inloopdouche met designdouchekop en een wandafwerking van terra mozaïektegeltjes, een separaat toilet en een wastafelmeubel met ovalen waskom in een blad van exclusief terra kleurig geaderd marmer. De badkamer is tevens voorzien van een waskoker naar de begane grond. SOUTERRAIN Wijnkelder Tegenover de lift, die op de begane grond naar het souterrain leidt, is toegang tot een marmeren trappartij die eveneens naar deze kelderverdieping voert. Het voorportaal (16,3 m2) biedt aan de ene zijde toegang tot een berging en aan de overzijde tot een wijnkelder (16,5 m2) met keramische tegelvloer en een klimaatbeheersingssysteem. In rustieke nissen is ruimte voor wijnopslag gecreëerd en het plafond van deze wijnkelder is ...
Key features Air conditioning Alarm Outside sun screen Glass fiber Lift Mechanical ventilation Roller shutter Smoke duct Sauna Description In the wooded villa district of Vlakwater in Venray you will find this detached villa that was designed and built concessionlessly on behalf of its current owners. The object has on the ground floor a large L-shaped living room with optimal garden contact, a fully equipped kitchen with dining area, a billiard room and office, and a luxury bedroom with adjoining dressing room, bathroom and laundry room. Several high-quality marbles were used to finish the interior for the floors, the staircase and the interior of the master bathroom. On the the first floor, this standard of quality has continued unabated. Here it has three bedrooms, a comfortable bathroom and a large gym with two separate saunas. The basement, which is also accessible by elevator, houses not only a large wine cellar but also a parking cellar with parking for several cars. The surrounding garden is architecturally landscaped and has a high degree of privacy at every location - without unwanted privacy. The year of construction is 2008, the capacity is 3,403 m³ and the plot area measures 4,077 m². GROUND FLOOR Reception hall At the front, a two-winged door provides covered access to the reception hall. At the entrance we immediately see the perfectionism, which the entire villa exudes. The handles on the front door and the exterior lighting were specially designed for this villa in style of the architecture. Behind this entrance we find a majestic and impressive hall (35,7 m2), which is harmoniously styled to the last detail. It has a floor finish of Italian Palissandromarmer and continues without thresholds into the living spaces on the ground floor where it is fully equipped with underfloor heating. On the left and right sides of the entrance are two closet spaces with connections for utilities and the fiber optic connection (to the front door). The semicircular custom rug in the hall echoes the lines of the balustrade at the staircase entrance in geometric translation. Archway to connecting hallway In the reception hall, on the left side, an arch passage provides access to a connecting hall (2.1 m2) leading to the master bedroom and bathroom. On the left side in the connecting hall is the guest toilet into which marble floor continues without thresholds. The equipment consists of a sink cabinet with marble top and a free-hanging toilet and urinal by Villeroy & Boch. Characteristic detail in this room are two illuminated symbolic "windows" that create the suggestion of incident daylight. L-shaped living room From the reception hall, two etched, hard-glass doors provide access to the living room (110.3 m2). Despite its generous size of 110 m2, this living room remains intimate and cozy due to its thoughtful layout. The L-shaped living room has a functional layout with at the front right a TV corner. At the rear right a dining area, which is marked by a suspended ceiling supported by marbled columns. On the left side is a fireplace corner showcasing a designer fireplace designed by manufacturer Boley, with a fire pit and bronze surround, flanked by two open alcoves to accommodate artwork, for example. French doors, in a wide wall with floor-to-ceiling windows, lead at the rear to a covered terrace overlooking the garden areas. Kitchen with dining area The living room is connected to the closed living kitchen (38.8 m2), upon entering is located on the right side a walk-in pantry (2.0 m2) which connects to a cold room (2.0 m2) at the rear. The kitchen, which was specially designed for this villa, offers a sea of work space and is equipped with all possible luxury appliances of the brand Gaggenau. The kitchen equipment includes a double-door refrigerator with ice maker, coffee machine, separate microwave, oven and steam oven with a separate warming drawer. On the opposite side is a four-burner induction cooktop with separate teppanyaki plate. The kitchen also features a double sink with Quooker faucet. Centrally, and freestanding in the middle, is a work island with blended granite top and base cabinets all around. On the backyard side, the kitchen (with air conditioning) merges into the dining area. The dining area in the semi-circular bay window has a beautiful view of the garden and is highlighted by an oval plastered in the ceiling and an artfully inlaid pattern in the marble floor. Utility room and access to elevator Next to the aforementioned walk-in pantry in the kitchen, a door leads to a porch (3.3 m2). Here there is a toilet room with free-hanging plumbing and access to the utility room (total 17.1 m2) with a sink area with granite worktop and base cabinets by a window. On the opposite side of it is storage space behind four sliding (panel) doors that hide not directly needed items from direct view. Next to it is access to the elevator and stairs to the basement and a large storage room (3.8 m2) with connections for a possible additional bathroom. Billiard room/men's room The connecting hall leads at the front to a billiard room (37.1 m2) overlooking the front and right side gardens. The billiard room has mahogany paneling all around and the floor is upholstered. This room can be used multifunctionally, for example as a practice or home office, also thanks to the separate entrance in the right side wall. Office space In the reception hall there is an office space (19.4 m2) oriented towards the front on the left side. This is upholstered, equipped with air conditioning (Panasonic), built-in halogen ceiling spotlights and has access to a filing room (4.3 m2) at the rear. The cherry wood furniture was custom made for this office space. Master bedroom & dressing room The master bedroom (28.5 m2) is oriented to the front, has windows in the front and left side walls and is spacious in design. The bedroom is upholstered with a two-tone floor covering where the contrasting middle section surrounds the sleeping area as a kind of "island" and also has air conditioning. In front of the master bedroom is a dressing room (19.0 m2) with custom-made wardrobes all around. Master bathroom On the other side of the dressing room, through etched hard glass doors is access to the main bathroom (22.6 m2) with floors and walls finished in marble. Note also the inlaid mosaic frame, which gives the bathroom extra allure. The marble specialist purchased a solid block of marble in Italy especially for this room and professionally executed the marble wall covering as an "open book" so that the veined motif in the panels visually continues. The furnishings include a marble-clad bathtub with indirect LED lighting at floor level that makes the bathtub seem to "float" above the floor, a spacious walk-in shower with recessed drain and a separate toilet area (furnishings by Villeroy & Boch) with free-hanging toilet and urinal where the veined marble finish on the wall also continues. The bathroom also has two generous oval bathroom furniture, specially designed for this bathroom and complete the whole. Laundry room The main bathroom is connected at the back to a laundry room/utility room (13.4 m2) where the marble floor also continues and the washer and dryer are placed on an elevation. To the right of it is a sink area with base cabinets and a blended granite worktop. From this room there is direct access to the full garden that surrounds the villa. FLOOR 3 Bedrooms From the reception hall, a marble staircase leads to a landing also finished with a marble floor. This provides access to three upholstered bedrooms (of 21.9 m2, 21.9 m2 and 11.0 m2), the two largest of which are located in the left and right side façade, or front façade, respectively. They have an L-shaped ground plan, are equipped with storage spaces under the roof slope and have their own washing facilities in a custom-made closet wall. In the right front facade is this bedroom where in a wall cabinet is installed the technology of the audio system of Bolaf & Olufsen with Beolink. STORAGE ATTIC From the storage room (2.6 m2) on the landing, a loft ladder leads to the storage attic. In this space there are three units of the WtW installation (heat recovery system). Gym In the middle of the landing is a fitness room (50.2 m2) with access to a wide balcony (9.0 m2) overlooking the backyard. The floor of the gym is finished with exclusive bamboo parquet and there are also two separate saunas, one of which is designed as a double infrared sauna and the other in traditional, Finnish design. Guest bathroom The guest bathroom (13.9 m2) is located behind the bedroom in the left wing and is fitted with a walk-in shower with designer shower head and a wall finish of terra mosaic tiles, a separate toilet and a washbasin with oval basin in a top of exclusive terra veined marble. The bathroom also features a laundry chute to the ground floor. SOUTERRAIN Wine cellar Opposite the elevator, which leads to the basement from the ground floor, is access to a marble staircase that also leads to this basement. The vestibule (16.3 m2) provides access on one side to a storage room and on the opposite side to a wine cellar (16.5 m2) with ceramic tile floor and climate control system. Space for wine storage has been created in rustic niches and the ceiling of this wine cellar is executed as a contemporary tulip-shaped cross-rib vault. Parking Garage & Technical Room From the front porch is access to a large, heated garage (265.3 m2). This has a ceramic tile floor (60/60), central ventilation and offers storage space for four side-by-side cars on one side. The garage door is electric and remote controlled (Hörmann) and the sloping driveway is equipped with adjustable heating for frost-free access on winter days. Practical detail: elevator access in the front porch allows groceries to be transferred directly to the upstairs utility room. In addition to a recess space for storage of bicycl...
Aktenzeichen:
EDEN-T102995904
Land:
NL
Stadt:
Venray
Postleitzahl:
5801 HP
Kategorie:
Wohnsitze
Anzeigentyp:
Zum Verkauf
Immobilientyp:
Häuser & Einzelhäuser
Größe der Immobilie :
589 m²
Größe des Grundstücks:
4.087 m²
Zimmer:
12
Schlafzimmer:
4
Badezimmer:
3
Garagen:
1
Alarm:
Ja
Airconditioning:
Ja
Balkon:
Ja

