1.421.076 EUR
5 Z
4 Ba
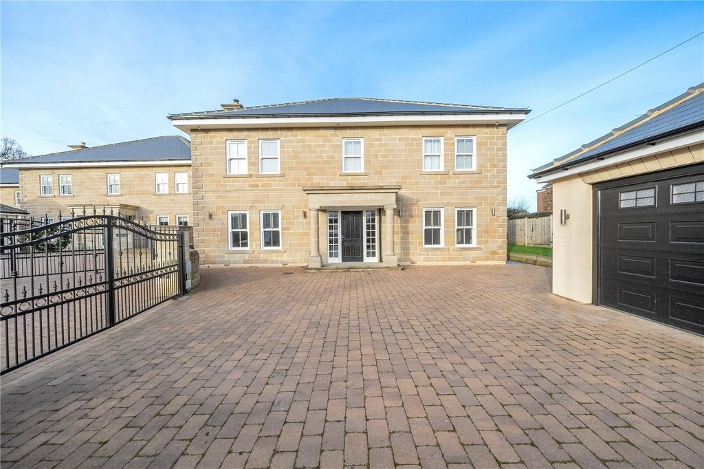
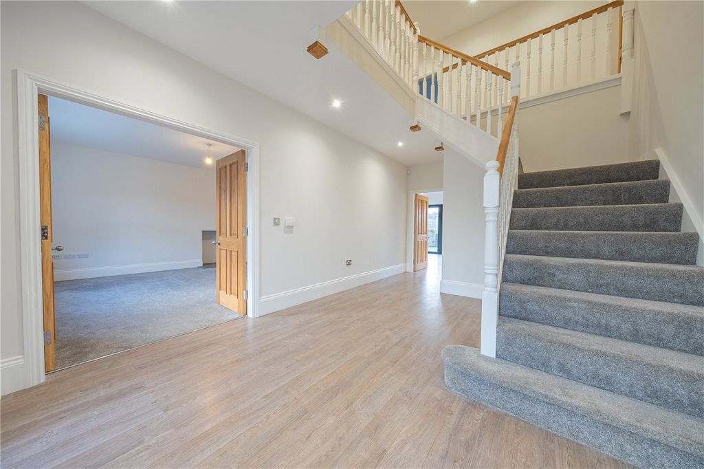
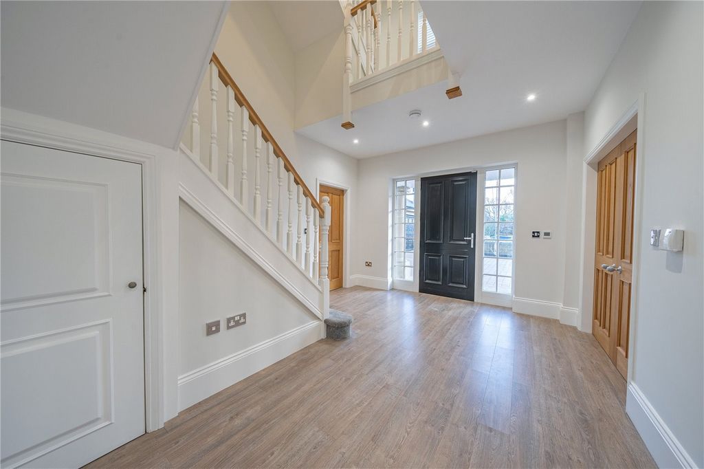
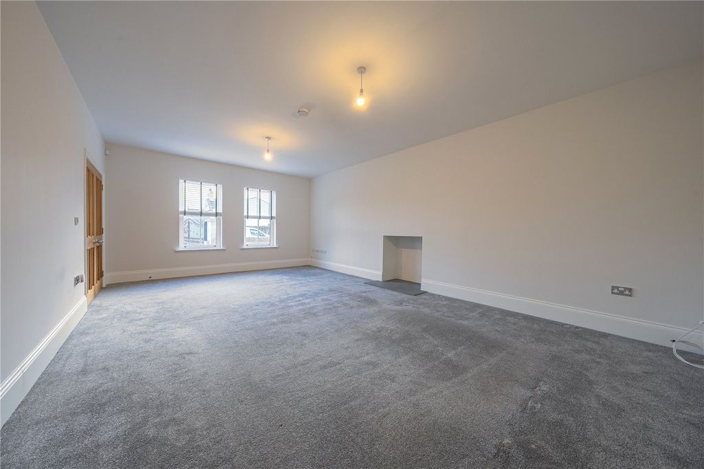
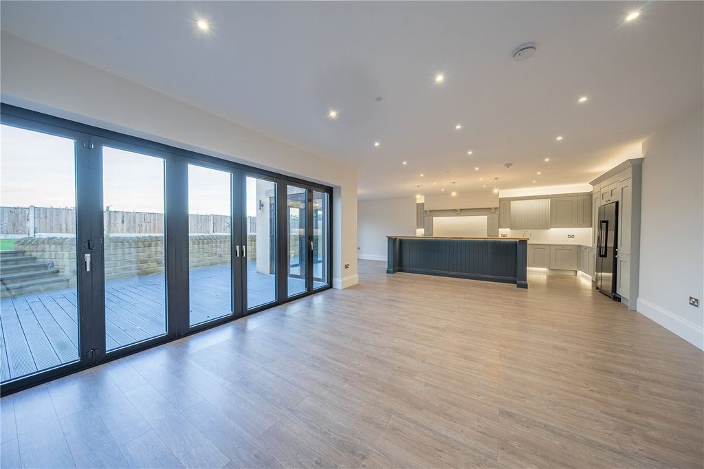
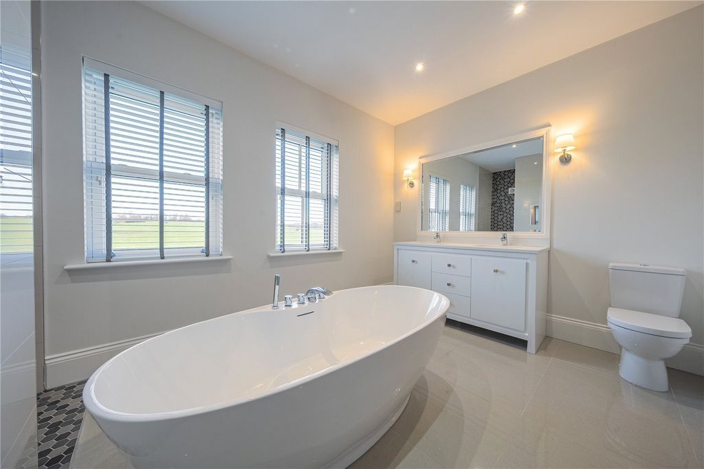
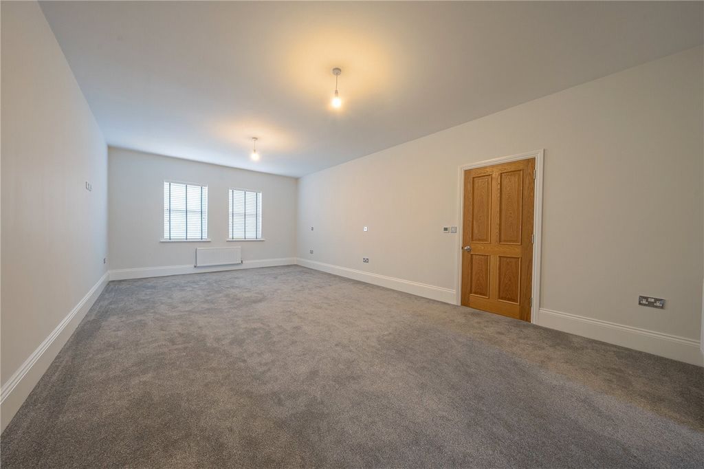

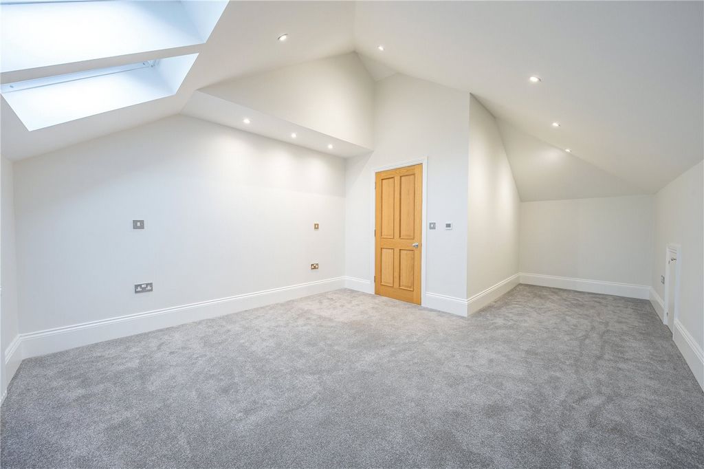
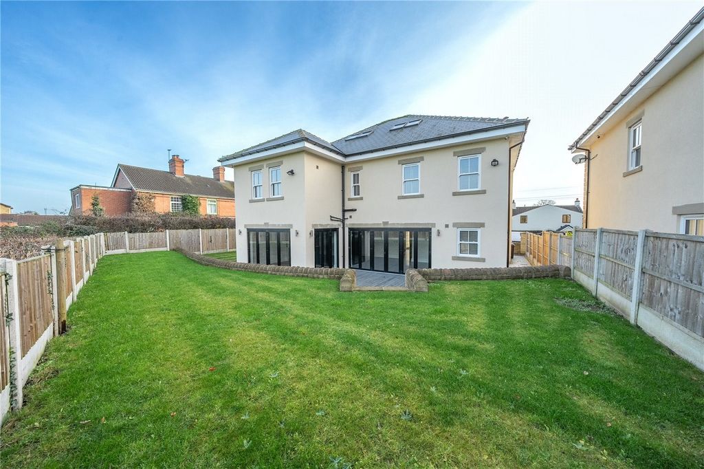
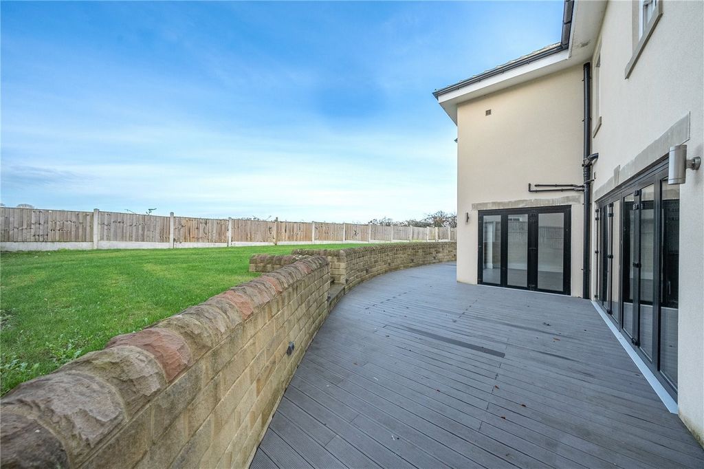
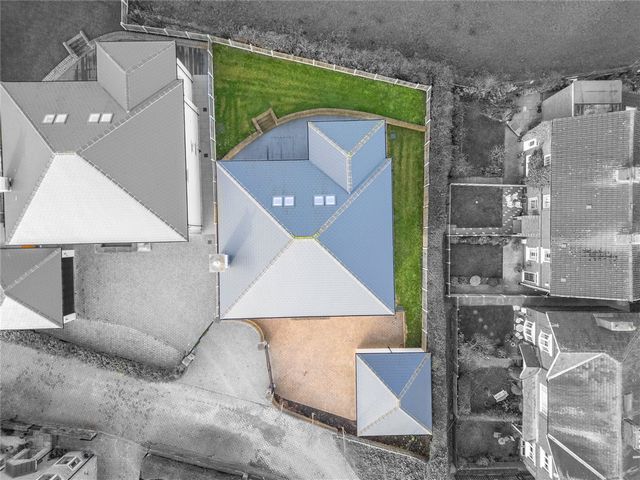
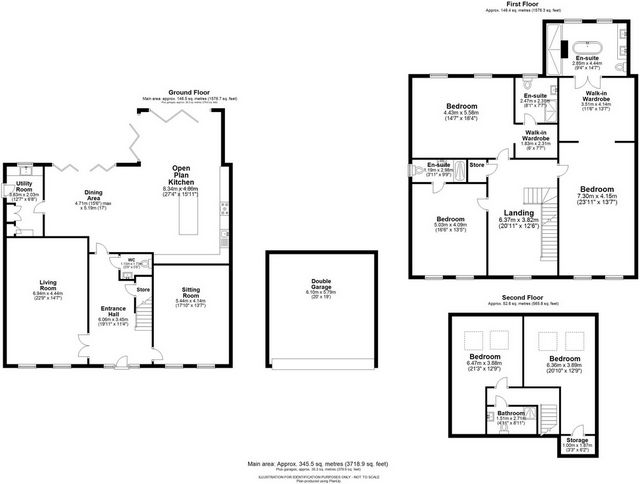
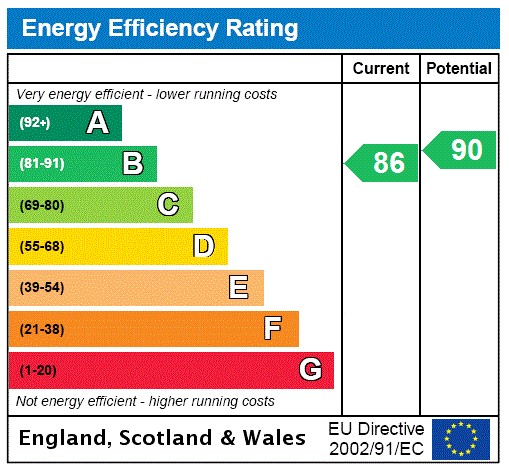
Features:
- Parking
- Garage Mehr anzeigen Weniger anzeigen **** PART EXCHANGE AVAILABLE ****Wellgarth Manors is an exclusive new build development of four executive homes.Located in Ackworth, a sought after semi-rural village on the outer curtilages of Pontefract close to Thorpe Audlin and Badsworth village, the development is well connected close to Wakefield, Leeds and Pontefract but well within commuting distant to Manchester, Sheffield and Huddersfield. Approximately an hour’s drive to Manchester Int airport and Leeds Bradford airport as well as being withing easy reach of Wakefield Westgate train station, and Doncaster train station, which has regular links to London with fast commuter trains connecting you to Kings cross station within 1.5 - 2 hours. There are plenty of local schools with some well-regarded private schools within a short distance of the property including Ackworth School, QUEGS and Silcoates. This property has been meticulously designed and skilfully crafted to create a luxury home which would suite an executive or large family alike and to name a few features boasts gas fired underfloor heating throughout the ground floor space. The ground floor accommodation also benefits from a Bluetooth speaker system which is also in the bathroom and bedrooms, great for when entertaining guests. Each bathroom is fitted with Villeroy and Boch Wash basins, baths and toilet along with Hansgrohe chrome taps, shower fittings and chrome wear. High ceilings and tall skirting boards add a real depth of character to these stunning homes as well as the gorgeous sash windows throughout the property. Of an evening exterior lighting adds a real sense of beauty and glow to this home. The property is accessed via a block paved driveway leading from Westfield Grove into its own private gated ground with secure intercom electric gates. To the front elevation, there is ample off-street parking on the block paved driveway along with a detached double garage with electric up and over door. This house has a generous garden plot mostly laid to lawn with decked and patioed areas abutting the house. Internally upon entering the property, there is a spacious, light and bright atrium hallway with Oak handrailed staircase rising to the first floor and convenient downstairs WC with basin and toilet. To the front elevation of the ground floor is a formal lounge. A further versatile reception room could be used as a play room/ study or at home office. To the rear elevation of the house and as a real heart of this magnificent home is the open plan kitchen/ dining/living area with three sets of bi-folding doors and a stylish fitted kitchen with white Granite worksurfaces, Oak breakfast bar, Shaker style soft close storage units along with free standing Range cooker with overhead extractor, dishwasher and American style Fridge Freezer. A convenient Boot room/ Utility room features ample storage along with the Viessmann boiler and Belfast sink and storage bench. From the first floor landing there are two spacious bedrooms with the second bedroom benefitting from a dressing room and spacious ensuite with shower cubicle, toilet and wash basin as well as the third bedroom having its own ensuite facilities. The Master bedroom is an impressive dual aspect room with dressing area and a fabulous ensuite bathroom with free standing bath with integrated wall television, walk in shower and his and her sink with marble tops. Having been well designed this luxury bedroom is really one to be seen and the space and functionality is second to none. There is ample space in the dressing room to fit full length fitted wardrobes and create an enviable dressing area. From the second floor there are a further two spacious double rooms with vaulted ceiling and Velux windows, there is a shared Bathroom to the top floor with Shower cubicle, toilet and basin. This property has been designed with no expense spared and really must be seen to be truly appreciated. It is rare to find such excellent work from a new build developer that have taken such care and attention to create a truly wonderful home, from build the property benefits from a 10 year Advantage structural warranty.
Features:
- Parking
- Garage