600.000 EUR
4 Ba
300 m²
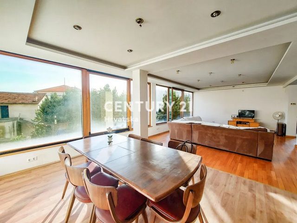
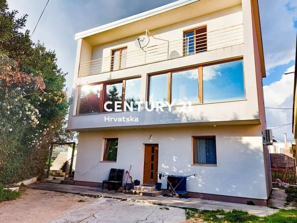
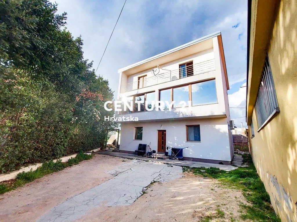
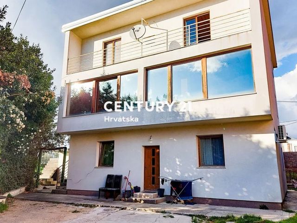
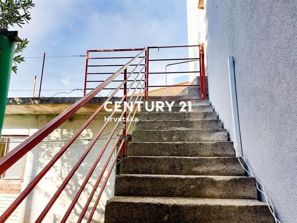
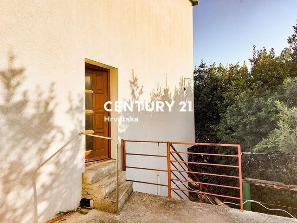
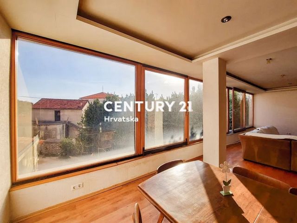
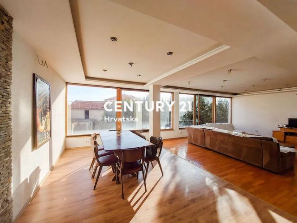
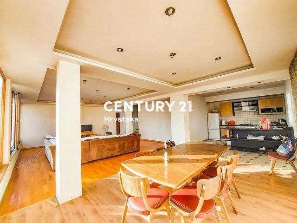
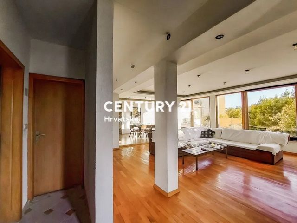
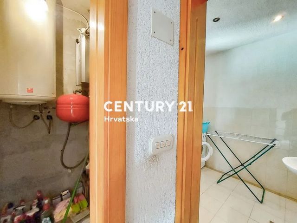
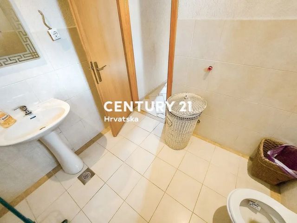
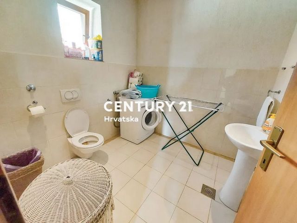
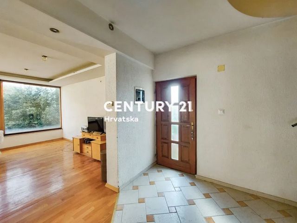
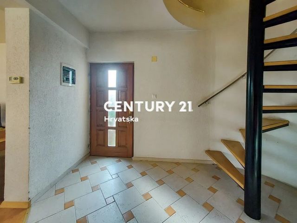
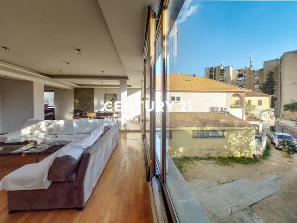
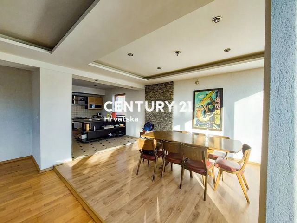
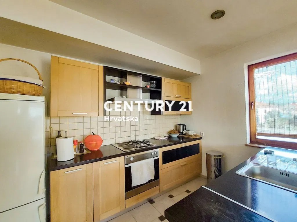
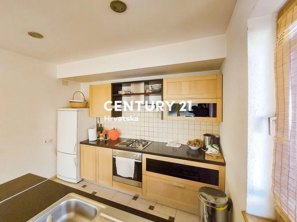
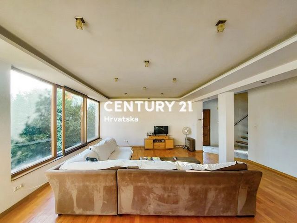
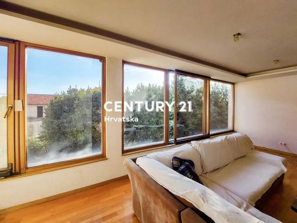
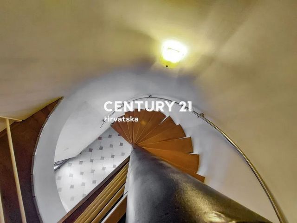
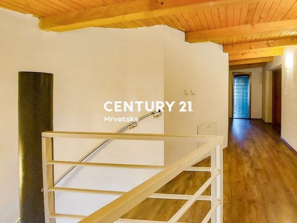
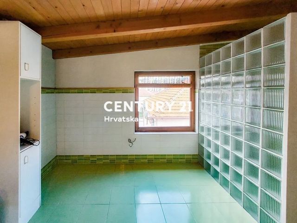
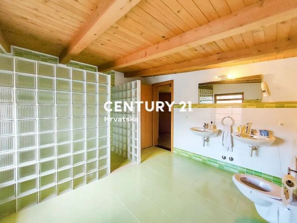
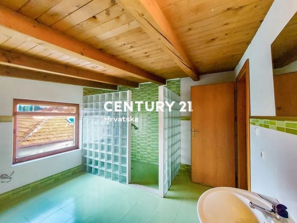
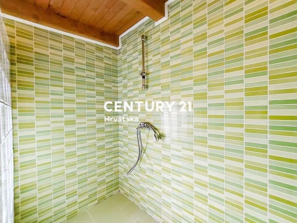
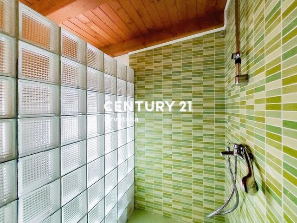
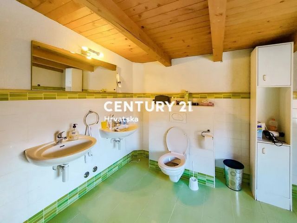
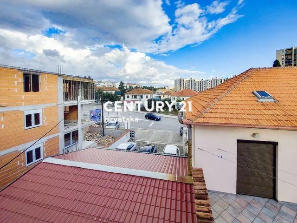
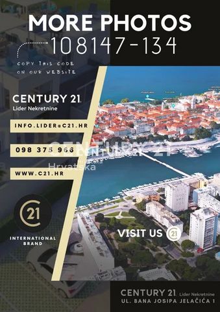
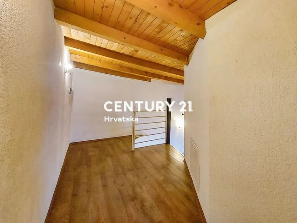
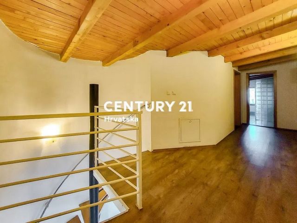
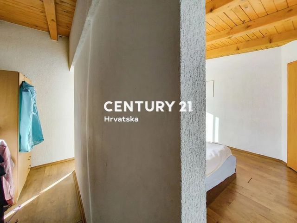
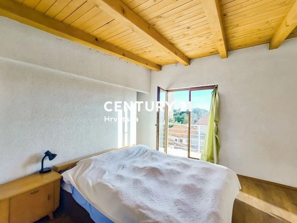
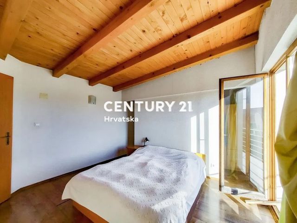
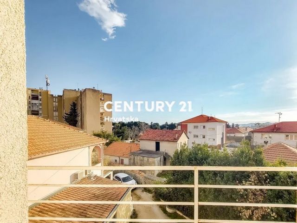
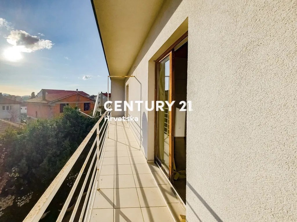
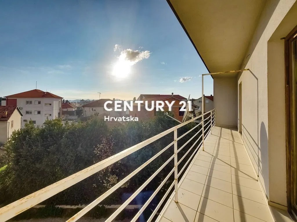
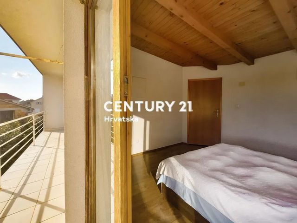
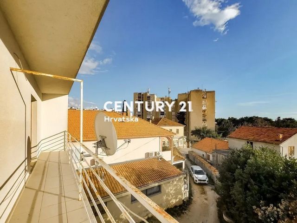
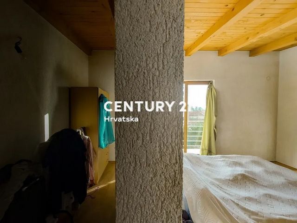
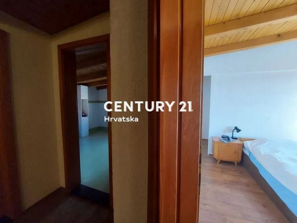
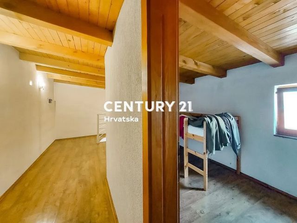
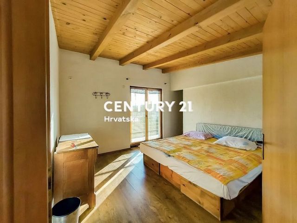
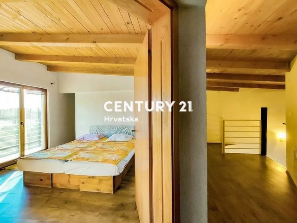
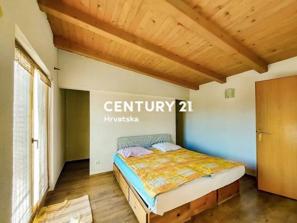
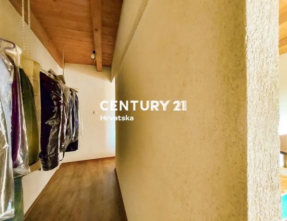
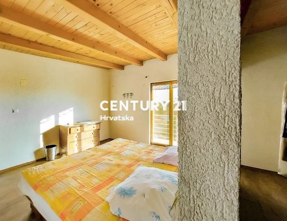
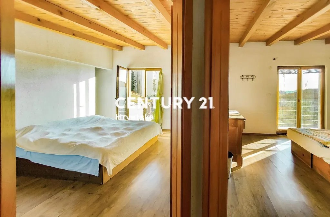
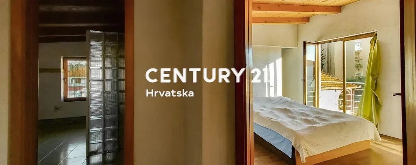
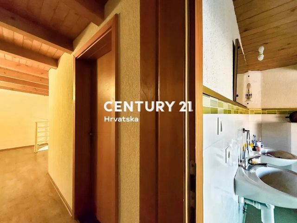
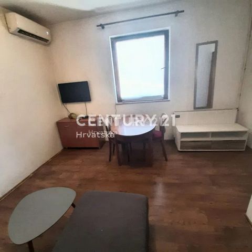
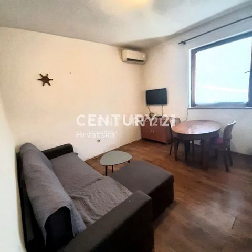
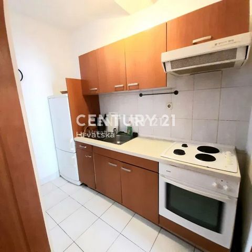
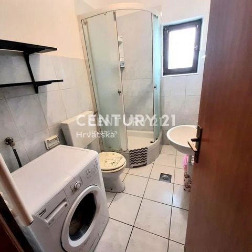
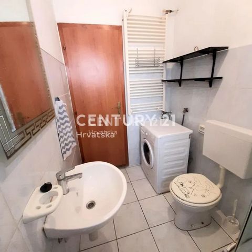
Features:
- Garden Mehr anzeigen Weniger anzeigen Una casa più grande a un piano è in vendita in un'ottima posizione, vicino alla città e a tutti i servizi necessari. La casa è composta da diverse unità di piano, con una superficie abitabile totale di 253,42 m2 e un cortile di 386 m2. La casa è stata costruita prima del 1968, con il fatto che il piano terra è rimasto di quell'epoca, mentre il primo piano e l'attico sono stati completamente ristrutturati nel 2006. Piano terra: 3 unità abitative, piani separati di cui:- 2 unità abitative più piccole, ciascuna di circa 31 m2, che vengono affittate e portano un reddito mensile sicuro. Gli appartamenti hanno un bagno, un bagno con cucina e sala da pranzo, e una camera da letto separata.- 1 altro appartamento più piccolo di 22,34 m2, che si trova nel Roh-bau, e deve essere completamente rinnovato. Al primo piano e all'attico si trova un grande appartamento separato a due piani, con una superficie di 168,03 m2, che si compone di un corridoio, un bagno separato, un ripostiglio, una cucina, una sala da pranzo e un ampio soggiorno, una scala per l'attico dove ci sono 3 camere da letto, un bagno con doccia e un disimpegno. Due camere da letto hanno uno spazio guardaroba separato e l'accesso al balcone sul lato sud. La sala da pranzo e il soggiorno hanno enormi superfici vetrate, esposte a sud, molta luce. Pavimenti: piastrelle nei bagni, in parte parquet e laminato. Riscaldamento: aria condizionata per il riscaldamento e il raffrescamento nelle unità abitative inferiori, riscaldamento centralizzato elettrico nell'appartamento superiore. L'edificio dispone di 2 contatori elettrici separati. Tetto: tegole, lana di roccia, permeabile al vapore e travi. Facciata: polistirolo da 5 cm, intonaco siliconico esterno (impermeabile e permeabile al vapore). Ci sono abbastanza parcheggi per diverse auto. PREZZO: 430.000 € pagabili in kune Altre informazioni: Century 21 Zadar immobiliareSmiljana Drk 098 492 873
Features:
- Garden Uma casa térrea maior está à venda em uma ótima localização, perto da cidade e de todas as comodidades necessárias. A casa é composta por várias frações térreas, com uma área total de 253,42 m2 e um quintal de 386 m2. A casa foi construída antes de 1968, mantendo-se o rés-do-chão dessa altura, enquanto o primeiro andar e sótão foram totalmente renovados em 2006. Rés-do-chão: 3 unidades residenciais, separadas das quais:- 2 unidades residenciais mais pequenas, cada uma com aprox. 31 m2, que são arrendadas e trazem um rendimento mensal seguro. Os apartamentos têm banheiro, banheiro com cozinha e sala de jantar e um quarto separado.- Mais 1 apartamento menor de 22,34 m2, que fica no Roh-bau, e precisa ser completamente reformado. No primeiro andar e no sótão encontra-se um grande apartamento separado de dois pisos, com uma área de 168,03 m2, que é composto por um corredor, um WC separado, uma arrecadação, uma cozinha, uma sala de jantar e uma ampla sala de estar, uma escada para o sótão onde existem 3 quartos, uma casa de banho com duche e um corredor. Dois quartos têm espaço de guarda-roupa separado e acesso à varanda no lado sul. A sala de jantar e a sala de estar têm enormes superfícies de vidro, viradas a sul, muita luz. Pisos: azulejos nos banheiros, parcialmente parquet e laminado. Aquecimento: ar condicionado para aquecimento e resfriamento nas unidades do apartamento inferior, aquecimento central elétrico no apartamento superior. O edifício tem 2 contadores de eletricidade separados. Telhado: telha, lã de rocha, permeável ao vapor e vigas. Fachada: 5 cm de poliestireno, gesso externo de silicone (impermeável e permeável ao vapor). Há vagas de estacionamento suficientes para vários carros. PREÇO: € 430.000 pagáveis em kuna Outras informações: Century 21 Zadar imóveisSmiljana Drk 098 492 873
Features:
- Garden Se vende una casa más grande de un piso en una excelente ubicación, cerca de la ciudad y de todas las comodidades necesarias. La casa consta de varias unidades de piso, con una superficie habitable total de 253,42 m2 y un patio de 386 m2. La casa fue construida antes de 1968, con el hecho de que la planta baja se mantuvo de esa época, mientras que el primer piso y la buhardilla fueron completamente renovados en 2006. Planta baja: 3 unidades residenciales, plantas separadas de las cuales:- 2 unidades residenciales más pequeñas, cada una de aprox. 31 m2, que se alquilan y aportan un ingreso mensual seguro. Los apartamentos tienen un baño, un baño con cocina y comedor, y un dormitorio independiente.- 1 apartamento más pequeño de 22,34 m2, que está en el Roh-bau, y necesita ser renovado por completo. En la primera planta y la buhardilla se encuentra un gran apartamento independiente de dos plantas, con una superficie de 168,03 m2, que consta de un pasillo, un aseo independiente, un trastero, una cocina, un comedor y una gran sala de estar, una escalera a la buhardilla donde hay 3 dormitorios, un baño con ducha y un pasillo. Dos dormitorios tienen espacio de armario separado y acceso al balcón en el lado sur. El comedor y la sala de estar tienen enormes superficies de vidrio, orientación sur, mucha luz. Suelos: azulejos en los baños, parcialmente parquet y laminado. Calefacción: aire acondicionado para calefacción y refrigeración en los apartamentos inferiores, calefacción central eléctrica en el apartamento superior. El edificio cuenta con 2 contadores de electricidad independientes. Cubierta: teja, lana de roca, permeable al vapor y vigas. Fachada: poliestireno de 5 cm, yeso externo de silicona (impermeable y permeable al vapor). Hay suficientes plazas de aparcamiento para varios coches. PRECIO: 430.000 € pagaderos en kunas Información adicional: Century 21 Zadar bienes inmueblesSmiljana Drk 098 492 873
Features:
- Garden Prodaje se veća jednokatnica na odličnoj lokaciji, u blizini grada i svih potrebnih sadržaja. Kuća se sastoji od nekoliko etažnih jedinica, ukupne stambene površine 253,42 m2 i dvorišta od 386 m2. Kuća je izgrađena prije 1968. godine, s tim da je prizemlje ostalo iz tog vremena, dok su prvi kat i potkrovlje kompletno renovirani 2006. godine. Prizemlje: 3 stambene jedinice, odvojene etaže od čega:- 2 manje stambene jedinice, svaka od cca 31 m2, koje se iznajmljuju i donose sigurna mjesečna primanja. Apartmani imaju kupaonicu, kupaonicu s kuhinjom i blagovaonicom, te zasebnu spavaću sobu.- Još 1 manji stan površine 22,34 m2, koji se nalazi u Roh-bauu, te ga je potrebno kompletno renovirati. Na prvom katu i potkrovlju je zaseban veliki dvoetažni stan, površine 168,03 m2, koji se sastoji od hodnika, zasebnog wc-a, ostave, kuhinje, blagovaonice i velikog dnevnog boravka, stubišta do potkrovlja gdje se nalaze 3 spavaće sobe, kupaonice s tušem i hodnika. Dvije spavaće sobe imaju zaseban garderobni prostor i izlaz na balkon s južne strane. Blagovaonica i dnevni boravak imaju ogromne staklene površine, okrenute prema jugu, puno svjetla. Podovi: pločice u kupaonicama, djelomično parket i laminat. Grijanje: klima uređaj za grijanje i hlađenje u donjim stambenim jedinicama, električno centralno grijanje u gornjem stanu. Zgrada ima 2 odvojena brojila električne energije. Krov: crijep, kamena vuna, paropropusna i grede. Fasada: polistiren 5 cm, vanjska silikonska žbuka (vodootporna i paropropusna). Ima dovoljno parkirnih mjesta za nekoliko automobila. CIJENA: 430.000 € plaća se u kunama Ostale informacije: Century 21 Zadar nekretnineSmiljana 098 492 873
Features:
- Garden A larger one-story house is for sale in a great location, close to the city and all the necessary amenities. The house consists of several floor units, with a total living area of 253.42 m2 and a yard of 386 m2. The house was built before 1968, with the fact that the ground floor remained from that time, while the first floor and attic were completely renovated in 2006. Ground floor: 3 residential units, separate floors of which:- 2 smaller residential units, each of approx. 31 m2, which are rented out and bring a secure monthly income. The apartments have a bathroom, a bathroom with a kitchen and a dining room, and a separate bedroom.- 1 more smaller apartment of 22.34 m2, which is in the Roh-bau, and needs to be completely renovated. On the first floor and the attic is a separate large two-story apartment, with an area of 168.03 m2, which consists of a hallway, a separate toilet, a storage room, a kitchen, a dining room and a large living room, a staircase to the attic where there are 3 bedrooms, a bathroom with a shower and a hallway. Two bedrooms have separate wardrobe space and access to the balcony on the south side.Dining room and living room have huge glass surfaces, south facing, lots of light. Floors: tiles in the bathrooms, partly parquet and laminate.Heating: air conditioning for heating and cooling in the lower apartment units, electric central heating in the upper apartment.The building has 2 separate electricity meters.Roof: tile, stone wool, vapor permeable and beams.Facade: 5 cm polystyrene, external silicone plaster (waterproof and vapor permeable).There are enough parking spaces for several cars. PRICE: €430,000 payable in kuna Other information: Century 21 Zadar real estateSmiljana Drk 098 492 873
Features:
- Garden Une maison plus grande d’un étage est à vendre dans un excellent emplacement, à proximité de la ville et de toutes les commodités nécessaires. La maison se compose de plusieurs unités d’étage, avec une surface habitable totale de 253,42 m2 et une cour de 386 m2. La maison a été construite avant 1968, avec le fait que le rez-de-chaussée est resté de cette époque, tandis que le premier étage et le grenier ont été entièrement rénovés en 2006. Rez-de-chaussée : 3 unités résidentielles, étages séparés dont :- 2 unités résidentielles plus petites, d’environ 31 m2 chacune, qui sont louées et apportent un revenu mensuel sûr. Les appartements disposent d’une salle de bain, d’une salle de bains avec cuisine et salle à manger, et d’une chambre séparée.- 1 autre appartement plus petit de 22,34 m2, qui se trouve dans le Roh-bau, et doit être entièrement rénové. Au premier étage et dans le grenier se trouve un grand appartement séparé de deux étages, d’une superficie de 168,03 m2, qui se compose d’un couloir, de toilettes séparées, d’un débarras, d’une cuisine, d’une salle à manger et d’un grand salon, d’un escalier menant au grenier où se trouvent 3 chambres, d’une salle de bains avec douche et d’un couloir. Deux chambres ont un espace de rangement séparé et un accès au balcon du côté sud. La salle à manger et le salon ont d’immenses surfaces vitrées, orientées plein sud, beaucoup de lumière. Sols : carrelage dans les salles de bains, en partie parquet et stratifié. Chauffage : climatisation pour le chauffage et la climatisation dans les appartements inférieurs, chauffage central électrique dans l’appartement supérieur. Le bâtiment dispose de 2 compteurs d’électricité séparés. Toiture : tuiles, laine de roche, perméable à la vapeur et poutres. Façade : polystyrène de 5 cm, enduit extérieur en silicone (imperméable et perméable à la vapeur). Il y a suffisamment de places de parking pour plusieurs voitures. PRIX : 430 000 € payable en kuna Autres informations : Century 21 Zadar immobilierSmiljana Drk 098 492 873
Features:
- Garden Na sprzedaż większy parterowy dom w świetnej lokalizacji, blisko miasta i wszystkich niezbędnych udogodnień. Dom składa się z kilku jednostek kondygnacyjnych, o łącznej powierzchni mieszkalnej 253,42 m2 i podwórku o powierzchni 386 m2. Dom został wybudowany przed 1968 rokiem, przy czym z tego czasu pozostał parter, natomiast pierwsze piętro i poddasze zostały całkowicie wyremontowane w 2006 roku. Parter: 3 lokale mieszkalne, oddzielne piętra, w tym:- 2 mniejsze lokale mieszkalne, każdy o powierzchni ok. 31 m2, które są wynajmowane i przynoszą pewny miesięczny dochód. Apartamenty posiadają łazienkę, łazienkę z kuchnią i jadalnią oraz oddzielną sypialnię.- 1 kolejne mniejsze mieszkanie o powierzchni 22,34 m2, które znajduje się w Roh-bau i wymaga całkowitego remontu. Na piętrze i poddaszu znajduje się osobne duże dwupoziomowe mieszkanie, o powierzchni 168,03 m2, na które składa się przedpokój, osobna toaleta, pomieszczenie gospodarcze, kuchnia, jadalnia oraz duży salon, klatka schodowa na poddasze, gdzie znajdują się 3 sypialnie, łazienka z prysznicem oraz przedpokój. Dwie sypialnie posiadają osobną przestrzeń na garderobę i wyjście na balkon od strony południowej. Jadalnia i salon mają ogromne przeszklone powierzchnie, skierowane na południe, dużo światła. Podłogi: płytki w łazienkach, częściowo parkiet i laminat. Ogrzewanie: klimatyzacja do ogrzewania i chłodzenia w dolnych jednostkach mieszkalnych, elektryczne centralne ogrzewanie w górnym mieszkaniu. W budynku znajdują się 2 oddzielne liczniki energii elektrycznej. Dach: dachówka, wełna kamienna, paroprzepuszczalna i belki. Elewacja: styropian 5 cm, zewnętrzny tynk silikonowy (wodoodporny i paroprzepuszczalny). Jest wystarczająco dużo miejsc parkingowych dla kilku samochodów. CENA: 430 000 € płatne w kunach Pozostałe informacje: Century 21 Zadar nieruchomościSmiljana Drk 098 492 873
Features:
- Garden Ett större enplanshus är till salu med ett utmärkt läge, nära staden och alla nödvändiga bekvämligheter. Huset består av flera våningsenheter, med en total boyta på 253,42 m2 och en gård på 386 m2. Huset byggdes före 1968, med det faktum att bottenvåningen fanns kvar från den tiden, medan första våningen och vinden totalrenoverades 2006. Bottenvåning: 3 bostäder, separata våningar varav: - 2 mindre bostäder, vardera på ca 31 m2, som hyrs ut och ger en säker månadsinkomst. Lägenheterna har ett badrum, ett badrum med kök och matsal och ett separat sovrum.- 1 mindre lägenhet på 22,34 m2, som ligger i Roh-bau, och behöver totalrenoveras. På första våningen och vinden finns en separat stor tvåvåningslägenhet, med en yta på 168,03 m2, som består av en hall, en separat toalett, ett förråd, ett kök, en matsal och ett stort vardagsrum, en trappa till vinden där det finns 3 sovrum, ett badrum med dusch och en hall. Två sovrum har separat garderobsutrymme och utgång till balkongen på södra sidan. Matsalen och vardagsrummet har stora glasytor, söderläge, mycket ljus. Golv: klinker i badrummen, delvis parkett och laminat. Uppvärmning: luftkonditionering för värme och kyla i de nedre lägenheterna, elektrisk centralvärme i den övre lägenheten. Byggnaden har 2 separata elmätare. Tak: tegel, stenull, ånggenomsläpplighet och balkar. Fasad: 5 cm polystyren, utvändig silikonputs (vattentät och ånggenomsläpplig). Det finns tillräckligt med parkeringsplatser för flera bilar. PRIS: 430.000 € betalas i kuna Övrig information: Century 21 Zadar fastigheterSmiljana Drk 098 492 873
Features:
- Garden Een groter huis met één verdieping staat te koop op een geweldige locatie, dicht bij de stad en alle nodige voorzieningen. De woning bestaat uit meerdere verdiepingen, met een totale woonoppervlakte van 253,42 m2 en een erf van 386 m2. De woning is gebouwd voor 1968, met het feit dat de begane grond uit die tijd is gebleven, terwijl de eerste verdieping en zolder in 2006 volledig zijn gerenoveerd. Begane grond: 3 wooneenheden, aparte verdiepingen waarvan:- 2 kleinere wooneenheden, elk van ca. 31 m2, die worden verhuurd en een veilig maandelijks inkomen opleveren. De appartementen hebben een badkamer, een badkamer met een keuken en een eetkamer, en een aparte slaapkamer.- Nog 1 kleiner appartement van 22,34 m2, dat zich in de Roh-bau bevindt en volledig moet worden gerenoveerd. Op de eerste verdieping en de zolder bevindt zich een apart groot appartement met twee verdiepingen, met een oppervlakte van 168,03 m2, dat bestaat uit een hal, een apart toilet, een berging, een keuken, een eetkamer en een grote woonkamer, een trap naar de zolder waar zich 3 slaapkamers bevinden, een badkamer met douche en een gang. Twee slaapkamers hebben een aparte kastruimte en toegang tot het balkon op het zuiden. Eetkamer en woonkamer hebben enorme glasoppervlakken, op het zuiden, veel lichtinval. Vloeren: tegels in de badkamers, deels parket en laminaat. Verwarming: airconditioning voor verwarming en koeling in de onderste appartementen, elektrische centrale verwarming in het bovenste appartement. Het gebouw beschikt over 2 aparte elektriciteitsmeters. Dak: tegel, steenwol, dampdoorlatend en balken. Gevel: 5 cm polystyreen, uitwendig siliconenpleister (waterdicht en dampdoorlatend). Er zijn voldoende parkeerplaatsen voor meerdere auto's. PRIJS: € 430.000 te betalen in kuna Overige informatie: Century 21 Zadar onroerend goedSmiljana Drk 098 492 873
Features:
- Garden Ein größeres einstöckiges Haus steht in toller Lage, in der Nähe der Stadt und aller notwendigen Annehmlichkeiten, zum Verkauf. Das Haus besteht aus mehreren Wohneinheiten mit einer Gesamtwohnfläche von 253,42 m2 und einem Hof von 386 m2. Das Haus wurde vor 1968 gebaut, wobei das Erdgeschoss von dieser Zeit erhalten blieb, während das erste Stockwerk und das Dachgeschoss im Jahr 2006 komplett renoviert wurden. Erdgeschoss: 3 Wohneinheiten, getrennte Etagen davon:- 2 kleinere Wohneinheiten à ca. 31 m2, die vermietet werden und ein sicheres monatliches Einkommen bringen. Die Wohnungen verfügen über ein Badezimmer, ein Badezimmer mit Küche und Esszimmer sowie ein separates Schlafzimmer.- 1 weitere kleinere Wohnung von 22,34 m2, die sich im Roh-Bau befindet und komplett renoviert werden muss. Im ersten Stock und im Dachgeschoss befindet sich eine separate große zweistöckige Wohnung mit einer Fläche von 168,03 m2, die aus einem Flur, einer separaten Toilette, einem Abstellraum, einer Küche, einem Esszimmer und einem großen Wohnzimmer, einer Treppe zum Dachgeschoss besteht, wo sich 3 Schlafzimmer, ein Badezimmer mit Dusche und ein Flur befinden. Zwei Schlafzimmer verfügen über einen separaten Kleiderschrank und Zugang zum Balkon auf der Südseite. Esszimmer und Wohnzimmer haben riesige Glasflächen, nach Süden ausgerichtet, viel Licht. Böden: Fliesen in den Bädern, teilweise Parkett und Laminat. Heizung: Klimaanlage zum Heizen und Kühlen in den unteren Wohneinheiten, elektrische Zentralheizung in der oberen Wohnung. Das Gebäude verfügt über 2 separate Stromzähler. Dach: Ziegel, Steinwolle, dampfdurchlässig und Balken. Fassade: 5 cm Styropor, äußerer Silikonputz (wasserdicht und dampfdurchlässig). Es gibt genügend Parkplätze für mehrere Autos. PREIS: 430.000 € zahlbar in Kuna Sonstige Informationen: Century 21 Zadar ImmobilienSmiljana Drk 098 492 873
Features:
- Garden Větší jednopatrový dům je na prodej ve skvělé lokalitě, v blízkosti města a veškeré potřebné občanské vybavenosti. Dům se skládá z několika podlažních jednotek, s celkovou obytnou plochou 253,42 m2 a dvorem 386 m2. Dům byl postaven před rokem 1968 s tím, že přízemí zůstalo z té doby, zatímco první patro a podkroví byly kompletně zrekonstruovány v roce 2006. Přízemí: 3 bytové jednotky, oddělená patra, z toho:- 2 menší bytové jednotky, každá o velikosti cca. 31 m2, které jsou pronajímány a přinášejí bezpečný měsíční příjem. Apartmány mají koupelnu, koupelnu s kuchyní a jídelnou a samostatnou ložnici.- Ještě 1 menší byt o velikosti 22,34 m2, který se nachází v Roh-bau, a potřebuje kompletní rekonstrukci. V prvním patře a podkroví je samostatný velký dvoupodlažní byt, o rozloze 168,03 m2, který se skládá z chodby, samostatné toalety, komory, kuchyně, jídelny a velkého obývacího pokoje, schodiště do podkroví, kde jsou 3 ložnice, koupelna se sprchovým koutem a předsíň. Dvě ložnice mají oddělený šatní prostor a vstup na balkon na jižní straně. Jídelna a obývací pokoj mají obrovské prosklené plochy, jižní orientaci, spoustu světla. Podlahy: v koupelnách dlažba, částečně parkety a laminát. Vytápění: klimatizace pro vytápění a chlazení ve spodních bytových jednotkách, elektrické ústřední topení v horním bytě. V objektu jsou 2 samostatné elektroměry. Střecha: taška, kamenná vlna, paropropustná a trámy. Fasáda: 5 cm polystyren, vnější silikonová omítka (voděodolná a paropropustná). K dispozici je dostatek parkovacích míst pro několik aut. CENA: 430 000 € splatné v kunách Doplňující informace: Century 21 Zadar nemovitostiSmiljana Drk 098 492 873
Features:
- Garden Väčší jednopodlažný dom je na predaj vo výbornej lokalite, v blízkosti mesta a všetkej potrebnej občianskej vybavenosti. Dom pozostáva z niekoľkých podlažných jednotiek, s celkovou obytnou plochou 253,42 m2 a dvorom 386 m2. Dom bol postavený pred rokom 1968, s tým, že z tej doby zostalo prízemie, pričom prvé poschodie a podkrovie boli kompletne zrekonštruované v roku 2006. Prízemie: 3 bytové jednotky, z toho samostatné podlažia:- 2 menšie bytové jednotky, každá cca 31 m2, ktoré sa prenajímajú a prinášajú istý mesačný príjem. Apartmány majú kúpeľňu, kúpeľňu s kuchyňou a jedálňou a samostatnú spálňu.- Ďalší 1 menší byt o rozlohe 22,34 m2, ktorý sa nachádza v Roh-bau a je potrebné ho kompletne zrekonštruovať. Na prvom poschodí a v podkroví je samostatný veľký dvojpodlažný byt o výmere 168,03 m2, ktorý pozostáva z chodby, samostatnej toalety, komory, kuchyne, jedálne a veľkej obývacej izby, schodiska do podkrovia, kde sú 3 spálne, kúpeľne so sprchovacím kútom a chodby. Dve spálne majú samostatný šatník a vstup na balkón na južnej strane. Jedáleň a obývacia izba majú obrovské sklenené plochy, orientované na juh, veľa svetla. Podlahy: dlažba v kúpeľniach, čiastočne parkety a laminát. Kúrenie: klimatizácia na vykurovanie a chladenie v dolných bytových jednotkách, elektrické ústredné kúrenie v hornom byte. V budove sú 2 samostatné elektromery. Strecha: škridla, kamenná vlna, paropriepustná a trámy. Fasáda: 5 cm polystyrén, vonkajšia silikónová omietka (vodeodolná a paropriepustná). K dispozícii je dostatok parkovacích miest pre niekoľko áut. CENA: 430 000 € splatné v kunách Doplňujúce informácie: Century 21 Zadar nehnuteľnostiSmiljana Drk 098 492 873
Features:
- Garden