799.000 EUR
650.000 EUR
4 Z
140 m²
585.000 EUR
585.000 EUR
600.000 EUR
4 Z
179 m²
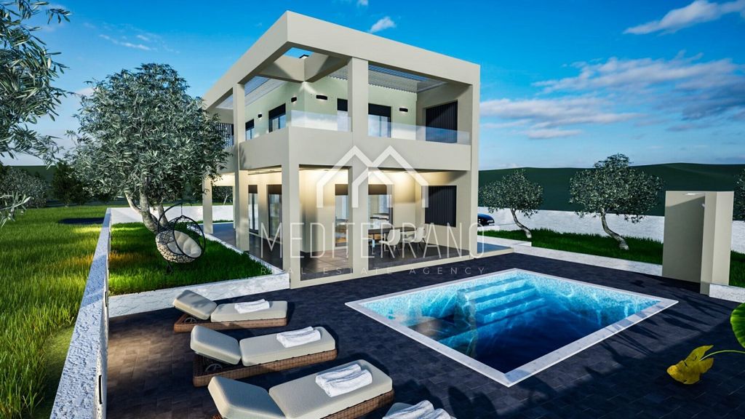
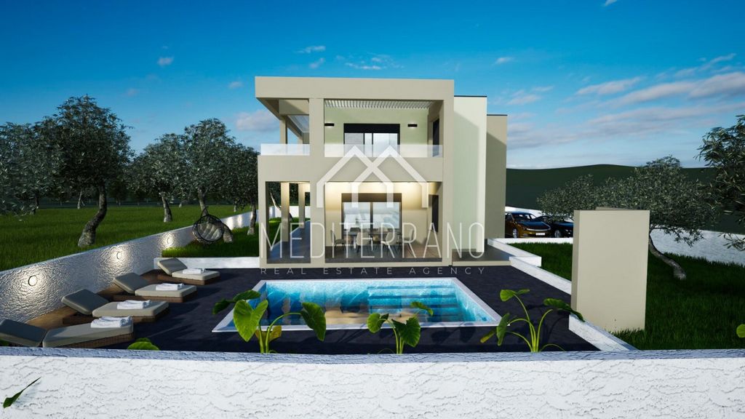
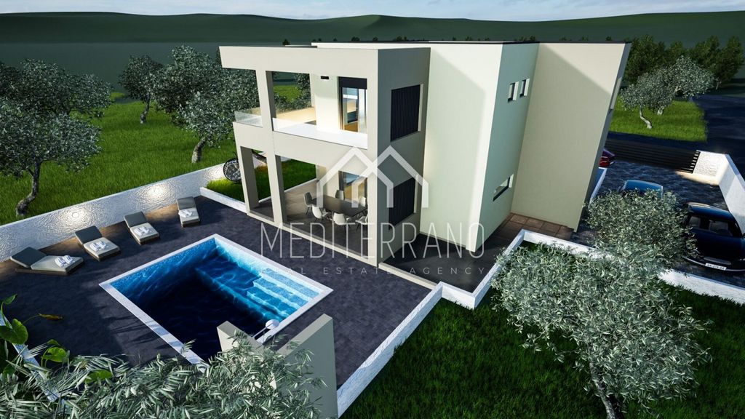
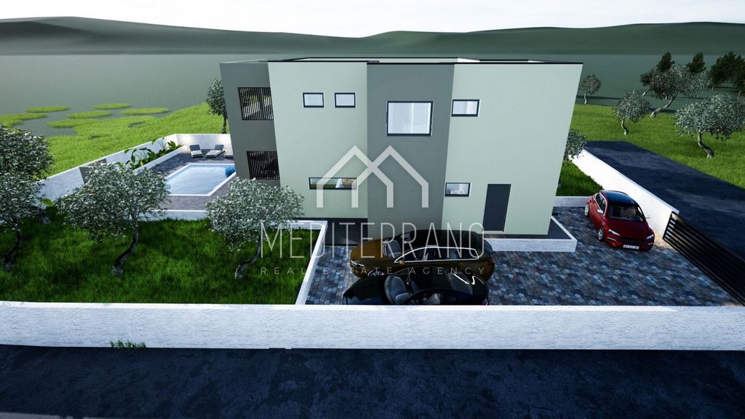
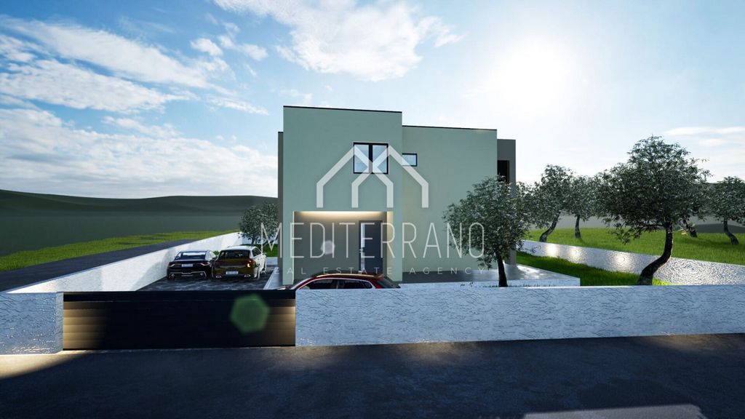
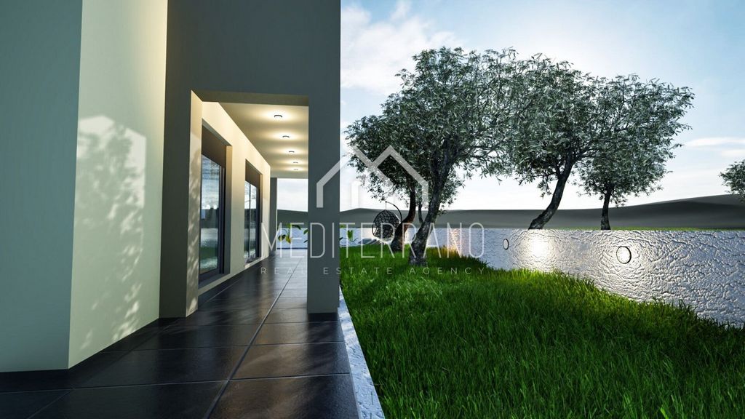
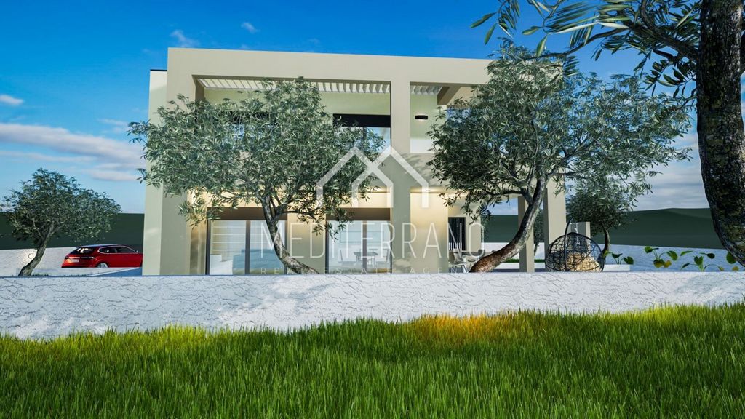
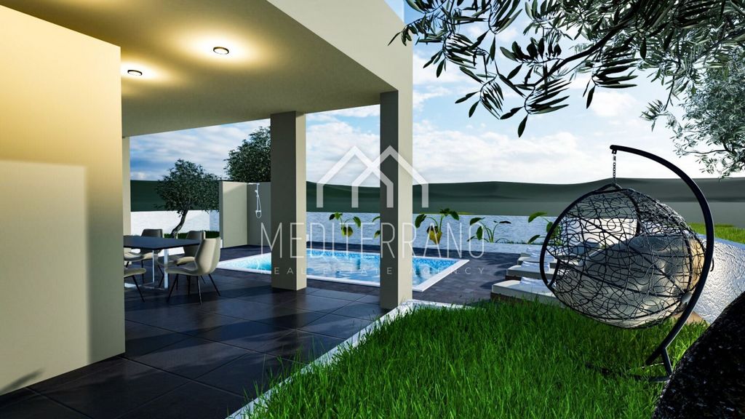
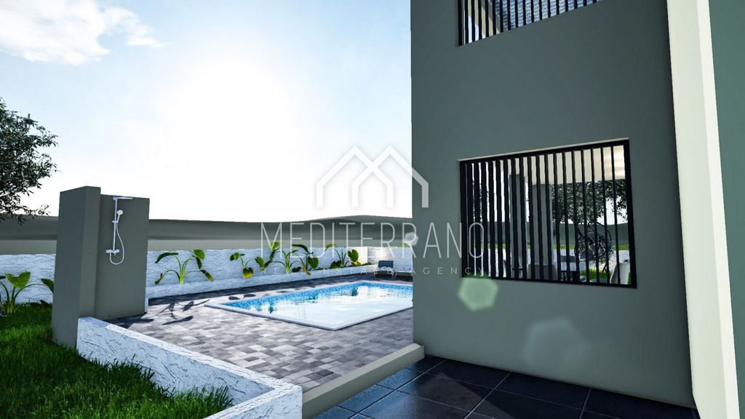
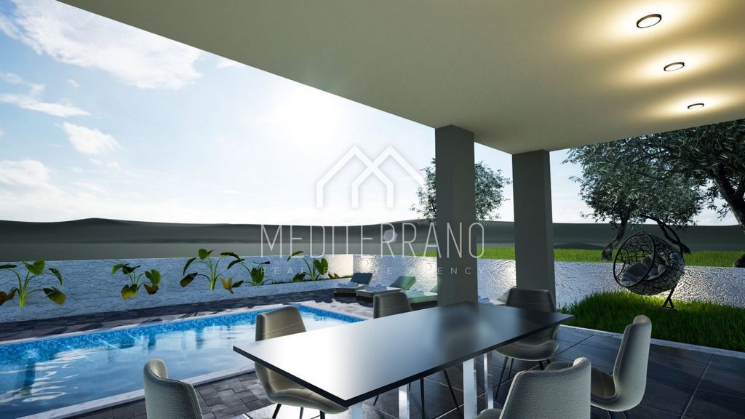
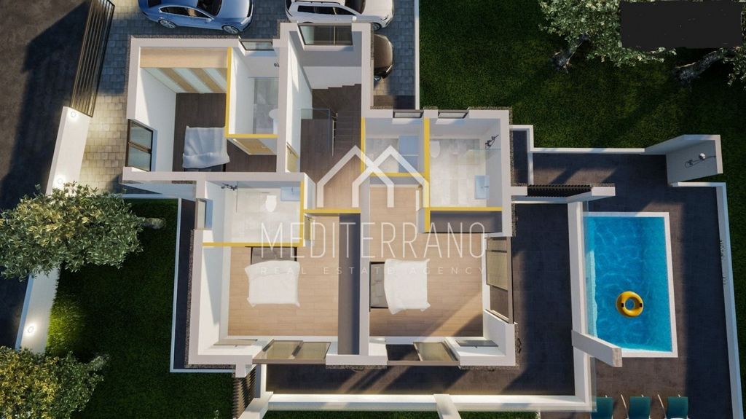
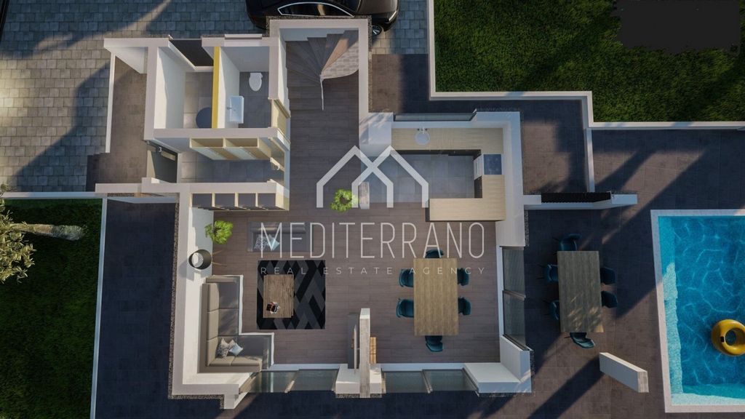
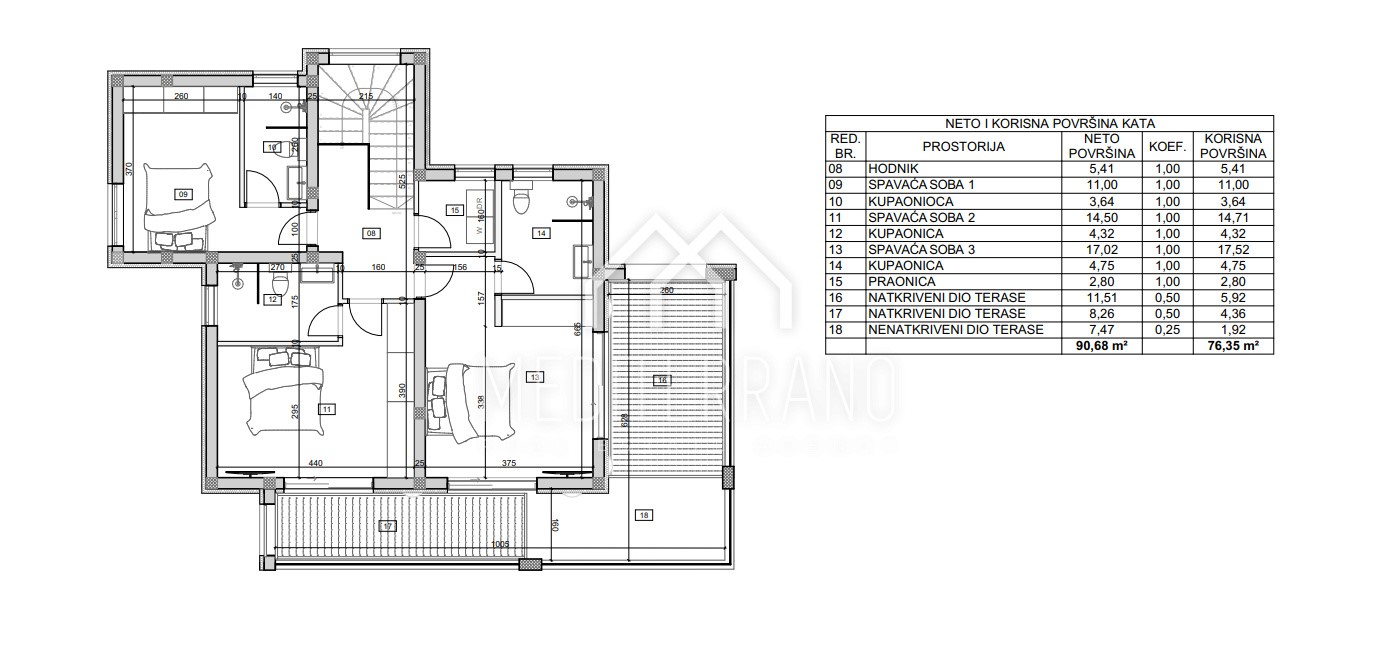
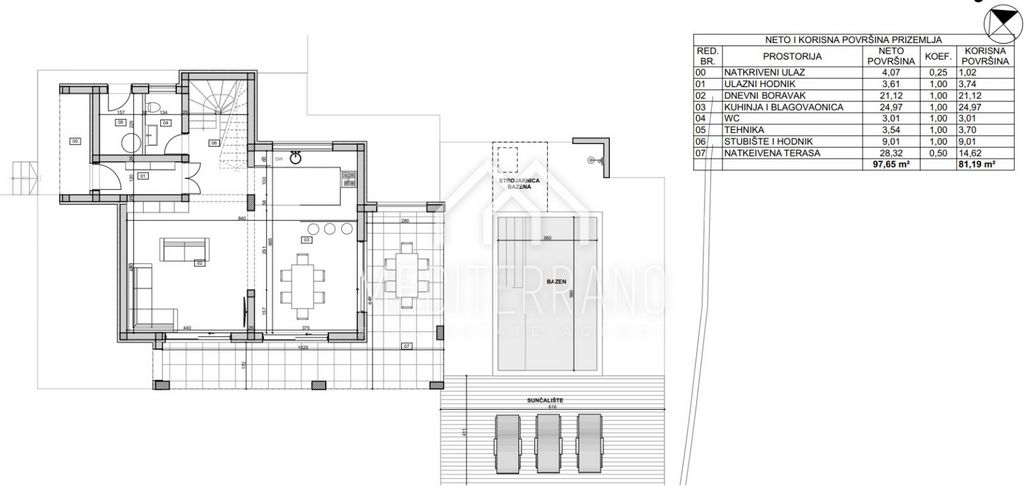
The house will be built on a plot of land with an area of 619 m² and will consist of a ground floor with a net area of 73.72 m². The ground floor will include: a kitchen, a living room with an adjoining dining area, a bedroom with an en-suite bathroom, a separate WC, and two smaller rooms intended for storage and technical purposes. The living room provides access to the terrace and garden. Internal stairs lead to the first floor, which houses three bedrooms, each with its own en-suite bathroom, as well as a smaller room designed as a laundry room. The net area of the first floor is 76.09 m².
The house will have a large yard and garden space, which will include a 24 m² swimming pool and two designated parking spaces. The construction will feature the latest solutions and high-quality building materials. Heating and cooling will be provided by air conditioning units, with additional floor heating in the bathrooms and the living room. Despite the modern building standards and the use of state-of-the-art materials, the house is designed as a story of traditional Dalmatian lifestyle, embracing everything this way of life offers, such as outdoor living, working in nature, and more. The property is conceived as a low-maintenance home, making it an ideal choice for personal use or as an investment in luxury tourist rental.
The completion of construction is planned for the summer of 2025.
For more information, feel free to contact us!
ID CODE: 119
Pavla Škugor
Agent s licencom
Mob: ...
Tel: ...
E-mail: ...
... />Features:
- Terrace
- Garden Mehr anzeigen Weniger anzeigen In Vodice, in a very peaceful area on a gentle hill with a beautiful view of the sea and the town, a detached house under construction is for sale.
The house will be built on a plot of land with an area of 619 m² and will consist of a ground floor with a net area of 73.72 m². The ground floor will include: a kitchen, a living room with an adjoining dining area, a bedroom with an en-suite bathroom, a separate WC, and two smaller rooms intended for storage and technical purposes. The living room provides access to the terrace and garden. Internal stairs lead to the first floor, which houses three bedrooms, each with its own en-suite bathroom, as well as a smaller room designed as a laundry room. The net area of the first floor is 76.09 m².
The house will have a large yard and garden space, which will include a 24 m² swimming pool and two designated parking spaces. The construction will feature the latest solutions and high-quality building materials. Heating and cooling will be provided by air conditioning units, with additional floor heating in the bathrooms and the living room. Despite the modern building standards and the use of state-of-the-art materials, the house is designed as a story of traditional Dalmatian lifestyle, embracing everything this way of life offers, such as outdoor living, working in nature, and more. The property is conceived as a low-maintenance home, making it an ideal choice for personal use or as an investment in luxury tourist rental.
The completion of construction is planned for the summer of 2025.
For more information, feel free to contact us!
ID CODE: 119
Pavla Škugor
Agent s licencom
Mob: ...
Tel: ...
E-mail: ...
... />Features:
- Terrace
- Garden U Vodicama, na izrazito mirnom području, blagoj uzvisini s koje se pruža prekrasan pogled na more i grad prodaje se samostojeća kuća u izgradnji.
Kuća će se graditi na zemljištu površine 619 m/2, a sastoji se od prizemlja netto površine 73.72 m/2 u kojem su predviđeni: kuhinja, dnevni boravak s pripadajućom blagovaonicom, spavaća soba s vlastitom kupaonicom, WC te dvije manje prostorije u kojima su predviđeni spremište i tehnika. Iz dnevnog boravka je omogućen pristup na terasu i dvorište. Unutarnjim stepenicama se dolazi do kata kuće na kojem su smještene čak tri spavaće sobe od kojih svaka posjeduje vlastitu kupaonicu, a tu je smještena i manja prostorija u kojoj predviđena praonica. Netto površina kata iznosi 76.09 m/2.
Kuća će posjedovati veliku okućnicu i dvorišni prostor u kojem je predviđen i bazen površine 24 m/2 kao i dva službena parkirališna mjesta, a u gradnji će se primjenjivati najsuvremenija rješenja i kvalitetni građevni materijali. Grijanje/hlađenje je predviđeno pripadajućim klima uređajima, a grijanje će biti pojačano i podnim grijanjem u kupaonicama te dnevnom boravku. Bez obzira na suvremene standarde gradnje i najmodernije materijale kuća je zamišljena kao priča o tradicionalnom načinu života u Dalmaciji te svemu najboljem što takav način života pruža kao što su boravak na svježem zraku, rad na otvorenom u prirodi i sl. Objekt je koncipiran kao nekretnina koja neće zahtijevati preveliki trud oko održavanja. Savršen izbor za osobne potrebe ili ulaganje u luksuzan turistički najam.
Završetak radova se planira do ljeta 2025-e godine.
Za više info, slobodno nas kontaktirajte!
ID KOD AGENCIJE: 119
Pavla Škugor
Agent s licencom
Mob: ...
Tel: ...
E-mail: ...
... />Features:
- Terrace
- Garden In Vodice, in a very peaceful area on a gentle hill with a beautiful view of the sea and the town, a detached house under construction is for sale.
The house will be built on a plot of land with an area of 619 m² and will consist of a ground floor with a net area of 73.72 m². The ground floor will include: a kitchen, a living room with an adjoining dining area, a bedroom with an en-suite bathroom, a separate WC, and two smaller rooms intended for storage and technical purposes. The living room provides access to the terrace and garden. Internal stairs lead to the first floor, which houses three bedrooms, each with its own en-suite bathroom, as well as a smaller room designed as a laundry room. The net area of the first floor is 76.09 m².
The house will have a large yard and garden space, which will include a 24 m² swimming pool and two designated parking spaces. The construction will feature the latest solutions and high-quality building materials. Heating and cooling will be provided by air conditioning units, with additional floor heating in the bathrooms and the living room. Despite the modern building standards and the use of state-of-the-art materials, the house is designed as a story of traditional Dalmatian lifestyle, embracing everything this way of life offers, such as outdoor living, working in nature, and more. The property is conceived as a low-maintenance home, making it an ideal choice for personal use or as an investment in luxury tourist rental.
The completion of construction is planned for the summer of 2025.
For more information, feel free to contact us!
ID CODE: 119
Pavla Škugor
Agent s licencom
Mob: ...
Tel: ...
E-mail: ...
... />Features:
- Terrace
- Garden