DIE BILDER WERDEN GELADEN…
Häuser & Einzelhäuser (Zum Verkauf)
Aktenzeichen:
EDEN-T102665840
/ 102665840
Aktenzeichen:
EDEN-T102665840
Land:
NL
Stadt:
Apeldoorn
Postleitzahl:
7316 KK
Kategorie:
Wohnsitze
Anzeigentyp:
Zum Verkauf
Immobilientyp:
Häuser & Einzelhäuser
Größe der Immobilie :
230 m²
Größe des Grundstücks:
710 m²
Zimmer:
8
Schlafzimmer:
6
Badezimmer:
2
Parkplätze:
1
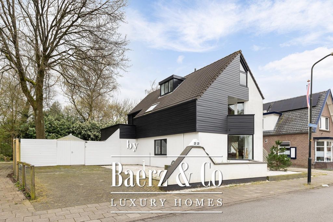

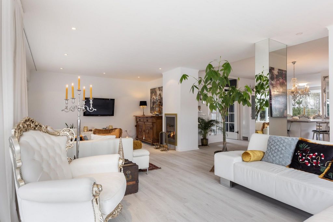
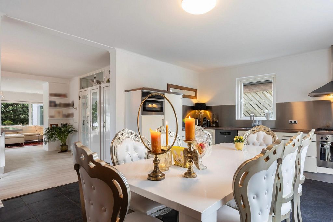
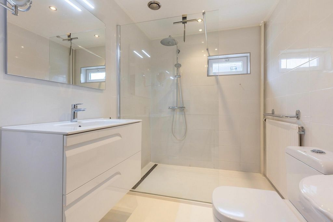
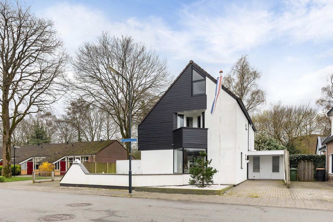
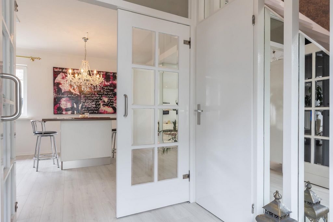

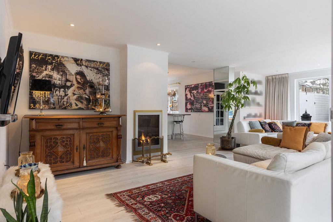
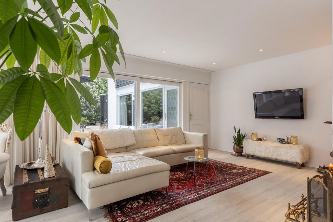
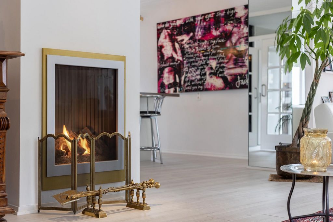
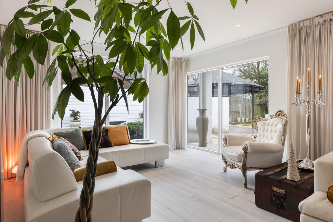
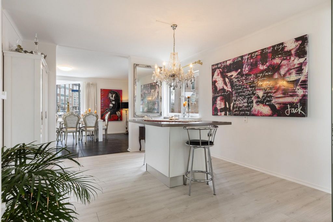
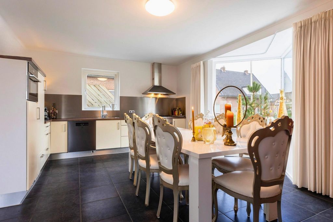
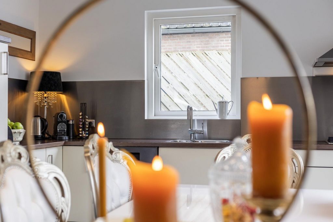
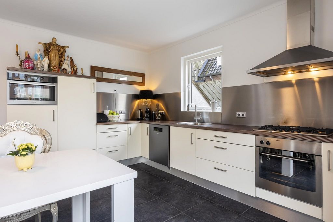
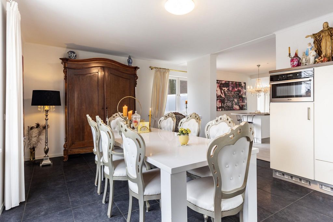
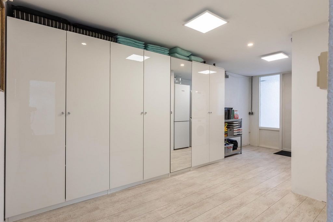
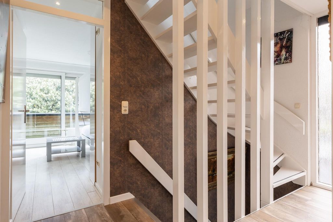
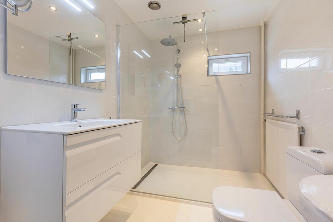

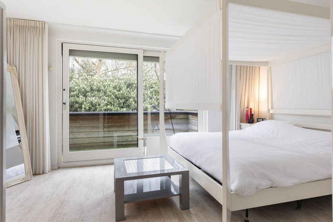
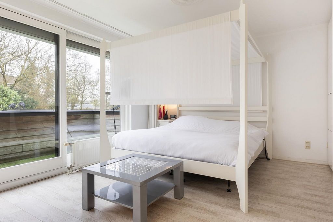
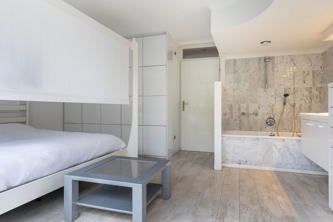
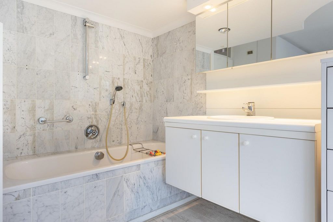
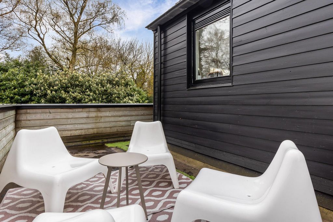
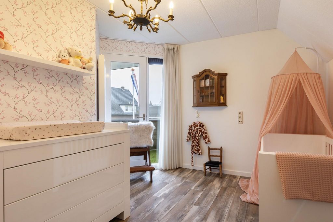

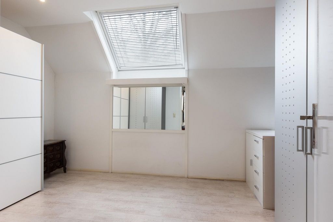

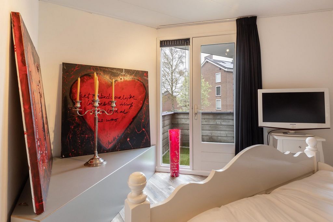
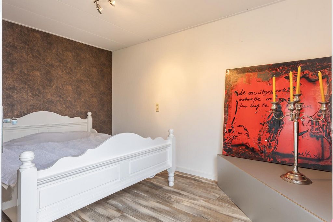
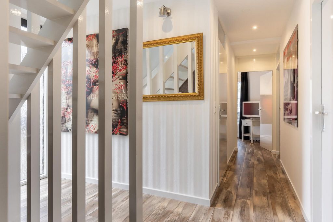
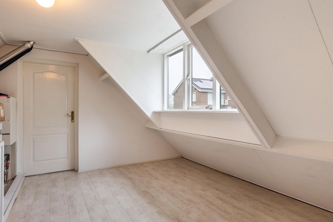
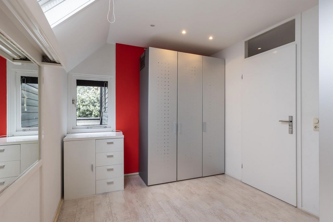
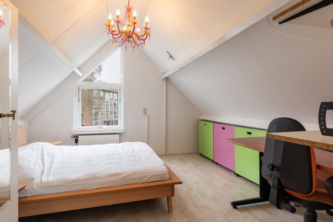
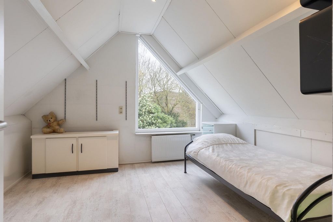
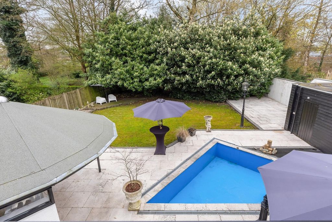
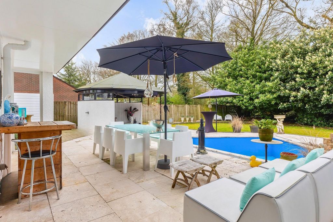

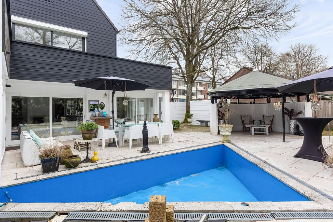
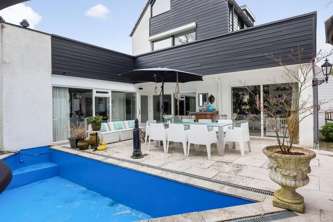
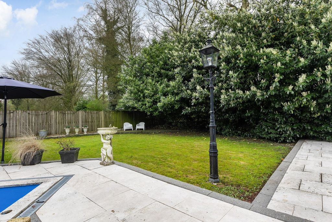
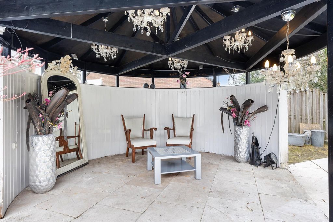
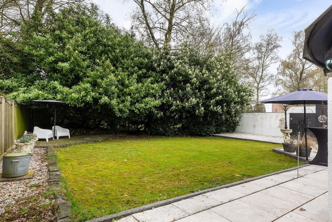
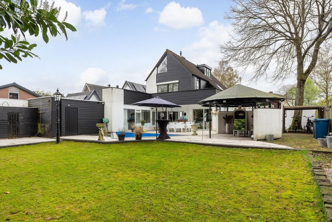
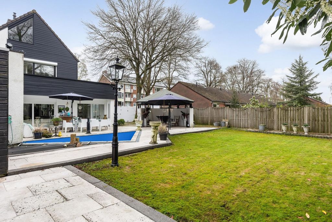
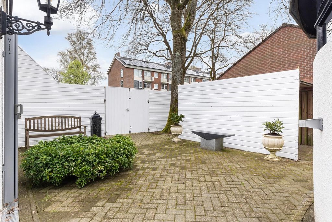
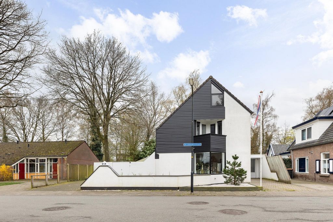
Durch die T-Form des Wohnzimmers wird das Esszimmer sowohl in die Küche als auch in das Wohnzimmer gemütlich integriert. Auch ein großer Tisch mit 8 Stühlen kann hier großzügig platziert werden. Die Atmosphäre im geräumigen Wohnzimmer wird durch den großen, modernen Gaskamin und die großen Glasscheiben, die in L-Form um das Wohnzimmer angeordnet sind, unterstrichen. Das macht den Raum sonnig und hell. Das Wohnzimmer ist derzeit mit einer Sitzecke um den Kamin und einer zweiten Sitzecke durch die Schiebetüren zum Garten ausgestattet. Vom Wohnzimmer aus gelangt man durch einen Durchgang in das angeschlossene Gartenzimmer. Dieser Raum ist mit Klimaanlage und einem Wärmetauscher ausgestattet. Ideal, um es beispielsweise als zweites Fernsehzimmer oder Heimbüro zu verwenden. Über den Flur gelangt man auch in die Tiefgarage. Dieser isolierte und beheizte Raum ist derzeit als Hauswirtschaftsraum mit Bügel- und Trockenraum und Anschlüssen für die Waschausrüstung konzipiert. Dieser Raum bietet auch Möglichkeiten für die geschäftliche Nutzung. Von der Eingangshalle aus gelangt man in die 1. Etage: Der großzügige Treppenabsatz verfügt über ein Giebelfenster. Die beiden vorderen Schlafzimmer verfügen über Schränke, die vom Innenarchitekten G. Mohlmann entworfen wurden, und beide haben auch eine Tür zum Balkon über dem Erker. Das dritte Schlafzimmer wird derzeit als Ankleidezimmer genutzt.
Das Badezimmer wurde 2023 komplett renoviert und mit einer ebenerdigen Dusche, Waschbeckenschrank, WC und Designheizkörper ausgestattet. Die Fußbodenheizung sorgt für angenehmen Komfort. Auf der Rückseite des Hauses befindet sich das luxuriöse Hauptschlafzimmer mit Schiebetüren zur großen L-förmigen Dachterrasse. Das Schlafzimmer verfügt über eine ganze Wand mit maßgefertigten, hochglänzend weißen Kleiderschränken mit 20 miteinander verbundenen Flächen, hinter denen sich Hänge und Schränke befinden. Ein weiteres schönes Detail im Zimmer ist das marmorverkleidete Badezimmer mit Badewanne und Waschbecken mit Spiegelschränken und Strahlern. Vom Treppenabsatz aus gelangt man über eine feste Treppe in die 2. Etage.
Der Treppenabsatz verfügt über eine Dachgaube mit drei Fenstern und Anschlüsse für Waschmaschine und Trockner. Hier befindet sich auch der Heizungsraum mit dem 2012er Nefit Topline HR.
Das fünfte und sechste Zimmer haben beide ein oberes Giebelfenster und Stauraum unter der Schräge. Durch die hohe Dachkonstruktion sind diese Zimmer auch überraschend geräumig und auch gemütlich zum Mitbenutzen. Wenn Sie in dieser Beschreibung Ihre Wohnvorlieben wiedererkennen, sind Sie herzlich eingeladen, diese Immobilie selbst zu erleben. Die Atmosphäre, die Freiheit und der Platz im Haus werden Sie angenehm überraschen. Mehr anzeigen Weniger anzeigen De hoogwaardige architectuur, vrijheid en 230 m2 woonruimte zijn de kernwoorden voor dit moderne vrijstaande woonhuis met ruimte voor bedrijf/praktijk aan huis. De indeling heeft een entree met dubbele deuren naar de woonkeuken en de grote L- vormige living. De inpandige garage is verbouwd naar een bijkeuken, volledig geïsoleerd en verwarmd. Via een deur is er een verbinding naar de werkkamer op de begane grond. De ruimte leent zich daarom ook goed voor een praktijk aan huis met ontvangstruimte of bijvoorbeeld twee werkkamers. Ideale woning voor een groot gezin en voor mensen die van leefruimte en luxe houden.Op de verdieping zijn 4 slaapkamers en twee badkamers en twee balkons aanwezig. De 2e verdieping heeft 2 grote slaapkamers en een overloop met dakkapel en opstelplaats voor was apparatuur. Achter de garage en de grote houten toegangspoort aan de andere zijde verschuilt zich de vrijheid van de brede en diepe tuin. Die aan de achterzijde aan een gemeentelijke groenstrook met een vijverpartij grenst. Door de ligging op het Zuiden is de tuin de gehele dag heerlijk zonnig. Het onderhoudsvriendelijk ontwerp maakt dat de tuin eenvoudig bij te houden is. Het grote terras, dat grenst aan de woning, gaat naadloos over naar het terras onder het ronde en sfeervolle prieel. Dit is een heerlijke loungeplek met uitzicht op het kleine vliegervormige zwembad dat op warme dagen leuke ontspanning biedt. Naast de grote houten berging is nog een barbecue terras aangelegd. De tuin biedt volledige privacy. Kortom een tuin om van te genieten.Aan de zijkant is de fietsenberging geplaatst en links naast de woning is een royale oprit aanwezig waar met gemak vier auto’s geparkeerd kunnen worden, voor de afsluitbare dubbele houten poort naar de tuin. Aan de rechterzijde bevindt zich een oprit naar de garage. Ook hierop zijn twee parkeerplaatsen.De woning is een ware eyecatcher in de straat maar oogt aan de voorzijde toch bescheiden. De aangename lichtinval door grote raampartijen en een speelse plattegrond maakt dat het leefcomfort direct bij binnenkomst ervaren wordt. De woning is in 1987 door de architect als eigen woning ontworpen en gebouwd. Hierbij zijn liefde voor architectuur en een robuuste bouwstijl direct de basis geweest. De woning is in later stadium nog uitgebouwd ten gunste van de woonkamer en een grote tuinkamer. De buitenzijde is in 2023 geheel professioneel geschilderd, de voortuin is opnieuw aangelegd en het prieël en de bergingen zijn voorzien van nieuwe dakbedekking. Intern is er een nieuwe badkamer geplaatst en zijn de vloeren afgewerkt met laminaat, ook zijn de balkons gemoderniseerd. Het geheel is gelegen aan een rustige weg in de wijk “Kerschoten”, dichtbij het winkelcentrum en de Koninginnelaan met diverse leuke speciaalzaken. Ook zijn scholen, sport- en medische voorzieningen in de directe omgeving aanwezig. Het centrum van Apeldoorn is binnen 5 minuten bereikbaar per fiets, auto of openbaar vervoer. De snelweg A50 is vlot aan te rijden.Indeling:
overdekte entree naar de hal, met marmer betegelde toiletruimte met wandhangend sanitair en een raam, dubbele deur naar de royale T-vormige living en de woonkeuken allebei voorzien van vloerverwarming. De grote woonkeuken met de driehoekige erker bevindt zich aan de voorzijde van de woning. Hier staat een luxe L-vormige roomwitte keuken heeft RVS accenten opgesteld, voorzien van luxe apparatuur: 5 pits gaskookplaat met schouwkap, vaatwasser, vriezer, koelkast en een combi oven-magnetron.In de woonkeuken is er ruimte voor bijvoorbeeld een grote buffetkast en een grote eetkamertafel met 10 stoelen.
De T-vorm van de living maakt dat de eetkamer op een gezellige wijze zowel bij de woonkeuken als bij de zitkamer betrokken is. Hier kan ook royaal een grote tafel met 8 stoelen worden geplaatst.
De sfeer in de royale woonkamer wordt benadrukt door de grote moderne gashaard en de grote glaspartijen die in een L-vorm rondom de zitkamer zijn gesitueerd. Hierdoor is de ruimte zonnig en licht. De woonkamer is momenteel ingericht met een zitgroep rond de haard en een tweede zitgroep bij de schuifpui naar de tuin. Vanuit de woonkamer is een doorloop naar de aangebouwde tuinkamer. Deze ruimte is voorzien van een airconditioning en een warmtewisselaar. Ideaal te gebruiken als bijvoorbeeld tweede televisiekamer of bijvoorbeeld een kantoor aan huis. Via de doorloop is eveneens de inpandige garage bereikbaar. Deze geïsoleerde en verwarmde ruimte is momenteel ingericht als een bijkeuken met strijk- en droogruimte en aansluitingen voor was apparatuur. Ook deze ruimte biedt mogelijkheden voor een zakelijk gebruik.Vanuit de entree is er toegang tot de 1e verdieping: De ruime overloop heeft een gevelraam. De twee slaapkamers aan de voorzijde hebben kasten die ontworpen zijn door interieurarchitect G. Mohlmann en beiden hebben ook een deur naar het balkon boven de erker. De derde slaapkamer is momenteel in gebruik als kleedkamer.
De badkamer is in 2023 volledig vernieuwd en uitgevoerd met een inloopdouche, wastafelmeubel, toilet en designradiator. De vloerverwarming zorgt voor aangenaam comfort. Aan de achterzijde van de woning bevindt zich de luxe masterbedroom met schuifpui naar het grote L-vormige dakterras. In de slaapkamer is een gehele wand met op maat gemaakte hoogglans witte kasten met 20 gekoppelde vlakken waarachter hang- en legkasten aanwezig zijn. Fraai detail in de kamer is verder de met marmer afgewerkte en-suite badkamer met een ligbad en een wastafelmeubel met spiegelkasten en spots.Vanaf de overloop geeft een vaste trap toegang tot de 2e verdieping
De overloop heeft een drie raams dakkapel en aansluitingen voor wasmachine en droger. Ook bevindt zich hier de stookruimte met de Nefit Topline HR uit 2012.
De vijfde en zesde kamer hebben beiden een topgevelraam en knieschotbergruimte onder de schuine kant. Door de hoge dakconstructie zijn deze kamers ook verrassend ruim en bovendien gezellig in te delen.Als u uw woonwensen in deze beschrijving herkent dan bent u van harte uitgenodigd om deze woning zelf te komen ervaren. De sfeer, vrijheid en ruimte in de woning zal u aangenaam verrassen. High-quality architecture, freedom and 230 m2 of living space are the key words for this modern detached house with ample space for business/practice at home. The layout features an entrance hall with double doors to the kitchen and the large L-shaped living room. The indoor garage has been converted into a utility room, fully insulated and heated. A door connects to the study on the ground floor. The space therefore also lends itself well to a home practice with reception area or, for example, two work rooms. Ideal home for a large family and for people who like living space and luxury.The first floor has 4 bedrooms and two bathrooms and two balconies. The 2nd floor has 2 large bedrooms and a landing with dormer window and laundry equipment set-up. Behind the garage and the large wooden entrance gate on the other side hides the freedom of the wide and deep garden. Which borders a municipal green strip with a pond at the back. Due to its south-facing location, the garden is lovely and sunny all day. The low-maintenance design makes the garden easy to keep up. The large terrace adjacent to the house flows seamlessly into the terrace under the round and attractive gazebo. This is a lovely lounge area overlooking the small kite-shaped pool that offers fun relaxation on hot days. Next to the large wooden shed is another barbecue terrace. The garden offers complete privacy. In short, a garden to enjoy.To the side is the bicycle shed and to the left of the house is a generous driveway where four cars can easily be parked, in front of the lockable double wooden gate to the garden. On the right side is a driveway to the garage. This also has two parking spaces.The house is a real eye-catcher in the street but still looks modest at the front. The pleasant incidence of light through large windows and a playful floor plan means that living comfort is experienced immediately upon entering. The house was designed and built in 1987 by an architect as his own. A love of architecture and a robust building style were the immediate starting points. At a later stage, the house was extended in favour of the living room and a large garden room. The exterior was fully professionally painted in 2023, the front garden was redone and the gazebo and sheds have new roofing. Internally, a new bathroom has been installed, and the floors have been finished with laminate, the balcony has also been modernised. The property is located on a quiet road in the "Kerschoten" district, close to the shopping centre and Koninginnelaan with several nice specialty shops. Schools, sports and medical facilities are also in the immediate vicinity. The centre of Apeldoorn can be reached within 5 minutes by bicycle, car or public transport. The A50 motorway is easy to drive to.Layout:
covered entrance to the hall, marble-tiled toilet room with wall-hung sanitaryware and a window, double door to the spacious T-shaped living room and the kitchen diner both fitted with underfloor heating. The large living kitchen with its triangular bay window is located at the front of the house. Here you will find a luxurious L-shaped cream-white kitchen with stainless steel accents, equipped with luxury appliances: 5-burner gas hob with chimney hood, dishwasher, freezer, refrigerator and a combi oven-microwave.In the kitchen diner, there is room for a large sideboard and a large dining table with 10 chairs.
The T-shape of the living room means that the dining room is cosily integrated into both the kitchen and the living room. A large table with 8 chairs can also be generously placed here.
The atmosphere in the spacious living room is emphasised by the large modern gas fireplace and the large glass panes situated in an L-shape around the sitting room. This makes the room sunny and bright. The living room is currently furnished with a seating area around the fireplace and a second seating area by the sliding doors to the garden. From the living room is a walkthrough to the attached garden room. This room is equipped with air conditioning and a heat exchanger. Ideal to use as a second television room or a home office, for example. The hallway also leads to the indoor garage. This insulated and heated space is currently designed as a utility room with ironing and drying space and connections for washing equipment. This space also offers possibilities for business use.From the entrance hall there is access to the 1st floor: The spacious landing has a gable window. The two front bedrooms have closets designed by interior designer G. Mohlmann and both also have a door to the balcony above the bay window. The third bedroom is currently used as a dressing room.
The bathroom was completely renovated in 2023 and equipped with a walk-in shower, washbasin cabinet, toilet and design radiator. The underfloor heating provides pleasant comfort. At the rear of the house is the luxurious master bedroom with sliding doors to the large L-shaped roof terrace. The bedroom has an entire wall with custom-made high-gloss white wardrobes with 20 linked surfaces behind which hanging and cupboards are present. Another nice detail in the room is the marble-finished en-suite bathroom with a bathtub and a washbasin with mirror cabinets and spotlights.From the landing, a fixed staircase gives access to the 2nd floor.
The landing has a three-window dormer window and connections for washer and dryer. Also located here is the boiler room with the 2012 Nefit Topline HR.
The fifth and sixth rooms both have a top gable window and knieschot storage space under the slant. Due to the high roof construction, these rooms are also surprisingly spacious and also cosy to share.If you recognise your living preferences in this description, you are cordially invited to come and experience this property for yourself. The atmosphere, freedom and space in the house will pleasantly surprise you. Υψηλής ποιότητας αρχιτεκτονική, ελευθερία και 230 m2 ζωτικού χώρου είναι οι λέξεις κλειδιά για αυτή τη μοντέρνα μονοκατοικία με άφθονο χώρο για δουλειά / πρακτική στο σπίτι. Η διαρρύθμιση διαθέτει ένα χολ εισόδου με διπλές πόρτες στην κουζίνα και το μεγάλο σαλόνι σε σχήμα L. Το εσωτερικό γκαράζ έχει μετατραπεί σε βοηθητικό χώρο, πλήρως μονωμένο και θερμαινόμενο. Μια πόρτα συνδέεται με τη μελέτη στο ισόγειο. Ως εκ τούτου, ο χώρος προσφέρεται επίσης για ένα ιατρείο στο σπίτι με χώρο υποδοχής ή, για παράδειγμα, δύο αίθουσες εργασίας. Ιδανικό σπίτι για μια μεγάλη οικογένεια και για ανθρώπους που τους αρέσει ο χώρος διαβίωσης και η πολυτέλεια. Ο πρώτος όροφος διαθέτει 4 υπνοδωμάτια και δύο μπάνια και δύο μπαλκόνια. Ο 2ος όροφος διαθέτει 2 μεγάλα υπνοδωμάτια και ένα διαμέρισμα με παράθυρο κοιτώνα και εξοπλισμό πλυντηρίου. Πίσω από το γκαράζ και τη μεγάλη ξύλινη πύλη εισόδου από την άλλη πλευρά κρύβεται η ελευθερία του μεγάλου και βαθιού κήπου. Το οποίο συνορεύει με μια δημοτική λωρίδα πρασίνου με μια λίμνη στο πίσω μέρος. Λόγω της θέσης του με νότιο προσανατολισμό, ο κήπος είναι υπέροχος και ηλιόλουστος όλη την ημέρα. Ο σχεδιασμός χαμηλής συντήρησης καθιστά τον κήπο εύκολο να συμβαδίσει. Η μεγάλη βεράντα δίπλα στο σπίτι ρέει απρόσκοπτα στη βεράντα κάτω από το στρογγυλό και ελκυστικό κιόσκι. Πρόκειται για ένα υπέροχο σαλόνι με θέα στη μικρή πισίνα σε σχήμα χαρταετού που προσφέρει διασκεδαστική χαλάρωση τις ζεστές μέρες. Δίπλα στο μεγάλο ξύλινο υπόστεγο υπάρχει μια άλλη βεράντα μπάρμπεκιου. Ο κήπος προσφέρει απόλυτη ιδιωτικότητα. Εν ολίγοις, ένας κήπος για να απολαύσετε. Στο πλάι βρίσκεται το υπόστεγο ποδηλάτων και στα αριστερά του σπιτιού υπάρχει ένας γενναιόδωρος δρόμος όπου τέσσερα αυτοκίνητα μπορούν εύκολα να σταθμεύσουν, μπροστά από τη διπλή ξύλινη πύλη που κλειδώνει στον κήπο. Στη δεξιά πλευρά υπάρχει ένας δρόμος προς το γκαράζ. Διαθέτει επίσης δύο θέσεις στάθμευσης. Το σπίτι είναι ένα πραγματικό μάτι-catcher στο δρόμο, αλλά εξακολουθεί να φαίνεται μέτρια στο μπροστινό μέρος. Η ευχάριστη πρόσπτωση του φωτός μέσα από τα μεγάλα παράθυρα και μια παιχνιδιάρικη κάτοψη σημαίνει ότι η άνεση διαβίωσης βιώνεται αμέσως μετά την είσοδο. Το σπίτι σχεδιάστηκε και χτίστηκε το 1987 από έναν αρχιτέκτονα ως δικό του. Η αγάπη για την αρχιτεκτονική και το στιβαρό στυλ κατασκευής ήταν τα άμεσα σημεία εκκίνησης. Σε μεταγενέστερο στάδιο, το σπίτι επεκτάθηκε υπέρ του καθιστικού και ενός μεγάλου δωματίου κήπου. Το εξωτερικό βάφτηκε πλήρως επαγγελματικά το 2023, ο μπροστινός κήπος ανακατασκευάστηκε και το κιόσκι και τα υπόστεγα έχουν νέες στέγες. Εσωτερικά, έχει εγκατασταθεί ένα νέο μπάνιο και τα δάπεδα έχουν τελειώσει με laminate, το μπαλκόνι έχει επίσης εκσυγχρονιστεί. Το ακίνητο βρίσκεται σε έναν ήσυχο δρόμο στην περιοχή "Kerschoten", κοντά στο εμπορικό κέντρο και το Koninginnelaan με πολλά ωραία εξειδικευμένα καταστήματα. Σχολεία, αθλητικές και ιατρικές εγκαταστάσεις βρίσκονται επίσης σε άμεση γειτνίαση. Το κέντρο του Apeldoorn είναι προσβάσιμο σε 5 λεπτά με ποδήλατο, αυτοκίνητο ή δημόσια συγκοινωνία. Ο αυτοκινητόδρομος Α50 είναι εύκολος στην οδήγηση. Διαρρύθμιση: σκεπαστή είσοδος στο χολ, τουαλέτα με μαρμάρινα πλακάκια με επιτοίχια είδη υγιεινής και παράθυρο, διπλή πόρτα στο ευρύχωρο σαλόνι σε σχήμα Τ και στην τραπεζαρία της κουζίνας με ενδοδαπέδια θέρμανση. Η μεγάλη κουζίνα καθιστικού με το τριγωνικό παράθυρο του κόλπου βρίσκεται στο μπροστινό μέρος του σπιτιού. Εδώ θα βρείτε μια πολυτελή κρεμ-λευκή κουζίνα σε σχήμα L με πινελιές από ανοξείδωτο ατσάλι, εξοπλισμένη με πολυτελείς συσκευές: εστία αερίου 5 καυστήρων με απορροφητήρα, πλυντήριο πιάτων, καταψύκτη, ψυγείο και φούρνο μικροκυμάτων. Στην τραπεζαρία της κουζίνας, υπάρχει χώρος για ένα μεγάλο μπουφέ και μια μεγάλη τραπεζαρία με 10 καρέκλες.
Το σχήμα Τ του καθιστικού σημαίνει ότι η τραπεζαρία είναι άνετα ενσωματωμένη τόσο στην κουζίνα όσο και στο σαλόνι. Ένα μεγάλο τραπέζι με 8 καρέκλες μπορεί επίσης να τοποθετηθεί γενναιόδωρα εδώ. Η ατμόσφαιρα στο ευρύχωρο σαλόνι τονίζεται από το μεγάλο μοντέρνο τζάκι αερίου και τους μεγάλους υαλοπίνακες που βρίσκονται σε σχήμα L γύρω από το καθιστικό. Αυτό κάνει το δωμάτιο ηλιόλουστο και φωτεινό. Το σαλόνι είναι επιπλωμένο αυτή τη στιγμή με καθιστικό γύρω από το τζάκι και ένα δεύτερο καθιστικό δίπλα στις συρόμενες πόρτες στον κήπο. Από το σαλόνι υπάρχει μια περιήγηση στο συνημμένο δωμάτιο κήπου. Αυτό το δωμάτιο είναι εξοπλισμένο με κλιματισμό και εναλλάκτη θερμότητας. Ιδανικό για χρήση ως δεύτερο δωμάτιο τηλεόρασης ή γραφείο στο σπίτι, για παράδειγμα. Ο διάδρομος οδηγεί επίσης στο εσωτερικό γκαράζ. Αυτός ο μονωμένος και θερμαινόμενος χώρος έχει σχεδιαστεί ως βοηθητικός χώρος με χώρο σιδερώματος και στεγνώματος και συνδέσεις για εξοπλισμό πλυσίματος. Αυτός ο χώρος προσφέρει επίσης δυνατότητες για επαγγελματική χρήση. Από την είσοδο υπάρχει πρόσβαση στον 1ο όροφο: Η ευρύχωρη προσγείωση διαθέτει παράθυρο με αέτωμα. Τα δύο μπροστινά υπνοδωμάτια έχουν ντουλάπες σχεδιασμένες από τον σχεδιαστή εσωτερικών χώρων G. Mohlmann και τα δύο έχουν επίσης μια πόρτα στο μπαλκόνι πάνω από το παράθυρο του κόλπου. Το τρίτο υπνοδωμάτιο χρησιμοποιείται αυτή τη στιγμή ως γκαρνταρόμπα.
Το μπάνιο ανακαινίστηκε πλήρως το 2023 και ήταν εξοπλισμένο με καμπίνα ντους, ντουλάπι νιπτήρα, τουαλέτα και καλοριφέρ. Η ενδοδαπέδια θέρμανση παρέχει ευχάριστη άνεση. Στο πίσω μέρος του σπιτιού βρίσκεται η πολυτελής κύρια κρεβατοκάμαρα με συρόμενες πόρτες στη μεγάλη βεράντα του τελευταίου ορόφου σε σχήμα L. Το υπνοδωμάτιο έχει έναν ολόκληρο τοίχο με ειδικά κατασκευασμέ... Wysokiej jakości architektura, swoboda i 230 m2 powierzchni mieszkalnej to słowa kluczowe dla tego nowoczesnego domu jednorodzinnego z dużą ilością miejsca do prowadzenia działalności gospodarczej / praktyki w domu. W układzie znajduje się hol wejściowy z podwójnymi drzwiami do kuchni i duży salon w kształcie litery L. Garaż wewnętrzny został zaadaptowany na pomieszczenie gospodarcze, w pełni ocieplone i ogrzewane. Drzwi łączą się z gabinetem na parterze. Dzięki temu przestrzeń nadaje się również na domowy gabinet z recepcją lub np. dwa pokoje do pracy. Idealny dom dla dużej rodziny oraz dla osób lubiących przestrzeń życiową i luksus. Na pierwszym piętrze znajdują się 4 sypialnie i dwie łazienki oraz dwa balkony. Na 2. piętrze znajdują się 2 duże sypialnie i podest z lukarną i sprzętem pralniczym. Za garażem i dużą drewnianą bramą wjazdową po drugiej stronie kryje się swoboda szerokiego i głębokiego ogrodu. Który graniczy z miejskim pasem zieleni z oczkiem wodnym z tyłu. Ze względu na położenie od strony południowej, ogród jest piękny i słoneczny przez cały dzień. Łatwa w utrzymaniu konstrukcja sprawia, że ogród jest łatwy w utrzymaniu. Duży taras przylegający do domu płynnie przechodzi w taras pod okrągłą i atrakcyjną altaną. Jest to urocza część wypoczynkowa z widokiem na mały basen w kształcie latawca, który zapewnia przyjemny relaks w upalne dni. Obok dużej drewnianej szopy znajduje się kolejny taras do grillowania. Ogród zapewnia pełną prywatność. Krótko mówiąc, ogród, którym można się cieszyć. Z boku znajduje się wiata na rowery, a po lewej stronie domu znajduje się obszerny podjazd, na którym można łatwo zaparkować cztery samochody, przed zamykaną podwójną drewnianą bramą do ogrodu. Po prawej stronie znajduje się podjazd do garażu. Posiada również dwa miejsca parkingowe. Dom przyciąga wzrok na ulicy, ale z przodu nadal wygląda skromnie. Przyjemne wpadanie światła przez duże okna i zabawny plan piętra oznaczają, że komfort życia jest odczuwany natychmiast po wejściu. Dom został zaprojektowany i zbudowany w 1987 roku przez architekta jako jego własny. Miłość do architektury i solidny styl budowlany były natychmiastowymi punktami wyjścia. W późniejszym etapie dom został rozbudowany na rzecz salonu i dużego pokoju ogrodowego. Z zewnątrz została w pełni profesjonalnie pomalowana w 2023 roku, ogród przed domem został przerobiony, a altana i szopy mają nowe pokrycie dachowe. Wewnątrz zainstalowano nową łazienkę, a podłogi zostały wykończone laminatem, zmodernizowany został również balkon. Nieruchomość znajduje się przy cichej drodze w dzielnicy "Kerschoten", w pobliżu centrum handlowego i Koninginnelaan z kilkoma ładnymi sklepami specjalistycznymi. W bezpośrednim sąsiedztwie znajdują się również szkoły, obiekty sportowe i medyczne. Do centrum Apeldoorn można dojechać rowerem, samochodem lub komunikacją miejską w ciągu 5 minut. Dojazd autostradą A50 jest łatwy. Układ: zadaszone wejście do holu, wyłożona marmurowymi kafelkami toaleta z wiszącymi na ścianie urządzeniami sanitarnymi i oknem, podwójne drzwi do przestronnego salonu w kształcie litery T oraz kuchnia z jadalnią wyposażone w ogrzewanie podłogowe. Duża kuchnia dzienna z trójkątnym oknem wykuszowym znajduje się z przodu domu. Znajdziesz tu luksusową kremowo-białą kuchnię w kształcie litery L z akcentami ze stali nierdzewnej, wyposażoną w luksusowe urządzenia: 5-palnikową płytę gazową z okapem, zmywarkę, zamrażarkę, lodówkę i piec dwufunkcyjny z kuchenką mikrofalową. W kuchni z jadalnią jest miejsce na duży kredens i duży stół jadalny z 10 krzesłami.
Salon w kształcie litery T sprawia, że jadalnia jest przytulnie wkomponowana zarówno w kuchnię, jak i salon. Można tu również obficie ustawić duży stół z 8 krzesłami. Atmosferę panującą w przestronnym salonie podkreśla duży, nowoczesny kominek gazowy oraz duże przeszklenia umieszczone w kształcie litery L wokół salonu. Dzięki temu pomieszczenie jest słoneczne i jasne. Salon jest obecnie wyposażony w część wypoczynkową wokół kominka i drugą część wypoczynkową przy przesuwanych drzwiach do ogrodu. Z salonu jest przejście do dołączonego pokoju ogrodowego. Pomieszczenie to wyposażone jest w klimatyzację i wymiennik ciepła. Idealny do wykorzystania na przykład jako drugi pokój telewizyjny lub domowe biuro. Korytarz prowadzi również do wewnętrznego garażu. Ta ocieplona i ogrzewana przestrzeń jest obecnie zaprojektowana jako pomieszczenie gospodarcze z miejscem do prasowania i suszenia oraz przyłączami do urządzeń myjących. Przestrzeń ta daje również możliwości wykorzystania biznesowego. Z holu wejściowego jest dostęp na 1 piętro: Przestronny podest posiada okno szczytowe. Dwie frontowe sypialnie wyposażone są w szafy zaprojektowane przez projektanta wnętrz G. Mohlmanna i obie mają również drzwi na balkon nad oknem wykuszowym. Trzecia sypialnia jest obecnie wykorzystywana jako garderoba.
Łazienka została całkowicie odnowiona w 2023 roku i wyposażona w kabinę prysznicową walk-in, szafkę pod umywalkę, toaletę i designerski grzejnik. Ogrzewanie podłogowe zapewnia przyjemny komfort. Z tyłu domu znajduje się luksusowa główna sypialnia z przesuwanymi drzwiami na duży taras na dachu w kształcie litery L. Sypialnia ma całą ścianę z wykonanymi na zamówienie białymi szafami na wysoki połysk z 20 połączonymi powierzchniami, za którymi znajdują się wieszaki i szafki. Kolejnym miłym detalem w pokoju jest wykończona marmurem łazienka z wanną i umywalką z szafkami z lustrem i oświetleniem. Z podestu stałe schody dają dostęp na 2 piętro.
Podest posiada trzyokienną lukarnę oraz przyłącza do pralki i suszarki. Znajduje się tu również kotłownia z Nefit Topline HR z 2012 roku.
Piąty i szósty pokój mają górne okno szczytowe i schowek pod skosem. Ze względu na wysoką konstrukcję dachu, pokoje te są również zaskakująco przestronne, a także przytulne do dzielenia. Jeśli rozpoznajesz swoje preferencje życiowe w tym opisie, serdecznie zapraszamy do przyjścia i doświadczenia tej nieruchomości na własnej skórze. Atmosfera, swoboda i przestrzeń w domu mile Cię zaskoczą. Качественная архитектура, свобода и 230 м2 жилой площади – вот ключевые слова для этого современного частного дома с достаточным пространством для бизнеса/практики дома. Планировка включает в себя прихожую с двойными дверями на кухню и большую Г-образную гостиную. Крытый гараж был переоборудован в подсобное помещение, полностью утеплен и отапливается. Дверь соединяется с кабинетом на первом этаже. Таким образом, пространство также хорошо подходит для домашней практики с зоной ресепшн или, например, двумя рабочими комнатами. Идеальный дом для большой семьи и для людей, которые любят жилое пространство и роскошь. На втором этаже расположены 4 спальни и две ванные комнаты и два балкона. На 2-м этаже расположены 2 большие спальни и лестничная площадка со мансардным окном и оборудованием для прачечной. За гаражом и большими деревянными входными воротами с другой стороны скрывается свобода широкого и глубокого сада. Который граничит с муниципальной зеленой полосой с прудом сзади. Благодаря своему расположению на южной стороне, сад прекрасен и солнечен весь день. Конструкция, не требующая особого ухода, позволяет легко ухаживать за садом. Большая терраса, примыкающая к дому, плавно перетекает в террасу под круглой и привлекательной беседкой. Это прекрасная лаунж-зона с видом на небольшой бассейн в форме воздушного змея, который предлагает веселый отдых в жаркие дни. Рядом с большим деревянным сараем находится еще одна терраса для барбекю. Сад предлагает полную конфиденциальность. Одним словом, сад, которым можно наслаждаться. Сбоку находится сарай для велосипедов, а слева от дома - просторная подъездная дорога, где можно легко припарковать четыре автомобиля, перед запираемыми двойными деревянными воротами в сад. С правой стороны находится подъездная дорога к гаражу. Здесь также есть два парковочных места. Дом привлекает внимание на улице, но все же выглядит скромно спереди. Приятное попадание света через большие окна и игривая планировка означают, что комфорт проживания ощущается сразу при входе. Дом был спроектирован и построен в 1987 году архитектором как свой собственный. Любовь к архитектуре и строгий стиль зданий стали непосредственными отправными точками. На более позднем этапе дом был расширен в пользу гостиной и большой садовой комнаты. Экстерьер был полностью профессионально окрашен в 2023 году, палисадник был переделан, а беседка и сараи имеют новую кровлю. Внутри была установлена новая ванная комната, а полы отделаны ламинатом, балкон также был модернизирован. Недвижимость расположена на тихой дороге в районе "Kerschoten", недалеко от торгового центра и Koninginnelaan с несколькими хорошими специализированными магазинами. Школы, спортивные и медицинские учреждения также находятся в непосредственной близости. До центра Апелдорна можно добраться за 5 минут на велосипеде, автомобиле или общественном транспорте. По автомагистрали A50 легко доехать. Планировка: крытый вход в холл, отделанный мраморной плиткой туалет с настенной сантехникой и окном, двойная дверь в просторную Т-образную гостиную и кухню-столовую с теплым полом. Большая гостиная кухня с треугольным эркером расположена в передней части дома. Здесь вы найдете роскошную L-образную кремово-белую кухню с акцентами из нержавеющей стали, оборудованную роскошной техникой: газовой плитой на 5 конфорок с дымоходом, посудомоечной машиной, морозильной камерой, холодильником и пароконвектоматом-микроволновой печью. В кухонной столовой есть место для большого серванта и большого обеденного стола с 10 стульями.
Т-образная форма гостиной означает, что столовая уютно интегрирована как в кухню, так и в гостиную. Здесь же можно щедро разместить большой стол с 8 стульями. Атмосферу в просторной гостиной подчеркивает большой современный газовый камин и большие стеклянные панели, расположенные в форме буквы L вокруг гостиной. Это делает комнату солнечной и светлой. Гостиная в настоящее время оборудована зоной отдыха вокруг камина и второй зоной отдыха у раздвижных дверей в сад. Из гостиной есть проход в примыкающую садовую комнату. Это помещение оборудовано кондиционером и теплообменником. Идеально подходит для использования в качестве второй телевизионной комнаты или домашнего офиса, например. Коридор также ведет в крытый гараж. Это утепленное и отапливаемое помещение в настоящее время спроектировано как подсобное помещение с гладильным и сушильным помещениями и подключениями для стирального оборудования. Это пространство также предлагает возможности для коммерческого использования. Из прихожей есть выход на 1 этаж: Просторная лестничная площадка имеет двускатное окно. В двух передних спальнях есть шкафы, спроектированные дизайнером интерьера Г. Мольманом, и обе также имеют дверь на балкон над эркером. Третья спальня в настоящее время используется как гардеробная.
Ванная комната была полностью отремонтирована в 2023 году и оборудована душевой кабиной, умывальником, туалетом и дизайнерским радиатором. Полы с подогревом обеспечивают приятный комфорт. В задней части дома находится роскошная главная спальня с раздвижными дверями на большую L-образную террасу на крыше. В спальне есть целая стена с изготовленными на заказ глянцевыми белыми шкафами с 20 связанными поверхностями, за которыми присутствуют подвески и шкафы. Еще одна приятная деталь в комнате - отделанная мрамором ванная комната с ванной и умывальником с зеркальными шкафами и точечными светильниками. С лестничной площадки стационарная лестница ведет ... Hochwertige Architektur, Freiheit und 230 m2 Wohnfläche sind die Schlüsselwörter für dieses moderne Einfamilienhaus mit viel Platz für Business/Praxis zu Hause. Der Grundriss verfügt über eine Eingangshalle mit Doppeltüren zur Küche und zum großen L-förmigen Wohnzimmer. Die Tiefgarage wurde in einen Hauswirtschaftsraum umgewandelt, der vollständig isoliert und beheizt ist. Eine Tür verbindet sich mit dem Arbeitszimmer im Erdgeschoss. Der Raum eignet sich daher auch gut für eine Heimpraxis mit Empfangsbereich oder beispielsweise zwei Arbeitsräumen. Ideales Zuhause für eine große Familie und für Menschen, die Wohnraum und Luxus mögen. Im ersten Stock befinden sich 4 Schlafzimmer und zwei Bäder sowie zwei Balkone. Die 2. Etage verfügt über 2 große Schlafzimmer und einen Treppenabsatz mit Dachfenster und Wäscherei. Hinter der Garage und dem großen hölzernen Eingangstor auf der anderen Seite verbirgt sich die Freiheit des weiten und tiefen Gartens. Der an einen städtischen Grünstreifen mit einem Teich im Hintergrund grenzt. Durch die Südlage ist der Garten den ganzen Tag schön und sonnig. Durch die pflegeleichte Bauweise lässt sich der Garten leicht pflegen. Die große Terrasse neben dem Haus geht nahtlos in die Terrasse unter dem runden und attraktiven Pavillon über. Dies ist ein schöner Loungebereich mit Blick auf den kleinen drachenförmigen Pool, der an heißen Tagen lustige Entspannung bietet. Neben dem großen Holzschuppen befindet sich eine weitere Grillterrasse. Der Garten bietet absolute Privatsphäre. Kurz gesagt, ein Garten zum Genießen. An der Seite befindet sich der Fahrradschuppen und links vom Haus befindet sich eine großzügige Einfahrt, in der problemlos vier Autos abgestellt werden können, vor dem abschließbaren Doppelholztor zum Garten. Auf der rechten Seite befindet sich eine Einfahrt zur Garage. Hier befinden sich auch zwei Parkplätze. Das Haus ist ein echter Hingucker in der Straße, wirkt aber von vorne noch bescheiden. Durch den angenehmen Lichteinfall durch große Fenster und einen verspielten Grundriss wird Wohnkomfort sofort beim Betreten erlebbar. Das Haus wurde 1987 von einem Architekten als sein eigenes entworfen und gebaut. Die Liebe zur Architektur und ein robuster Baustil waren die unmittelbaren Ausgangspunkte. Zu einem späteren Zeitpunkt wurde das Haus zugunsten des Wohnzimmers und eines großen Gartenzimmers erweitert. Das Äußere wurde 2023 komplett professionell gestrichen, der Vorgarten wurde erneuert und der Pavillon und die Schuppen haben eine neue Überdachung. Im Inneren wurde ein neues Badezimmer eingebaut, die Böden mit Laminat verkleidet, auch der Balkon wurde modernisiert. Das Anwesen befindet sich in einer ruhigen Straße im Stadtteil "Kerschoten", in der Nähe des Einkaufszentrums und der Koninginnelaan mit mehreren schönen Fachgeschäften. Schulen, Sport- und medizinische Einrichtungen befinden sich ebenfalls in unmittelbarer Nähe. Das Zentrum von Apeldoorn ist innerhalb von 5 Minuten mit dem Fahrrad, dem Auto oder öffentlichen Verkehrsmitteln zu erreichen. Die Autobahn A50 ist gut zu erreichen. Aufteilung: überdachter Eingang zum Flur, marmorgefliester Toilettenraum mit wandhängenden Sanitärkeramik und Fenster, Doppeltür zum geräumigen T-förmigen Wohnzimmer und zur Wohnküche, beide mit Fußbodenheizung ausgestattet. Die große Wohnküche mit ihrem dreieckigen Erker befindet sich an der Vorderseite des Hauses. Hier finden Sie eine luxuriöse L-förmige cremeweiße Küche mit Edelstahlakzenten, die mit Luxusgeräten ausgestattet ist: 5-Flammen-Gasherd mit Dunstabzugshaube, Geschirrspüler, Gefrierschrank, Kühlschrank und Kombi-Backofen-Mikrowelle. In der Wohnküche ist Platz für ein großes Sideboard und einen großen Esstisch mit 10 Stühlen.
Durch die T-Form des Wohnzimmers wird das Esszimmer sowohl in die Küche als auch in das Wohnzimmer gemütlich integriert. Auch ein großer Tisch mit 8 Stühlen kann hier großzügig platziert werden. Die Atmosphäre im geräumigen Wohnzimmer wird durch den großen, modernen Gaskamin und die großen Glasscheiben, die in L-Form um das Wohnzimmer angeordnet sind, unterstrichen. Das macht den Raum sonnig und hell. Das Wohnzimmer ist derzeit mit einer Sitzecke um den Kamin und einer zweiten Sitzecke durch die Schiebetüren zum Garten ausgestattet. Vom Wohnzimmer aus gelangt man durch einen Durchgang in das angeschlossene Gartenzimmer. Dieser Raum ist mit Klimaanlage und einem Wärmetauscher ausgestattet. Ideal, um es beispielsweise als zweites Fernsehzimmer oder Heimbüro zu verwenden. Über den Flur gelangt man auch in die Tiefgarage. Dieser isolierte und beheizte Raum ist derzeit als Hauswirtschaftsraum mit Bügel- und Trockenraum und Anschlüssen für die Waschausrüstung konzipiert. Dieser Raum bietet auch Möglichkeiten für die geschäftliche Nutzung. Von der Eingangshalle aus gelangt man in die 1. Etage: Der großzügige Treppenabsatz verfügt über ein Giebelfenster. Die beiden vorderen Schlafzimmer verfügen über Schränke, die vom Innenarchitekten G. Mohlmann entworfen wurden, und beide haben auch eine Tür zum Balkon über dem Erker. Das dritte Schlafzimmer wird derzeit als Ankleidezimmer genutzt.
Das Badezimmer wurde 2023 komplett renoviert und mit einer ebenerdigen Dusche, Waschbeckenschrank, WC und Designheizkörper ausgestattet. Die Fußbodenheizung sorgt für angenehmen Komfort. Auf der Rückseite des Hauses befindet sich das luxuriöse Hauptschlafzimmer mit Schiebetüren zur großen L-förmigen Dachterrasse. Das Schlafzimmer verfügt über eine ganze Wand mit maßgefertigten, hochglänzend weißen Kleiderschränken mit 20 miteinander verbundenen Flächen, hinter denen sich Hänge und Schränke befinden. Ein weiteres schönes Detail im Zimmer ist das marmorverkleidete Badezimmer mit Badewanne und Waschbecken mit Spiegelschränken und Strahlern. Vom Treppenabsatz aus gelangt man über eine feste Treppe in die 2. Etage.
Der Treppenabsatz verfügt über eine Dachgaube mit drei Fenstern und Anschlüsse für Waschmaschine und Trockner. Hier befindet sich auch der Heizungsraum mit dem 2012er Nefit Topline HR.
Das fünfte und sechste Zimmer haben beide ein oberes Giebelfenster und Stauraum unter der Schräge. Durch die hohe Dachkonstruktion sind diese Zimmer auch überraschend geräumig und auch gemütlich zum Mitbenutzen. Wenn Sie in dieser Beschreibung Ihre Wohnvorlieben wiedererkennen, sind Sie herzlich eingeladen, diese Immobilie selbst zu erleben. Die Atmosphäre, die Freiheit und der Platz im Haus werden Sie angenehm überraschen. Une architecture de haute qualité, la liberté et 230 m2 de surface habitable sont les maîtres mots de cette maison individuelle moderne avec beaucoup d’espace pour les affaires et la pratique à domicile. L’aménagement comprend un hall d’entrée avec des portes doubles donnant sur la cuisine et le grand salon en forme de L. Le garage intérieur a été aménagé en buanderie, entièrement isolé et chauffé. Une porte relie le bureau au rez-de-chaussée. L’espace se prête donc également bien à un cabinet à domicile avec espace de réception ou, par exemple, deux salles de travail. Maison idéale pour une grande famille et pour les personnes qui aiment l’espace de vie et le luxe. Le premier étage dispose de 4 chambres et deux salles de bains et deux balcons. Le 2ème étage dispose de 2 grandes chambres et d’un palier avec lucarne et installation d’équipement de buanderie. Derrière le garage et le grand portail d’entrée en bois de l’autre côté se cache la liberté du jardin large et profond. Qui borde une bande verte municipale avec un étang à l’arrière. En raison de son emplacement orienté au sud, le jardin est charmant et ensoleillé toute la journée. La conception nécessitant peu d’entretien rend le jardin facile à entretenir. La grande terrasse adjacente à la maison se fond sans heurts dans la terrasse sous le gazebo rond et attrayant. Il s’agit d’un charmant coin salon donnant sur la petite piscine en forme de cerf-volant qui offre une détente amusante lors des journées chaudes. À côté du grand hangar en bois se trouve une autre terrasse pour barbecue. Le jardin offre une intimité totale. Bref, un jardin à apprécier. Sur le côté se trouve l’abri à vélos et à gauche de la maison se trouve une allée généreuse où quatre voitures peuvent facilement être garées, devant le double portail en bois verrouillable donnant sur le jardin. Sur le côté droit se trouve une allée menant au garage. Celui-ci dispose également de deux places de parking. La maison attire tous les regards dans la rue, mais elle a toujours l’air modeste à l’avant. L’incidence agréable de la lumière à travers de grandes fenêtres et un plan d’étage ludique signifient que le confort de vie est ressenti dès l’entrée. La maison a été conçue et construite en 1987 par un architecte comme le sien. L’amour de l’architecture et un style de construction robuste ont été les points de départ immédiats. Plus tard, la maison a été agrandie au profit du salon et d’une grande pièce de jardin. L’extérieur a été entièrement peint professionnellement en 2023, le jardin avant a été refait et le gazebo et les cabanons ont une nouvelle toiture. À l’intérieur, une nouvelle salle de bains a été installée, et les sols ont été finis en stratifié, le balcon a également été modernisé. La propriété est située sur une rue calme dans le quartier « Kerschoten », à proximité du centre commercial et de Koninginnelaan avec plusieurs belles boutiques spécialisées. Des écoles, des installations sportives et médicales se trouvent également à proximité immédiate. Le centre d’Apeldoorn est accessible en 5 minutes en vélo, en voiture ou en transports en commun. L’autoroute A50 est facile d’accès. Disposition : entrée couverte du hall, toilettes carrelées de marbre avec sanitaires suspendus et une fenêtre, double porte vers le spacieux salon en forme de T et la cuisine-salle à manger, tous deux équipés d’un chauffage au sol. La grande cuisine de vie avec sa baie vitrée triangulaire est située à l’avant de la maison. Vous y trouverez une luxueuse cuisine en forme de L blanc crème avec des accents en acier inoxydable, équipée d’appareils de luxe : plaque de cuisson à gaz 5 feux avec hotte cheminée, lave-vaisselle, congélateur, réfrigérateur et four combiné-micro-ondes. Dans la cuisine-salle à manger, il y a de la place pour un grand buffet et une grande table à manger avec 10 chaises.
La forme en T du salon signifie que la salle à manger s’intègre confortablement à la fois dans la cuisine et dans le salon. Une grande table avec 8 chaises peut également être généreusement placée ici. L’atmosphère du salon spacieux est soulignée par la grande cheminée à gaz moderne et les grandes vitres en forme de L autour du salon. Cela rend la pièce ensoleillée et lumineuse. Le salon est actuellement meublé avec un coin salon autour de la cheminée et un deuxième coin salon près des portes coulissantes donnant sur le jardin. Du salon se trouve une promenade vers la salle de jardin attenante. Cette chambre est équipée de la climatisation et d’un échangeur de chaleur. Idéal pour une utilisation comme deuxième salle de télévision ou bureau à domicile, par exemple. Le couloir mène également au garage intérieur. Cet espace isolé et chauffé est actuellement conçu comme une buanderie avec un espace de repassage et de séchage et des connexions pour le matériel de lavage. Cet espace offre également des possibilités d’utilisation professionnelle. Du hall d’entrée, on accède au 1er étage : le palier spacieux est doté d’une fenêtre à pignon. Les deux chambres à l’avant ont des placards conçus par l’architecte d’intérieur G. Mohlmann et les deux ont également une porte donnant sur le balcon au-dessus de la baie vitrée. La troisième chambre est actuellement utilisée comme dressing.
La salle de bain a été entièrement rénovée en 2023 et équipée d’une douche à l’italienne, d’un meuble vasque, de toilettes et d’un radiateur design. Le chauffage au sol offre un confort agréable. À l’arrière de la maison se trouve la luxueuse chambre principale avec des portes coulissantes donnant sur la grande terrasse sur le toit en forme de L. La chambre a un mur entier avec des armoires blanches brillantes sur mesure avec 20 surfaces reliées derrière lesquelles des penderies et des placards sont présents. Un autre détail intéressant de la chambre est la salle de bains privative en marbre avec une baignoire et un lavabo avec des armoires de toilette et des spots. Depuis le palier, un escalier fixe donne accès au 2ème étage.
Le palier a une lucarne à trois fenêtres et des connexions pour la laveuse et la sécheuse. C’est également ici que se trouve la chaufferie avec le Nefit Topline HR 2012.
Les cinquième et sixième chambres ont toutes deux une fenêtre à pignon supérieur et un espace de rangement pour knieschot sous l’inclinaison. En raison de la construction du toit haut, ces chambres sont également étonnamment spacieuses et agréables à partager. Si vous reconnaissez vos préférences de vie dans cette description, vous êtes cordialement invité à venir découvrir cette propriété par vous-même. L’atmosphère, la liberté et l’espace dans la maison vous surprendront agréablement.