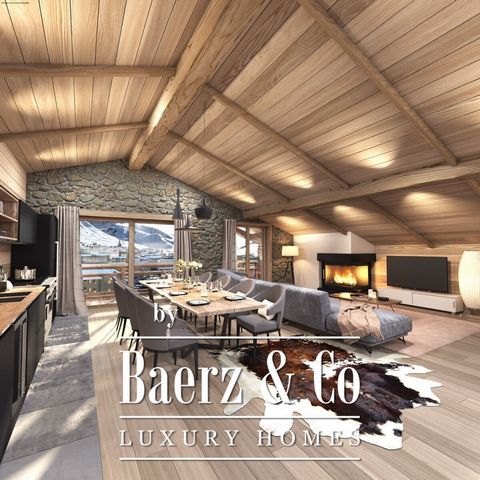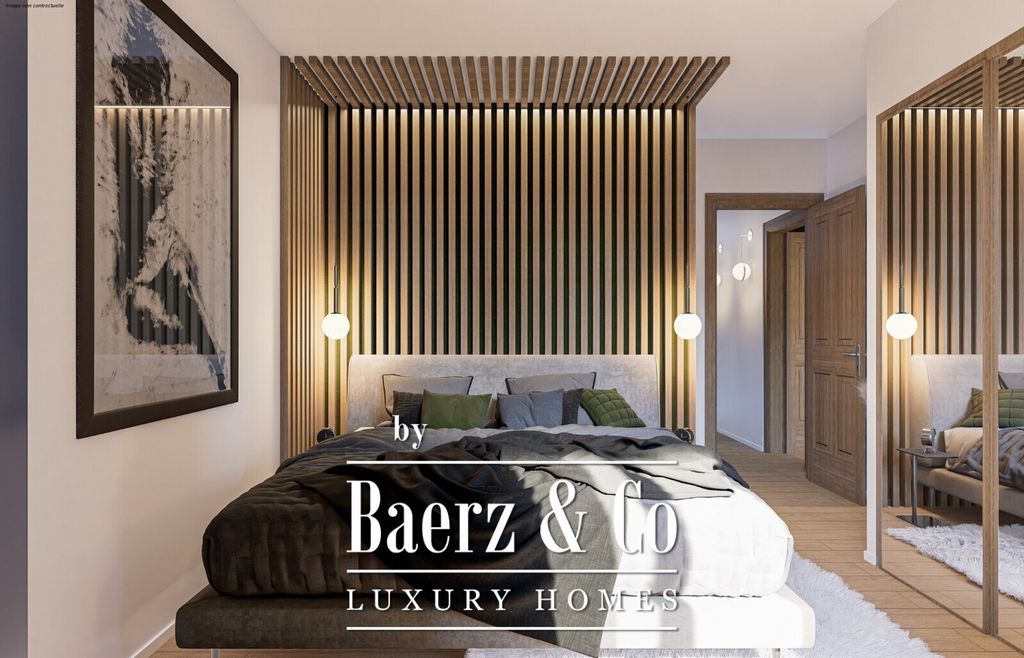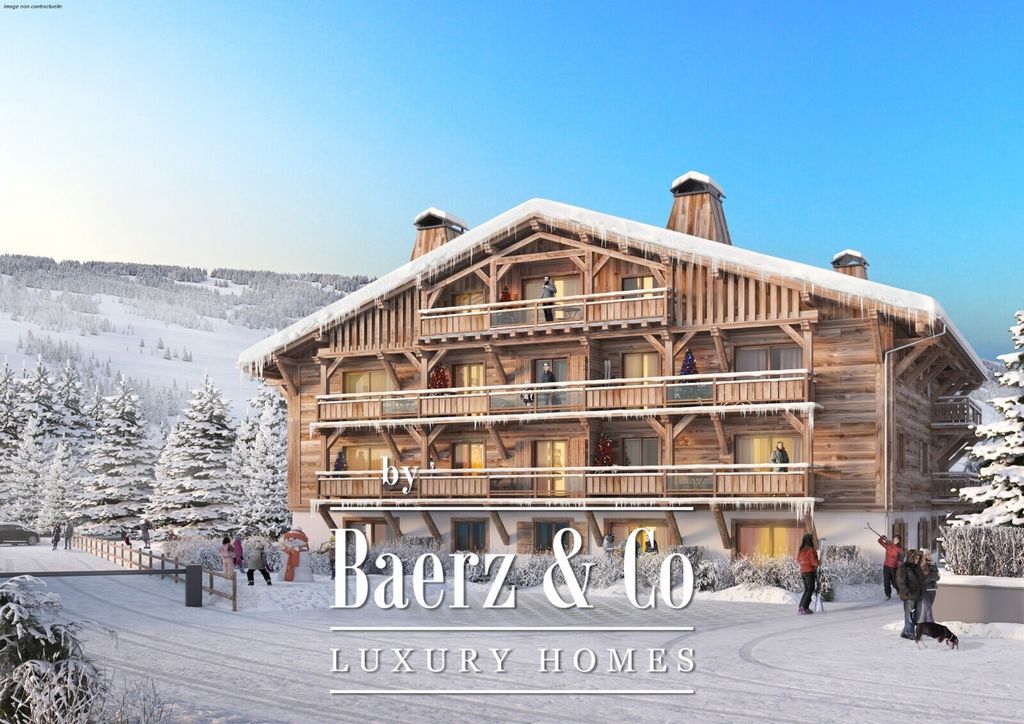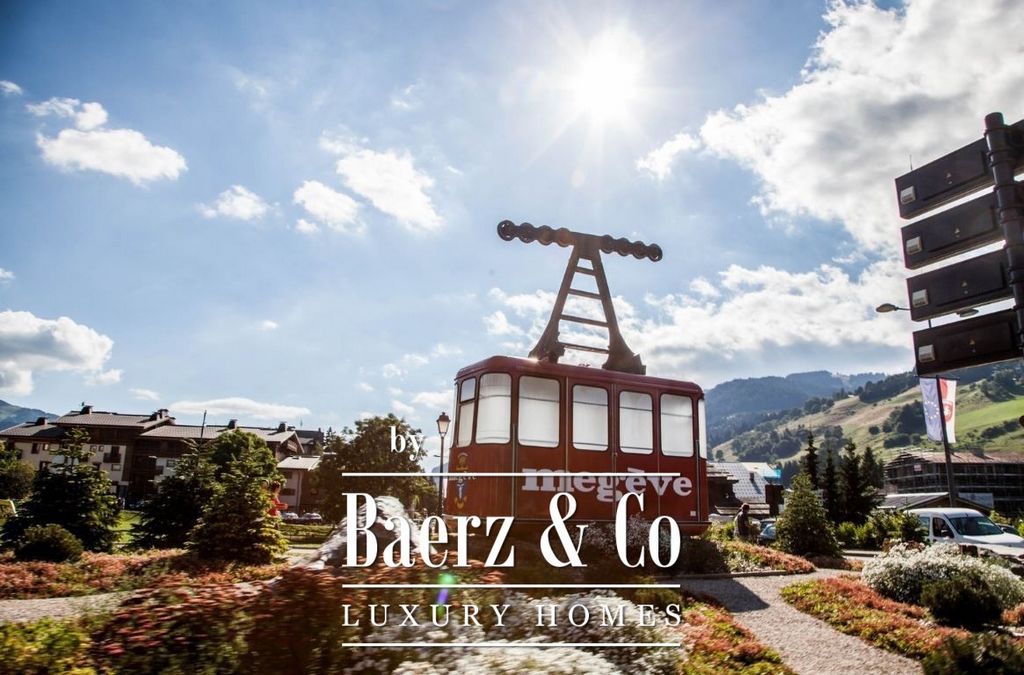1.845.000 EUR
1.985.000 EUR
2.400.000 EUR
1.985.000 EUR
1.600.000 EUR
5 Z
130 m²




It comprises a spacious entrance hall leading to the living room, an equipped Open Kitchen, a pantry, four double bedrooms, a dressing room, two shower rooms, a bathroom, a separate toilet and two balconies totalling 27.44 sq. metres.*RT 2012
*Possibility of VAT recovery / Reduced notary fees
*Non-contractual visualsLAYOUT- Spacious entrance
- Living room
- Open Kitchen
- Utility room
- Four double bedrooms
- Dressing room
- Two shower rooms
- Bathroom
- Separate toilet
- Two balconies with a total surface area of 27.44 sq.m.ANNEXE- Two basement parking spaces
- A cellar
- A ski locker Mehr anzeigen Weniger anzeigen Discover L'ALEZAN, an Alpine-style chalet with 12 apartments ( from 3 to 5 rooms) ideally located in Megève, less than 7 minutes from the village centre and ski lifts. With its dominant south-west exposure, all the apartments benefit from maximum sunshine and Unobstructed views. L'ALEZAN boasts beautiful exteriors with balconies, terraces and private gardens, allowing you to make the most of an exceptional environment while preserving your privacy. Constructed using the finest materials, with a strong emphasis on wood and stone, each living space has been designed to combine tradition and modernity, with all the comforts of connectivity. The communal areas, ski rooms and individual cellars offer maximum functionality, while 24 underground parking spaces protect vehicles from the vicissitudes of the climate.This exceptional 5-room apartment, with 126.63 sq. m of living space, is located on the top floor of the residence and faces south.
It comprises a spacious entrance hall leading to the living room, an equipped Open Kitchen, a pantry, four double bedrooms, a dressing room, two shower rooms, a bathroom, a separate toilet and two balconies totalling 27.44 sq. metres.*RT 2012
*Possibility of VAT recovery / Reduced notary fees
*Non-contractual visualsLAYOUT- Spacious entrance
- Living room
- Open Kitchen
- Utility room
- Four double bedrooms
- Dressing room
- Two shower rooms
- Bathroom
- Separate toilet
- Two balconies with a total surface area of 27.44 sq.m.ANNEXE- Two basement parking spaces
- A cellar
- A ski locker