1.249.011 EUR
1.195.000 EUR
995.000 EUR
1.425.000 EUR
1.425.000 EUR
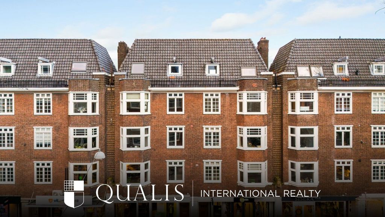
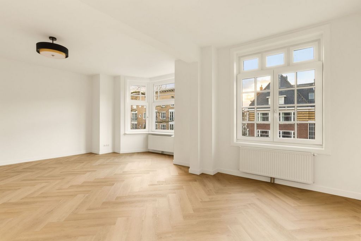
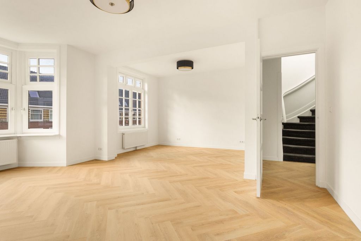
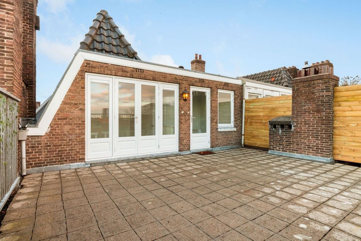
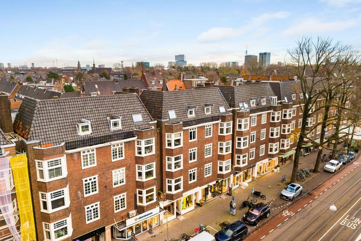
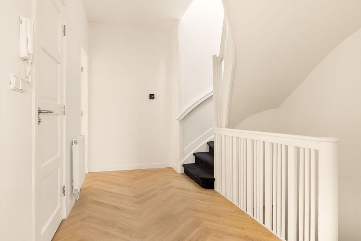
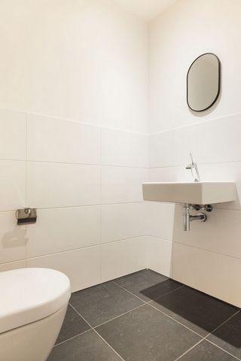

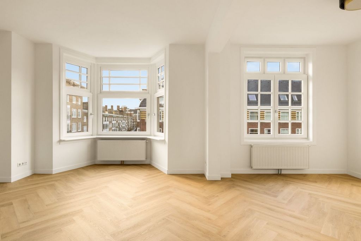
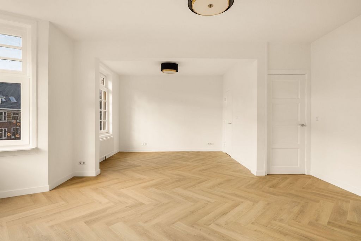
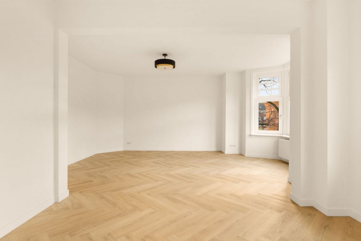
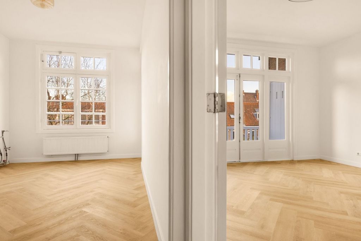
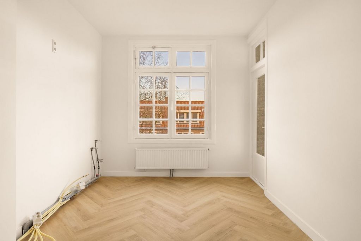
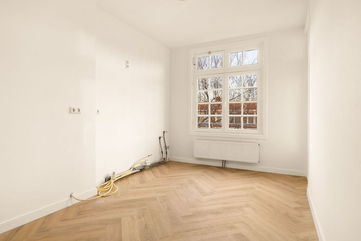
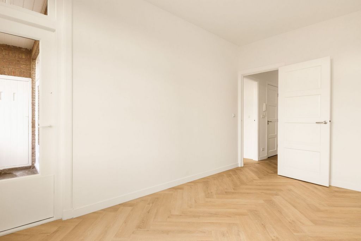
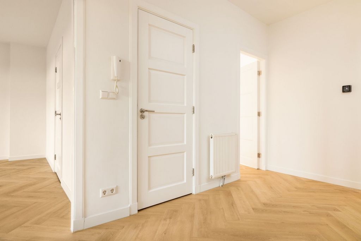
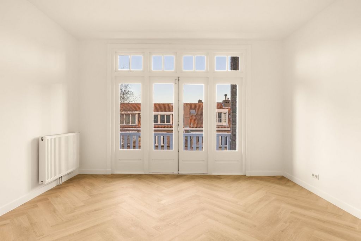
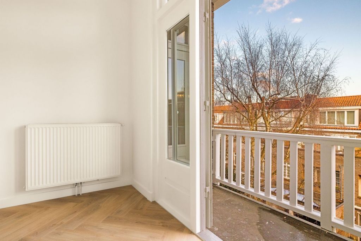
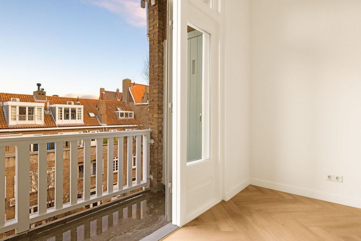
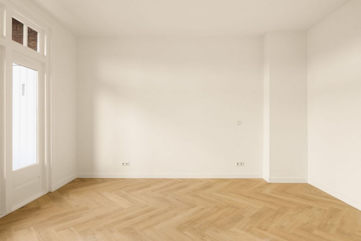
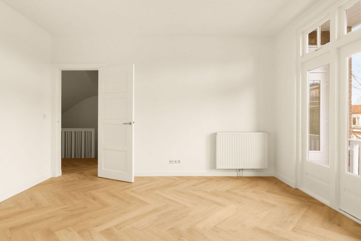
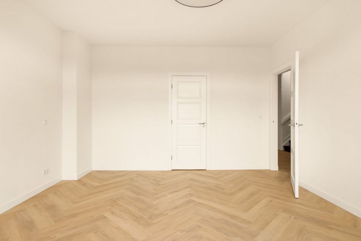
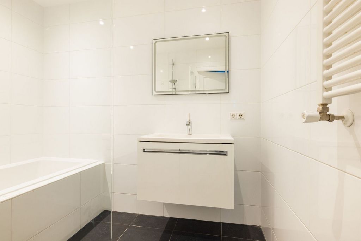
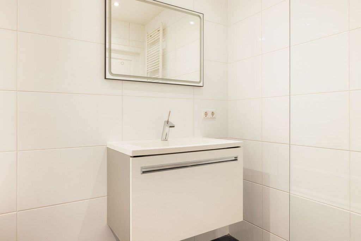

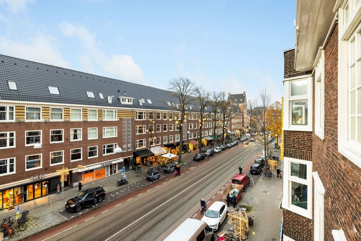
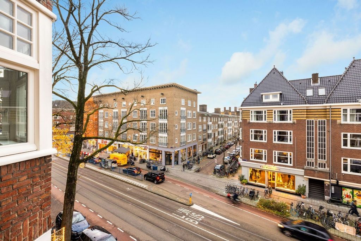
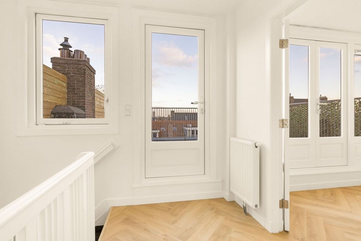
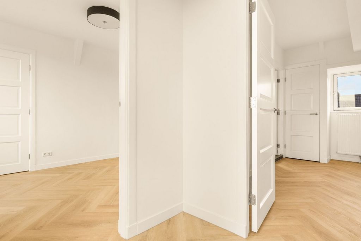
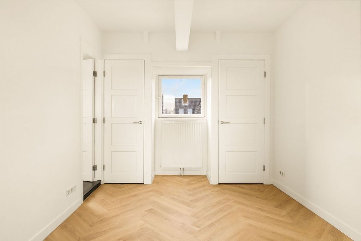

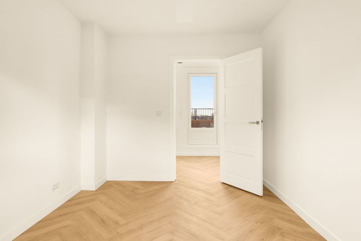
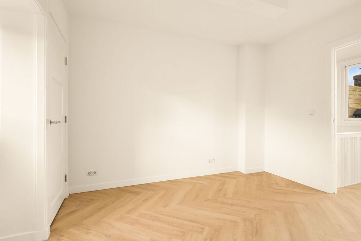
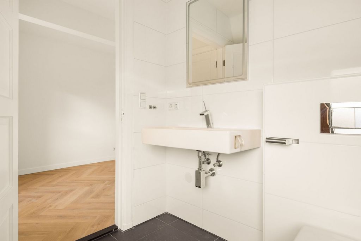

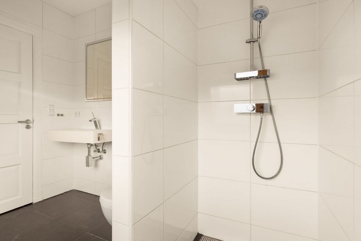
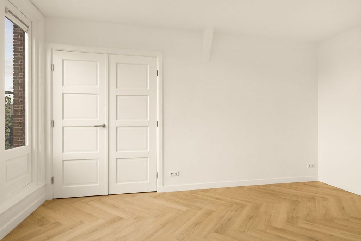
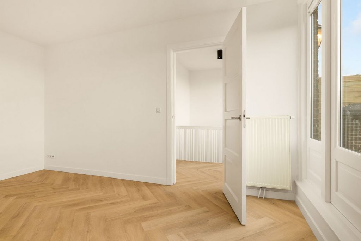

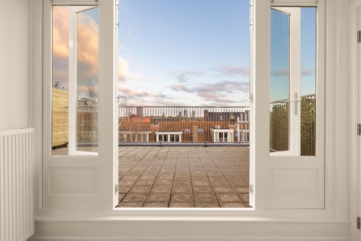
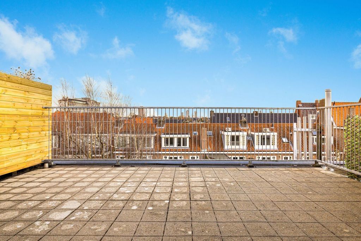
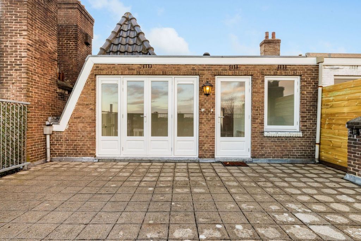
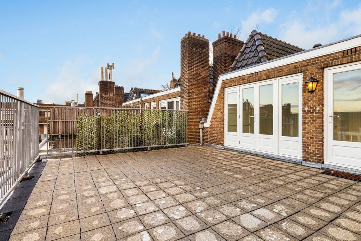
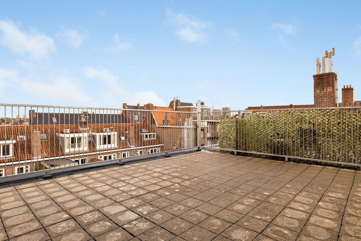
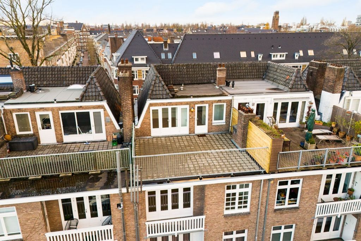
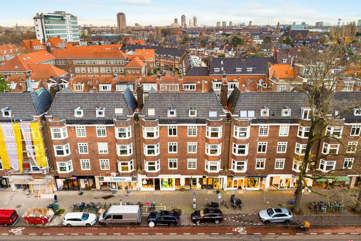
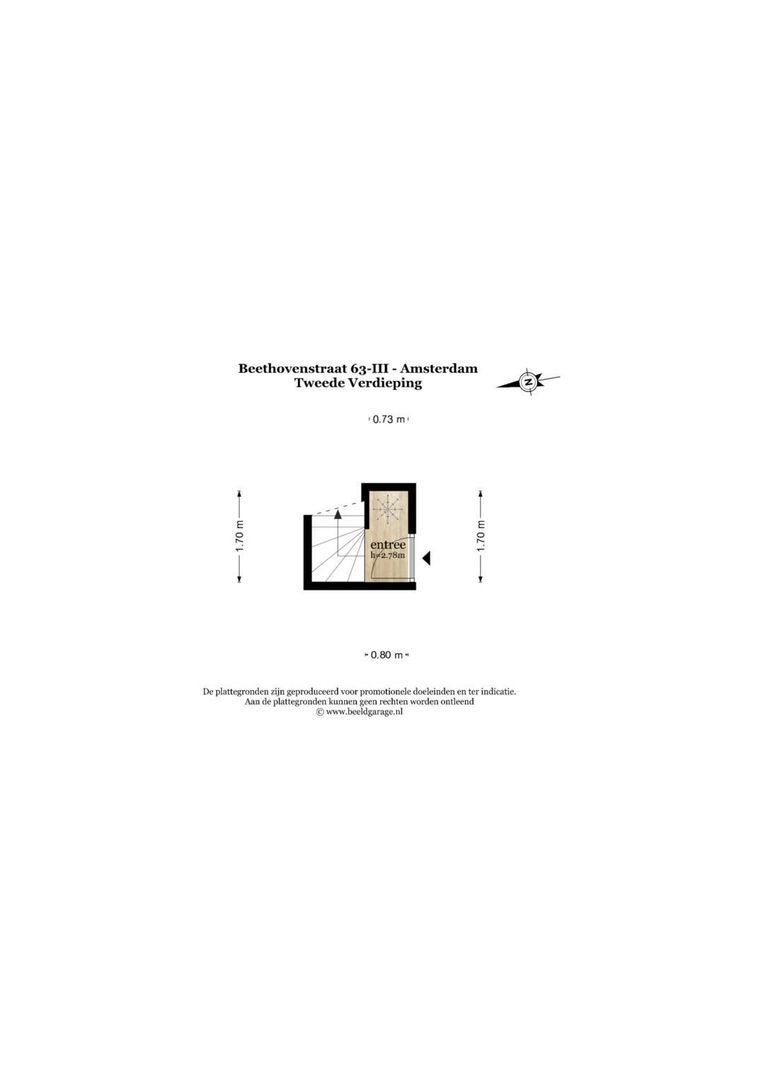
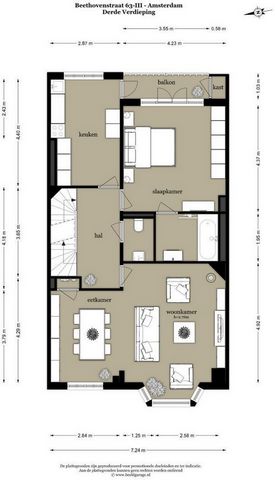
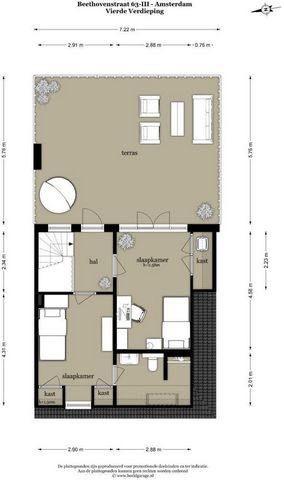
Features:
- Balcony Mehr anzeigen Weniger anzeigen ---ENGLISH TRANSLATION BELOW--- Recent gerenoveerd 5-kamerappartement met 2 badkamers en een royaal dakterras, gelegen aan de geliefde Beethovenstraat! Dit prachtige appartement, voorzien van een woningdeelvergunning, is recent volledig geschilderd en uitgerust met een nieuwe visgraat PVC-vloer. Gelegen boven de opticien en recht tegenover de luxe kledingwinkel Pauw, biedt deze woning een perfecte mix van comfort en een toplocatie. INDELING Via de gemeenschappelijke entree op de begane grond bereikt u de trap naar de tweede verdieping, waar de ingang van het appartement is. Een interne trap brengt u vervolgens naar de derde verdieping. Derde verdieping De ruime en lichte overloop biedt toegang tot een separaat toilet en de royale woonkamer aan de voorzijde. Grote ramen met charmante roedeverdeling en een sfeervolle erker zorgen hier voor een prachtige lichtinval. De dichte keuken aan de achterzijde, met toegang tot het balkon, biedt voldoende ruimte voor een eettafel. De koper heeft de mogelijkheid om een keuken geheel naar eigen smaak te laten plaatsen. Daarnaast bevindt zich op deze verdieping een royale slaapkamer aan de achterzijde. Deze kamer beschikt over een luxe en-suite badkamer met een ligbad, een inloopdouche, een wastafelmeubel en een designradiator. Het balkon aan de achterzijde is zowel vanuit de slaapkamer als vanuit de keuken bereikbaar. Vierde verdieping De trap naar de bovenste verdieping leidt naar een overloop met toegang tot het zonnige dakterras. Verder bevinden zich hier twee royale slaapkamers, beide voorzien van vaste kasten. Eén van de slaapkamers geeft toegang tot de tweede badkamer, uitgerust met een inloopdouche, wastafel en een tweede toilet. VvE De vereniging van eigenaren bestaat uit 4 leden. De administratie wordt gevoerd door Rappange. Het schilderwerk aan de buitenzijde, zowel voor als achter is recent gedaan. De maandelijkse bijdrage is € 137,39. Er is een MJOP. ERFPACHT De woning ligt op grond uitgegeven in erfpacht door de gemeente Amsterdam. Het huidige tijdvak loopt t/m 28-02-2053. Voor dit tijdvak is de Canon afgekocht. Tot 1-3-2053 is er daarom geen Canon verschuldigd. De eigenaar is reeds overgestapt naar eeuwigdurende erfpacht. De Canon per 1-3-2053 is € 3.997,35 per jaar (plus indexatie vanaf 2026). OMGEVING Beethovenstraat 63 ligt in het hart van het stijlvolle Oud-Zuid, een van de meest gewilde wijken van Amsterdam. De buurt biedt een perfecte mix van luxe en comfort. Geniet van exclusieve boetieks, culinaire hotspots zoals Ferilli’s en Café Sud, en dagelijkse voorzieningen op loopafstand. Voor ontspanning liggen het Beatrixpark en Vondelpark om de hoek, ideaal voor een wandeling of picknick. De buurt is kindvriendelijk, met uitstekende scholen en speeltuinen in de directe omgeving. Bovendien is de bereikbaarheid uitstekend: met het openbaar vervoer of via station Amsterdam Zuid bent u snel in het centrum en op Schiphol, terwijl de A10 binnen handbereik ligt. Een toplocatie die alles biedt voor een comfortabel en stijlvol leven! BIJZONDERHEDEN - Recent gerenoveerd; - GO wonen 127,10 m², BVO 152,4 m²; - De eigenaar is reeds overgestapt naar eeuwigdurende erfpacht, huidige tijdvak is afgekocht tot 1-3-2053; - 5 kamers, waarvan 3 royale slaapkamers; - 2 badkamers, ideaal voor gezinnen of woningdelers; - Groot dakterras en balkon; - Gelegen op een absolute A-locatie aan de Beethovenstraat; - Woningdeelvergunning aanwezig; - Niet zelfbewoningclausule is van toepassing, dit houdt in dat de eigenaar de woning niet zelf bewoond heeft en daardoor niet evenveel weet van de woning als wanneer hij er zelf gewoond had; - Projectnotaris Spier en Hazenberg. ---ENGLISH TRANSLATION--- Recently Renovated 5-Room Apartment with 2 Bathrooms and a Spacious Rooftop Terrace on the Beloved Beethovenstraat! This stunning apartment, complete with a woningdeelvergunning (house-sharing permit), has been recently repainted and features a brand-new herringbone PVC floor. Perfectly situated above an optician and directly across from the luxury clothing boutique Pauw, it combines ultimate comfort with a prime location. LAYOUT Third Floor Access the apartment via the shared entrance on the ground floor and ascend the stairs to the second floor, where the entrance to the apartment is located. An internal staircase leads to the third floor. The spacious, light-filled landing provides access to a separate toilet and a generous living room at the front. Large windows with charming mullions and a cozy bay window flood the room with natural light. The enclosed kitchen at the rear, with access to the balcony, offers enough space to accommodate a dining table. Buyers can design and install a kitchen tailored to their preferences. Also located on this floor is a large bedroom at the rear, featuring a luxurious en-suite bathroom with a bathtub, walk-in shower, washbasin cabinet, and designer radiator. Both the kitchen and the bedroom provide access to the balcony at the rear. Fourth Floor The staircase leads to the top floor, where a landing provides access to the sunny rooftop terrace. On this floor, you’ll find two spacious bedrooms with built-in wardrobes. One of the bedrooms offers access to a second bathroom, complete with a walk-in shower, washbasin, and second toilet. VVE (Homeowners’ Association) The association consists of four members and is managed by Rappange. The exterior painting, both front and rear, was recently completed. The monthly service fee is €137.39, and a multi-year maintenance plan (MJOP) is in place. LEASEHOLD The property is on leasehold land issued by the Municipality of Amsterdam. The current period runs until 28-02-2053, and the canon (annual fee) for this period has been prepaid. Therefore, no canon is due until 01-03-2053. The owner has already transitioned to perpetual leasehold, with a canon set at €3,997.35 annually from 01-03-2053 (plus indexation from 2026). SURROUNDINGS Beethovenstraat 63 is located in the heart of Amsterdam’s chic Oud-Zuid district, one of the city’s most sought-after neighborhoods. The area offers a perfect blend of luxury and convenience, with exclusive boutiques, culinary hotspots like Ferilli’s and Café Sud, and everyday amenities all within walking distance. For relaxation, the nearby Beatrixpark and Vondelpark are perfect for a walk or picnic. The neighborhood is family-friendly, with excellent schools and playgrounds nearby. The location is also ideal for commuting. Public transportation and Amsterdam Zuid station provide quick access to the city center and Schiphol Airport, while the A10 ring road is just minutes away. KEY FEATURES - Recently renovated apartment; - Usable living area: 127.10 m² (gross floor area: 152.4 m²); - Transitioned to perpetual leasehold, with the current period prepaid until 01-03-2053; - 5 rooms, including 3 spacious bedrooms; - 2 bathrooms, ideal for families or house sharers; - Large rooftop terrace and balcony; - Prime location on Beethovenstraat; - Sharing permit in place; - A non-occupancy clause applies, meaning that the owner has not lived in the property themselves and therefore may not have the same level of knowledge about the property as someone who has lived there. - Project notary: Spier and Hazenberg.
Features:
- Balcony Recently Renovated 5-Room Apartment with 2 Bathrooms and a Spacious Rooftop Terrace on the Beloved Beethovenstraat! This stunning apartment, complete with a woningdeelvergunning (house-sharing permit), has been recently repainted and features a brand-new herringbone PVC floor. Perfectly situated above an optician and directly across from the luxury clothing boutique Pauw, it combines ultimate comfort with a prime location. LAYOUT Third Floor Access the apartment via the shared entrance on the ground floor and ascend the stairs to the second floor, where the entrance to the apartment is located. An internal staircase leads to the third floor. The spacious, light-filled landing provides access to a separate toilet and a generous living room at the front. Large windows with charming mullions and a cozy bay window flood the room with natural light. The enclosed kitchen at the rear, with access to the balcony, offers enough space to accommodate a dining table. Buyers can design and install a kitchen tailored to their preferences. Also located on this floor is a large bedroom at the rear, featuring a luxurious en-suite bathroom with a bathtub, walk-in shower, washbasin cabinet, and designer radiator. Both the kitchen and the bedroom provide access to the balcony at the rear. Fourth Floor The staircase leads to the top floor, where a landing provides access to the sunny rooftop terrace. On this floor, you’ll find two spacious bedrooms with built-in wardrobes. One of the bedrooms offers access to a second bathroom, complete with a walk-in shower, washbasin, and second toilet. VVE (Homeowners’ Association) The association consists of four members and is managed by Rappange. The exterior painting, both front and rear, was recently completed. The monthly service fee is €137.39, and a multi-year maintenance plan (MJOP) is in place. LEASEHOLD The property is on leasehold land issued by the Municipality of Amsterdam. The current period runs until 28-02-2053, and the canon (annual fee) for this period has been prepaid. Therefore, no canon is due until 01-03-2053. The owner has already transitioned to perpetual leasehold, with a canon set at €3,997.35 annually from 01-03-2053 (plus indexation from 2026). SURROUNDINGS Beethovenstraat 63 is located in the heart of Amsterdam’s chic Oud-Zuid district, one of the city’s most sought-after neighborhoods. The area offers a perfect blend of luxury and convenience, with exclusive boutiques, culinary hotspots like Ferilli’s and Café Sud, and everyday amenities all within walking distance. For relaxation, the nearby Beatrixpark and Vondelpark are perfect for a walk or picnic. The neighborhood is family-friendly, with excellent schools and playgrounds nearby. The location is also ideal for commuting. Public transportation and Amsterdam Zuid station provide quick access to the city center and Schiphol Airport, while the A10 ring road is just minutes away. KEY FEATURES - Recently renovated apartment; - Usable living area: 127.10 m² (gross floor area: 152.4 m²); - Transitioned to perpetual leasehold, with the current period prepaid until 01-03-2053; - 5 rooms, including 3 spacious bedrooms; - 2 bathrooms, ideal for families or house sharers; - Large rooftop terrace and balcony; - Prime location on Beethovenstraat; - Sharing permit in place; - A non-occupancy clause applies, meaning that the owner has not lived in the property themselves and therefore may not have the same level of knowledge about the property as someone who has lived there. - Project notary: Spier and Hazenberg.
Features:
- Balcony Kürzlich renovierte 5-Zimmer-Wohnung mit 2 Bädern und einer geräumigen Dachterrasse in der beliebten Beethovenstraat! Diese atemberaubende Wohnung, komplett mit einer Woningdeelvergunning (Wohngemeinschaftserlaubnis), wurde kürzlich neu gestrichen und verfügt über einen brandneuen Fischgrät-PVC-Boden. Perfekt gelegen über einem Optiker und direkt gegenüber der Luxusbekleidungsboutique Pauw, verbindet es ultimativen Komfort mit einer erstklassigen Lage. LAYOUT Dritte Etage Betreten Sie die Wohnung über den gemeinsamen Eingang im Erdgeschoss und steigen Sie die Treppe in den zweiten Stock hinauf, wo sich der Eingang zur Wohnung befindet. Über eine Innentreppe gelangt man in die dritte Etage. Der geräumige, lichtdurchflutete Treppenabsatz bietet Zugang zu einer separaten Toilette und einem großzügigen Wohnzimmer an der Vorderseite. Große Fenster mit charmanten Pfosten und ein gemütlicher Erker durchfluten den Raum mit natürlichem Licht. Die geschlossene Küche im hinteren Bereich, mit Zugang zum Balkon, bietet ausreichend Platz, um einen Esstisch unterzubringen. Käufer können eine Küche entwerfen und installieren, die auf ihre Vorlieben zugeschnitten ist. Ebenfalls auf dieser Etage befindet sich ein großes Schlafzimmer auf der Rückseite mit einem luxuriösen Bad mit Badewanne, begehbarer Dusche, Waschbeckenschrank und Designer-Heizkörper. Sowohl von der Küche als auch vom Schlafzimmer aus gelangt man auf den hinteren Balkon. Vierte Etage Über die Treppe gelangt man in die oberste Etage, wo man über einen Treppenabsatz auf die sonnige Dachterrasse gelangt. Auf dieser Etage befinden sich zwei geräumige Schlafzimmer mit Einbauschränken. Eines der Schlafzimmer bietet Zugang zu einem zweiten Badezimmer mit ebenerdiger Dusche, Waschbecken und zweiter Toilette. VVE (Wohnungseigentümerverband) Der Verein besteht aus vier Mitgliedern und wird von Raptange geleitet. Die Außenlackierung, sowohl vorne als auch hinten, wurde kürzlich abgeschlossen. Die monatliche Servicegebühr beträgt 137,39 €, und es gibt einen mehrjährigen Wartungsplan (MJOP). PACHT Die Immobilie befindet sich auf einem von der Stadt Amsterdam ausgestellten Pachtgrundstück. Der aktuelle Zeitraum läuft bis zum 28.02.2053, und der Kanon (Jahresgebühr) für diesen Zeitraum wurde im Voraus bezahlt. Daher ist bis zum 01.03.2053 kein Kanon fällig. Der Eigentümer ist bereits auf unbefristetes Erbrecht umgestiegen, mit einem Kanon, der ab dem 01.03.2053 auf 3.997,35 € jährlich festgelegt ist (zuzüglich Indexierung ab 2026). UMGEBUNG Die Beethovenstraat 63 befindet sich im Herzen von Amsterdams schickem Stadtteil Oud-Zuid, einem der begehrtesten Viertel der Stadt. Die Gegend bietet eine perfekte Mischung aus Luxus und Bequemlichkeit, mit exklusiven Boutiquen, kulinarischen Hotspots wie Ferilli's und Café Sud und alltäglichen Annehmlichkeiten, die alle zu Fuß erreichbar sind. Zum Entspannen eignen sich der nahe gelegene Beatrixpark und der Vondelpark perfekt für einen Spaziergang oder ein Picknick. Die Nachbarschaft ist familienfreundlich, mit ausgezeichneten Schulen und Spielplätzen in der Nähe. Die Lage ist auch ideal zum Pendeln. Von den öffentlichen Verkehrsmitteln und dem Bahnhof Amsterdam Zuid gelangen Sie schnell in die Innenstadt und zum Flughafen Schiphol, während die Ringstraße A10 nur wenige Minuten entfernt ist. HAUPTMERKMALE - Kürzlich renovierte Wohnung; - Wohnnutzfläche: 127,10 m² (Bruttogeschossfläche: 152,4 m²); - Übergang zu unbefristetem Erbbaurecht, wobei der aktuelle Zeitraum bis zum 01.03.2053 im Voraus bezahlt wird; - 5 Zimmer, darunter 3 geräumige Schlafzimmer; - 2 Badezimmer, ideal für Familien oder WG; - Große Dachterrasse und Balkon; - Erstklassige Lage in der Beethovenstraat; - Freigabegenehmigung vorhanden; - Es gilt eine Nichtbezugsklausel, d.h. der Eigentümer hat nicht selbst in der Immobilie gewohnt und verfügt daher möglicherweise nicht über den gleichen Wissensstand über die Immobilie wie jemand, der dort gelebt hat. - Projektnotar: Spier und Hazenberg.
Features:
- Balcony Appartamento di 5 locali recentemente ristrutturato con 2 bagni e una spaziosa terrazza panoramica sull'amata Beethovenstraat! Questo splendido appartamento, completo di un woningdeelvergunning (permesso di condivisione della casa), è stato recentemente ridipinto e dispone di un nuovissimo pavimento in PVC a spina di pesce. Perfettamente situato sopra un ottico e proprio di fronte alla boutique di abbigliamento di lusso Pauw, combina il massimo comfort con una posizione privilegiata. IMPAGINAZIONE Terzo piano Accedi all'appartamento tramite l'ingresso in comune al piano terra e sali le scale fino al secondo piano, dove si trova l'ingresso dell'appartamento. Una scala interna conduce al terzo piano. L'ampio e luminoso pianerottolo offre l'accesso a una toilette separata e a un generoso soggiorno nella parte anteriore. Grandi finestre con affascinanti montanti e un'accogliente vetrata inondano la stanza di luce naturale. La cucina chiusa sul retro, con accesso al balcone, offre spazio sufficiente per ospitare un tavolo da pranzo. Gli acquirenti possono progettare e installare una cucina su misura per le loro preferenze. Su questo piano si trova anche una grande camera da letto sul retro, dotata di un lussuoso bagno privato con vasca, cabina doccia, mobile lavabo e radiatore di design. Sia la cucina che la camera da letto offrono l'accesso al balcone sul retro. Quarto piano La scala conduce all'ultimo piano, dove un pianerottolo consente l'accesso alla soleggiata terrazza sul tetto. Su questo piano si trovano due spaziose camere da letto con armadi a muro. Una delle camere da letto offre l'accesso a un secondo bagno, completo di cabina doccia, lavabo e secondo bagno. VVE (Associazione dei proprietari di case) L'associazione è composta da quattro membri ed è gestita da Rappange. La tinteggiatura esterna, sia anteriore che posteriore, è stata completata di recente. Il canone mensile del servizio è di 137,39 euro ed è in vigore un piano di manutenzione pluriennale (MJOP). PROPRIETÀ IN AFFITTO L'immobile si trova su un terreno in locazione emesso dal Comune di Amsterdam. Il periodo attuale va fino al 28-02-2053 e il canone (canone annuale) per questo periodo è stato pagato in anticipo. Pertanto, nessun canone è dovuto fino al 01-03-2053. Il proprietario è già passato al diritto di locazione perpetuo, con un canone fissato a 3.997,35 euro all'anno dal 01-03-2053 (più l'indicizzazione dal 2026). DINTORNI Beethovenstraat 63 si trova nel cuore dell'elegante quartiere Oud-Zuid di Amsterdam, uno dei quartieri più ricercati della città. La zona offre una perfetta combinazione di lusso e convenienza, con boutique esclusive, punti di ristoro culinari come Ferilli's e Café Sud e servizi quotidiani tutti raggiungibili a piedi. Per il relax, i vicini Beatrixpark e Vondelpark sono perfetti per una passeggiata o un picnic. Il quartiere è adatto alle famiglie, con ottime scuole e parchi giochi nelle vicinanze. La posizione è ideale anche per il pendolarismo. I mezzi pubblici e la stazione di Amsterdam Zuid offrono un rapido accesso al centro città e all'aeroporto di Schiphol, mentre la tangenziale A10 è a pochi minuti di distanza. CARATTERISTICHE PRINCIPALI - Appartamento recentemente ristrutturato; - Superficie abitabile: 127,10 m² (superficie lorda: 152,4 m²); - Passaggio al leasing perpetuo, con il periodo corrente pagato anticipatamente fino al 01-03-2053; - 5 camere, di cui 3 spaziose camere da letto; - 2 bagni, ideali per famiglie o condomini; - Ampia terrazza panoramica e balcone; - Posizione privilegiata in Beethovenstraat; - Permesso di condivisione in atto; - Si applica una clausola di non occupazione, il che significa che il proprietario non ha vissuto nell'immobile e quindi potrebbe non avere lo stesso livello di conoscenza dell'immobile di qualcuno che ci ha vissuto. - Notaio del progetto: Spier e Hazenberg.
Features:
- Balcony Niedawno odnowiony 5-pokojowy apartament z 2 łazienkami i przestronnym tarasem na dachu przy ukochanej Beethovenstraat! Ten oszałamiający apartament, wraz z woningdeelvergunning (pozwoleniem na dzielenie się domem), został niedawno odmalowany i posiada zupełnie nową podłogę PCV w jodełkę. Idealnie usytuowany nad salonem optycznym i naprzeciwko luksusowego butiku odzieżowego Pauw, łączy w sobie najwyższy komfort z doskonałą lokalizacją. UKŁAD Trzecie piętro Wejdź do mieszkania przez wspólne wejście na parterze i wejdź po schodach na drugie piętro, gdzie znajduje się wejście do mieszkania. Na trzecie piętro prowadzą wewnętrzne schody. Przestronne, wypełnione światłem podest zapewnia dostęp do oddzielnej toalety i przestronnego salonu z przodu. Duże okna z uroczymi szprosami oraz przytulny wykusz zalewają pomieszczenie naturalnym światłem. Zamknięta kuchnia z tyłu, z wyjściem na balkon, oferuje wystarczająco dużo miejsca, aby pomieścić stół jadalny. Kupujący mogą zaprojektować i zainstalować kuchnię dostosowaną do swoich preferencji. Na tym piętrze znajduje się również duża sypialnia z tyłu, z luksusową łazienką z wanną, kabiną prysznicową, szafką pod umywalkę i designerskim grzejnikiem. Zarówno kuchnia, jak i sypialnia zapewniają dostęp do balkonu z tyłu. Czwarte piętro Schody prowadzą na najwyższe piętro, gdzie podest zapewnia dostęp do słonecznego tarasu na dachu. Na tym piętrze znajdują się dwie przestronne sypialnie z szafami wnękowymi. Jedna z sypialni oferuje dostęp do drugiej łazienki z kabiną prysznicową, umywalką i drugą toaletą. VVE (Stowarzyszenie Właścicieli Domów) Stowarzyszenie składa się z czterech członków i jest zarządzane przez Rappange. Malowanie zewnętrzne, zarówno z przodu, jak i z tyłu, zostało niedawno ukończone. Miesięczna opłata za usługę wynosi 137,39 € i obowiązuje wieloletni plan konserwacji (MJOP). DZIERŻAWY Nieruchomość znajduje się na terenie dzierżawionym przez gminę Amsterdam. Bieżący okres trwa do 28-02-2053 r., a kanon (opłata roczna) za ten okres została opłacona z góry. W związku z tym do 01-03-2053 r. nie należy przyjmować kanonu. Właściciel przeszedł już na dzierżawę wieczystą, z kanonem ustalonym na 3 997,35 € rocznie od 01-03-2053 (plus indeksacja od 2026 roku). OKOLICA Beethovenstraat 63 znajduje się w samym sercu eleganckiej dzielnicy Oud-Zuid w Amsterdamie, jednej z najbardziej poszukiwanych dzielnic miasta. Okolica oferuje idealne połączenie luksusu i wygody, z ekskluzywnymi butikami, kulinarnymi hotspotami, takimi jak Ferilli's i Café Sud, oraz codziennymi udogodnieniami w odległości spaceru. Dla relaksu pobliskie Beatrixpark i Vondelpark są idealnym miejscem na spacer lub piknik. Okolica jest przyjazna rodzinom, w pobliżu znajdują się doskonałe szkoły i place zabaw. Lokalizacja jest również idealna do dojazdów do pracy. Komunikacja miejska i stacja Amsterdam Zuid zapewniają szybki dostęp do centrum miasta i lotniska Schiphol, a obwodnica A10 znajduje się zaledwie kilka minut od hotelu. KLUCZOWE CECHY - Niedawno wyremontowany apartament; - Powierzchnia użytkowa: 127,10 m² (powierzchnia brutto: 152,4 m²); - Przejście na dzierżawę wieczystą, z bieżącym okresem spłaty do 01-03-2053; - 5 pokoi, w tym 3 przestronne sypialnie; - 2 łazienki, idealne dla rodzin lub osób współlokujących; - Duży taras i balkon na dachu; - Doskonała lokalizacja przy Beethovenstraat; - Obowiązujące zezwolenie na współużytkowanie; - Obowiązuje klauzula o zakazie zajmowania lokalu, co oznacza, że właściciel sam nie mieszkał w nieruchomości, a zatem może nie mieć takiego samego poziomu wiedzy na temat nieruchomości, jak ktoś, kto w niej mieszkał. - Notariusz projektu: Spier i Hazenberg.
Features:
- Balcony Appartement de 5 pièces récemment rénové avec 2 salles de bains et une grande terrasse sur le toit dans la bien-aimée Beethovenstraat ! Ce superbe appartement, doté d’un woningdeelvergunning (permis de colocation), a été récemment repeint et dispose d’un tout nouveau sol en PVC à chevrons. Idéalement situé au-dessus d’un opticien et directement en face de la boutique de vêtements de luxe Pauw, il allie un confort ultime à un emplacement de choix. DISPOSITION Troisième étage Accédez à l’appartement par l’entrée commune au rez-de-chaussée et montez les escaliers jusqu’au deuxième étage, où se trouve l’entrée de l’appartement. Un escalier intérieur mène au troisième étage. Le palier spacieux et lumineux donne accès à des toilettes séparées et à un généreux salon à l’avant. De grandes fenêtres avec de charmants meneaux et une baie vitrée confortable inondent la pièce de lumière naturelle. La cuisine fermée à l’arrière, avec accès au balcon, offre suffisamment d’espace pour accueillir une table à manger. Les acheteurs peuvent concevoir et installer une cuisine adaptée à leurs préférences. Également située à cet étage se trouve une grande chambre à l’arrière, avec une luxueuse salle de bains privative avec baignoire, douche à l’italienne, meuble lavabo et radiateur design. La cuisine et la chambre à coucher donnent accès au balcon à l’arrière. Quatrième étage L’escalier mène au dernier étage, où un palier permet d’accéder à la terrasse ensoleillée sur le toit. À cet étage, vous trouverez deux chambres spacieuses avec placards intégrés. L’une des chambres offre un accès à une deuxième salle de bain, avec une douche à l’italienne, un lavabo et un deuxième toilette. VVE (Association des propriétaires) L’association se compose de quatre membres et est gérée par Rappange. La peinture extérieure, à l’avant et à l’arrière, a été récemment terminée. Les frais de service mensuels sont de 137,39 € et un plan de maintenance pluriannuel (MJOP) est en place. TENURE À BAIL La propriété se trouve sur un terrain à bail délivré par la municipalité d’Amsterdam. La période actuelle s’étend jusqu’au 28-02-2053, et le canon (cotisation annuelle) pour cette période a été prépayé. Par conséquent, aucun canon n’est dû jusqu’au 01-03-2053. Le propriétaire est déjà passé au bail perpétuel, avec un canon fixé à 3 997,35 € par an à partir du 01-03-2053 (plus indexation à partir de 2026). ALENTOURS La Beethovenstraat 63 est située au cœur du quartier chic d’Oud-Zuid à Amsterdam, l’un des quartiers les plus recherchés de la ville. Le quartier offre un mélange parfait de luxe et de commodité, avec des boutiques exclusives, des hauts lieux culinaires comme Ferilli’s et Café Sud, et des commodités quotidiennes toutes accessibles à pied. Pour se détendre, les parcs Beatrixpark et Vondelpark à proximité sont parfaits pour une promenade ou un pique-. Le quartier est adapté aux familles, avec d’excellentes écoles et des terrains de jeux à proximité. L’emplacement est également idéal pour les déplacements. Les transports en commun et la gare d’Amsterdam Zuid permettent un accès rapide au centre-ville et à l’aéroport de Schiphol, tandis que le périphérique A10 n’est qu’à quelques minutes. CARACTÉRISTIQUES CLÉS - Appartement récemment rénové ; - Surface habitable : 127,10 m² (surface brute : 152,4 m²) ; - Transition vers un bail perpétuel, la période actuelle étant prépayée jusqu’au 01-03-2053 ; - 5 pièces, dont 3 chambres spacieuses ; - 2 salles de bains, idéales pour les familles ou les colocataires ; - Grande terrasse sur le toit et balcon ; - Emplacement privilégié dans la Beethovenstraat ; - Permis de partage en place ; - Une clause de non-occupation s’applique, ce qui signifie que le propriétaire n’a pas lui-même habité la propriété et qu’il peut donc ne pas avoir le même niveau de connaissance de la propriété qu’une personne qui y a vécu. - Notaire de projet : Spier et Hazenberg.
Features:
- Balcony