700.000 EUR
DIE BILDER WERDEN GELADEN…
Häuser & einzelhäuser zum Verkauf in Tours
589.000 EUR
Häuser & Einzelhäuser (Zum Verkauf)
Aktenzeichen:
EDEN-T102617719
/ 102617719
Aktenzeichen:
EDEN-T102617719
Land:
FR
Stadt:
Tours
Postleitzahl:
37000
Kategorie:
Wohnsitze
Anzeigentyp:
Zum Verkauf
Immobilientyp:
Häuser & Einzelhäuser
Größe der Immobilie :
165 m²
Größe des Grundstücks:
182 m²
Zimmer:
8
Schlafzimmer:
4
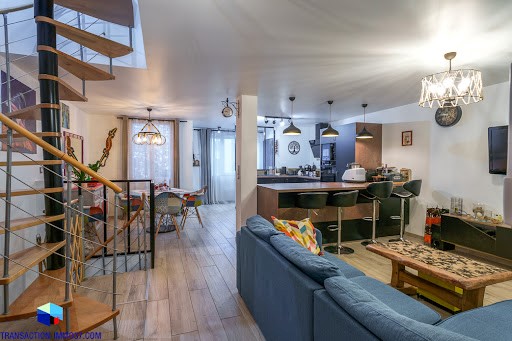
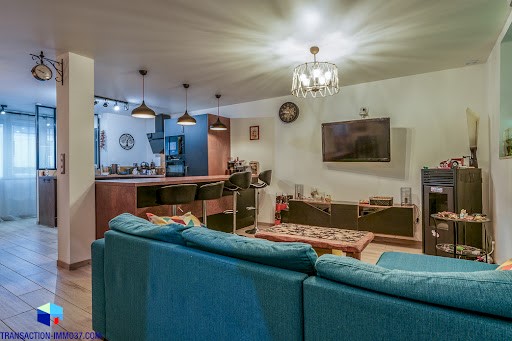
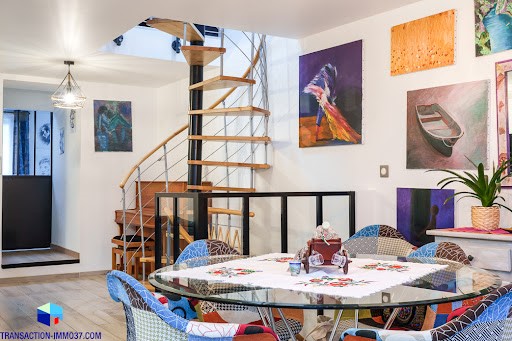
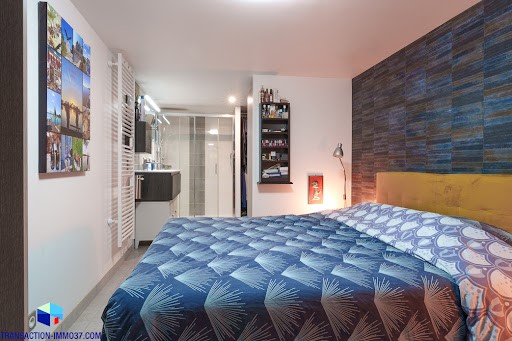
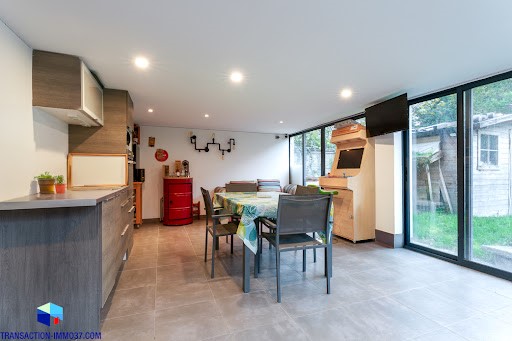
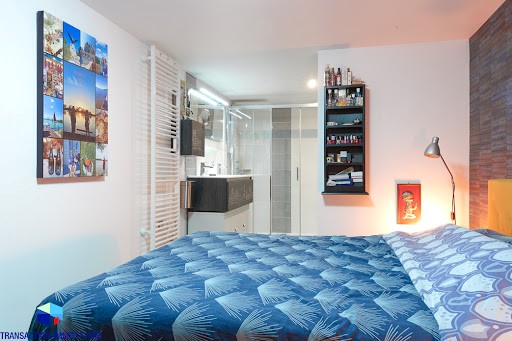
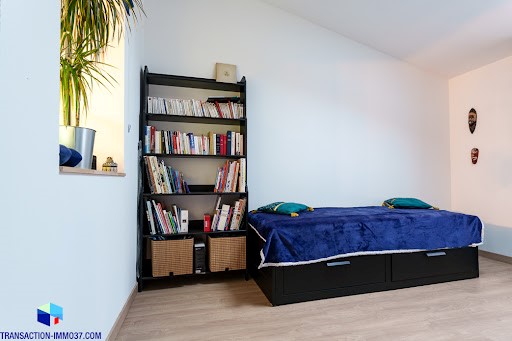
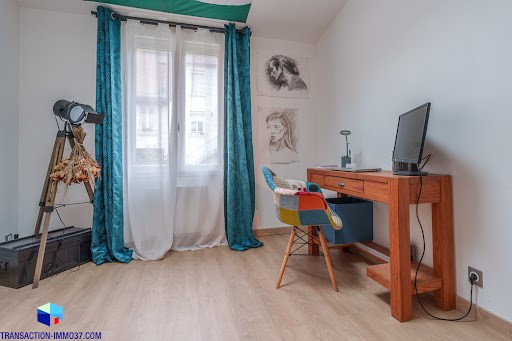
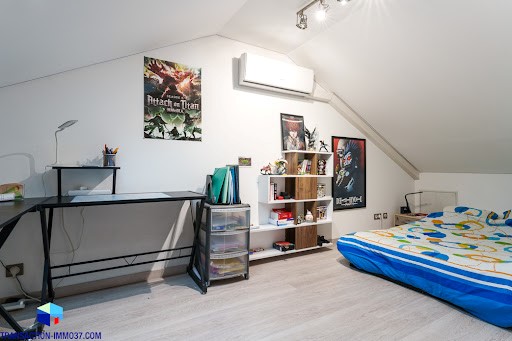
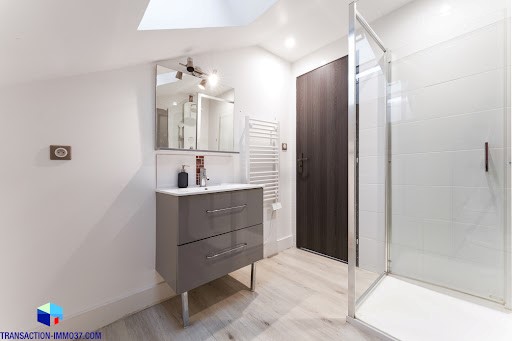
Situated in a quiet neighbourhood just a short walk from avenue Grammont, transport links (tram, bus) and the TGV train station (8mn), this beautifully renovated town house offers quality features and a pleasant living environment. A rare property on the market, combining character, brightness and generous living space. If you're looking for a pleasant living environment, close to amenities, don't miss this opportunity!
Description :
Garden level:
- Entrance on the garden side leading to a beautiful living room of 24m2 with a large bay window. Kitchen opening onto a beautiful space that could be used as a lounge or reception room. Room opening onto a 110m2 garden with trees and shrubs and a garden shed.
- Landing, storage space, 12m2,
- Master bedroom with dressing room and private shower room, reversible air conditioning, 21m2,
- Utility room with toilet,
- Internal spiral staircase leading to the first floor.
Ground floor:
- Main entrance on the front courtyard side, with automatic gate.
- Outside staircase leading to the ground floor.
- Landing and toilet,
- Open-plan modern kitchen, fitted and equipped, opening onto a lounge/dining room. Very nice, light and air-conditioned 45 m² living space for optimum comfort.
- Small corridor leading to 2 further bedrooms of 11m2 and 11.5m2 with views over the garden. Possibility of installing a shower room in one of the 2 bedrooms if required. Electric heating,
Spiral staircase leading to the first floor,
First floor: Attic rooms
- 10 m² landing that could be used as an office or library.
- Attic bedroom with study area, 16 m².
- Attic shower room with toilet.
Exterior:
- Front courtyard with electric gate for secure access.
- Garden of 110 m², planted with trees and shrubs, ideal for relaxing.
Other information :
- Double glazing and electric roller shutters.
- Tiled and slate roof.
- Property tax 2024: 1635 €.
- Parking: free parking along the street and car park nearby.
- ECD class B - GHG class A, for controlled energy consumption.
Diagnostic drawn up on 18/11/2024 ‘ Estimated annual energy costs for standard use over 5 uses: between €818 and €1106 per year. Average energy prices indexed to 2021, 2022 and 2023 (including subscription)’.
Information on the risks to which this property is exposed is available on the Géorisques website: ...
Surface area in m2 approx. For further information or to receive a full file, please contact us quickly, as a property like this won't be available for long! Mehr anzeigen Weniger anzeigen Maison 165 m², 8 pièces, 4 chambres, jardin, proche avenue Grammont, Tours centre.
Située dans un quartier calme, à quelques pas de l’avenue Grammont, des transports (tram, bus) et de la gare TGV (8mn), cette belle maison de ville entièrement rénovée offre des prestations de qualité et un cadre de vie agréable. Un bien rare sur le marché, alliant cachet, luminosité et espaces généreux.
Description :
En rez-de-jardin :
- Entrée côté jardin donnant sur une belle pièce de vie de 24m2 avec une grande baie vitrée. Cuisine ouverte sur un bel espace pouvant servir de salon ou salle de réception. Pièce donnant sur un jardin arboré et végétalisé avec abris de jardin.
- Pallier, rangements, 12m2,
- Chambre parentale avec dressing et salle d’eau privative, climatisation réversible, 21m2,
- Buanderie avec toilettes,
- Escalier intérieur en colimaçon à l’étage.
Au rez-de-chaussée :
- Entrée principale côté cour avant, avec portail automatique.
- Escalier extérieur menant au rez-de-chaussée.
- Pallier et toilettes,
- Cuisine moderne ouverte, aménagée et équipée, donnant sur un salon / salle à manger. Très bel espace convivial, lumineux et climatisé de 45 m².
- Petit couloir desservant 2 autres chambres de 11m2 et 11,5m2 avec vue sur le jardin. Possibilité d’aménager une salle d’eau dans l’une des 2 chambres si besoin. Chauffage électrique, radiateurs à inertie.
- Escalier en colimaçon menant à l’étage,
À l’étage : Pièces sous comble
- Pallier pouvant servir de bureau ou bibliothèque,10 m².
- Chambre sous comble avec espace bureau, de 16 m².
- Salle d’eau sous comble, avec toilettes.
Extérieur :
- Cour avant avec portail électrique pour un accès sécurisé.
- Jardin de 110 m², végétalisé et arboré, idéal pour se détendre.
Autres informations :
- Double vitrage et volets roulants électriques.
- Toiture en tuiles et ardoises.
- Taxe Foncière 2024 : 1635 €.
- Parking : stationnement gratuit le long de la rue et aire de stationnement à proximité.
- DPE classe B - GES classe A. Diagnostics établit le 18/11/2024 « Montant estimé des dépenses annuelles d'énergie pour un usage standard sur 5 usages : entre 818€ et 1106€ par an."
Les informations sur les risques auxquels ce bien est exposé sont disponibles sur le site Géorisques : ...
Surface en m2 environ. Pour toute information complémentaire ou recevoir un dossier complet, contactez-nous rapidement, car un bien comme celui-ci ne restera pas disponible longtemps ! House 165 m², 8 rooms, 4 bedrooms, garden, near avenue Grammont, Tours Centre.
Situated in a quiet neighbourhood just a short walk from avenue Grammont, transport links (tram, bus) and the TGV train station (8mn), this beautifully renovated town house offers quality features and a pleasant living environment. A rare property on the market, combining character, brightness and generous living space. If you're looking for a pleasant living environment, close to amenities, don't miss this opportunity!
Description :
Garden level:
- Entrance on the garden side leading to a beautiful living room of 24m2 with a large bay window. Kitchen opening onto a beautiful space that could be used as a lounge or reception room. Room opening onto a 110m2 garden with trees and shrubs and a garden shed.
- Landing, storage space, 12m2,
- Master bedroom with dressing room and private shower room, reversible air conditioning, 21m2,
- Utility room with toilet,
- Internal spiral staircase leading to the first floor.
Ground floor:
- Main entrance on the front courtyard side, with automatic gate.
- Outside staircase leading to the ground floor.
- Landing and toilet,
- Open-plan modern kitchen, fitted and equipped, opening onto a lounge/dining room. Very nice, light and air-conditioned 45 m² living space for optimum comfort.
- Small corridor leading to 2 further bedrooms of 11m2 and 11.5m2 with views over the garden. Possibility of installing a shower room in one of the 2 bedrooms if required. Electric heating,
Spiral staircase leading to the first floor,
First floor: Attic rooms
- 10 m² landing that could be used as an office or library.
- Attic bedroom with study area, 16 m².
- Attic shower room with toilet.
Exterior:
- Front courtyard with electric gate for secure access.
- Garden of 110 m², planted with trees and shrubs, ideal for relaxing.
Other information :
- Double glazing and electric roller shutters.
- Tiled and slate roof.
- Property tax 2024: 1635 €.
- Parking: free parking along the street and car park nearby.
- ECD class B - GHG class A, for controlled energy consumption.
Diagnostic drawn up on 18/11/2024 ‘ Estimated annual energy costs for standard use over 5 uses: between €818 and €1106 per year. Average energy prices indexed to 2021, 2022 and 2023 (including subscription)’.
Information on the risks to which this property is exposed is available on the Géorisques website: ...
Surface area in m2 approx. For further information or to receive a full file, please contact us quickly, as a property like this won't be available for long!