DIE BILDER WERDEN GELADEN…
Häuser & einzelhäuser zum Verkauf in Ivybridge
773.643 EUR
Häuser & Einzelhäuser (Zum Verkauf)
1 Z
4 Ba
3 Schla
Aktenzeichen:
EDEN-T102572927
/ 102572927
Aktenzeichen:
EDEN-T102572927
Land:
GB
Stadt:
Ivybridge
Postleitzahl:
PL21 0XN
Kategorie:
Wohnsitze
Anzeigentyp:
Zum Verkauf
Immobilientyp:
Häuser & Einzelhäuser
Zimmer:
1
Schlafzimmer:
4
Badezimmer:
3
Tennis:
Ja

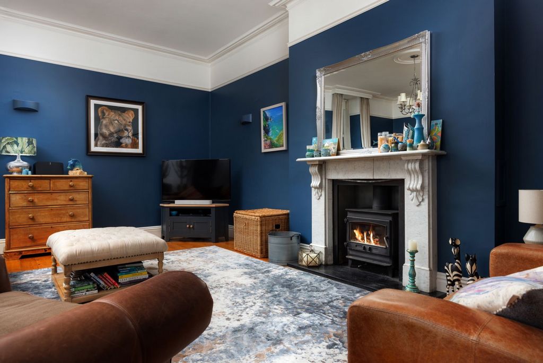
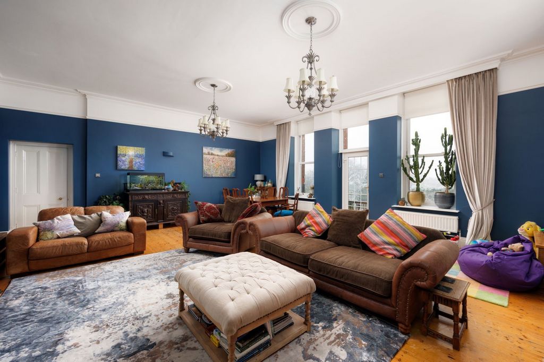
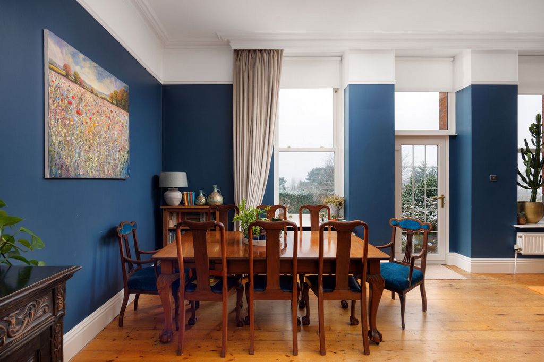
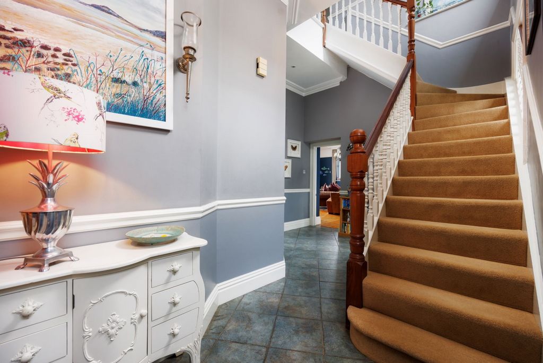
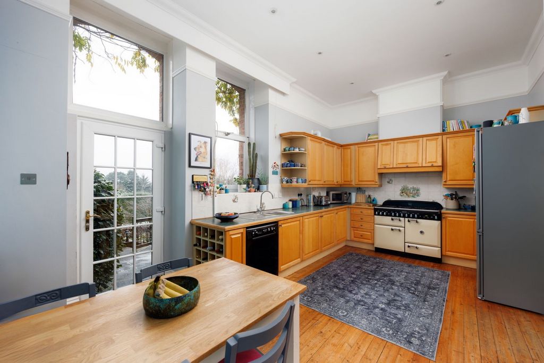
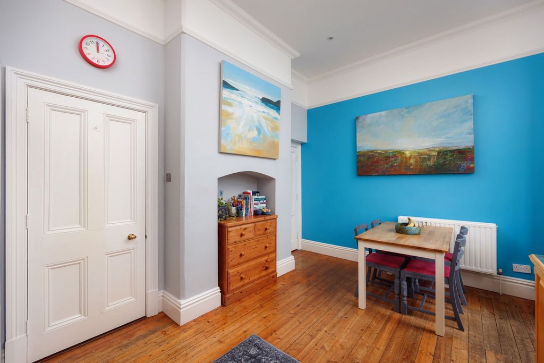
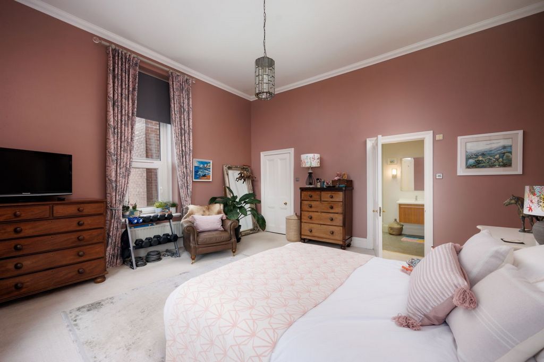
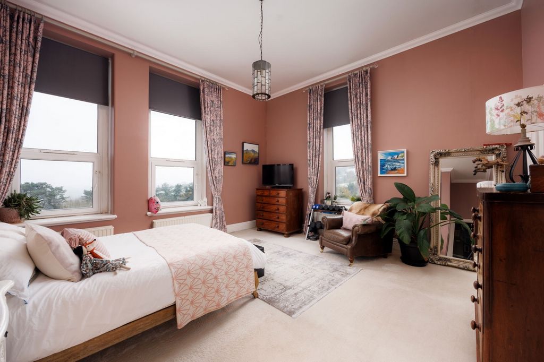
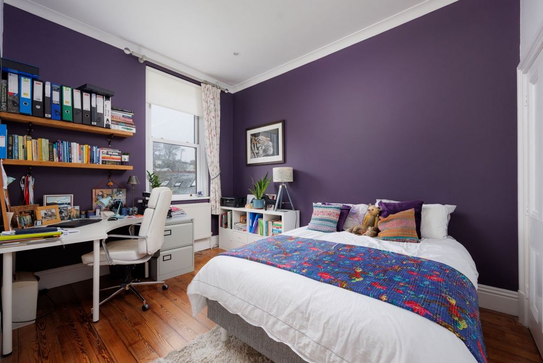
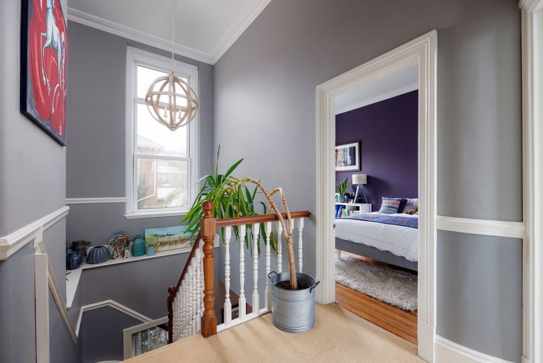
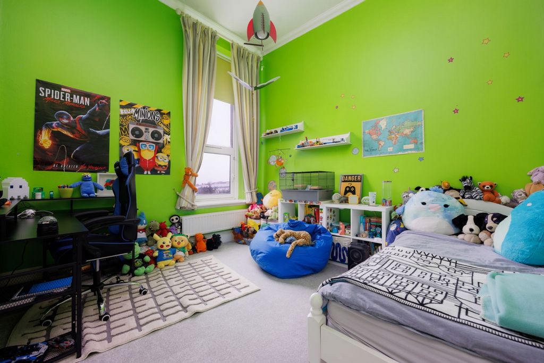
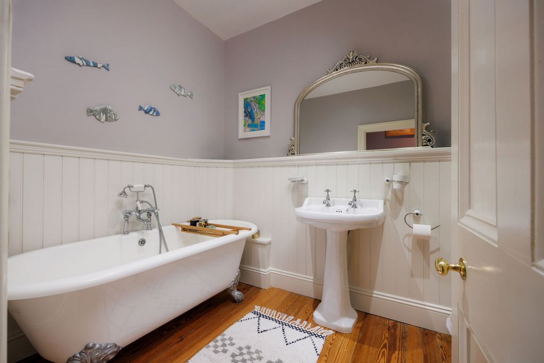
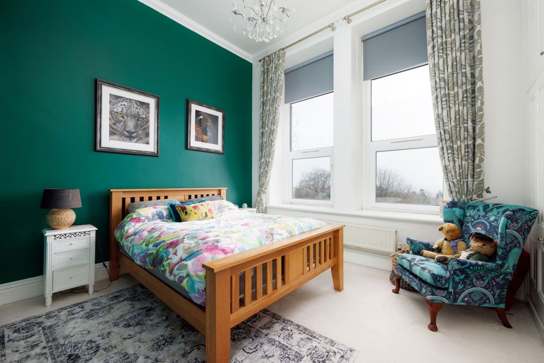
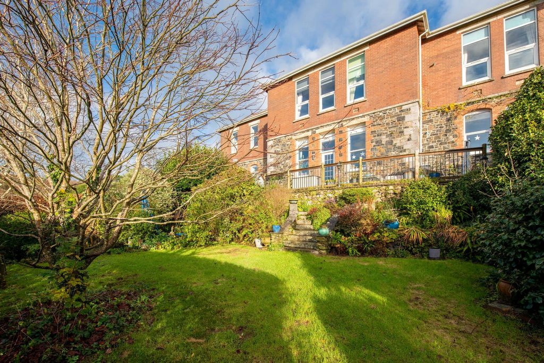
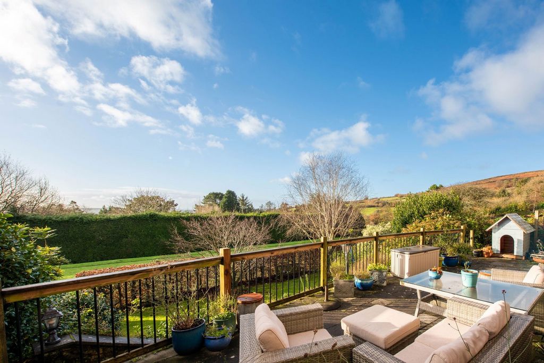
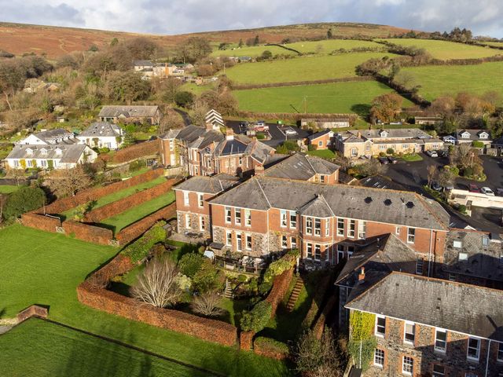

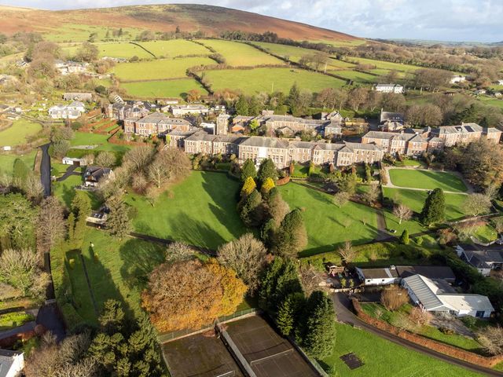
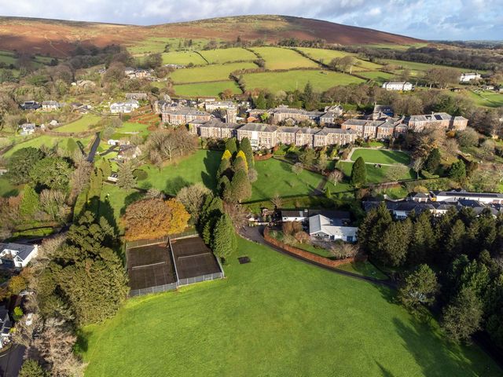
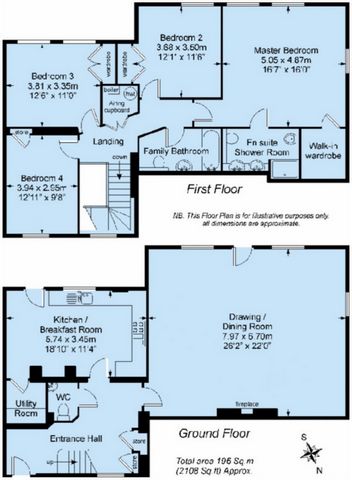
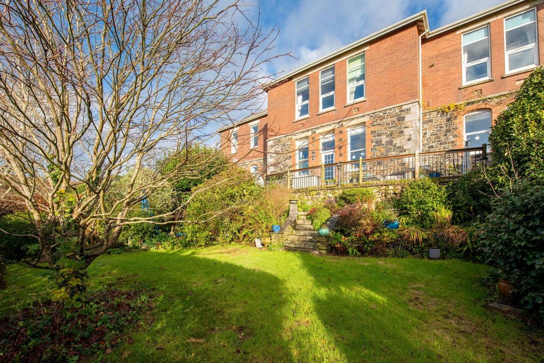

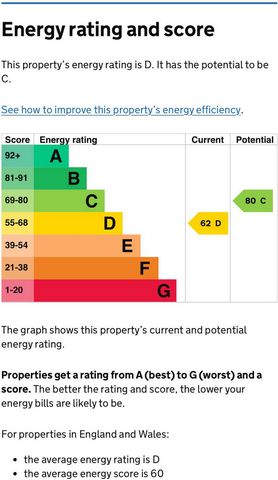
Today, Moorhaven Village boasts 120 homes set within 65 acres of both private and communal grounds.
An enchanting tree-lined driveway beckons you into the very heart of this lovely village, where seasonal shrubs and flowers beautifully adorn the landscape, all with the stunning backdrop of Dartmoor National Park. It’s no wonder this place is celebrated as a true haven.
Tower Lane earns its rightful name from the impressive old converted water tower that stands proudly within the community.
As you enter, a covered walkway guides you into a charming courtyard, with the property situated on the southern side, offering breathtaking views of the parkland and meticulously maintained formal gardens.
Stepping through the front door, you are welcomed into a spacious hall complete with a cloakroom and a generous coat cupboard.
To the left, a door leads you into the kitchen, which is equipped with a Rangemaster featuring a gas hob and electric ovens. The windows provide a lovely view of the garden, and a door opens up to the elevated terrace.
Conveniently, within the kitchen a door opens into a spacious internal larder room, perfectly designed to accommodate a washing machine and tumble dryer.
Next, from the hall, a second door invites you into an impressive sitting room, which boasts access to the garden and expansive dual aspect windows that flood the space with natural light. Picture yourself cozying up in this delightful room, especially on cooler evenings, thanks to the warmth of a wood burner—it truly is the ideal family gathering spot.
Ascend the stairs to discover the upper level, featuring three generously sized double bedrooms and a well-appointed family bathroom. You'll also find a linen cupboard on the landing that discreetly houses the combi boiler. Prepare to be awestruck as you step into the magnificent Principal Suite. The sheer size of this bedroom is breathtaking, enhanced by elongated dual aspect windows that provide stunning views Westward across Dartmoor National Park and South towards the stunning Devon coast at Mothercombe. You’ll also appreciate the doors leading into a walk-in wardrobe and a spacious en-suite shower room. This property not only offers luxurious living but also exceptional storage solutions, including a part boarded loft.
Internally, this charming home is warm and inviting. The current owner has an exceptional eye for design, skillfully harmonizing its lovely character features with contemporary paint colors and fabrics. Stylish ornaments, elegant light fittings, and chic blinds add the perfect finishing touches, making every corner feel thoughtfully curated.
This residence is ready for you to move in and unpack your belongings. Overtime you could add your stamp to make this home your own, with a refreshed Kitchen or a change of paint. It’s condition is a testament to the maintenance this house has received from its current occupants.
Venture outdoors to discover a garden that boasts two enchanting levels. The sitting room and kitchen seamlessly open onto a sizable stone terrace, perfect for al fresco dining and entertaining. There’s ample space for a log store alongside the sitting room doors. From there, steps gracefully descend to flourishing flower beds and a generous lawn area. At the very end of the garden, a gate invites you into the communal formal garden and parkland, with the sports field and Jays Nursery just beyond.
The front of the house reveals a delightful courtyard, a serene space shared among the immediate residents.
A storage shed forms part of the courtyard walls. This shed is brick built, with a concrete floor and tiled roof. It has electricity, storage shelves and allows plenty of space to store bikes, surf boards or other such equipment.
Beyond the walkway from the court yard is a residents parking zone, with two reserved parking spaces. Further up the lane is additional parking for visitors.
Moorhaven has a management committee, the directors are volunteers and Moorhaven home owners. They meet monthly to maintain the entire estate, with contractors caring for the communal areas, roads, gardens, trees, etc. A management fee is charged twice per year for these services and maintenance. Approx £1200 PA. There are also covenants for Moorhaven residents to abide by. These covenants were written by the original developers to encourage harmony and contentment amongst the residents.
It is a system to this day that works incredibly well. Moorhaven is a fabulous place to live, you can partake in its various social activities and events or keep yourself private. Either way the residents enjoy living here. Its a unique, safe and special haven, unlike anything else your likely to experience.
Most of the residents have lived here for more than a decade bringing up their families in this wonderfully safe environment. The village bus collects and delivers children to Ugborough Primary School. Older children take the foot path and walk down to Bittaford to catch a bus to Ivybridge, Totnes and Plymouth for senior schools.
Moorhaven is in a great catchment area for schools and is only a few minutes drive to the A38 with quick access to Plymouth, Exeter and the M5. Direct Trains from London to Penzance call at Ivybridge Railway Station, just a couple of miles away.
Moorhaven also rents well, therefore if you are looking for a second home or to rent this house out. Due to its proximity to the Moor, to the Sea and to the Cornwall, tourists love it here.
Don’t miss out on the opportunity to make this splendid home your own!
Features:
- Garden
- Tennis Mehr anzeigen Weniger anzeigen Tower Lane is an exquisite part of the revitalized Moorhaven Hospital, which dates back to 1892, with its residential properties completed in 1998.
Today, Moorhaven Village boasts 120 homes set within 65 acres of both private and communal grounds.
An enchanting tree-lined driveway beckons you into the very heart of this lovely village, where seasonal shrubs and flowers beautifully adorn the landscape, all with the stunning backdrop of Dartmoor National Park. It’s no wonder this place is celebrated as a true haven.
Tower Lane earns its rightful name from the impressive old converted water tower that stands proudly within the community.
As you enter, a covered walkway guides you into a charming courtyard, with the property situated on the southern side, offering breathtaking views of the parkland and meticulously maintained formal gardens.
Stepping through the front door, you are welcomed into a spacious hall complete with a cloakroom and a generous coat cupboard.
To the left, a door leads you into the kitchen, which is equipped with a Rangemaster featuring a gas hob and electric ovens. The windows provide a lovely view of the garden, and a door opens up to the elevated terrace.
Conveniently, within the kitchen a door opens into a spacious internal larder room, perfectly designed to accommodate a washing machine and tumble dryer.
Next, from the hall, a second door invites you into an impressive sitting room, which boasts access to the garden and expansive dual aspect windows that flood the space with natural light. Picture yourself cozying up in this delightful room, especially on cooler evenings, thanks to the warmth of a wood burner—it truly is the ideal family gathering spot.
Ascend the stairs to discover the upper level, featuring three generously sized double bedrooms and a well-appointed family bathroom. You'll also find a linen cupboard on the landing that discreetly houses the combi boiler. Prepare to be awestruck as you step into the magnificent Principal Suite. The sheer size of this bedroom is breathtaking, enhanced by elongated dual aspect windows that provide stunning views Westward across Dartmoor National Park and South towards the stunning Devon coast at Mothercombe. You’ll also appreciate the doors leading into a walk-in wardrobe and a spacious en-suite shower room. This property not only offers luxurious living but also exceptional storage solutions, including a part boarded loft.
Internally, this charming home is warm and inviting. The current owner has an exceptional eye for design, skillfully harmonizing its lovely character features with contemporary paint colors and fabrics. Stylish ornaments, elegant light fittings, and chic blinds add the perfect finishing touches, making every corner feel thoughtfully curated.
This residence is ready for you to move in and unpack your belongings. Overtime you could add your stamp to make this home your own, with a refreshed Kitchen or a change of paint. It’s condition is a testament to the maintenance this house has received from its current occupants.
Venture outdoors to discover a garden that boasts two enchanting levels. The sitting room and kitchen seamlessly open onto a sizable stone terrace, perfect for al fresco dining and entertaining. There’s ample space for a log store alongside the sitting room doors. From there, steps gracefully descend to flourishing flower beds and a generous lawn area. At the very end of the garden, a gate invites you into the communal formal garden and parkland, with the sports field and Jays Nursery just beyond.
The front of the house reveals a delightful courtyard, a serene space shared among the immediate residents.
A storage shed forms part of the courtyard walls. This shed is brick built, with a concrete floor and tiled roof. It has electricity, storage shelves and allows plenty of space to store bikes, surf boards or other such equipment.
Beyond the walkway from the court yard is a residents parking zone, with two reserved parking spaces. Further up the lane is additional parking for visitors.
Moorhaven has a management committee, the directors are volunteers and Moorhaven home owners. They meet monthly to maintain the entire estate, with contractors caring for the communal areas, roads, gardens, trees, etc. A management fee is charged twice per year for these services and maintenance. Approx £1200 PA. There are also covenants for Moorhaven residents to abide by. These covenants were written by the original developers to encourage harmony and contentment amongst the residents.
It is a system to this day that works incredibly well. Moorhaven is a fabulous place to live, you can partake in its various social activities and events or keep yourself private. Either way the residents enjoy living here. Its a unique, safe and special haven, unlike anything else your likely to experience.
Most of the residents have lived here for more than a decade bringing up their families in this wonderfully safe environment. The village bus collects and delivers children to Ugborough Primary School. Older children take the foot path and walk down to Bittaford to catch a bus to Ivybridge, Totnes and Plymouth for senior schools.
Moorhaven is in a great catchment area for schools and is only a few minutes drive to the A38 with quick access to Plymouth, Exeter and the M5. Direct Trains from London to Penzance call at Ivybridge Railway Station, just a couple of miles away.
Moorhaven also rents well, therefore if you are looking for a second home or to rent this house out. Due to its proximity to the Moor, to the Sea and to the Cornwall, tourists love it here.
Don’t miss out on the opportunity to make this splendid home your own!
Features:
- Garden
- Tennis